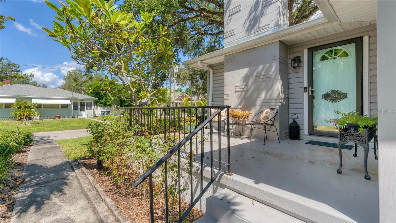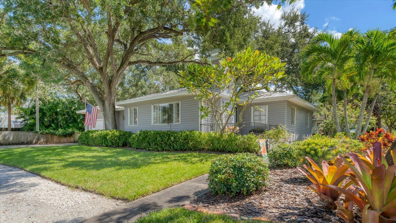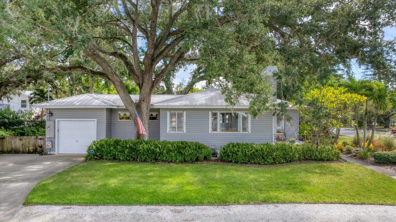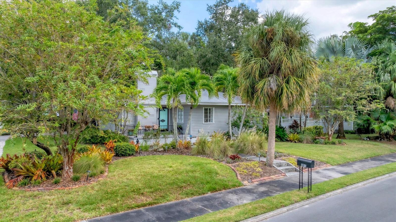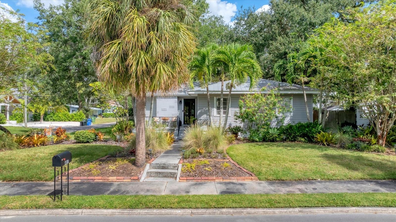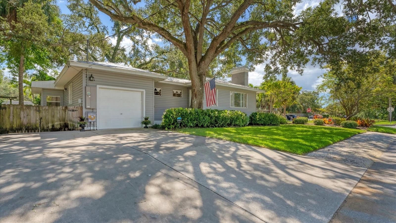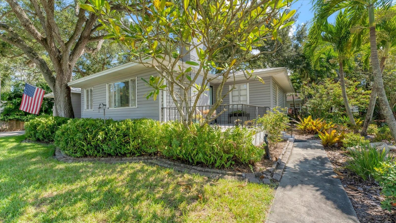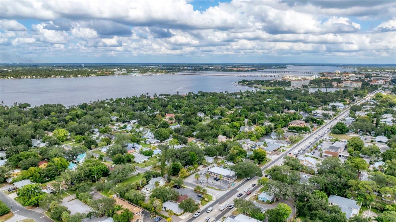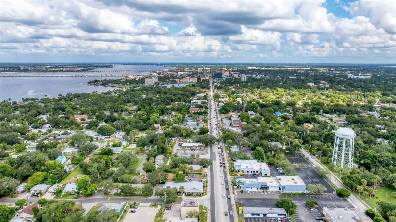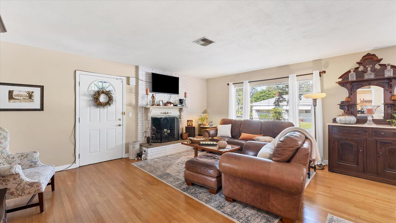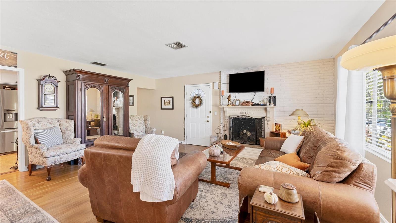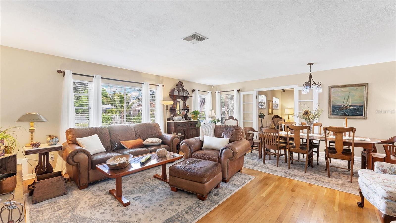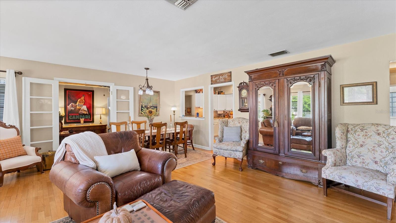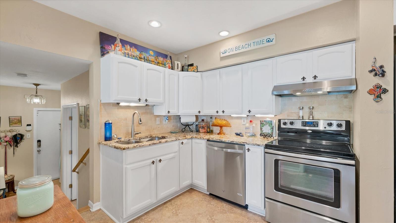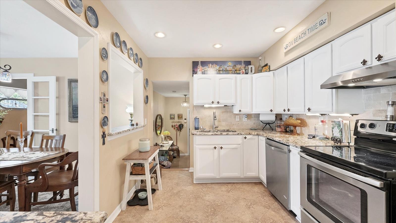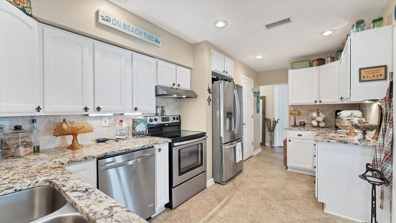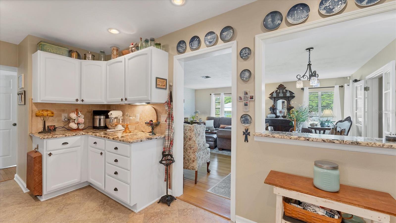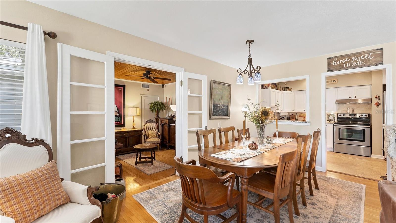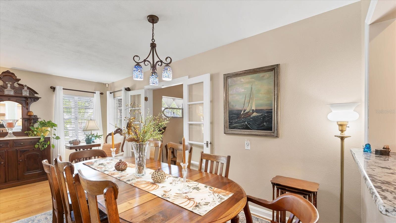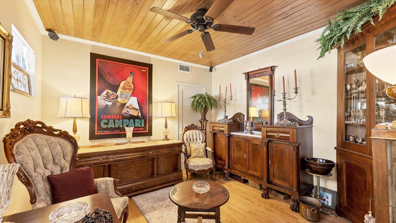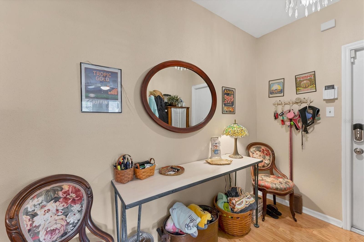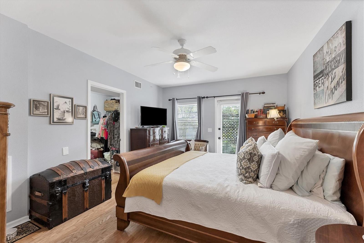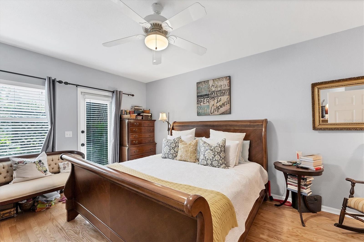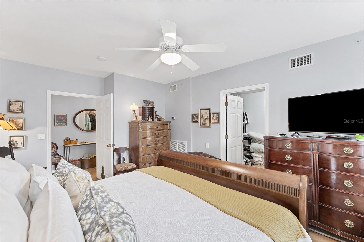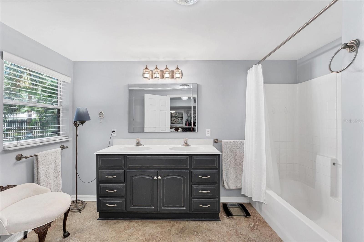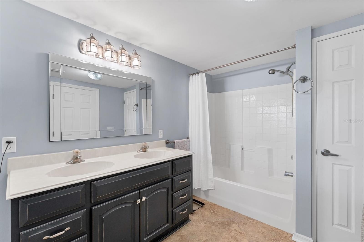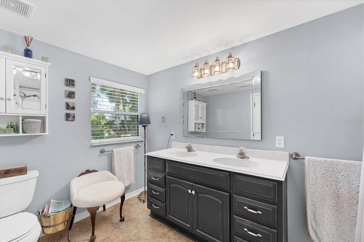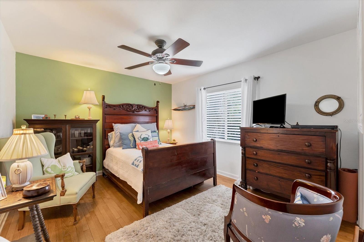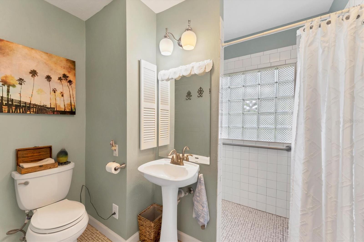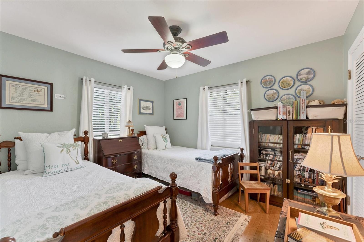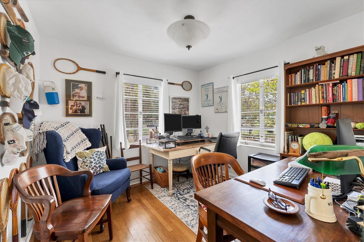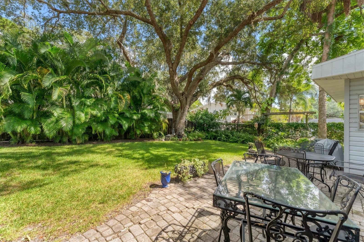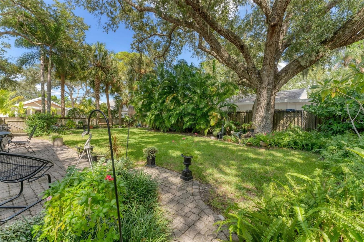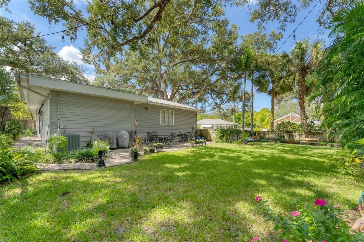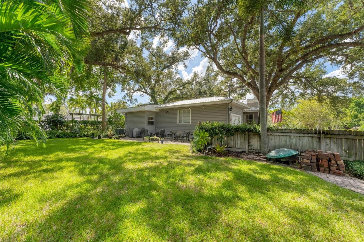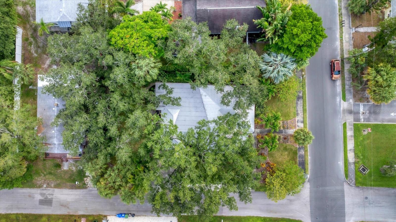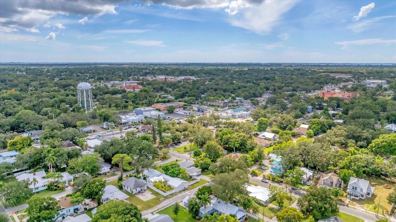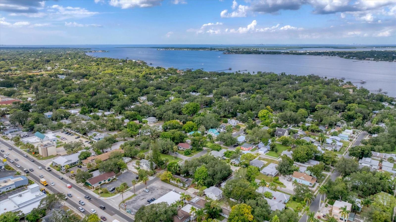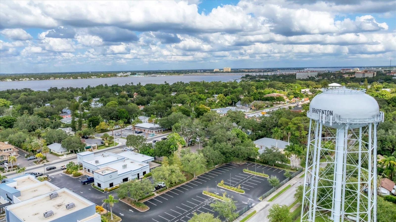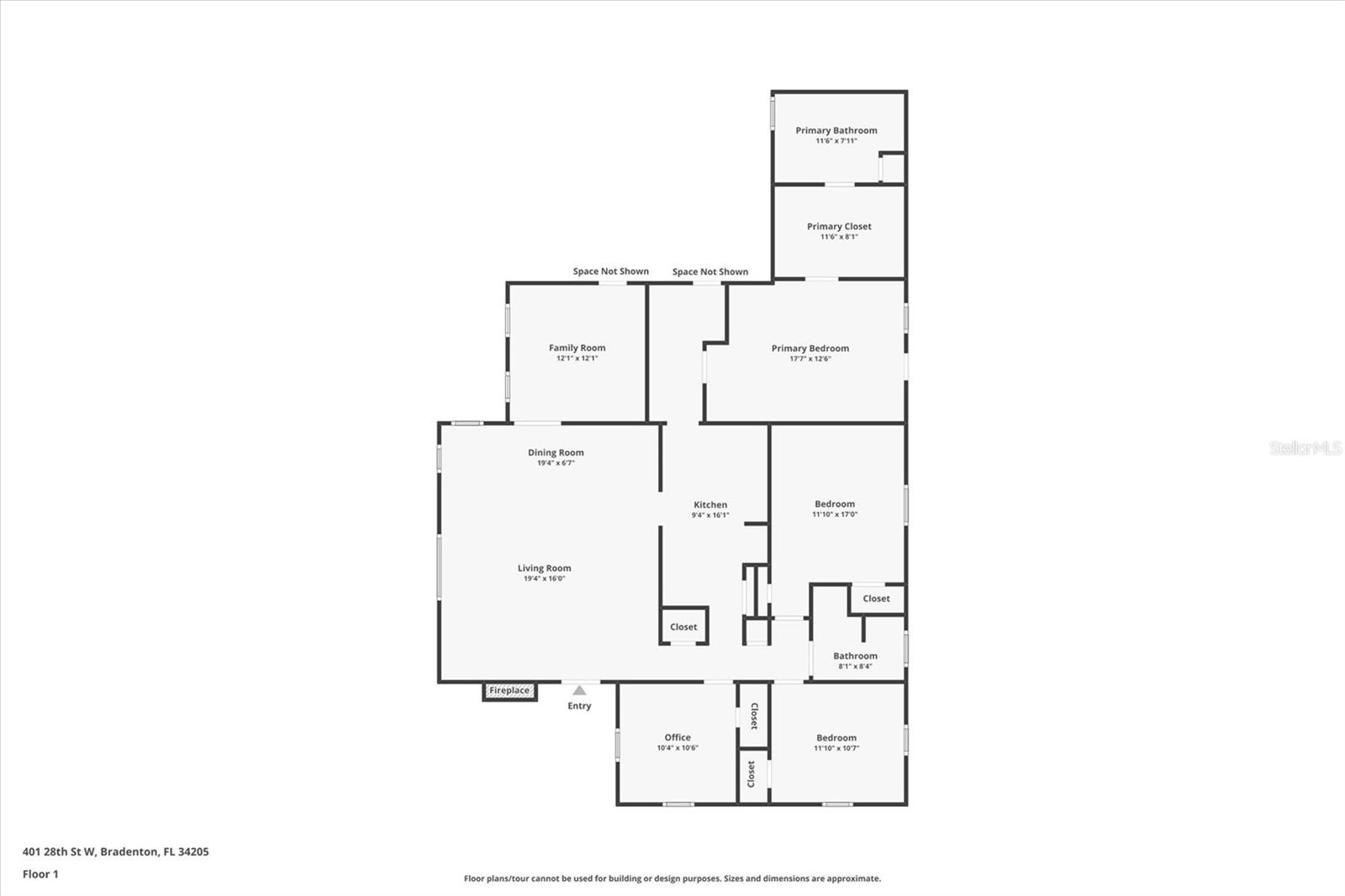401 28th Street W, BRADENTON, FL 34205
Property Photos
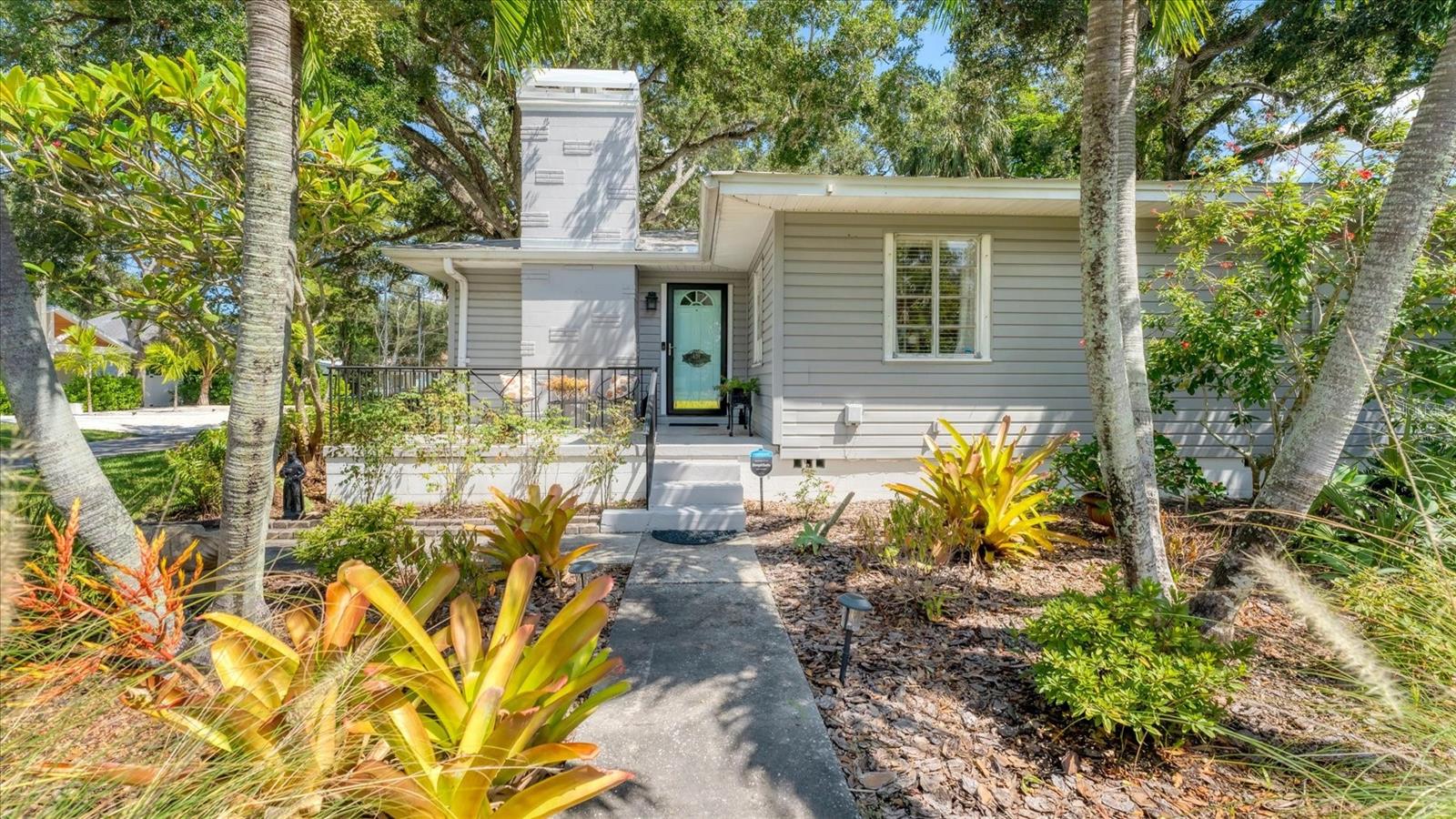
Would you like to sell your home before you purchase this one?
Priced at Only: $590,000
For more Information Call:
Address: 401 28th Street W, BRADENTON, FL 34205
Property Location and Similar Properties






- MLS#: A4624974 ( Residential )
- Street Address: 401 28th Street W
- Viewed: 65
- Price: $590,000
- Price sqft: $283
- Waterfront: No
- Year Built: 1951
- Bldg sqft: 2082
- Bedrooms: 4
- Total Baths: 2
- Full Baths: 2
- Garage / Parking Spaces: 1
- Days On Market: 179
- Additional Information
- Geolocation: 27.4964 / -82.5895
- County: MANATEE
- City: BRADENTON
- Zipcode: 34205
- Subdivision: Alfred Tallant
- Provided by: MICHAEL SAUNDERS & COMPANY
- Contact: Debbie Vogler
- 941-748-6300

- DMCA Notice
Description
This charming mid century craftsman style home has been well maintained and is situated on a large corner lot at the edge of the desirable River District. With 4 bedrooms, 2 baths, 1 car garage, this home features hardwood, laminate and tile throughout. Additional flex room behind French doors can be used as a den, office, media or exercise room, to name a few options. The wood burning fireplace is a focal point of the comfortable living/dining room area and is plumbed for gas, if you prefer. Primary bedroom has large bath with dual sinks, spacious closet and access to the garden. Enjoy the beautifully landscaped yard with mature trees and plenty of room for a pool. Metal roof accentuates the architecture of this home. Sellers have done many upgrades including updating cast iron plumbing, replacing kitchen appliances and adding granite. This comfortable home is conveniently located to the downtown Riverwalk to the east and Gulf beaches to the west along with plenty of shopping, dining and entertainment options.
Description
This charming mid century craftsman style home has been well maintained and is situated on a large corner lot at the edge of the desirable River District. With 4 bedrooms, 2 baths, 1 car garage, this home features hardwood, laminate and tile throughout. Additional flex room behind French doors can be used as a den, office, media or exercise room, to name a few options. The wood burning fireplace is a focal point of the comfortable living/dining room area and is plumbed for gas, if you prefer. Primary bedroom has large bath with dual sinks, spacious closet and access to the garden. Enjoy the beautifully landscaped yard with mature trees and plenty of room for a pool. Metal roof accentuates the architecture of this home. Sellers have done many upgrades including updating cast iron plumbing, replacing kitchen appliances and adding granite. This comfortable home is conveniently located to the downtown Riverwalk to the east and Gulf beaches to the west along with plenty of shopping, dining and entertainment options.
Payment Calculator
- Principal & Interest -
- Property Tax $
- Home Insurance $
- HOA Fees $
- Monthly -
For a Fast & FREE Mortgage Pre-Approval Apply Now
Apply Now
 Apply Now
Apply NowFeatures
Building and Construction
- Covered Spaces: 0.00
- Exterior Features: Irrigation System, Lighting, Rain Gutters
- Flooring: Laminate, Tile, Wood
- Living Area: 1770.00
- Roof: Metal
Land Information
- Lot Features: Corner Lot, City Limits, Landscaped, Paved
Garage and Parking
- Garage Spaces: 1.00
- Open Parking Spaces: 0.00
- Parking Features: Driveway
Eco-Communities
- Water Source: Public
Utilities
- Carport Spaces: 0.00
- Cooling: Central Air
- Heating: Central, Electric
- Pets Allowed: Yes
- Sewer: Public Sewer
- Utilities: BB/HS Internet Available, Electricity Connected, Public
Finance and Tax Information
- Home Owners Association Fee: 0.00
- Insurance Expense: 0.00
- Net Operating Income: 0.00
- Other Expense: 0.00
- Tax Year: 2023
Other Features
- Appliances: Dishwasher, Dryer, Electric Water Heater, Microwave, Range, Refrigerator, Washer
- Country: US
- Furnished: Unfurnished
- Interior Features: Living Room/Dining Room Combo, Stone Counters, Walk-In Closet(s), Window Treatments
- Legal Description: LOT 1 & N 26.67 FT OF LOT 2 ALFRED TALLANT SUB PI#34529.0000/8
- Levels: One
- Area Major: 34205 - Bradenton
- Occupant Type: Owner
- Parcel Number: 3452900008
- Views: 65
- Zoning Code: R1C
Nearby Subdivisions
Alfred Tallant
B Fogarty
Bayshore Condo
Beachton Park
Belle Mead
Bidwell Heights
Braden Court
Casa Del Sol 1st Sec
Casa Del Sol 2nd Sec
Casa Del Sol Fifth
Clifton
Cornwell Horton Add
Cortez Villas Condo 11 Ph A
Cortez Villas Condo 11 Ph B
Cortez Villas Condos Ii
Country Club Heights First Add
Desoto Square Villas Ph I
E D Scrogins Sub
E W Chaffee
Edgemere
Edgewood 2nd Add
Edgewood 3rd Add
Emily C Earles Resub
Farrows
Fullers
Heritage
High Point
Hortons River Sub G L
Mackles
Pecks Resubdivided
Pemelman Acres
Pine Lakes
Pine Lakes Sub
Resub Of Bears Sub
Revised Of Riverway
Revised Of Terracedale
Richman Sub Wm
Riverview A D Gilleys
Riverview Continued
S V Harris
Sandpointe 3rd Add
Sandpointe 4th Add
Sandpointe Estates
Sarasota Richland Ave
The Palms
The Villas Of Lakeside South
Upham Add Ctd Pb1124
Village Of Lakeside South Ii
Westfield
Contact Info

- Samantha Archer, Broker
- Tropic Shores Realty
- Mobile: 727.534.9276
- samanthaarcherbroker@gmail.com



