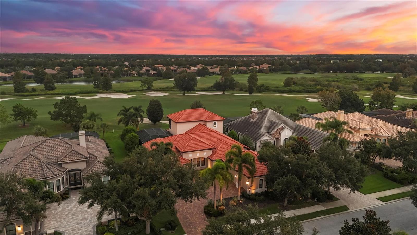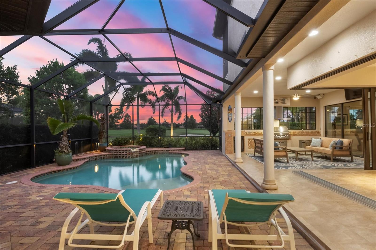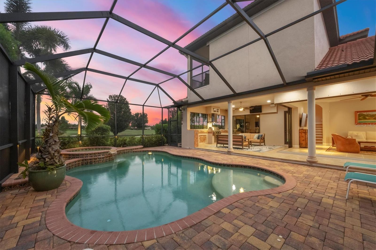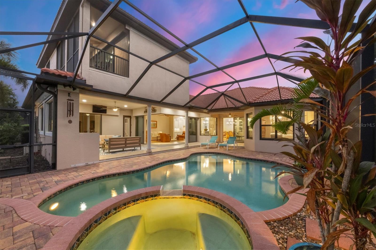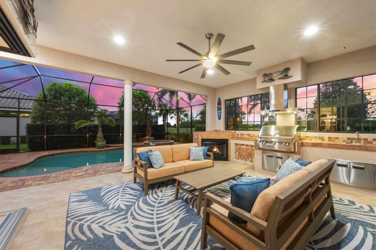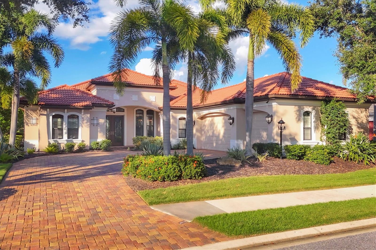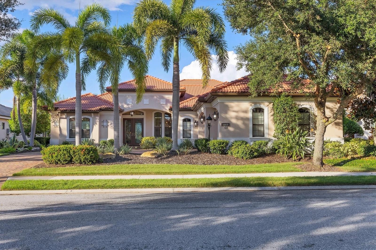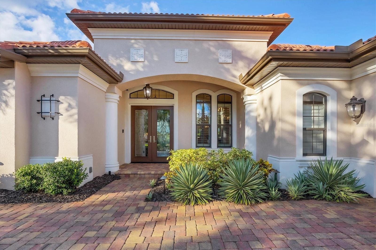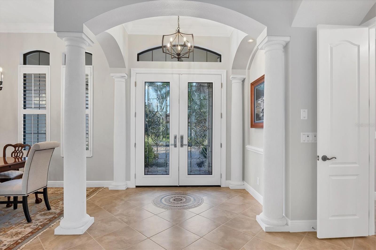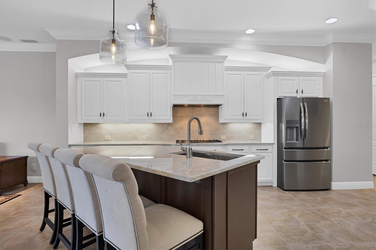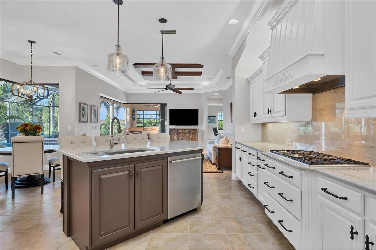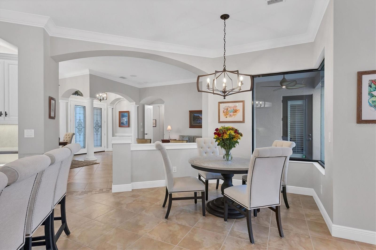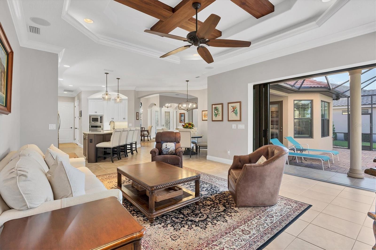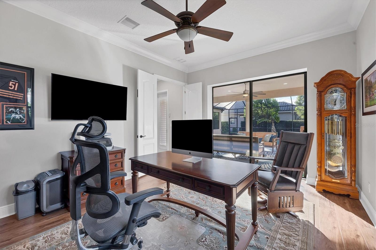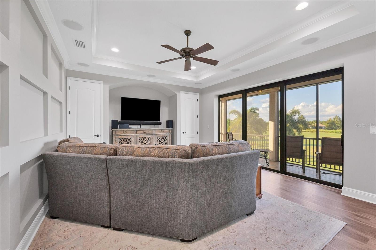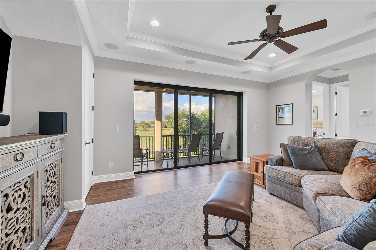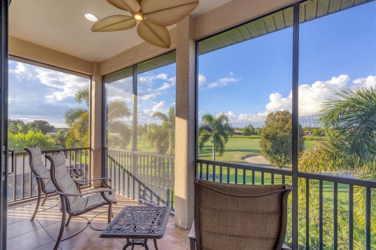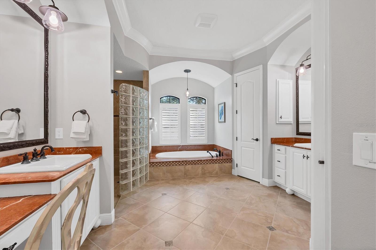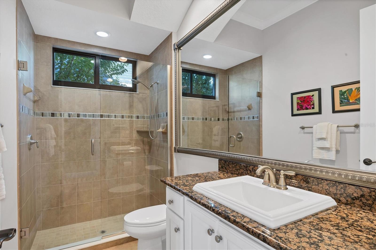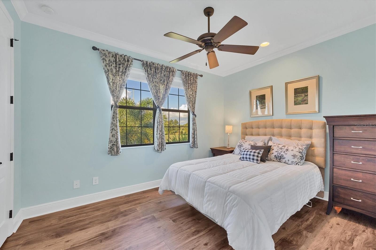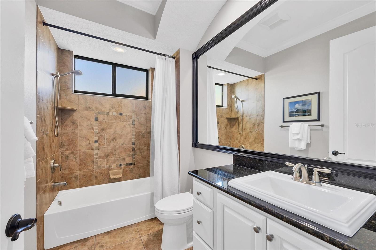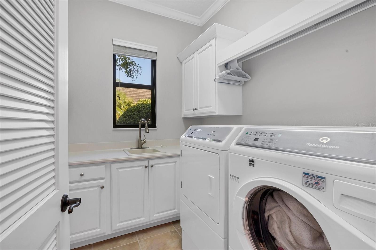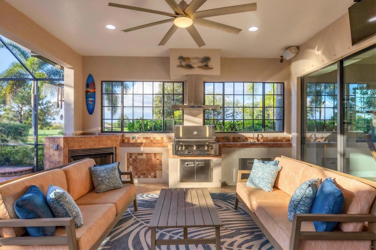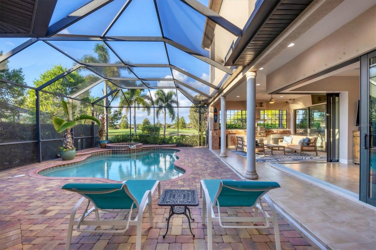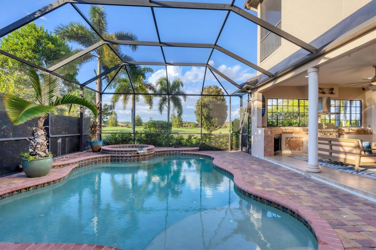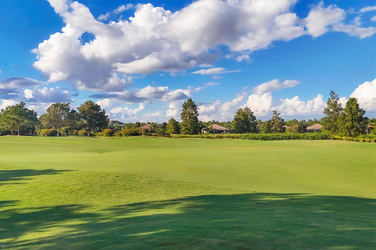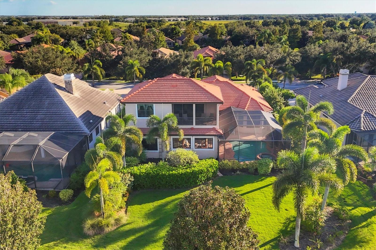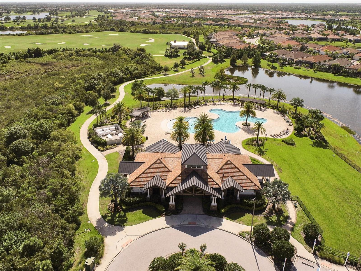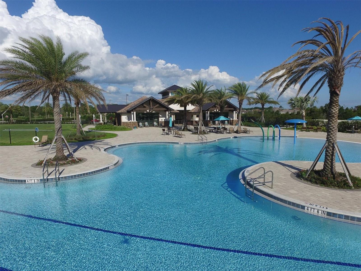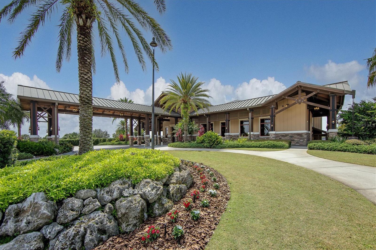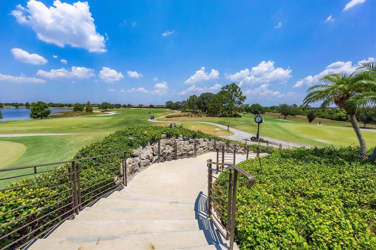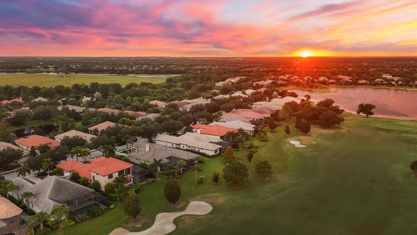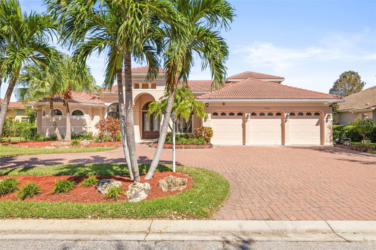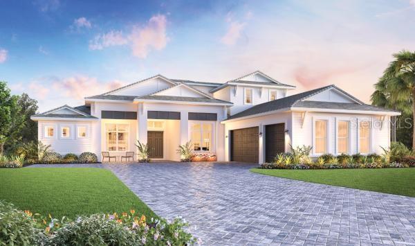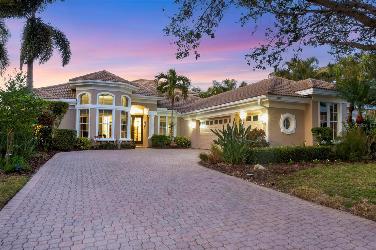14619 Leopard Creek Place, LAKEWOOD RANCH, FL 34202
Property Photos
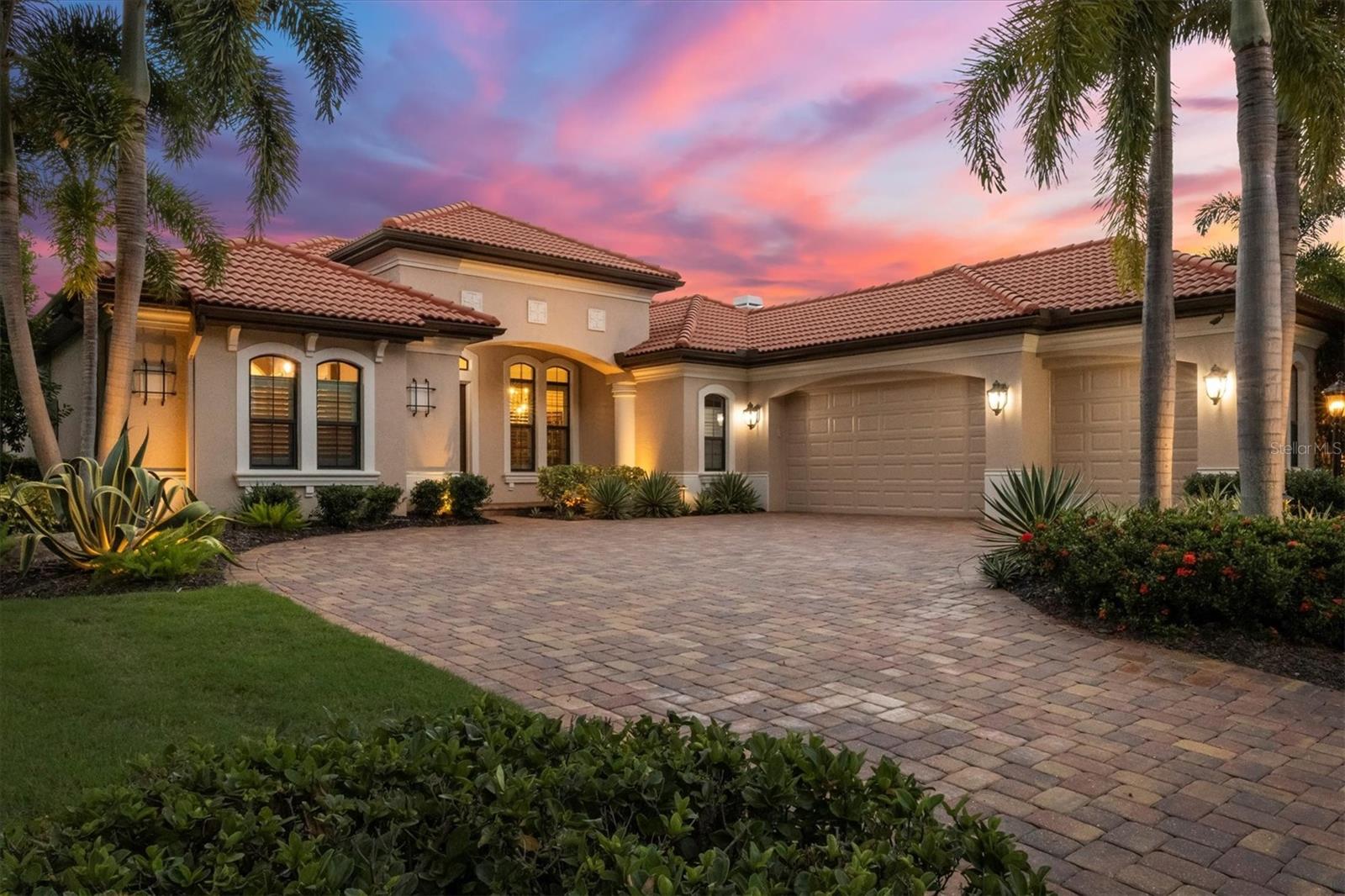
Would you like to sell your home before you purchase this one?
Priced at Only: $1,725,000
For more Information Call:
Address: 14619 Leopard Creek Place, LAKEWOOD RANCH, FL 34202
Property Location and Similar Properties
- MLS#: A4625104 ( Residential )
- Street Address: 14619 Leopard Creek Place
- Viewed: 18
- Price: $1,725,000
- Price sqft: $331
- Waterfront: No
- Year Built: 2011
- Bldg sqft: 5218
- Bedrooms: 4
- Total Baths: 4
- Full Baths: 4
- Garage / Parking Spaces: 3
- Days On Market: 98
- Additional Information
- Geolocation: 27.4039 / -82.3931
- County: MANATEE
- City: LAKEWOOD RANCH
- Zipcode: 34202
- Subdivision: Country Club East At Lakewd Rn
- Elementary School: Robert E Willis Elementary
- Middle School: Nolan Middle
- High School: Lakewood Ranch High
- Provided by: PREMIER SOTHEBYS INTL REALTY
- Contact: Laura Stavola PLLC
- 941-907-9541

- DMCA Notice
-
DescriptionThis stunning four bedroom plus den residence, complete with a bonus room, is on a premium homesite with scenic golf course views in the gated community of Country Club East. Every inch of this home reflects exceptional attention to detail, featuring high end finishes and superb craftsmanship throughout. From the moment you step inside, youll be captivated by the elegant ceiling treatments, recessed lighting and crown molding that enhance the great rooms grandeur. The gourmet kitchen is a masterpiece, boasting custom wood cabinetry, top tier appliances including a Viking oven and new Viking microwave, new Thermador cooktop and a new Bosch dishwasher. A new sink, disposal, quartzite countertops, under cabinet LED lighting and pendant lights complete the space, along with a separate island and breakfast nook offering picturesque views. The expansive lanai, accessed through disappearing corner pocket sliders from the great room, is enveloped by lush tropical landscaping and mature palms. It features a saltwater pool with a new cell and controller, spa, gas fireplace and an outdoor kitchen with a new grill, ideal for entertaining. The owners suite is a luxurious retreat with tray ceilings, walk in closets, a cozy seating area, private access to the lanai and a bath featuring marble countertops, a soaking tub, walk in shower and dual sinks. Upstairs, the bonus room, equipped with a new air conditioning system, offers an additional bedroom and bath, along with breathtaking views from the second story private balcony. Other highlights of this home include two additional first floor guest suites, a formal dining room, a well equipped laundry room with a sink and storage, two new tankless water heaters with condensers, a Flo by Moen whole house water sensor, new outdoor lighting, new security system, and hurricane resistant features such as new front doors with hurricane glass and impact resistant windows, and Kevlar hurricane screens on the lanai. The extended three car garage even includes space for a golf cart. Country Club East offers an array of amenities, including a fitness center, three community pools, a recreation room, private streets, two dog parks and optional membership to the prestigious onsite Country Club, which boasts a practice range, four spectacular golf courses, pickleball and tennis. This extraordinary home, with its luxury and views, is a rare find.
Payment Calculator
- Principal & Interest -
- Property Tax $
- Home Insurance $
- HOA Fees $
- Monthly -
Features
Building and Construction
- Builder Name: Lee Wetherington
- Covered Spaces: 0.00
- Exterior Features: Hurricane Shutters, Irrigation System, Outdoor Grill, Outdoor Kitchen, Sidewalk, Sliding Doors
- Flooring: Carpet, Luxury Vinyl, Tile
- Living Area: 3502.00
- Roof: Tile
Property Information
- Property Condition: Completed
Land Information
- Lot Features: In County, On Golf Course, Sidewalk, Paved, Private
School Information
- High School: Lakewood Ranch High
- Middle School: Nolan Middle
- School Elementary: Robert E Willis Elementary
Garage and Parking
- Garage Spaces: 3.00
- Parking Features: Garage Door Opener, Golf Cart Garage, Golf Cart Parking, Oversized
Eco-Communities
- Pool Features: Child Safety Fence, Heated, In Ground, Lighting, Salt Water
- Water Source: Public
Utilities
- Carport Spaces: 0.00
- Cooling: Central Air
- Heating: Central, Natural Gas
- Pets Allowed: Cats OK, Dogs OK, Yes
- Sewer: Public Sewer
- Utilities: Cable Connected, Electricity Connected, Fiber Optics, Natural Gas Connected, Public, Sewer Connected, Sprinkler Recycled
Amenities
- Association Amenities: Fitness Center, Golf Course, Maintenance, Pickleball Court(s)
Finance and Tax Information
- Home Owners Association Fee Includes: Pool, Maintenance Grounds, Private Road, Recreational Facilities
- Home Owners Association Fee: 3970.00
- Net Operating Income: 0.00
- Tax Year: 2023
Other Features
- Appliances: Built-In Oven, Cooktop, Dishwasher, Disposal, Exhaust Fan, Range, Tankless Water Heater
- Association Name: Megan Heins
- Association Phone: 941.210.4390
- Country: US
- Furnished: Unfurnished
- Interior Features: Ceiling Fans(s), Coffered Ceiling(s), Crown Molding, Primary Bedroom Main Floor, Stone Counters, Thermostat, Tray Ceiling(s), Walk-In Closet(s), Window Treatments
- Legal Description: LOT 21 UNIT 2 COUNTRY CLUB EAST AT LAKEWOOD RANCH SP OO UNIT 1 A/K/A VALDERRAMA AND UNIT 2 A/K/A LEOPARD CREEK. PI#5865.2355/9
- Levels: Two
- Area Major: 34202 - Bradenton/Lakewood Ranch/Lakewood Rch
- Occupant Type: Owner
- Parcel Number: 586523559
- Style: Custom
- View: Golf Course
- Views: 18
- Zoning Code: PDMU
Similar Properties
Nearby Subdivisions
Bungalow Walk Lakewood Ranch N
Concession Ph I
Country Club East
Country Club East At Lakewd Rn
Country Club East At Lakewood
Country Club East At Lwr Subph
Del Webb
Del Webb At Lakewood Ranch
Del Webb Ph Ib Subphases D F
Del Webb Ph Ii
Del Webb Ph Ii Subphases 2a 2b
Del Webb Ph Iii Subph 3a 3b 3
Del Webb Ph V Sph D
Edgewater Village Sp A Un 5
Edgewater Village Subphase A
Edgewater Village Subphase B
Greenbrook Village
Greenbrook Village Subphase Gg
Greenbrook Village Subphase K
Greenbrook Village Subphase Kk
Greenbrook Village Subphase Ll
Greenbrook Village Subphase P
Greenbrook Village Subphase Z
Isles At Lakewood Ranch Ph Ia
Isles At Lakewood Ranch Ph Ii
Lake Club
Lake Club Ph I
Lake Club Ph Ii
Lake Club Ph Iv Subph A Aka Ge
Lake Club Ph Iv Subph B1 Aka G
Lake Club Ph Iv Subph C1 Aka G
Lake Club Phase 1
Lakewood Ranch
Lakewood Ranch Ccv Sp Ii
Lakewood Ranch Country Club
Lakewood Ranch Country Club Vi
Preserve At Panther Ridge Ph I
River Club South Subphase I
River Club South Subphase Ii
River Club South Subphase Iii
River Club South Subphase Iv
River Club South Subphase Va
River Club South Subphase Vb3
Riverwalk Ridge
Riverwalk Village Cypress Bank
Riverwalk Village Lakewood Ran
Riverwalk Village Subphase F
Summerfield Village Cypress Ba
Summerfield Village Subphase A
Summerfield Village Subphase B
Summerfield Village Subphase C
Summerfield Village Subphase D
The Isles At Lakewood Ranch

- Samantha Archer, Broker
- Tropic Shores Realty
- Mobile: 727.534.9276
- samanthaarcherbroker@gmail.com


