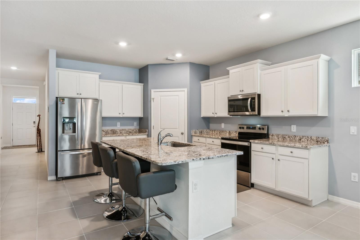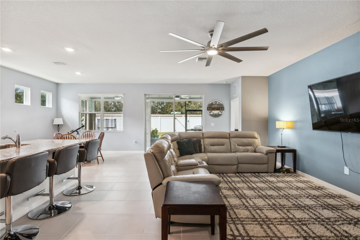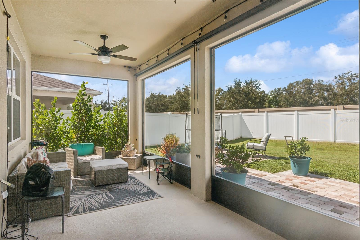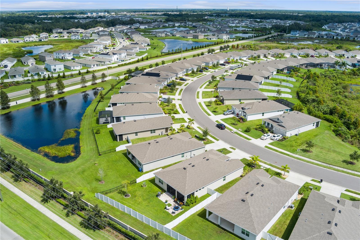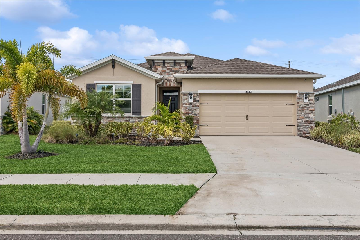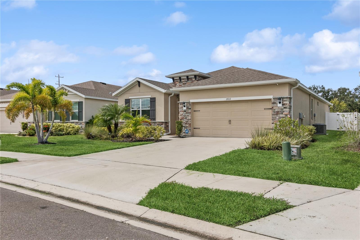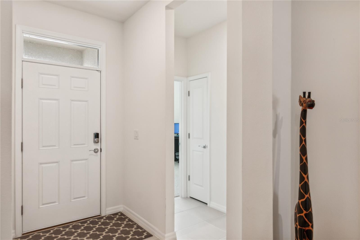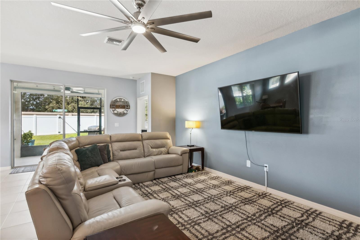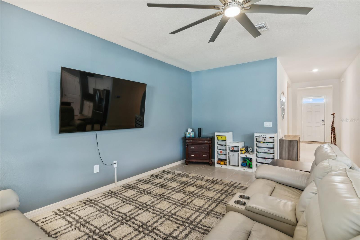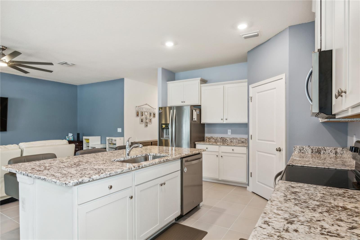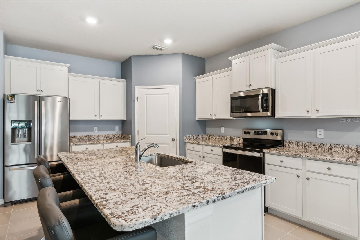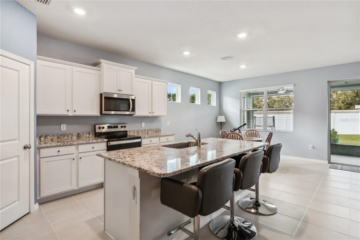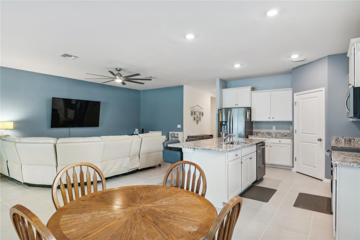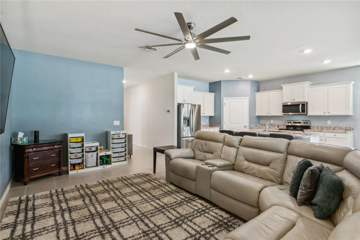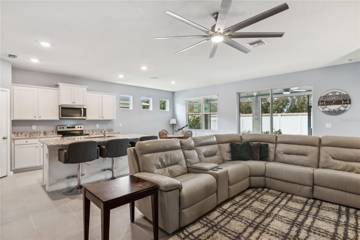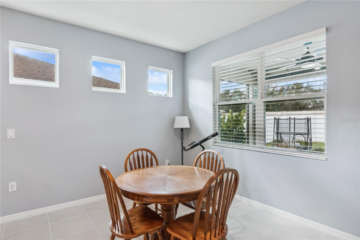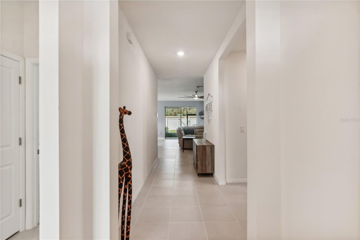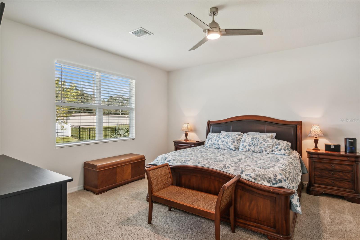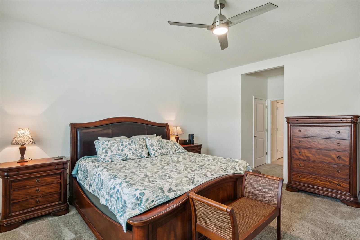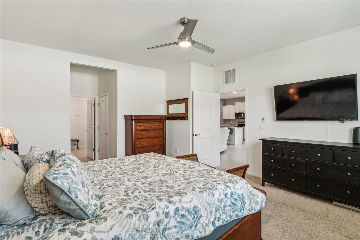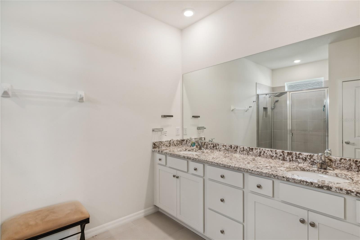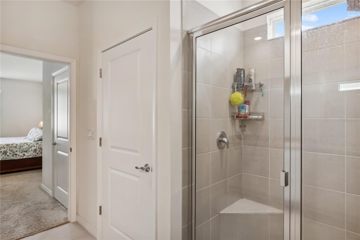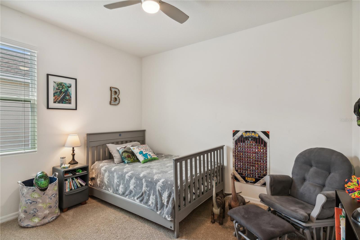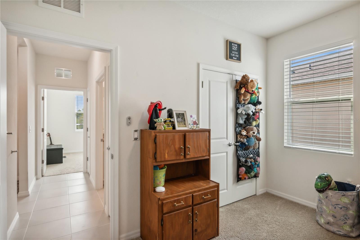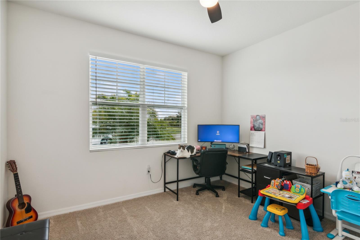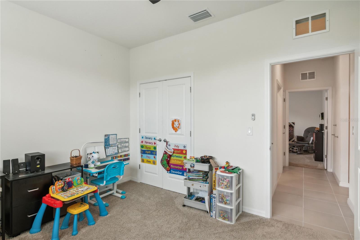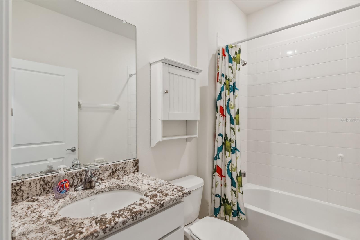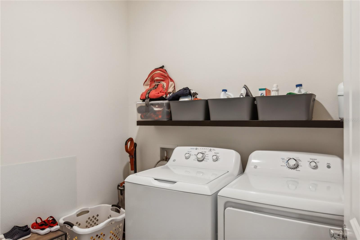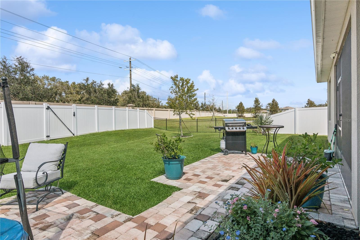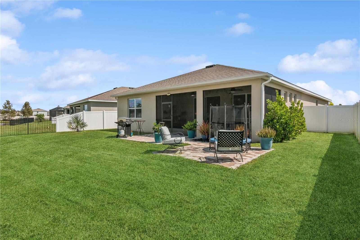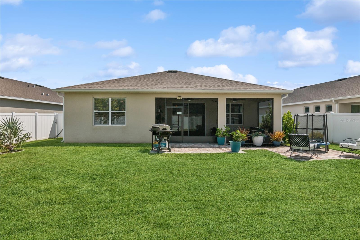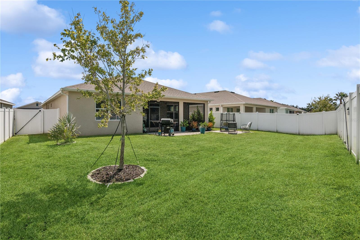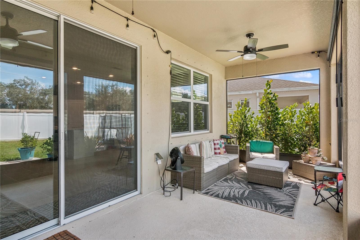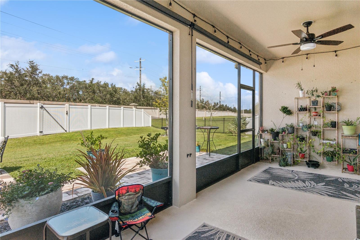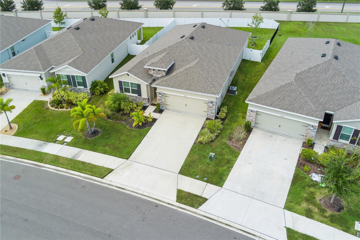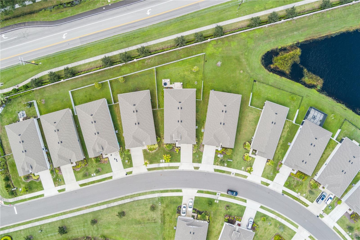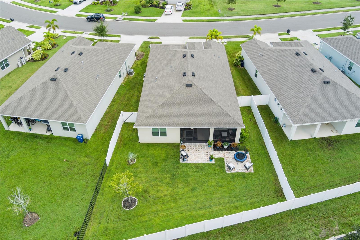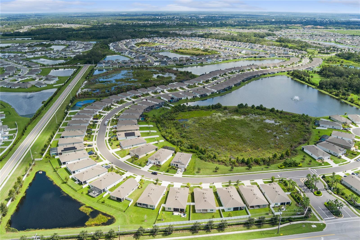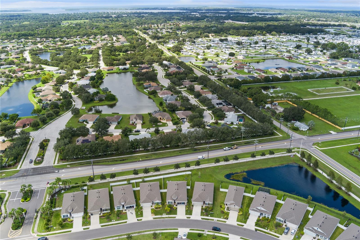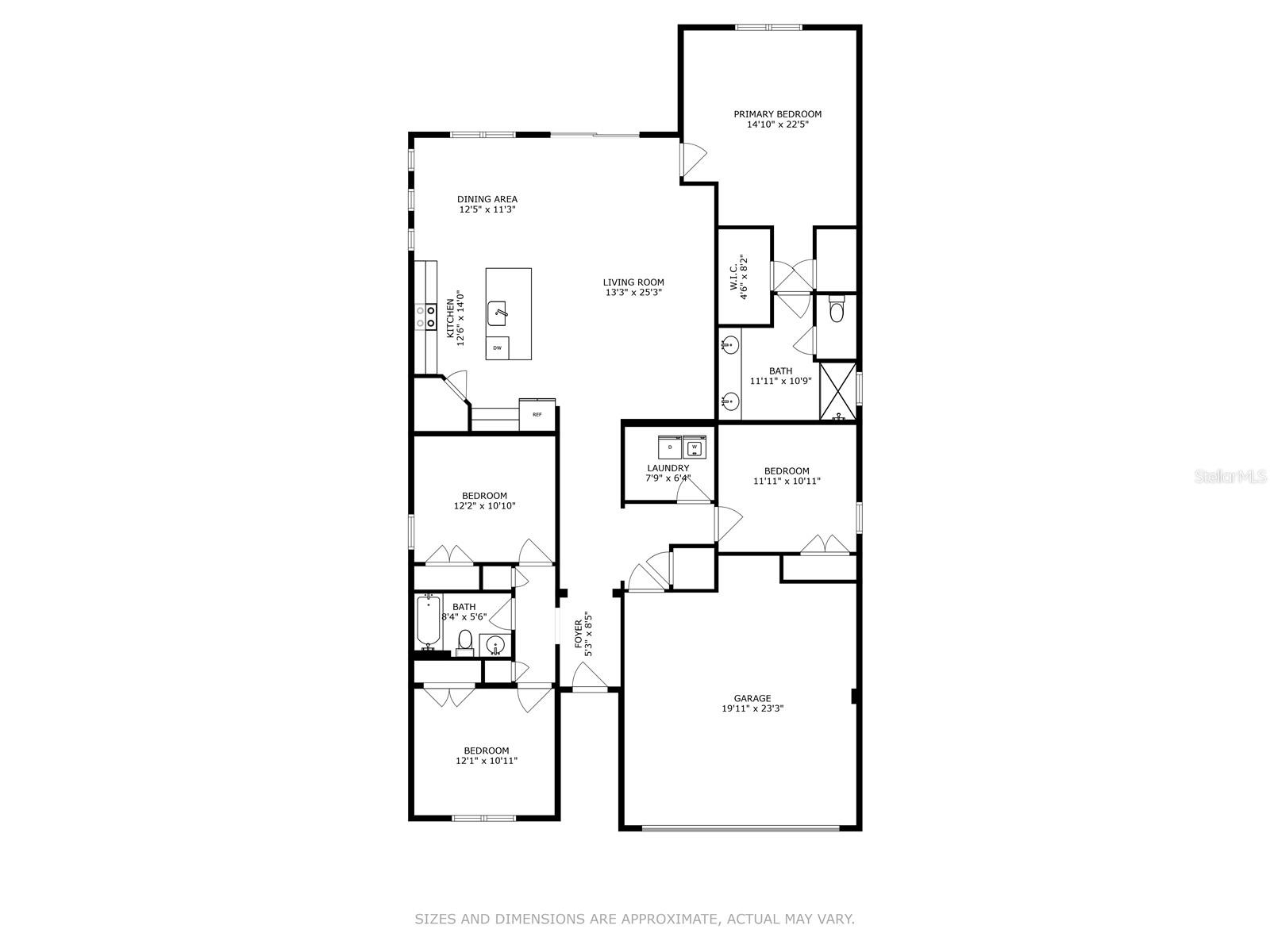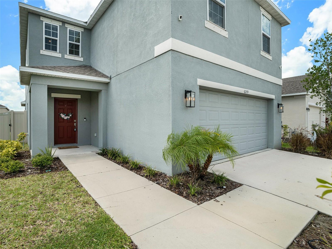3722 Mossy Limb Court, PALMETTO, FL 34221
Property Photos
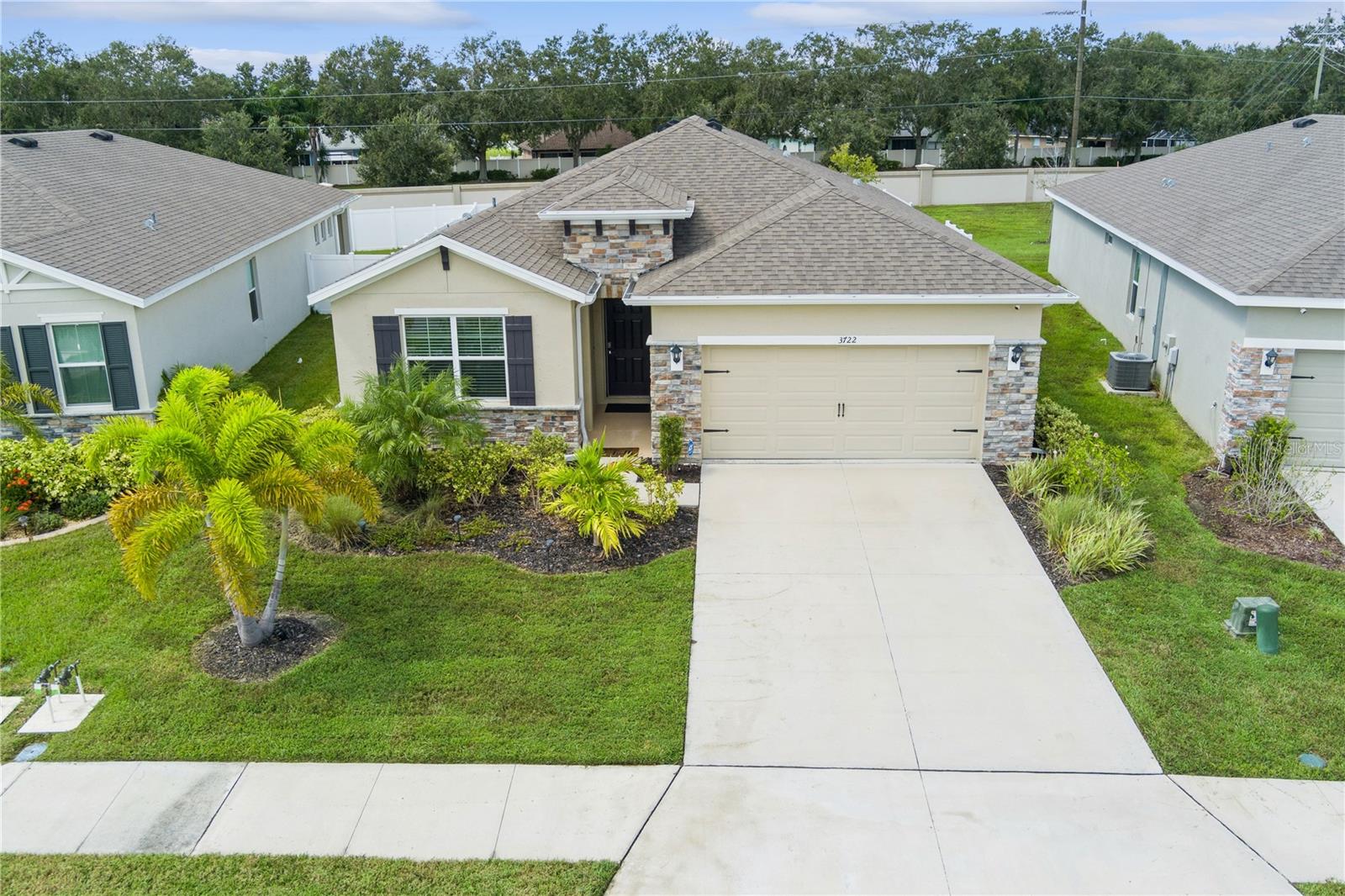
Would you like to sell your home before you purchase this one?
Priced at Only: $400,000
For more Information Call:
Address: 3722 Mossy Limb Court, PALMETTO, FL 34221
Property Location and Similar Properties
- MLS#: A4625191 ( Residential )
- Street Address: 3722 Mossy Limb Court
- Viewed: 4
- Price: $400,000
- Price sqft: $145
- Waterfront: No
- Year Built: 2021
- Bldg sqft: 2756
- Bedrooms: 4
- Total Baths: 2
- Full Baths: 2
- Garage / Parking Spaces: 2
- Days On Market: 78
- Additional Information
- Geolocation: 27.5566 / -82.5277
- County: MANATEE
- City: PALMETTO
- Zipcode: 34221
- Subdivision: Willow Walk Ph Iic
- Provided by: ROBERT SLACK LLC
- Contact: Don Bauer
- 352-229-1187

- DMCA Notice
-
DescriptionPRICE REDUCED!! Welcome to this beautiful home in the gated community of Willow Walk. This meticulously maintained property, with abundant natural light, features 4 bedrooms and 2 bathrooms as well as an interior laundry room, 2 car garage, gutters, and storm shutters. The modern floor plan provides a spacious design encompassing the living room, kitchen, and dinette area that make it convenient for every day living and entertaining. The kitchen features stainless steel appliances, granite countertops, an expansive island with seating, and a generously sized pantry. From the living room sliders, enter into the screened in lanai, perfect for enjoying early morning coffee or relaxing at the end of the day, and the extended paver patio the perfect area for grilling. The back yard is fully fenced providing privacy while enjoying the outdoors. The primary bedroom provides a private sanctuary at the rear of the home with two walk in closets and an en suite bathroom with a dual sink vanity and shower. There is tile flooring throughout the entire living area and carpet only in the bedrooms. The Willow Walk community offers a low monthly HOA fee that includes lawn maintenance, the CDD fee is included in the annual tax amount, and provides an array of amenities including a community pool, community mailboxes, playground, and a clubhouse. Conveniently located in close proximity to all major roadways including 75, 275, & 301 making it easy to get to St. Pete/Tampa, Lakewood Ranch, Sarasota, the beaches, SRQ & Tampa airports, Ellenton Outlet Mall, University Town Center, and so much more in this growing area. Don't miss your opportunity to call this home yours schedule your showing today!!
Payment Calculator
- Principal & Interest -
- Property Tax $
- Home Insurance $
- HOA Fees $
- Monthly -
Features
Building and Construction
- Covered Spaces: 0.00
- Exterior Features: Hurricane Shutters, Rain Gutters, Sidewalk, Sliding Doors
- Flooring: Carpet, Tile
- Living Area: 2068.00
- Roof: Shingle
Land Information
- Lot Features: Sidewalk
Garage and Parking
- Garage Spaces: 2.00
Eco-Communities
- Water Source: Public
Utilities
- Carport Spaces: 0.00
- Cooling: Central Air
- Heating: Electric
- Pets Allowed: Cats OK, Dogs OK, Number Limit, Yes
- Sewer: Public Sewer
- Utilities: Cable Connected, Electricity Connected, Sewer Connected, Water Connected
Amenities
- Association Amenities: Maintenance, Pool
Finance and Tax Information
- Home Owners Association Fee Includes: Common Area Taxes, Pool, Maintenance Grounds
- Home Owners Association Fee: 150.07
- Net Operating Income: 0.00
- Tax Year: 2023
Other Features
- Appliances: Dishwasher, Disposal, Dryer, Electric Water Heater, Microwave, Range, Washer
- Association Name: Access Management Company
- Association Phone: (813) 607-2220
- Country: US
- Interior Features: Ceiling Fans(s), Open Floorplan
- Legal Description: LOT 5, WILLOW WALK PH IIC PI #7609.3525/9
- Levels: One
- Area Major: 34221 - Palmetto/Rubonia
- Occupant Type: Owner
- Parcel Number: 760935259
- Zoning Code: RESI
Similar Properties
Nearby Subdivisions
1050 N 14 Of 153417
1400 Erie Rdmendozamocassin Wa
2718700 Palmetto Terrace Lot 7
A R Anthonys Sub Of Pt Sec1423
Amanda Lee Add
Arbor Creek
Artisan Lakes Eaves Bend Ph I
Artisan Lakes Eaves Bend Ph Ii
Bahia Vista
Bayou Estates North Iia Iib
Bayou Estates North Iic
Crystal Lakes
Crystal Lakes Ii
Cypress Pond Estates
East Palmetto
East5 Palmetto
Eaves Bend At Artisan Lakes
Edgewood Park
Fairway Oaks Ph I Ii Iii
Fairways At Imperial Lakewoods
Fosters Creek
Fresh Meadows
Fresh Meadows Ph I
Gillett Rd
Gillette Grove
Gulf Bay Estates Blocks 1a 1
H W Harrison
Harrison Indust Resubdivided
Heather Glen Ph
Heron Creek
Heron Creek Ph I
Imperial Lakes Estates
Imperial Lakes Residential
Island At Riviera Dunes
Jackson Crossing
Jackson Crossings Ph I
Jackson Xing Ph Ii
Lake Park
Lake View Acres
Lincoln Manor
Mandarin Grove
Marlee Acres
Muellers
Northshore At Riviera Dunes Ph
Northwood Park
Oak Trail
Oak View Ph I
Oak View Ph Ii
Oak View Ph Iii
Oakhurst Rev Por
Old Mill Preserve
Old Mill Preserve Phase 2
Palmetto Estates
Palmetto Gardens Rev
Palmetto Heights
Palmetto Point
Palmetto Point Add
Palmetto Skyway Rep
Parkside
Parrish Add To Palmetto
Peninsula At Riviera Dunes
Plum Acres
Pravela
R F Willis Of Memphis
Regency Oaks Ph I
Regency Oaks Preserve
Rubonia East Terra Ceia Resubd
Sanctuary Cove
Sheffield Glenn
Shell Beach Add
Silverstone North
Silverstone North Ph Ia Ib
Silverstone North Ph Ic Id
Skyway Village Estates Coop
Snead Island Estates West Ph 1
Snead Island Holly
Spanish Point
Stonegate Preserve
Sugar Mill Lakes Ph 1
Sugar Mill Lakes Ph Ii Iii
Swan Estates
Sylvan Oaks
Terra Ceia Bay North
Terra Ceia Manor A Co Op
The Cove At Terra Ceia Bay Vil
Trevesta
Trevesta Ph Ia
Trevesta Ph Iiia
Trevesta Ph Iiic Iiid
Villages Of Thousand Oaks Vill
Villas At Oak Bend
Washington Gardens
Washington Park
Waterford Court
Waterford Ph I Iii Rep
Waterford Ph Ia Ii Iia
Whitney Meadows
Willis Add To Palmetto Continu
Willow Hammock Ph 1a 1b
Willow Walk Ph Ia
Willow Walk Ph Ib
Willow Walk Ph Iiaiibiid
Willow Walk Ph Iic
Woodlawn Lakes
Woods Of Moccasin Wallow Ph I

- Samantha Archer, Broker
- Tropic Shores Realty
- Mobile: 727.534.9276
- samanthaarcherbroker@gmail.com


