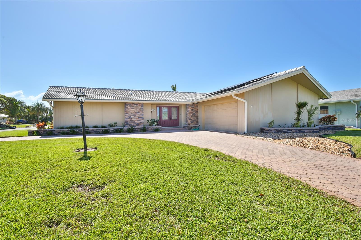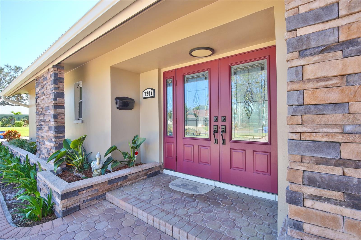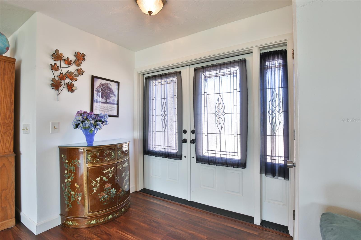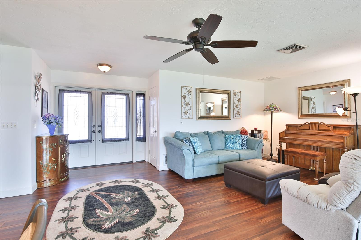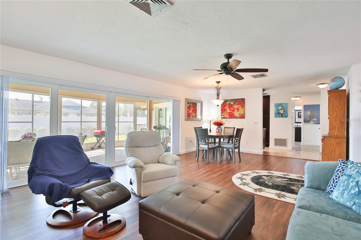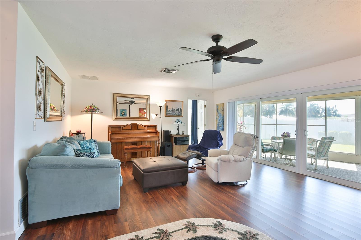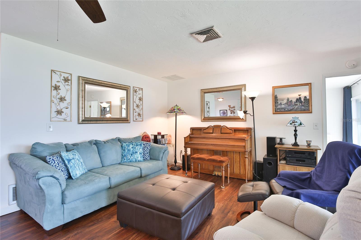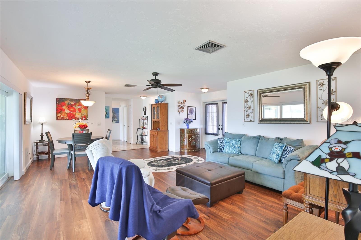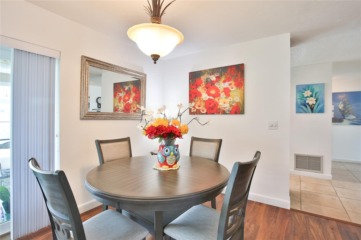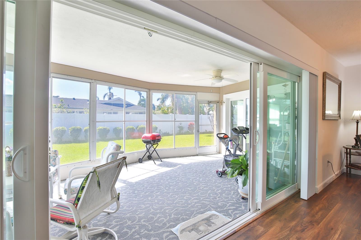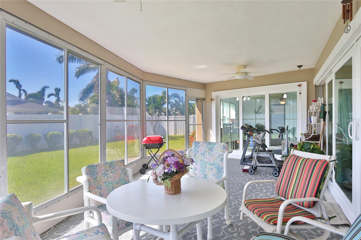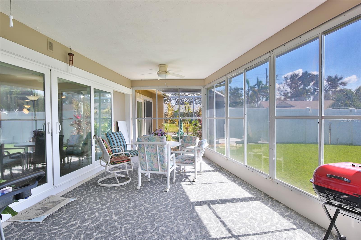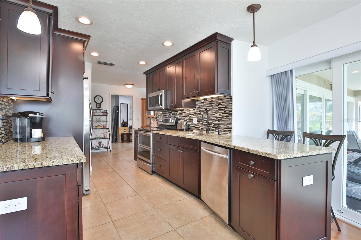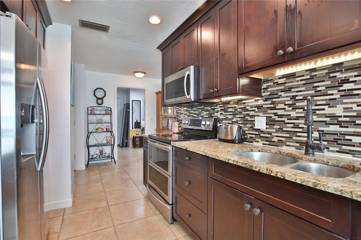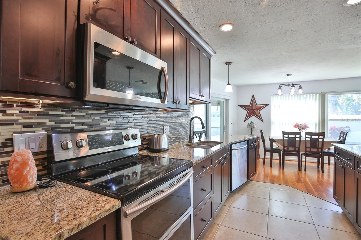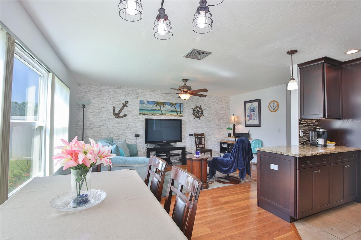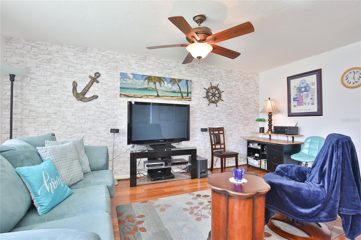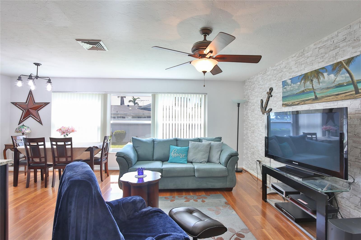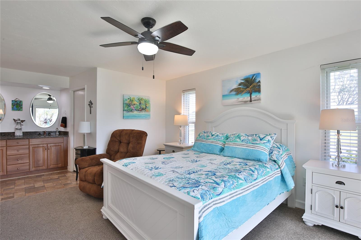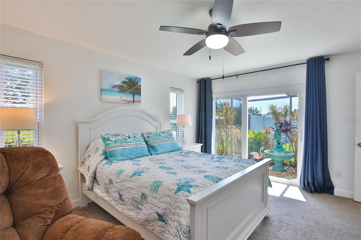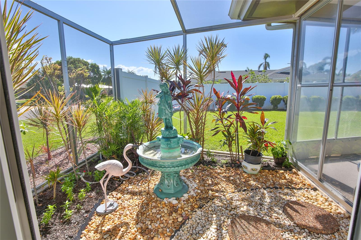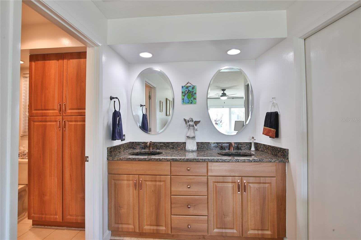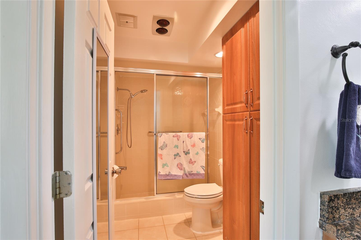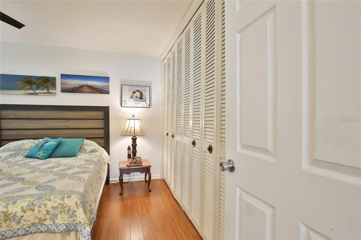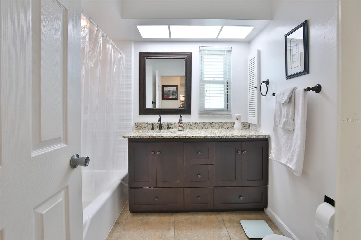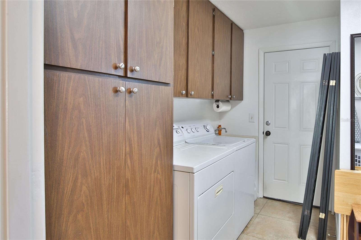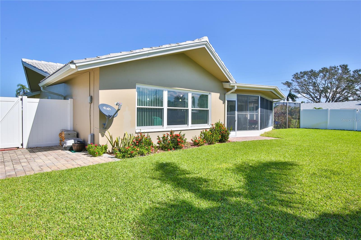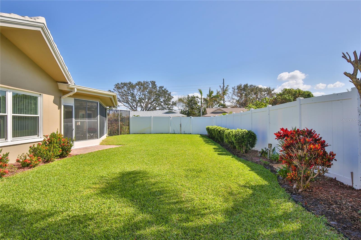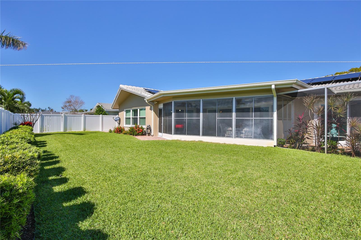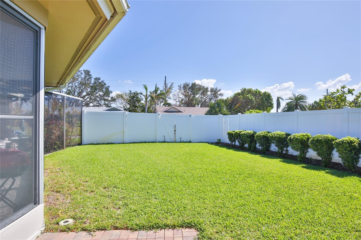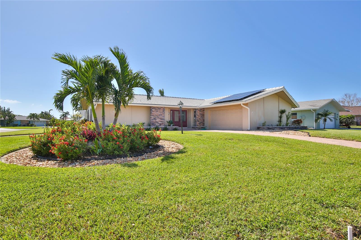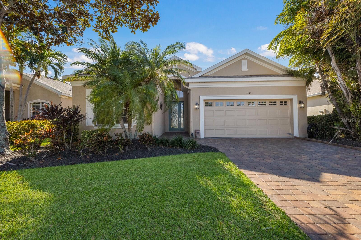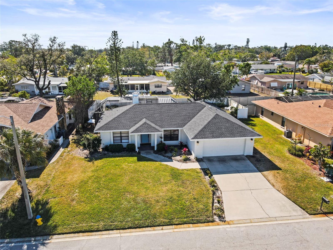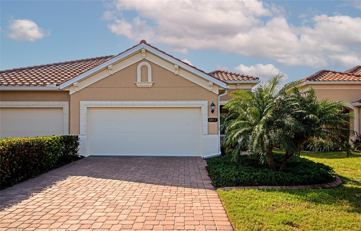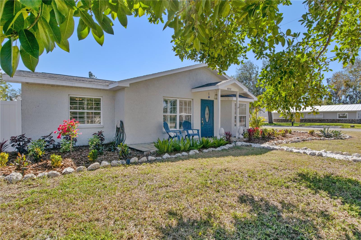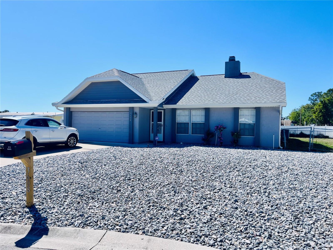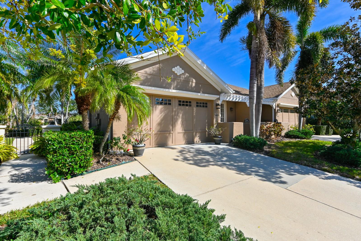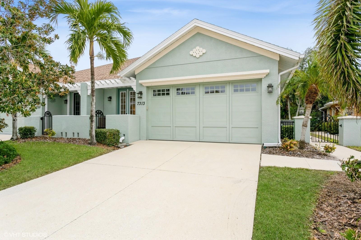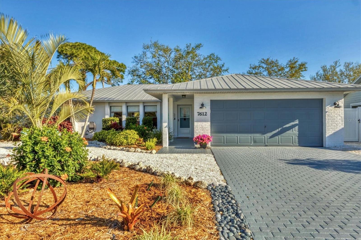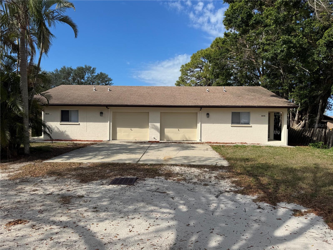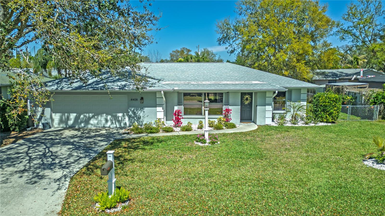7207 13th Avenue W, BRADENTON, FL 34209
Property Photos
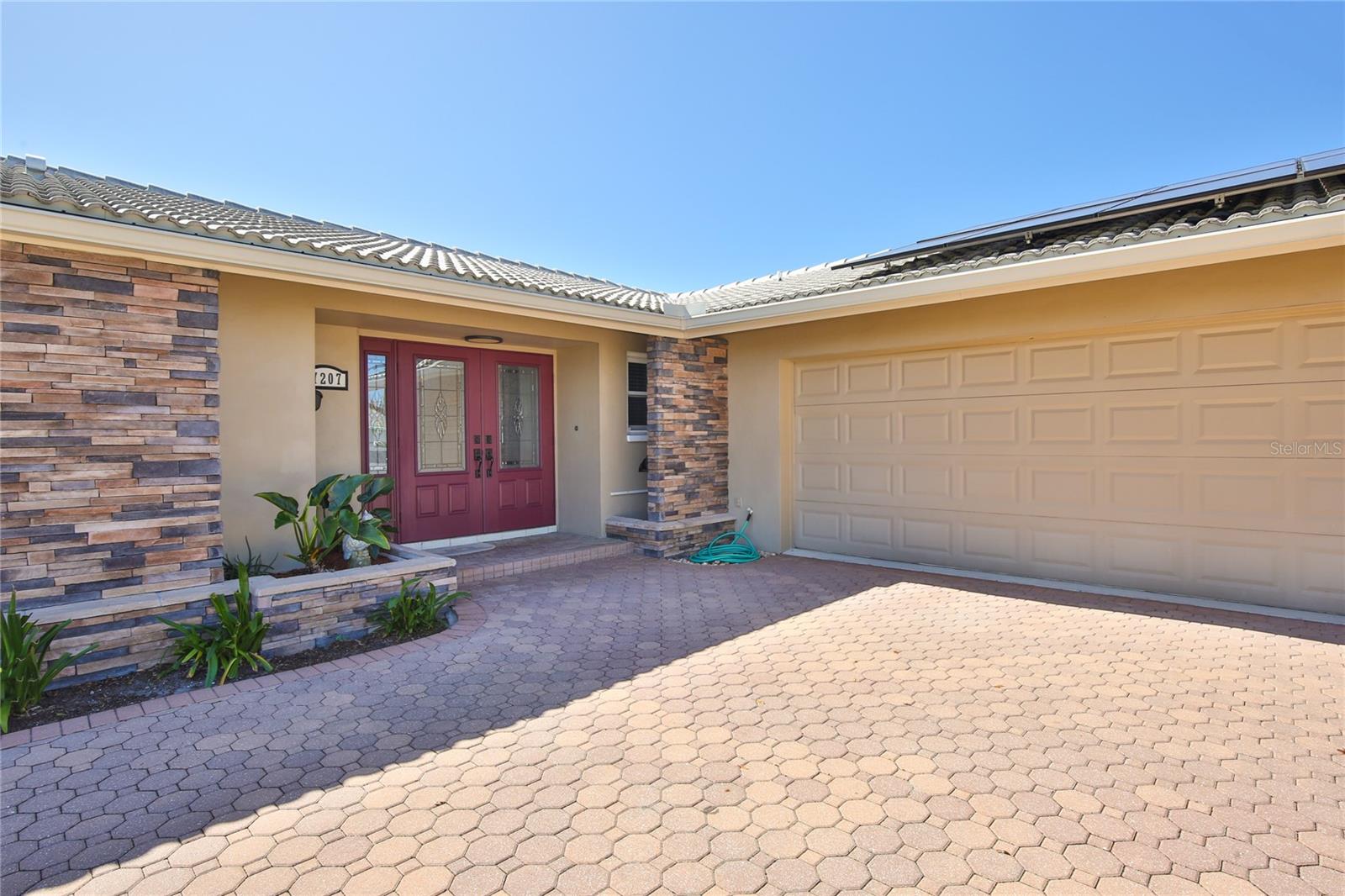
Would you like to sell your home before you purchase this one?
Priced at Only: $499,999
For more Information Call:
Address: 7207 13th Avenue W, BRADENTON, FL 34209
Property Location and Similar Properties






- MLS#: A4626583 ( Residential )
- Street Address: 7207 13th Avenue W
- Viewed: 36
- Price: $499,999
- Price sqft: $233
- Waterfront: No
- Year Built: 1973
- Bldg sqft: 2150
- Bedrooms: 2
- Total Baths: 2
- Full Baths: 2
- Garage / Parking Spaces: 2
- Days On Market: 160
- Additional Information
- Geolocation: 27.4882 / -82.6339
- County: MANATEE
- City: BRADENTON
- Zipcode: 34209
- Subdivision: Village Green Of Bradenton
- Provided by: SATO REAL ESTATE INC.
- Contact: Jeffrey Gobuty
- 941-778-7200

- DMCA Notice
Description
Huge price reduction, sellers are very motivated." Brand New A/C Installed 02/21/25"Welcome Florida living at its best, this beautiful home is located in the village green area that has an optional HOA with no restrictions or costs associated with it. Village green is 26 feet above the flood plain so there is no flood insurance needed. There is no age, no rental or dog restrictions. Beautifully updated kitchen with lots of storage, granite counter tops 42 inch level 5 upgraded cabinets. This home features a private fenced in back yard, solar power, new impact windows a newer roof. This home also features a living room and a great room an eat in kitchen as well. Split bedroom floor plan and a beautiful view from the Lanai. Full 2 car garage with plenty of storage and a circular driveway. We look forward to showing you this fantastic home in a great quite location.
Description
Huge price reduction, sellers are very motivated." Brand New A/C Installed 02/21/25"Welcome Florida living at its best, this beautiful home is located in the village green area that has an optional HOA with no restrictions or costs associated with it. Village green is 26 feet above the flood plain so there is no flood insurance needed. There is no age, no rental or dog restrictions. Beautifully updated kitchen with lots of storage, granite counter tops 42 inch level 5 upgraded cabinets. This home features a private fenced in back yard, solar power, new impact windows a newer roof. This home also features a living room and a great room an eat in kitchen as well. Split bedroom floor plan and a beautiful view from the Lanai. Full 2 car garage with plenty of storage and a circular driveway. We look forward to showing you this fantastic home in a great quite location.
Payment Calculator
- Principal & Interest -
- Property Tax $
- Home Insurance $
- HOA Fees $
- Monthly -
For a Fast & FREE Mortgage Pre-Approval Apply Now
Apply Now
 Apply Now
Apply NowFeatures
Building and Construction
- Covered Spaces: 0.00
- Exterior Features: Garden, Gray Water System, Irrigation System, Lighting, Private Mailbox, Sliding Doors, Storage
- Fencing: Fenced, Vinyl
- Flooring: Luxury Vinyl
- Living Area: 1718.00
- Roof: Tile
Land Information
- Lot Features: Corner Lot, Cul-De-Sac
Garage and Parking
- Garage Spaces: 2.00
- Open Parking Spaces: 0.00
- Parking Features: Garage Door Opener, Ground Level, Guest, Oversized, RV Parking
Eco-Communities
- Water Source: Public
Utilities
- Carport Spaces: 0.00
- Cooling: Central Air
- Heating: Central
- Pets Allowed: Cats OK, Dogs OK, Yes
- Sewer: Public Sewer
- Utilities: Cable Connected, Electricity Connected, Fire Hydrant, Public, Sewer Connected, Solar, Street Lights
Finance and Tax Information
- Home Owners Association Fee: 100.00
- Insurance Expense: 0.00
- Net Operating Income: 0.00
- Other Expense: 0.00
- Tax Year: 2023
Other Features
- Appliances: Cooktop, Dishwasher, Disposal, Dryer, Electric Water Heater, Exhaust Fan, Freezer, Ice Maker, Microwave, Range, Refrigerator, Washer
- Country: US
- Interior Features: Ceiling Fans(s), Eat-in Kitchen, High Ceilings, Kitchen/Family Room Combo, Living Room/Dining Room Combo, Open Floorplan, Primary Bedroom Main Floor, Split Bedroom, Stone Counters, Walk-In Closet(s), Window Treatments
- Legal Description: LOT 4 BLK 2 VILLAGE GREEN OF BRADENTON UNIT A PI#38994.2110/5
- Levels: One
- Area Major: 34209 - Bradenton/Palma Sola
- Occupant Type: Owner
- Parcel Number: 3899421105
- Possession: Close of Escrow
- Style: Bungalow
- Views: 36
- Zoning Code: PDP
Similar Properties
Nearby Subdivisions
Alandale
Arbor Oaks Ph 2
Arbor Oaks Sub Ph 2
Aztec Cove
Bay Oaks
Bay Way Park Rev
Bayou Harbor
Bayview Grove
Beighneer Manor
Belair
Belair Bayou
Bonnie Lynn Estates
Brack Spring Add
Cape Town Village Ph I
Cape Vista First
Century Estates
Cimarron
Cordova Lakes Ph I
Cordova Lakes Ph Ii
Cordova Lakes Ph Iv
Cordova Lakes Ph V
Cordova Lakes Ph Vii
Cordova Lakes Phase
Cordova Lakes Sub Ph Iii
Country Village Condo Sec 8
Elmco Heights Sec 1
Estuary
Fairway Acres
Fiddlers Green
Flamingo Cay
Flamingo Cay First
Flamingo Cay Second
Geraldson
Golf Club Estates
Golf Club Gardens
Golf Course Estates
Golf View Park
Harbor Crest
Harbor Hills
Harbor Hills A Resub
Harbor Hillssub
Harbor Woods
Hawthorn Park Ph Iii
Heritage Pines
Heritage Village West
Indian Spgs
Kenilworth
Larsen
Laurel Oak Park
Mango Park Northwest
Marlita Sections A B
Meadowcroft
Meadowcroft South
Mirabella At Village Green
Onwego Park
Palma Sola Bay Homesteads
Palma Sola Gardens
Palma Sola Grande
Palma Sola Park
Palma Sola Pines
Palma Sola Sound
Palma Sola Trace
Palma Vista
Palma Vista Sub
Perico Bay Club
Perico Island Second Add
Perico Isles
Pine Bay Forest
Pine Heights Court
Pinehurst
Pointe West
Randolph Court
River Harbor West
River Harbor West Condo
Riverside Terrace
Riverview Bluff
Riverview Pines
Sanctuary Ph Iv Subphase B
Shannon Park
Shaws Point
Spanish Park 1st Add
Spoonbill Court Ii At Perico B
Spoonbill Landings At Perico B
Tanglewood Patio Homes
The Crossings
The Oaks Ph 2
The Oaks Ph 4
The Oaks Ph I
The Villas Of Pointe West
Tideline
Tropical Highlands Amd
Village Green Of Bradenton
Village Green Of Bradenton Sec
Village West
West Woods
Westfield Woods
Westwego Park
Whispering Pines
Wisteria Park
Woods
Contact Info

- Samantha Archer, Broker
- Tropic Shores Realty
- Mobile: 727.534.9276
- samanthaarcherbroker@gmail.com



