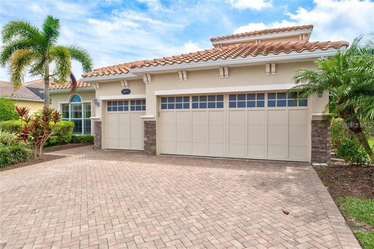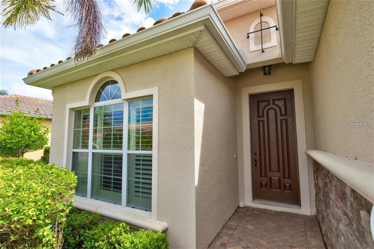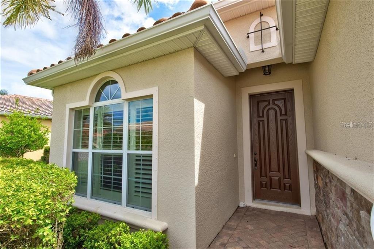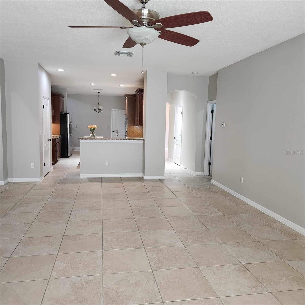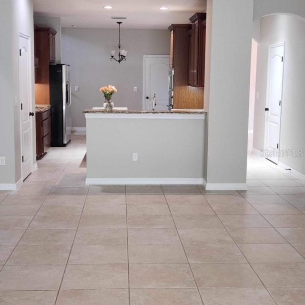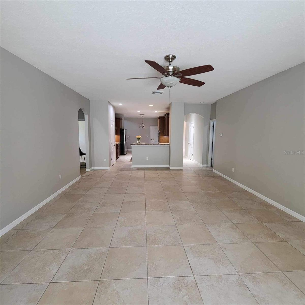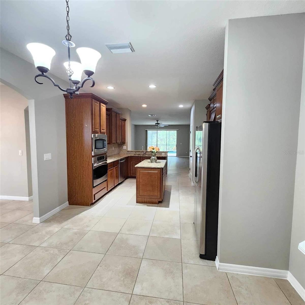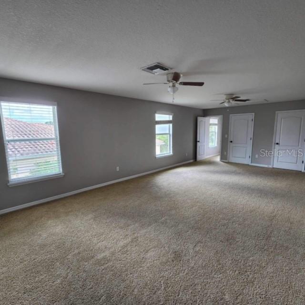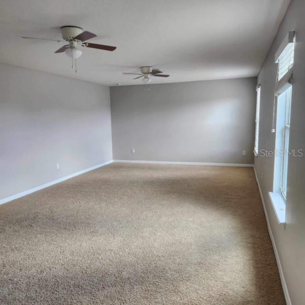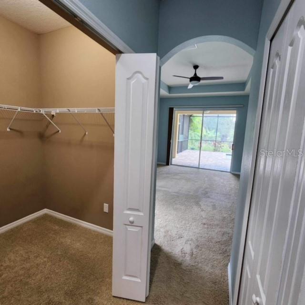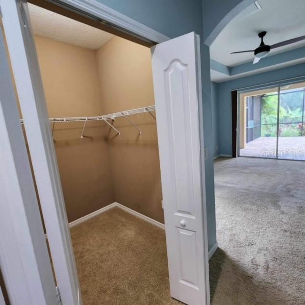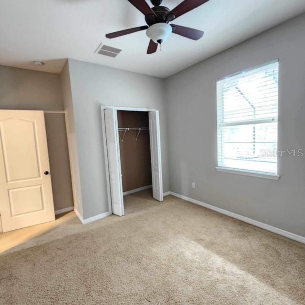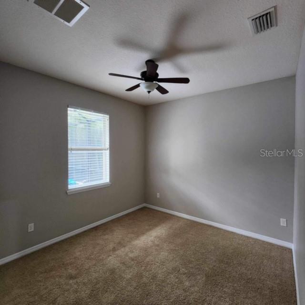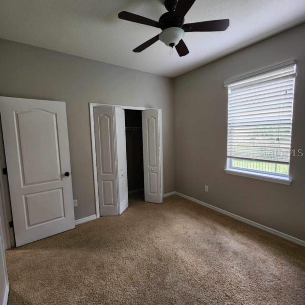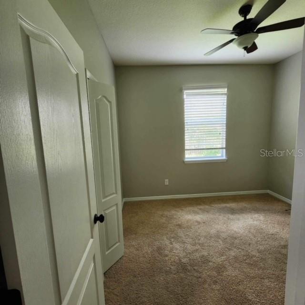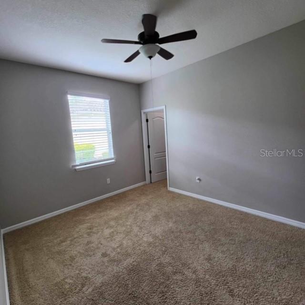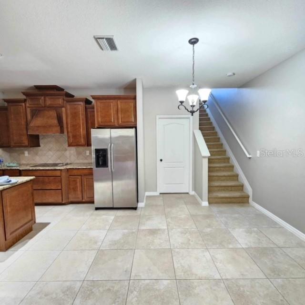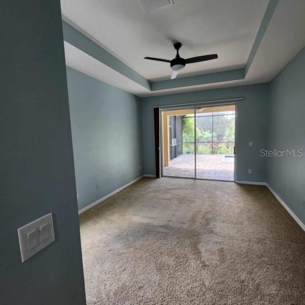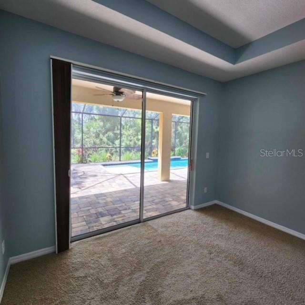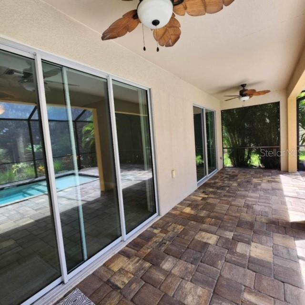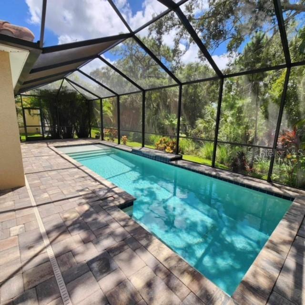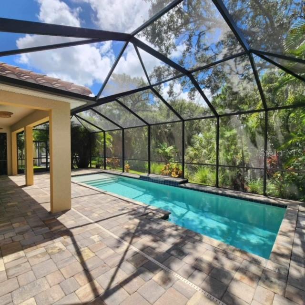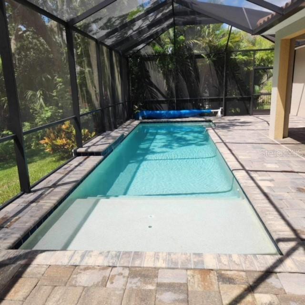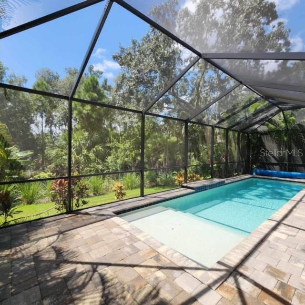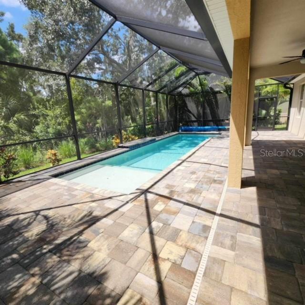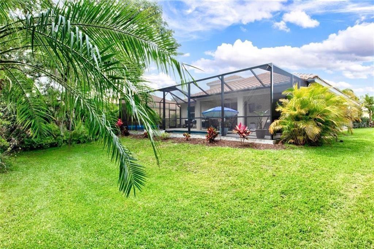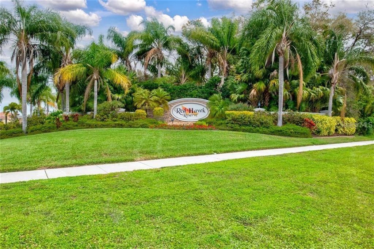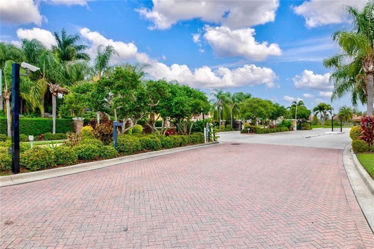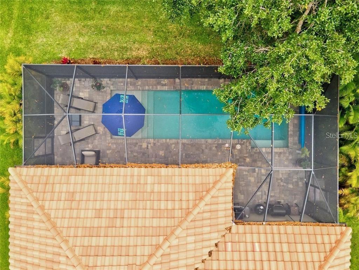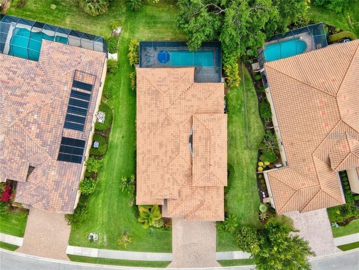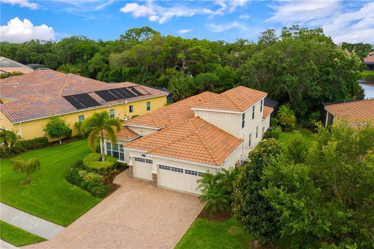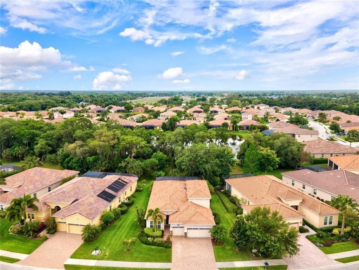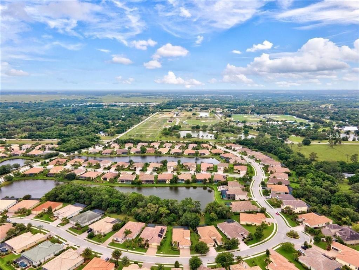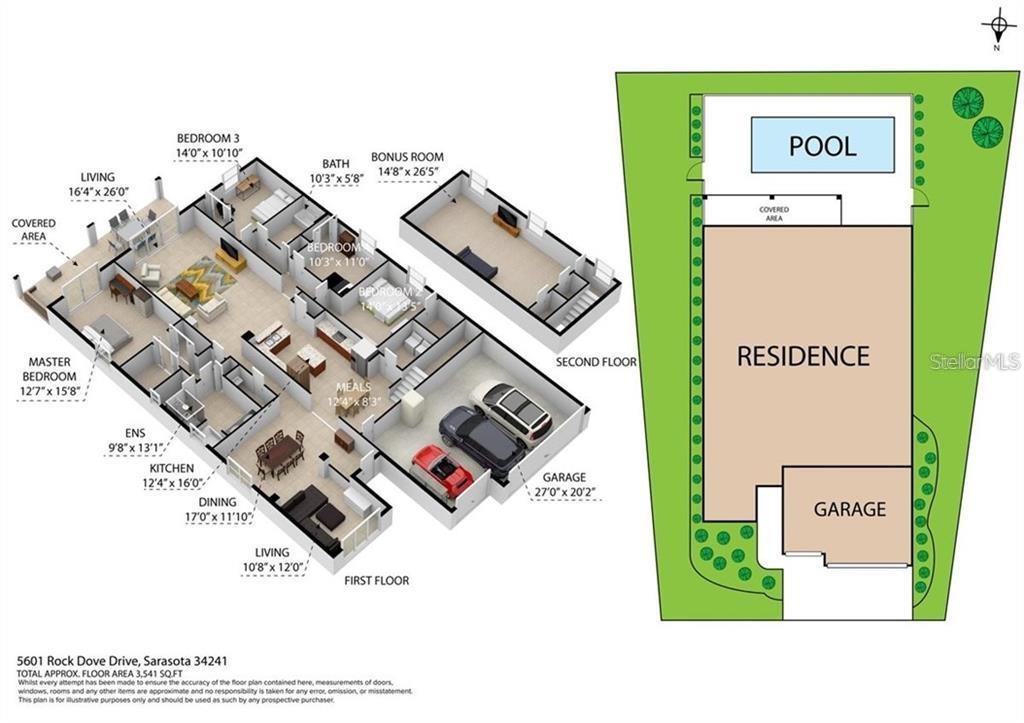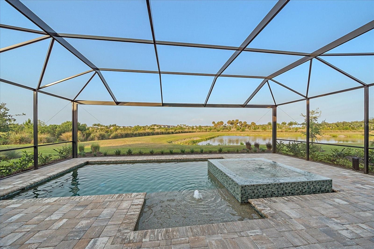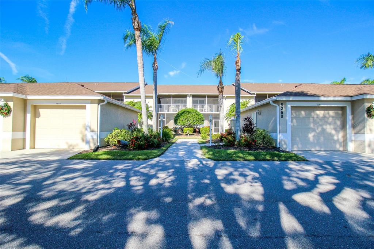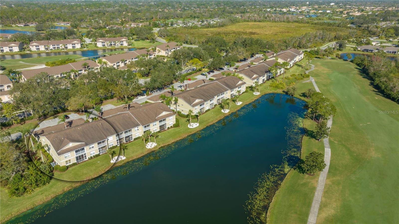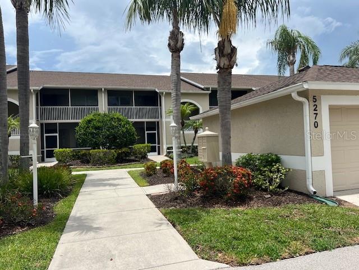5601 Rock Dove Drive, SARASOTA, FL 34241
Property Photos
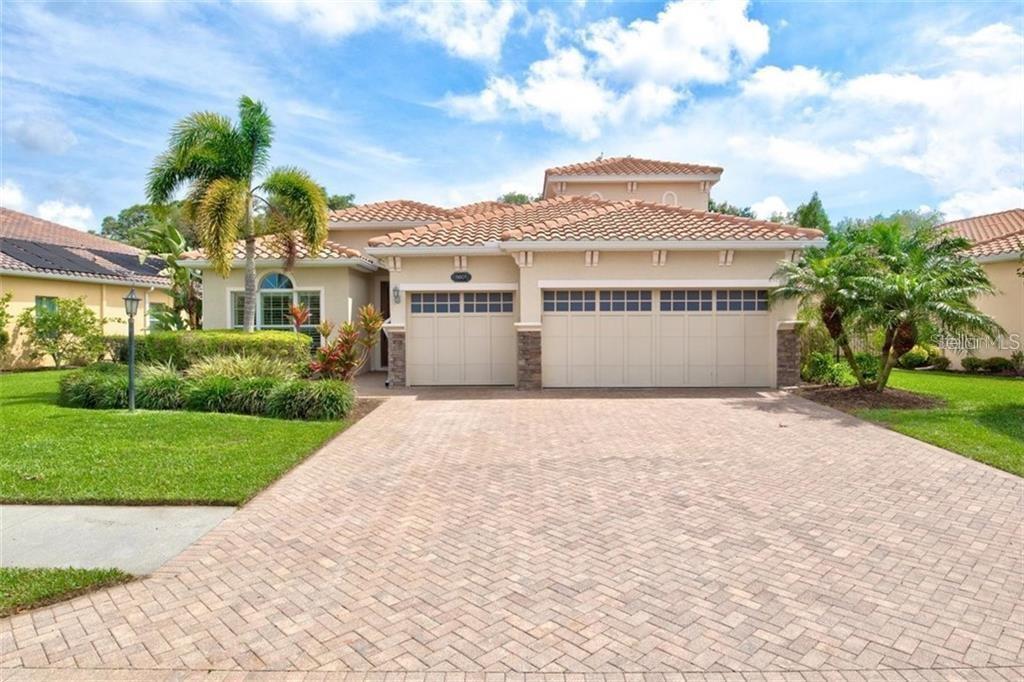
Would you like to sell your home before you purchase this one?
Priced at Only: $4,500
For more Information Call:
Address: 5601 Rock Dove Drive, SARASOTA, FL 34241
Property Location and Similar Properties
- MLS#: A4626680 ( Residential Lease )
- Street Address: 5601 Rock Dove Drive
- Viewed: 3
- Price: $4,500
- Price sqft: $2
- Waterfront: No
- Year Built: 2010
- Bldg sqft: 2980
- Bedrooms: 4
- Total Baths: 3
- Full Baths: 2
- 1/2 Baths: 1
- Garage / Parking Spaces: 3
- Days On Market: 57
- Additional Information
- Geolocation: 27.2727 / -82.4361
- County: SARASOTA
- City: SARASOTA
- Zipcode: 34241
- Subdivision: Red Hawk Reserve Ph 2
- Elementary School: Lakeview Elementary
- Middle School: Sarasota Middle
- High School: Riverview High
- Provided by: COMPASS FLORIDA LLC
- Contact: Beth Harris
- 305-851-2820

- DMCA Notice
-
DescriptionAVAILABLE NOW In Sarasota "A" rated schools and 15 minutes to beaches is this 4 bed/ 2.5 bath, 2980 sq. foot house with bonus room located in Red Hawk Preserve a premier gated community. This spacious open floor plan home with a private pool which sits on a 1/4 acre is the perfect spot for your family. The kitchen is perfect for the chef of the family with wood panel cabinetry, built in GE Profile stainless steel appliances, recessed lights and granite countertops In addition the home offers recessed lighting, soaring tray ceilings, travertine ceramic tile floors, formal dining room, living room, separate family room in the front, and a split bedroom plan with the master suite separate from the other bedrooms. The master suite has sliding doors that lead to the pool, with his and hers walk in closets, a large modern bathroom with granite counters, dual sinks, a large soaking tub and separate shower. When you step outside to your private serene outdoor area you will have a beautiful nature preserve facing the pool, with glimpses of the lake and no neighbors in the back. Along with your heated salt water pool, pool deck and pool cage you will have plenty of space for relaxation and entertaining guests. There is a large 3 car garage and laundry room with washer, dryer providing you with lots of extra storage space! This location puts you at Twin Lakes Park across the street, with a 10 minutes drive to Pine View school, #1 school in Florida. 15 minutes to the UTC mall and Lakewood ranch with many dining and shopping options. 15 minutes to beautiful Siesta Key and Nokomis Beach. The rent includes the following: pool care, pest control, lawn and landscaping care, gate access, water for lawn irrigation, common area maintenance and trash pickup. Tenants responsible for all other utilities. Dogs are ok with owner's approval. House is fully equipped with ADT security system (optional for tenants to pay for ADT monitoring if desired). Tenants pay for HOA lease application fee of $150. This is available as a (6) six month to (12) month lease.
Payment Calculator
- Principal & Interest -
- Property Tax $
- Home Insurance $
- HOA Fees $
- Monthly -
Features
Building and Construction
- Covered Spaces: 0.00
- Living Area: 2980.00
School Information
- High School: Riverview High
- Middle School: Sarasota Middle
- School Elementary: Lakeview Elementary
Garage and Parking
- Garage Spaces: 3.00
Eco-Communities
- Pool Features: In Ground
Utilities
- Carport Spaces: 0.00
- Cooling: Central Air
- Heating: Central
- Pets Allowed: Dogs OK
Finance and Tax Information
- Home Owners Association Fee: 0.00
- Net Operating Income: 0.00
Rental Information
- Tenant Pays: Cleaning Fee
Other Features
- Appliances: Built-In Oven, Dishwasher, Disposal, Dryer, Electric Water Heater, Exhaust Fan, Microwave, Range, Range Hood, Trash Compactor
- Association Name: Sunstate Association Management
- Country: US
- Furnished: Unfurnished
- Interior Features: Eat-in Kitchen, High Ceilings, Kitchen/Family Room Combo, Living Room/Dining Room Combo, Open Floorplan, Primary Bedroom Main Floor, Solid Surface Counters, Solid Wood Cabinets, Split Bedroom, Stone Counters
- Levels: Two
- Area Major: 34241 - Sarasota
- Occupant Type: Vacant
- Parcel Number: 0264090014
Owner Information
- Owner Pays: Grounds Care, Pest Control, Pool Maintenance, Trash Collection
Similar Properties
Nearby Subdivisions
Grand Park
Grand Park Neal Comunities
Heritage Oaks Golf Country Cl
Heritage Oaks Golf And
Heritage Oaks Veranda 5
Heron Lndg Ph 1
Myakka Valley Ranches
Preserve At Misty Creek
Red Hawk Reserve Ph 2
Serenoa Ph 2
Skye Ranch Nbrhd 2
Skye Ranch Nbrhd 2 Twnhms
Skye Ranch Nbrhd 4 North Ph I
Skye Ranch Nbrhd Four North
Skye Ranch Nbrhd Two Twnhms
Skye Ranch Of Sarasota
Veranda 1 At Heritage Oaks
Veranda 2 At Heritage Oaks
Veranda 3 At Heritage Oaks
Veranda 5 At Heritage Oaks
Veranda 7 At Heritage Oaks

- Samantha Archer, Broker
- Tropic Shores Realty
- Mobile: 727.534.9276
- samanthaarcherbroker@gmail.com


