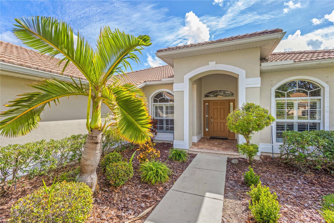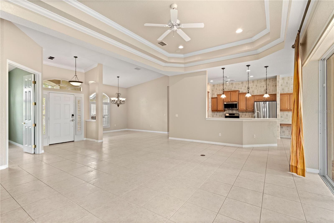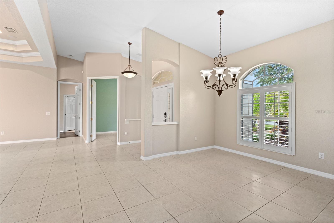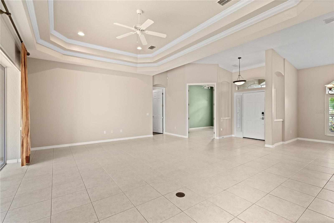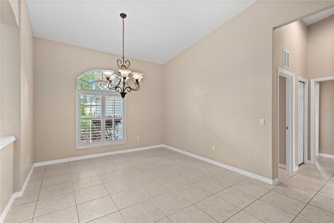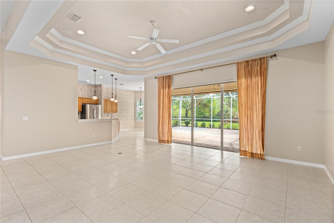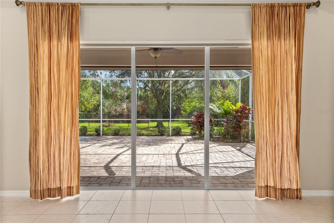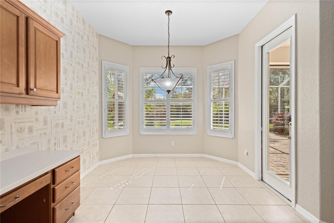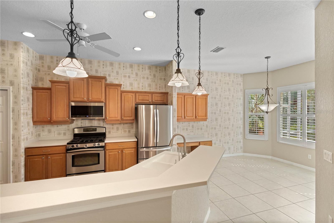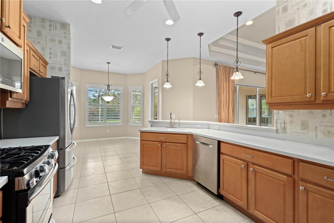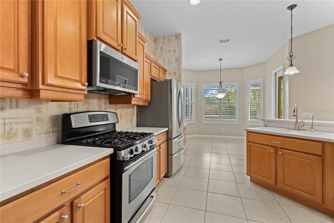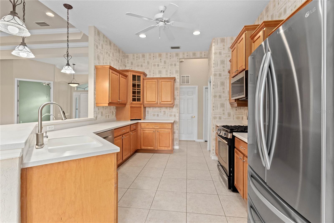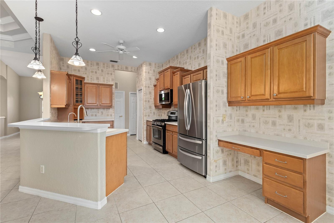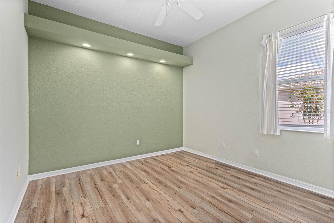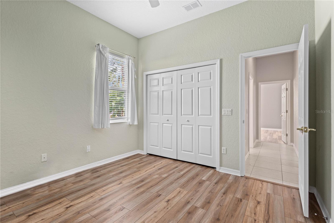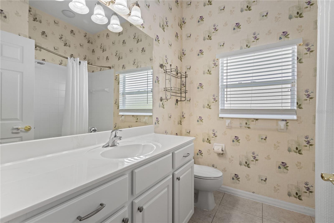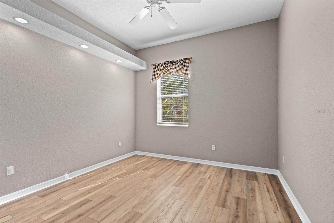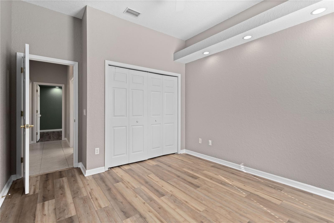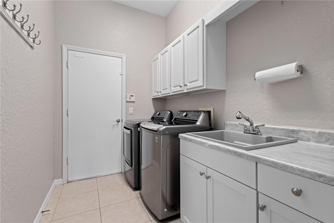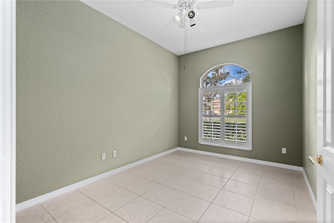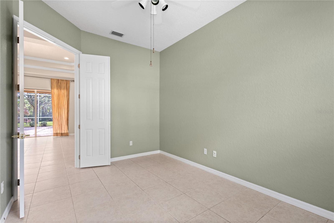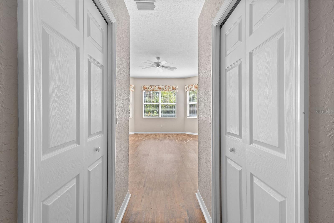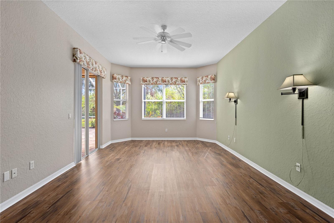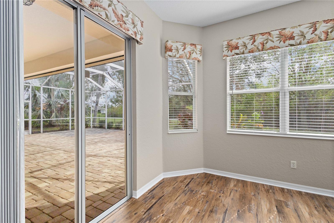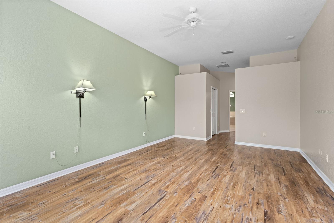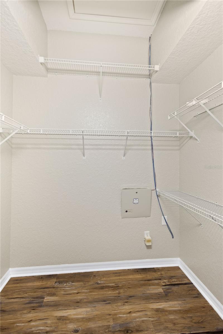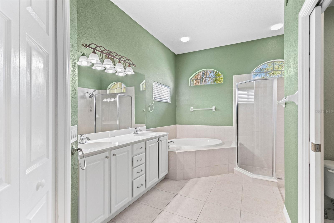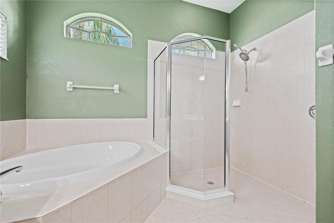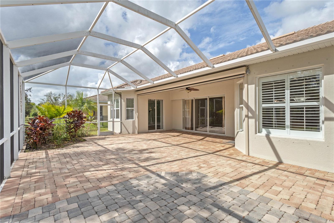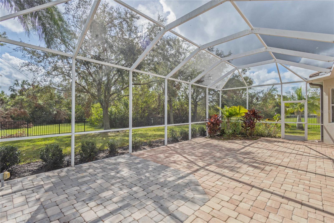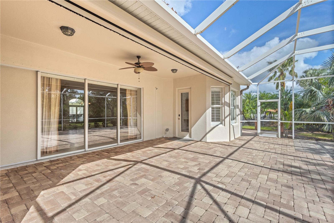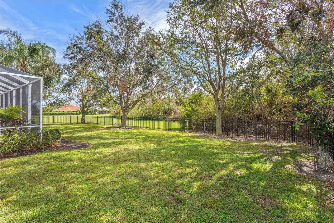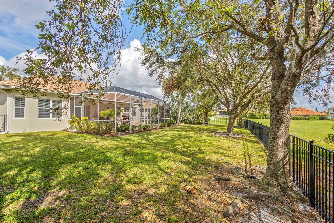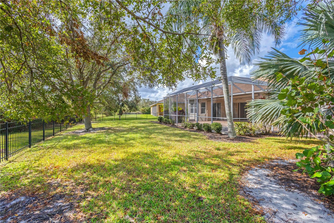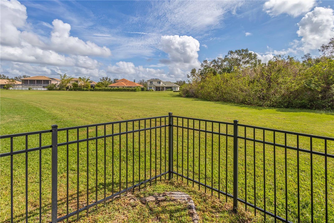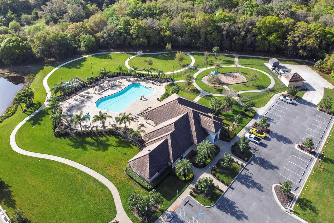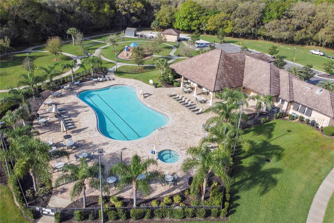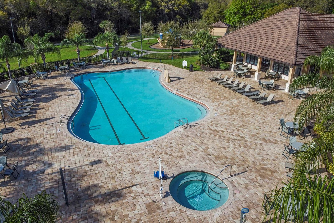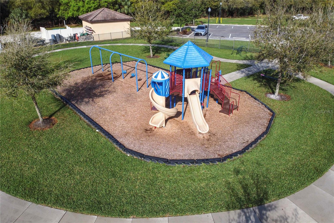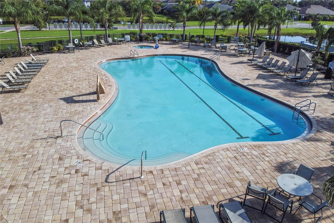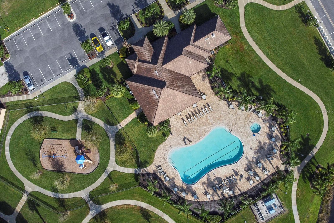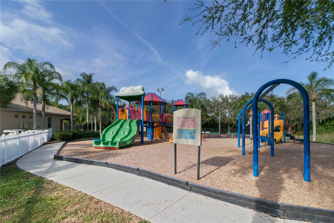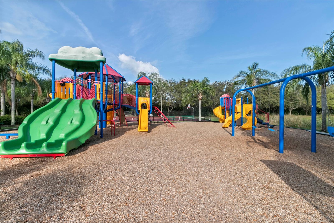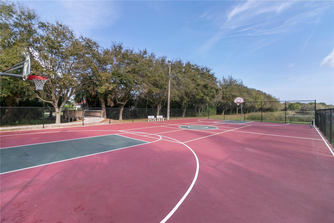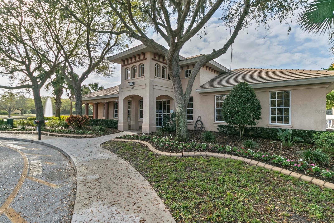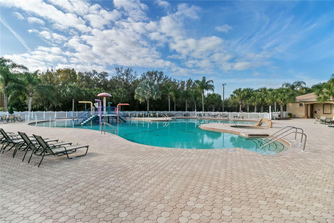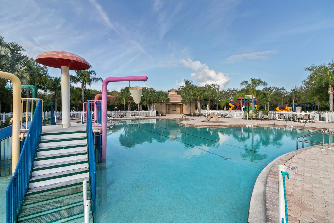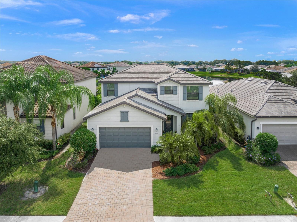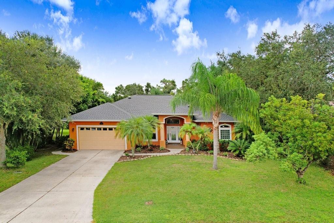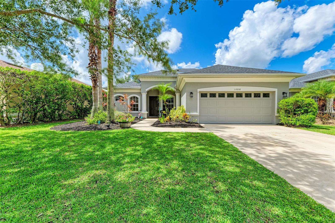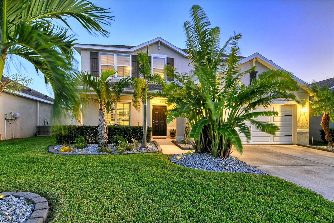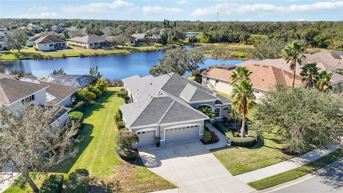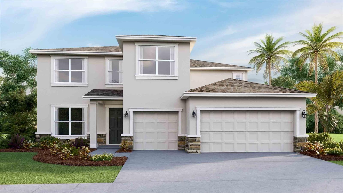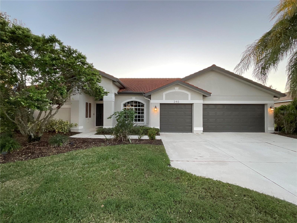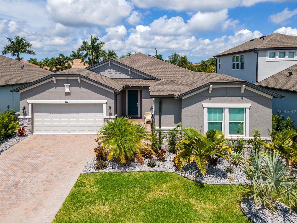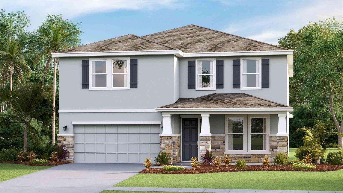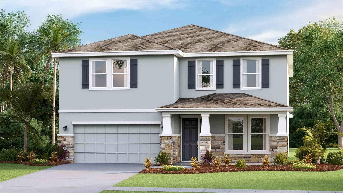12547 Natureview Circle, BRADENTON, FL 34212
Property Photos
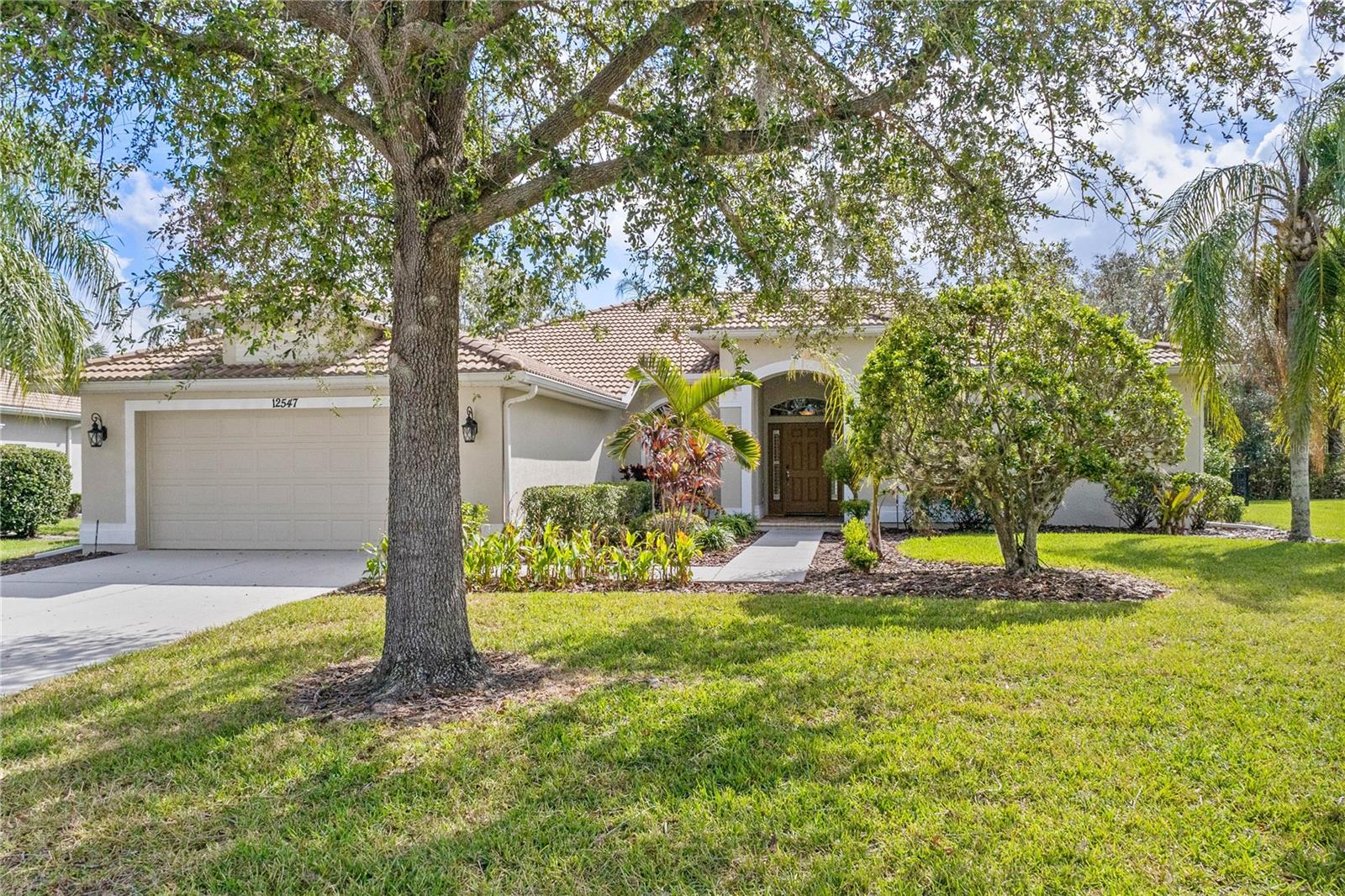
Would you like to sell your home before you purchase this one?
Priced at Only: $551,900
For more Information Call:
Address: 12547 Natureview Circle, BRADENTON, FL 34212
Property Location and Similar Properties
- MLS#: A4628198 ( Residential )
- Street Address: 12547 Natureview Circle
- Viewed: 8
- Price: $551,900
- Price sqft: $176
- Waterfront: No
- Year Built: 2004
- Bldg sqft: 3142
- Bedrooms: 3
- Total Baths: 2
- Full Baths: 2
- Garage / Parking Spaces: 2
- Days On Market: 62
- Additional Information
- Geolocation: 27.5042 / -82.4149
- County: MANATEE
- City: BRADENTON
- Zipcode: 34212
- Subdivision: Greyhawk Landing Ph 3
- Elementary School: Gullett Elementary
- Middle School: Carlos E. Haile Middle
- High School: Lakewood Ranch High
- Provided by: MICHAEL SAUNDERS & COMPANY
- Contact: Fran DeDona
- 941-748-6300

- DMCA Notice
-
DescriptionBeautiful 3 Bedroom, 2 Bathroom residence featuring a separate den, perfect for a home office or additional living space. Nestled and set on a large wooded preserve lot where you can enjoy privacy and tranquility in a serene setting. The open floor plan is designed for modern living, showcasing a split layout with a spacious living area with ample space for family, guests and entertaining. Elegant details such as tray ceilings and crown molding add a touch of sophistication throughout the home. This home offers the perfect blend of luxury, comfort, and practicality. As you enter, you're greeted by an open floor plan with tile flooring throughout the living and dining areas, ensuring a bright, airy atmosphere and easy maintenance. The large spacious kitchen is with eat in space complete with stainless steel appliances, a large pantry, and plenty of counter space for meal prep and entertaining. Whether you're cooking for a crowd or enjoying a quiet meal, this kitchen is both functional and stylish. The living area opens seamlessly to the covered, pavered lanai the perfect space for outdoor dining or relaxing while enjoying the view of your lush, private preserve lot. The home boasts luxury vinyl plank flooring in the bedrooms, adding a warm, elegant touch to each space. Plantation shutters provide a custom, timeless look, while the tile roof adds durability and style to the exterior. The home is also equipped with hurricane protection for added peace of mind during storm season. The screened in lanai offers plenty of room for a pool. The property is fully fenced with a wrought iron fence, providing both security and curb appeal. Located in the coveted Greyhawk Landing community, residents benefit from 24 hour security at the main gate and a wealth of amenities, including two clubhouses, a fitness center, and resort sty pools with spas, a water slide, and waterfall. Enjoy active recreation with basketball, pickleball, tennis, soccer, and baseball fields, along with miles of scenic trails for walking and biking. A private lake with a fishing pier enhances the outdoor experience. This home is situated within the top rated Lakewood Ranch school district and offers convenient access to 1 75, as well as being just a short drive from St. Pete, Tampa, Sarasota, UTC Mall, restaurants, theaters, medical facilities, and the pristine Gulf beaches and areas many renowned golf courses. Prime location near local amenities, parks, shopping, and top rated schools, this home offers the ultimate in convenience and comfort. Don't miss the chance to own this stunning, move in ready home!
Payment Calculator
- Principal & Interest -
- Property Tax $
- Home Insurance $
- HOA Fees $
- Monthly -
Features
Building and Construction
- Covered Spaces: 0.00
- Exterior Features: Hurricane Shutters, Sliding Doors
- Fencing: Other
- Flooring: Tile
- Living Area: 2312.00
- Roof: Tile
Property Information
- Property Condition: Completed
School Information
- High School: Lakewood Ranch High
- Middle School: Carlos E. Haile Middle
- School Elementary: Gullett Elementary
Garage and Parking
- Garage Spaces: 2.00
Eco-Communities
- Water Source: Public
Utilities
- Carport Spaces: 0.00
- Cooling: Central Air
- Heating: Central, Natural Gas
- Pets Allowed: Breed Restrictions
- Sewer: Public Sewer
- Utilities: Cable Available, Natural Gas Connected, Sewer Connected
Finance and Tax Information
- Home Owners Association Fee Includes: Guard - 24 Hour, Pool
- Home Owners Association Fee: 75.00
- Net Operating Income: 0.00
- Tax Year: 2024
Other Features
- Appliances: Dishwasher, Microwave, Range, Refrigerator
- Association Name: Argus Management
- Country: US
- Furnished: Unfurnished
- Interior Features: Ceiling Fans(s), High Ceilings, Open Floorplan, Split Bedroom
- Legal Description: LOT 30 UNIT E GREYHAWK LANDING PHASE 3 PI#5548.3335/9
- Levels: One
- Area Major: 34212 - Bradenton
- Occupant Type: Owner
- Parcel Number: 554833359
- Style: Ranch
- View: Trees/Woods
- Zoning Code: PDR
Similar Properties
Nearby Subdivisions
Coddington
Coddington Ph I
Copperlefe
Country Creek
Country Creek Ph I
Country Creek Ph Ii
Country Creek Ph Iii
Country Creek Sub Ph Iii
Country Meadows Ph Ii
Cypress Creek Estates
Del Tierra Ph I
Del Tierra Ph Ii
Del Tierra Ph Iii
Del Tierra Ph Iva
Gates Creek
Greenfield Plantation
Greenfield Plantation Ph I
Greyhawk Landing
Greyhawk Landing Ph 2
Greyhawk Landing Ph 3
Greyhawk Landing West Ph Ii
Greyhawk Landing West Ph Iva
Greyhawk Landing West Ph Va
Greyhawk Landing West Ph Vb
Hagle Park
Hagle Park 1st Addition
Heritage Harbour
Heritage Harbour River Strand
Heritage Harbour Subphase E
Heritage Harbour Subphase F
Heritage Harbour Subphase J
Hidden Oaks
Hillwood Preserve
Lighthouse Cove
Lighthouse Cove At Heritage Ha
Mill Creek Ph I
Mill Creek Ph Ii
Mill Creek Ph V
Mill Creek Ph V B
Mill Creek Ph Vb
Mill Creek Ph Vi
Mill Creek Ph Viia
Not Applicable
Old Grove At Greenfield Ph Iii
Planters Manor At Greenfield P
River Strand
River Strand Heritage Harbour
River Strandheritage Harbour S
River Wind
Riverside Preserve
Riverside Preserve Ph 1
Riverside Preserve Ph Ii
Rye Wilderness
Rye Wilderness Estates Ph Iii
Rye Wilderness Estates Phase I
Stoneybrook At Heritage Harbou
Watercolor Place
Watercolor Place I
Waterlefe
Waterlefe Golf River Club
Winding River

- Samantha Archer, Broker
- Tropic Shores Realty
- Mobile: 727.534.9276
- samanthaarcherbroker@gmail.com


