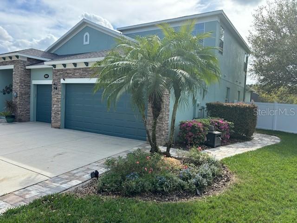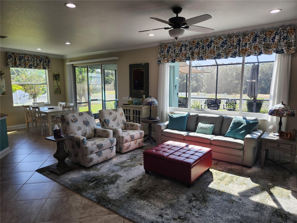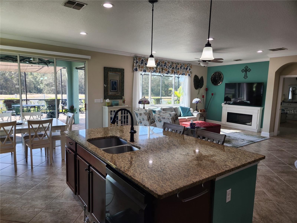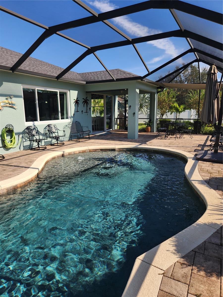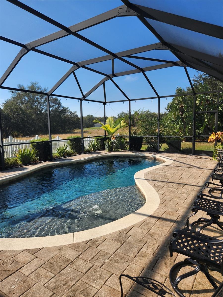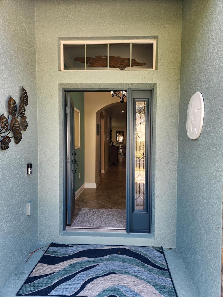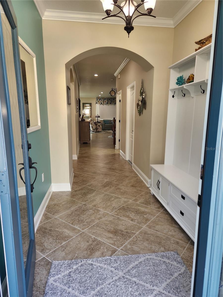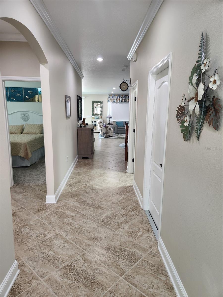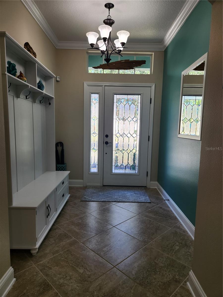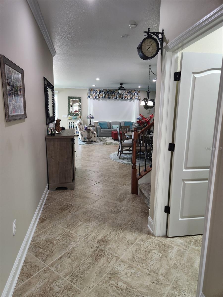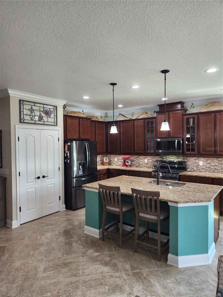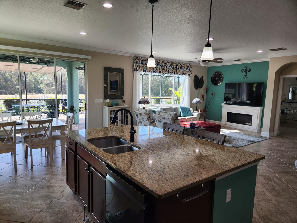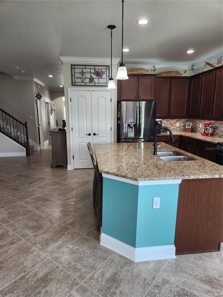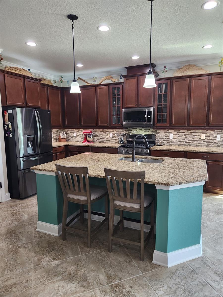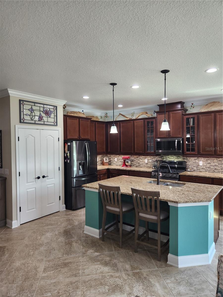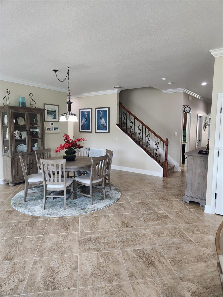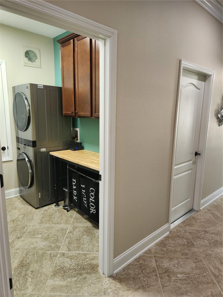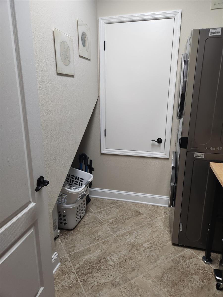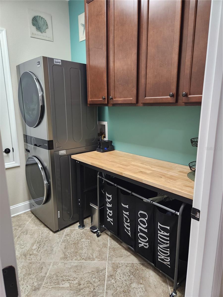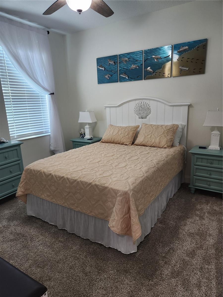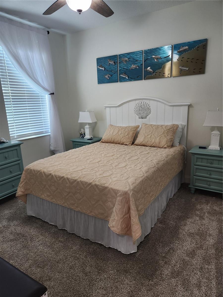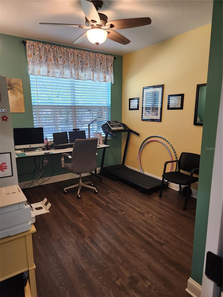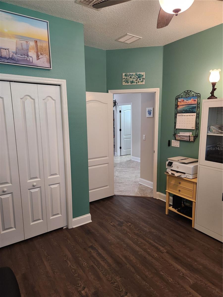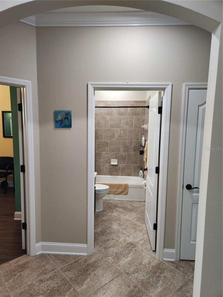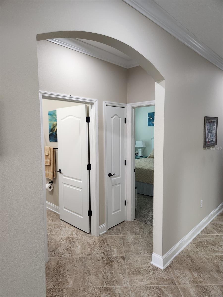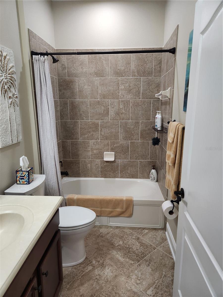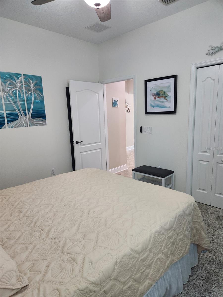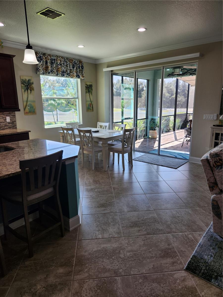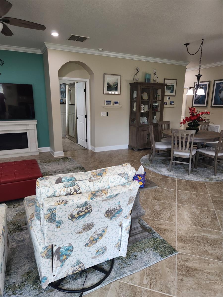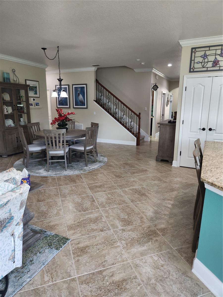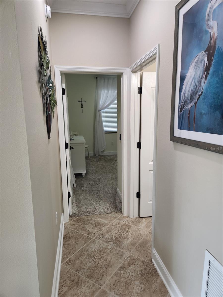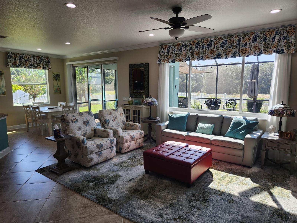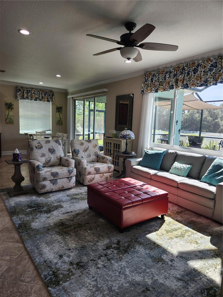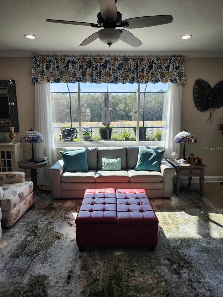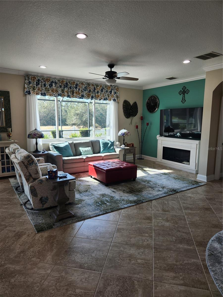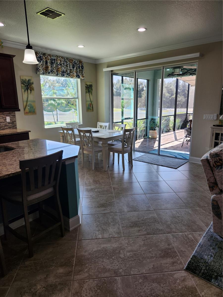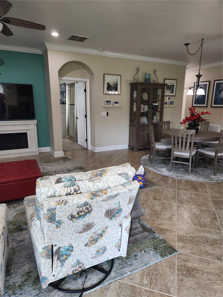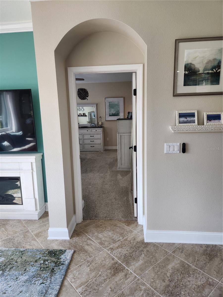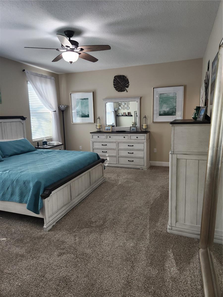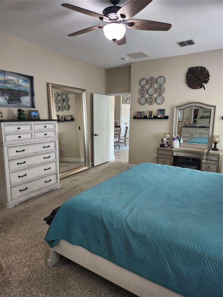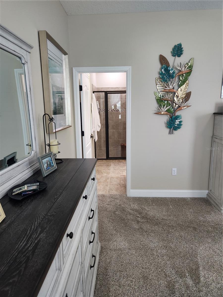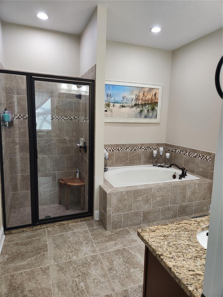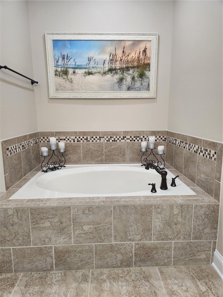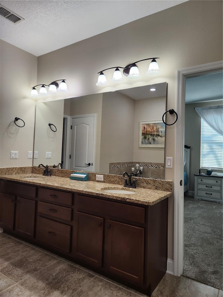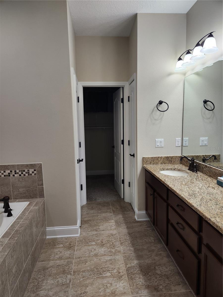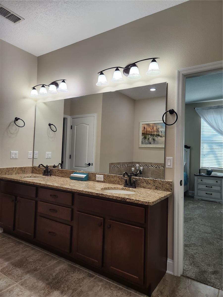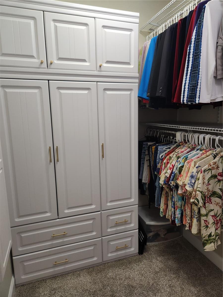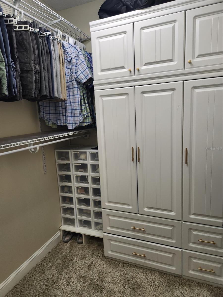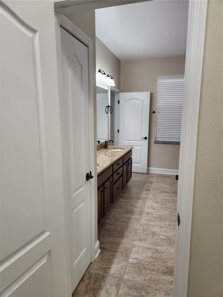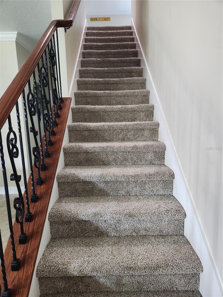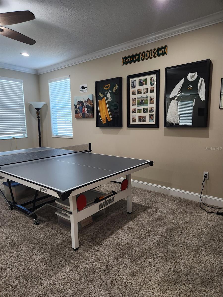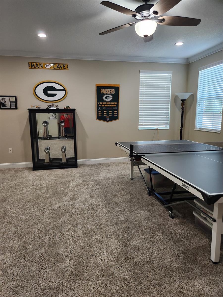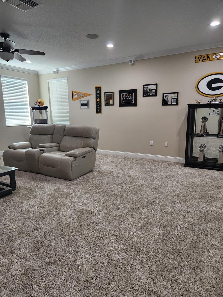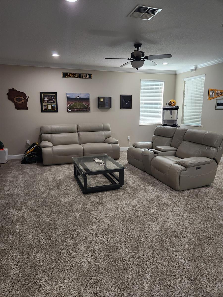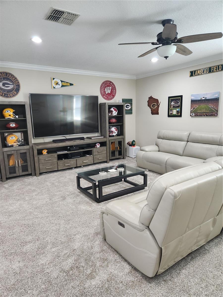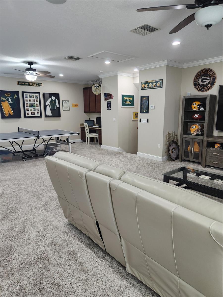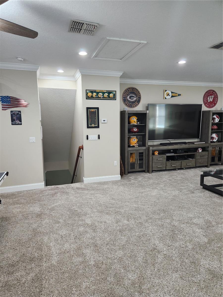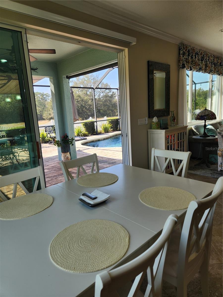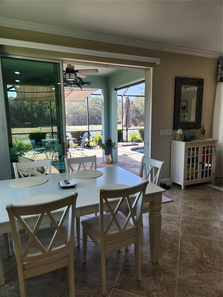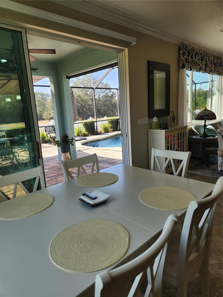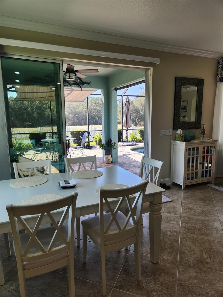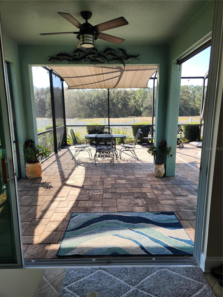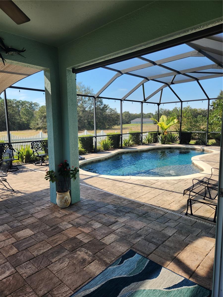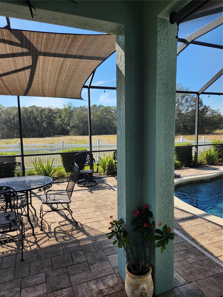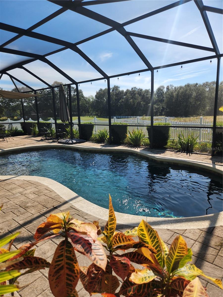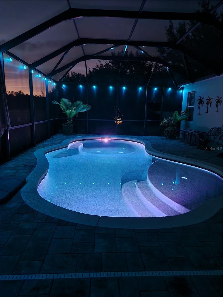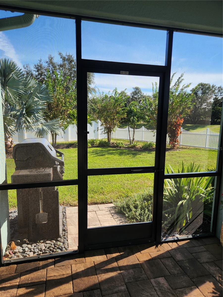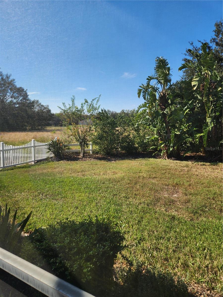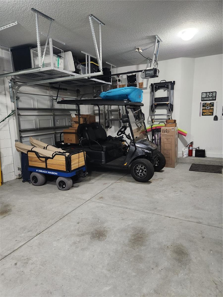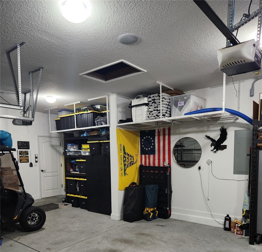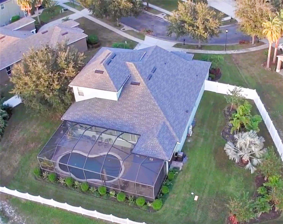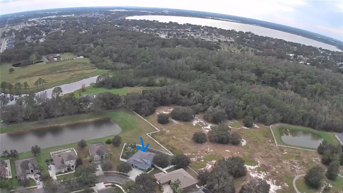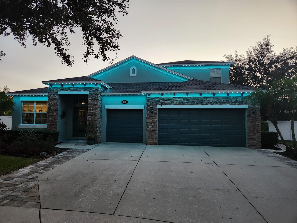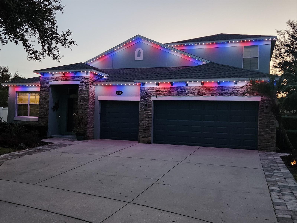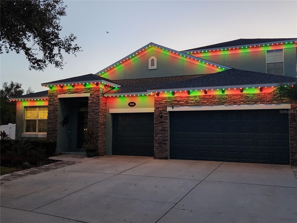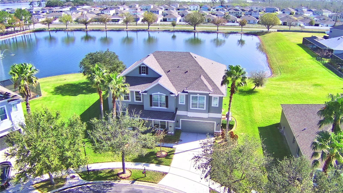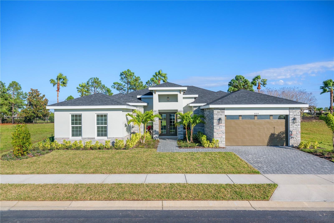348 Magneta Loop, AUBURNDALE, FL 33823
Property Photos
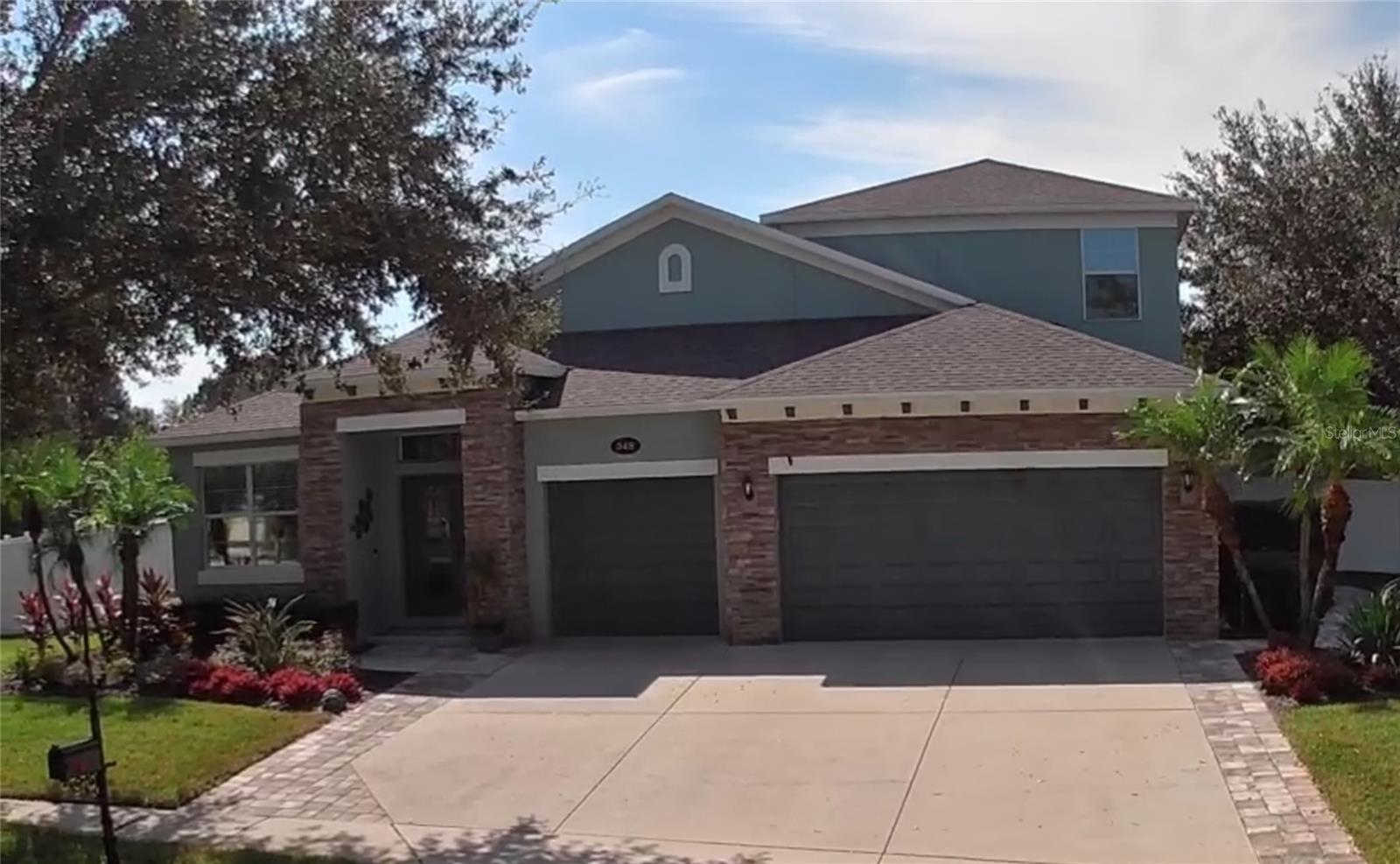
Would you like to sell your home before you purchase this one?
Priced at Only: $625,000
For more Information Call:
Address: 348 Magneta Loop, AUBURNDALE, FL 33823
Property Location and Similar Properties






- MLS#: A4628395 ( Residential )
- Street Address: 348 Magneta Loop
- Viewed: 205
- Price: $625,000
- Price sqft: $211
- Waterfront: No
- Year Built: 2013
- Bldg sqft: 2969
- Bedrooms: 4
- Total Baths: 3
- Full Baths: 3
- Garage / Parking Spaces: 3
- Days On Market: 141
- Additional Information
- Geolocation: 28.093 / -81.7776
- County: POLK
- City: AUBURNDALE
- Zipcode: 33823
- Subdivision: Estatesauburndale Ph 02
- Elementary School: Walter Caldwell Elem
- Middle School: Stambaugh Middle
- High School: Auburndale High School
- Provided by: IT'S FOR SALE RESIDENTIAL REAL ESTATE
- Contact: Beverly Petz
- 941-685-2078

- DMCA Notice
Description
SELLER offering BUYER $20k dollars for full price purchase closing by 5/9/25! Nestled in the highly sought after gated neighborhood of Auburndale Estates, this stunning 4b/3b home awaits! Many updates have been made in this well maintained home including: a new roof in December of 2023, exterior and interior paint in 2024, whole house Kinetico water system, a tankless water heater, permanent exterior holiday lights, 50 amp interlock system to use with your portable generator and Bluetooth speakers in the garage and pool areas. Featuring an open floorplan and split bedrooms, this home also includes a large upstairs BONUS ROOM, perfect for extra guest space, a "man cave", game room or playroom. The nicely appointed kitchen features custom cabinetry, backsplash and an island area making it perfect for family gatherings and entertaining. All appliances convey and are less than 4 years old. The living areas, including the primary bedroom, are all situated on the main level. The master bedroom includes walk in and linen closets, and a spacious 5 piece master bath. This home is sitting on a large, private fenced lot that backs to a pond, mature trees and tortoise sanctuary which is owned by the HOA. Triple sliders allow for the perfect view of your backyard oasis with a large, heated saltwater pool complete with color changing lights. The oversized 3 car garage includes overhead shelving and a 220v outlet. Exterior pavers were added to widen the driveway and provide a path around the side of the home. Enjoy community amenities to include 2 pools, walking trails, a playground and basketball court. With easy access to I 4 and Polk Parkway. Beaches, attractions, and shopping include Cocoa Beach on the Atlantic Coast 95 miles, Clearwater Beach on the Gulf Coast 75 miles, Dinosaur World 33 miles, Disney World 32 miles, Lego Land 15 miles, newly opened Publix 5 miles, and ample indoor pickleball Monday Friday at the Auburndale Recreation Center a very short 4 mile drive. This home is the ideal combination of luxury, functionality, convenience and community living a must see!
Description
SELLER offering BUYER $20k dollars for full price purchase closing by 5/9/25! Nestled in the highly sought after gated neighborhood of Auburndale Estates, this stunning 4b/3b home awaits! Many updates have been made in this well maintained home including: a new roof in December of 2023, exterior and interior paint in 2024, whole house Kinetico water system, a tankless water heater, permanent exterior holiday lights, 50 amp interlock system to use with your portable generator and Bluetooth speakers in the garage and pool areas. Featuring an open floorplan and split bedrooms, this home also includes a large upstairs BONUS ROOM, perfect for extra guest space, a "man cave", game room or playroom. The nicely appointed kitchen features custom cabinetry, backsplash and an island area making it perfect for family gatherings and entertaining. All appliances convey and are less than 4 years old. The living areas, including the primary bedroom, are all situated on the main level. The master bedroom includes walk in and linen closets, and a spacious 5 piece master bath. This home is sitting on a large, private fenced lot that backs to a pond, mature trees and tortoise sanctuary which is owned by the HOA. Triple sliders allow for the perfect view of your backyard oasis with a large, heated saltwater pool complete with color changing lights. The oversized 3 car garage includes overhead shelving and a 220v outlet. Exterior pavers were added to widen the driveway and provide a path around the side of the home. Enjoy community amenities to include 2 pools, walking trails, a playground and basketball court. With easy access to I 4 and Polk Parkway. Beaches, attractions, and shopping include Cocoa Beach on the Atlantic Coast 95 miles, Clearwater Beach on the Gulf Coast 75 miles, Dinosaur World 33 miles, Disney World 32 miles, Lego Land 15 miles, newly opened Publix 5 miles, and ample indoor pickleball Monday Friday at the Auburndale Recreation Center a very short 4 mile drive. This home is the ideal combination of luxury, functionality, convenience and community living a must see!
Payment Calculator
- Principal & Interest -
- Property Tax $
- Home Insurance $
- HOA Fees $
- Monthly -
For a Fast & FREE Mortgage Pre-Approval Apply Now
Apply Now
 Apply Now
Apply NowFeatures
Building and Construction
- Basement: Other
- Covered Spaces: 0.00
- Exterior Features: Irrigation System, Lighting, Sliding Doors
- Fencing: Vinyl
- Flooring: Carpet, Luxury Vinyl, Tile
- Living Area: 2969.00
- Roof: Shingle
Property Information
- Property Condition: Completed
Land Information
- Lot Features: Conservation Area, Private
School Information
- High School: Auburndale High School
- Middle School: Stambaugh Middle
- School Elementary: Walter Caldwell Elem
Garage and Parking
- Garage Spaces: 3.00
- Open Parking Spaces: 0.00
- Parking Features: Driveway, Garage Door Opener
Eco-Communities
- Pool Features: Gunite, Heated, In Ground, Salt Water, Screen Enclosure
- Water Source: Public
Utilities
- Carport Spaces: 0.00
- Cooling: Central Air
- Heating: Central, Electric
- Pets Allowed: Breed Restrictions, Cats OK, Dogs OK
- Sewer: Public Sewer
- Utilities: Cable Connected, Public, Street Lights, Water Connected
Amenities
- Association Amenities: Fitness Center, Gated, Pool, Recreation Facilities, Trail(s)
Finance and Tax Information
- Home Owners Association Fee Includes: Common Area Taxes, Pool, Escrow Reserves Fund, Private Road, Recreational Facilities
- Home Owners Association Fee: 457.00
- Insurance Expense: 0.00
- Net Operating Income: 0.00
- Other Expense: 0.00
- Tax Year: 2023
Other Features
- Appliances: Dishwasher, Disposal, Dryer, Electric Water Heater, Microwave, Range, Refrigerator, Tankless Water Heater, Washer, Water Purifier
- Association Name: Artemis Lifestyles Property Management
- Country: US
- Furnished: Unfurnished
- Interior Features: Built-in Features, Ceiling Fans(s), High Ceilings, Kitchen/Family Room Combo, Open Floorplan, Primary Bedroom Main Floor, Solid Surface Counters, Split Bedroom, Stone Counters, Walk-In Closet(s)
- Legal Description: ESTATES OF AUBURNDALE PHASE 2 PB 136 PGS 6 THRU 11 LOT 110
- Levels: Two
- Area Major: 33823 - Auburndale
- Occupant Type: Owner
- Parcel Number: 25-27-35-305252-001100
- Style: Contemporary
- View: Trees/Woods
- Views: 205
- Zoning Code: RESI
Similar Properties
Nearby Subdivisions
Arietta Point
Auburn Grove Ph I
Auburn Oaks Ph 02
Auburndale Heights
Auburndale Lakeside Park
Auburndale Manor
Bennetts Resub
Bentley North
Bergen Pointe Estates
Berkley Rdg Ph 03
Brookland Park
Cadence Crossing
Cascara
Diamond Ridge 02
Enclave Lake Myrtle
Enclavelk Myrtle
Estates Auburndale Ph 02
Estatesauburndale Ph 02
Evyln Heights
Godfrey Manor
Grove Estates Second Add
Hazel Crest
Hickory Ranch
Hills Arietta
Interlochen Sub
Kinstle Hill
Lake Arietta Reserve
Lake Van Sub
Lakeside Hill
Magnolia Estates
Mattie Pointe
Midway Gardens
Midway Sub
None
Old Berkley
Old Town Redding Sub
Reserve At Van Oaks
Reserve At Van Oaks Phase 1
Reserve At Van Oaks Phase 2
Reservevan Oaks Ph 1
Shaddock Estates
Summerlake Estates
Sun Acres
The Reserve Van Oaks Ph 1
Triple Lake Sub
Tuxedo Park Sub
Van Lakes
Water Ridge Sub
Watercrest Estates
Contact Info

- Samantha Archer, Broker
- Tropic Shores Realty
- Mobile: 727.534.9276
- samanthaarcherbroker@gmail.com



