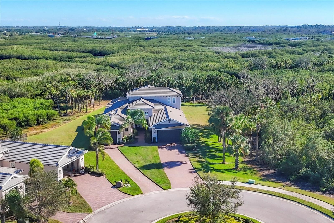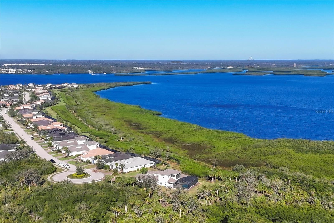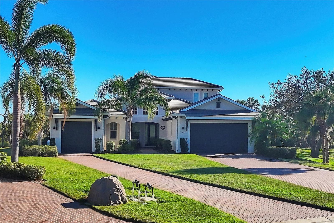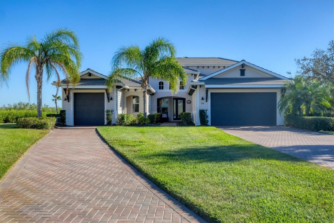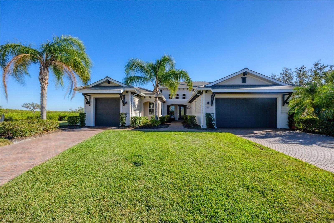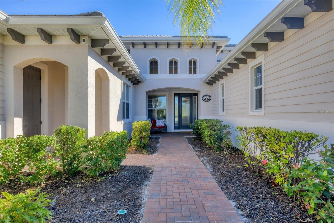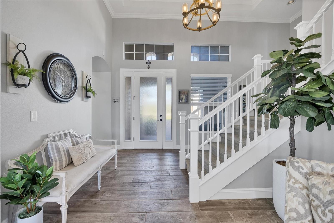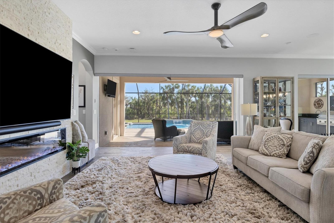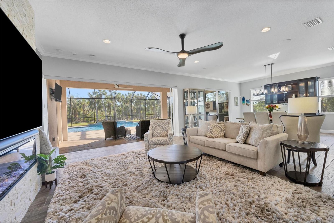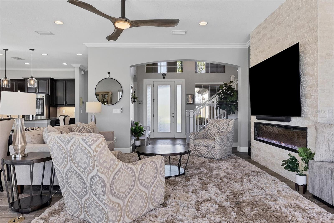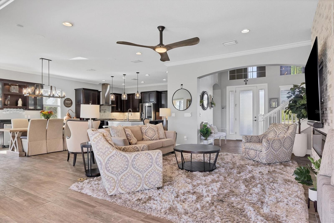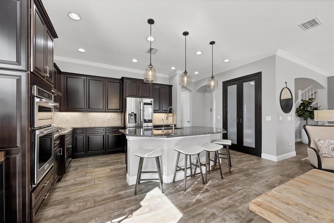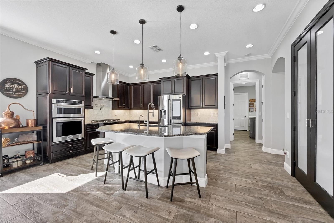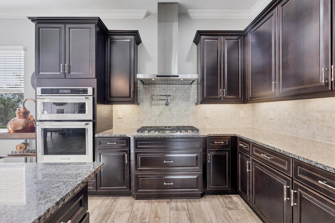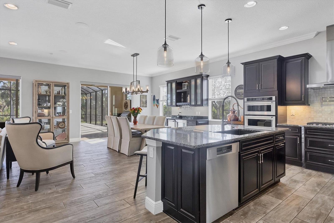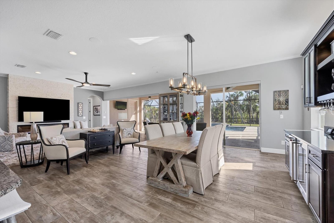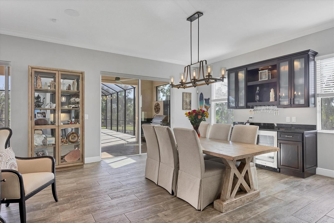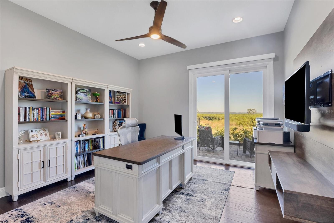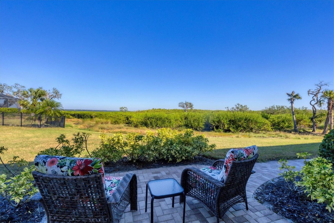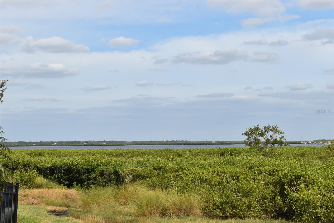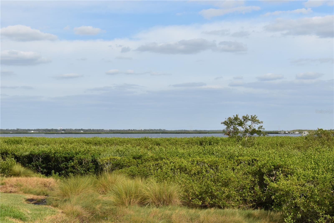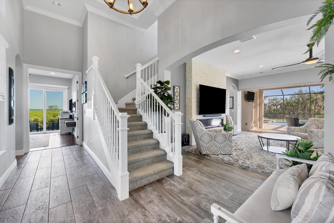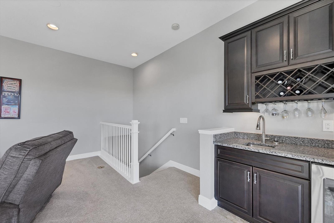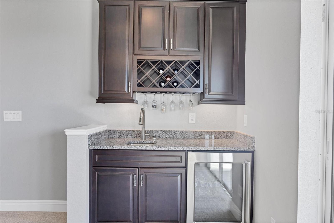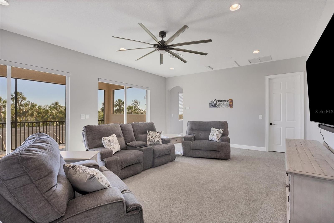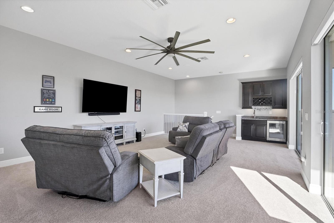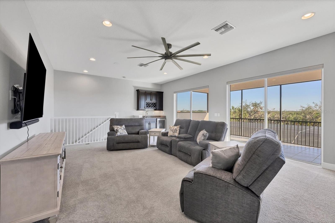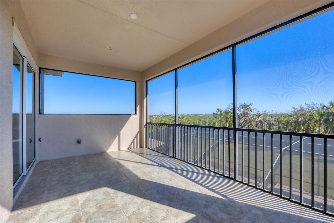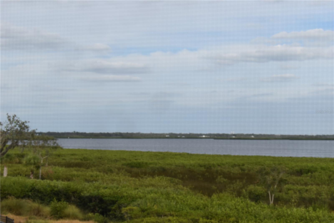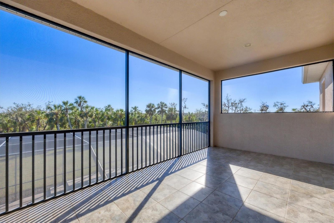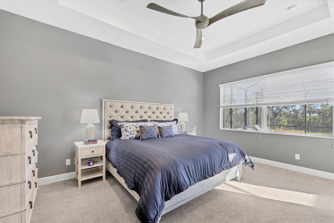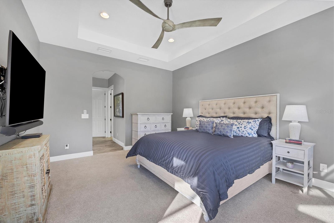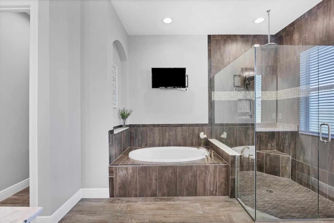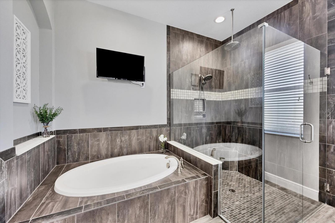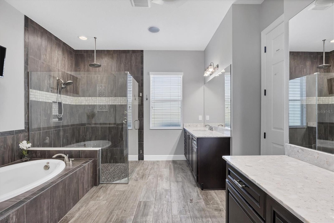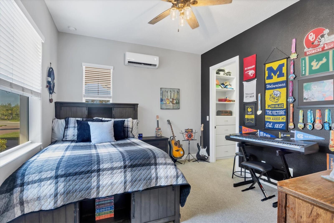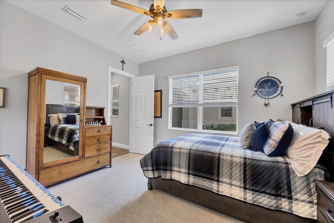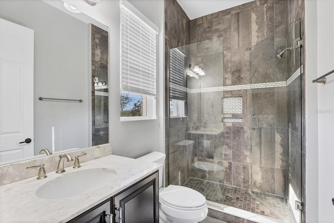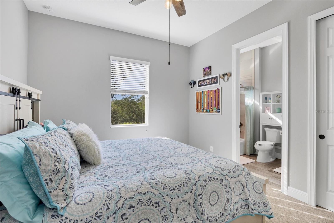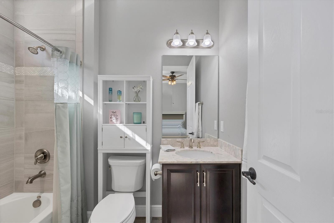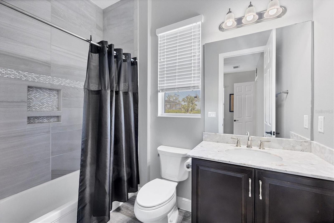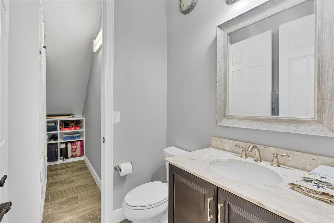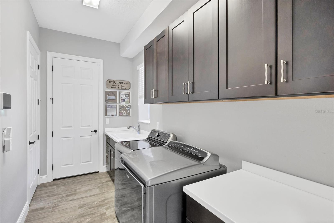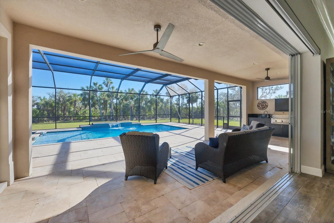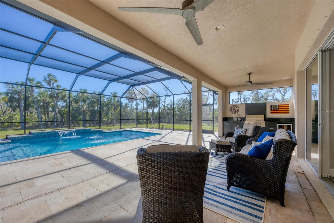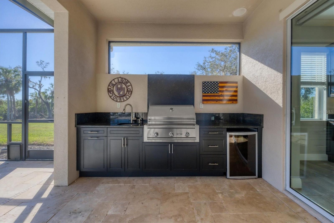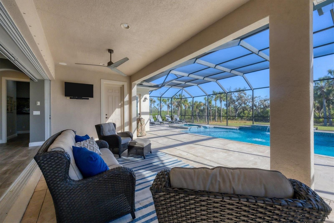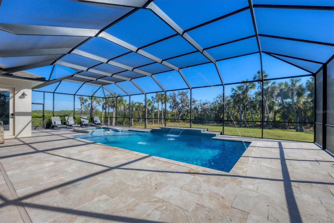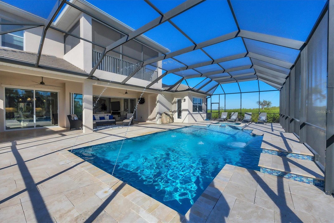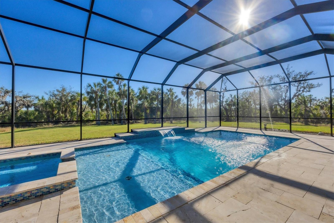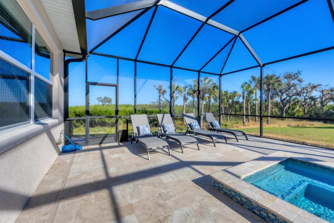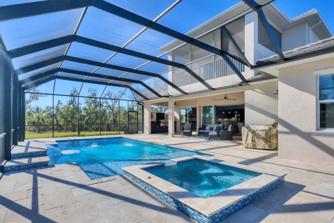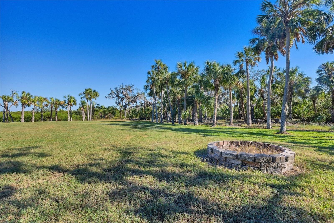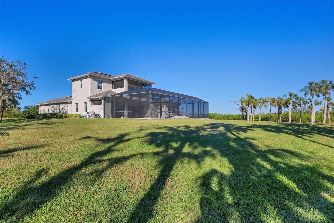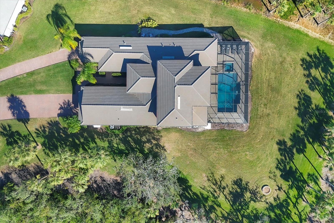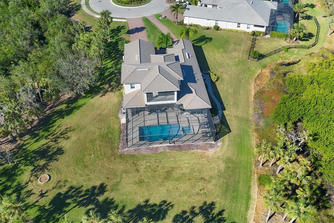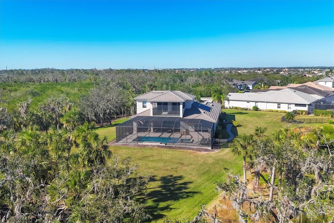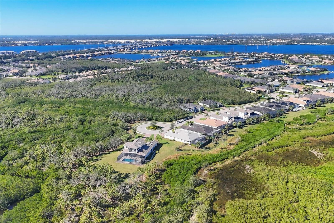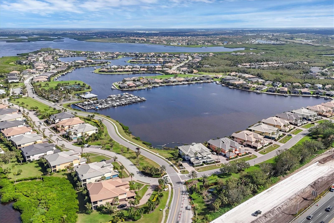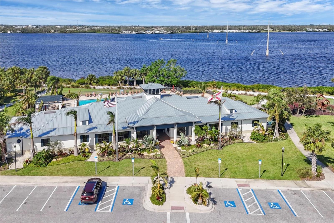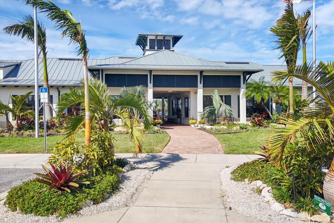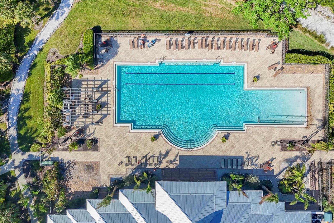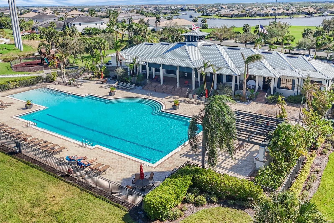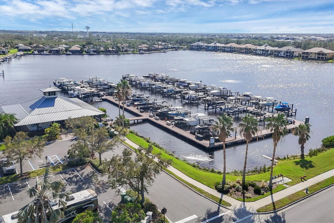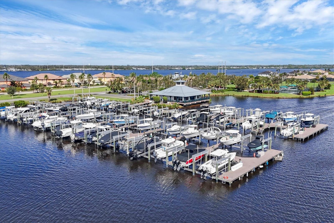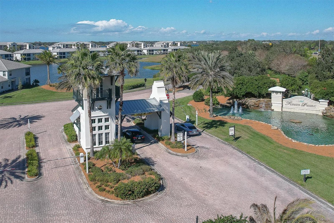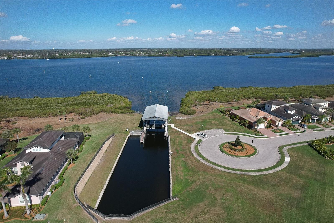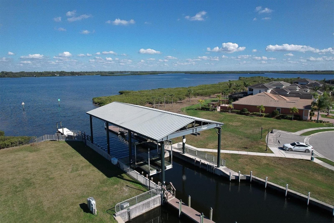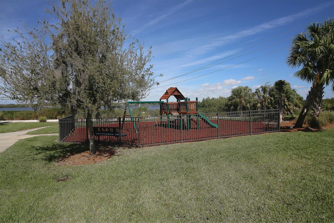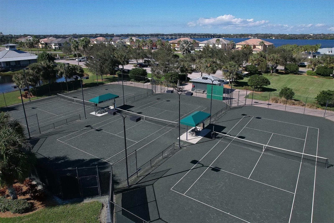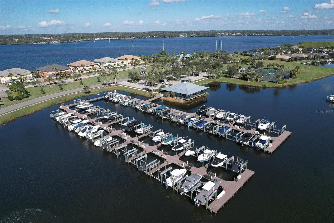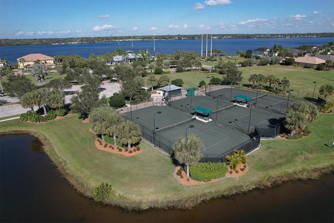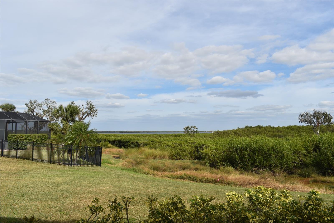5818 Tidewater Preserve Boulevard, BRADENTON, FL 34208
Property Photos
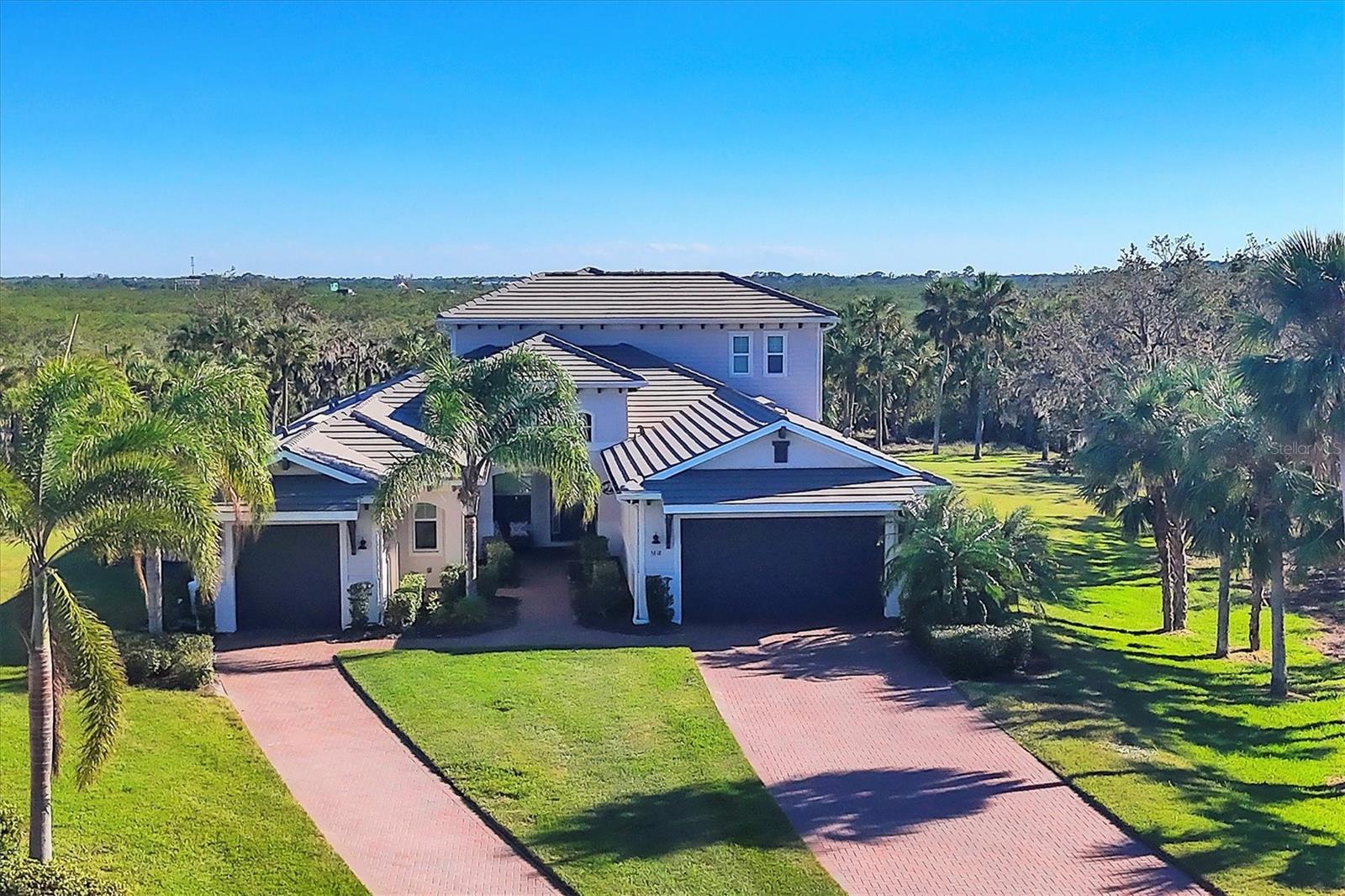
Would you like to sell your home before you purchase this one?
Priced at Only: $1,395,000
For more Information Call:
Address: 5818 Tidewater Preserve Boulevard, BRADENTON, FL 34208
Property Location and Similar Properties
- MLS#: A4629613 ( Residential )
- Street Address: 5818 Tidewater Preserve Boulevard
- Viewed: 3
- Price: $1,395,000
- Price sqft: $279
- Waterfront: No
- Year Built: 2017
- Bldg sqft: 4998
- Bedrooms: 3
- Total Baths: 5
- Full Baths: 4
- 1/2 Baths: 1
- Garage / Parking Spaces: 3
- Days On Market: 32
- Additional Information
- Geolocation: 27.5128 / -82.4941
- County: MANATEE
- City: BRADENTON
- Zipcode: 34208
- Subdivision: Tidewater Preserve 6
- Provided by: MICHAEL SAUNDERS & COMPANY
- Contact: Noel Morton
- 941-907-9595

- DMCA Notice
-
DescriptionDiscover exceptional coastal living in a private, premium location with iconic Florida views. This stunning home, set on over a half acre in gated Tidewater Preserve, offers privacy and serenity with no neighbors seen from the rear of the property. Enjoy 180 degrees of pristine preserve views, including the breathtaking Manatee River. Designed with both elegance and functionality in mind, this Asti provides the perfectly balanced home youve been seeking. The outdoor space is nothing short of spectacular, featuring a saltwater, gas heated pool and spa surrounded by a travertine lanai and pool deck. A fully equipped summer kitchen makes outdoor entertaining a breeze. Step inside to discover a home that is both smart and stylish. Fully pocketing quadruple sliders join the living room and lanai & double sliders join indoor and outdoor dining spaces. The living room features a gorgeous accent wall and fireplace for beautiful ambiance. The heart of the home is the gourmet kitchen, which has been upgraded with a custom beverage center that includes a bar fridge, dedicated ice maker, and lighted upper cabinets. Enjoy the pot filler faucet and beautiful exhaust hood over the gas cooktop, and the custom pantry with frosted glass doors. A true standout feature is the home office with its hardwood floors and custom sliders that open directly onto the patio, where you can take in the river view while working. With ensuite bathrooms in every bedroom, including a full ensuite for the media/bonus room, this home ensures privacy and convenience for all residents and guests. The upstairs media/bonus room is a versatile space, complete with a wet bar, a hidden built in desk, Sonos surround sound and an amazing balcony for viewing the river and wildlife. Relish plenty of room for vehicles with true 3 car split garages with 2 extended driveways. For added peace of mind, the home is powered by a Generac 22kw whole house generator, ensuring youll never be left in the dark during a power outage. Electronic shades in the great room (blackout), bonus/media room (blackout), and office enhance light control. The home is wired for Sonos surround sound, with speakers located in the lanai, great room, primary suite bath, and media room. For added convenience, there is a whole house water filtration and softener system with the reverse osmosis system in the kitchen. Ask for the list of home features as there are more than can be included here. As part of the prestigious Tidewater Preserve boating community, residents benefit from 24/7 guards at the gate, fitness center, two clubhouses, pools, Har Tru tennis courts, a riverside walking trail, dog park, playground, kayak launch, lifts to the Manatee River and a Private Marina (a gated community for your boat!) with slips available on a first come basis for your adventures to the Gulf of Mexico or just across the river for lunch or dinner. The modest HOA fee covers grounds maintenance, cable, Wi Fi/internetwithout CDD fees in addition to all the resort quality amenities. Located conveniently to visit the Gulf Beaches, Tampa, Sarasota, and Lakewood Ranch. Combining luxury and an extensive outdoor oasis of privacy in a way few homes can match this stellar property is not to be missed.
Payment Calculator
- Principal & Interest -
- Property Tax $
- Home Insurance $
- HOA Fees $
- Monthly -
Features
Building and Construction
- Builder Model: Asti
- Builder Name: WCI(Lennar)
- Covered Spaces: 0.00
- Exterior Features: Balcony, Hurricane Shutters, Irrigation System, Lighting, Outdoor Grill, Outdoor Kitchen, Rain Gutters, Sidewalk, Sliding Doors, Sprinkler Metered, Storage
- Flooring: Carpet, Hardwood, Tile
- Living Area: 3460.00
- Roof: Tile
Property Information
- Property Condition: Completed
Land Information
- Lot Features: Cul-De-Sac, City Limits, Landscaped, Level, Near Marina, Sidewalk, Street Dead-End, Paved
Garage and Parking
- Garage Spaces: 3.00
- Parking Features: Driveway, Garage Door Opener, Ground Level, Split Garage
Eco-Communities
- Pool Features: Heated, In Ground, Lighting, Salt Water, Screen Enclosure
- Water Source: Public
Utilities
- Carport Spaces: 0.00
- Cooling: Central Air, Mini-Split Unit(s)
- Heating: Central
- Pets Allowed: Cats OK, Dogs OK
- Sewer: Public Sewer
- Utilities: Cable Connected, Natural Gas Connected, Public, Sewer Connected, Sprinkler Meter, Street Lights, Underground Utilities, Water Connected
Amenities
- Association Amenities: Cable TV, Clubhouse, Fence Restrictions, Fitness Center, Gated, Maintenance, Park, Playground, Pool, Recreation Facilities, Security, Tennis Court(s), Trail(s), Vehicle Restrictions
Finance and Tax Information
- Home Owners Association Fee Includes: Guard - 24 Hour, Cable TV, Common Area Taxes, Pool, Escrow Reserves Fund, Internet, Maintenance Grounds, Management, Private Road, Recreational Facilities, Security
- Home Owners Association Fee: 1422.00
- Net Operating Income: 0.00
- Tax Year: 2023
Other Features
- Appliances: Bar Fridge, Built-In Oven, Convection Oven, Cooktop, Dishwasher, Disposal, Dryer, Exhaust Fan, Kitchen Reverse Osmosis System, Microwave, Range Hood, Refrigerator, Tankless Water Heater, Washer, Water Filtration System, Water Softener, Wine Refrigerator
- Association Name: Christine Brookfield
- Association Phone: 941-745-1092
- Country: US
- Interior Features: Ceiling Fans(s), Crown Molding, High Ceilings, In Wall Pest System, Open Floorplan, Pest Guard System, Primary Bedroom Main Floor, Solid Wood Cabinets, Split Bedroom, Stone Counters, Thermostat, Tray Ceiling(s), Vaulted Ceiling(s), Walk-In Closet(s), Wet Bar, Window Treatments
- Legal Description: LOT 9 BLK N TIDEWATER PRESERVE PLAT 6 PI#11000.6045/9
- Levels: Two
- Area Major: 34208 - Bradenton/Braden River
- Occupant Type: Owner
- Parcel Number: 1100060459
- View: Pool, Trees/Woods, Water
- Zoning Code: R1
Nearby Subdivisions
Amberly Ph Ii
Beau Vue Estates
Braden Castle Park
Braden Manor
Braden Manor Blk C Rep
Braden Oaks
Braden Oaks Subdivision
Braden River Lakes
Braden River Lakes Ph Iv
Braden River Lakes Ph Va
Brawin Palms
Brobergs
Cortez Landings
Cottages At San Casciano
Davis River Front Prop Resubdi
Elwood Park
Evergreen
Evergreen Ph I
G C Wyatts Add To Sunshine Rid
Glazier Gallup List
Govt Lt 03 Sec 30 34 18
Graham
Graham Sub
Harbor Haven
Harbour Walk The Inlets Riverd
Hidden Lagoon Ph Ii
Highland Ridge
Hill Park
La Selva Park
Lyonsdale
Magnolia Manor
Magnolia Manor River Sec
Oakwood
Pinecrest
Regent Park Sub
River Isles
River Run Estates
River Sound
River Sound Rev Por
Riverdale
Riverdale Rev
Rohrs Ranchettes
Rye Crossing
Sec 30 Township 34s Range 18e
Stone Creek
Sugar Creek Country Club
The Inlets
The Inlets Riverdale Rev
The Inlets Riverdale Rev
Tidewater Preserve 2
Tidewater Preserve 3
Tidewater Preserve 4
Tidewater Preserve 5
Tidewater Preserve 6
Tidewater Preserve 7
Tidewater Preserve Ph I
Tidewater Preserve Phi
Tradewinds
Tropical Shores
Villages Of Glen Creek Mc1
Villages Of Glen Creek Ph 1a
Villages Of Glen Creek Ph 1b
Ward Sub
Whitaker Estate
Willow Glen Sec 1

- Samantha Archer, Broker
- Tropic Shores Realty
- Mobile: 727.534.9276
- samanthaarcherbroker@gmail.com


