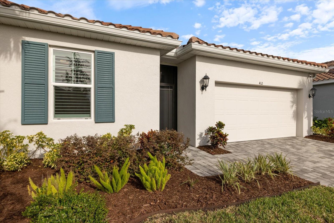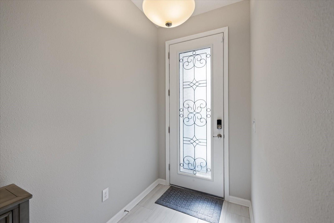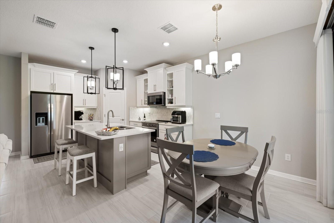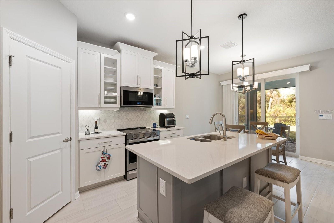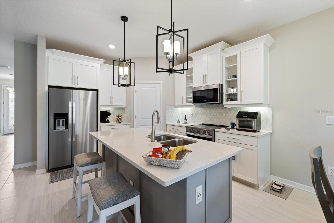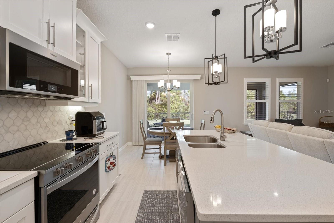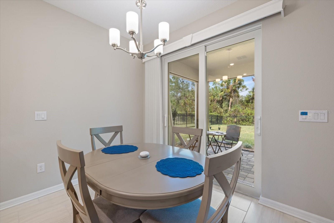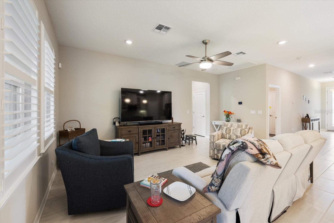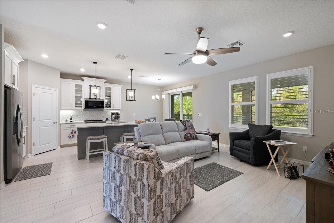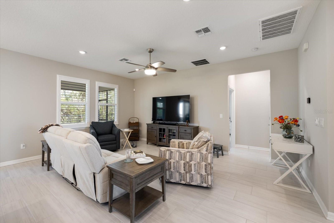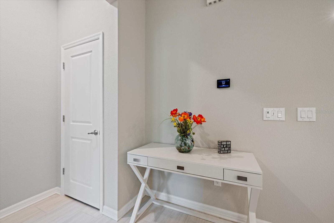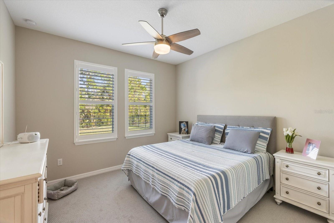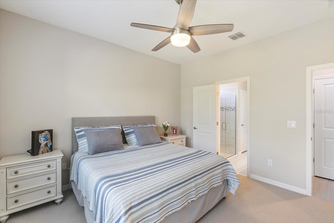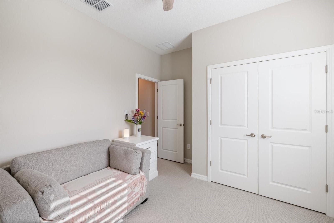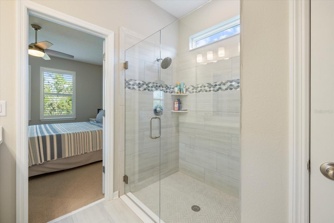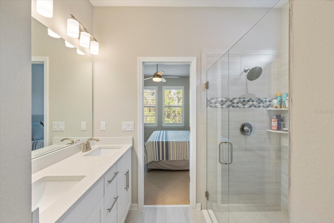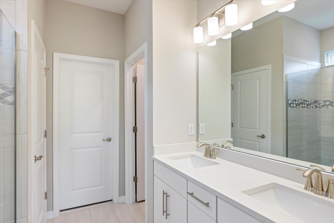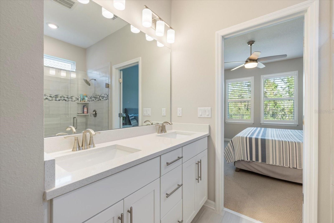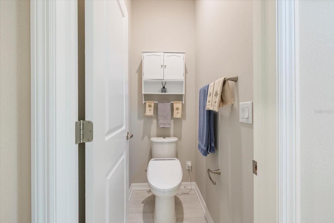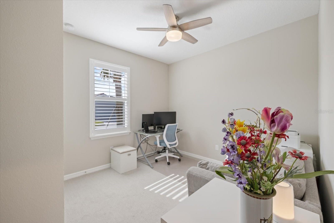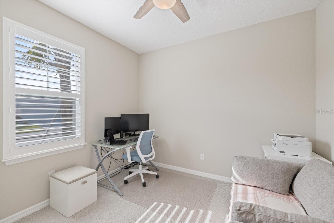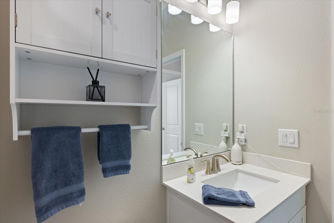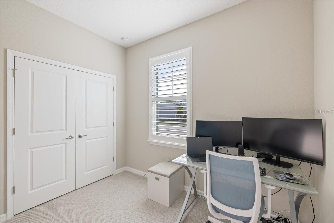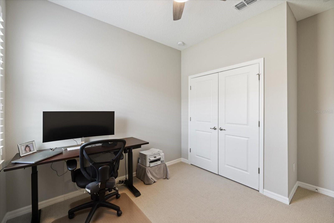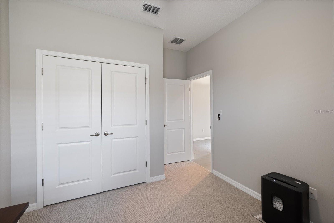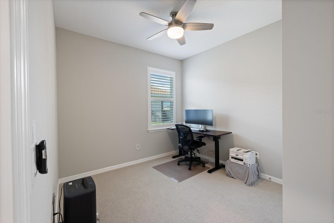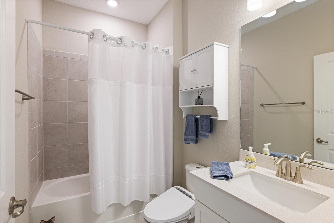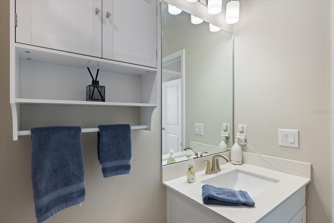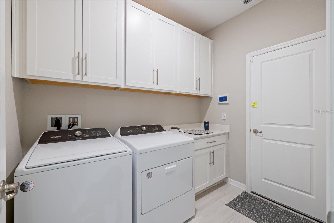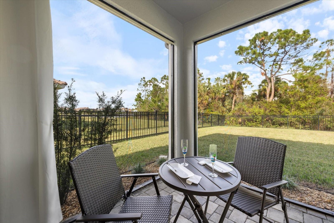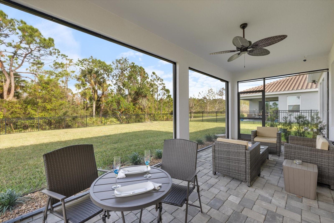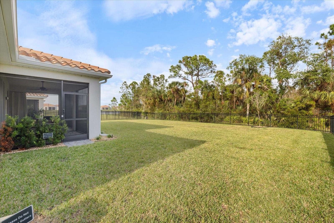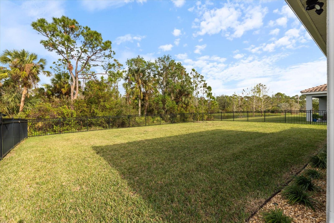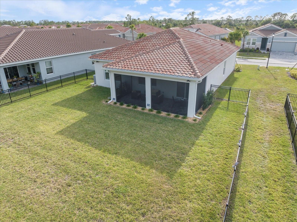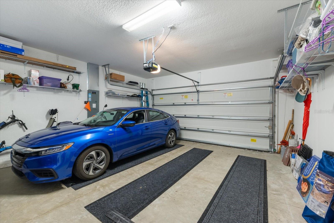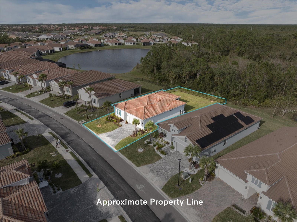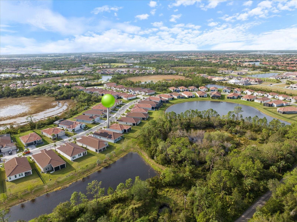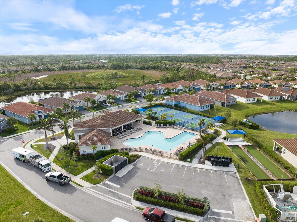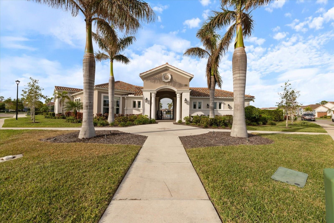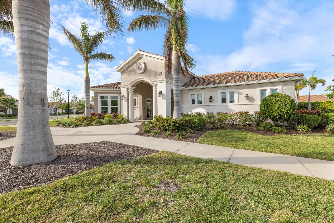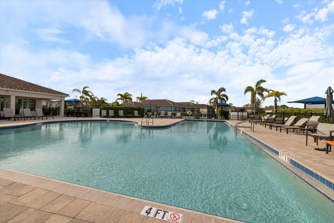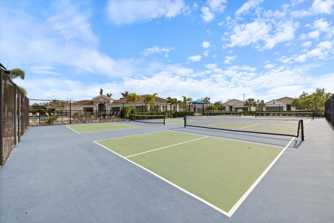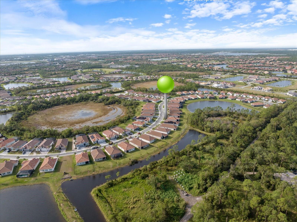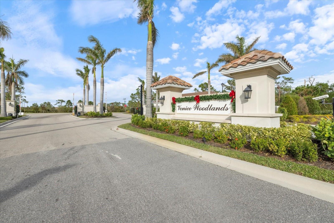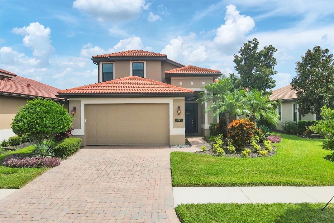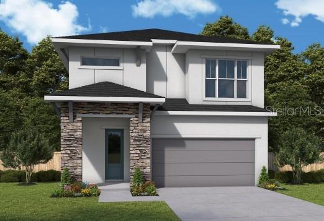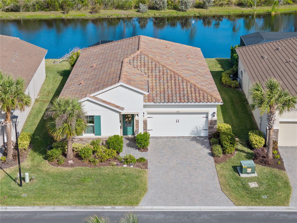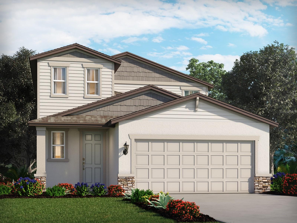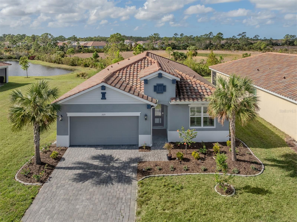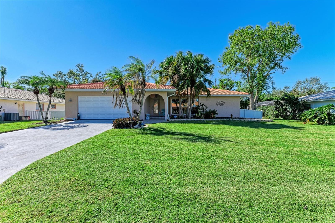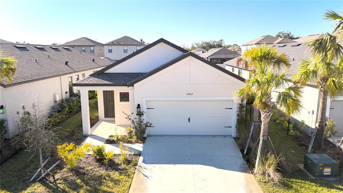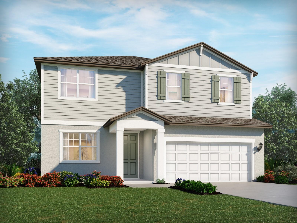412 Daylily Boulevard, NOKOMIS, FL 34275
Property Photos
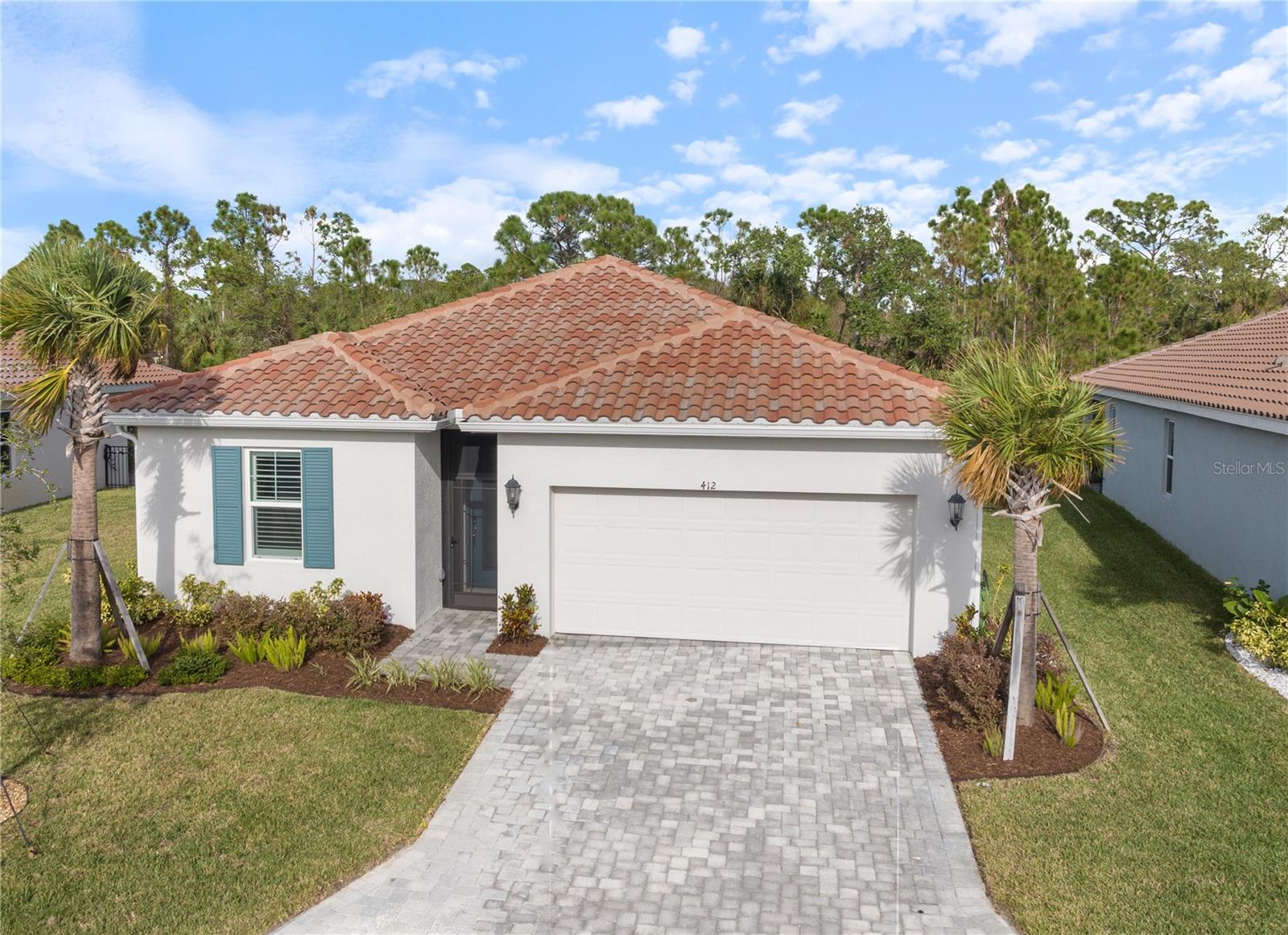
Would you like to sell your home before you purchase this one?
Priced at Only: $495,000
For more Information Call:
Address: 412 Daylily Boulevard, NOKOMIS, FL 34275
Property Location and Similar Properties
- MLS#: A4629908 ( Residential )
- Street Address: 412 Daylily Boulevard
- Viewed: 5
- Price: $495,000
- Price sqft: $230
- Waterfront: No
- Year Built: 2022
- Bldg sqft: 2148
- Bedrooms: 3
- Total Baths: 2
- Full Baths: 2
- Garage / Parking Spaces: 2
- Days On Market: 49
- Additional Information
- Geolocation: 27.1315 / -82.3635
- County: SARASOTA
- City: NOKOMIS
- Zipcode: 34275
- Subdivision: Venice Woodlands Ph 2b
- Provided by: COLDWELL BANKER REALTY
- Contact: Karen Wantuck
- 941-366-8070

- DMCA Notice
-
DescriptionThis exceptional home is situated on a premium lot overlooking a lush preserve with a peek a boo view of two peaceful ponds. It features an extended, screened in lanai with paver flooring. The fenced in backyard is ample enough for a private pool, a playset, a dog run, or place to put out some reclining chairs to take in the sun. The lanai is also pre wired for a wall mounted tv. Inside, the home is filled with thoughtful upgrades, including elegant plantation shutters and state of the art smart appliances. Imagine starting the convection oven from your phone, ensuring dinner is ready when you return from a day at the beach! Adding to the home's refined aesthetic are pendant lighting above the island which highlight the gorgeous quartz countertops below. Other features include impact resistant windows, a hurricane rated garage door, an ev charger in the garage, and a whole house surge protector. The fema elevation certificate of 15+ means you are protected no matter what. Flexibility is a key feature here, with two bedrooms currently serving as offices that can easily be converted into additional bedrooms, a library, or playrooms, depending on your needs. The main bedroom, ensuite, is outfitted with a privacy commode room, beautifully tiled shower, dual vanities and a large, walk in closet. Clubhouse, pickleball courts, bocce ball, and a resort style pool are yours with a low hoa and no cdd. For more fun, up the road is the carlton reserve and myakka river state park (both nature parks). Venices stunning beaches, the newer sarasota memorial hospital, and downtown venice are all moments away. Come visit, or ask me to do a video walkthrough for you. Owner might be interested in a lease back of a few months.
Payment Calculator
- Principal & Interest -
- Property Tax $
- Home Insurance $
- HOA Fees $
- Monthly -
Features
Building and Construction
- Covered Spaces: 0.00
- Exterior Features: Irrigation System, Rain Gutters, Sliding Doors
- Fencing: Fenced
- Flooring: Carpet, Ceramic Tile
- Living Area: 1466.00
- Roof: Tile
Property Information
- Property Condition: Completed
Land Information
- Lot Features: Greenbelt, Private, Paved
Garage and Parking
- Garage Spaces: 2.00
- Parking Features: Electric Vehicle Charging Station(s)
Eco-Communities
- Water Source: Public
Utilities
- Carport Spaces: 0.00
- Cooling: Central Air
- Heating: Central, Electric
- Pets Allowed: Yes
- Sewer: Public Sewer
- Utilities: Cable Connected, Electricity Connected, Sewer Connected, Sprinkler Recycled, Water Connected
Amenities
- Association Amenities: Clubhouse, Fence Restrictions, Fitness Center, Gated, Maintenance
Finance and Tax Information
- Home Owners Association Fee Includes: Pool, Escrow Reserves Fund, Maintenance Grounds, Private Road, Recreational Facilities
- Home Owners Association Fee: 203.00
- Net Operating Income: 0.00
- Tax Year: 2023
Other Features
- Appliances: Dishwasher, Disposal, Dryer, Electric Water Heater, Exhaust Fan, Ice Maker
- Association Name: Venice Woodland
- Country: US
- Interior Features: Ceiling Fans(s), Eat-in Kitchen, Kitchen/Family Room Combo, L Dining, Open Floorplan, Primary Bedroom Main Floor, Solid Surface Counters, Solid Wood Cabinets, Split Bedroom, Thermostat, Walk-In Closet(s)
- Legal Description: LOT 128, VENICE WOODLANDS PHASE 2B, PB 55 PG 258-263
- Levels: One
- Area Major: 34275 - Nokomis/North Venice
- Occupant Type: Owner
- Parcel Number: 0393140128
- View: Park/Greenbelt, Water
- Zoning Code: PUD
Similar Properties
Nearby Subdivisions
Admiral Benbow Club Sub The
Aria
Aria Phase 2
Barnhill Estates
Bay Point Corr Of
Calusa Lakes
Calusa Park
Calusa Park Ph 2
Calusa Park Phase 2
Carneys Sub
Casas Bonitas
Casas Bonitas Sub
Casey Cove
Casey Key
Casey Key Estates
Cassata Lakes
Cassata Lakes Ph I
Cecilia Court
Cielo
Citrus Highlands
Citrus Park
Cottagescurry Crk
Curry Cove
Enchanted Isles
Falcon Trace At Calusa Lakes
Falcon Trace Of Calusa Lakes
Gedney Richard H Inc
Inlets
Inlets Sec 01
Inlets Sec 02
Inlets Sec 04
Inlets Sec 06
Inlets Sec 07
Inlets Sec 08
Inlets Sec 09
Lakeside Cottages
Laurel Gardens
Laurel Grove
Laurel Hill 2
Laurel Hollow
Laurel Landings Estates
Laurel Pines
Laurel Woodlands
Legacy Groves Phase 1
Lyons Bay
Magnolia Bay
Magnolia Bay North
Magnolia Bay South Ph 1
Milano
Milano Ph 2
Milano Ph 2 Rep 1
Milano Phase 2
Milanoph 2
Milanoph 2 Rep 1
Milanoph 2replat 1
Mission Estates
Mission Valley Estate Sec A
Mobile City
Nokomis
Nokomis Acres Amd
Nokomis Gardens
Nokomis Heights
Nokomis Oaks
None
Not Applicable
Palmero
Palmero Sorrento Ph Ii
Preserve At Mission Valley
Queen Palms
Shakett Creek Pointe
Sorrento Bayside
Sorrento Cay
Sorrento East
Sorrento Ph I
Sorrento Ph Ii
Sorrento South
Sorrento Villas 4
Sorrento Villas 6
Sorrento Woods
Talon Preserve
Talon Preserve On Palmer Ranch
Talon Preserve Ph 1a 1b 1c
Talon Preserve Ph 2a 2b
Talon Preserve Ph 4
Talon Preserve Phs 1a 1b 1c
Talon Preserve Phs 2a 2b
The Inlets Sec 02
Tiburon
Twin Laurel Estates
Venetian Gardens
Venetian Gardens 1st Add To
Venetian Golf Riv Club Ph 03g
Venetian Golf And River Club P
Venetian Golf And River Club.
Venice Byway
Venice Woodlands Ph 1
Venice Woodlands Ph 2b
Vicenza
Vicenza Ph 1
Vicenza Phase 1
Vicenza Phase 2
Vistera Of Venice
Vistera Phase 1
Waterfront Estates
Windwood

- Samantha Archer, Broker
- Tropic Shores Realty
- Mobile: 727.534.9276
- samanthaarcherbroker@gmail.com


