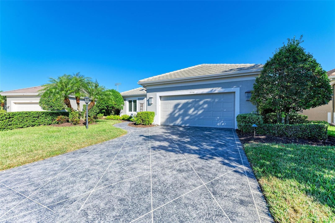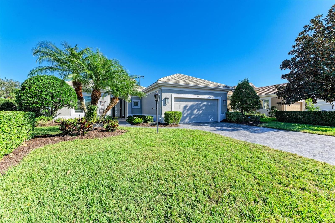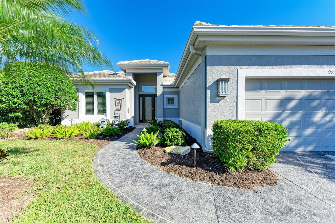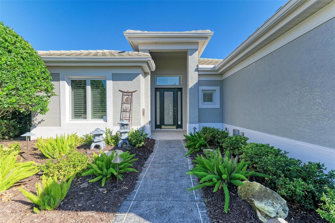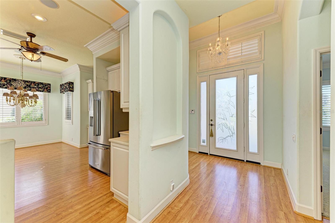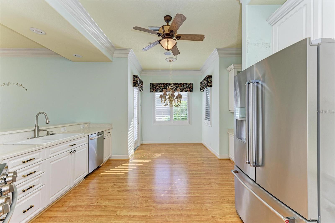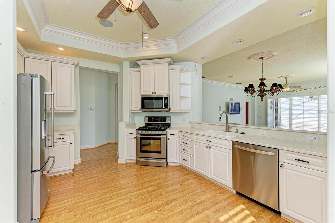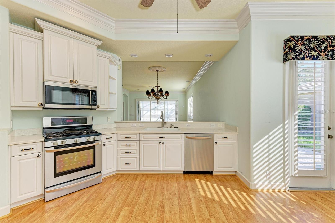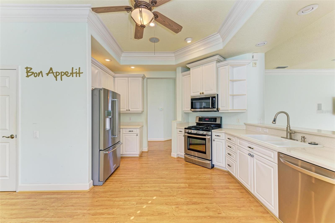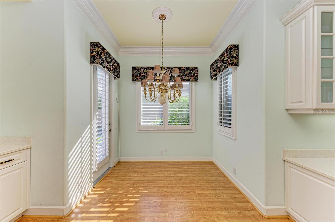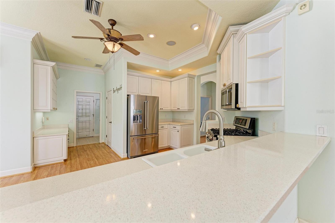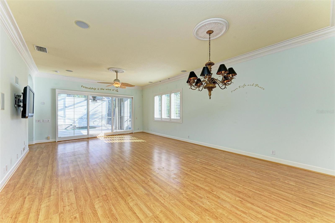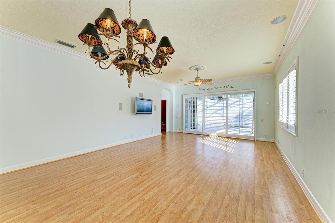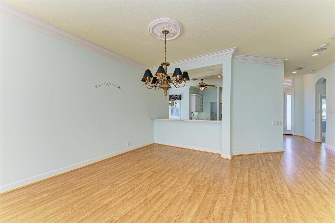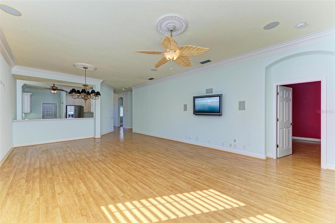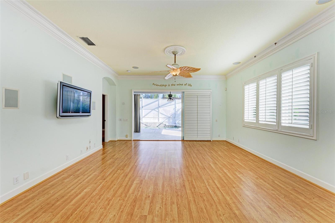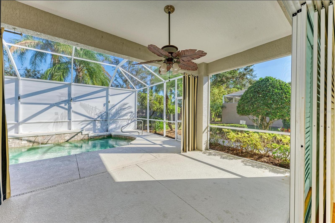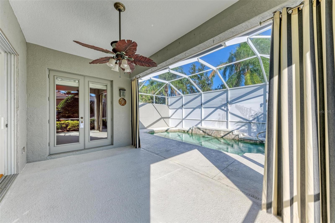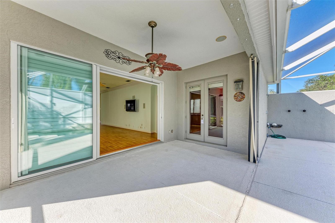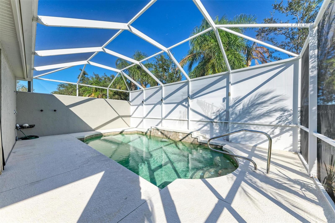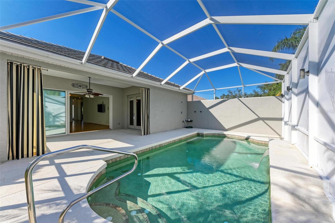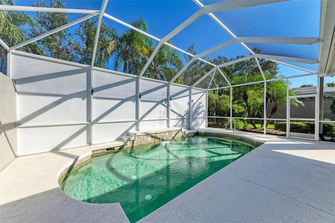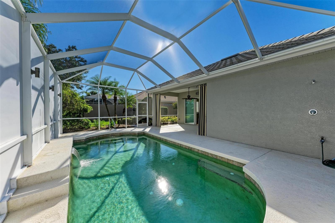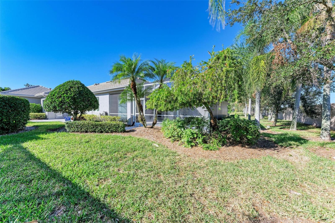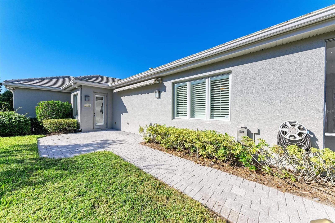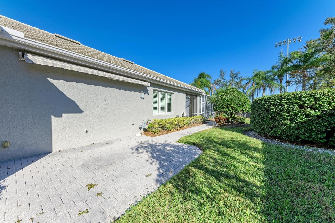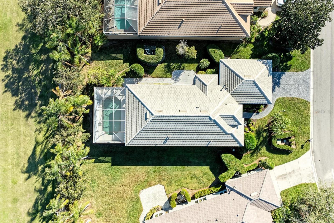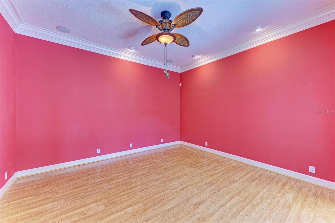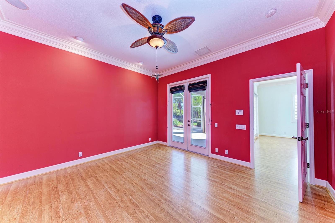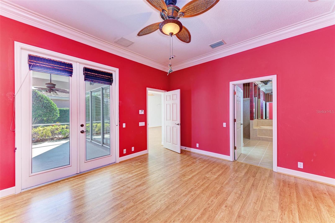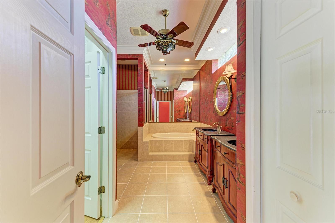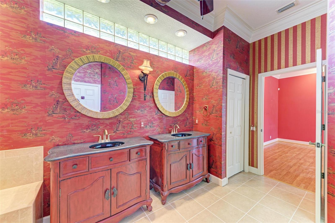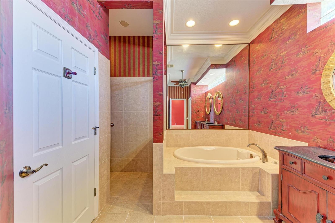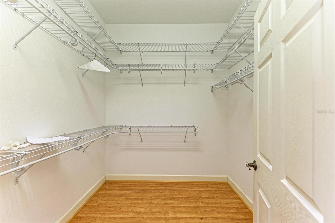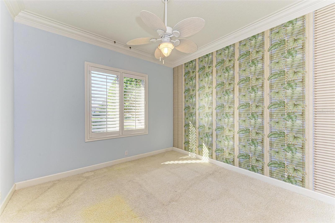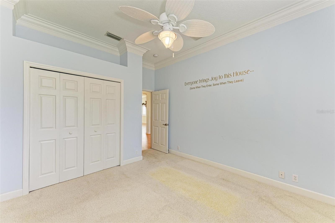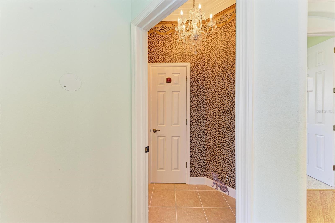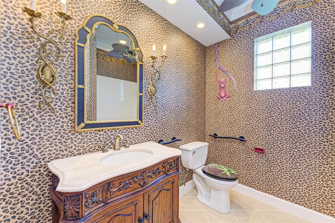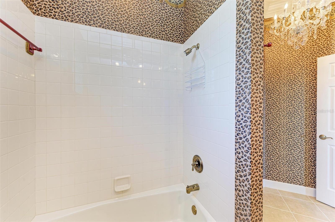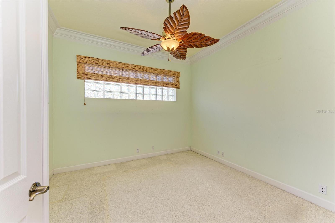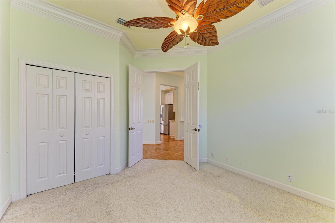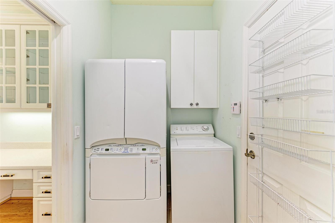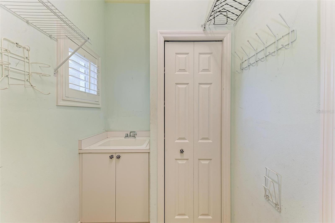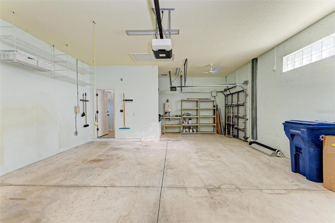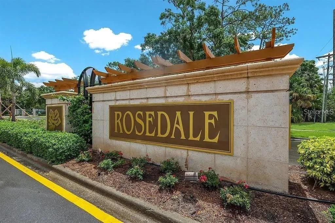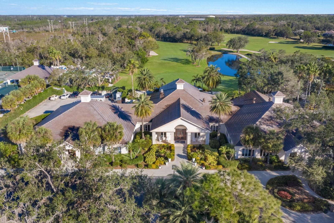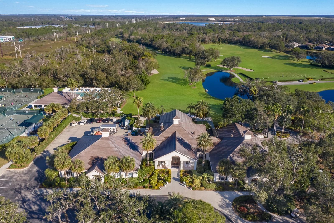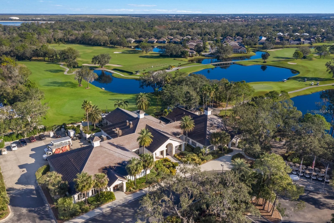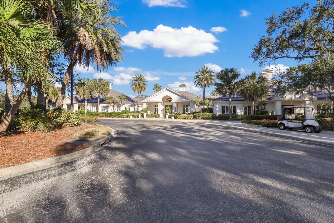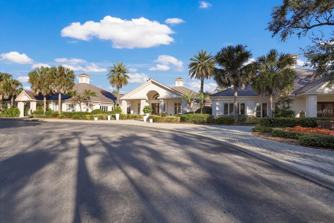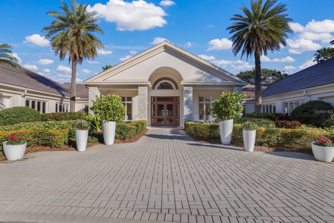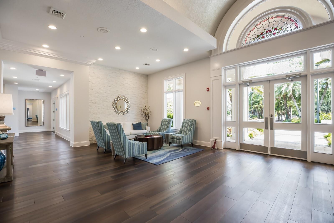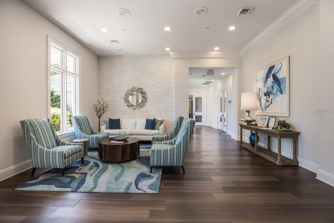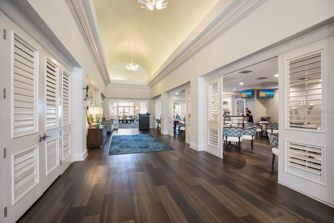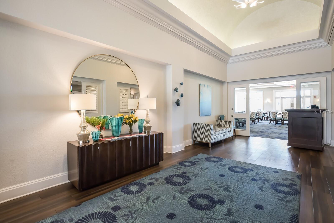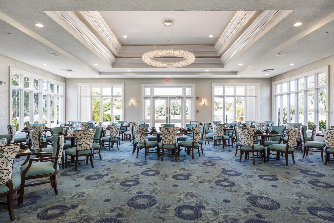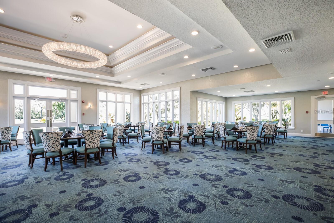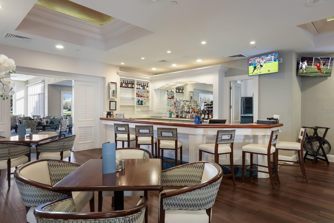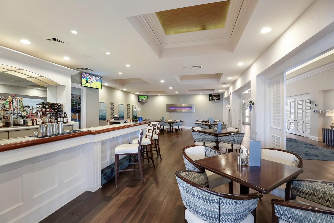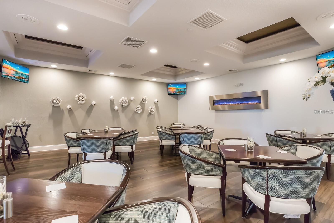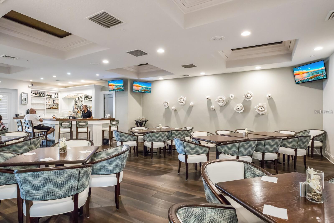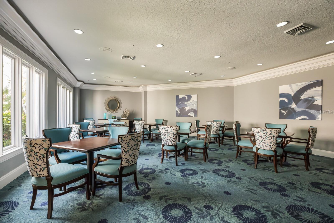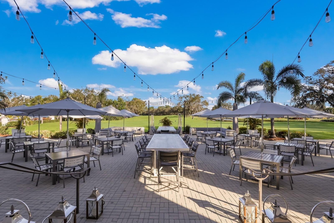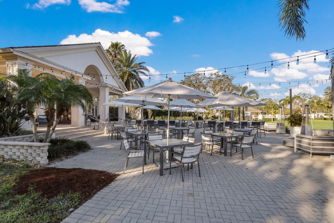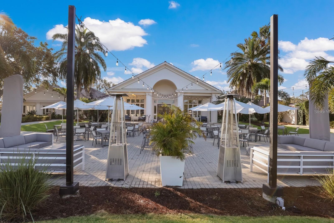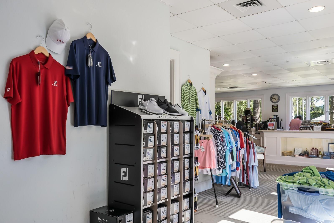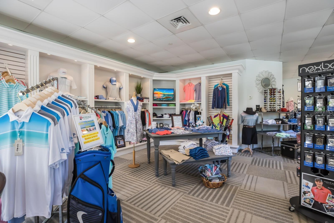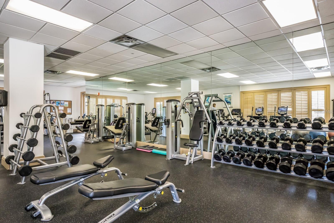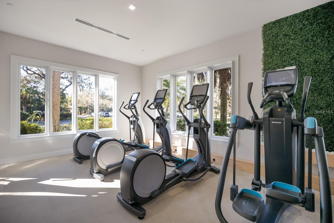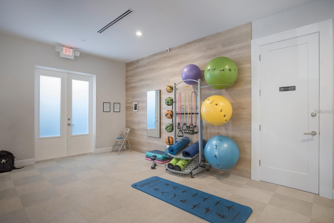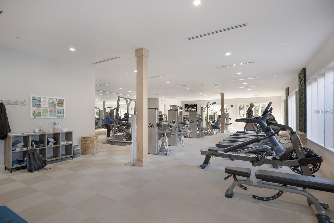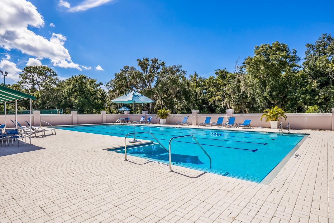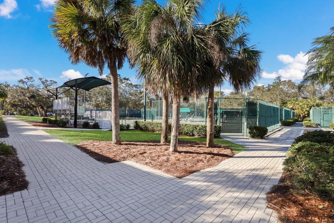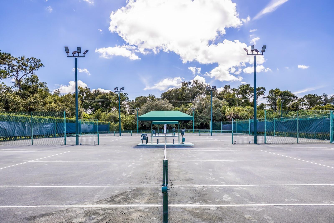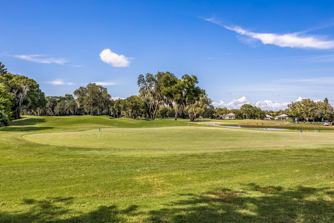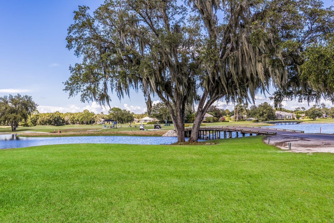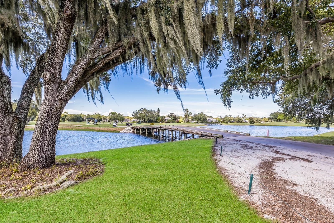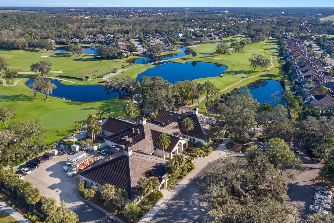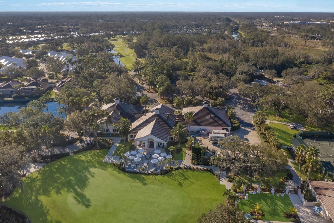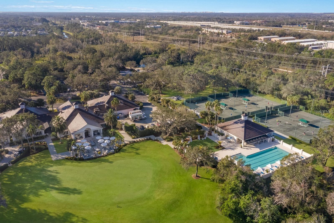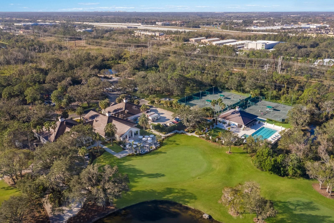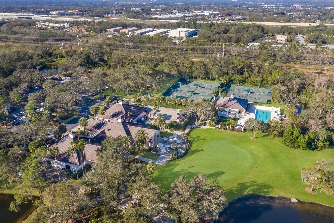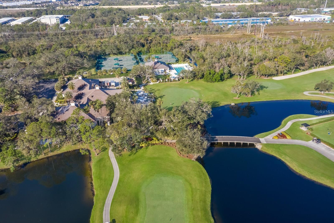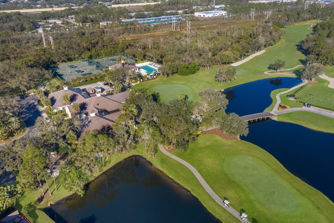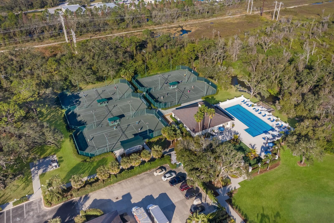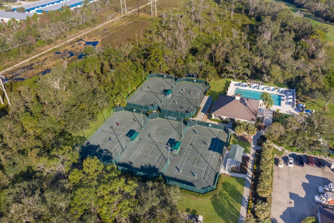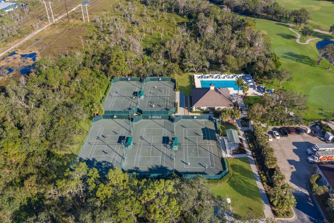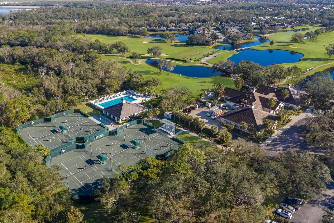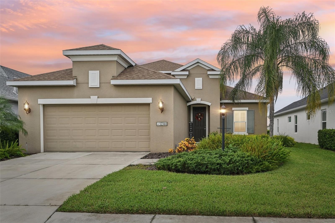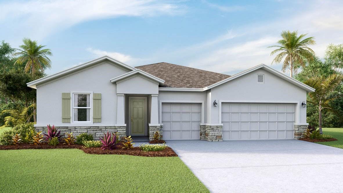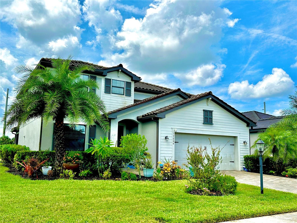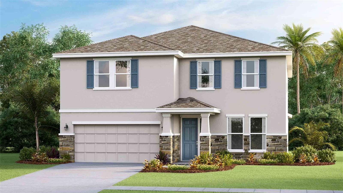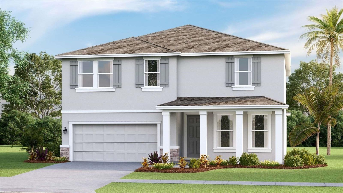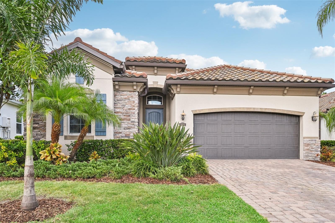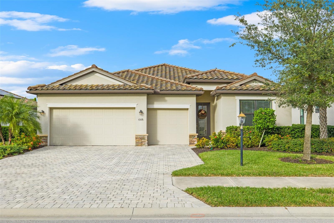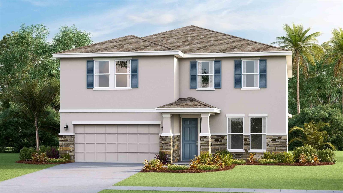9750 53rd Drive E, BRADENTON, FL 34211
Property Photos
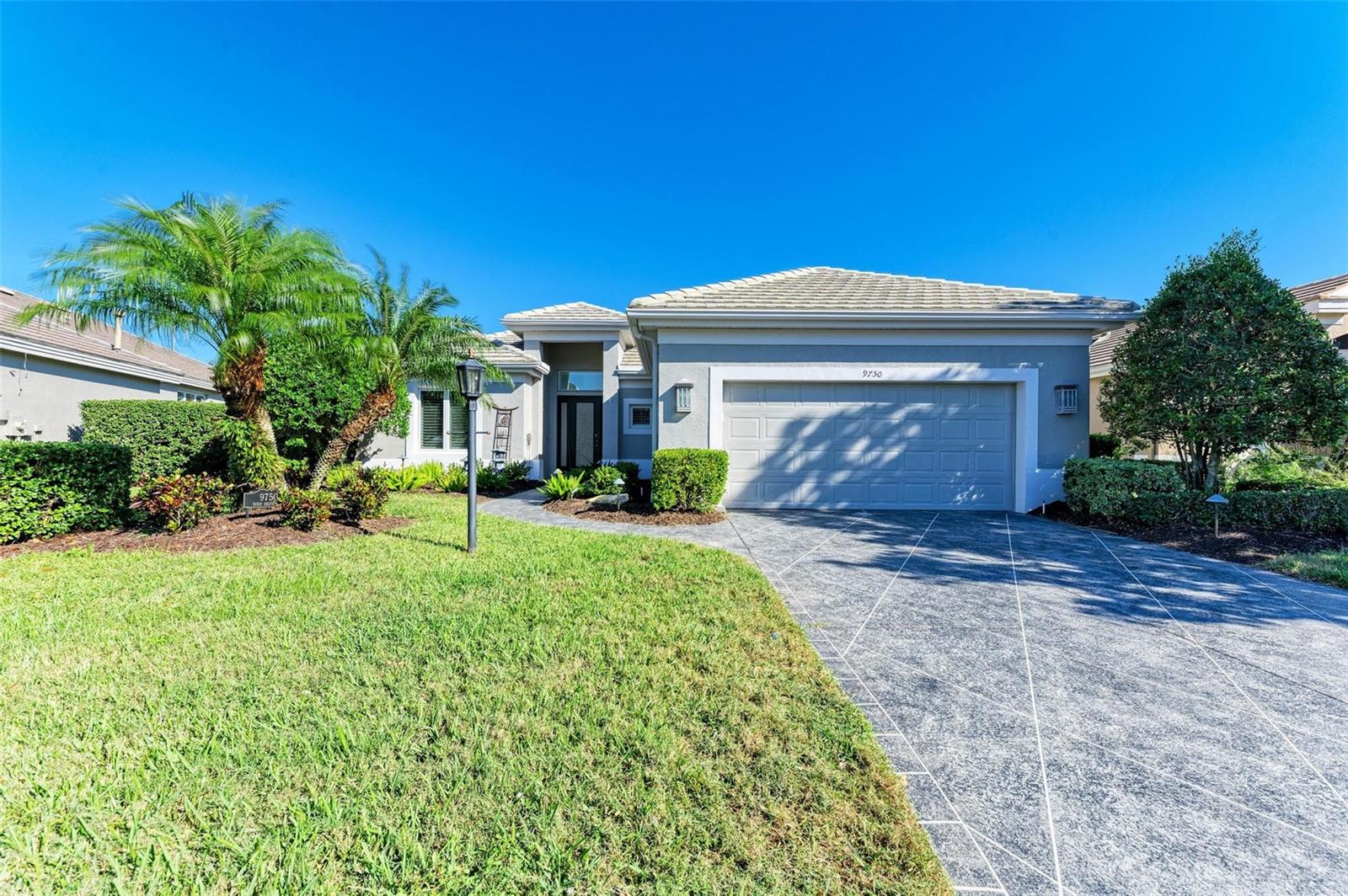
Would you like to sell your home before you purchase this one?
Priced at Only: $550,000
For more Information Call:
Address: 9750 53rd Drive E, BRADENTON, FL 34211
Property Location and Similar Properties
- MLS#: A4630944 ( Residential )
- Street Address: 9750 53rd Drive E
- Viewed: 3
- Price: $550,000
- Price sqft: $199
- Waterfront: No
- Year Built: 2005
- Bldg sqft: 2765
- Bedrooms: 3
- Total Baths: 2
- Full Baths: 2
- Garage / Parking Spaces: 2
- Days On Market: 19
- Additional Information
- Geolocation: 27.4453 / -82.443
- County: MANATEE
- City: BRADENTON
- Zipcode: 34211
- Subdivision: Rosedale Highlands Subphase D
- Elementary School: Ballard Elementary
- Middle School: Dr Mona Jain Middle
- High School: Lakewood Ranch High
- Provided by: COASTAL LUXURY PARTNERS, INC.
- Contact: Carol Tucker
- 941-232-7752

- DMCA Notice
-
DescriptionCharming 3 bedroom, 2 bath home offers the perfect blend of comfort and convenience Featuring an open floor plan, the spacious living areas are designed to promote a seamless flow throughout. This home sits on a beautifully landscaped lot accented with landscaping lighting with mature trees and plants that require minimal upkeep, providing year round beauty without the hassle. Spacious kitchen with light cabinetry with custom hardware, Corian counter tops, stainless steel appliances, cafe area, walk in pantry, and planning desk make this perfect for planning and entertaining. The light and bright great room and dining area are surrounded with windows so to enjoy that Florida sunshine. Master suite has separate door to lanai, spacious walk in closet, with master bath features of designer dual vanities, jet tub, walk in shower. Step outside and enjoy your private oasis featuring a saltwater pool, perfect for relaxation or entertaining. Whether it's swimming or lounging in the sun, the pool area becomes an extension of your living space. Other notable features are crown molding throughout, plantation shutters, built in sound system, whole house water filter system, gutter guard system, tankless water heater to name a few. In addition to the two car garage, the property also includes a side load golf cart garage, ideal for those who enjoy golfing or need extra storage. This home is perfect for those who value low maintenance living, convenience, and a touch of luxury. Whether you're seeking an active or a more relaxed environment, Rosedale has something to offer each member with this community. With the social membership to the Rosedale Golf & Country Club, you can enjoy amenities of tennis, bocce courts, 22,000 square foot clubhouse with a heated junior size Olympic swimming pool, fitness center and daily workout classes and access to personal trainers. The Clubhouse features a full service restaurant that hosts numerous social events and activities throughout the year. For the avid golfer, Rosedale Golf and Country Club offers various levels of golf membership. HOA fees conveniently include cable & internet, yard care maintenance, exterior painting, roof cleaning, 2 24/7 manned gates, and 2 dog parks. A meticulously maintained community conveniently located just east of I 75 off SR 70 centrally located to restaurants, UTC mall, the Sarasota/Bradenton airport, great schools, convenient to top Doctors and Hospitals, and some of the best beaches in the country! No CDD fees! Schedule your tour of this home today.
Payment Calculator
- Principal & Interest -
- Property Tax $
- Home Insurance $
- HOA Fees $
- Monthly -
Features
Building and Construction
- Covered Spaces: 0.00
- Exterior Features: Awning(s), Courtyard, French Doors, Irrigation System, Lighting, Rain Gutters, Sidewalk, Sliding Doors
- Flooring: Carpet, Laminate
- Living Area: 1948.00
- Roof: Tile
Land Information
- Lot Features: Landscaped, Near Golf Course, Near Public Transit, Sidewalk, Paved, Private
School Information
- High School: Lakewood Ranch High
- Middle School: Dr Mona Jain Middle
- School Elementary: Ballard Elementary
Garage and Parking
- Garage Spaces: 2.00
- Parking Features: Driveway, Garage Door Opener, Golf Cart Garage, Golf Cart Parking, Oversized
Eco-Communities
- Pool Features: Child Safety Fence, In Ground, Salt Water
- Water Source: Public
Utilities
- Carport Spaces: 0.00
- Cooling: Central Air
- Heating: Central, Heat Pump
- Pets Allowed: Cats OK, Dogs OK, Number Limit, Yes
- Sewer: Public Sewer
- Utilities: BB/HS Internet Available, Cable Connected, Electricity Connected, Fiber Optics, Natural Gas Connected, Public, Sewer Connected, Underground Utilities, Water Connected
Amenities
- Association Amenities: Cable TV, Fence Restrictions, Gated, Maintenance, Optional Additional Fees
Finance and Tax Information
- Home Owners Association Fee Includes: Guard - 24 Hour, Cable TV, Common Area Taxes, Escrow Reserves Fund, Internet, Maintenance Grounds, Management, Private Road
- Home Owners Association Fee: 535.00
- Net Operating Income: 0.00
- Tax Year: 2023
Other Features
- Appliances: Dishwasher, Disposal, Dryer, Microwave, Range, Refrigerator, Tankless Water Heater, Washer, Water Filtration System
- Association Name: Cristina Stewart
- Association Phone: 941-348-2912
- Country: US
- Furnished: Unfurnished
- Interior Features: Ceiling Fans(s), Crown Molding, Eat-in Kitchen, High Ceilings, Living Room/Dining Room Combo, Open Floorplan, Primary Bedroom Main Floor, Solid Surface Counters, Split Bedroom, Thermostat, Walk-In Closet(s), Window Treatments
- Legal Description: LOT D-81 ROSEDALE HIGHLANDS SUBPHASE D UNIT 2 PI#5794.1455/9
- Levels: One
- Area Major: 34211 - Bradenton/Lakewood Ranch Area
- Occupant Type: Vacant
- Parcel Number: 579414559
- Style: Ranch, Traditional
- View: Garden
- Zoning Code: PDR/WP
Similar Properties
Nearby Subdivisions
Arbor Grande
Aurora At Lakewood Ranch
Avalon Woods
Avaunce
Bridgewater Ph I At Lakewood R
Bridgewater Ph Ii At Lakewood
Bridgewater Ph Iii At Lakewood
Central Park Ph B1
Central Park Subphase A1a
Central Park Subphase A1b
Central Park Subphase A2a
Central Park Subphase B2a B2c
Central Park Subphase B2b
Central Park Subphase D1aa
Central Park Subphase D1ba D2
Central Park Subphase D1bb D2a
Central Park Subphase G1c
Cresswind Ph I Subph A B
Cresswind Ph Ii Subph A B C
Cresswind Ph Iii
Eagle Trace
Eagle Trace Ph Iic
Eagle Trace Ph Iiib
Grand Oaks At Panther Ridge
Harmony At Lakewood Ranch Ph I
Indigo Ph Ii Iii
Indigo Ph Iv V
Indigo Ph Vi Subphase 6a 6b 6
Indigo Ph Vii Subphase 7a 7b
Indigo Ph Viii Subph 8a 8b 8c
Lakewood Ranch
Lakewood Ranch Solera Ph Ia I
Lakewood Ranch Solera Ph Ic I
Lorraine Lakes
Lorraine Lakes Ph I
Lorraine Lakes Ph Iia
Lorraine Lakes Ph Iib1 Iib2
Lorraine Lakes Ph Iib3 Iic
Mallory Park Ph I A C E
Mallory Park Ph I D Ph Ii A
Mallory Park Ph Ii Subph C D
Maple Grove Estates
Not Applicable
Palisades Ph I
Panther Ridge
Park East At Azario
Park East At Azario Ph I Subph
Polo Run Ph Ia Ib
Polo Run Ph Iia Iib
Polo Run Ph Iic Iid Iie
Pomello Park
Rolling Acres
Rosedale
Rosedale 1
Rosedale 2
Rosedale 5
Rosedale 7
Rosedale 8 Westbury Lakes
Rosedale Add Ph I
Rosedale Add Ph Ii
Rosedale Highlands Subphase B
Rosedale Highlands Subphase C
Rosedale Highlands Subphase D
Sapphire Point
Sapphire Point Ph I Ii Subph
Sapphire Point Ph Iiia
Serenity Creek
Serenity Creek Rep Of Tr N
Solera At Lakewood Ranch
Solera At Lakewood Ranch Ph Ii
Star Farms
Star Farms At Lakewood Ranch
Star Farms Ph Iiv
Star Farms Ph Iv Subph D E
Sweetwater At Lakewood Ranch P
Sweetwater In Lakewood Ranch
Sweetwater Villas At Lakewood
Waterbury Tracts Continued
Woodleaf Hammock Ph I

- Samantha Archer, Broker
- Tropic Shores Realty
- Mobile: 727.534.9276
- samanthaarcherbroker@gmail.com


