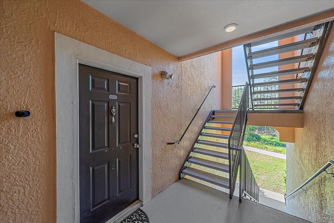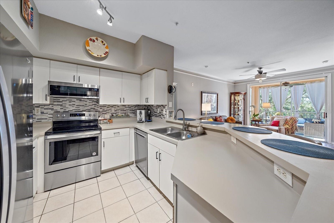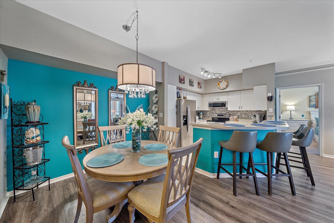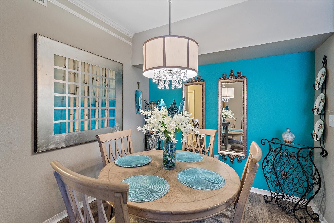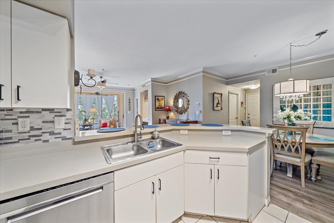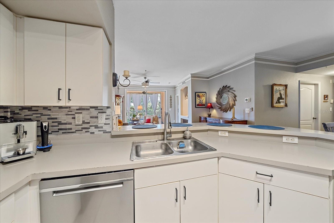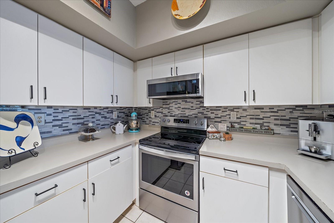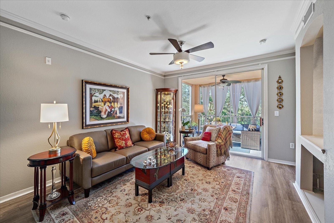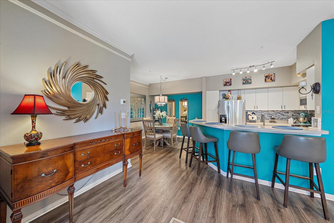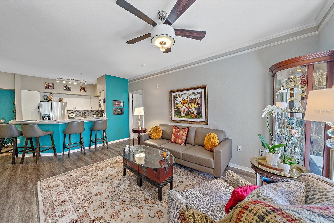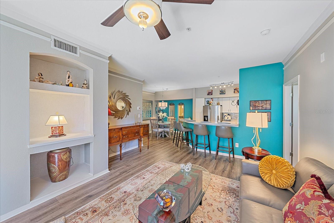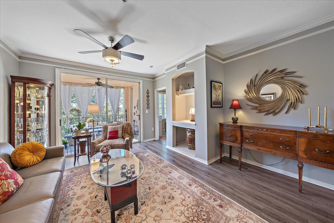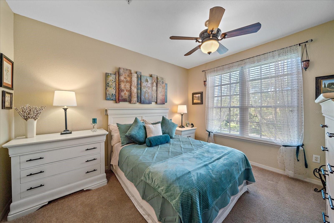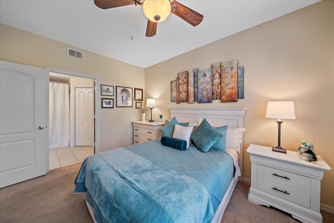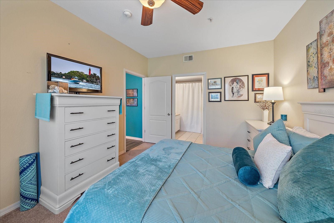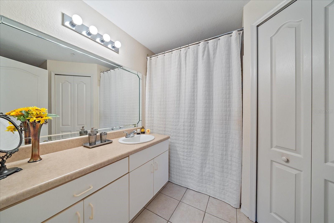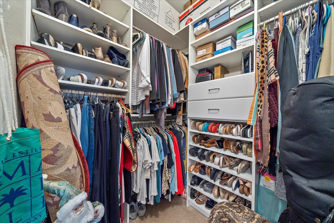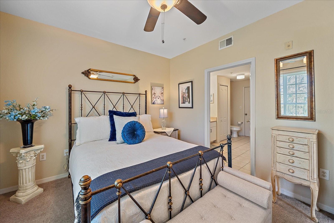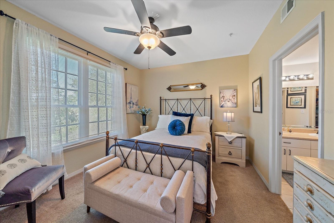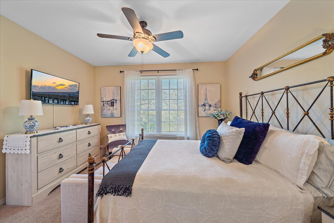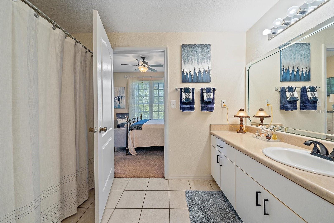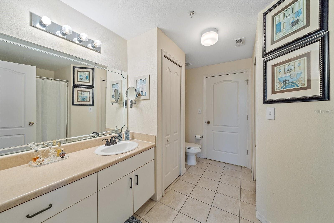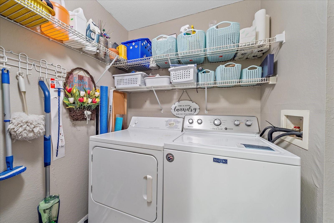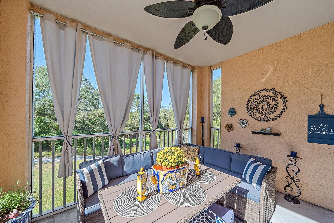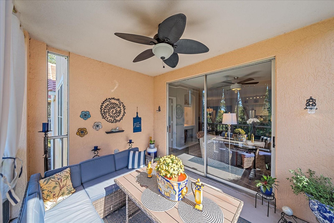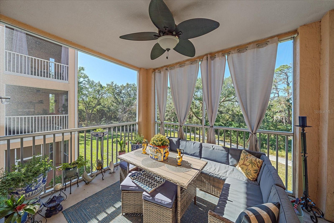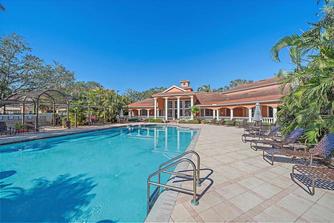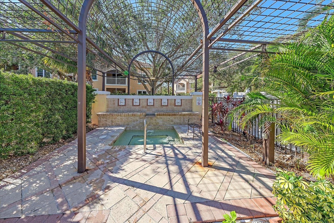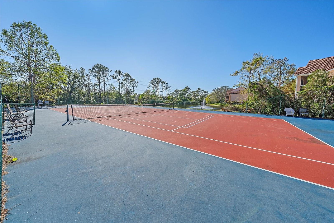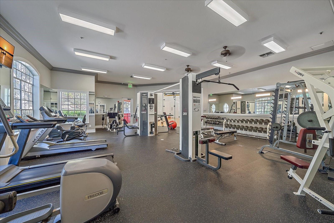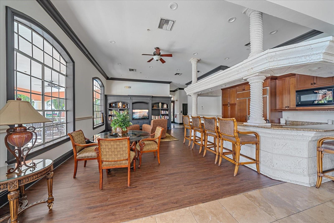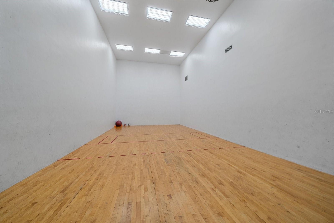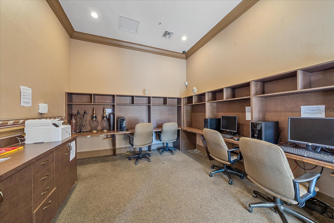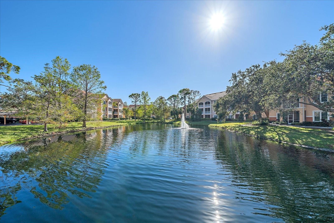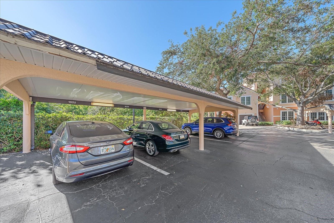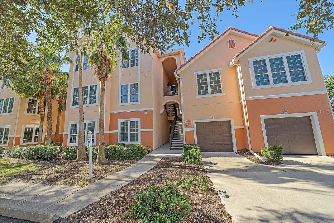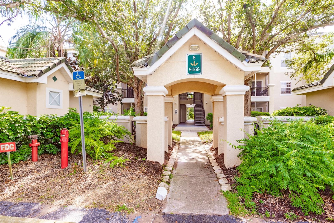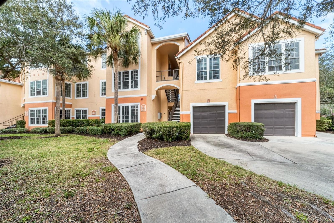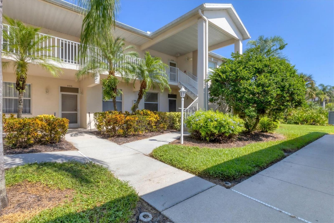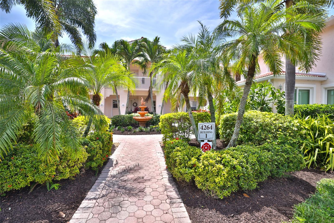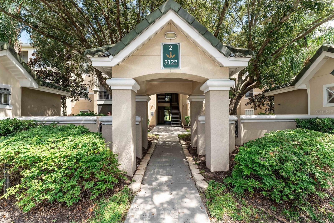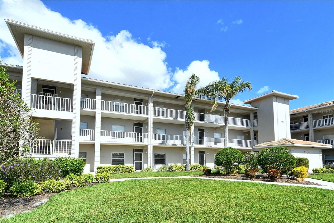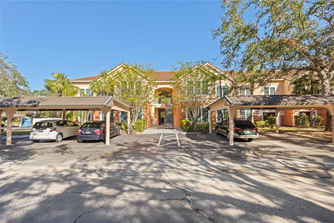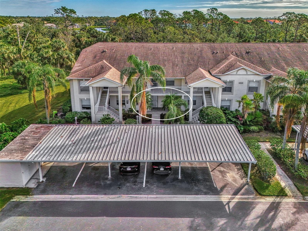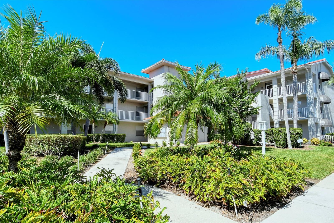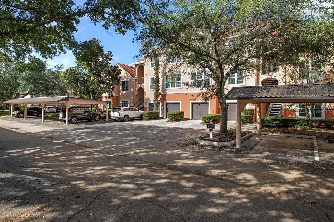4106 Central Sarasota Parkway 1026, SARASOTA, FL 34238
Property Photos
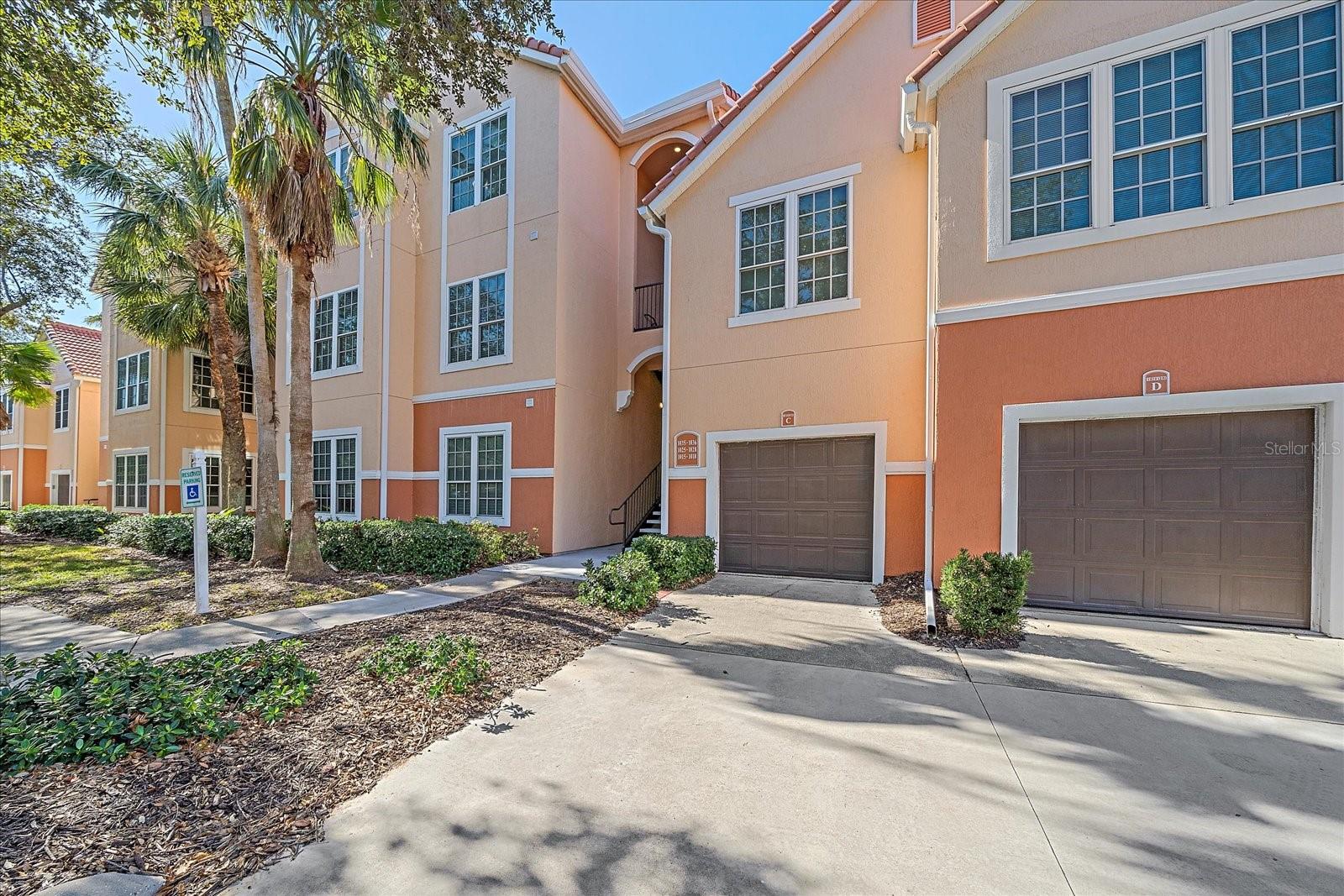
Would you like to sell your home before you purchase this one?
Priced at Only: $275,000
For more Information Call:
Address: 4106 Central Sarasota Parkway 1026, SARASOTA, FL 34238
Property Location and Similar Properties
- MLS#: A4631147 ( Residential )
- Street Address: 4106 Central Sarasota Parkway 1026
- Viewed: 3
- Price: $275,000
- Price sqft: $227
- Waterfront: No
- Year Built: 1998
- Bldg sqft: 1209
- Bedrooms: 2
- Total Baths: 2
- Full Baths: 2
- Garage / Parking Spaces: 1
- Days On Market: 16
- Additional Information
- Geolocation: 27.2245 / -82.4857
- County: SARASOTA
- City: SARASOTA
- Zipcode: 34238
- Subdivision: Bella Villino 1
- Building: Bella Villino 1
- Elementary School: Laurel Nokomis Elementary
- Middle School: Laurel Nokomis Middle
- High School: Venice Senior High
- Provided by: KELLER WILLIAMS ON THE WATER S
- Contact: Chelsie Mocoroa Gobel
- 941-803-7522

- DMCA Notice
-
DescriptionWelcome to refined living in this elegant 1,089 under air square foot condominium, where luxury meets convenience in a gated community that elevates everyday living. This thoughtfully designed two bedroom, two bathroom residence offers a split floor plan perfect for privacy and comfortable living. Step into an open concept living space adorned with crown molding and high ceilings that create an atmosphere of grandeur. The well appointed kitchen features abundant counter space, sleek stainless steel appliances, and a breakfast bar that's perfect for casual dining or entertaining. Natural light streams through the windows. The primary bedroom suite and secondary bedroom both are a private retreat, complete with a spacious walk in closet and an ensuite bathroom featuring ample vanity space and a convenient linen closet. Enjoy serene tree lined and sunset views from your screened lanai, an ideal spot for morning coffee or evening relaxation. Community amenities abound, including a heated saltwater resort pool and spa, lakeside views with a fountain, and a state of the art fitness center. Sports enthusiasts will appreciate the indoor racquetball and basketball court, while social butterflies can enjoy the billiards room and elegant clubhouse. Additional conveniences include a business center, tennis court, pet areas, and picnic spaces with gas grills. Located near Potter Park and The Legacy Trail, with easy access to Siesta Beach and local shopping, this home offers the perfect blend of comfort and accessibility. Monthly fees include water, sewer, trash, exterior maintenance, grounds keeping, and pest control, allowing you to focus on what matters most enjoying your beautiful new home.
Payment Calculator
- Principal & Interest -
- Property Tax $
- Home Insurance $
- HOA Fees $
- Monthly -
Features
Building and Construction
- Covered Spaces: 0.00
- Exterior Features: Balcony, Outdoor Grill, Rain Gutters, Sidewalk, Sliding Doors, Tennis Court(s)
- Flooring: Carpet, Ceramic Tile, Luxury Vinyl
- Living Area: 1089.00
- Other Structures: Tennis Court(s)
- Roof: Tile
Property Information
- Property Condition: Completed
Land Information
- Lot Features: In County, Near Public Transit, Sidewalk, Paved, Private
School Information
- High School: Venice Senior High
- Middle School: Laurel Nokomis Middle
- School Elementary: Laurel Nokomis Elementary
Garage and Parking
- Garage Spaces: 0.00
- Parking Features: Assigned, Covered, Guest
Eco-Communities
- Pool Features: Gunite, Heated, In Ground
- Water Source: Public
Utilities
- Carport Spaces: 1.00
- Cooling: Central Air
- Heating: Central, Electric, Heat Pump
- Pets Allowed: Yes
- Sewer: Public Sewer
- Utilities: BB/HS Internet Available, Cable Available, Cable Connected, Electricity Connected, Public, Street Lights, Underground Utilities
Amenities
- Association Amenities: Basketball Court, Clubhouse, Fitness Center, Gated, Maintenance, Pool, Racquetball, Spa/Hot Tub, Tennis Court(s)
Finance and Tax Information
- Home Owners Association Fee Includes: Pool, Escrow Reserves Fund, Fidelity Bond, Insurance, Maintenance Structure, Maintenance Grounds, Management, Pest Control, Private Road, Recreational Facilities, Security, Sewer, Trash, Water
- Home Owners Association Fee: 0.00
- Net Operating Income: 0.00
- Tax Year: 2024
Other Features
- Appliances: Dishwasher, Disposal, Dryer, Electric Water Heater, Range, Refrigerator
- Association Name: Pinnacle Association - Kimberly Baum Assn/Manager
- Association Phone: 941-451-8520
- Country: US
- Furnished: Unfurnished
- Interior Features: Built-in Features, Ceiling Fans(s), Crown Molding, Eat-in Kitchen, High Ceilings, Kitchen/Family Room Combo, Living Room/Dining Room Combo, Open Floorplan, Split Bedroom, Walk-In Closet(s), Window Treatments
- Legal Description: UNIT 1026, BLDG C, BELLA VILLINO I
- Levels: One
- Area Major: 34238 - Sarasota/Sarasota Square
- Occupant Type: Owner
- Parcel Number: 0132013045
- Style: Mediterranean
- Unit Number: 1026
- View: Trees/Woods
- Zoning Code: RMF3
Similar Properties
Nearby Subdivisions
Arielle On Palmer Ranch
Ariellepalmer Ranch Sec Ph 01
Ballantrae
Bella Villino
Bella Villino 1
Bella Villino Ii
Bella Villino Iii
Bella Villino Iv
Bella Villino V
Bella Villino Vi
Botanica
Botanica On Palmer Ranch
Bouchard Gardens
Fairway Woods
Lakeshore Village
Lakeside At Isles On Plmer Rch
Palmer Club At Prestancia
Palmer Oaks Ph 1 2
Pinestone At Palmer Ranch
Plaza De Flores
Prestancia
Provence Gardens
Stoneybrook Arbor Greens 1
Stoneybrook Clubside 2
Stoneybrook Clubside South 1
Stoneybrook Clubside South 2
Stoneybrook Clubside South 3
Stoneybrook Fairway Verandas 1
Stoneybrook Terrace 1
Stoneybrook Veranda Greens Nor
Sunrise Golf Club Ph I
Sunrise Golf Club Ph Ii
Sunrise Golf Club Ph Iii
Vintage Grand
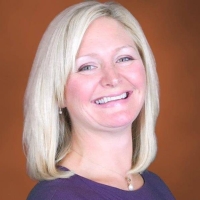
- Samantha Archer, Broker
- Tropic Shores Realty
- Mobile: 727.534.9276
- samanthaarcherbroker@gmail.com


