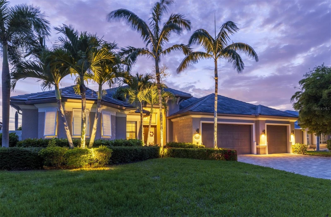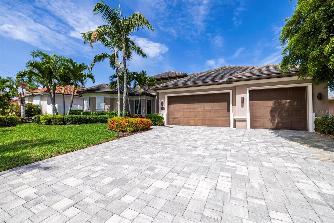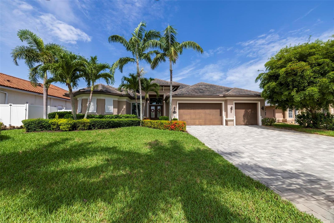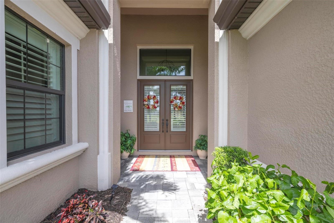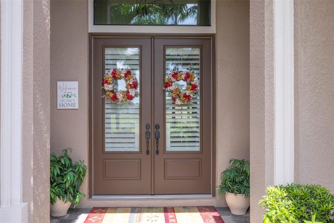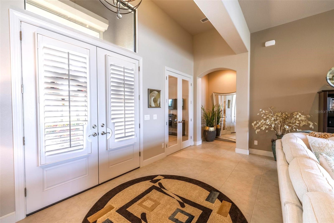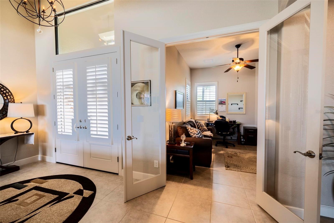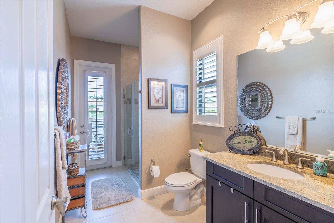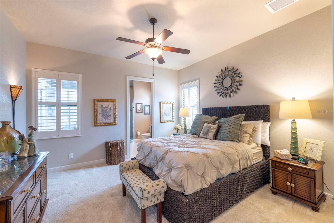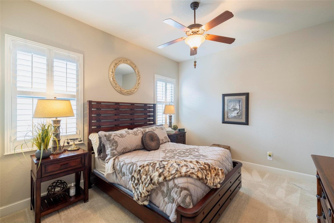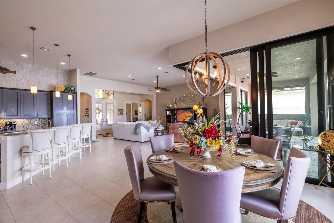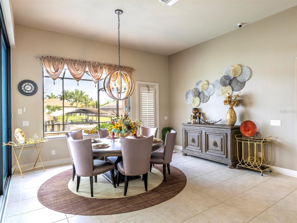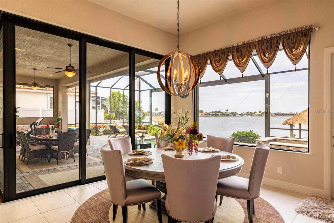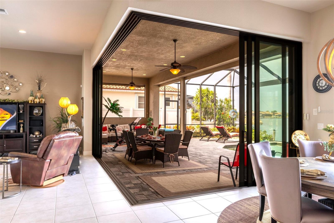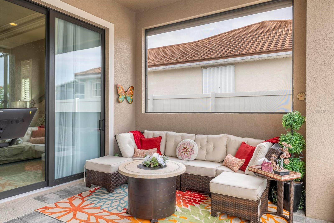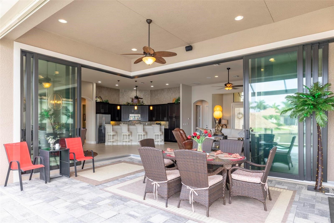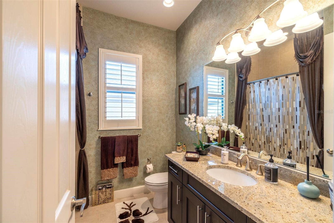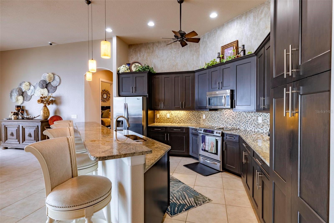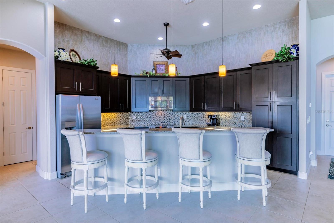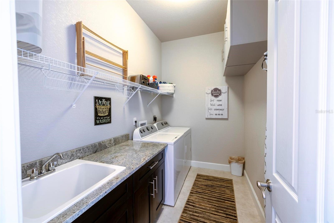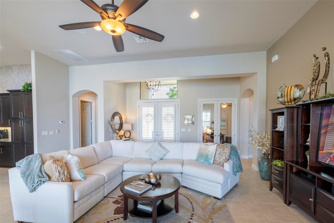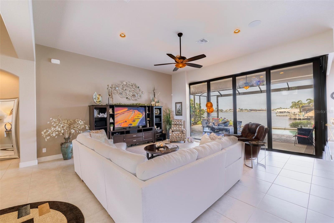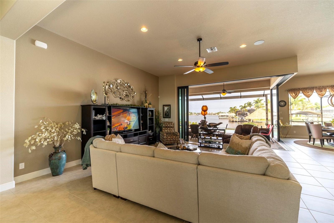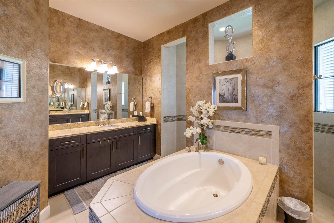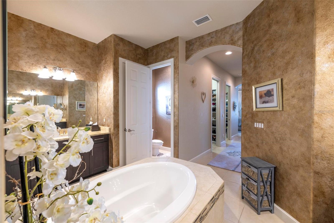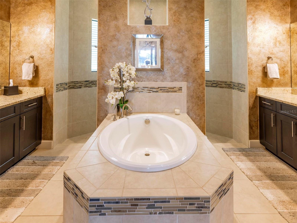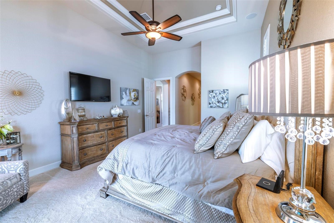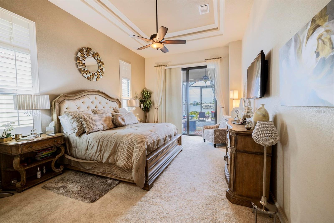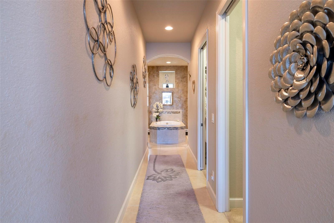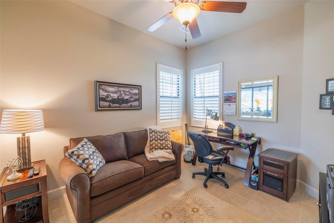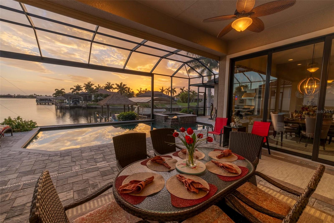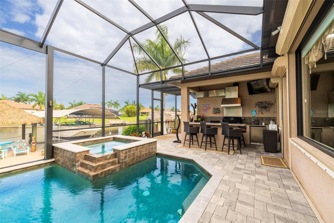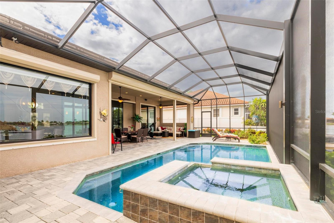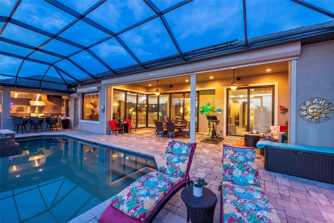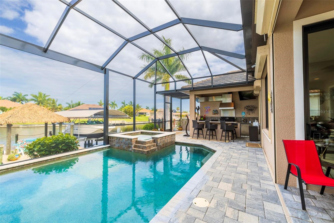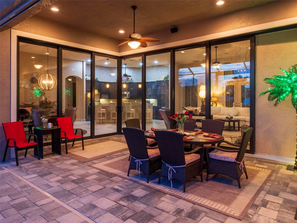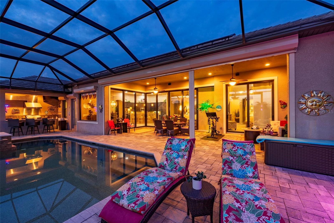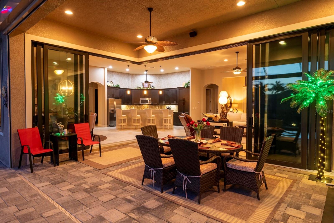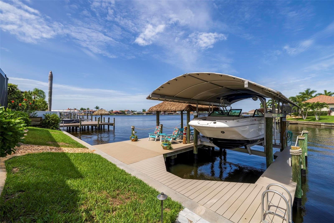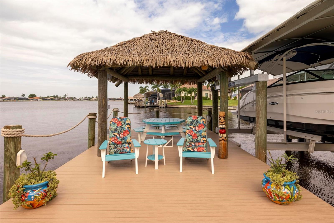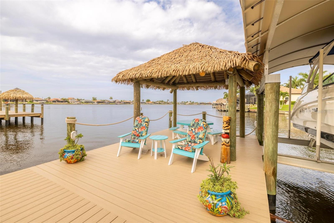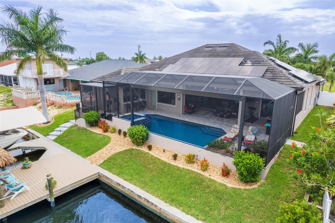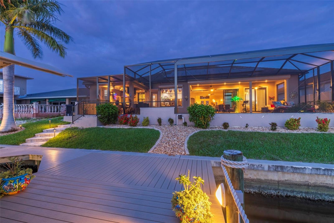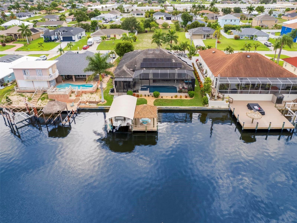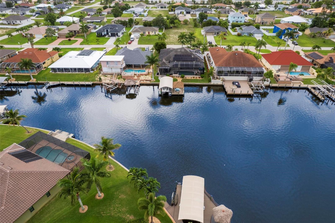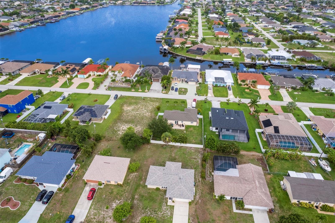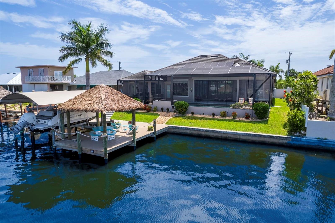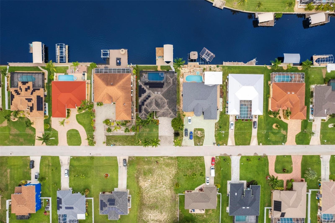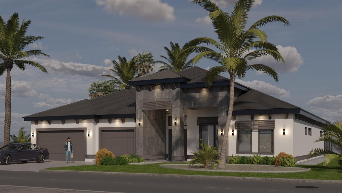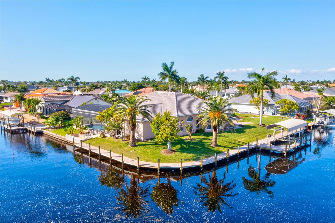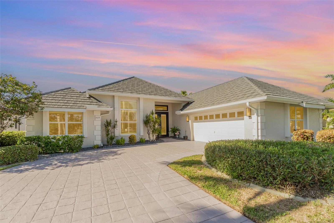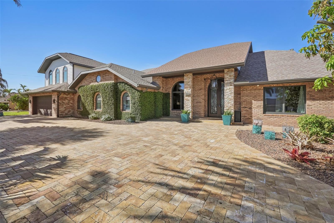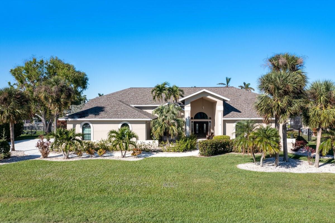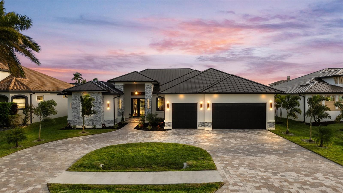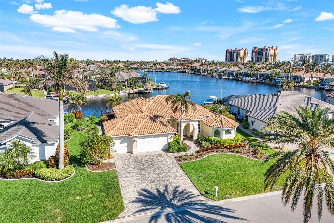4220 10th Avenue, CAPE CORAL, FL 33914
Property Photos
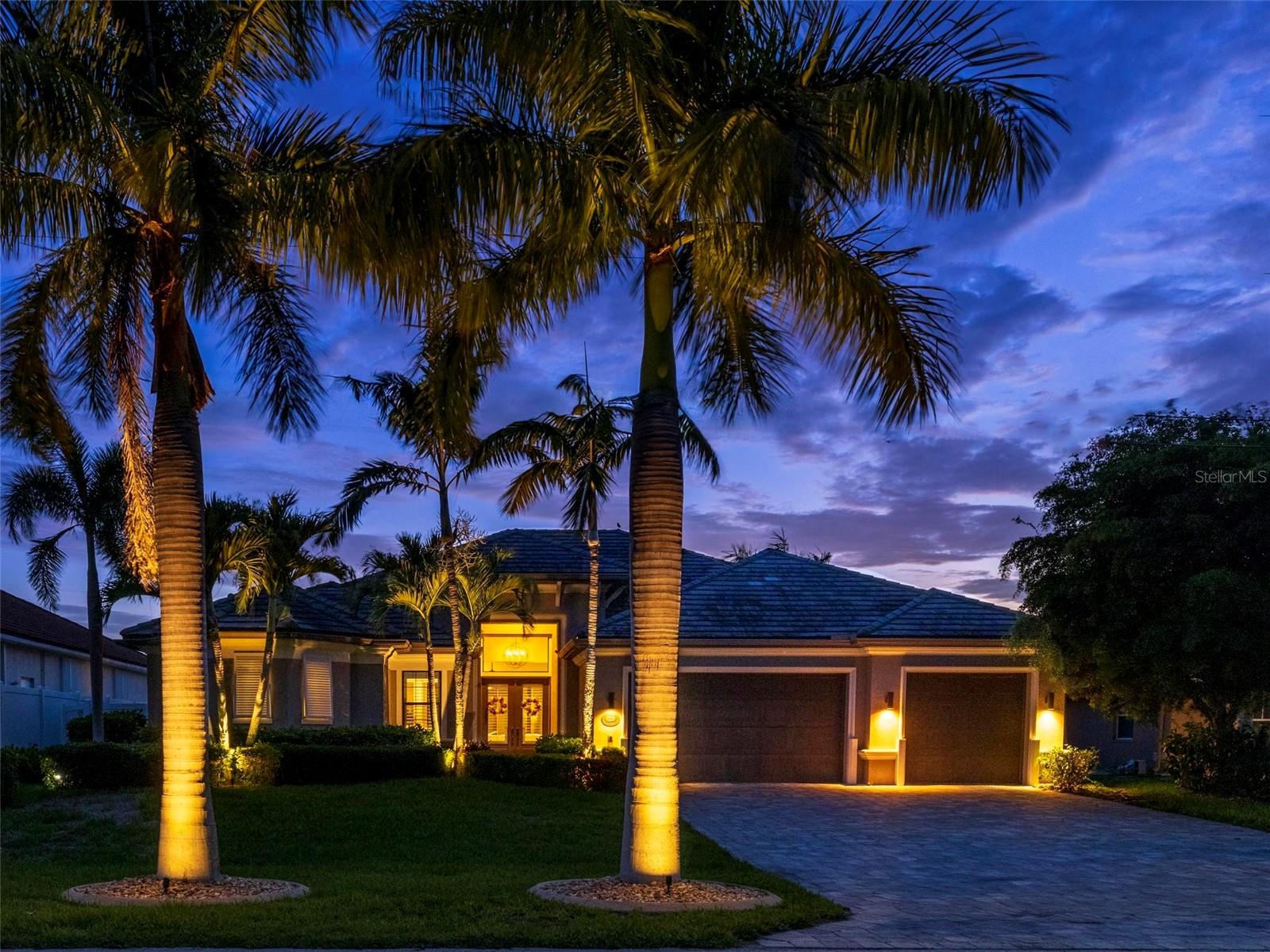
Would you like to sell your home before you purchase this one?
Priced at Only: $1,525,000
For more Information Call:
Address: 4220 10th Avenue, CAPE CORAL, FL 33914
Property Location and Similar Properties
- MLS#: A4632064 ( Residential )
- Street Address: 4220 10th Avenue
- Viewed: 11
- Price: $1,525,000
- Price sqft: $566
- Waterfront: Yes
- Wateraccess: Yes
- Waterfront Type: Lake
- Year Built: 2014
- Bldg sqft: 2694
- Bedrooms: 3
- Total Baths: 3
- Full Baths: 3
- Garage / Parking Spaces: 3
- Days On Market: 29
- Additional Information
- Geolocation: 26.5723 / -81.9959
- County: LEE
- City: CAPE CORAL
- Zipcode: 33914
- Subdivision: Cape Coral
- Provided by: RE/MAX REALTY TEAM
- Contact: Barry Goettemoeller
- 239-242-2000

- DMCA Notice
-
DescriptionThis stunning home is perfect for boaters, snowbirds, full time residents and everyone who wants to enjoy paradise here in sw florida. Perfect for entertaining, this home has incredible sw sunsets over the beautiful lake finisterre. And it is a short ride thru one bridge to the open waters of the caloosahatchee river and gulf of mexico. The brand new dock can hold your 14,000 lb. Boat under a new canopy, and you can enjoy the new tiki hut which is a louvered hurricane resistant entertainment luxury like no other. A 3 car garage with epoxy floor, custom cabinetry and full pavered driveway, lead you to the double glass door foyer entry and open concept living space. But the 1st thing you will notice is the vast and amazing waterfront view as you walk in the home. When the 90 degree, frameless impact sliding glass doors are fully open, you will truly feel the huge indoor/outdoor living space. The lanai cage was recently replaced and features a giant picture window frame also enhancing the waterfront view. A heated pool, outdoor shower, and outdoor kitchen are just some of the ways to enjoy your life near the beach. Most of this smart home can be controlled by remote, and/or your phone apps. This home had no water intrusion from hurricane ian, and now has a full solar panel system that transitions to it's own generator power in case of electric loss. The solar system is also integrated to the local power company so that credits are earned keeping the monthly bill virtually non existent. This feature will save the homeowner thousands of dollars every year and provide extra security in case of any loss of power! Inside this exquisite home, the master suite is spacious and offers a sliding door to the lanai & pool with the same beautiful view and sunset. Also, there are his and hers custom closets, and sinks, as well as a soaker tub and giant walk thru shower! The impact resistant windows feature custom plantation shutters and there is upgraded custom lighting inside and out. The guest bedrooms are also spacious and one guest bedroom can double as a suite with it's own full bath, also accessing the lanai/pool. The kitchen is large, and open to the living / dining space, perfect for entertaining family & friends. Sw cape coral features hundreds of miles of gulf access canal waters, cape harbor & tarpon point resorts and is a short drive the world class beaches of sw florida. This tastefully designed home is ready for it's new owners to move right into and enjoy from day one!
Payment Calculator
- Principal & Interest -
- Property Tax $
- Home Insurance $
- HOA Fees $
- Monthly -
Features
Building and Construction
- Covered Spaces: 0.00
- Exterior Features: French Doors, Hurricane Shutters, Irrigation System, Outdoor Grill, Outdoor Kitchen, Outdoor Shower, Sliding Doors
- Flooring: Carpet, Tile
- Living Area: 2694.00
- Roof: Tile
Garage and Parking
- Garage Spaces: 3.00
Eco-Communities
- Green Energy Efficient: Incentives
- Pool Features: Gunite, Heated, In Ground, Outside Bath Access, Screen Enclosure
- Water Source: Public
Utilities
- Carport Spaces: 0.00
- Cooling: Central Air
- Heating: Central
- Sewer: Public Sewer
- Utilities: Cable Connected, Electricity Connected, Sewer Connected, Solar, Street Lights, Water Connected
Finance and Tax Information
- Home Owners Association Fee: 0.00
- Net Operating Income: 0.00
- Tax Year: 2023
Other Features
- Appliances: Bar Fridge, Dishwasher, Disposal, Dryer, Microwave, Range, Refrigerator, Solar Hot Water, Washer
- Country: US
- Interior Features: Accessibility Features, Built-in Features, Ceiling Fans(s), Crown Molding, Eat-in Kitchen, Kitchen/Family Room Combo, L Dining, Open Floorplan, Primary Bedroom Main Floor, Solid Surface Counters, Split Bedroom, Stone Counters, Thermostat, Vaulted Ceiling(s), Walk-In Closet(s), Window Treatments
- Legal Description: CAPE CORAL UNIT 65 BLK 3343 PB 21 PG 160 LOTS 23 + 24
- Levels: One
- Area Major: 33914 - Cape Coral
- Occupant Type: Vacant
- Parcel Number: 10-45-23-C2-03343.0230
- Views: 11
- Zoning Code: RD-W
Similar Properties
Nearby Subdivisions
1818 Parkway Condominiums
6 Fairway Condo
Ballynahinch Condo
Baruna Bay Condo
Bayshore Condo
Bellagio Gardens
Cape Coral
Cape Coral Sub
Cape Coral Un 70
Cape Gardens Condo
Cape Harbour
Cape Parkway
Capstan Condo
Capstan Ii Condo
Cavendish Square Condo
Contemporary Condo
Coral Bayview Condo
Coral Court Condo
Courtyards Of Cape Coral South
Danah Court Condo
Daves Court
Dockside Condo Of Cape Coral
Edgewater Of Cape Coral
Garden Patios Of Cape Coral
Harbour Preserve
Harbour Trace
Hermitage
Kimberly Bay Condo
Kingsdown Condo
Lavilla Condo
Linderhof Condo
Manatee Cove Condo
Marina South Ii
Meta
Moorings Of Cape Coral Condo P
Nautique Condo
Not Applicable
Palm Breeze
Parkway Place Condo
Parkway Village
Patio Villas Of Cape Coral
Pelican East Condo
Pelican Marina
Pointe Coral Condo
Porto Vista Condo
Rogers Court Condominium
Rose Garden
Rose Garden Sub
Rose Garden Villas Condo
Santa Barbara Condo
Skyline Manor Condo
Southern Palms
Square One Condo
Sunset Pointe
Sunward Condo
Tarpon Estates
Tarpon Gardens
Tarpon Landings
Tuscany Court
Tuscany Villas
Villa Congress
Villa De Vern Condo

- Samantha Archer, Broker
- Tropic Shores Realty
- Mobile: 727.534.9276
- samanthaarcherbroker@gmail.com


