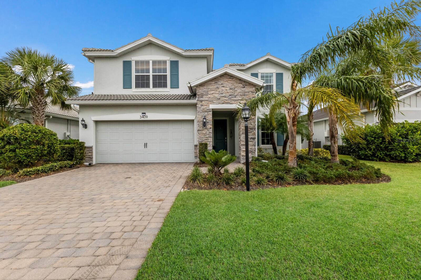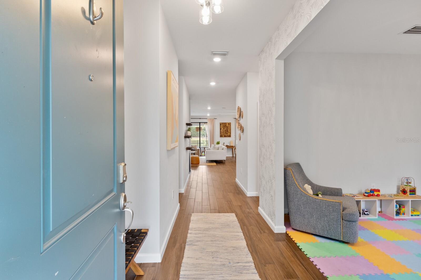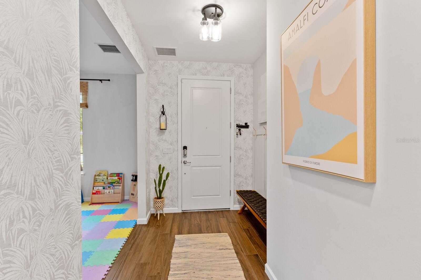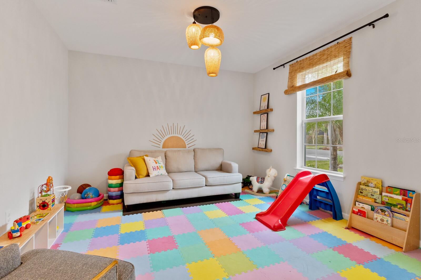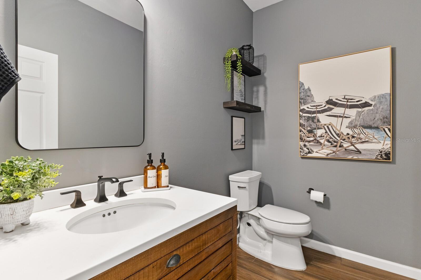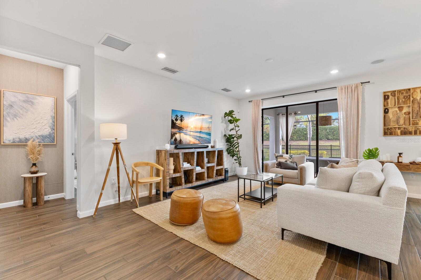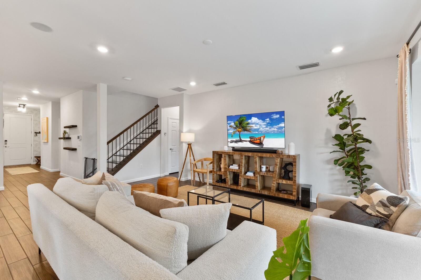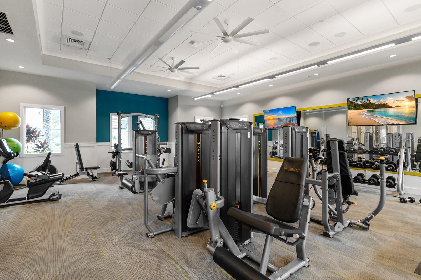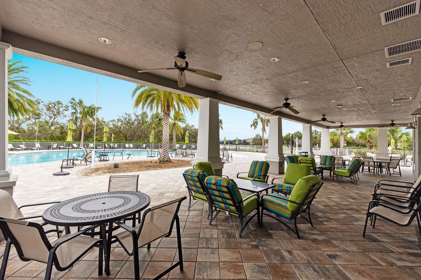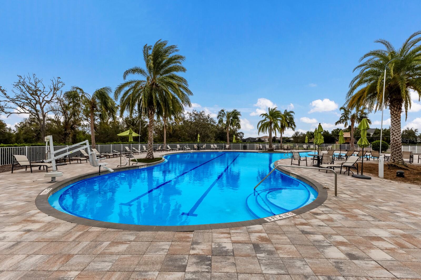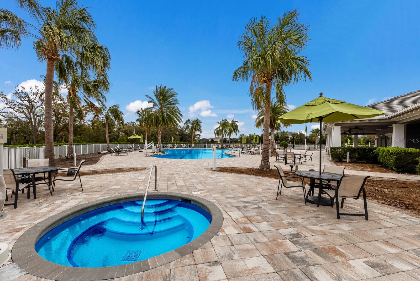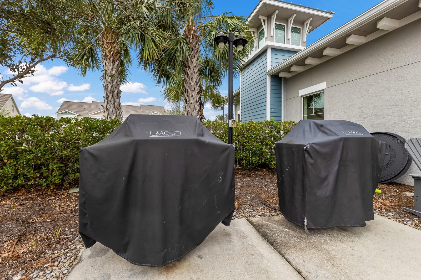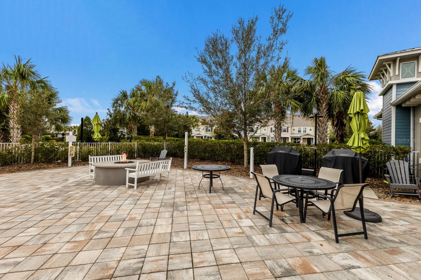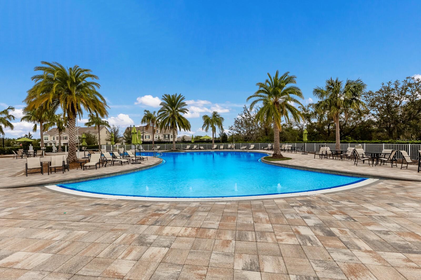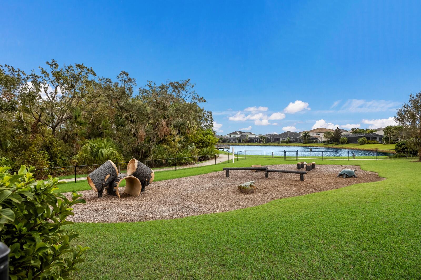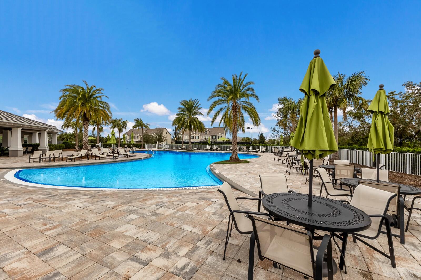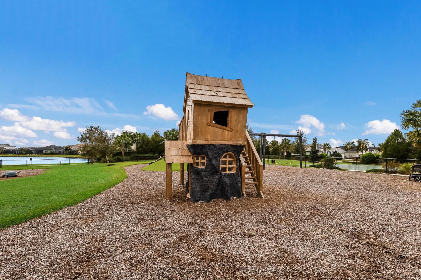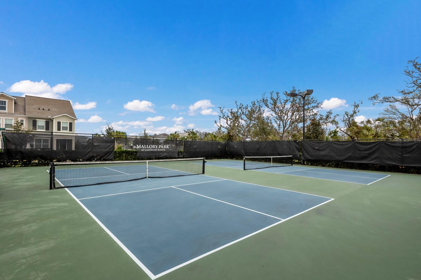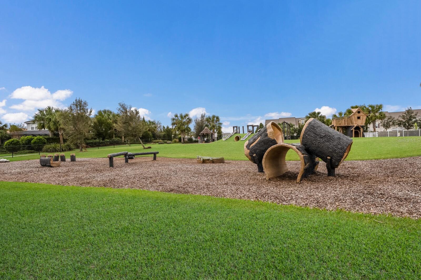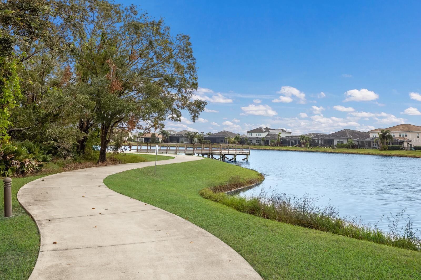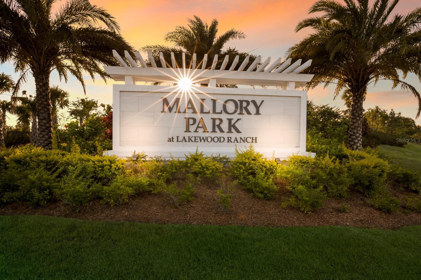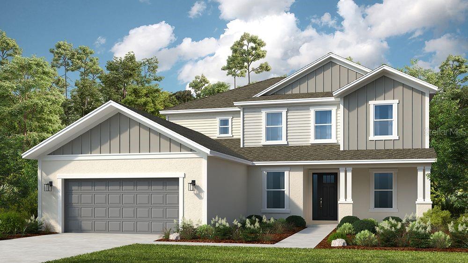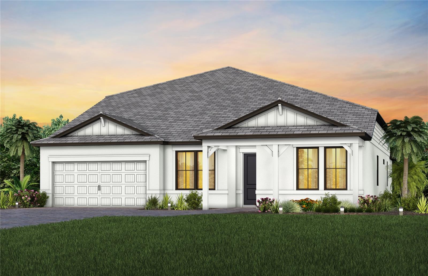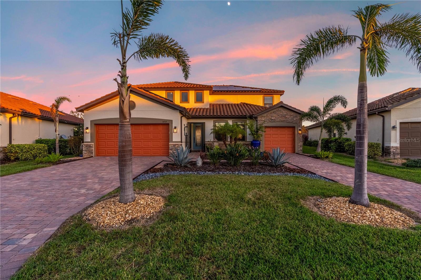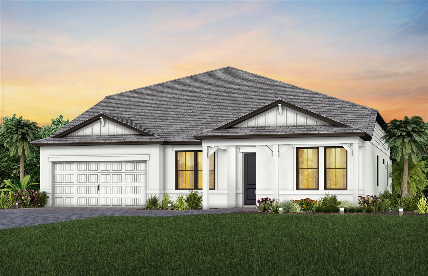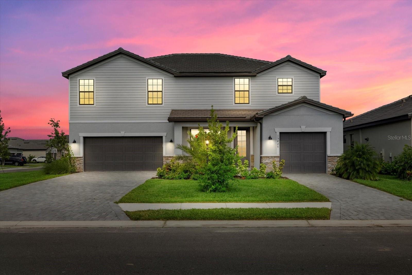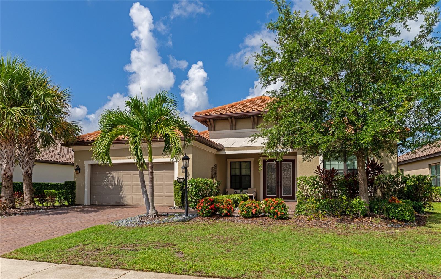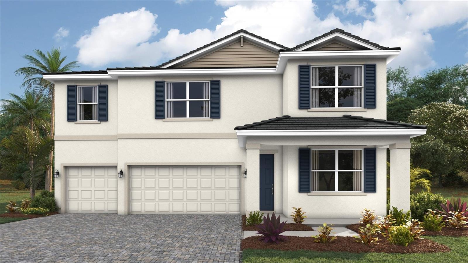3409 Anchor Bay Trail, BRADENTON, FL 34211
Property Photos
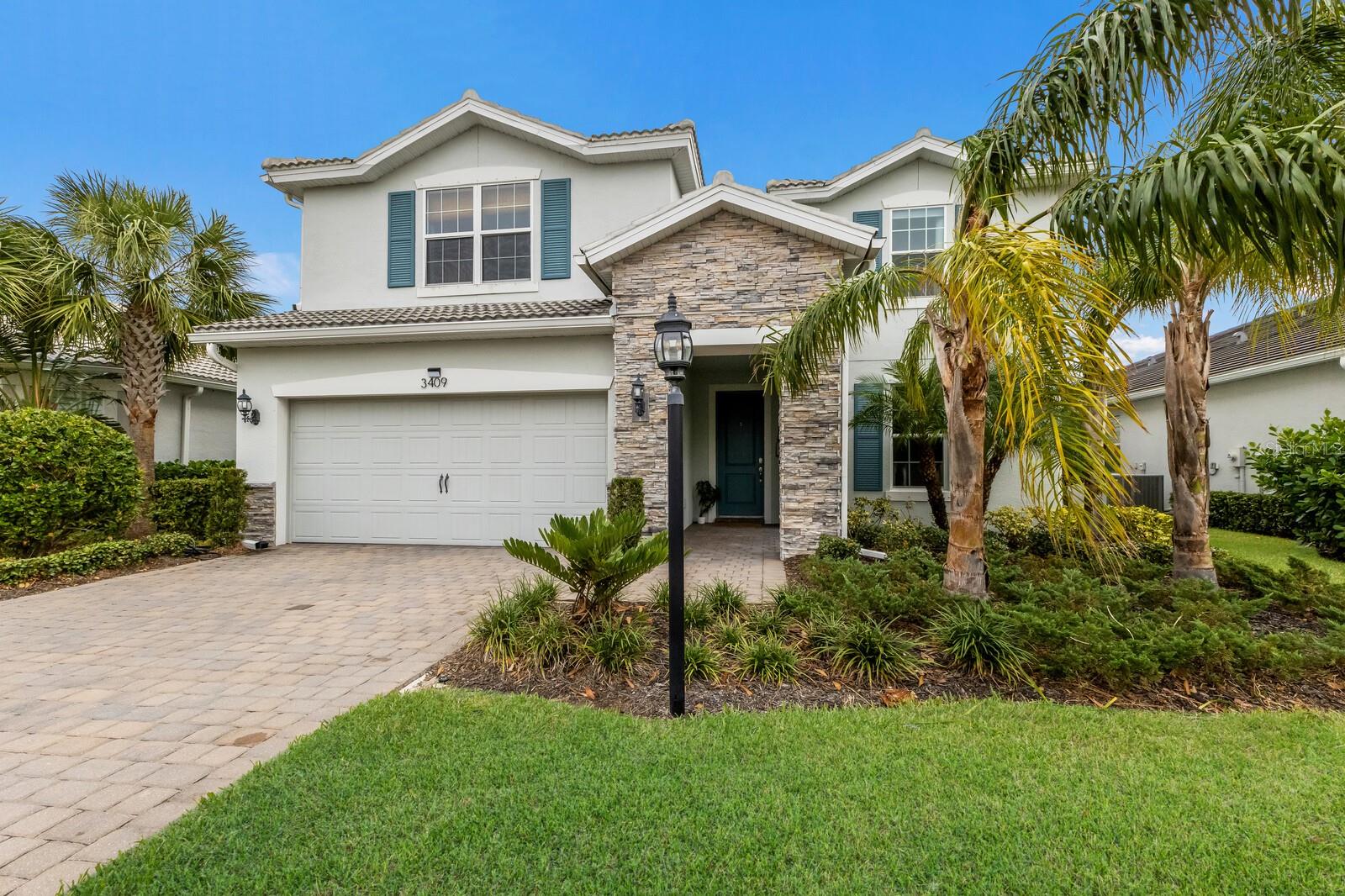
Would you like to sell your home before you purchase this one?
Priced at Only: $899,000
For more Information Call:
Address: 3409 Anchor Bay Trail, BRADENTON, FL 34211
Property Location and Similar Properties
- MLS#: A4632295 ( Residential )
- Street Address: 3409 Anchor Bay Trail
- Viewed: 4
- Price: $899,000
- Price sqft: $236
- Waterfront: No
- Year Built: 2020
- Bldg sqft: 3816
- Bedrooms: 4
- Total Baths: 3
- Full Baths: 2
- 1/2 Baths: 1
- Garage / Parking Spaces: 2
- Days On Market: 27
- Additional Information
- Geolocation: 27.4697 / -82.4182
- County: MANATEE
- City: BRADENTON
- Zipcode: 34211
- Subdivision: Mallory Park Ph I D Ph Ii A
- Elementary School: Gullett
- Middle School: Dr Mona Jain
- High School: Lakewood Ranch
- Provided by: INTEGRA REALTY GROUP INC
- Contact: Marlene Van Dyke
- 941-527-8700

- DMCA Notice
-
DescriptionStunning 4 bedroom, 2 1/2 bathroom, private pool home in the desired mallory park neighborhood. The citrus grove 2 story floor plan offers a bright thoughtful floorplan with an open concept. First floor offers a flex room, spacious laundry room with storage and sink. The owner's suite is on the first foor with en suite bath, dual sinks and walk in closet with custom built ins. Upstairs you will find 3 bedrooms, and a full bathroom plus a large bonus room. Home boasts high end sonos surround sound speakers, epoxy garage floor and tankless water heater. Home is beautifully designed with several elegant touches. The backyard screened in lanai provides not only a private pool but a tranquail area to entertain. Mallory park offers a maintance free gated community with resort style amenities. The community features a clubhouse, zero entry pool, jacuzzi, fitness center, basketball courts, pickleball and a playground. Neighborhood is conveniently located adjacent to bob gardner park and has walking trails to b. D gullet elementary school and mona jane middle school. You will not want to miss this opportunity to live in mallory park
Payment Calculator
- Principal & Interest -
- Property Tax $
- Home Insurance $
- HOA Fees $
- Monthly -
Features
Building and Construction
- Builder Model: CITRUS GROVE
- Builder Name: DIVOSTA
- Covered Spaces: 0.00
- Exterior Features: Irrigation System
- Flooring: Tile, Vinyl
- Living Area: 2859.00
- Roof: Tile
Land Information
- Lot Features: Sidewalk, Paved
School Information
- High School: Lakewood Ranch High
- Middle School: Dr Mona Jain Middle
- School Elementary: Gullett Elementary
Garage and Parking
- Garage Spaces: 2.00
- Parking Features: Garage Door Opener
Eco-Communities
- Pool Features: Gunite, Heated, In Ground, Screen Enclosure
- Water Source: Public
Utilities
- Carport Spaces: 0.00
- Cooling: Central Air
- Heating: Central
- Pets Allowed: Cats OK, Dogs OK, Yes
- Sewer: Public Sewer
- Utilities: Cable Available
Amenities
- Association Amenities: Basketball Court, Clubhouse, Fitness Center, Gated, Pickleball Court(s), Playground, Pool, Spa/Hot Tub, Trail(s)
Finance and Tax Information
- Home Owners Association Fee Includes: Pool, Maintenance Grounds
- Home Owners Association Fee: 1118.14
- Net Operating Income: 0.00
- Tax Year: 2022
Other Features
- Appliances: Dishwasher, Disposal, Dryer, Exhaust Fan, Microwave, Range, Refrigerator, Washer, Wine Refrigerator
- Association Name: CASTLE GROUP
- Country: US
- Furnished: Unfurnished
- Interior Features: Ceiling Fans(s), Primary Bedroom Main Floor, Walk-In Closet(s)
- Legal Description: LOT 283, MALLORY PARK PH I SUBPH D & PH II SUBPH A. PI#5900.1730/9
- Levels: Two
- Area Major: 34211 - Bradenton/Lakewood Ranch Area
- Occupant Type: Owner
- Parcel Number: 590017309
- Zoning Code: RES
Similar Properties
Nearby Subdivisions
Arbor Grande
Avalon Woods
Avaunce
Bridgewater Ph I At Lakewood R
Bridgewater Ph Ii At Lakewood
Bridgewater Ph Iii At Lakewood
Central Park Ph B1
Central Park Subphase A1a
Central Park Subphase A2a
Central Park Subphase B2a B2c
Central Park Subphase B2b
Central Park Subphase Caa
Central Park Subphase D1aa
Central Park Subphase D1ba D2
Central Park Subphase D1bb D2a
Central Park Subphase G1c
Cresswind Ph I Subph A B
Cresswind Ph Ii Subph A B C
Cresswind Ph Iii
Eagle Trace
Eagle Trace Ph Iic
Eagle Trace Ph Iiib
Harmony At Lakewood Ranch Ph I
Indigo Ph Ii Iii
Indigo Ph Iv V
Indigo Ph Vi Subphase 6a 6b 6
Indigo Ph Vi Subphase 6b 6c R
Indigo Ph Vii Subphase 7a 7b
Indigo Ph Viii Subph 8a 8b 8c
Lakewood Ranch
Lakewood Ranch Solera Ph Ia I
Lakewood Ranch Solera Ph Ic I
Lorraine Lakes
Lorraine Lakes Ph I
Lorraine Lakes Ph Iia
Lorraine Lakes Ph Iib1 Iib2
Lorraine Lakes Ph Iib3 Iic
Mallory Park Ph I A C E
Mallory Park Ph I D Ph Ii A
Mallory Park Ph Ii Subph C D
Not Applicable
Palisades Ph I
Panther Ridge
Park East At Azario
Park East At Azario Ph I Subph
Polo Run
Polo Run Ph Ia Ib
Polo Run Ph Iia Iib
Polo Run Ph Iic Iid Iie
Pomello Park
Rosedale
Rosedale 1
Rosedale 2
Rosedale 5
Rosedale 7
Rosedale 8 Westbury Lakes
Rosedale Add Ph I
Rosedale Add Ph Ii
Rosedale Highlands Ph A
Rosedale Highlands Subphase B
Rosedale Highlands Subphase C
Rosedale Highlands Subphase D
Sapphire Point
Sapphire Point Ph I Ii Subph
Sapphire Point Ph Iiia
Serenity Creek
Serenity Creek Rep Of Tr N
Solera At Lakewood Ranch
Solera At Lakewood Ranch Ph Ii
Star Farms
Star Farms At Lakewood Ranch
Star Farms Ph Iiv
Star Farms Ph Iv Subph D E
Sweetwater At Lakewood Ranch P
Sweetwater In Lakewood Ranch
Sweetwater Villas At Lakewood
Waterbury Tracts Continued
Woodleaf Hammock Ph I

- Samantha Archer, Broker
- Tropic Shores Realty
- Mobile: 727.534.9276
- samanthaarcherbroker@gmail.com


