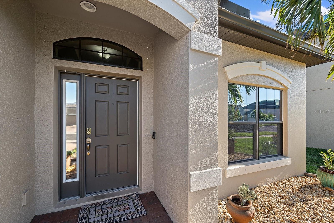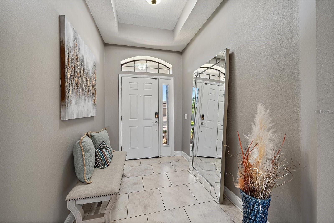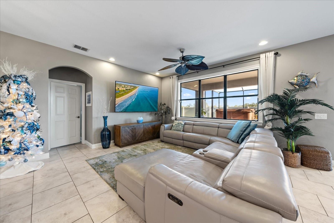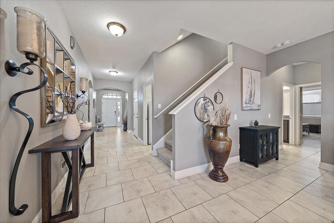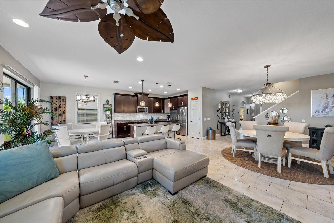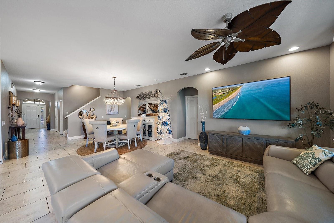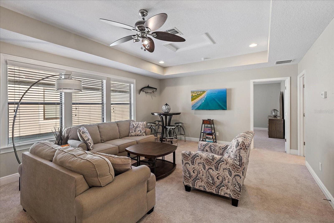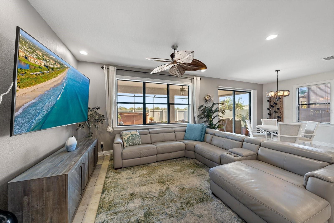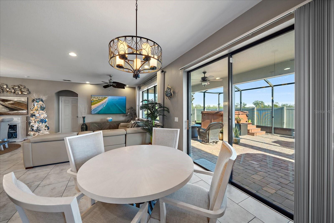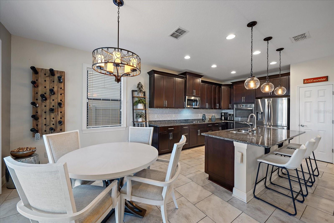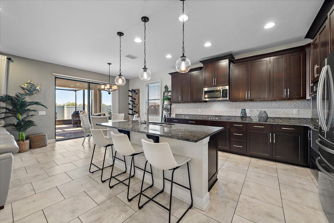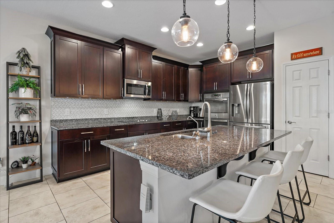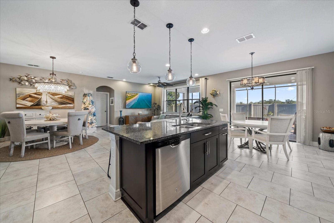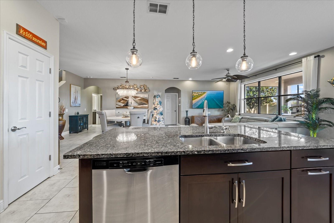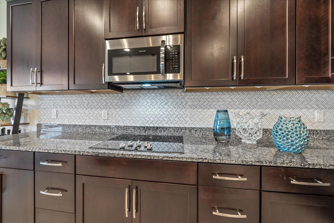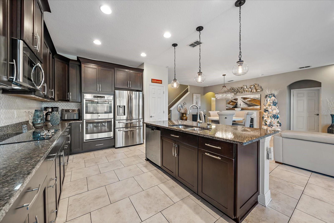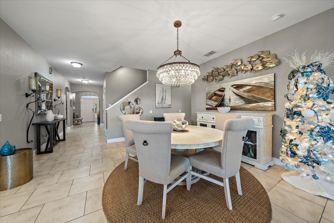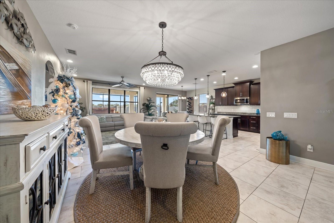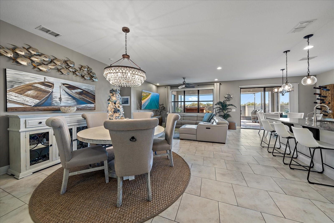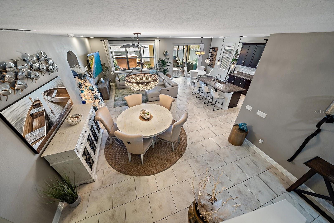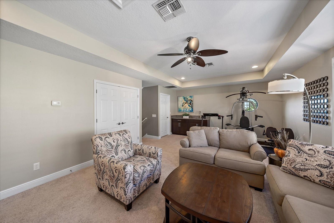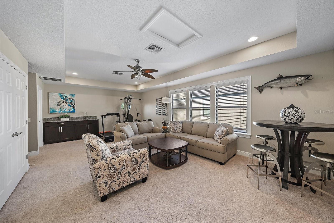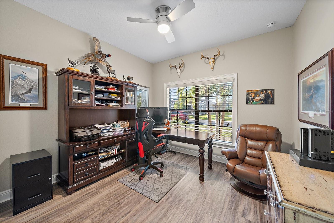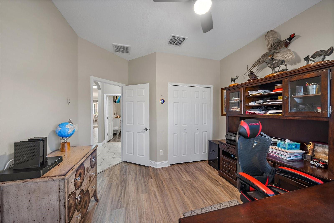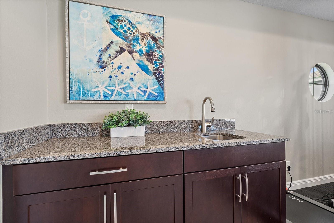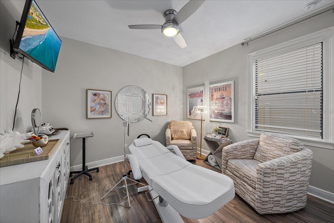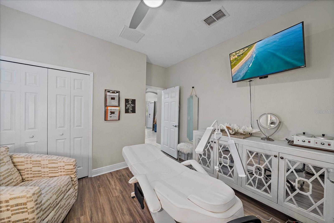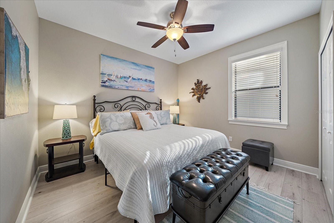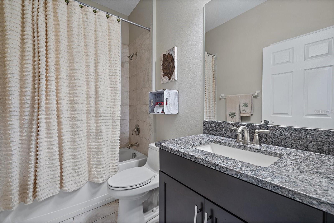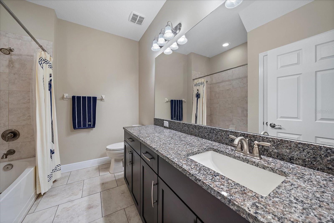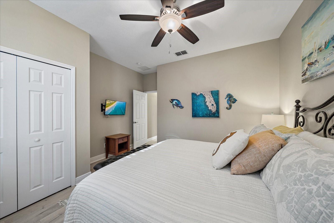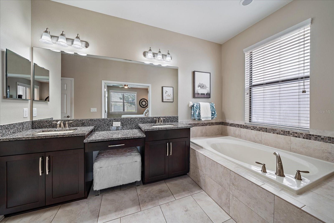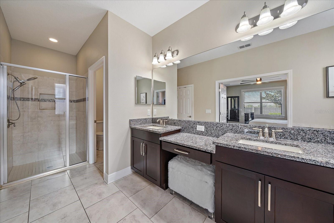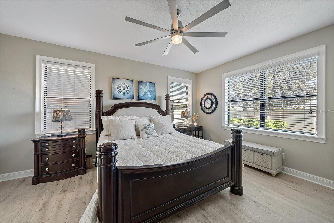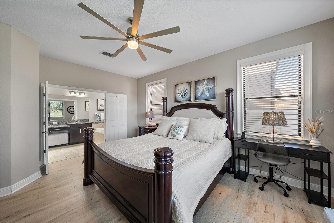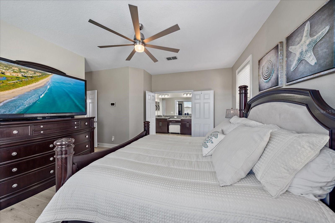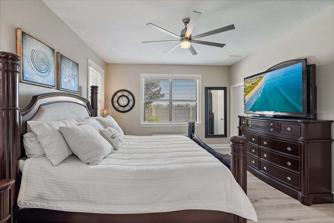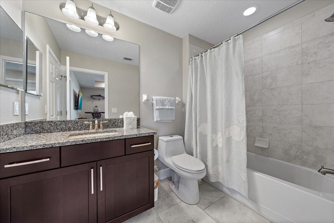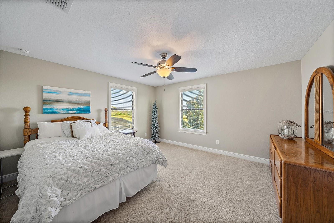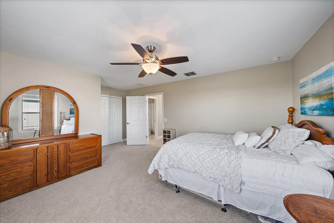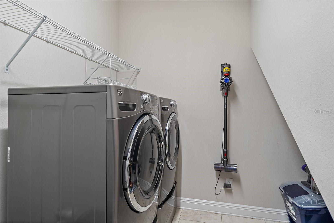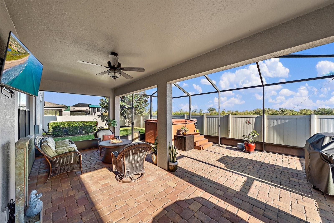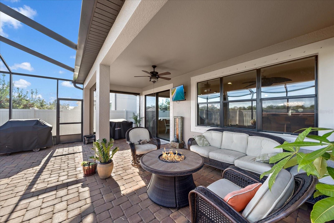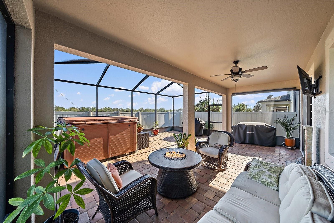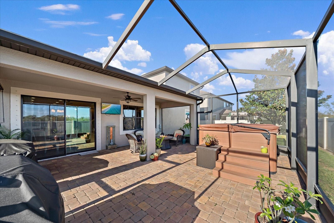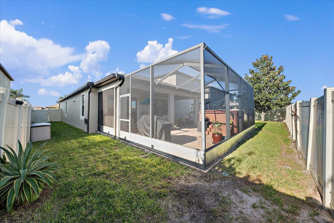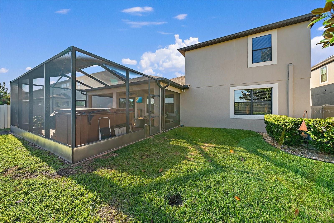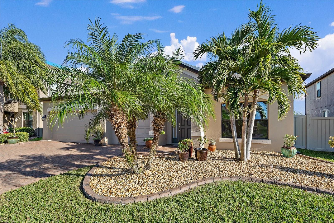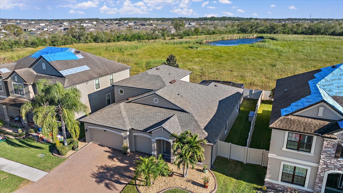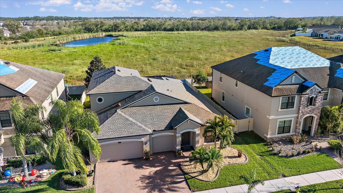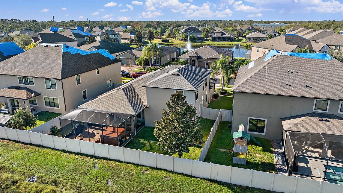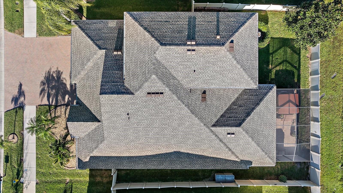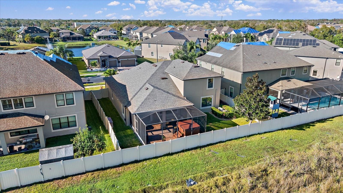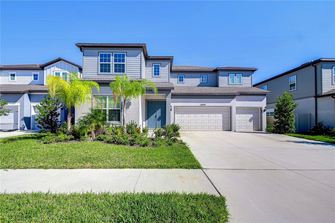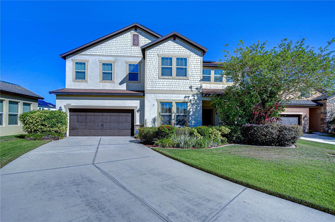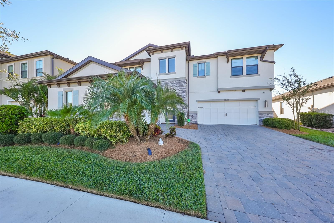13325 Sunset Shore Circle, RIVERVIEW, FL 33579
Property Photos
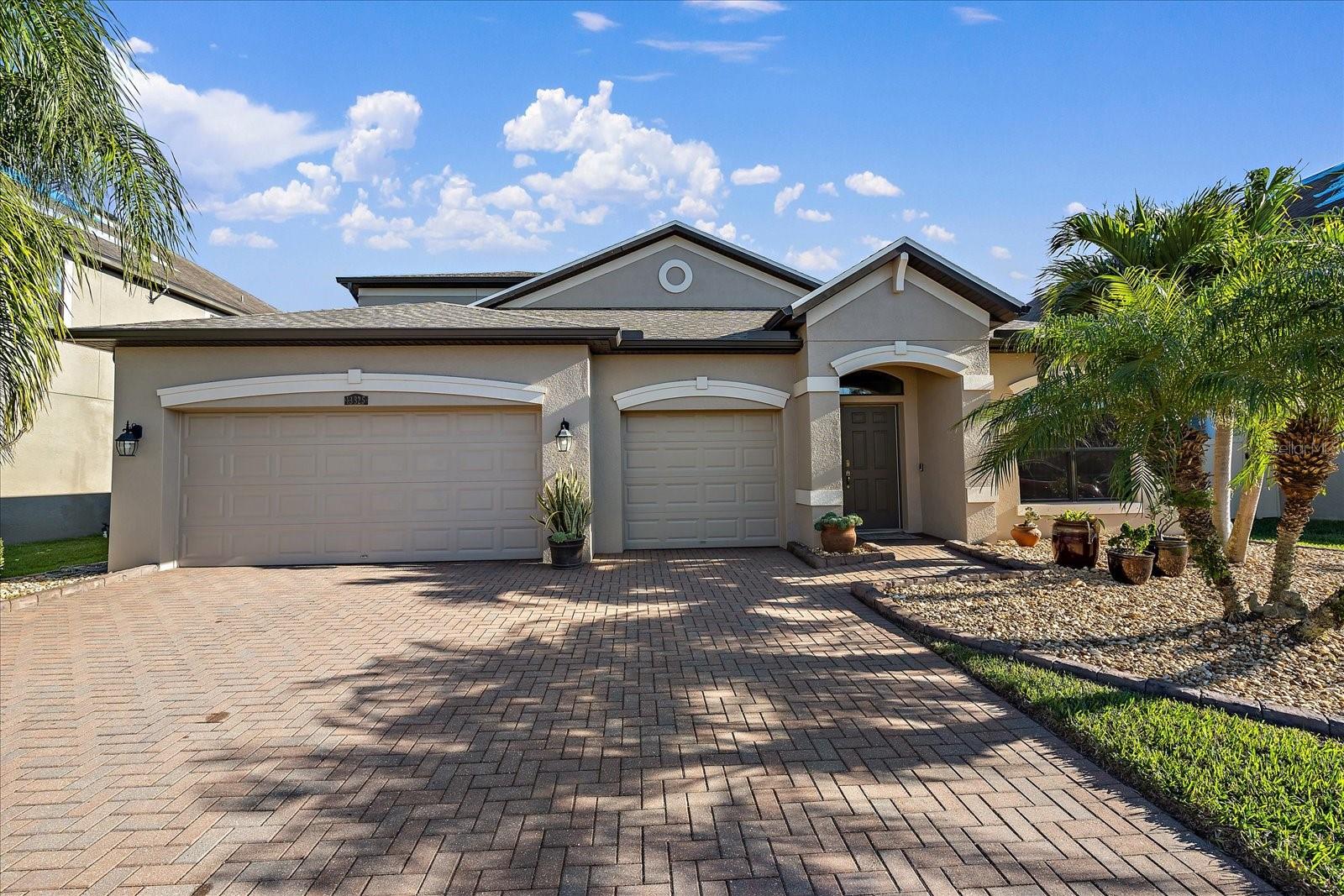
Would you like to sell your home before you purchase this one?
Priced at Only: $675,000
For more Information Call:
Address: 13325 Sunset Shore Circle, RIVERVIEW, FL 33579
Property Location and Similar Properties
- MLS#: A4632922 ( Residential )
- Street Address: 13325 Sunset Shore Circle
- Viewed: 19
- Price: $675,000
- Price sqft: $166
- Waterfront: No
- Year Built: 2015
- Bldg sqft: 4070
- Bedrooms: 5
- Total Baths: 4
- Full Baths: 4
- Garage / Parking Spaces: 3
- Days On Market: 17
- Additional Information
- Geolocation: 27.7927 / -82.2976
- County: HILLSBOROUGH
- City: RIVERVIEW
- Zipcode: 33579
- Subdivision: The Estates At South Cove
- Elementary School: Summerfield HB
- Middle School: Eisenhower HB
- High School: East Bay HB
- Provided by: KELLER WILLIAMS ON THE WATER S
- Contact: Patricia Hamilton
- 941-803-7522

- DMCA Notice
-
DescriptionDiscover unparalleled luxury living in this magnificent Riverview residence, where sophisticated design meets thoughtful functionality across an impressive 3,157 square feet of meticulously crafted living space. This distinguished five bedroom, four bathroom estate offers an exceptional blend of elegance and comfort within an exclusive gated community of just 47 select homes. This model has the gourmet kitchen that includes wall ovens and separate cook top. All stainless steel appliances and a large island that your guests can sit at while you are entertaining them in a cooking lesson or just enjoy informal meals at! The heart of this residence features a stunning family room complete with a sophisticated wet bar, perfect for both intimate gatherings and grand entertaining. Health enthusiasts will appreciate the home gym equipment included. At the same time, outdoor living reaches new heights with a private 4' Thermal Spa Hot Tub which is perfect for walking, exercising, and relaxing in, Plus a new screened lanai overlooking the beautifully landscaped, fenced yard. Every detail has been carefully considered, from the upgraded tile flooring installed, all rooms including the bedrooms have installed ceiling fans ensuring year round comfort. The home's sophisticated infrastructure includes a Culligan water softener and Reverse Osmosis system, providing the purest water quality for your wellbeing. Modern conveniences extend to upgraded lighting fixtures and backsplash, window tinting for energy efficiency, and a comprehensive ADT security system for peace of mind. Other upgrades were installed in 2024, new roof, new screen for the lanai, new water heater and all 4 bathrooms received new installed toilets. The downstairs A/C was installed in 2023, a UV light AC/Furnace unit. The exterior and interior was painted in 2022. Amazing curb appeal with upgraded curbing and rock landscaping. There's also expanded storage above the garage accessed by a heavy duty ladder. This home also comes with hurricane shutters. The primary bedroom serves as a private sanctuary, while the remaining guest bedrooms offer spacious retreats for your guests. This remarkable residence stands as a testament to refined living, where every element has been selected to create an atmosphere of enduring luxury and comfort. Welcome to your new chapter of exceptional living in one of Riverview's most prestigious communities. NO CDD! Convenient access to Big Bend Rd and I 75, shopping and a short drive to Tampa and area beaches.
Payment Calculator
- Principal & Interest -
- Property Tax $
- Home Insurance $
- HOA Fees $
- Monthly -
Features
Building and Construction
- Covered Spaces: 0.00
- Exterior Features: Irrigation System, Lighting, Sliding Doors
- Fencing: Vinyl
- Flooring: Carpet, Ceramic Tile, Luxury Vinyl
- Living Area: 3157.00
- Roof: Other
Property Information
- Property Condition: Completed
Land Information
- Lot Features: In County, Landscaped, Sidewalk, Paved
School Information
- High School: East Bay-HB
- Middle School: Eisenhower-HB
- School Elementary: Summerfield-HB
Garage and Parking
- Garage Spaces: 3.00
- Parking Features: Driveway, Garage Door Opener, Golf Cart Garage, Golf Cart Parking, Off Street
Eco-Communities
- Water Source: Public
Utilities
- Carport Spaces: 0.00
- Cooling: Central Air
- Heating: Central, Electric
- Pets Allowed: Cats OK, Dogs OK, Number Limit, Yes
- Sewer: Public Sewer
- Utilities: BB/HS Internet Available, Cable Connected, Electricity Connected, Public, Sewer Connected, Street Lights, Water Connected
Amenities
- Association Amenities: Gated, Park, Pool, Vehicle Restrictions
Finance and Tax Information
- Home Owners Association Fee Includes: Management
- Home Owners Association Fee: 142.00
- Net Operating Income: 0.00
- Tax Year: 2024
Other Features
- Appliances: Dishwasher, Disposal, Electric Water Heater, Microwave, Range, Water Softener
- Association Name: Home River Group
- Association Phone: 813-993-4000
- Country: US
- Furnished: Unfurnished
- Interior Features: Ceiling Fans(s), In Wall Pest System, Open Floorplan, Primary Bedroom Main Floor, Solid Surface Counters, Tray Ceiling(s), Walk-In Closet(s), Wet Bar
- Legal Description: SOUTH COVE SUBDIVISION PHASE 4 LOT 19 BLOCK 1
- Levels: Two
- Area Major: 33579 - Riverview
- Model: Corina II Bonus "B"
- Occupant Type: Owner
- Parcel Number: U-10-31-20-9Y2-000001-00019.0
- Possession: Close of Escrow
- Style: Contemporary, Florida
- Views: 19
- Zoning Code: PD
Similar Properties
Nearby Subdivisions
5h4 South Pointe Phase 3a 3b
Ballentrae Sub Ph 1
Bell Creek Preserve Ph 1
Bell Creek Preserve Ph 2
Belmond Reserve
Belmond Reserve Ph 1
Belmond Reserve Ph 2
Belmond Reserve Ph 3
Belmond Reserve Phase 1
Carlton Lakes Ph 1a 1b1 An
Carlton Lakes Ph 1d1
Carlton Lakes Ph 1e1
Carlton Lakes West 2
Carlton Lakes West Ph 2b
Clubhouse Estates At Summerfie
Creekside Sub Ph 2
Crestview Lakes
Enclave At Ramble Creek
Hawkstone
Hawkstone Okerlund Ranch Subd
Lucaya Lake Club Ph 1c
Lucaya Lake Club Ph 2e
Lucaya Lake Club Ph 2f
Lucaya Lake Club Ph 4a
Lucaya Lake Club Ph 4c
Lucaya Lake Club Ph 4d
Meadowbrooke At Summerfield
Oaks At Shady Creek Ph 1
Oaks At Shady Creek Ph 2
Okerlund Ranch Sub
Okerlund Ranch Subdivision Pha
Panther Trace Ph 1a
Panther Trace Ph 1b 1c
Panther Trace Ph 1b1c
Panther Trace Ph 2a2
Panther Trace Ph 2b1
Panther Trace Ph 2b2
Panther Trace Ph 2b3
Pine Tr At Summerfield
Reserve At Paradera Ph 3
Reserve At Pradera
Reserve At Pradera Ph 1a
Reserve At South Fork
Reserve At South Fork Ph 1
Reservepraderaph 2
Ridgewood South
South Cove
South Cove Ph 23
South Fork
South Fork Q Ph 2
South Fork R Ph I
South Fork S T
South Fork Tr N
South Fork Tr P Ph 1a
South Fork Tr R Ph 2a 2b
South Fork Tr S T
South Fork Tr U
South Fork Tr V Ph 1
South Fork Tr V Ph 2
South Fork Tr W
South Fork W
Southfork
Stogi Ranch
Summer Spgs
Summerfield
Summerfield Vilage 1 Tr 32
Summerfield Village
Summerfield Village 1 Tr 10
Summerfield Village 1 Tr 11
Summerfield Village 1 Tr 17
Summerfield Village 1 Tr 21
Summerfield Village 1 Tr 21 Un
Summerfield Village 1 Tr 28
Summerfield Village 1 Tr 30
Summerfield Village 1 Tr 32
Summerfield Village 1 Tr 7
Summerfield Village 1 Tract 26
Summerfield Village 1 Tract 7
Summerfield Village I Tr 26
Summerfield Village I Tr 30
Summerfield Village Ii Tr 5
Summerfield Villg 1 Trct 18
Summerfield Villg 1 Trct 35
Talavera Sub
The Estates At South Cove
Triple Creek
Triple Creek Ph 1 Village B
Triple Creek Ph 1 Village C
Triple Creek Ph 1 Village D
Triple Creek Ph 1 Villg A
Triple Creek Ph 2 Village E
Triple Creek Ph 2 Village F
Triple Creek Ph 2 Village G
Triple Creek Ph 3 Village K
Triple Creek Ph 3 Villg L
Triple Creek Ph 4 Village J
Triple Creek Ph 6 Village H
Triple Crk Ph 4 Village 1
Triple Crk Ph 4 Village I
Triple Crk Ph 4 Vlg I
Triple Crk Ph 6 Village H
Triple Crk Village J Ph 4
Triple Crk Village M2
Triple Crk Village N P
Tropical Acres South
Unplatted
Waterleaf Ph 1a
Waterleaf Ph 1b
Waterleaf Ph 1c
Waterleaf Ph 2c
Waterleaf Ph 3a
Waterleaf Ph 4b
Waterleaf Ph 6a
Waterleaf Ph 6b
Worthington

- Samantha Archer, Broker
- Tropic Shores Realty
- Mobile: 727.534.9276
- samanthaarcherbroker@gmail.com


