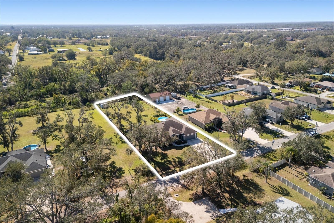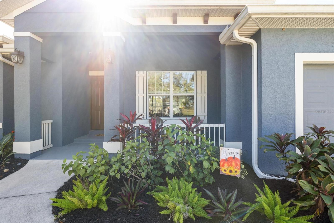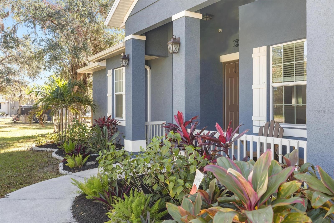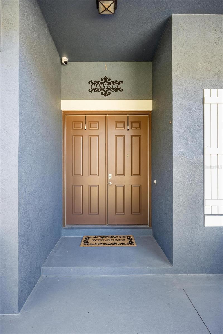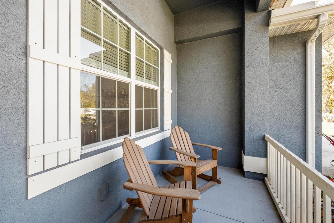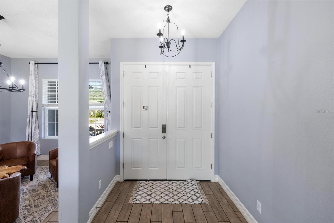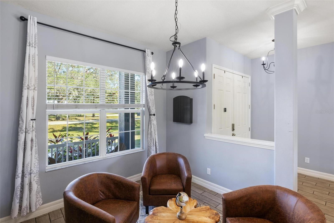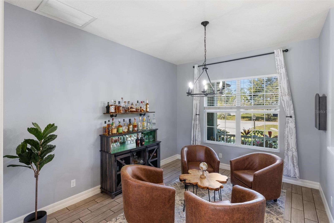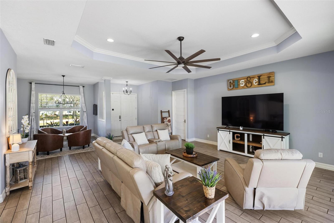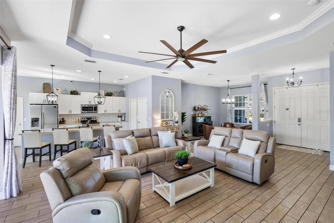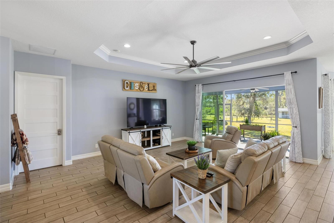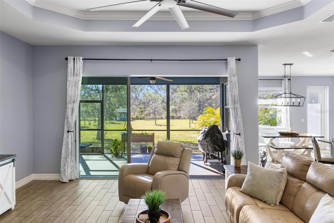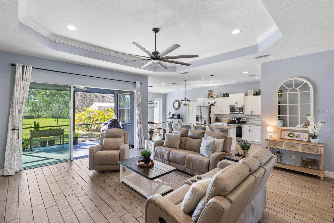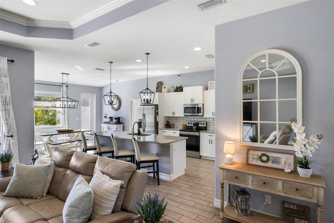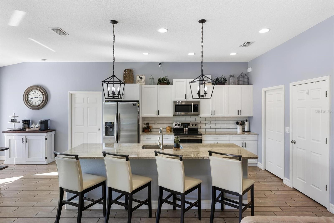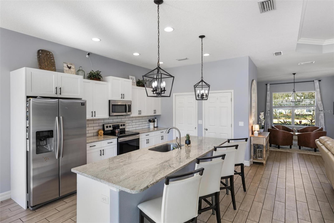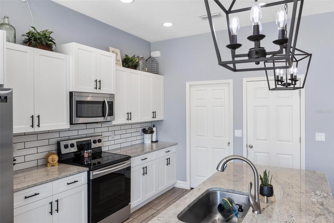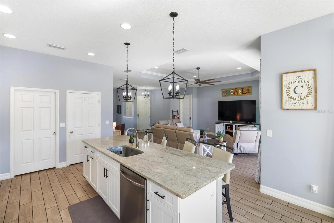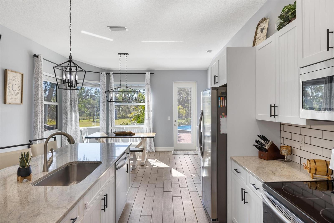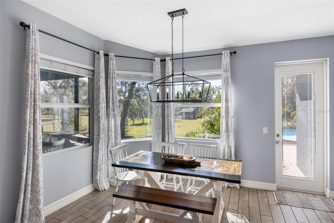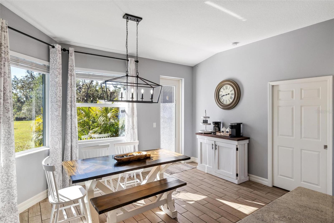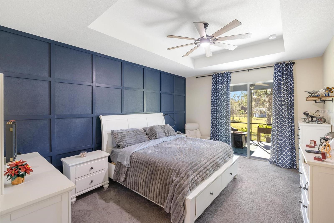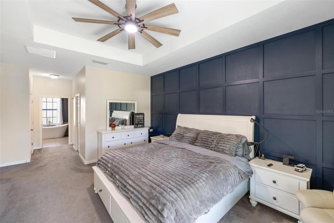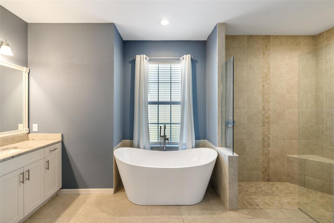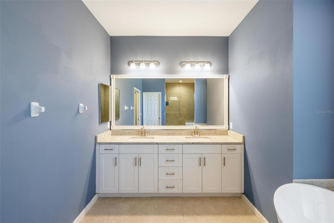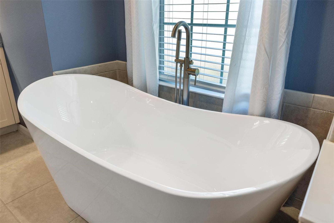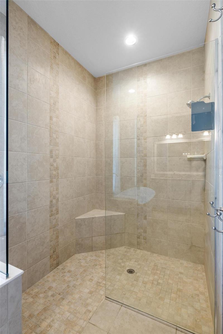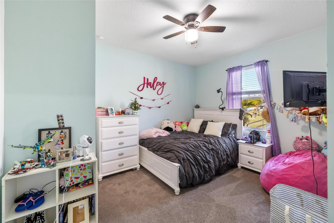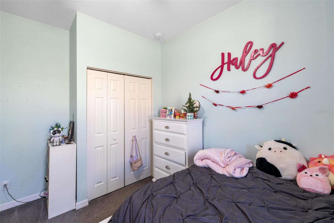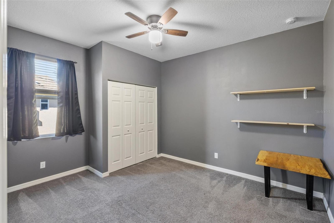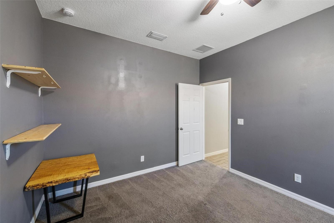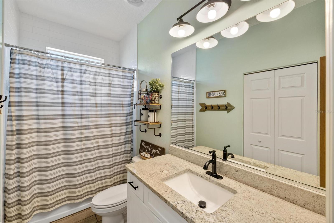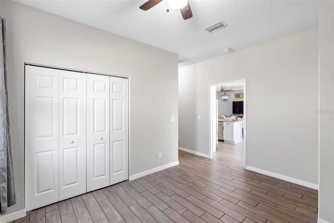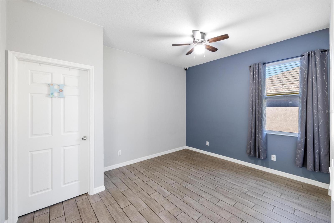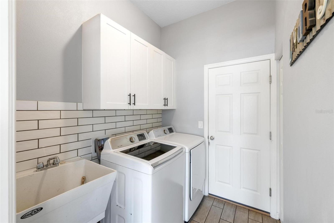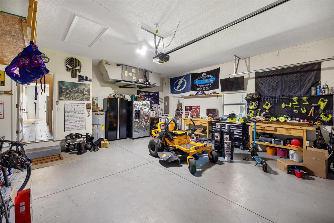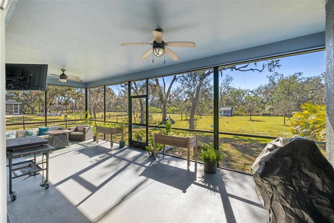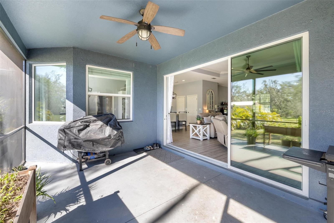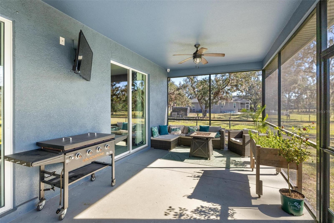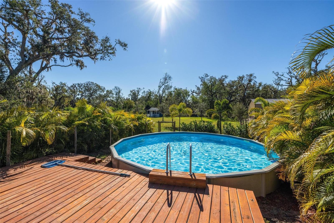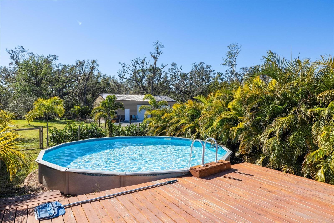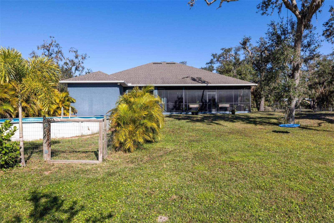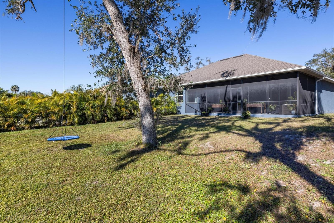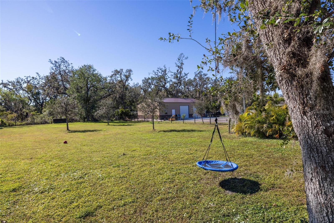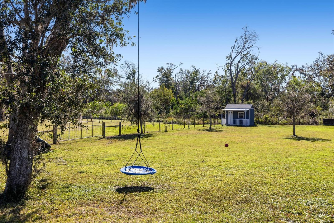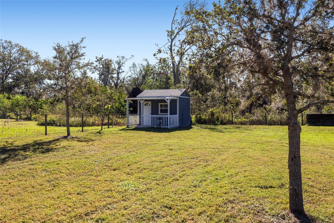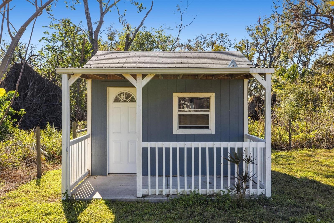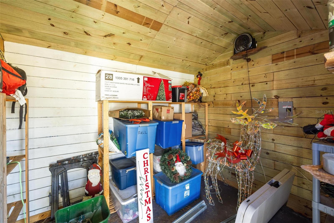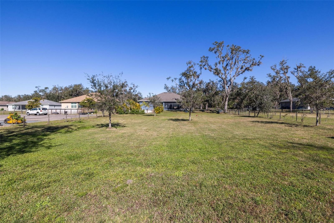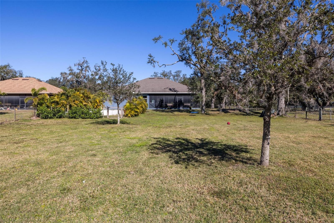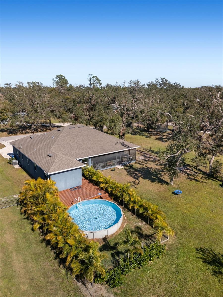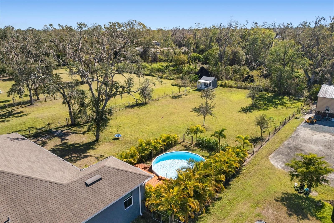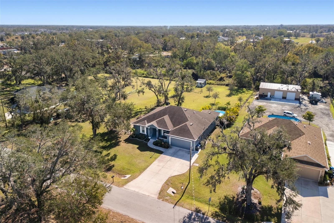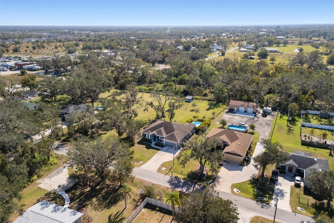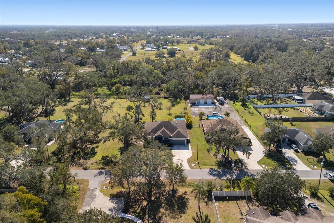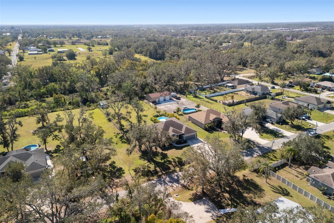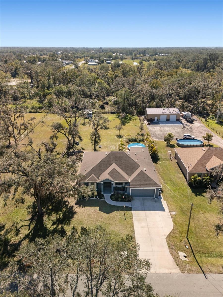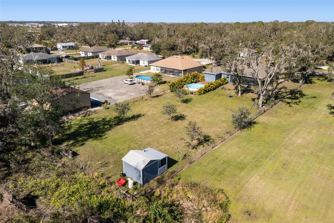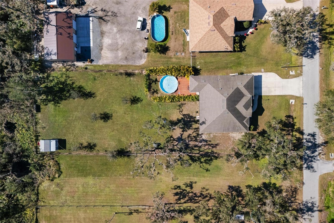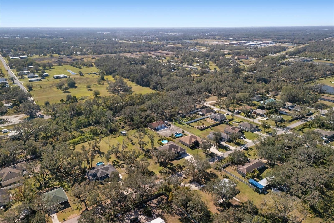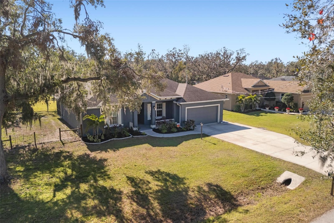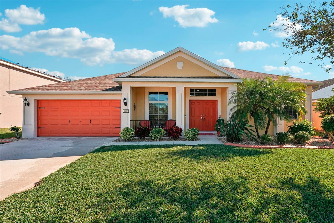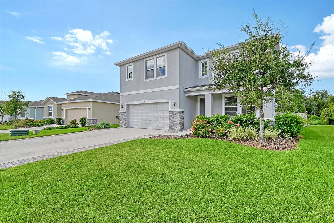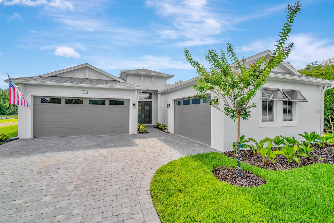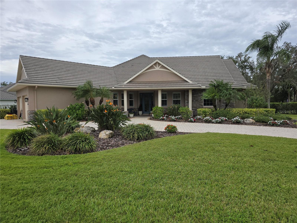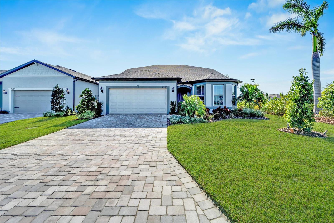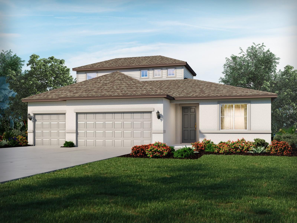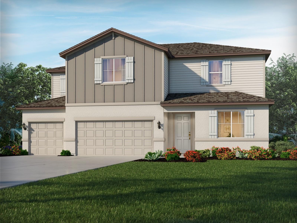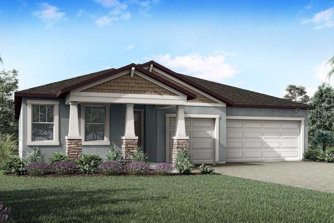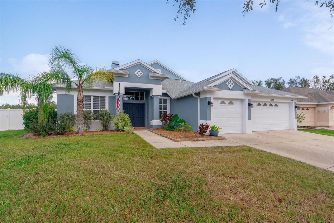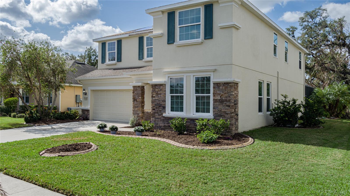12021 82nd Street E, PARRISH, FL 34219
Property Photos
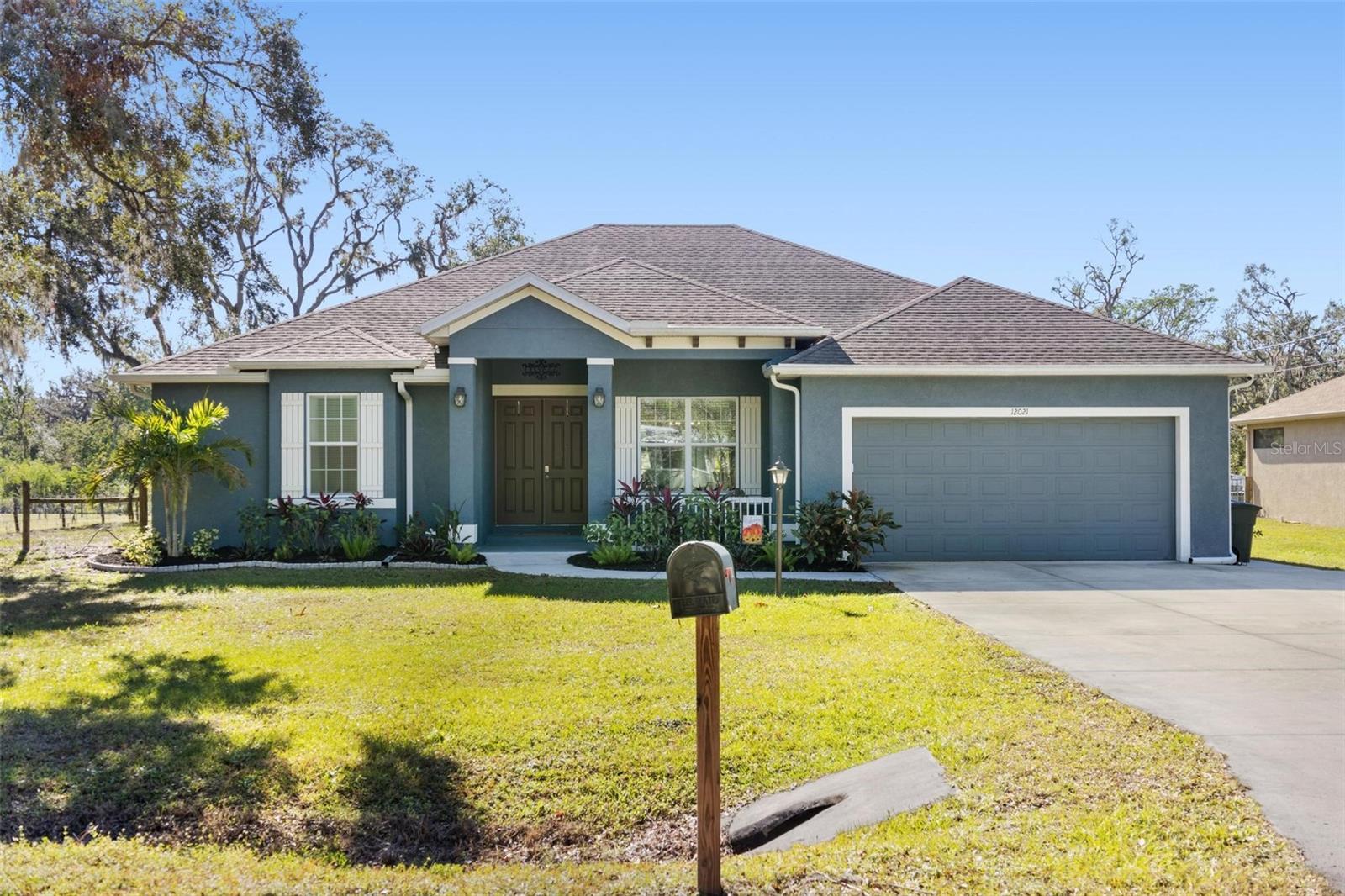
Would you like to sell your home before you purchase this one?
Priced at Only: $625,000
For more Information Call:
Address: 12021 82nd Street E, PARRISH, FL 34219
Property Location and Similar Properties
- MLS#: A4634608 ( Residential )
- Street Address: 12021 82nd Street E
- Viewed: 6
- Price: $625,000
- Price sqft: $190
- Waterfront: No
- Year Built: 2020
- Bldg sqft: 3293
- Bedrooms: 3
- Total Baths: 2
- Full Baths: 2
- Garage / Parking Spaces: 2
- Days On Market: 2
- Additional Information
- Geolocation: 27.5882 / -82.4284
- County: MANATEE
- City: PARRISH
- Zipcode: 34219
- Subdivision: Parrish Annex
- Elementary School: Barbara A. Harvey Elementary
- Middle School: Buffalo Creek Middle
- High School: Parrish Community High
- Provided by: MAVREALTY
- Contact: Ashley Wallace
- 727-314-3942

- DMCA Notice
-
DescriptionNestled in the heart of Historic Parrish, this stunning newer construction home, built in 2020, offers a perfect blend of modern elegance and serene living. Situated on a sprawling 0.65 acre lot, this 3 bedroom, 2 bathroom residence boasts over 2,300 square feet of thoughtfully designed living space. From the moment you arrive, youll appreciate the quiet, tucked away setting while being just moments from all the conveniences of the area. Step through the double front doors into an open concept great room, where a tray ceiling and wood look tile flooring create a warm and inviting atmosphere. The chefs kitchen is a true centerpiece, featuring sleek granite countertops, modern white cabinetry, and stainless steel appliances. Adjacent to the kitchen, a sunlit dining nook overlooks the lush, fully fenced backyard. The oversized owners suite is a retreat of its own, showcasing a stylish board and batten accent wall, a spacious walk in closet, and a luxurious ensuite bathroom. Here, youll find dual granite topped sinks, a freestanding soaking tub, and a glass enclosed walk in shower. The split bedroom floor plan ensures privacy, with two additional bedrooms thoughtfully positioned. A versatile bonus area, perfect as a home office, workout space, or playroom, connects to one of the guest bedrooms, while a nearby full guest bathroom serves both rooms. Outdoor living is a dream with a screened in lanai overlooking the expansive backyard. Take a refreshing dip in the sunken above ground pool, complete with a deck framed by privacy enhancing aricca palms. Additional features include a powered 10x12 shed and ample parking space for your boat, RV, or other toys. Plus, with no HOA or CDD, your lifestyle remains flexible and hassle free. Just a half mile from North River Ranch, where you can enjoy miles of nature trails, a bikeshare program, a bark park, and so much more. There is plenty of shopping, dining, and medical services, that make North River Ranch a city within a city. Conveniently located near US 301, commuting to Tampa, St. Petersburg, Lakewood Ranch or Sarasota is a breeze. On weekends, explore local gems like the Florida Railroad Museum, tee off at nearby golf courses, or take a short drive to the Gulf Coasts world class beaches. Dont miss the opportunity to make this exceptional home your ownschedule your showing today!
Payment Calculator
- Principal & Interest -
- Property Tax $
- Home Insurance $
- HOA Fees $
- Monthly -
Features
Building and Construction
- Covered Spaces: 0.00
- Exterior Features: Sliding Doors
- Flooring: Carpet, Tile
- Living Area: 2239.00
- Roof: Shingle
School Information
- High School: Parrish Community High
- Middle School: Buffalo Creek Middle
- School Elementary: Barbara A. Harvey Elementary
Garage and Parking
- Garage Spaces: 2.00
- Parking Features: Driveway
Eco-Communities
- Pool Features: Above Ground, Deck
- Water Source: Public
Utilities
- Carport Spaces: 0.00
- Cooling: Central Air
- Heating: Central
- Sewer: Septic Tank
- Utilities: BB/HS Internet Available, Cable Available, Private, Public
Finance and Tax Information
- Home Owners Association Fee: 0.00
- Net Operating Income: 0.00
- Tax Year: 2023
Other Features
- Appliances: Dishwasher, Microwave, Range, Refrigerator
- Country: US
- Interior Features: Ceiling Fans(s), Eat-in Kitchen, Kitchen/Family Room Combo, Open Floorplan, Primary Bedroom Main Floor, Split Bedroom, Stone Counters, Tray Ceiling(s), Walk-In Closet(s)
- Legal Description: ALL OF LOT 1, LOT 2 LESS THE W 2 FT, TOGETHER WITH LOT 15, LESS THE W 2 FT AND ALL OF LOT 16, BLK 11, PARRISH ANNEX SUBDIV AS PER PLAT REC IN PB 5, PG 45 PRMCF. PI #4091.0040/9
- Levels: One
- Area Major: 34219 - Parrish
- Occupant Type: Owner
- Parcel Number: 409100409
- Zoning Code: VIL
Similar Properties
Nearby Subdivisions
0419301 Saltmeadows Ph 1a Lot
Aberdeen
Ancient Oaks
Aviary At Rutland Ranch
Aviary At Rutland Ranch Ph 1a
Aviary At Rutland Ranch Ph Iia
Bella Lago
Bella Lago Ph I
Bella Lago Ph Ii Subph Iiaia I
Broadleaf
Buckhead Trails Ph Ib
Canoe Creek
Canoe Creek Ph I
Canoe Creek Ph Ii Subph Iia I
Canoe Creek Ph Iii
Canoe Creek Phase I
Chelsea Oaks Ph I
Chelsea Oaks Ph Ii Iii
Copperstone Ph I
Copperstone Ph Iib
Country River Estates
Creekside Preserve Ii
Cross Creek Ph Id
Crosscreek 1d
Crosscreek Ph I Subph B C
Crosscreek Ph Ia
Crosswind Point
Crosswind Point Ph I
Crosswind Point Ph Ii
Crosswind Ranch
Crosswind Ranch Ph Ia
Del Webb At Bayview
Del Webb At Bayview Ph I Subph
Del Webb At Bayview Ph Ii Subp
Del Webb At Bayview Ph Iii
Del Webb At Bayview Ph Iv
Del Webb At Bayview Phiii
Ellenton Acres
Forest Creek Fennemore Way
Forest Creek Ph I Ia
Forest Creek Ph Iib
Forest Creek Ph Iib 2nd Rev Po
Forest Creek Ph Iii
Forest Creekfennemore Way
Fox Chase
Foxbrook Ph I
Foxbrook Ph Ii
Foxbrook Ph Iii A
Foxbrook Ph Iii C
Gamble Creek Estates
Gamble Creek Estates Ph Ii Ii
Grand Oak Preserve Fka The Pon
Harrison Ranch Ph Ia
Harrison Ranch Ph Ib
Harrison Ranch Ph Iia
Harrison Ranch Ph Iia4 Iia5
Harrison Ranch Ph Iib
Isles At Bayview
Isles At Bayview Ph I Subph A
Isles At Bayview Ph Ii
Isles At Bayview Ph Iii
John Parrish Add To Parrish
Kingsfield
Kingsfield Lakes Ph 2
Kingsfield Ph I
Kingsfield Ph Iii
Lakeside Preserve
Lexington
Lexington Add
Lexington Ph Iv
Lexington Ph V Vi Vii
Lincoln Park
North River Ranch
North River Ranch Ph Ia2
North River Ranch Ph Iai
North River Ranch Ph Ib Id Ea
North River Ranch Ph Ic Id We
North River Ranch Ph Iva
North River Ranch Ph Ivc1
Oakfield Lakes
Parkwood Lakes
Parkwood Lakes Ph V Vi Vii
Parrish Annex
Pheasant Rdg 21
Prosperity Lakes
Prosperity Lakes Active Adult
Prosperity Lakes Ph I Subph Ia
Reserve At Twin Rivers
River Plantation Ph I
River Plantation Ph Ii
River Wilderness Ph I
River Wilderness Ph I Tr 7
River Wilderness Ph Ii
River Wilderness Ph Iia
River Wilderness Ph Iib
River Wilderness Ph Iii Sp C
River Wilderness Ph Iii Sp D2
River Wilderness Ph Iii Sp E F
River Wilderness Ph Iii Subph
River Woods Ph Iii
River Woods Ph Iv
Rivers Reach
Rivers Reach Ph Ia
Rivers Reach Ph Ib Ic
Rivers Reach Phase Ia
Rye Crossing
Rye Crossing Lot 65
Salt Meadows
Saltmdwsph Ia
Saltmeadows Ph Ia
Sawgrass Lakes Ph Iiii
Seaire
Silverleaf
Silverleaf Ph Ia
Silverleaf Ph Ib
Silverleaf Ph Ii Iii
Silverleaf Ph Iv
Silverleaf Ph V
Silverleaf Ph Vi
Silverleaf Phase Ii Iii
Southern Oaks Ph I Ii
Summerwoods
Summerwoods Ph Ia
Summerwoods Ph Ib
Summerwoods Ph Ii
Summerwoods Ph Iiia Iva
Summerwoods Ph Iiia Iva Pi
Summerwoods Ph Iiib Ivb
Summerwoods Ph Ivc
Twin Rivers Ph I
Twin Rivers Ph Ii
Twin Rivers Ph Iii
Twin Rivers Ph Iv
Twin Rivers Ph Va2 Va3
Twin Rivers Ph Vb2 Vb3
Willow Bend Ph Ia
Willow Bend Ph Ib
Willow Bend Ph Ii
Willow Bend Ph Iii
Willow Bend Ph Iv
Windwater Ph Ia Ib
Woodlawn Lakes

- Samantha Archer, Broker
- Tropic Shores Realty
- Mobile: 727.534.9276
- samanthaarcherbroker@gmail.com


