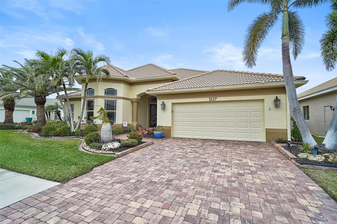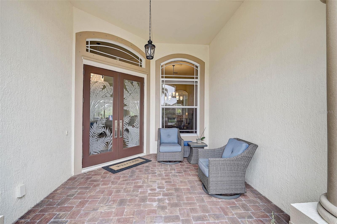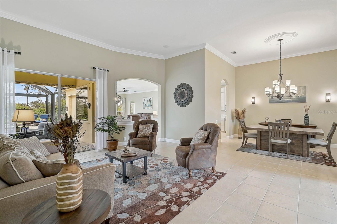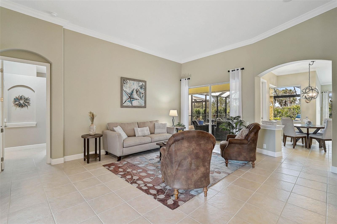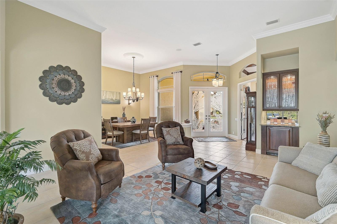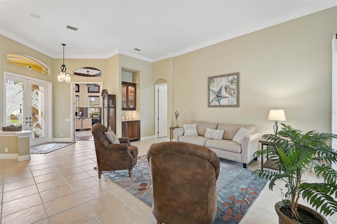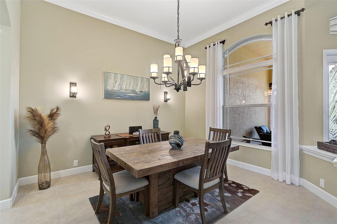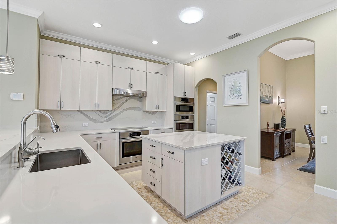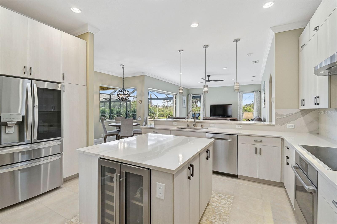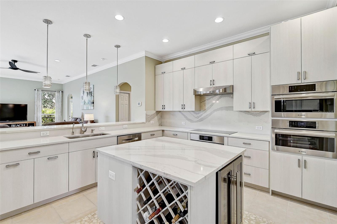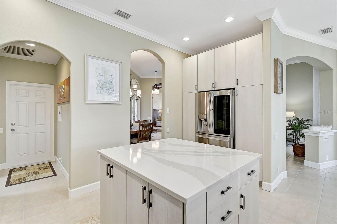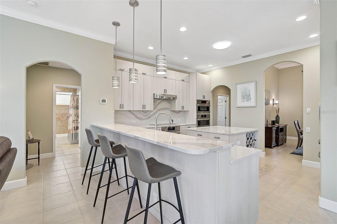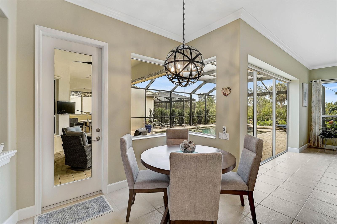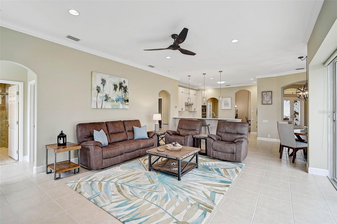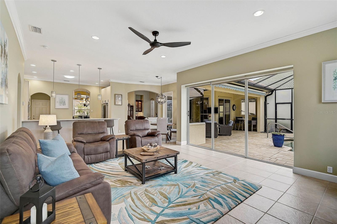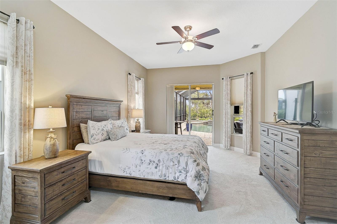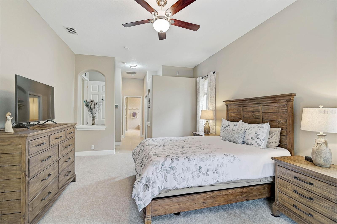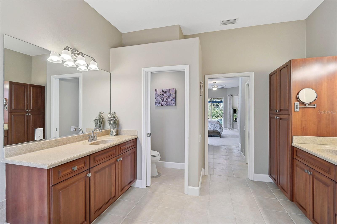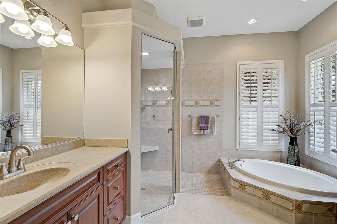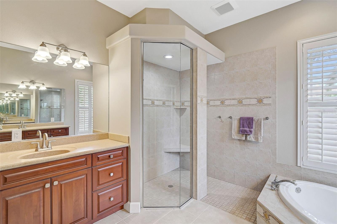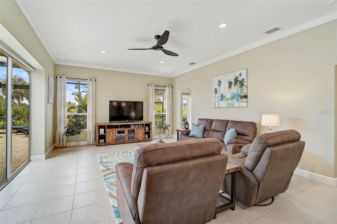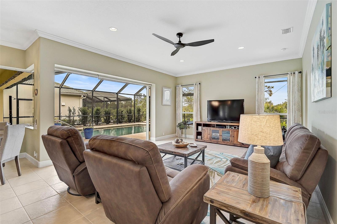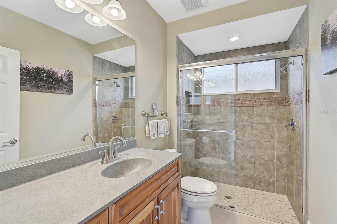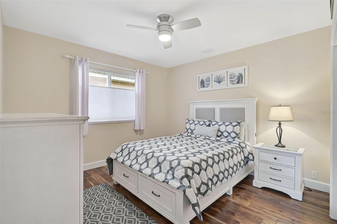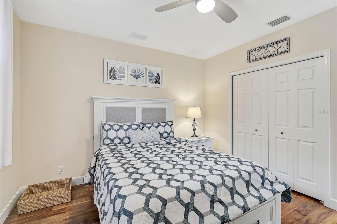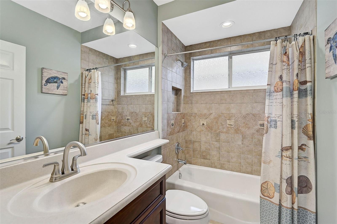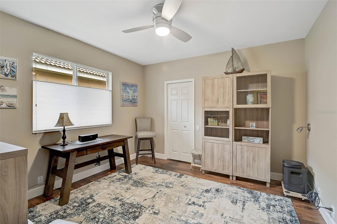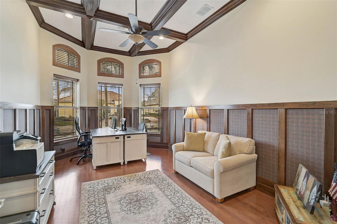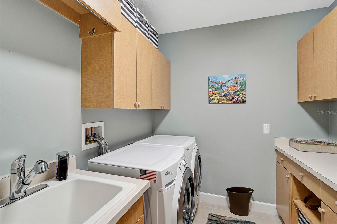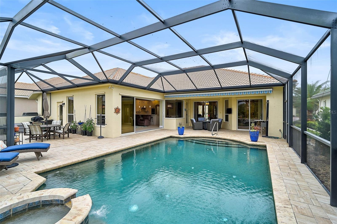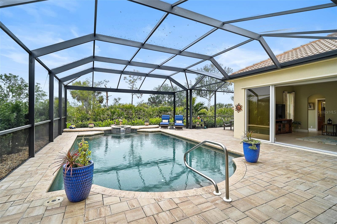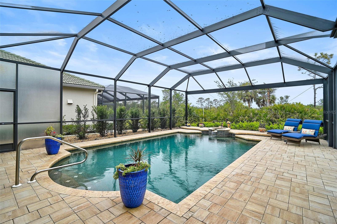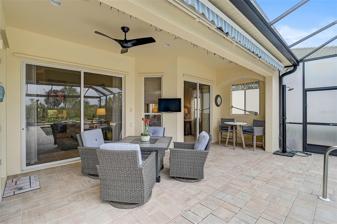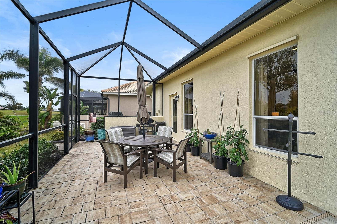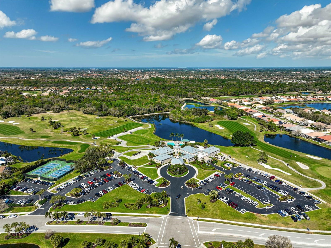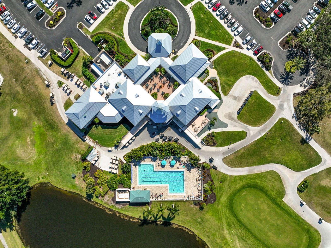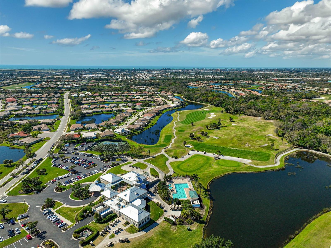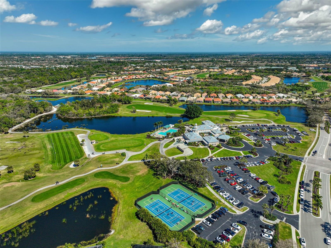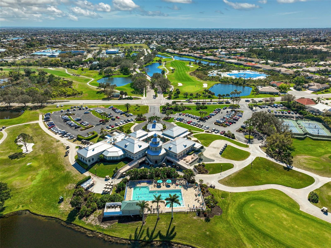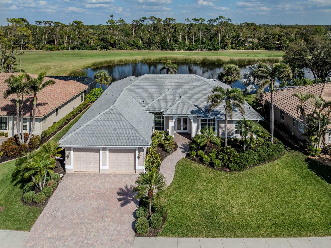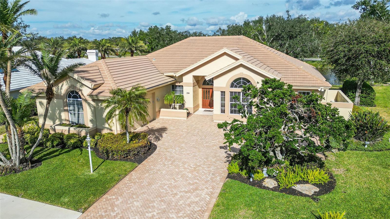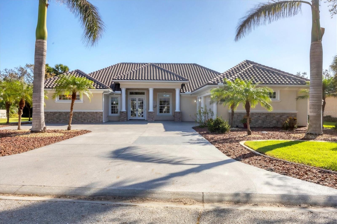1227 Tuscany Boulevard, VENICE, FL 34292
Property Photos
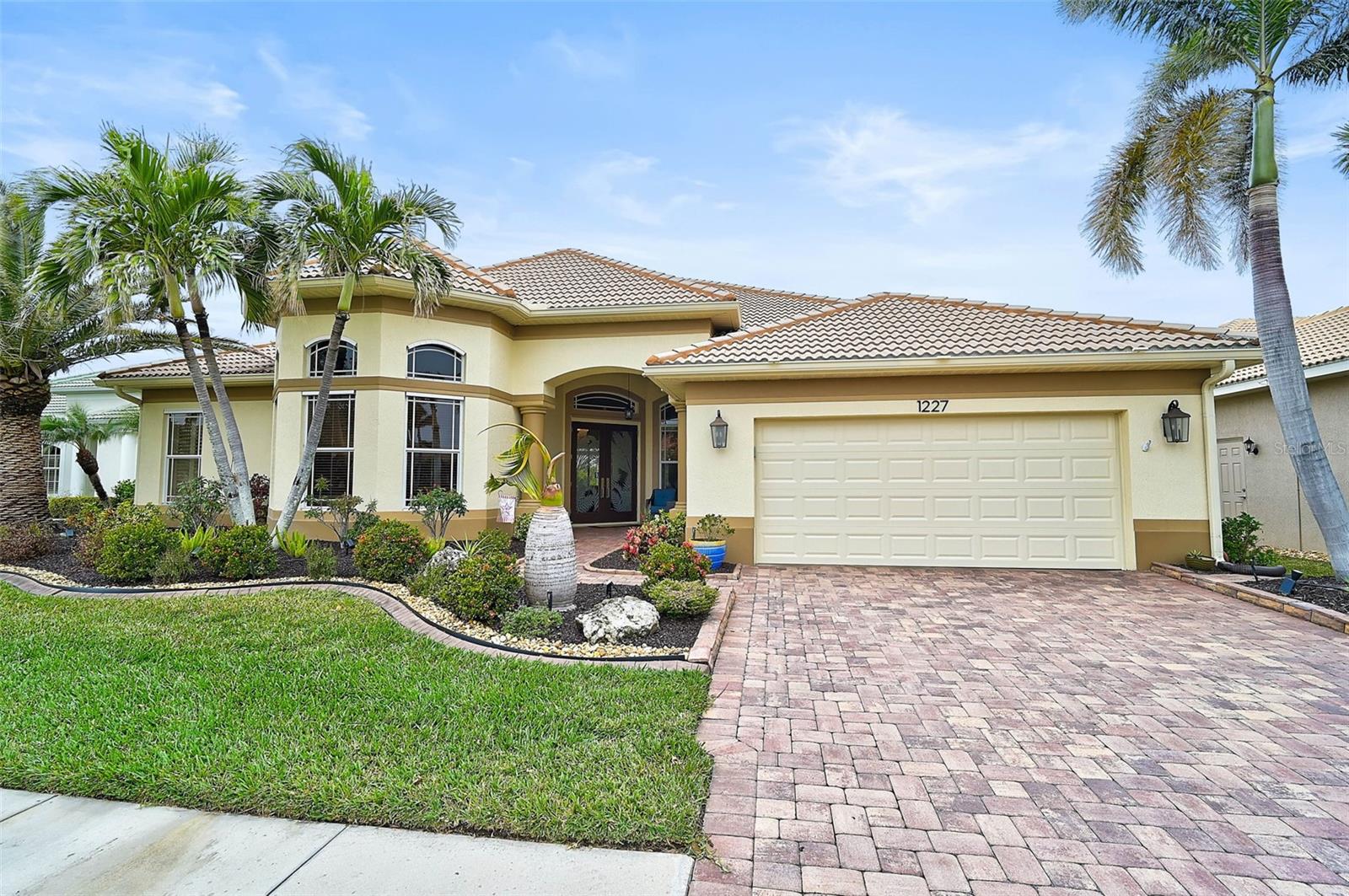
Would you like to sell your home before you purchase this one?
Priced at Only: $849,000
For more Information Call:
Address: 1227 Tuscany Boulevard, VENICE, FL 34292
Property Location and Similar Properties






- MLS#: A4637418 ( Residential )
- Street Address: 1227 Tuscany Boulevard
- Viewed: 158
- Price: $849,000
- Price sqft: $225
- Waterfront: No
- Year Built: 2006
- Bldg sqft: 3766
- Bedrooms: 3
- Total Baths: 3
- Full Baths: 3
- Garage / Parking Spaces: 2
- Days On Market: 64
- Additional Information
- Geolocation: 27.0894 / -82.4109
- County: SARASOTA
- City: VENICE
- Zipcode: 34292
- Subdivision: Pelican Pointe Golf Cntry Cl
- Provided by: GENEROUS PROPERTY
- Contact: Joyce Sacco
- 941-275-9399

- DMCA Notice
Description
Indulge in your own private sanctuary at Pelican Pointe Golf & Country Club! Every detail has been thoughtfully curated for luxury and comfort in this Arthur Rutenburg home. The kitchen is a masterpiece, featuring a contemporary design with high end finishes with an expansive island, all accented with pristine Cambria quartz countertops and backsplash. Custom floor to ceiling cabinetry is complemented by soft close drawers and pull out storage systems for spices, condiments, and more. The chefs dream space includes a Bosch induction cooktop, wall and steam ovens, dual zone beverage and wine coolers, and new stainless steel refrigerator. Throughout the home, exceptional craftsmanship is evident in every corner. Pocketing sliding glass doors invite natural light and offer seamless access to the outdoor living area, while large tile floors flow effortlessly through the common spaces. Soaring 12 foot ceilings, crown moldings, and intricate wood inlay detailing in the office add layers of sophistication. A built in bar, nestled between the office and living areas, creates a perfect space for both casual and formal entertaining. The spacious primary suite hosts dual walk in closets featuring custom organizational systems coupled with easy access to your brick paved lanai. Two guest bedrooms host their own bathrooms, ensuring both family and visitors enjoy privacy and comfort. Step outside to an expansive outdoor living space designed for both relaxation and entertainment. The HEATED, SALT WATER pool is enhanced by new tile is framed by panoramic screened lanai offering sweeping views of nature at its best and retractable awnings for ample shade. New hurricane rated garage door (2024), whole house storm shutters and new hot water heater(2022) add peace of mind. Pelican Pointe provides a lifestyle of unparalleled luxury with 27 holes of semi private golf, a full social membership at the Club, and access to numerous activities and social groups. Residents can enjoy fitness facilities, dining, tennis, pickleball, a heated pool, high speed internet, and 24/7 gated security. Conveniently located just minutes from the vibrant shops, dining, beaches, biking trails, fishing, cultural activities, and medical facilities makes this home places you at the center of everything the area has to offer. The low HOA fee includes maintenance free lawn care, irrigation, cable TV, internet, and full access to the clubhouse with restaurant, bar, and resort style amenities, including a heated lap pool, tennis, and pickleball courts. Golf membership is optional, giving you the flexibility to enjoy the best of both worlds.
Description
Indulge in your own private sanctuary at Pelican Pointe Golf & Country Club! Every detail has been thoughtfully curated for luxury and comfort in this Arthur Rutenburg home. The kitchen is a masterpiece, featuring a contemporary design with high end finishes with an expansive island, all accented with pristine Cambria quartz countertops and backsplash. Custom floor to ceiling cabinetry is complemented by soft close drawers and pull out storage systems for spices, condiments, and more. The chefs dream space includes a Bosch induction cooktop, wall and steam ovens, dual zone beverage and wine coolers, and new stainless steel refrigerator. Throughout the home, exceptional craftsmanship is evident in every corner. Pocketing sliding glass doors invite natural light and offer seamless access to the outdoor living area, while large tile floors flow effortlessly through the common spaces. Soaring 12 foot ceilings, crown moldings, and intricate wood inlay detailing in the office add layers of sophistication. A built in bar, nestled between the office and living areas, creates a perfect space for both casual and formal entertaining. The spacious primary suite hosts dual walk in closets featuring custom organizational systems coupled with easy access to your brick paved lanai. Two guest bedrooms host their own bathrooms, ensuring both family and visitors enjoy privacy and comfort. Step outside to an expansive outdoor living space designed for both relaxation and entertainment. The HEATED, SALT WATER pool is enhanced by new tile is framed by panoramic screened lanai offering sweeping views of nature at its best and retractable awnings for ample shade. New hurricane rated garage door (2024), whole house storm shutters and new hot water heater(2022) add peace of mind. Pelican Pointe provides a lifestyle of unparalleled luxury with 27 holes of semi private golf, a full social membership at the Club, and access to numerous activities and social groups. Residents can enjoy fitness facilities, dining, tennis, pickleball, a heated pool, high speed internet, and 24/7 gated security. Conveniently located just minutes from the vibrant shops, dining, beaches, biking trails, fishing, cultural activities, and medical facilities makes this home places you at the center of everything the area has to offer. The low HOA fee includes maintenance free lawn care, irrigation, cable TV, internet, and full access to the clubhouse with restaurant, bar, and resort style amenities, including a heated lap pool, tennis, and pickleball courts. Golf membership is optional, giving you the flexibility to enjoy the best of both worlds.
Payment Calculator
- Principal & Interest -
- Property Tax $
- Home Insurance $
- HOA Fees $
- Monthly -
For a Fast & FREE Mortgage Pre-Approval Apply Now
Apply Now
 Apply Now
Apply NowFeatures
Building and Construction
- Covered Spaces: 0.00
- Exterior Features: Hurricane Shutters, Irrigation System, Outdoor Shower, Sidewalk, Sliding Doors
- Flooring: Carpet, Ceramic Tile
- Living Area: 2783.00
- Roof: Tile
Land Information
- Lot Features: Landscaped, Near Golf Course, Private, Paved
Garage and Parking
- Garage Spaces: 2.00
- Open Parking Spaces: 0.00
Eco-Communities
- Pool Features: Auto Cleaner, Gunite, Heated, In Ground, Lighting, Salt Water, Screen Enclosure
- Water Source: Public
Utilities
- Carport Spaces: 0.00
- Cooling: Central Air
- Heating: Central
- Pets Allowed: Yes
- Sewer: Public Sewer
- Utilities: BB/HS Internet Available, Cable Connected, Electricity Connected, Public, Street Lights, Underground Utilities
Amenities
- Association Amenities: Fence Restrictions, Gated, Pickleball Court(s), Security, Vehicle Restrictions
Finance and Tax Information
- Home Owners Association Fee Includes: Guard - 24 Hour, Cable TV, Common Area Taxes, Pool, Escrow Reserves Fund, Fidelity Bond, Maintenance Grounds, Recreational Facilities, Security, Sewer
- Home Owners Association Fee: 1140.00
- Insurance Expense: 0.00
- Net Operating Income: 0.00
- Other Expense: 0.00
- Tax Year: 2024
Other Features
- Appliances: Bar Fridge, Convection Oven, Dishwasher, Disposal, Dryer, Electric Water Heater, Microwave, Refrigerator, Washer, Wine Refrigerator
- Association Name: Access Management/Hope Root
- Association Phone: 813-607-2220
- Country: US
- Interior Features: Ceiling Fans(s), Crown Molding, Dry Bar, Eat-in Kitchen, High Ceilings, Kitchen/Family Room Combo, Living Room/Dining Room Combo, Solid Surface Counters, Solid Wood Cabinets, Split Bedroom, Walk-In Closet(s), Window Treatments
- Legal Description: LOT 145, PELICAN POINTE GOLF & COUNTRY CLUB UNIT 10
- Levels: One
- Area Major: 34292 - Venice
- Occupant Type: Owner
- Parcel Number: 0425110029
- Style: Florida
- View: Trees/Woods
- Views: 158
- Zoning Code: RSF3
Similar Properties
Nearby Subdivisions
Auburn Hammocks
Auburn Woods
Berkshire Place
Bridle Oaks First Add
Brighton Jacaranda
Caribbean Village
Carlentini
Chestnut Creek Estates
Chestnut Creek Lakes Of
Chestnut Creek Manors
Chestnut Creek Patio Homes
Chestnut Creek Villas
Chestnut Creekmanors
Colony Place
Cottages Of Venice
Everglade Estates
Fairways Of Capri Ph 2
Fairways Of Capri Phase 3
Greenview Villas
Hidden Lakes Club Ph 1
Hidden Lakes Club Ph 2
Ironwood Villas
Isles Of Chestnut Creek
Not Applicable
Palencia
Pelican Pointe Golf Cntry Cl
Pelican Pointe Golf Country
Sawgrass
Stoneybrook At Venice
The Patio Homes Of Chestnut Cr
Venetian Falls Ph 1
Venetian Falls Ph 2
Venetian Falls Ph 3
Venice Acres
Venice Farms
Venice Golf Country Club
Venice Palms Ph 1
Venice Palms Ph 2
Watercrest Un 1
Watercrest Un 2
Waterford
Waterford Ph 1a
Waterford Tr J Ph 1
Waterford Tract K Ph 3
Waterside Village
Contact Info

- Samantha Archer, Broker
- Tropic Shores Realty
- Mobile: 727.534.9276
- samanthaarcherbroker@gmail.com



