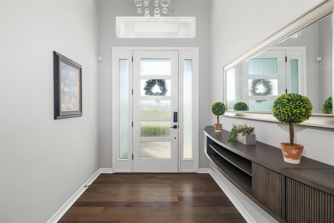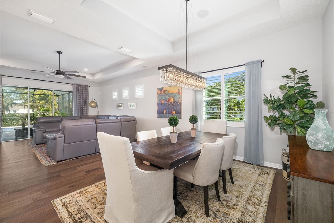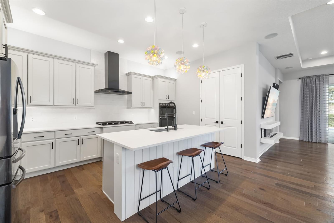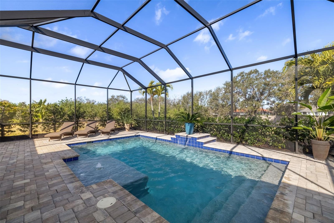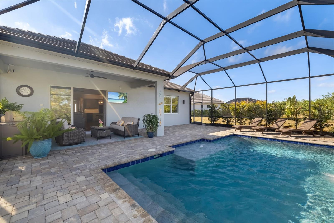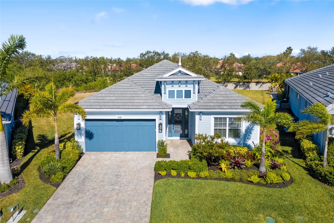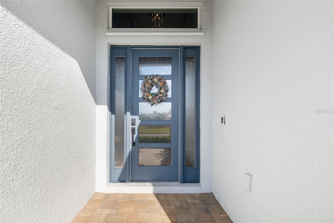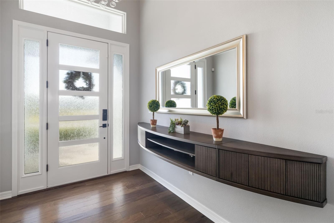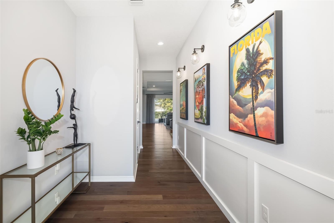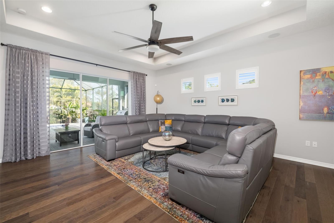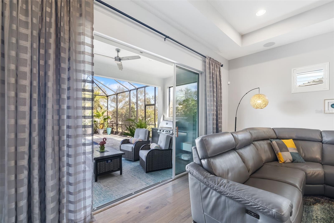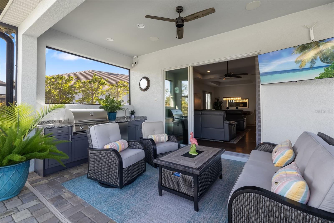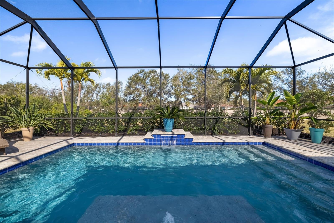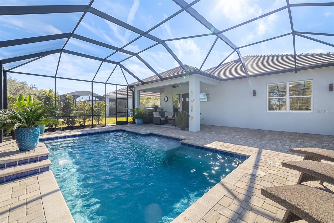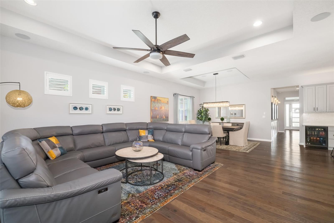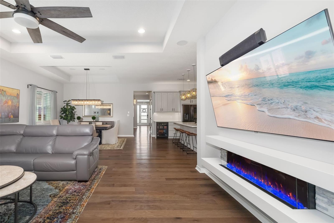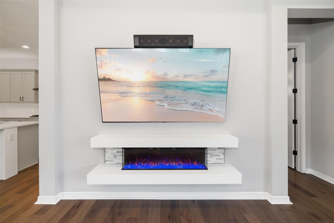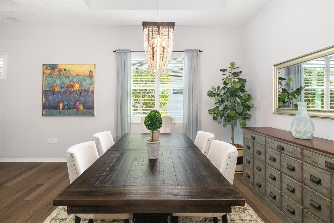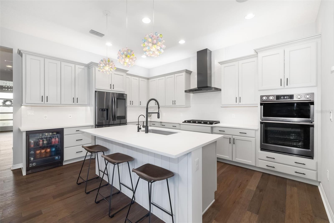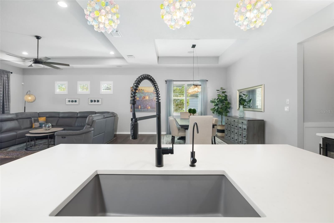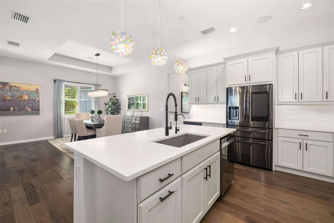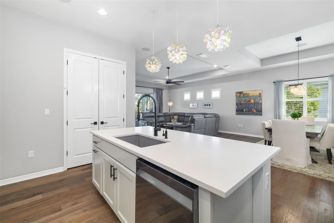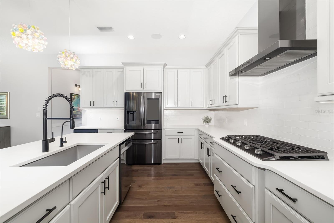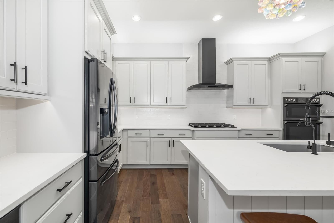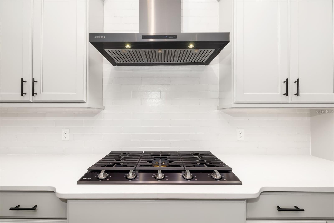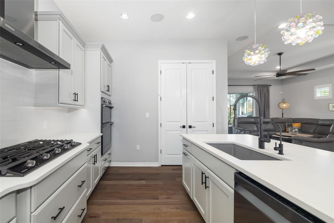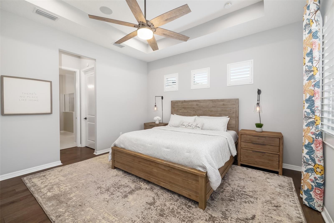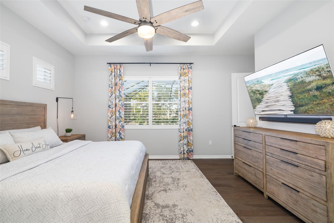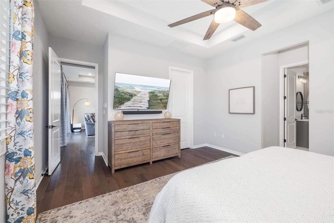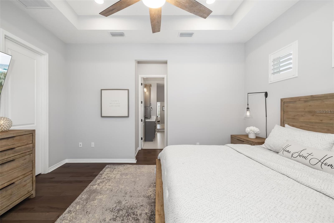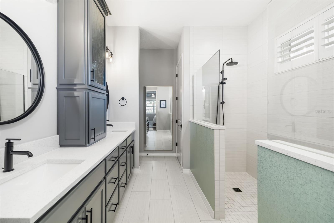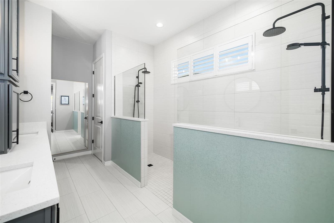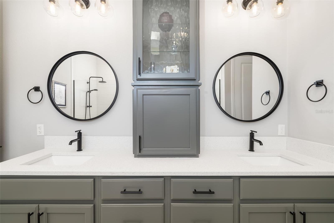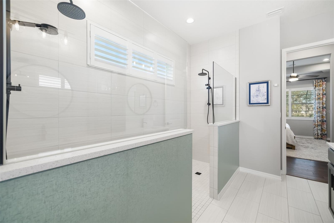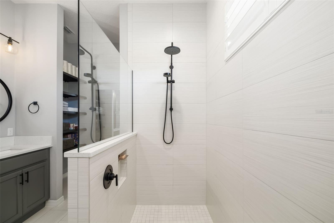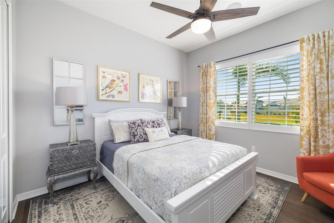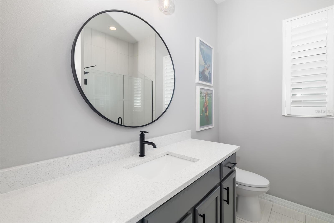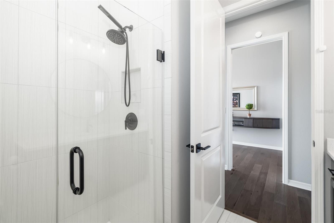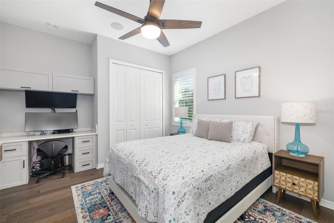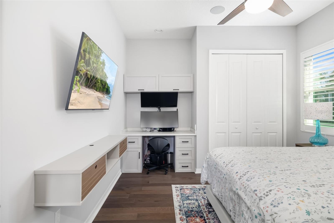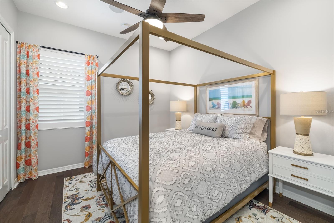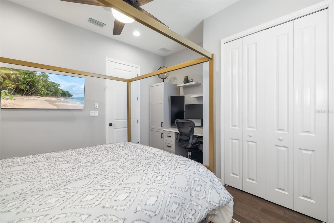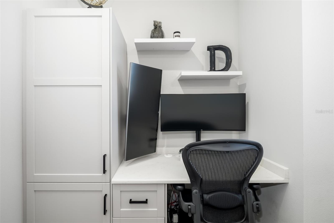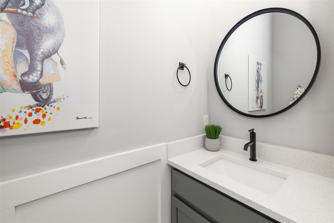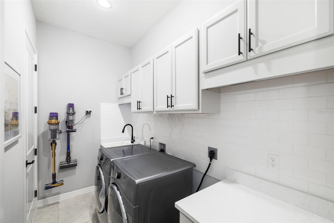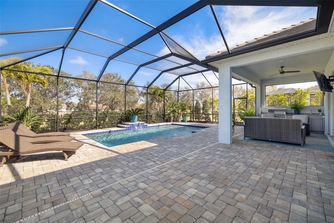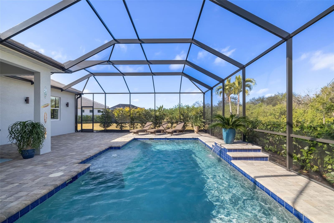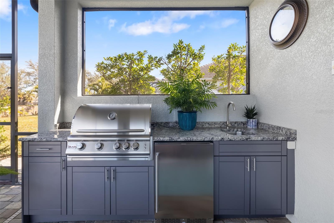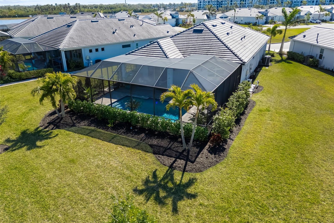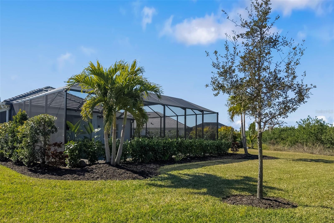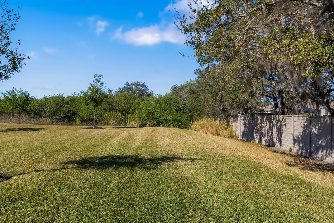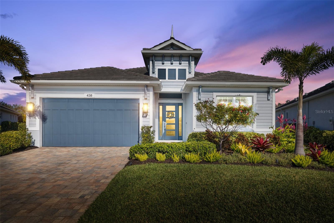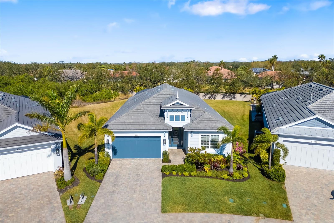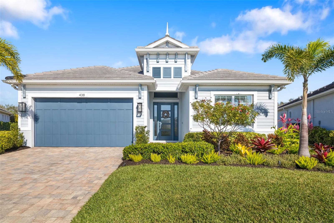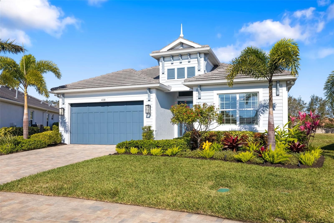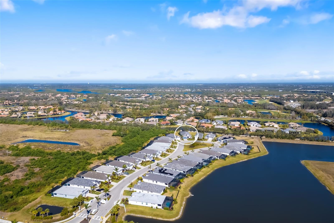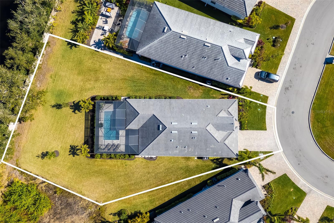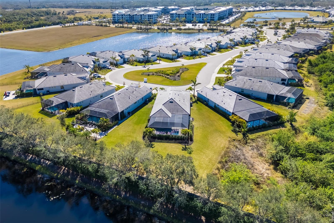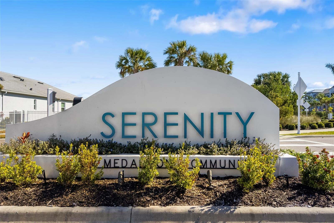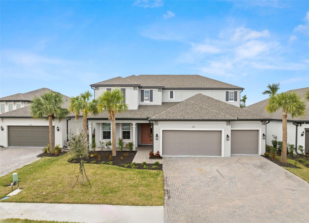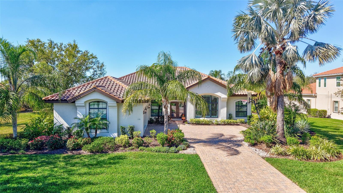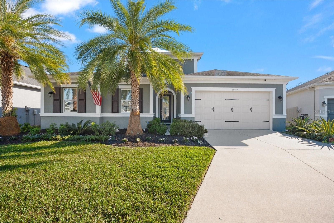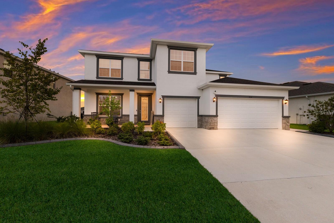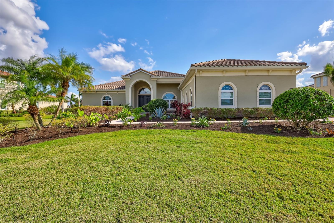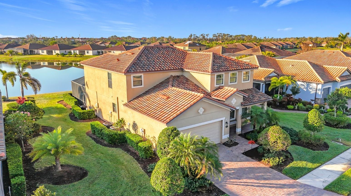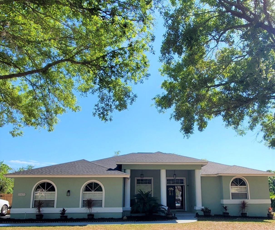438 Whistler Glen, BRADENTON, FL 34212
Property Photos
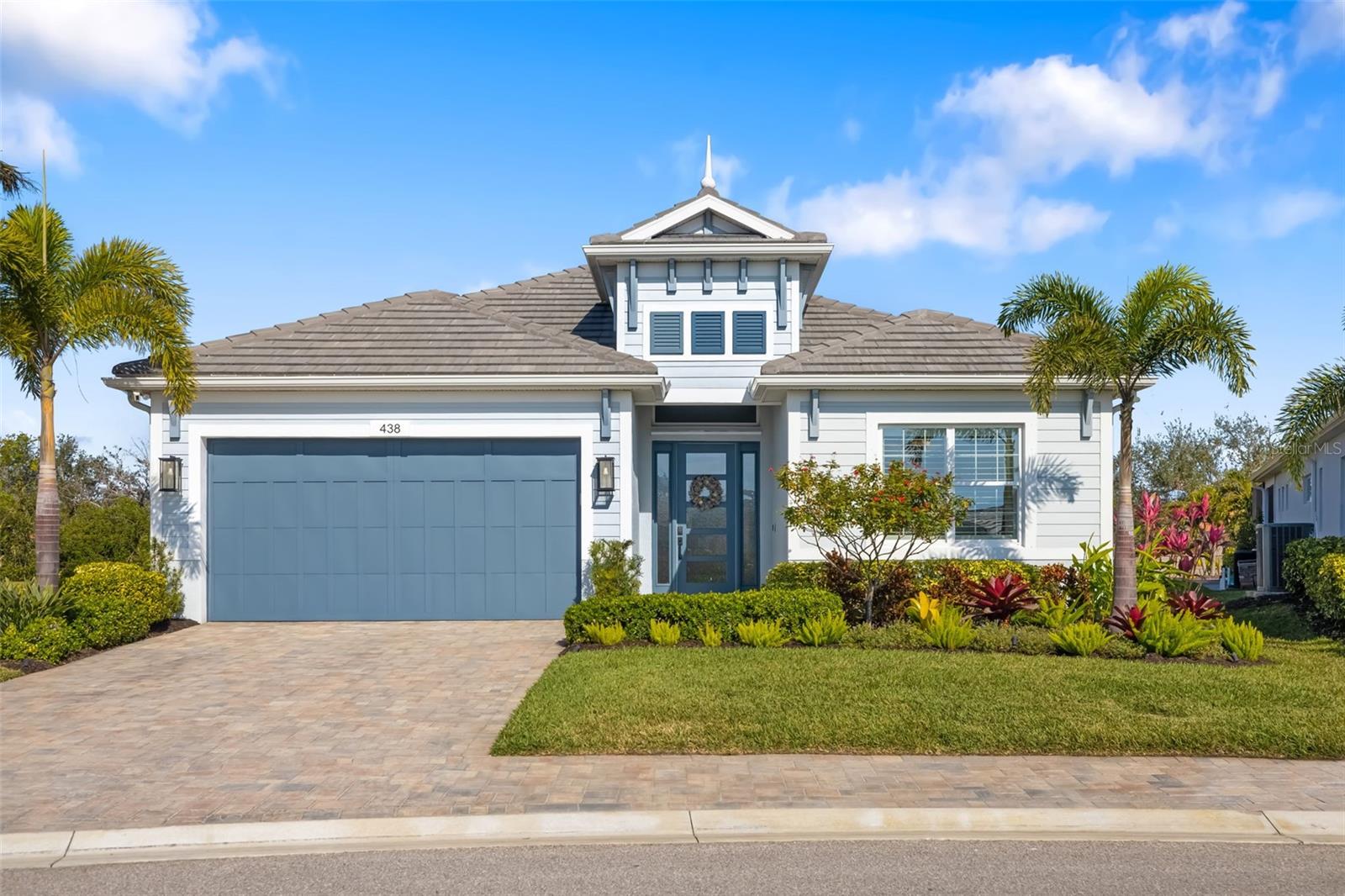
Would you like to sell your home before you purchase this one?
Priced at Only: $769,000
For more Information Call:
Address: 438 Whistler Glen, BRADENTON, FL 34212
Property Location and Similar Properties






- MLS#: A4640295 ( Single Family )
- Street Address: 438 Whistler Glen
- Viewed: 54
- Price: $769,000
- Price sqft: $259
- Waterfront: No
- Year Built: 2021
- Bldg sqft: 2972
- Bedrooms: 4
- Total Baths: 3
- Full Baths: 2
- 1/2 Baths: 1
- Garage / Parking Spaces: 2
- Days On Market: 44
- Additional Information
- Geolocation: 27.5061 / -82.4366
- County: MANATEE
- City: BRADENTON
- Zipcode: 34212
- Subdivision: Watercolor Place I
- Elementary School: Freedom
- Middle School: Carlos E. Haile
- High School: Parrish Community
- Provided by: PREMIER SOTHEBYS INTL REALTY
- Contact: Mike Warm, LLC

- DMCA Notice
Description
Welcome to 438 Whistler Glen, an exquisite single story pool home in an exclusive gated enclave of just 30 residences. Built in 2021, this impeccably designed four bedroom, 2.5 bath home offers a blend of luxury, privacy and modern convenience. On a sprawling .36 acre cul de sac lot with no rear neighbors, it provides a serene retreat adorned with high end upgrades throughout. Step inside to an open concept layout that exudes sophistication, featuring soaring tray ceilings, recessed LED lighting and rich hardwood flooring. The great room is a centerpiece, highlighted by a striking electric fireplace with customizable lighting and a built in surround sound system for an immersive audio experience. With integrated speakers throughout the main living areas, all bedrooms and even the covered lanai, you can enjoy seamless sound indoors and out. Expansive triple stackable sliding glass doors create a stunning connection between the great room and the screened lanai, enhancing the indoor outdoor lifestyle. At heart of the home, the gourmet kitchen is a chefs dream. Designed with elegance and functionality in mind featuring upgraded soft close cabinetry, quartz marble look countertops and a striking tile backsplash. A spacious center island with a counter height breakfast bar is illuminated by custom pendant lighting, while a dry bar with a beverage refrigerator adds a luxurious touch. Top of the line smart Samsung black stainless steel appliances, including a 36 inch gas cooktop with vented hood, built in convection wall oven and microwave, and a whisper quiet dishwasher, complete this beautifully appointed space. The primary suite is a private sanctuary, offering an 11 foot tray ceiling, recessed lighting, plantation shutters and two custom walk in closets with built in cabinetry. The spa like en suite bath is a masterpiece, featuring a dual quartz vanity and a luxurious double walk in shower with frameless glass. Each additional bedroom is generously sized, with 10 foot ceilings, ceiling fans, plantation shutters and recessed ceiling speakers with individual volume controls. The laundry room is functional and elegant, featuring custom built wood cabinetry with soft close doors, quartz countertops, a deep sink with a pull down faucet and a white subway tile backsplash. Outdoor living is equally impressive. The covered and screened lanai extends to an oversized paver pool deck, showcasing a heated saltwater pool with a sun shelf, color changing LED lighting, a cascading waterfall and a bubbling fountain. Entertain effortlessly in the custom summer kitchen, complete with marine grade cabinetry, granite countertops, a gas barbecue grill, sink and a beverage refrigerator. This smart home is outfitted with cutting edge technology and includes exterior Ring security cameras, smart keyless deadbolts, smart Z wave dimmable light switches, Ring smart landscape lighting, a Wi Fi enabled irrigation system and more. Youll be absolutely amazed at how smart this home is and what it can do. Additional highlights include a two car garage with an epoxy coated floor, an EV charging outlet, ample built in storage, a whole house water softener system and a tankless on demand gas water heater. With HOA covered landscaping, lawn care, irrigation, cable TV and high speed internet, this maintenance free haven offers a luxurious yet effortless lifestyle. Dont miss your chance to own this like new exquisite retreat!
Description
Welcome to 438 Whistler Glen, an exquisite single story pool home in an exclusive gated enclave of just 30 residences. Built in 2021, this impeccably designed four bedroom, 2.5 bath home offers a blend of luxury, privacy and modern convenience. On a sprawling .36 acre cul de sac lot with no rear neighbors, it provides a serene retreat adorned with high end upgrades throughout. Step inside to an open concept layout that exudes sophistication, featuring soaring tray ceilings, recessed LED lighting and rich hardwood flooring. The great room is a centerpiece, highlighted by a striking electric fireplace with customizable lighting and a built in surround sound system for an immersive audio experience. With integrated speakers throughout the main living areas, all bedrooms and even the covered lanai, you can enjoy seamless sound indoors and out. Expansive triple stackable sliding glass doors create a stunning connection between the great room and the screened lanai, enhancing the indoor outdoor lifestyle. At heart of the home, the gourmet kitchen is a chefs dream. Designed with elegance and functionality in mind featuring upgraded soft close cabinetry, quartz marble look countertops and a striking tile backsplash. A spacious center island with a counter height breakfast bar is illuminated by custom pendant lighting, while a dry bar with a beverage refrigerator adds a luxurious touch. Top of the line smart Samsung black stainless steel appliances, including a 36 inch gas cooktop with vented hood, built in convection wall oven and microwave, and a whisper quiet dishwasher, complete this beautifully appointed space. The primary suite is a private sanctuary, offering an 11 foot tray ceiling, recessed lighting, plantation shutters and two custom walk in closets with built in cabinetry. The spa like en suite bath is a masterpiece, featuring a dual quartz vanity and a luxurious double walk in shower with frameless glass. Each additional bedroom is generously sized, with 10 foot ceilings, ceiling fans, plantation shutters and recessed ceiling speakers with individual volume controls. The laundry room is functional and elegant, featuring custom built wood cabinetry with soft close doors, quartz countertops, a deep sink with a pull down faucet and a white subway tile backsplash. Outdoor living is equally impressive. The covered and screened lanai extends to an oversized paver pool deck, showcasing a heated saltwater pool with a sun shelf, color changing LED lighting, a cascading waterfall and a bubbling fountain. Entertain effortlessly in the custom summer kitchen, complete with marine grade cabinetry, granite countertops, a gas barbecue grill, sink and a beverage refrigerator. This smart home is outfitted with cutting edge technology and includes exterior Ring security cameras, smart keyless deadbolts, smart Z wave dimmable light switches, Ring smart landscape lighting, a Wi Fi enabled irrigation system and more. Youll be absolutely amazed at how smart this home is and what it can do. Additional highlights include a two car garage with an epoxy coated floor, an EV charging outlet, ample built in storage, a whole house water softener system and a tankless on demand gas water heater. With HOA covered landscaping, lawn care, irrigation, cable TV and high speed internet, this maintenance free haven offers a luxurious yet effortless lifestyle. Dont miss your chance to own this like new exquisite retreat!
Payment Calculator
- Principal & Interest -
- Property Tax $
- Home Insurance $
- HOA Fees $
- Monthly -
For a Fast & FREE Mortgage Pre-Approval Apply Now
Apply Now
 Apply Now
Apply NowFeatures
Other Features
- Views: 54
Similar Properties
Nearby Subdivisions
1101802 Heritage Harbour Subph
Coddington
Coddington Ph I
Coddington Ph Ii
Copperlefe
Country Creek
Country Creek Ph I
Country Creek Ph Ii
Country Meadows Ph Ii
Cypress Creek Estates
Del Tierra
Del Tierra Ph I
Del Tierra Ph Ii
Del Tierra Ph Iii
Del Tierra Ph Ivb Ivc
Gates Creek
Greenfield Plantation Ph I
Greyhawk Landing
Greyhawk Landing Ph 1
Greyhawk Landing Ph 2
Greyhawk Landing Ph 3
Greyhawk Landing West Ph Ii
Greyhawk Landing West Ph Iva
Greyhawk Landing West Ph Va
Greyhawk Landing West Ph Vb
Heritage Harbour
Heritage Harbour River Strand
Heritage Harbour Subphase E
Heritage Harbour Subphase F
Heritage Harbour Subphase J
Hillwood Ph I Ii Iii
Lighthouse Cove At Heritage Ha
Magnolia Ranch
Mill Creek
Mill Creek Ph Iii
Mill Creek Ph Iv
Mill Creek Ph V
Mill Creek Ph V B
Mill Creek Ph Vb
Mill Creek Ph Viia
Mill Creek Ph Viib
Millbrook At Greenfield Planta
Not Applicable
Old Grove At Greenfield Ph Ii
Old Grove At Greenfield Ph Iii
Osprey Landing
Raven Crest
River Strand
River Strand Heritage Harbour
River Strandheritage Harbour
River Strandheritage Harbour S
Riverside Preserve Ph 1
Riverside Preserve Ph Ii
Rye Wilderness
Rye Wilderness Estates Ph I
Rye Wilderness Estates Ph Iii
Rye Wilderness Estates Ph Iv
Stoneybrook
Stoneybrook At Heritage Harbou
Watercolor Place I
Waterlefe
Waterlefe Golf River Club
Waterlefe Golf River Club Un1
Waterlefe Golf River Club Un9
Winding River
Contact Info

- Samantha Archer, Broker
- Tropic Shores Realty
- Mobile: 727.534.9276
- samanthaarcherbroker@gmail.com



