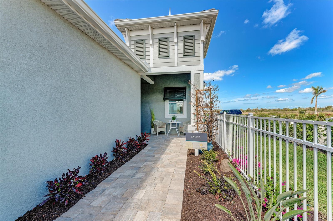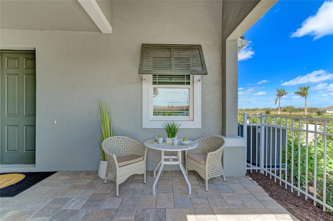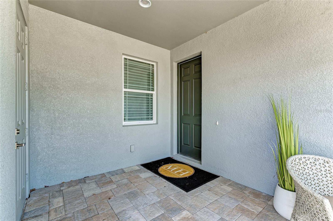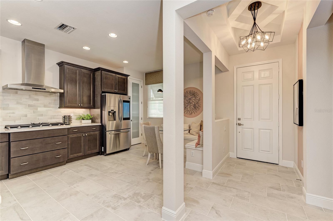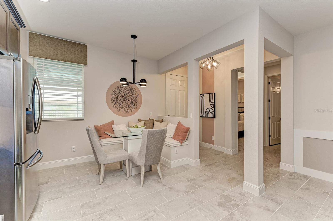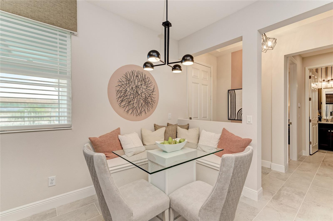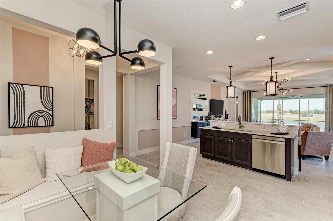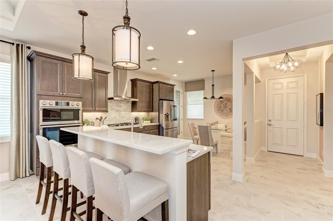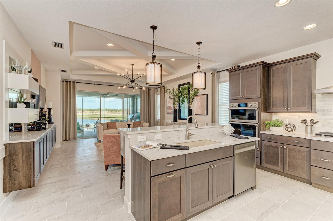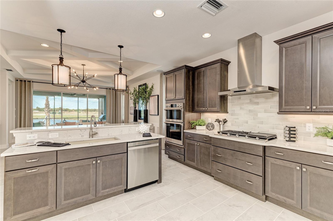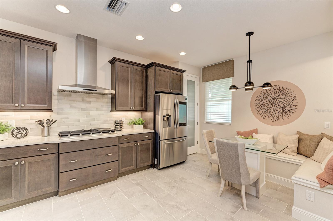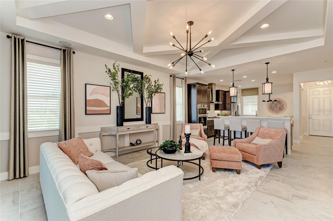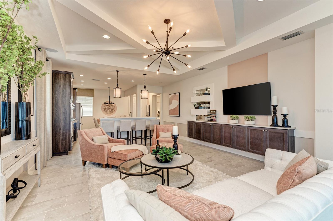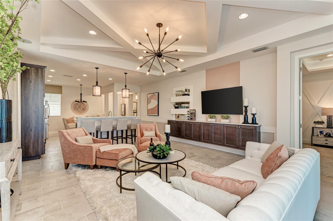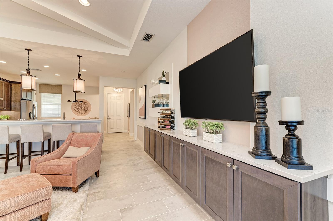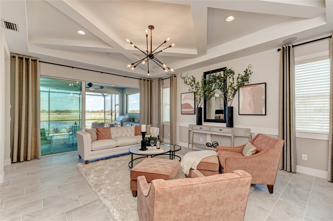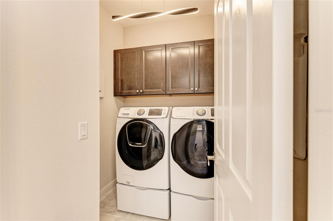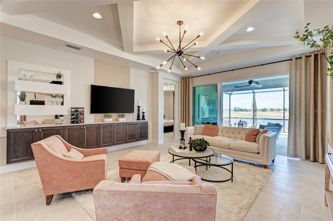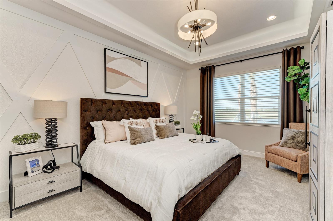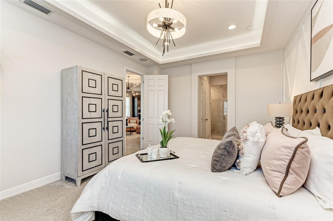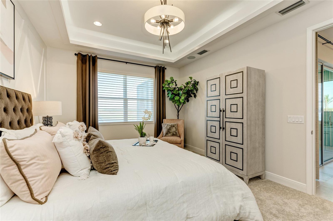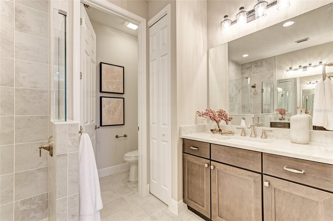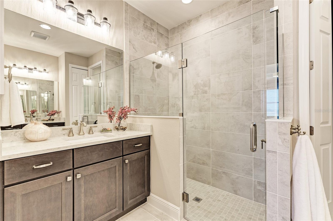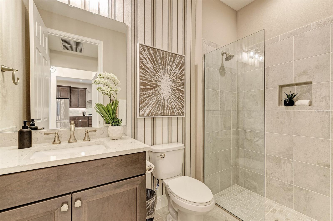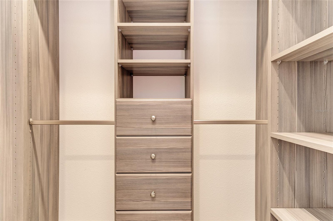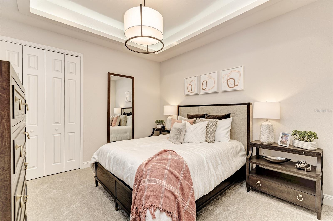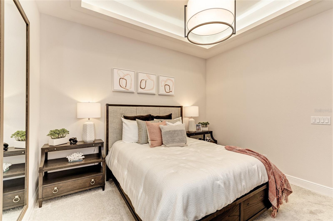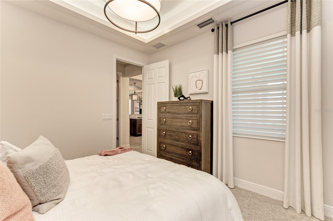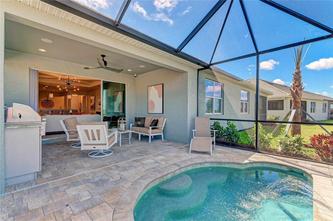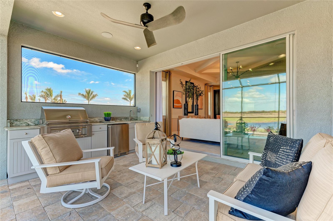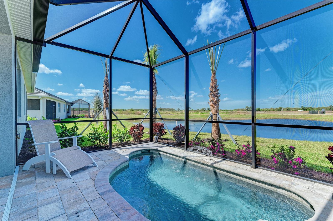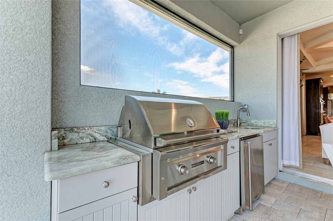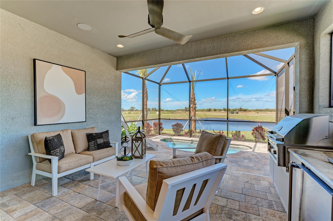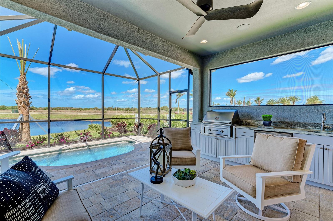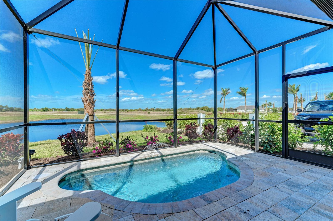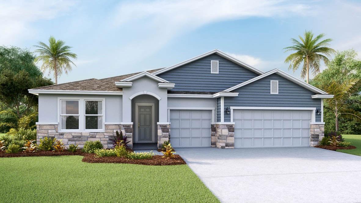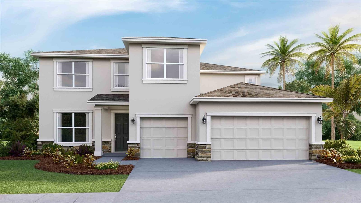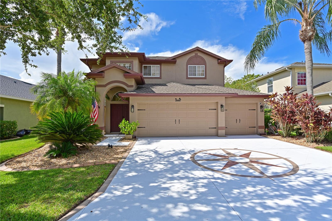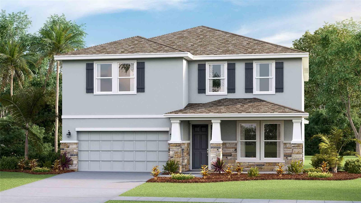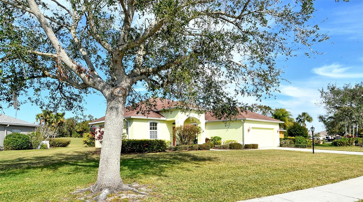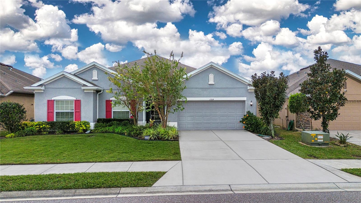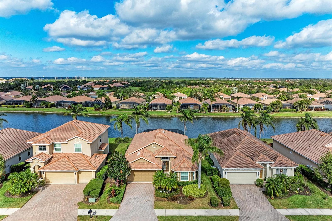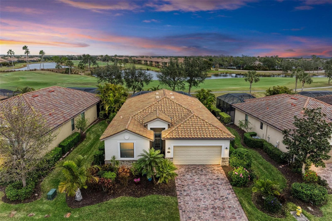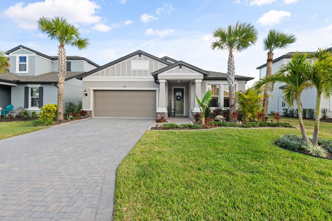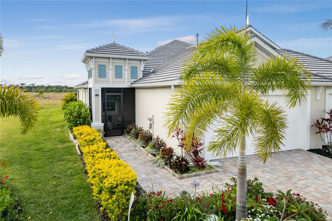264 Van Gogh Cove, BRADENTON, FL 34212
Property Photos
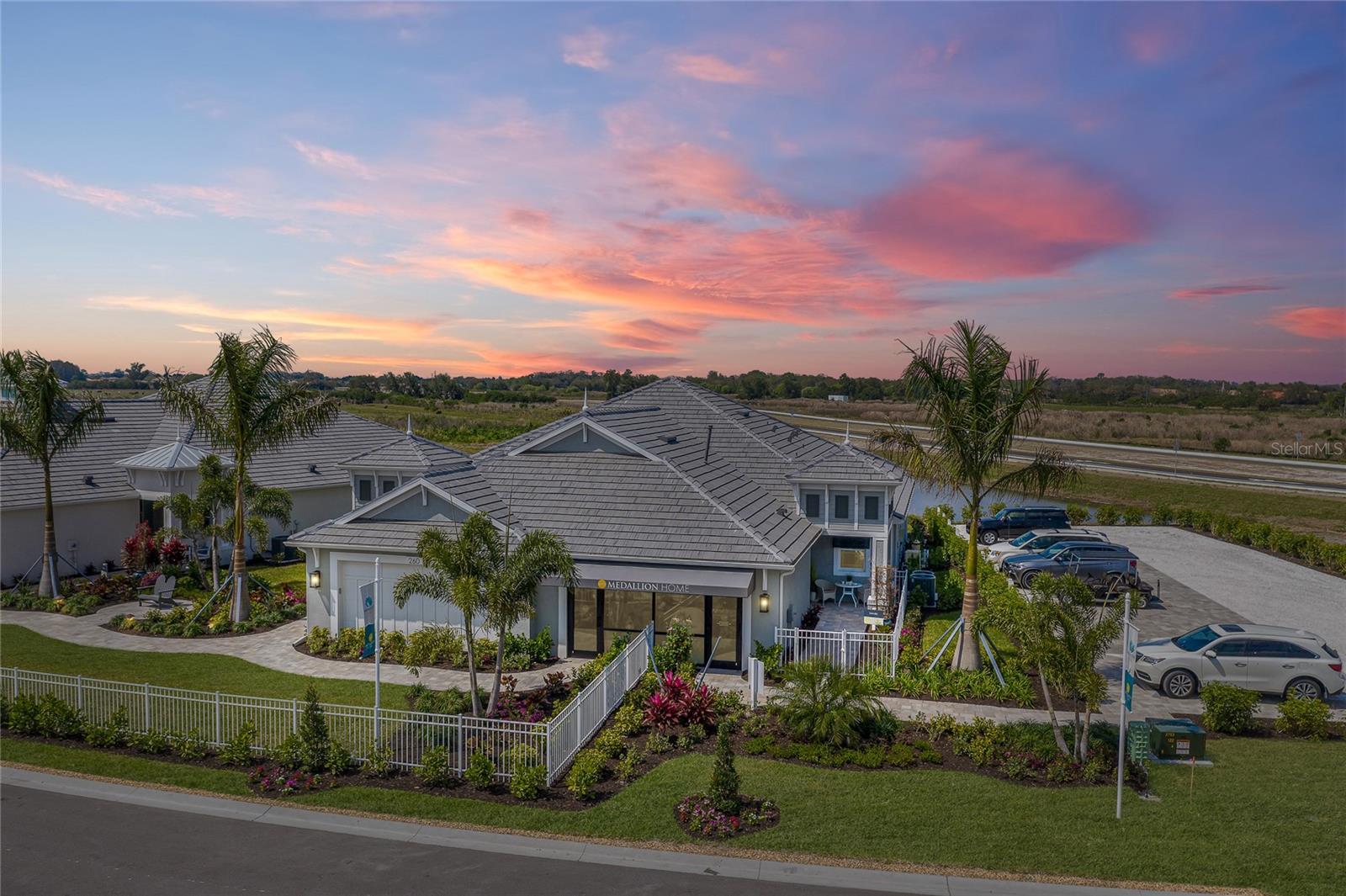
Would you like to sell your home before you purchase this one?
Priced at Only: $499,990
For more Information Call:
Address: 264 Van Gogh Cove, BRADENTON, FL 34212
Property Location and Similar Properties






- MLS#: A4641341 ( Residential )
- Street Address: 264 Van Gogh Cove
- Viewed: 42
- Price: $499,990
- Price sqft: $221
- Waterfront: No
- Year Built: 2020
- Bldg sqft: 2263
- Bedrooms: 2
- Total Baths: 2
- Full Baths: 2
- Garage / Parking Spaces: 2
- Days On Market: 38
- Additional Information
- Geolocation: 27.5029 / -82.4373
- County: MANATEE
- City: BRADENTON
- Zipcode: 34212
- Subdivision: Watercolor Place I
- Elementary School: Freedom
- Middle School: Carlos E. Haile
- High School: Parrish Community
- Provided by: MEDALLION REAL ESTATE
- Contact: Kellie Reith
- 941-776-0777

- DMCA Notice
Description
Gorgeous furnished model home for sale in Watercolor Place. Open the door to the beautiful Sanibel and step right into blissfulness. This two bedroom, two bathroom oasis is expertly designed and carefully created to bring you endless comfort day and night. Past the charming foyer, youll find a spacious, open kitchen and great room both perfect for entertaining your family and friends and enjoying the everyday things that make life so sweet, from morning coffee to cozy evenings. An abundant, luxurious owners suite is all yours to pamper you, relax you, and make you feel your best. This personal, private space, complete with two large walk in closets and a bathroom with dual vanities and a walk in shower, is your trusted source of luxury from the moment you wake up to the moment you go to sleep. A few other features to fall in love with include a two car garage with luggage shelves, a convenient laundry room, a second bedroom with a bathroom, a gourmet kitchen, and of course, a signature, Florida style lanai with spool and outdoor kitchen thats waiting for you to create your best memories. Host dinner parties for guests, celebrate milestones with your family, and lie out in the sun in a space thats designed just for you and your comfort.
Description
Gorgeous furnished model home for sale in Watercolor Place. Open the door to the beautiful Sanibel and step right into blissfulness. This two bedroom, two bathroom oasis is expertly designed and carefully created to bring you endless comfort day and night. Past the charming foyer, youll find a spacious, open kitchen and great room both perfect for entertaining your family and friends and enjoying the everyday things that make life so sweet, from morning coffee to cozy evenings. An abundant, luxurious owners suite is all yours to pamper you, relax you, and make you feel your best. This personal, private space, complete with two large walk in closets and a bathroom with dual vanities and a walk in shower, is your trusted source of luxury from the moment you wake up to the moment you go to sleep. A few other features to fall in love with include a two car garage with luggage shelves, a convenient laundry room, a second bedroom with a bathroom, a gourmet kitchen, and of course, a signature, Florida style lanai with spool and outdoor kitchen thats waiting for you to create your best memories. Host dinner parties for guests, celebrate milestones with your family, and lie out in the sun in a space thats designed just for you and your comfort.
Payment Calculator
- Principal & Interest -
- Property Tax $
- Home Insurance $
- HOA Fees $
- Monthly -
For a Fast & FREE Mortgage Pre-Approval Apply Now
Apply Now
 Apply Now
Apply NowFeatures
Building and Construction
- Builder Model: Sanibel
- Builder Name: Medallion Home
- Covered Spaces: 0.00
- Exterior Features: Hurricane Shutters, Outdoor Kitchen, Sliding Doors
- Flooring: Carpet, Ceramic Tile
- Living Area: 1437.00
- Roof: Tile
Property Information
- Property Condition: Completed
Land Information
- Lot Features: Private
School Information
- High School: Parrish Community High
- Middle School: Carlos E. Haile Middle
- School Elementary: Freedom Elementary
Garage and Parking
- Garage Spaces: 2.00
- Open Parking Spaces: 0.00
Eco-Communities
- Green Energy Efficient: Thermostat
- Pool Features: Gunite, In Ground
- Water Source: Public
Utilities
- Carport Spaces: 0.00
- Cooling: Central Air
- Heating: Central
- Pets Allowed: Yes
- Sewer: Public Sewer
- Utilities: Cable Available, Electricity Available, Natural Gas Available
Amenities
- Association Amenities: Pool
Finance and Tax Information
- Home Owners Association Fee Includes: Cable TV, Internet, Maintenance Grounds
- Home Owners Association Fee: 283.00
- Insurance Expense: 0.00
- Net Operating Income: 0.00
- Other Expense: 0.00
- Tax Year: 2024
Other Features
- Appliances: Built-In Oven, Cooktop, Dishwasher, Dryer, Microwave, Refrigerator, Washer
- Association Name: Rollamay Turkoane
- Country: US
- Furnished: Furnished
- Interior Features: Built-in Features, Open Floorplan, Tray Ceiling(s), Walk-In Closet(s), Window Treatments
- Legal Description: LOT 136, WATERCOLOR PLACE I PI #5464.0730/9
- Levels: One
- Area Major: 34212 - Bradenton
- Occupant Type: Vacant
- Parcel Number: 546407309
- Style: Florida
- View: Water
- Views: 42
- Zoning Code: RES
Similar Properties
Nearby Subdivisions
1101802 Heritage Harbour Subph
Coddington
Coddington Ph I
Coddington Ph Ii
Copperlefe
Country Creek
Country Creek Ph I
Country Creek Ph Ii
Country Meadows Ph Ii
Cypress Creek Estates
Del Tierra
Del Tierra Ph I
Del Tierra Ph Ii
Del Tierra Ph Iii
Del Tierra Ph Ivb Ivc
Gates Creek
Greenfield Plantation Ph I
Greyhawk Landing
Greyhawk Landing Ph 1
Greyhawk Landing Ph 2
Greyhawk Landing Ph 3
Greyhawk Landing West Ph Ii
Greyhawk Landing West Ph Iva
Greyhawk Landing West Ph Va
Greyhawk Landing West Ph Vb
Heritage Harbour
Heritage Harbour River Strand
Heritage Harbour Subphase E
Heritage Harbour Subphase F
Heritage Harbour Subphase J
Hillwood Ph I Ii Iii
Lighthouse Cove At Heritage Ha
Magnolia Ranch
Mill Creek
Mill Creek Ph Iii
Mill Creek Ph Iv
Mill Creek Ph V
Mill Creek Ph V B
Mill Creek Ph Vb
Mill Creek Ph Viia
Mill Creek Ph Viib
Millbrook At Greenfield Planta
Not Applicable
Old Grove At Greenfield Ph Ii
Old Grove At Greenfield Ph Iii
Osprey Landing
Raven Crest
River Strand
River Strand Heritage Harbour
River Strandheritage Harbour
River Strandheritage Harbour S
Riverside Preserve Ph 1
Riverside Preserve Ph Ii
Rye Wilderness
Rye Wilderness Estates Ph I
Rye Wilderness Estates Ph Iii
Rye Wilderness Estates Ph Iv
Stoneybrook
Stoneybrook At Heritage Harbou
Watercolor Place I
Waterlefe
Waterlefe Golf River Club
Waterlefe Golf River Club Un1
Waterlefe Golf River Club Un9
Winding River
Contact Info
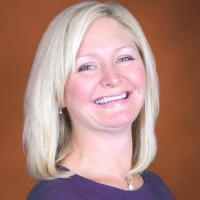
- Samantha Archer, Broker
- Tropic Shores Realty
- Mobile: 727.534.9276
- samanthaarcherbroker@gmail.com



