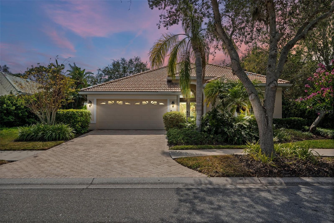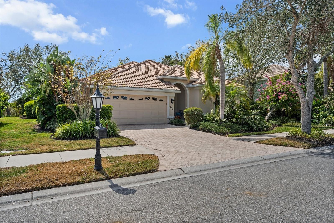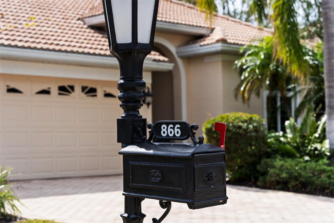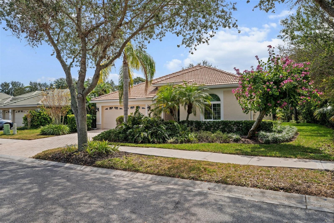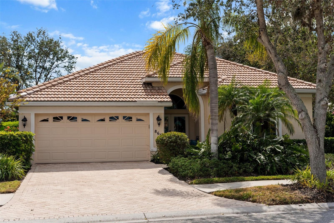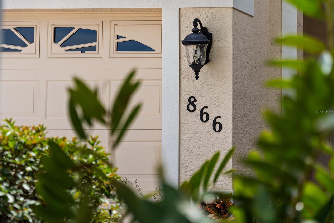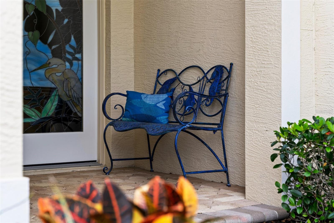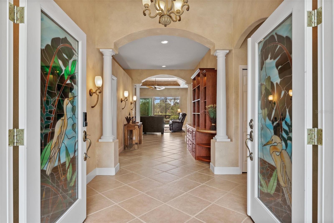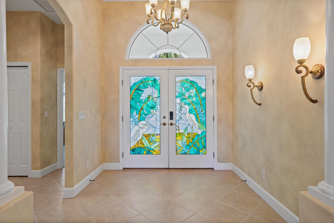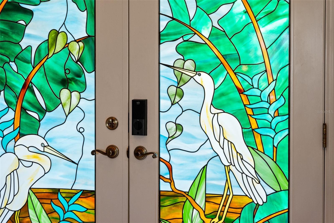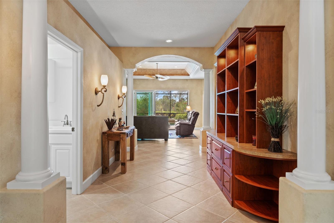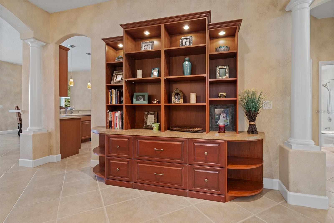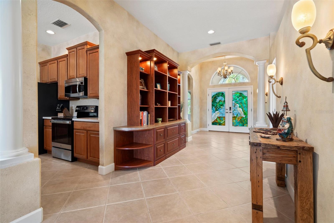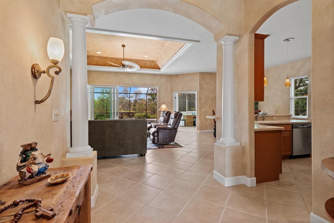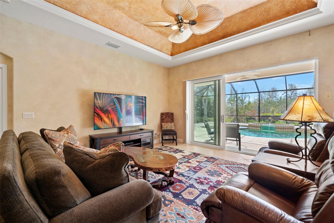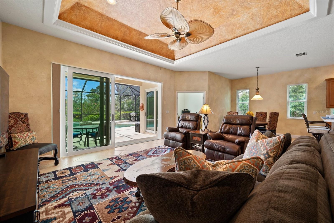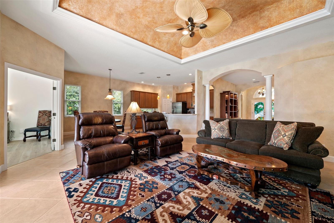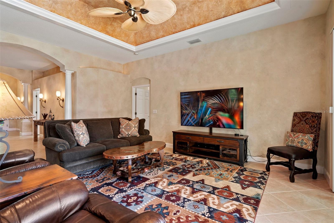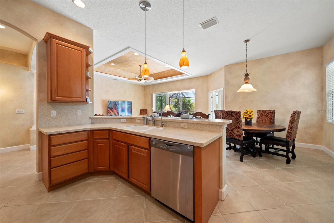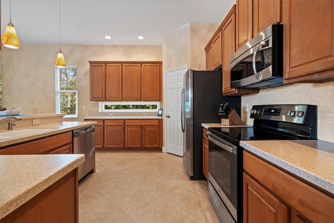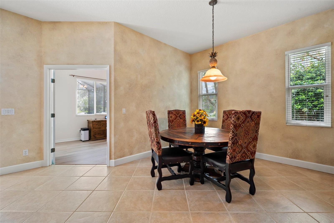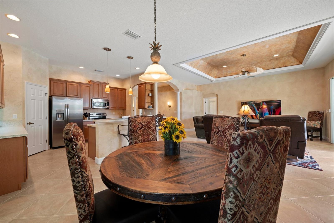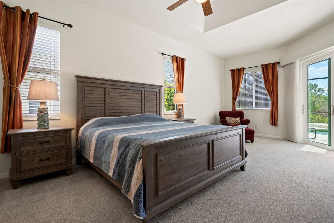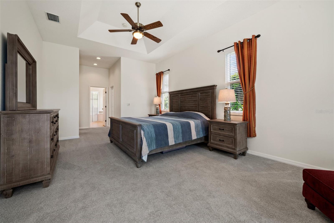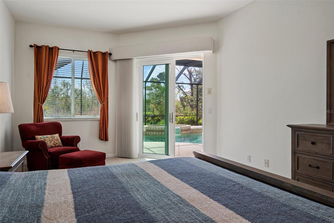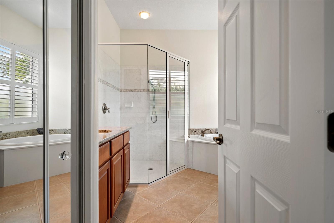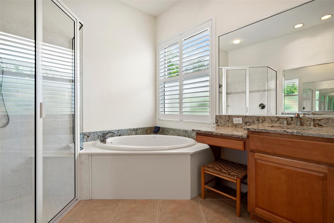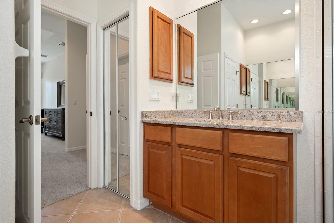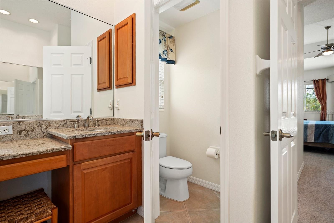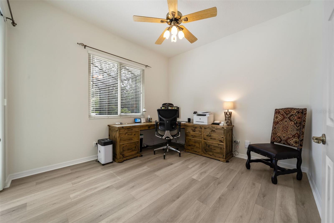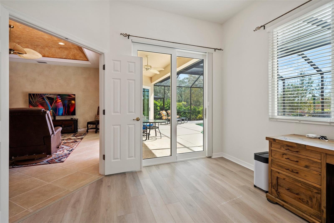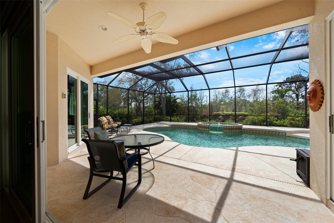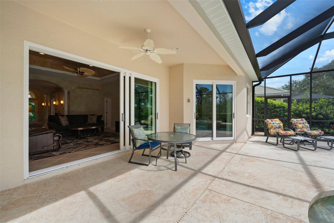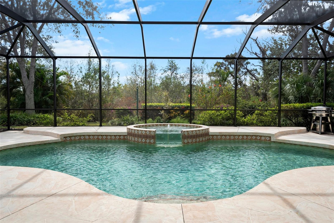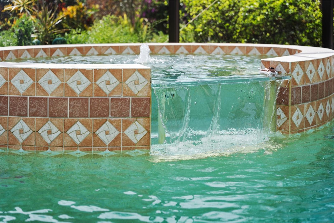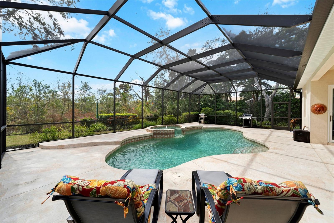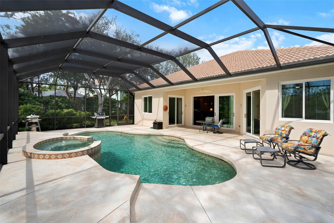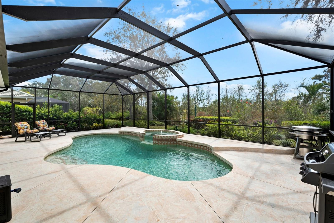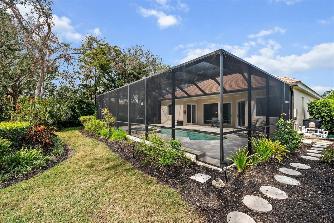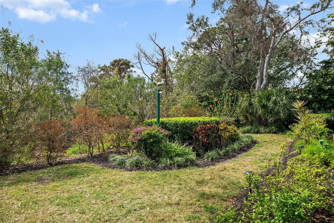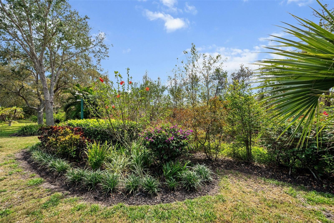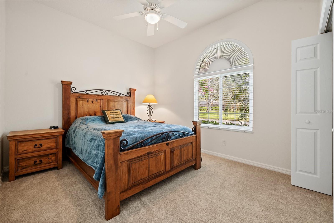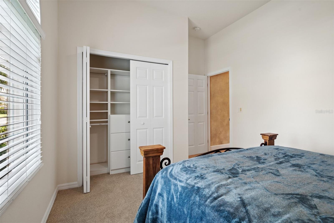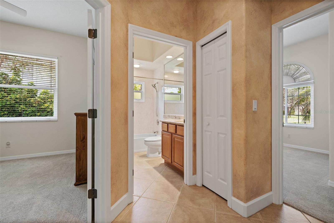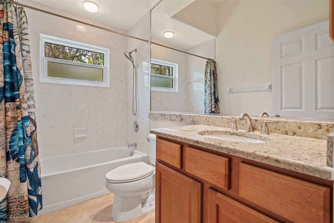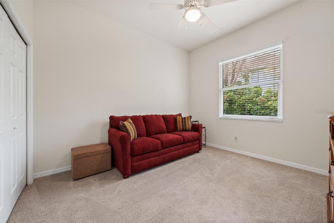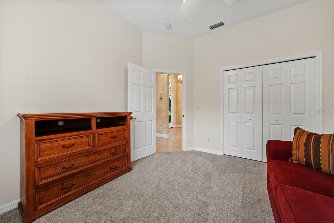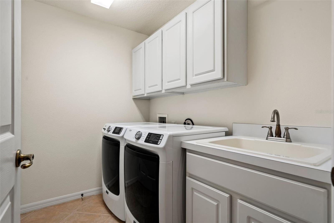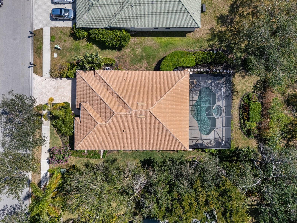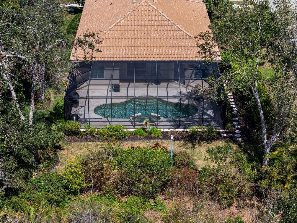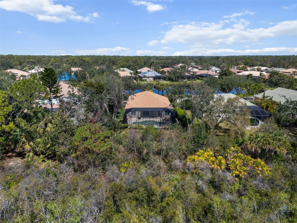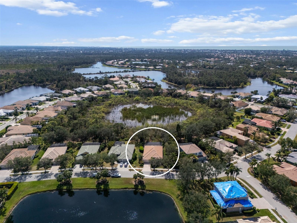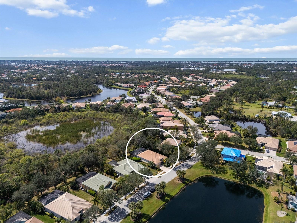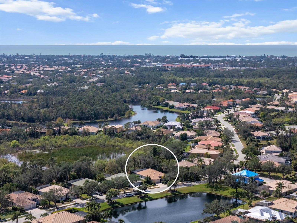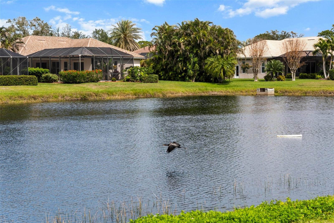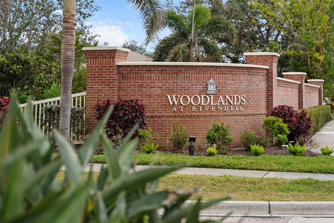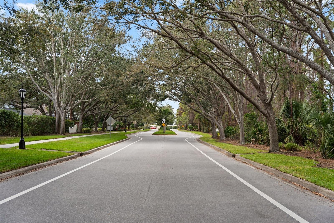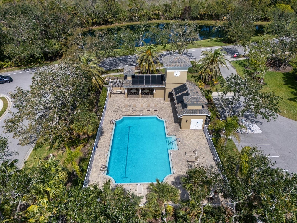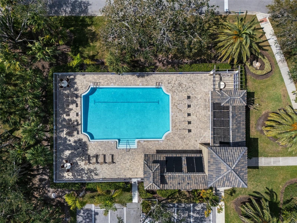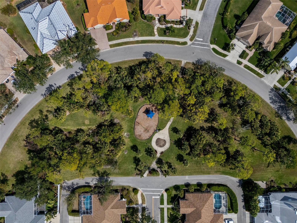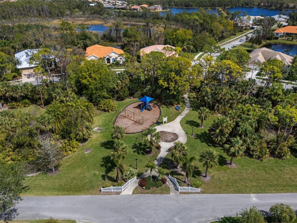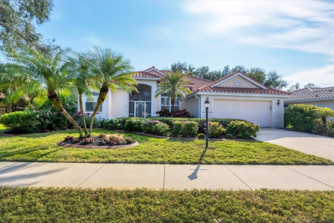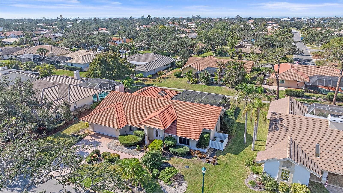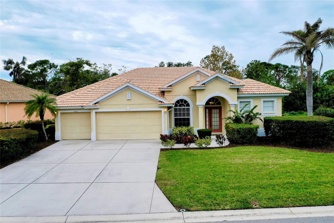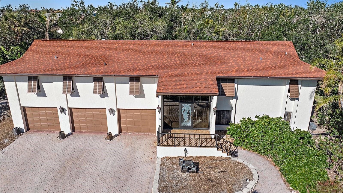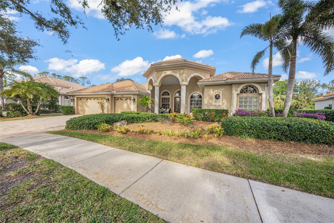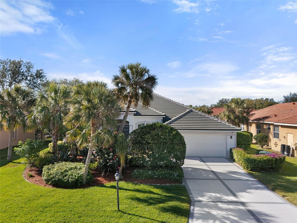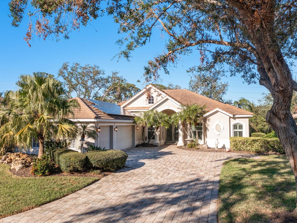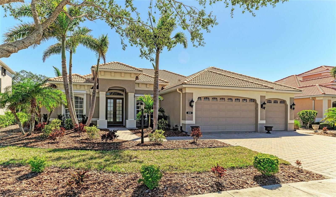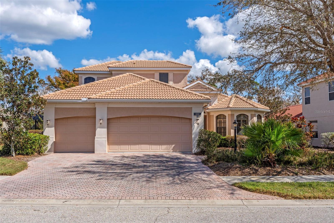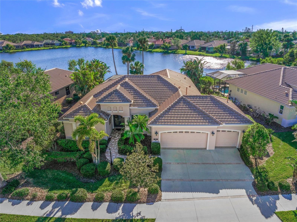866 Placid Lake Drive, OSPREY, FL 34229
Property Photos
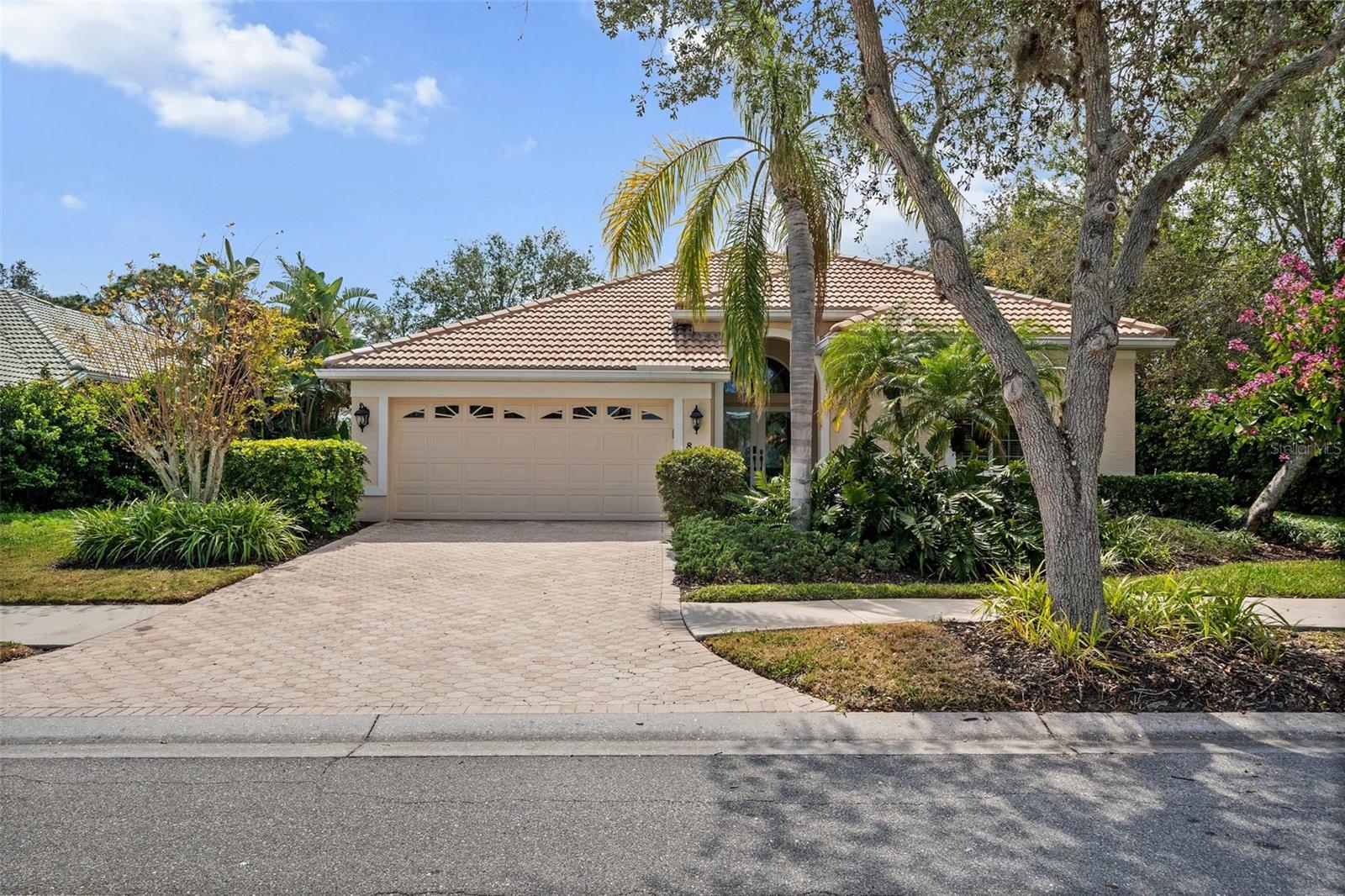
Would you like to sell your home before you purchase this one?
Priced at Only: $774,900
For more Information Call:
Address: 866 Placid Lake Drive, OSPREY, FL 34229
Property Location and Similar Properties






- MLS#: A4643452 ( Residential )
- Street Address: 866 Placid Lake Drive
- Viewed: 66
- Price: $774,900
- Price sqft: $278
- Waterfront: No
- Year Built: 2002
- Bldg sqft: 2784
- Bedrooms: 3
- Total Baths: 2
- Full Baths: 2
- Garage / Parking Spaces: 2
- Days On Market: 22
- Additional Information
- Geolocation: 27.1892 / -82.4679
- County: SARASOTA
- City: OSPREY
- Zipcode: 34229
- Subdivision: Rivendell The Woodlands
- Elementary School: Laurel Nokomis
- Middle School: Laurel Nokomis
- High School: Venice Senior
- Provided by: KELLER WILLIAMS ON THE WATER S
- Contact: Justin Brunswick
- 941-803-7522

- DMCA Notice
Description
Immerse yourself in the blissful lifestyle located in the Woodlands of Rivendell, where this beautifully appointed home awaits. Situated within a community renowned for its expansive green spaces, 24 shimmering lakes, and proximity to Oscar Scherer State Park, this residence offers a truly exceptional living experience. Upon arrival, the custom artesian stained glass double doors invite you into a meticulously crafted interior. The entry hall, with its dual sconce lighting and built in wall unit, sets the tone for the home's refined elegance. Tray ceilings, adorned with crown molding and rope lighting, enhance the spaciousness of the great room. The kitchen, the home's true heart, boasts GE stainless steel appliances, abundant Corian countertops, and a breakfast bar illuminated by pendant lighting. The split floor plan ensures privacy, with a luxurious owner's suite featuring a coffered ceiling, sitting area, and dual custom outfitted closets. Newly installed impact sliding doors and windows throughout the home (2024). Pocket sliders seamlessly connect the interior to an expansive outdoor oasis, showcasing a heated saltwater pool and a covered lanai overlooking a serene preserve. This Osprey location provides convenient access to the Legacy Trail, pristine beaches, and the vibrant cultural scenes of Sarasota and Venice.
Description
Immerse yourself in the blissful lifestyle located in the Woodlands of Rivendell, where this beautifully appointed home awaits. Situated within a community renowned for its expansive green spaces, 24 shimmering lakes, and proximity to Oscar Scherer State Park, this residence offers a truly exceptional living experience. Upon arrival, the custom artesian stained glass double doors invite you into a meticulously crafted interior. The entry hall, with its dual sconce lighting and built in wall unit, sets the tone for the home's refined elegance. Tray ceilings, adorned with crown molding and rope lighting, enhance the spaciousness of the great room. The kitchen, the home's true heart, boasts GE stainless steel appliances, abundant Corian countertops, and a breakfast bar illuminated by pendant lighting. The split floor plan ensures privacy, with a luxurious owner's suite featuring a coffered ceiling, sitting area, and dual custom outfitted closets. Newly installed impact sliding doors and windows throughout the home (2024). Pocket sliders seamlessly connect the interior to an expansive outdoor oasis, showcasing a heated saltwater pool and a covered lanai overlooking a serene preserve. This Osprey location provides convenient access to the Legacy Trail, pristine beaches, and the vibrant cultural scenes of Sarasota and Venice.
Payment Calculator
- Principal & Interest -
- Property Tax $
- Home Insurance $
- HOA Fees $
- Monthly -
For a Fast & FREE Mortgage Pre-Approval Apply Now
Apply Now
 Apply Now
Apply NowFeatures
Building and Construction
- Covered Spaces: 0.00
- Exterior Features: French Doors, Irrigation System, Private Mailbox, Rain Gutters
- Flooring: Carpet, Tile
- Living Area: 2171.00
- Roof: Tile
School Information
- High School: Venice Senior High
- Middle School: Laurel Nokomis Middle
- School Elementary: Laurel Nokomis Elementary
Garage and Parking
- Garage Spaces: 2.00
- Open Parking Spaces: 0.00
Eco-Communities
- Pool Features: Heated, Salt Water
- Water Source: Public
Utilities
- Carport Spaces: 0.00
- Cooling: Central Air
- Heating: Central
- Pets Allowed: Yes
- Sewer: Public Sewer
- Utilities: Cable Connected, Electricity Connected, Public, Sewer Connected, Underground Utilities, Water Connected
Amenities
- Association Amenities: Park, Playground, Pool
Finance and Tax Information
- Home Owners Association Fee Includes: Common Area Taxes, Pool
- Home Owners Association Fee: 517.00
- Insurance Expense: 0.00
- Net Operating Income: 0.00
- Other Expense: 0.00
- Tax Year: 2024
Other Features
- Appliances: Dishwasher, Dryer, Electric Water Heater, Microwave, Range, Refrigerator, Washer
- Association Name: Fred Marks
- Association Phone: 941-922-3391
- Country: US
- Interior Features: Ceiling Fans(s), Crown Molding, High Ceilings, Living Room/Dining Room Combo, Open Floorplan, Primary Bedroom Main Floor, Solid Surface Counters, Thermostat, Tray Ceiling(s), Walk-In Closet(s), Window Treatments
- Legal Description: LOT 167 RIVENDELL UNIT 5 THE WOODLANDS
- Levels: One
- Area Major: 34229 - Osprey
- Occupant Type: Owner
- Parcel Number: 0150010010
- View: Water
- Views: 66
- Zoning Code: RSF1
Similar Properties
Nearby Subdivisions
Contact Info

- Samantha Archer, Broker
- Tropic Shores Realty
- Mobile: 727.534.9276
- samanthaarcherbroker@gmail.com



