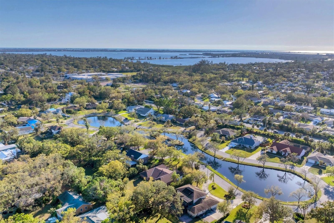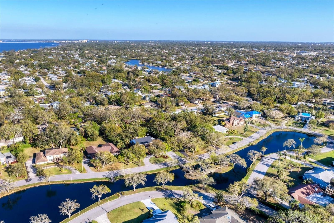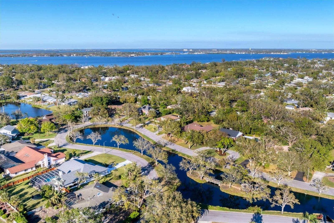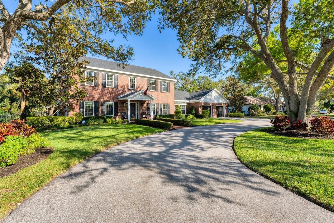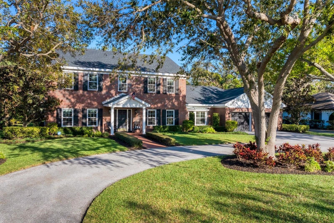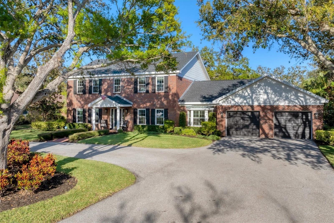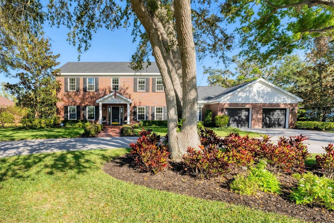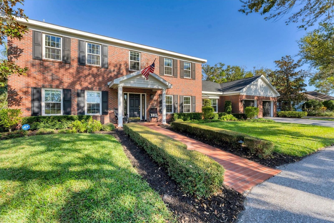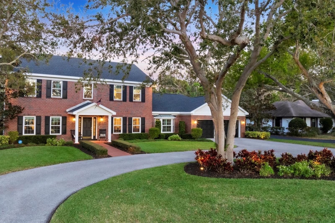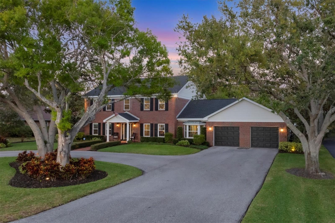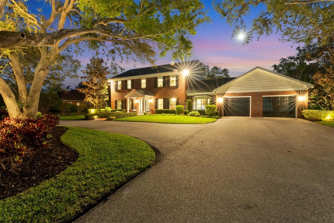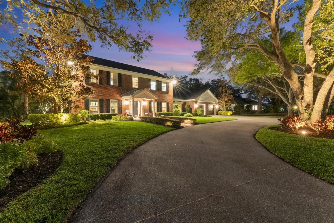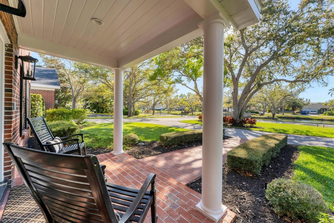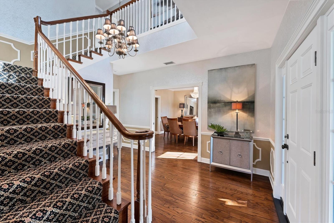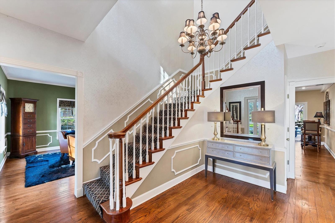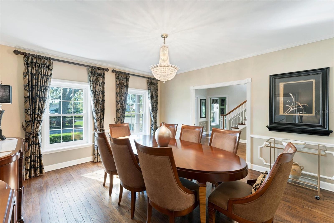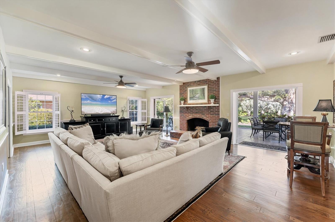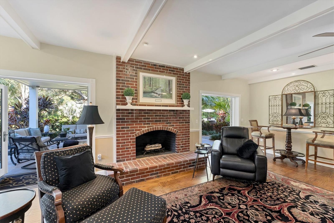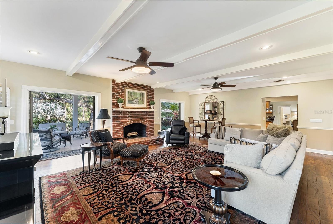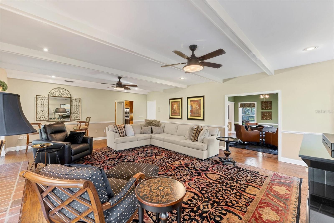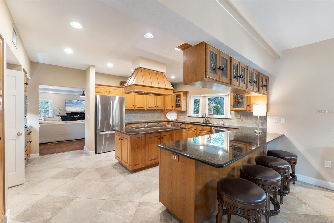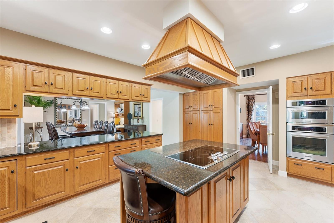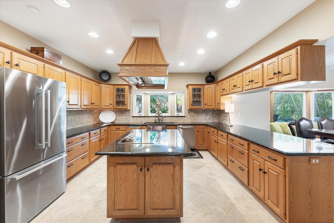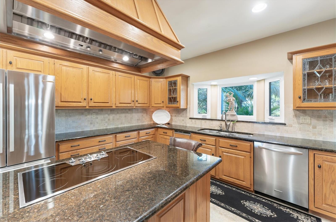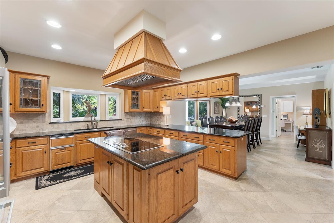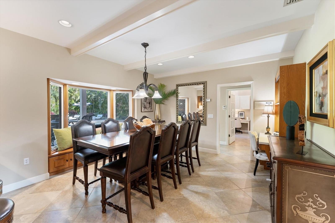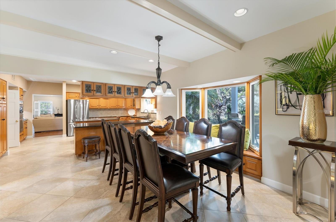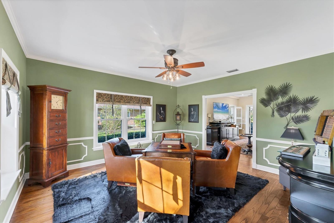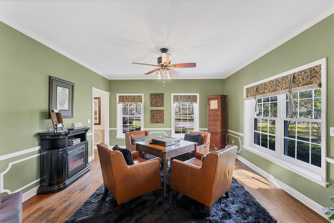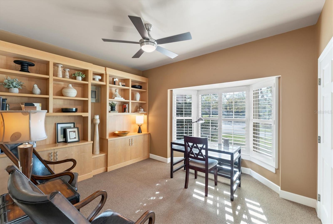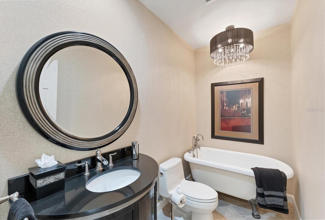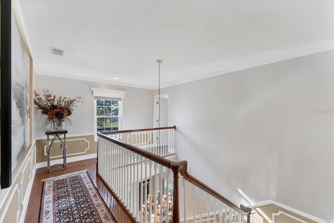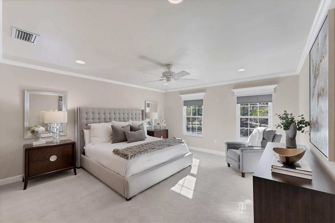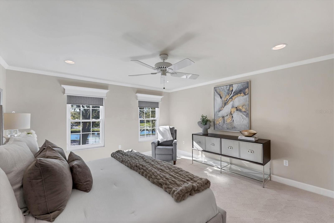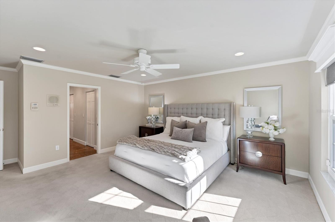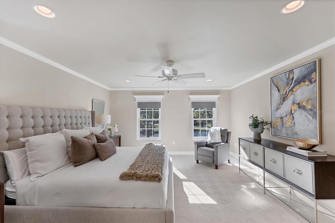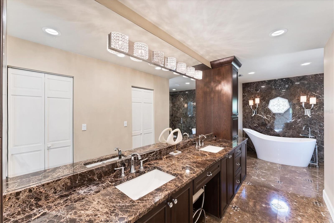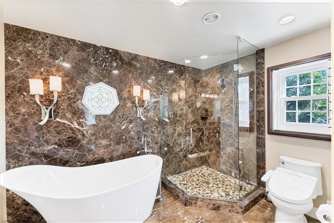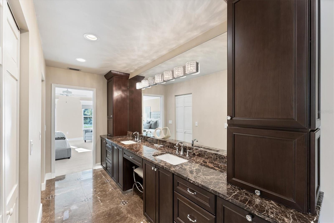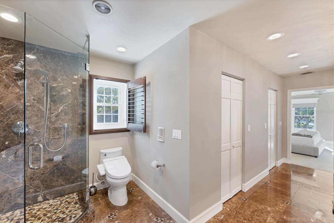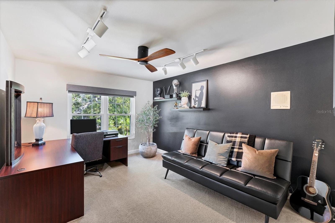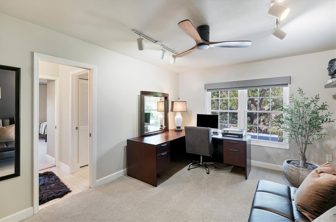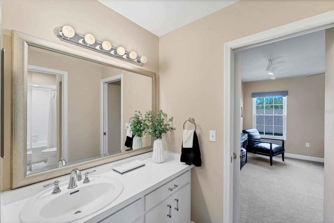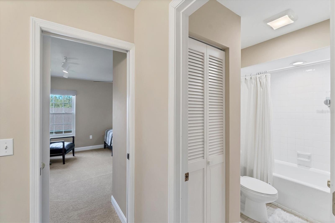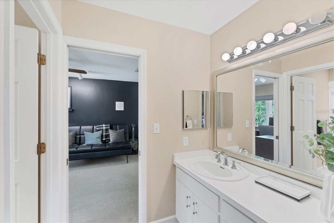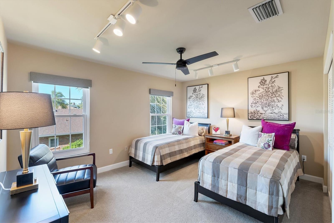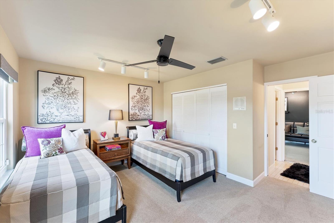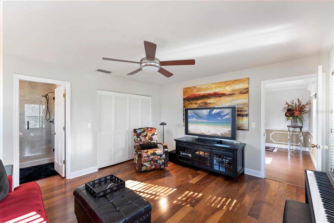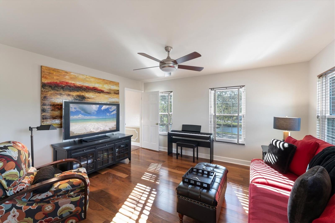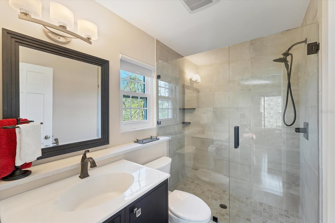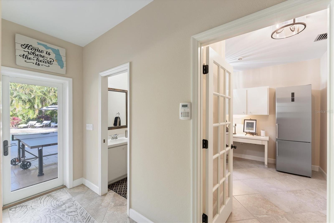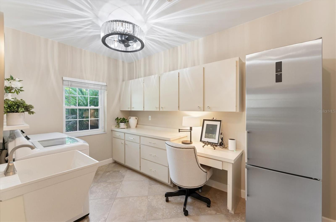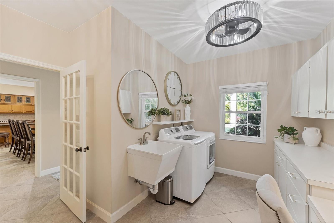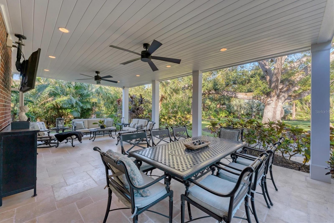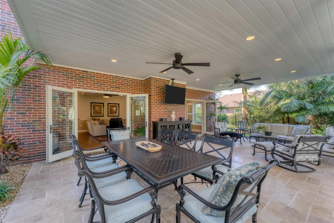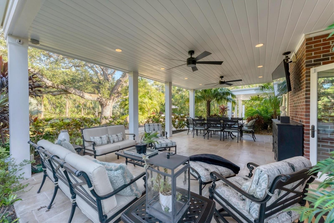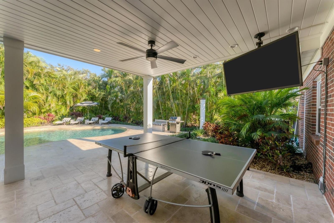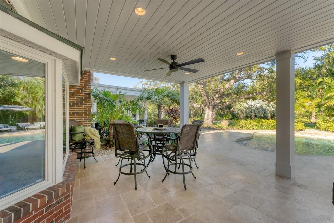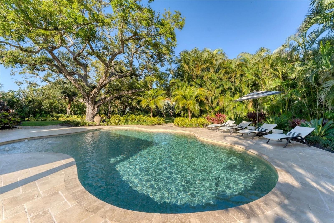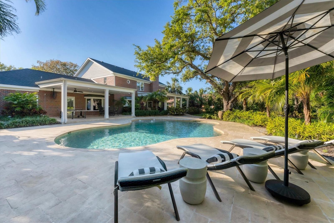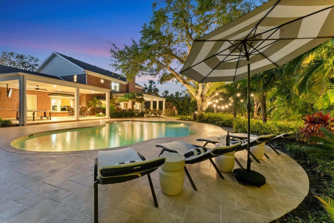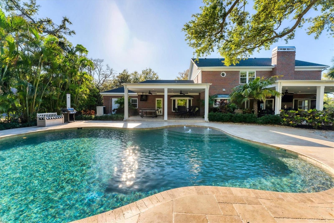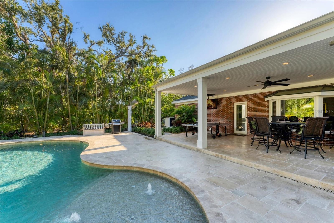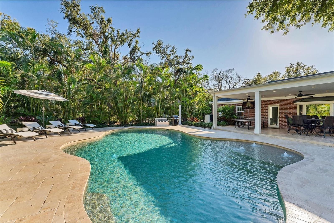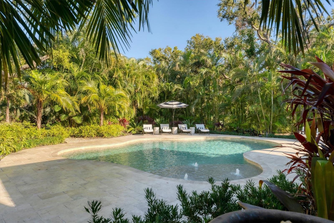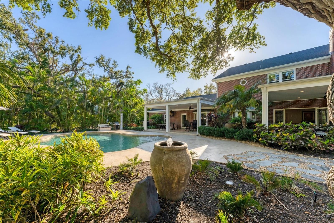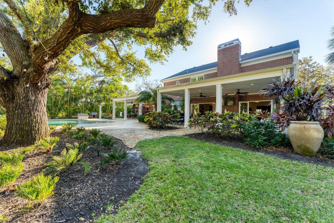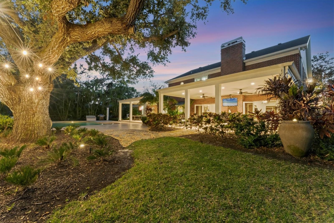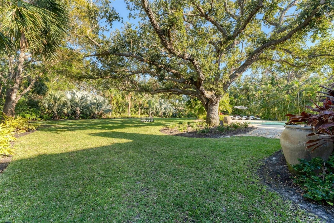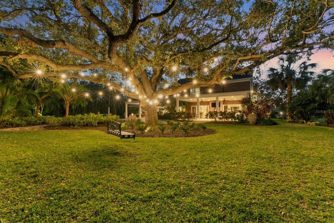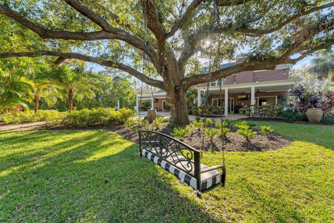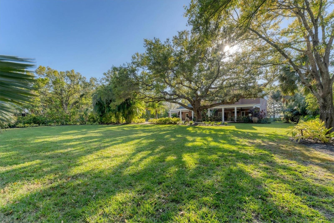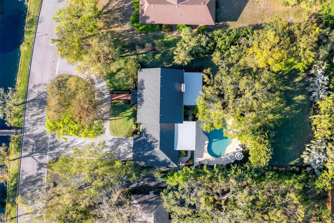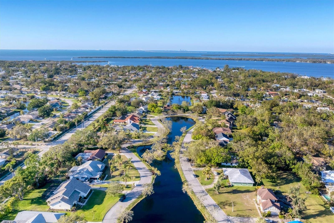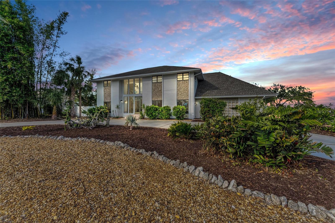1011 Cimarron Circle Nw, BRADENTON, FL 34209
Property Photos
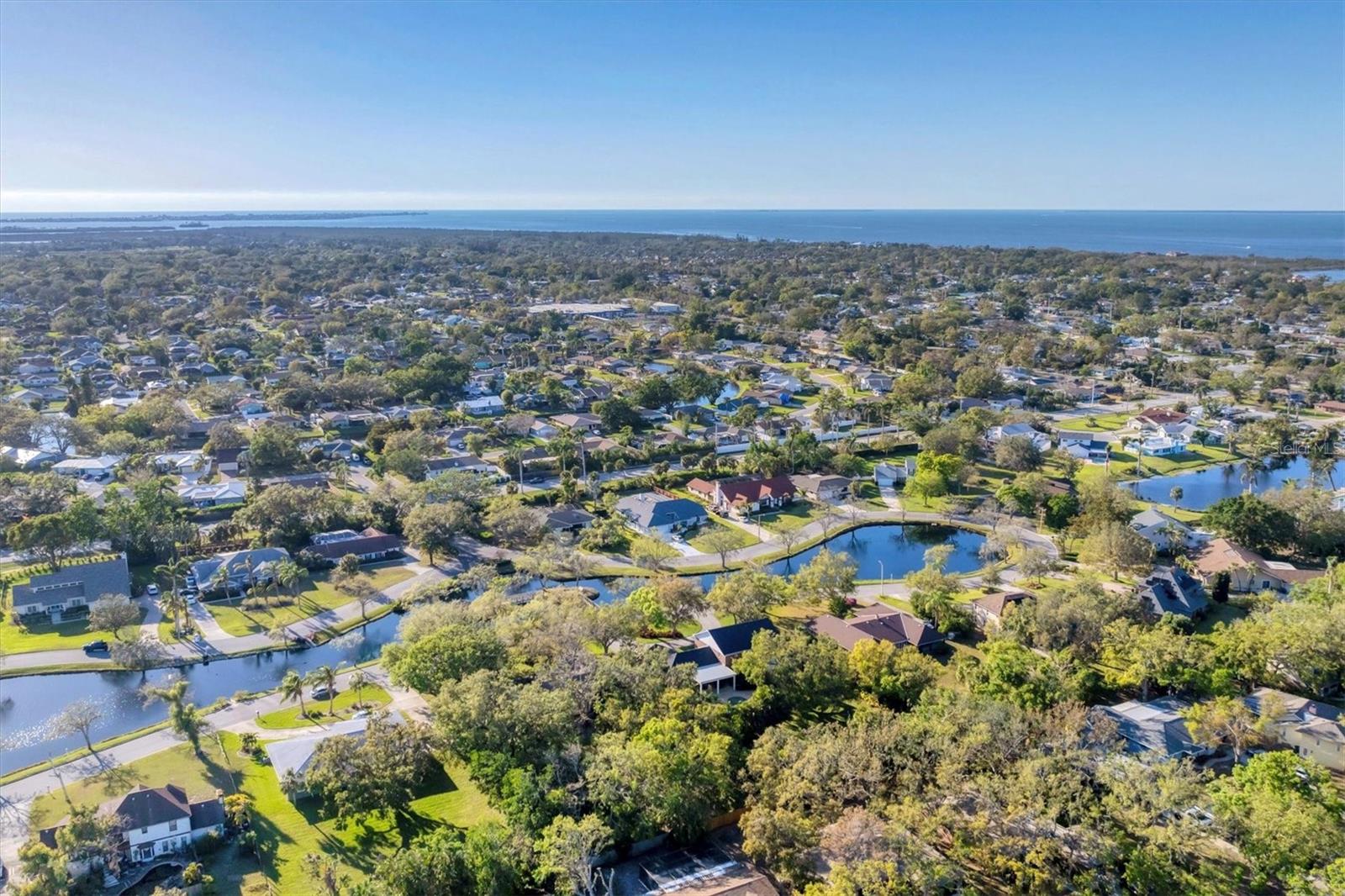
Would you like to sell your home before you purchase this one?
Priced at Only: $1,395,000
For more Information Call:
Address: 1011 Cimarron Circle Nw, BRADENTON, FL 34209
Property Location and Similar Properties






- MLS#: A4645083 ( Single Family )
- Street Address: 1011 Cimarron Circle Nw
- Viewed: 10
- Price: $1,395,000
- Price sqft: $242
- Waterfront: Yes
- Wateraccess: Yes
- Waterfront Type: Pond
- Year Built: 1984
- Bldg sqft: 5767
- Bedrooms: 5
- Total Baths: 5
- Full Baths: 4
- 1/2 Baths: 1
- Garage / Parking Spaces: 2
- Days On Market: 7
- Additional Information
- Geolocation: 27.5091 / -82.6349
- County: MANATEE
- City: BRADENTON
- Zipcode: 34209
- Subdivision: Cimarron
- Elementary School: Ida M. Stewart Elementary
- Middle School: Martha B. King Middle
- High School: Manatee High
- Provided by: MICHAEL SAUNDERS & COMPANY
- Contact: Darcy Leahy

- DMCA Notice
Description
Stunning Custom Built Georgian Brick Home with Luxurious Updates
Step into this timeless 2 story Georgian brick home, where traditional elegance seamlessly blends with modern luxury. Custom built with meticulous attention to detail, this extraordinary residence features oak floors, crown molding, game parlor, storage galore and over 3,800 square feet of refined living space. The brick fireplace, designed to match the home's exterior, adds warmth and charm to the living room while the bay window in the eat in kitchen brings the light and the outside in.
With 5 spacious bedrooms and 4.5 baths, this home is designed for both family comfort and effortless entertaining.
The first floor features 18 inch wide walls, adding a unique safety and architectural touch, plus relax knowing you are protected with impact resistant double hung windows, French doors, and front door. The home is also equipped with impact garage doors for added security and style and a top of the line security features, including Blink cameras mounted on the exterior with a subscription app that can alert the police with a code, as well as Devcon/ADT monitoring. Spotlights illuminate the lush landscaping in both the front and back of the home for safety and beauty.
The beautifully remodeled master suite and bathroom provide a peaceful retreat, while several additional bathrooms have been thoughtfully updated. Enjoy the perfect blend of elegance and practicality with wood floors and carpet runners throughout.
Step outside to an architecturally designed pavilion and into your own private paradise which can only be described as spectacular. The expansive backyard features a heated pool, fountains, landscape lighting and ample space for hosting. The Caribbean blue Pebble Tec pool, complete with a pool shelf and 3 bubblers, offers a luxurious oasis. The pool is equipped with a heat pump, ensuring year round enjoyment. The outdoor area is prepped for your culinary creations, with electrical and plumbing installed for an outdoor kitchen, and an outdoor TV for the ultimate entertainment experience. For an improved experience the Mosquito Nix automatic spraying system, featuring 57 nozzles and a 55 gallon drum, regularly serviced for your convenience has been installed.
Additional updates include a new refrigerator, range hood, second floor A/C, pool heater, new roof, and new well. the new front pillars elevate the home's curb appeal. Located off the oversized 2 car garage is a room with rubber flooring perfect for a workout room or housing for all your tools. Also in the garage is a carbon/KDF 2.0 Pro Series water filtration system, ensuring pure water throughout the home. A backflow system has already been installedmeeting the December 2025 requirement.
This remarkable home offers the perfect blend of luxury, functionality, and a seamless indoor/outdoor living experience. Schedule your private tour today to fully appreciate all that this home! Seller is open to negotiating furniture on a separate contract.
Description
Stunning Custom Built Georgian Brick Home with Luxurious Updates
Step into this timeless 2 story Georgian brick home, where traditional elegance seamlessly blends with modern luxury. Custom built with meticulous attention to detail, this extraordinary residence features oak floors, crown molding, game parlor, storage galore and over 3,800 square feet of refined living space. The brick fireplace, designed to match the home's exterior, adds warmth and charm to the living room while the bay window in the eat in kitchen brings the light and the outside in.
With 5 spacious bedrooms and 4.5 baths, this home is designed for both family comfort and effortless entertaining.
The first floor features 18 inch wide walls, adding a unique safety and architectural touch, plus relax knowing you are protected with impact resistant double hung windows, French doors, and front door. The home is also equipped with impact garage doors for added security and style and a top of the line security features, including Blink cameras mounted on the exterior with a subscription app that can alert the police with a code, as well as Devcon/ADT monitoring. Spotlights illuminate the lush landscaping in both the front and back of the home for safety and beauty.
The beautifully remodeled master suite and bathroom provide a peaceful retreat, while several additional bathrooms have been thoughtfully updated. Enjoy the perfect blend of elegance and practicality with wood floors and carpet runners throughout.
Step outside to an architecturally designed pavilion and into your own private paradise which can only be described as spectacular. The expansive backyard features a heated pool, fountains, landscape lighting and ample space for hosting. The Caribbean blue Pebble Tec pool, complete with a pool shelf and 3 bubblers, offers a luxurious oasis. The pool is equipped with a heat pump, ensuring year round enjoyment. The outdoor area is prepped for your culinary creations, with electrical and plumbing installed for an outdoor kitchen, and an outdoor TV for the ultimate entertainment experience. For an improved experience the Mosquito Nix automatic spraying system, featuring 57 nozzles and a 55 gallon drum, regularly serviced for your convenience has been installed.
Additional updates include a new refrigerator, range hood, second floor A/C, pool heater, new roof, and new well. the new front pillars elevate the home's curb appeal. Located off the oversized 2 car garage is a room with rubber flooring perfect for a workout room or housing for all your tools. Also in the garage is a carbon/KDF 2.0 Pro Series water filtration system, ensuring pure water throughout the home. A backflow system has already been installedmeeting the December 2025 requirement.
This remarkable home offers the perfect blend of luxury, functionality, and a seamless indoor/outdoor living experience. Schedule your private tour today to fully appreciate all that this home! Seller is open to negotiating furniture on a separate contract.
Payment Calculator
- Principal & Interest -
- Property Tax $
- Home Insurance $
- HOA Fees $
- Monthly -
For a Fast & FREE Mortgage Pre-Approval Apply Now
Apply Now
 Apply Now
Apply NowFeatures
Other Features
- Views: 10
Similar Properties
Nearby Subdivisions
Alandale
Arbor Oaks Ph 2
Arbor Oaks Sub Ph 2
Aztec Cove
Bay Oaks
Bay Way Park Rev
Bayou Harbor
Bayview Grove
Beighneer Manor
Belair
Belair Bayou
Bonnie Lynn Estates
Brack Spring Add
Cape Town Village Ph I
Cape Vista First
Century Estates
Cimarron
Cordova Lakes Ph I
Cordova Lakes Ph Ii
Cordova Lakes Ph Iii
Cordova Lakes Ph Iv
Cordova Lakes Ph V
Cordova Lakes Ph Vii
Cordova Lakes Phase
Cordova Lakes Sub Ph Iii
Country Village Condo Sec 8
Crestmoor
Elmco Heights Sec 1
Estuary
Fairway Acres
Fiddlers Green
Flamingo Cay
Flamingo Cay First
Flamingo Cay Second
Geraldson
Golf Club Estates
Golf Club Gardens
Golf Course Estates
Golf View Park
Harbor Crest
Harbor Hills
Harbor Hills A Resub
Harbor Hillssub
Harbor Woods
Hawthorn Park Ph Iii
Heritage Pines
Heritage Village West
Indian Spgs
Kenilworth
Larsen
Laurel Oak Park
Loop Of Northwest Bradenton
Mango Park Northwest
Marlita Sections A B
Meadowcroft
Meadowcroft South
Mirabella At Village Green
Onwego Park
Palma Sola Bay Homesteads
Palma Sola Gardens
Palma Sola Grande
Palma Sola Park
Palma Sola Pines
Palma Sola Sound
Palma Sola Trace
Palma Vista
Palma Vista Sub
Perico Bay Club
Perico Island Second Add
Perico Isles
Pine Bay Forest
Pine Heights Court
Pine Meadow
Pine Meadow Ph Iii
Pointe West
Randolph Court
River Harbor West
River Harbor West Condo
Riverside Terrace
Riverview Bluff
Riverview Pines
Sanctuary Ph Iv Subphase B
Shannon Park
Shaws Point
Spanish Park 1st Add
Spoonbill Court Ii At Perico B
Spoonbill Landings At Perico B
Tanglewood Patio Homes
The Crossings
The Oaks Ph 2
The Oaks Ph 4
The Oaks Ph I
The Villas Of Pointe West
Tideline
Tides End
Village Green Of Bradenton
Village Green Of Bradenton Sec
Village West
West Woods
Westfield Woods
Westwego Park
Whispering Pines
Wisteria Park
Woods
Contact Info

- Samantha Archer, Broker
- Tropic Shores Realty
- Mobile: 727.534.9276
- samanthaarcherbroker@gmail.com



