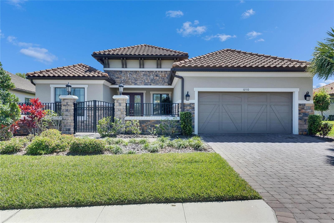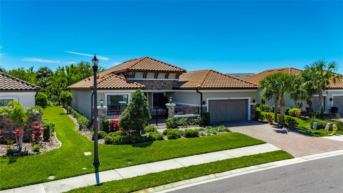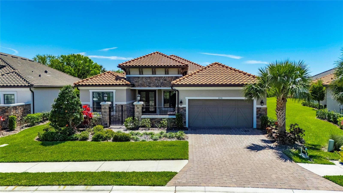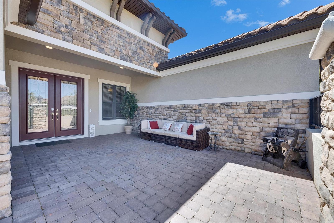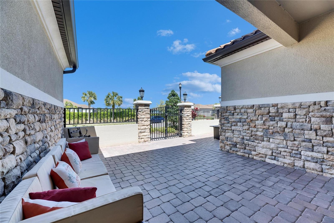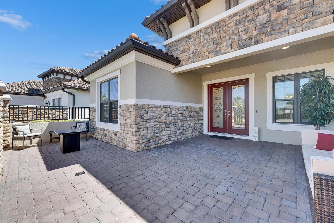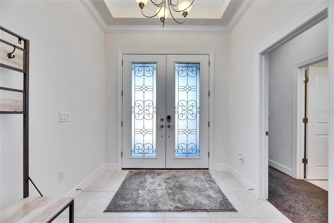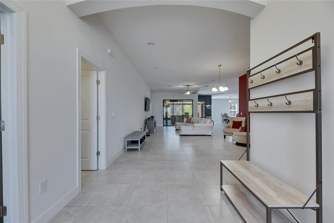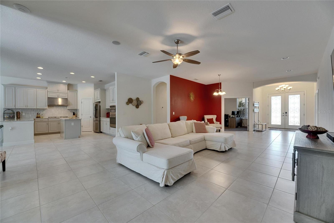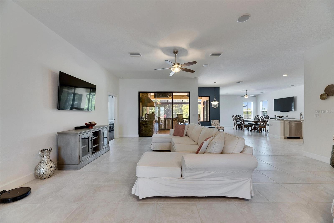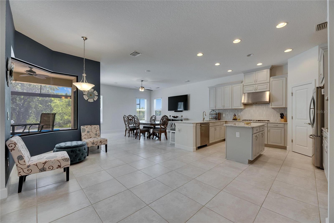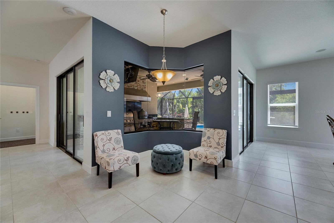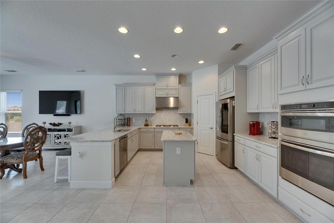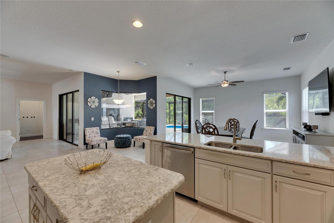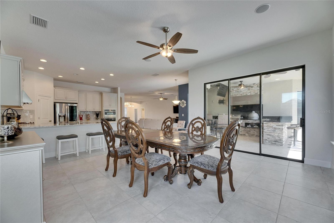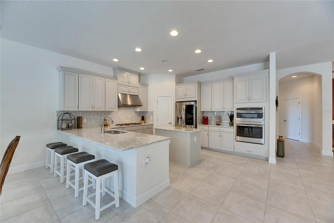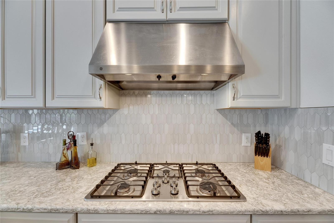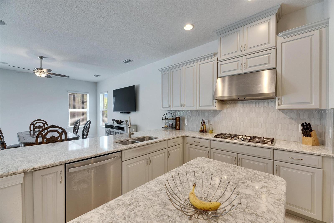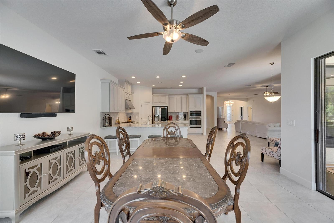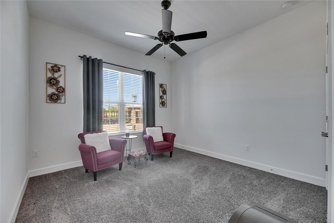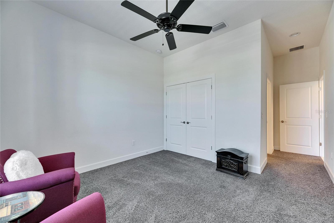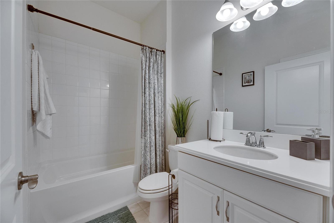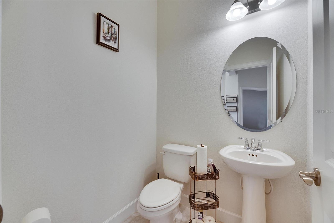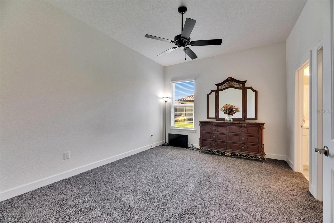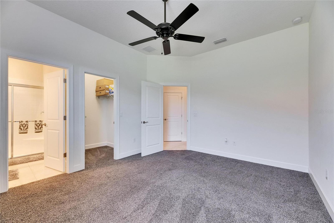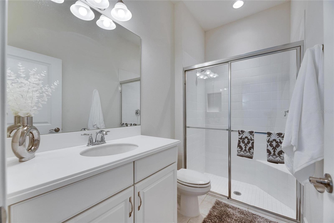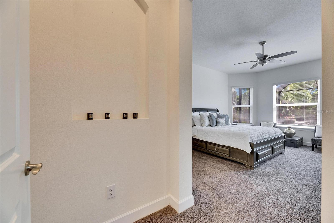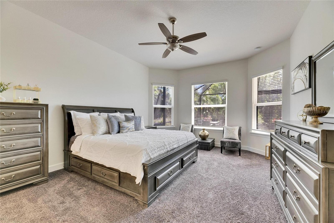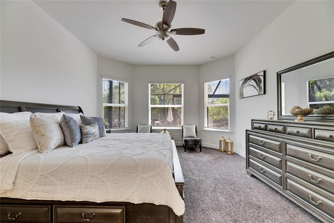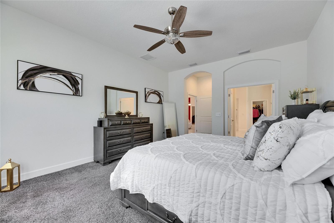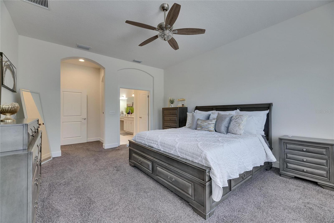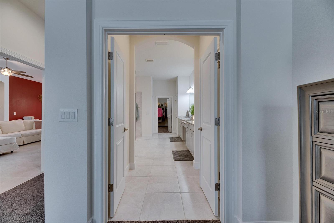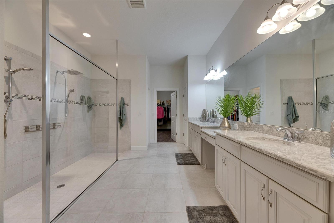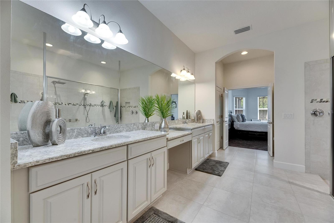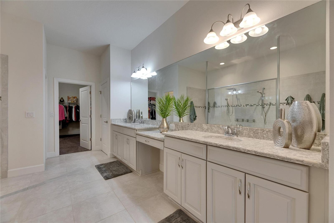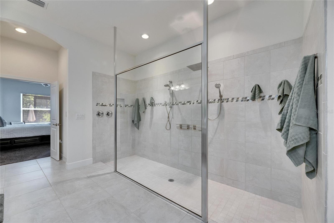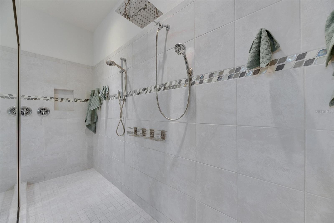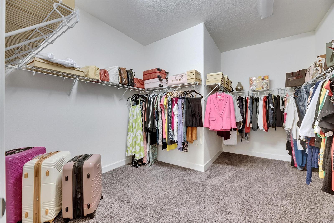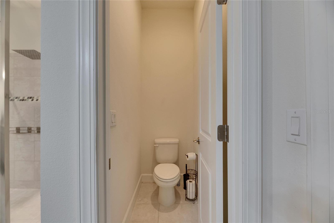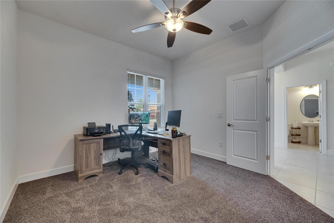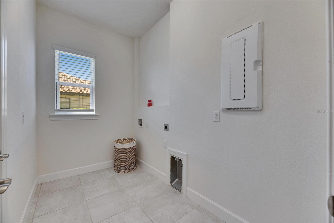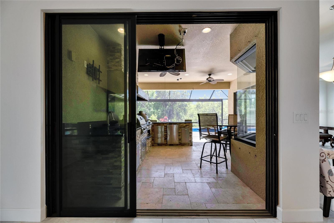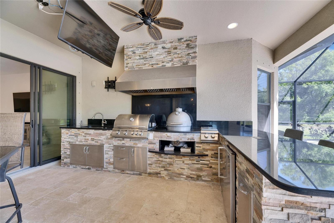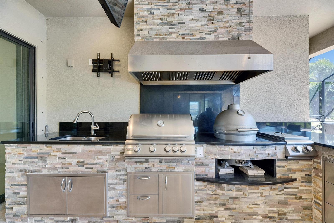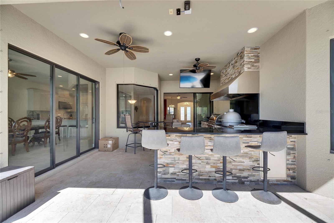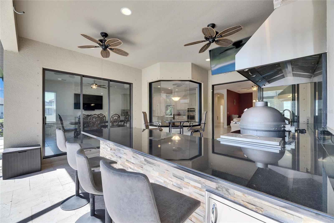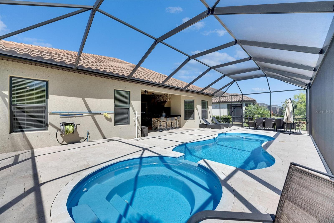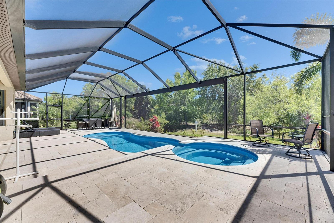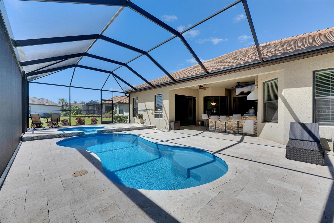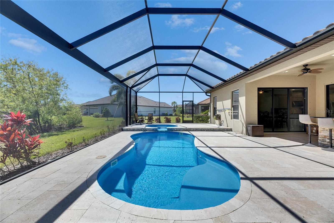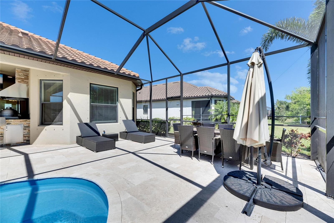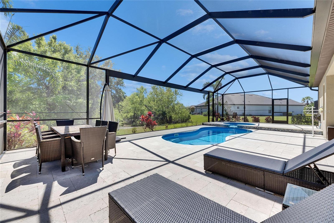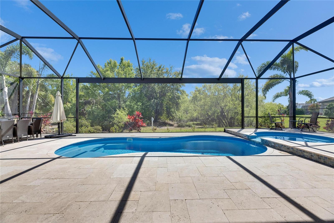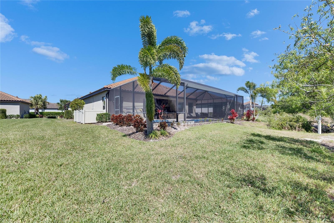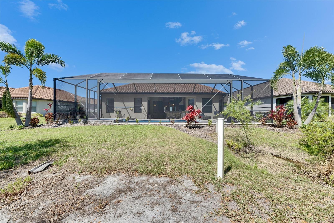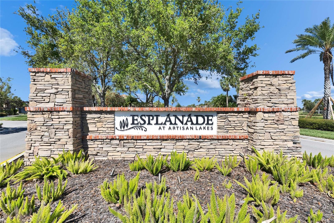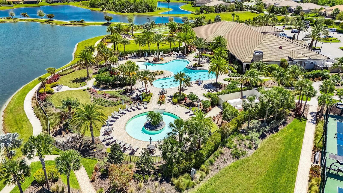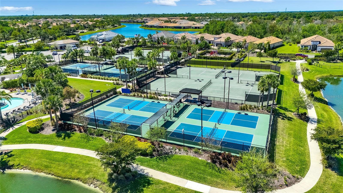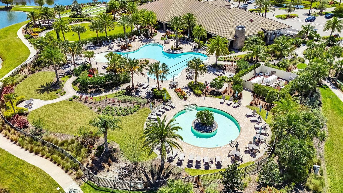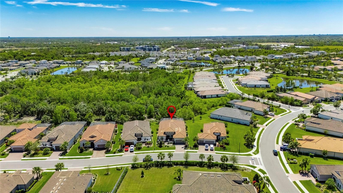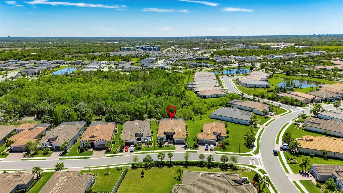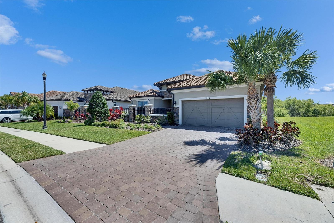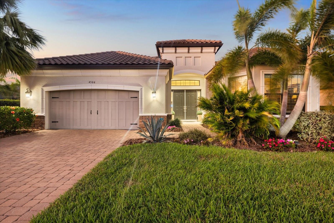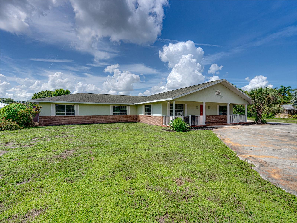10510 Giddens Place, PALMETTO, FL 34221
Property Photos
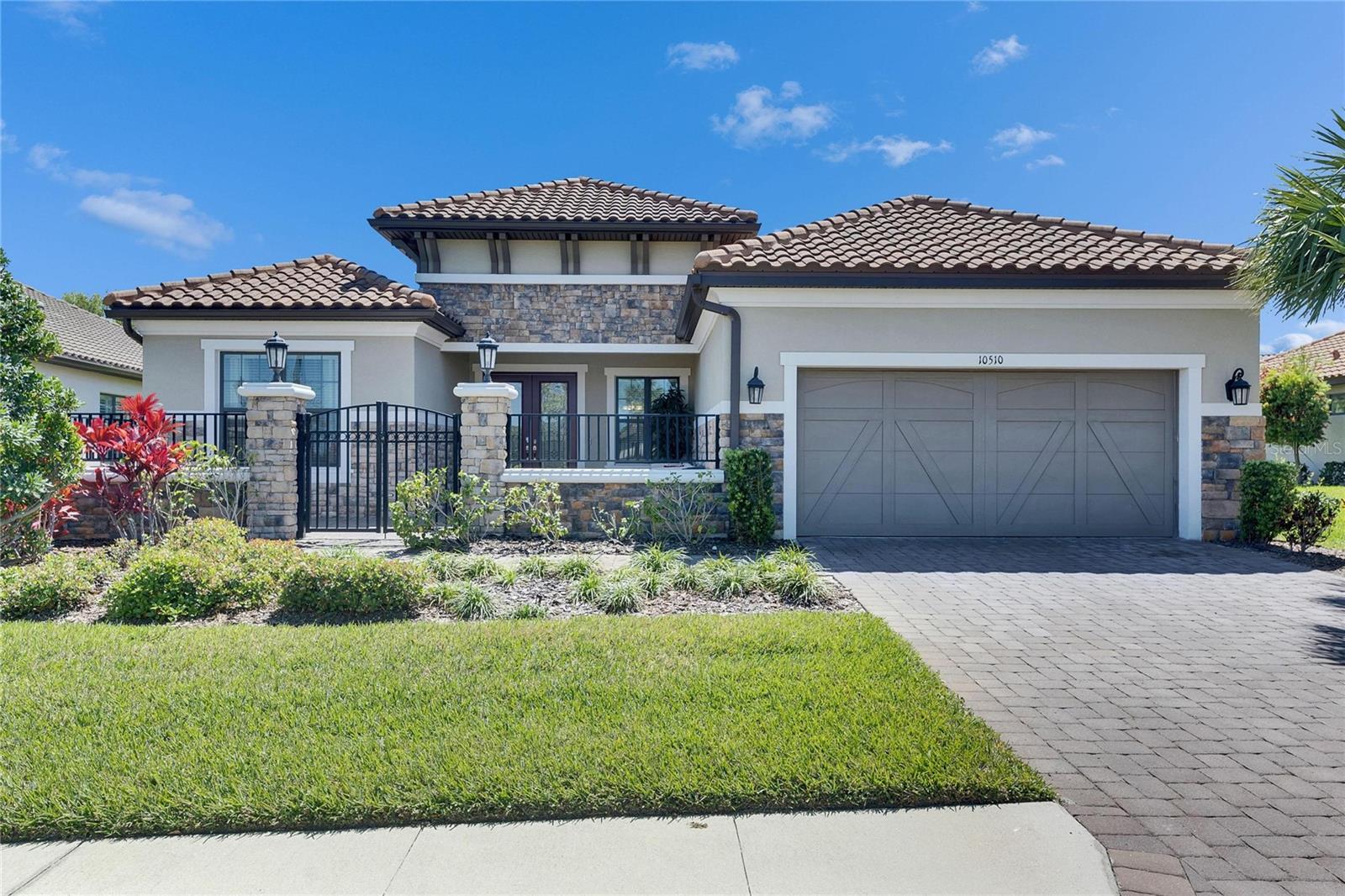
Would you like to sell your home before you purchase this one?
Priced at Only: $899,000
For more Information Call:
Address: 10510 Giddens Place, PALMETTO, FL 34221
Property Location and Similar Properties






- MLS#: A4645989 ( Residential )
- Street Address: 10510 Giddens Place
- Viewed: 11
- Price: $899,000
- Price sqft: $234
- Waterfront: No
- Year Built: 2019
- Bldg sqft: 3840
- Bedrooms: 3
- Total Baths: 4
- Full Baths: 3
- 1/2 Baths: 1
- Garage / Parking Spaces: 2
- Days On Market: 9
- Additional Information
- Geolocation: 27.6088 / -82.512
- County: MANATEE
- City: PALMETTO
- Zipcode: 34221
- Middle School: Buffalo Creek Middle
- High School: Palmetto High
- Provided by: ALIGN RIGHT REALTY SRQ OPULENCE
- Contact: Sha Bradley
- 941-362-3300

- DMCA Notice
Description
Welcome to your dream home at Esplanade at Artisan Lakes, where luxury meets resort style living! This stunning Taylor Morrison Bella Casa model boasts 3 spacious bedrooms, 3 baths, and a versatile den perfect for a home office or cozy retreat. Step inside to experience an open concept design with high ceilings, modern finishes, and an abundance of natural light.
The front seating area invites you to entertain guests in style, while the backyard is an entertainers paradise. Enjoy your fully functional outdoor kitchen and fiberglass pool, perfect for hosting friends and family. The panoramic, screened in pool area with a spa provides a serene space to unwind while taking in the stunning views.
The master suite is a true sanctuary with an *AMAZING* extended shower featuring both a rain head and regular shower head, offering a spa like experience every day.
As a resident of Esplanade at Artisan Lakes, youll have access to the resort style clubhouse, complete with world class amenities. Whether you're relaxing by the pool, working out in the fitness center, or enjoying social activities, this community has everything you need to live your best life. Welcome home to your own slice of paradise!
Description
Welcome to your dream home at Esplanade at Artisan Lakes, where luxury meets resort style living! This stunning Taylor Morrison Bella Casa model boasts 3 spacious bedrooms, 3 baths, and a versatile den perfect for a home office or cozy retreat. Step inside to experience an open concept design with high ceilings, modern finishes, and an abundance of natural light.
The front seating area invites you to entertain guests in style, while the backyard is an entertainers paradise. Enjoy your fully functional outdoor kitchen and fiberglass pool, perfect for hosting friends and family. The panoramic, screened in pool area with a spa provides a serene space to unwind while taking in the stunning views.
The master suite is a true sanctuary with an *AMAZING* extended shower featuring both a rain head and regular shower head, offering a spa like experience every day.
As a resident of Esplanade at Artisan Lakes, youll have access to the resort style clubhouse, complete with world class amenities. Whether you're relaxing by the pool, working out in the fitness center, or enjoying social activities, this community has everything you need to live your best life. Welcome home to your own slice of paradise!
Payment Calculator
- Principal & Interest -
- Property Tax $
- Home Insurance $
- HOA Fees $
- Monthly -
For a Fast & FREE Mortgage Pre-Approval Apply Now
Apply Now
 Apply Now
Apply NowFeatures
Building and Construction
- Builder Name: Taylor Morrison
- Covered Spaces: 0.00
- Exterior Features: Courtyard, Irrigation System, Outdoor Kitchen
- Flooring: Carpet, Ceramic Tile
- Living Area: 3006.00
- Roof: Tile
School Information
- High School: Palmetto High
- Middle School: Buffalo Creek Middle
Garage and Parking
- Garage Spaces: 2.00
- Open Parking Spaces: 0.00
Eco-Communities
- Pool Features: Fiberglass, Lighting, Screen Enclosure
- Water Source: Public
Utilities
- Carport Spaces: 0.00
- Cooling: Central Air
- Heating: Electric, Gas
- Pets Allowed: Cats OK, Dogs OK
- Sewer: Public Sewer
- Utilities: Cable Available, Electricity Available, Natural Gas Available, Phone Available, Sewer Available, Water Available
Amenities
- Association Amenities: Basketball Court, Fitness Center, Gated, Pickleball Court(s), Pool
Finance and Tax Information
- Home Owners Association Fee Includes: Maintenance Grounds
- Home Owners Association Fee: 1477.00
- Insurance Expense: 0.00
- Net Operating Income: 0.00
- Other Expense: 0.00
- Tax Year: 2024
Other Features
- Appliances: Dishwasher, Disposal, Exhaust Fan, Gas Water Heater, Microwave, Range
- Association Name: Troon HOA Mngmnt/ Karen Mcinerney
- Association Phone: 800-720-0028
- Country: US
- Interior Features: Ceiling Fans(s), High Ceilings, Open Floorplan, Solid Surface Counters, Walk-In Closet(s)
- Legal Description: LOT 91, ARTISAN LAKES ESPLANADE PH IV SUBPH A, B, C, & D PI #6109.5455/9
- Levels: One
- Area Major: 34221 - Palmetto/Rubonia
- Occupant Type: Owner
- Parcel Number: 610954559
- Views: 11
- Zoning Code: RESI
Similar Properties
Nearby Subdivisions
1050 N 14 Of 153417
1400 Erie Rdmendozamocassin Wa
A R Anthonys Sub Of Pt Sec1423
Anthony Add Ctd
Artisan Lakes
Artisan Lakes Eaves Bend
Artisan Lakes Eaves Bend Ph I
Artisan Lakes Eaves Bend Ph Ii
Bahia Vista
Bay View Park Rev
Bay View Park Revised Plat
Boccage
Crystal Lakes
Crystal Lakes Ii
Deer Run At Palm View
Eaves Bend At Artisan Lakes
Esthers Court
Fairways At Imperial Lakewoods
Fiddlers Bend
Fosters Creek
Fowlers Ests
Fresh Meadows Ph Ii
Gillette Grove
Grande Villa Estates
Gulf Bay Estates Blocks 1a 1
Gulf Bay Estates Blocks 47
Hammocks At Riviera Dunes
Heritage Bay
Heron Bay
Heron Creek Ph I
Heron Creek Ph Ii
Imperial Lakes Estates
Island At Riviera Dunes
Jackson Crossing
Jackson Crossings Ph I
Jackson Factory Survey
Jackson Xing Ph Ii
Lake Park
Lake View Acres
Lincoln Manor
Long Sub
Mandarin Grove
Marlee Acres
Melwood Oaks Ph I
Melwood Oaks Ph Iib
Mrs Julia Atzroths Add
N A Reynolds Resubdivided
Northshore At Riviera Dunes Ph
Northwood Park
Oak View Ph I
Oak View Ph Ii
Oak View Ph Iii
Oakdale Square
Oakhurst Rev Por
Oakview
Old Mill Preserve
Old Mill Preserve Ph Ii
Palm Lake Estates
Palm View Place
Palmetto Estates
Palmetto Gardens Rev
Palmetto Point
Palmetto Point Add
Palmetto Skyway Rep
Palmview Acres
Patten Reserve
Peninsula At Riviera Dunes
Pravela
Regency Oaks Ph I
Regency Oaks Preserve
Richards
Richards Add To Palmetto Conti
Rio Vista A M Lambs Resubdivid
Riverside Park First Pt
Riverside Park Rep Of A Por
Roy Family Ranches
Rubonia East Terra Ceia Resubd
Sanctuary Cove
Sheffield Glenn
Silverstone North
Silverstone North Ph Ia Ib
Silverstone North Ph Ic Id
Silverstone North Ph Iia Iib
Silverstone South
Snead Island Estates West Ph 1
Spanish Point
Stonegate Preserve
Stonegate Preserve Ia
Sub Lot34 B2 Parrish Ad To Tow
Sugar Mill Lakes Ph 1
Sugar Mill Lakes Ph Ii Iii
Sunkist Acres
Terra Ceia Bay Estates
Terra Ceia Bay North
The Cove At Terra Ceia Bay Vil
The Greens At Edgewater
Trevesta
Trevesta Ph Ia
Trevesta Ph Iib
Trevesta Ph Iiia
Villas At Oak Bend
W Palmetto Oaks
Washington Park
Waterford Court
Waterford Ph I Iii Rep
Waterford Ph Ia Ii Iia
Welshs Add To Palmetto
Whitney Meadows
Willis Add To Palmetto Continu
Willow Hammock Ph 1a 1b
Willow Walk Ph Ia
Willow Walk Ph Ib
Willow Walk Ph Ic
Willow Walk Ph Iiaiibiid
Willow Walk Ph Iic
Willow Walk Ph Iif Iig
Woodland Acres
Woodlawn Lakes
Woodlawn Lakes First Add
Woodlawn Lakes Second Add
Woods Of Moccasin Wallow Ph I
Contact Info

- Samantha Archer, Broker
- Tropic Shores Realty
- Mobile: 727.534.9276
- samanthaarcherbroker@gmail.com



