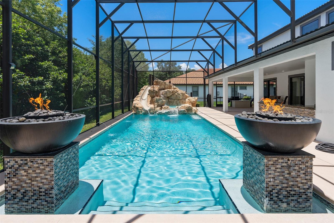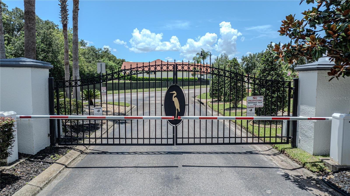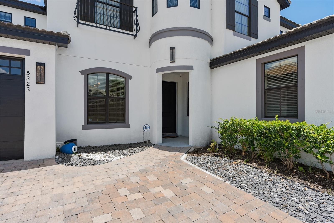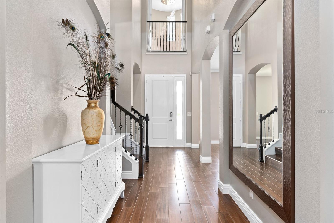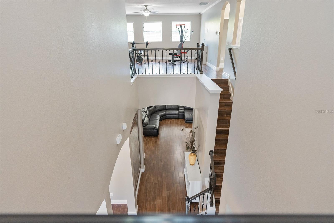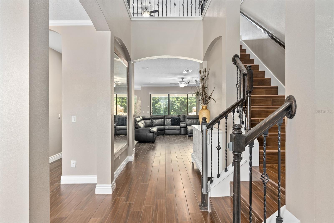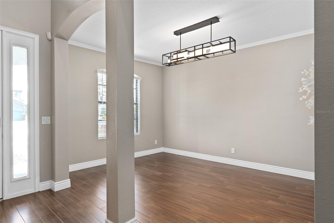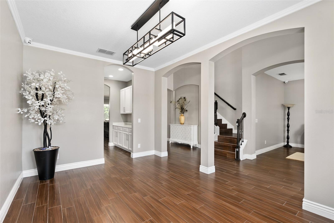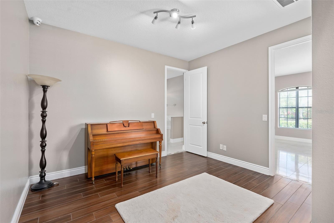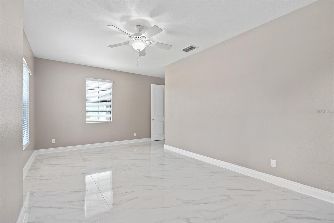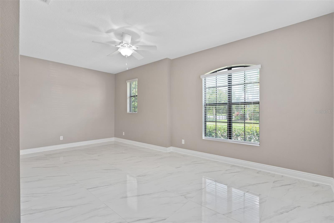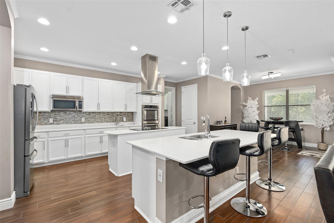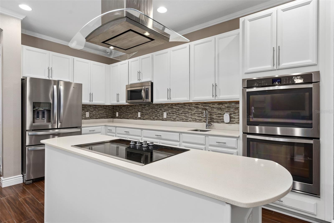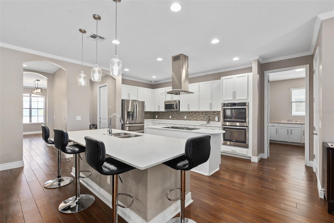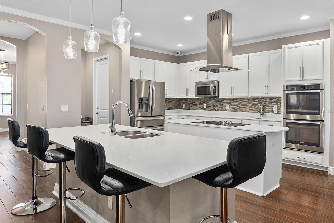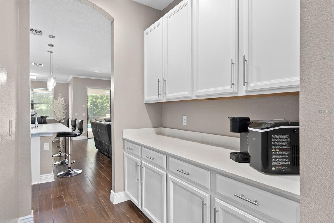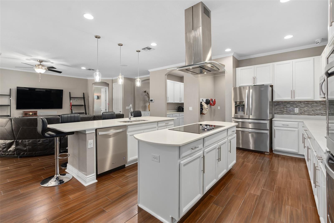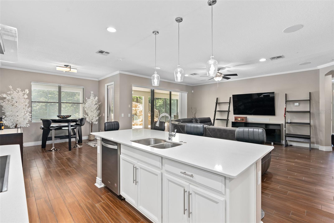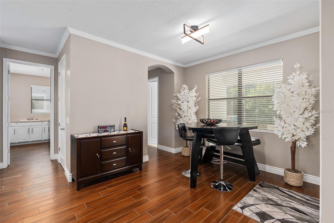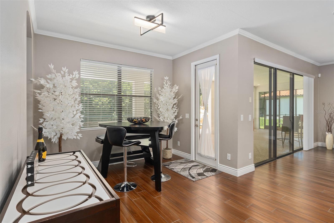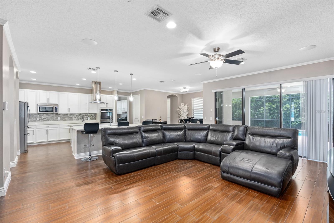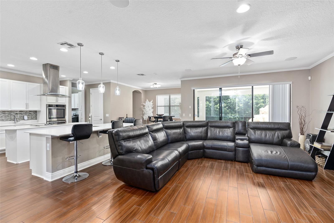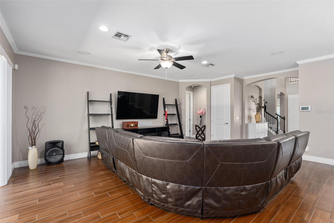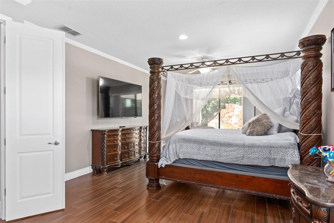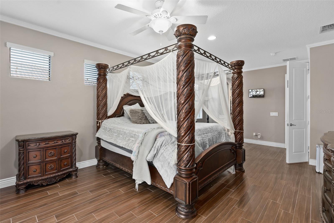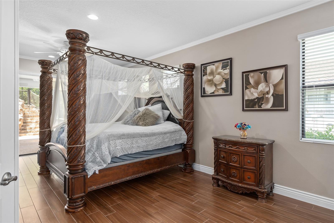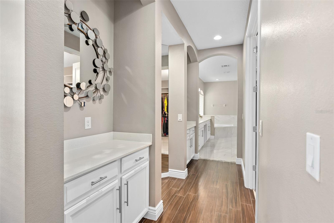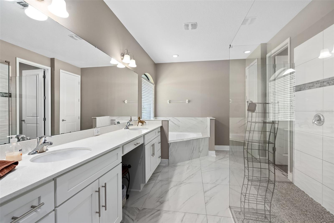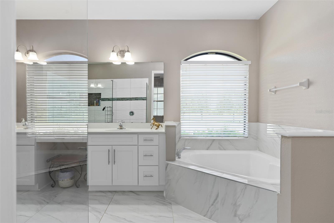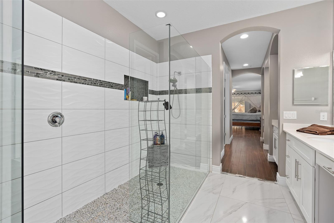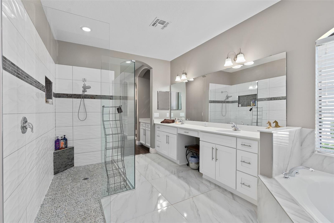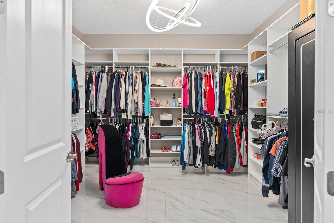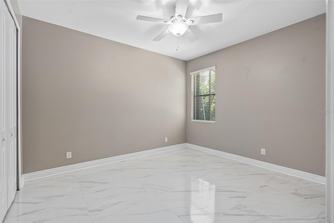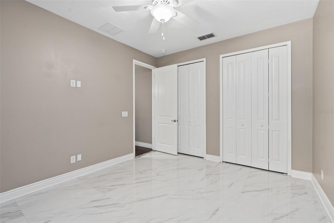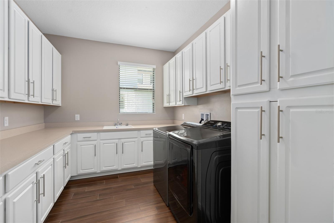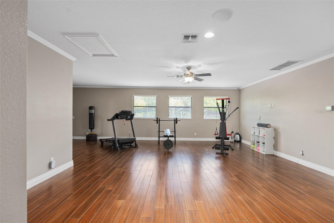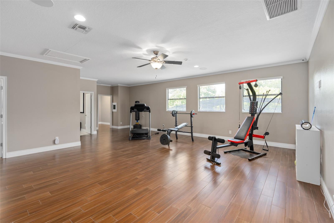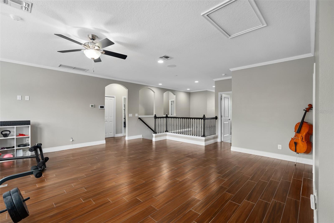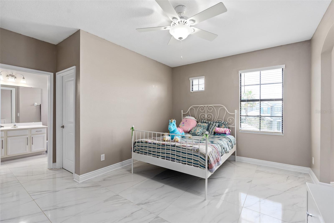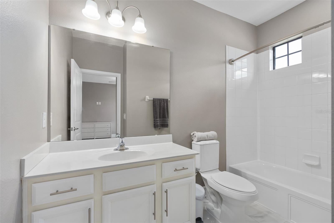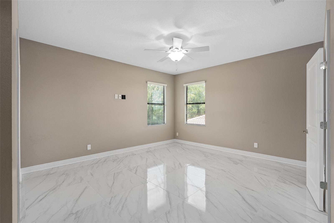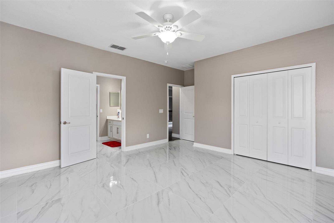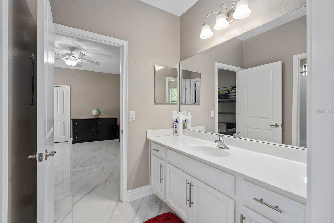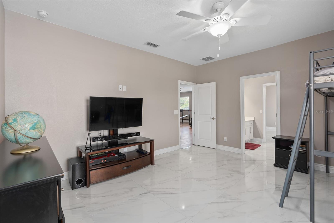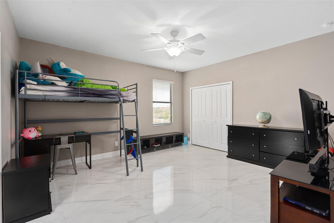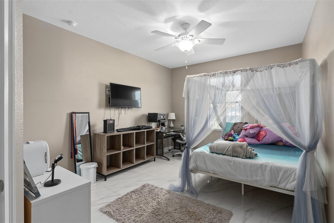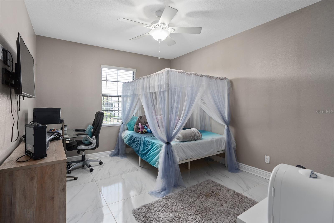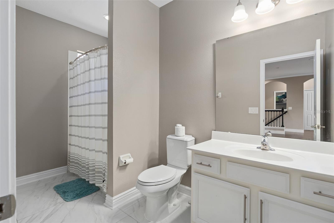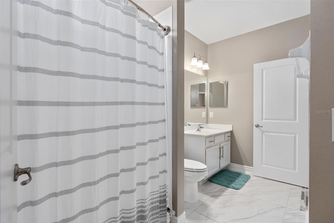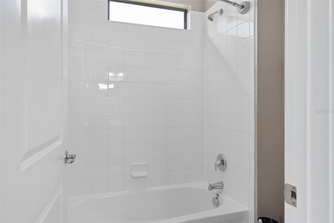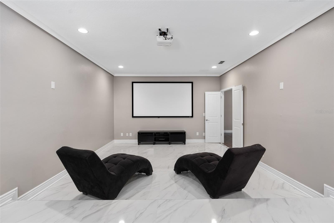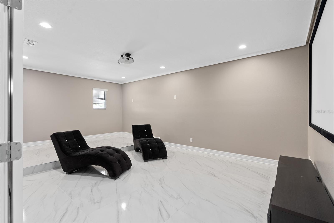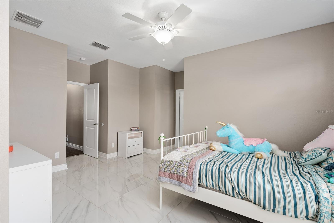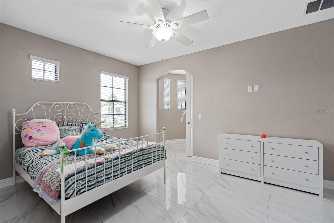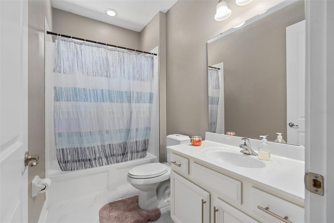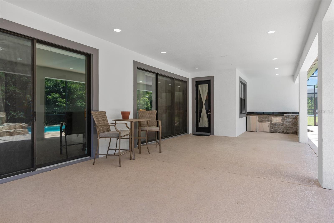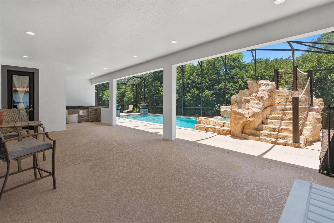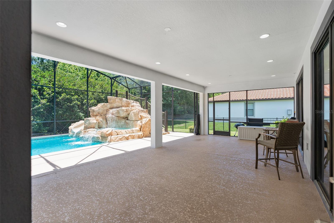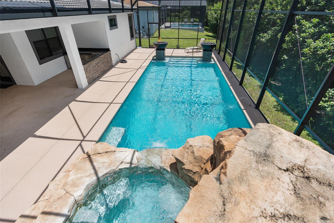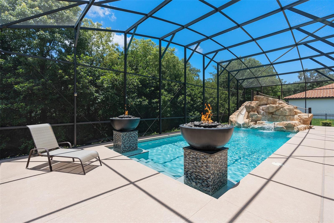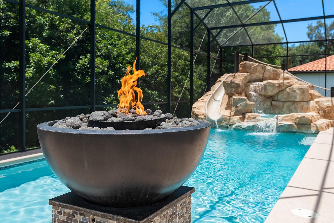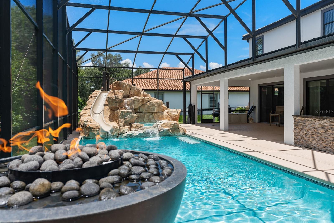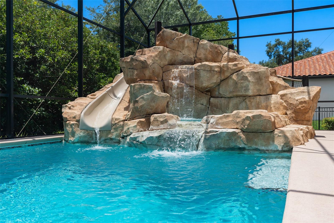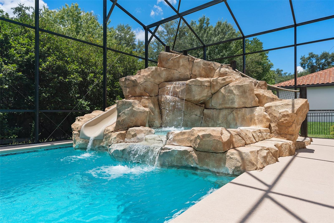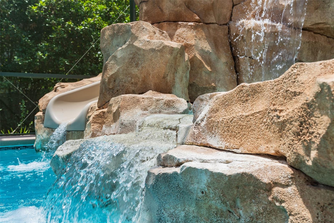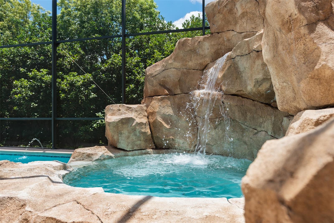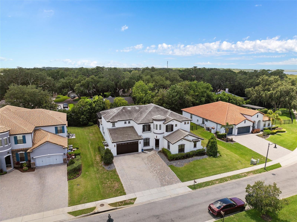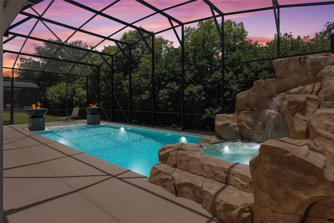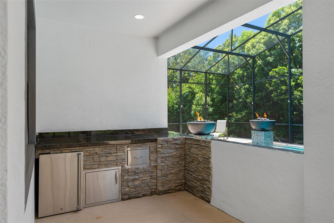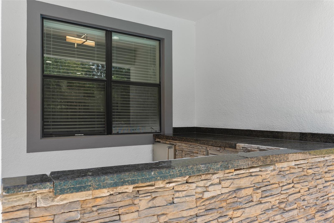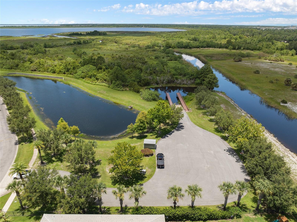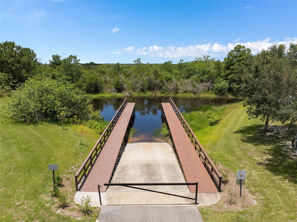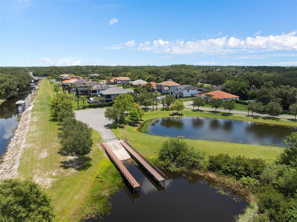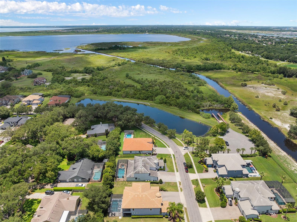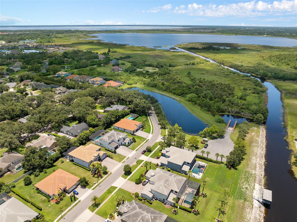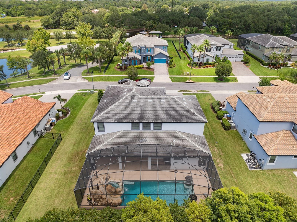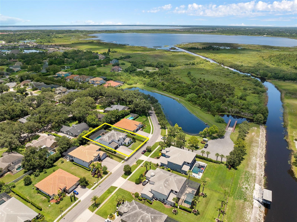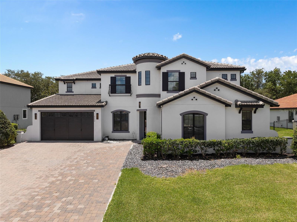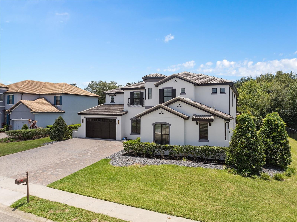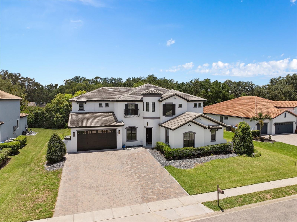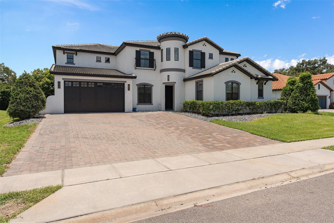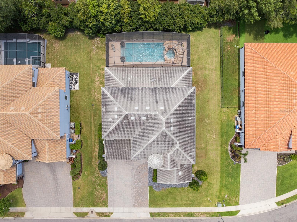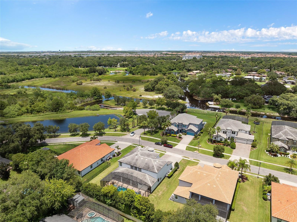5222 Waterside Vista Lane, SAINT CLOUD, FL 34771
Property Photos
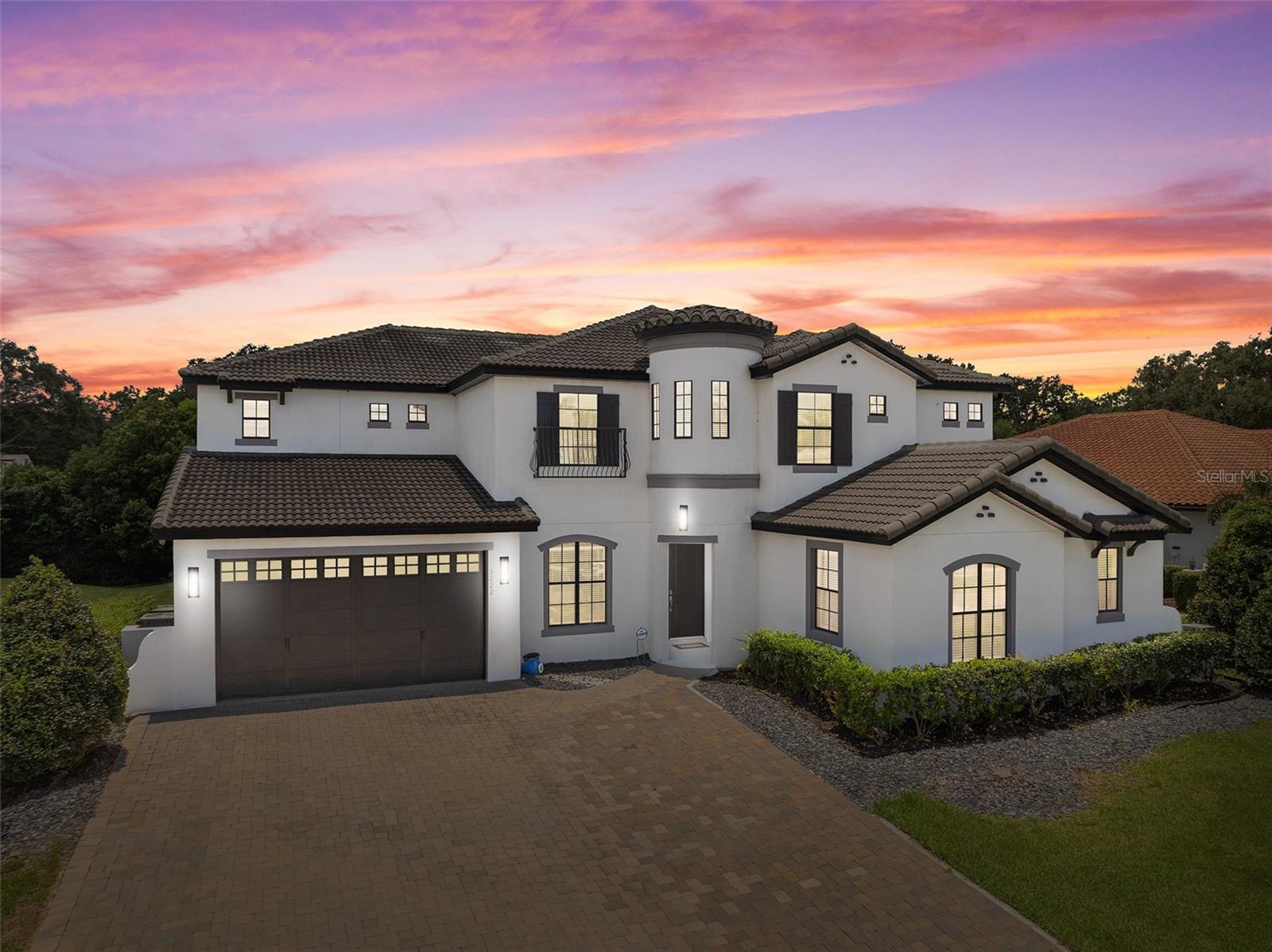
Would you like to sell your home before you purchase this one?
Priced at Only: $1,299,888
For more Information Call:
Address: 5222 Waterside Vista Lane, SAINT CLOUD, FL 34771
Property Location and Similar Properties






- MLS#: S5108026 ( Residential )
- Street Address: 5222 Waterside Vista Lane
- Viewed: 230
- Price: $1,299,888
- Price sqft: $189
- Waterfront: No
- Year Built: 2015
- Bldg sqft: 6876
- Bedrooms: 6
- Total Baths: 5
- Full Baths: 5
- Garage / Parking Spaces: 3
- Days On Market: 260
- Additional Information
- Geolocation: 28.3389 / -81.2315
- County: OSCEOLA
- City: SAINT CLOUD
- Zipcode: 34771
- Subdivision: Waterside Vista
- Elementary School: Narcoossee Elementary
- Middle School: Narcoossee Middle
- High School: Tohopekaliga High School
- Provided by: J.P. CAPITAL REALTY INC.
- Contact: JP Palinkas
- 407-962-6888

- DMCA Notice
Description
*PRIVATE, GATED, BOATING COMMUNITY! Welcome to your dream home behind gates in an exclusive boating community of only 24 luxury residences on a chain of lakes.This stunning 6 bedroom, 4 bathroom home built by Park Square Homes boasts a two story, rounded entry reminiscent of a castles turreted tower. Its 5,345 square feet sit on over a third of an acre of beautiful conservation land across the street from its private boat ramp.
On the First Level: Large Rooms, 24 ft Foyer, Juliet Balcony
The grand entrance features a turret and a Juliet balcony overlooking the 24 foot high foyer.
The first floor boasts a large bonus room, the primary suite, a guest suite with a full bathroom, a large laundry room with generous cabinets, and a chef's kitchen with quartz countertops, white cabinets, stainless appliances, and two islands. The kitchen is equipped with an island sink, a veggie sink beside the oven, a fan hood, and a built in double convection oven.
Wood look tile clads the floors downstairs and marble in select areas.
The formal dining and living areas open to the backyard, which features a custom pool, waterfall, and peaceful conservation views. The primary suite includes a spacious master bedroom with a soaking tub, a separate shower, and a custom California closet.
Bedrooms, Theater, and Loft Upstairs
Ascend the staircase with a wrought iron railing to the second floor, where you'll find a versatile loft area pre plumbed for a wet bar, perfect for a study, a guest shared area or exercise space. The large movie theater room is wired for sound and features an elevated floor for rear seats. Four guest rooms upstairs all have walk in closets.
The flooring throughout this level is beautiful oversized marble and wood plank ceramic tile, complimenting the white bathroom cabinetry and countertops.
Notable Features: A Rock Formation with Slide and More
The home is equipped with built in surround sound speakers throughout, two gas on demand tankless water heaters, and thirteen security cameras for added convenience and security.
A custom pool is off the back covered patio, under a screen enclosure. It measures 14' by 28' and goes from 4.5' to 10.5' deep. It features a waterfall that cascades into the jacuzzi, a custom rock formation with a slide, and two commercial grade $30K fire bowls. Additionally, there are two Laminar water jets and steps leading into the pool.
The back deck is pre plumbed for a summer kitchen and includes a fridge, making it perfect for entertaining. Imagine yourself relaxing poolside with the family on a Sunday afternoon or hosting an evening party with friends.
Additional features include an oversized 3 car tandem garage with room for a boat and ready for EV/Tesla 220 volt car charger.
Community amenities include gated entrance, basketball court and private boat ramp.
This home offers luxury living at its finest, conveniently close to Lake Nona and the 417 tollway but far enough away to feel secluded and peaceful.
Description
*PRIVATE, GATED, BOATING COMMUNITY! Welcome to your dream home behind gates in an exclusive boating community of only 24 luxury residences on a chain of lakes.This stunning 6 bedroom, 4 bathroom home built by Park Square Homes boasts a two story, rounded entry reminiscent of a castles turreted tower. Its 5,345 square feet sit on over a third of an acre of beautiful conservation land across the street from its private boat ramp.
On the First Level: Large Rooms, 24 ft Foyer, Juliet Balcony
The grand entrance features a turret and a Juliet balcony overlooking the 24 foot high foyer.
The first floor boasts a large bonus room, the primary suite, a guest suite with a full bathroom, a large laundry room with generous cabinets, and a chef's kitchen with quartz countertops, white cabinets, stainless appliances, and two islands. The kitchen is equipped with an island sink, a veggie sink beside the oven, a fan hood, and a built in double convection oven.
Wood look tile clads the floors downstairs and marble in select areas.
The formal dining and living areas open to the backyard, which features a custom pool, waterfall, and peaceful conservation views. The primary suite includes a spacious master bedroom with a soaking tub, a separate shower, and a custom California closet.
Bedrooms, Theater, and Loft Upstairs
Ascend the staircase with a wrought iron railing to the second floor, where you'll find a versatile loft area pre plumbed for a wet bar, perfect for a study, a guest shared area or exercise space. The large movie theater room is wired for sound and features an elevated floor for rear seats. Four guest rooms upstairs all have walk in closets.
The flooring throughout this level is beautiful oversized marble and wood plank ceramic tile, complimenting the white bathroom cabinetry and countertops.
Notable Features: A Rock Formation with Slide and More
The home is equipped with built in surround sound speakers throughout, two gas on demand tankless water heaters, and thirteen security cameras for added convenience and security.
A custom pool is off the back covered patio, under a screen enclosure. It measures 14' by 28' and goes from 4.5' to 10.5' deep. It features a waterfall that cascades into the jacuzzi, a custom rock formation with a slide, and two commercial grade $30K fire bowls. Additionally, there are two Laminar water jets and steps leading into the pool.
The back deck is pre plumbed for a summer kitchen and includes a fridge, making it perfect for entertaining. Imagine yourself relaxing poolside with the family on a Sunday afternoon or hosting an evening party with friends.
Additional features include an oversized 3 car tandem garage with room for a boat and ready for EV/Tesla 220 volt car charger.
Community amenities include gated entrance, basketball court and private boat ramp.
This home offers luxury living at its finest, conveniently close to Lake Nona and the 417 tollway but far enough away to feel secluded and peaceful.
Payment Calculator
- Principal & Interest -
- Property Tax $
- Home Insurance $
- HOA Fees $
- Monthly -
For a Fast & FREE Mortgage Pre-Approval Apply Now
Apply Now
 Apply Now
Apply NowFeatures
Building and Construction
- Builder Name: Park Square Homes
- Covered Spaces: 0.00
- Exterior Features: Irrigation System, Outdoor Kitchen
- Flooring: Ceramic Tile, Marble, Wood
- Living Area: 5345.00
- Roof: Tile
Land Information
- Lot Features: Paved, Private
School Information
- High School: Tohopekaliga High School
- Middle School: Narcoossee Middle
- School Elementary: Narcoossee Elementary
Garage and Parking
- Garage Spaces: 3.00
- Parking Features: Boat, Driveway, Electric Vehicle Charging Station(s), Garage Door Opener, Oversized, Tandem
Eco-Communities
- Pool Features: Child Safety Fence, Fiber Optic Lighting, Gunite, In Ground, Lighting, Screen Enclosure
- Water Source: Public
Utilities
- Carport Spaces: 0.00
- Cooling: Central Air, Zoned
- Heating: Central, Electric, Gas
- Pets Allowed: Yes
- Sewer: Public Sewer
- Utilities: Cable Connected, Electricity Connected, Natural Gas Connected, Public, Sewer Connected, Street Lights, Underground Utilities, Water Connected
Finance and Tax Information
- Home Owners Association Fee Includes: Private Road
- Home Owners Association Fee: 3095.00
- Net Operating Income: 0.00
- Tax Year: 2023
Other Features
- Appliances: Built-In Oven, Convection Oven, Cooktop, Dishwasher, Disposal, Gas Water Heater, Microwave, Range Hood, Refrigerator, Tankless Water Heater
- Association Name: ASPIRE MANAGEMENT / KATHY BOLLO
- Association Phone: 407 614 6144
- Country: US
- Furnished: Unfurnished
- Interior Features: Ceiling Fans(s), Crown Molding, High Ceilings, Primary Bedroom Main Floor, Tray Ceiling(s), Walk-In Closet(s)
- Legal Description: WATERSIDE VISTA PB 20 PGS 148-149 LOT 18
- Levels: Two
- Area Major: 34771 - St Cloud (Magnolia Square)
- Occupant Type: Owner
- Parcel Number: 05-25-31-5399-0001-0180
- Possession: Close of Escrow
- View: Trees/Woods
- Views: 230
- Zoning Code: RS-1
Nearby Subdivisions
Amelia Groves
Bay Lake Ranch
Brack Ranch
Breezy Pines
Bridgewalk Ph 1a
Bridgewalk Ph 1b 2a 2b
Center Lake On The Park
Chisholm Estates
Chisholm Trails
Country Meadow N
Country Meadow North
Country Meadow West
Del Webb Sunbridge
Del Webb Sunbridge Ph 1
Del Webb Sunbridge Ph 1d
Del Webb Sunbridge Ph 2a
East Lake Cove Ph 1
Ellington Place
Florida Agricultural Co
Gardens At Lancaster Park
Hanover Square
Harmony Central Ph 1
John J Johnstons
Lake Ajay Village
Lake Pointe Ph 2b
Lancaster Park East Ph 1
Lancaster Park East Ph 2
Lancaster Park East Ph 3 4
Live Oak Lake Ph 3
Mill Stream Estates
New Eden On The Lakes
Northshore Stage 01
Nova Grove
Nova Grv
Oakwood Shores
Pine Glen
Pine Grove Park
Prairie Oaks
Preserve At Turtle Creek
Preserve At Turtle Creek Ph 3
Preserveturtle Crk Ph 3 4
Preserveturtle Crk Ph 5
Preston Cove
Preston Cove Ph 1 2
Preston Cove Ph 1 2 Pb 33 Pgs
Runnymede North Half Town Of
Runnymede Ranchlands
Shelter Cove
Silver Spgs 2
Split Oak Estates
Split Oak Reserve
Starline Estates
Stonewood Estates
Summerly Ph 3
Sunbrooke
Sunbrooke Ph 2
Suncrest
Sunset Grove Ph 1
Sunset Groves Ph 2
Terra Vista
The Crossings
The Waters At Center Lake Ranc
Thompson Grove
Tindall Bay Estates
Trinity Place Ph 1
Turtle Creek Ph 1a
Turtle Creek Ph 1b
Waterside Vista
Weslyn Park
Weslyn Park Ph 1
Weslyn Park Ph 2
Whip O Will Hill
Wiregrass
Wiregrass Ph 1
Wiregrass Ph 2
Contact Info

- Samantha Archer, Broker
- Tropic Shores Realty
- Mobile: 727.534.9276
- samanthaarcherbroker@gmail.com



