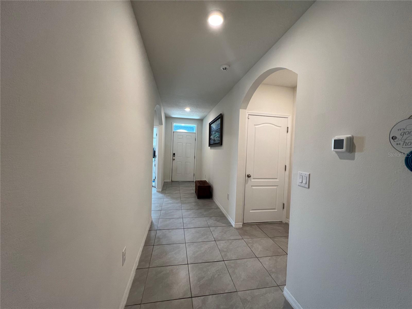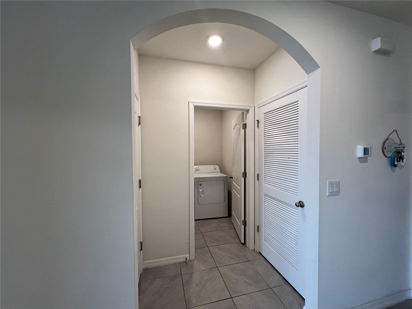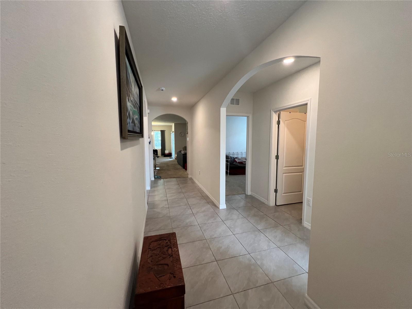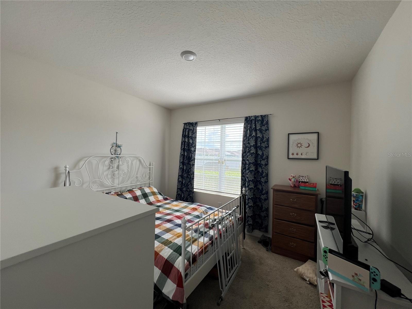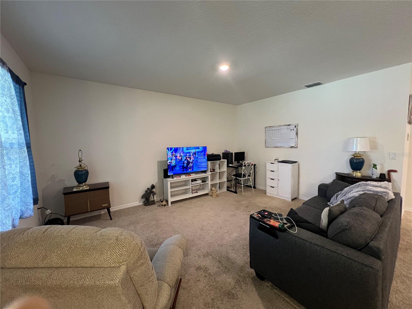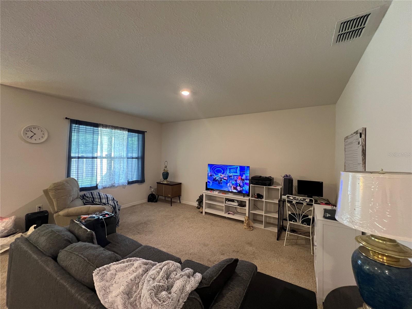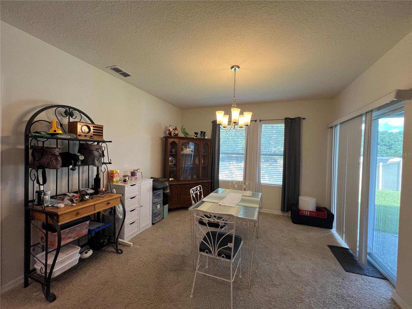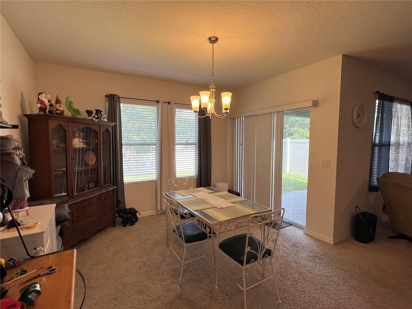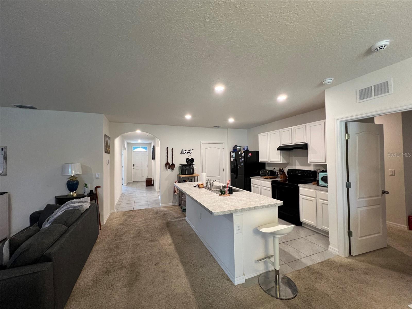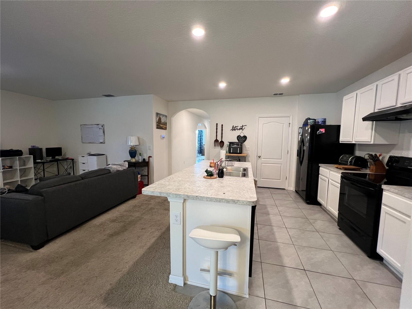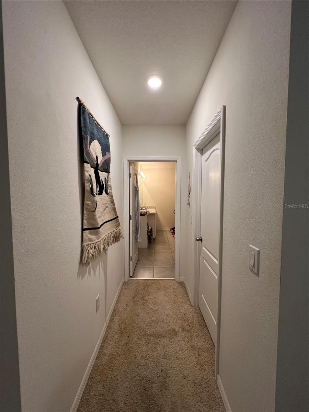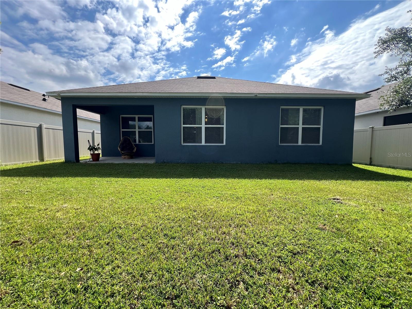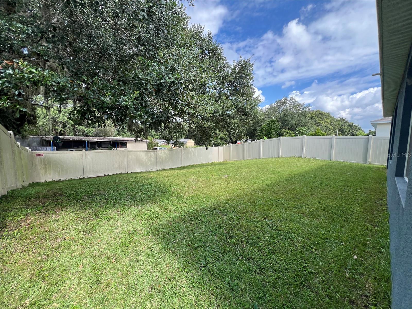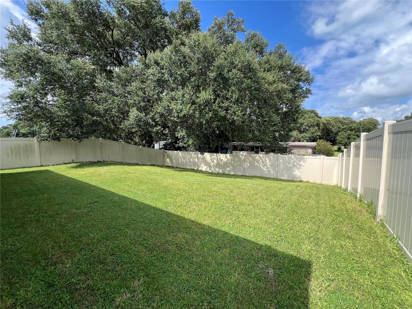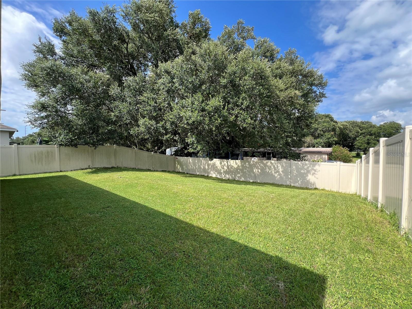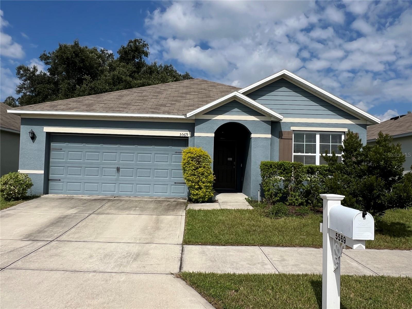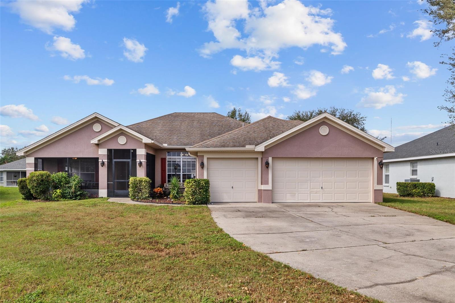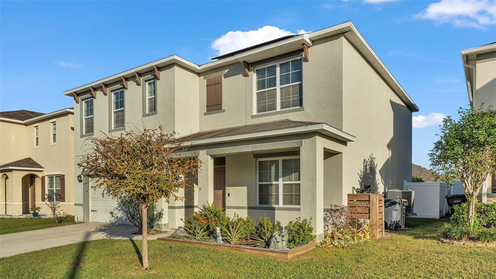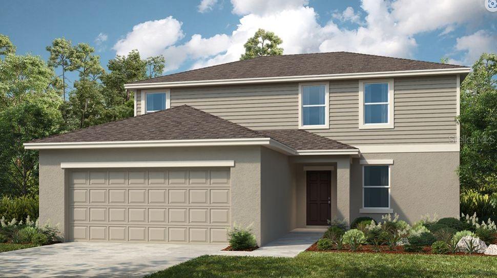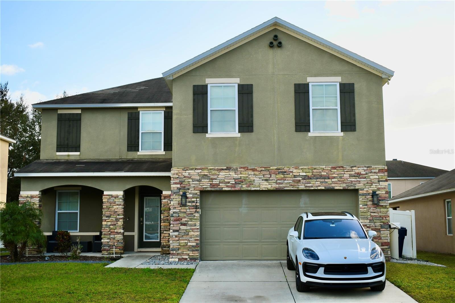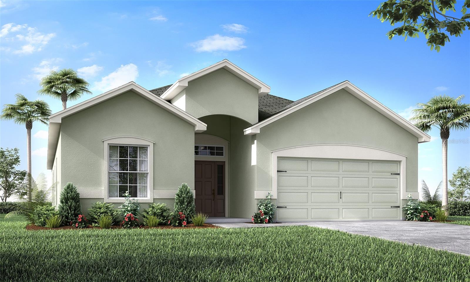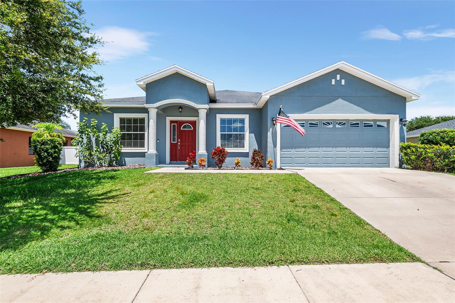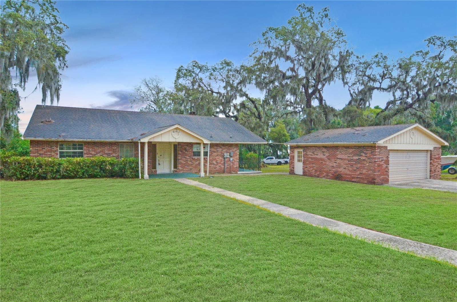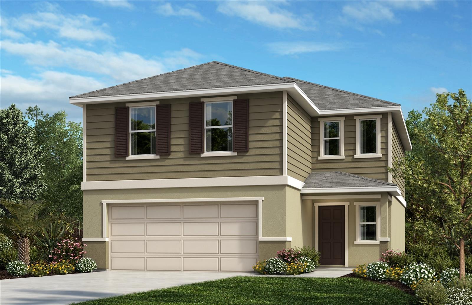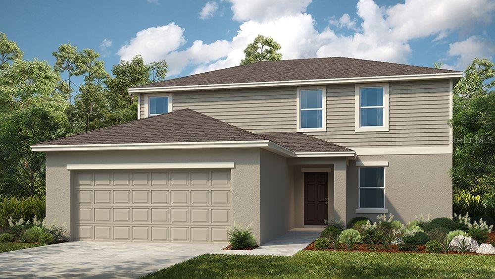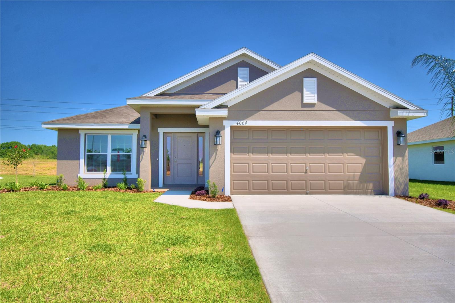5569 Oro Valley Road, AUBURNDALE, FL 33823
Property Photos

Would you like to sell your home before you purchase this one?
Priced at Only: $325,000
For more Information Call:
Address: 5569 Oro Valley Road, AUBURNDALE, FL 33823
Property Location and Similar Properties
- MLS#: S5110666 ( Residential )
- Street Address: 5569 Oro Valley Road
- Viewed: 2
- Price: $325,000
- Price sqft: $143
- Waterfront: No
- Year Built: 2019
- Bldg sqft: 2266
- Bedrooms: 3
- Total Baths: 2
- Full Baths: 2
- Garage / Parking Spaces: 2
- Days On Market: 127
- Additional Information
- Geolocation: 28.147 / -81.8221
- County: POLK
- City: AUBURNDALE
- Zipcode: 33823
- Subdivision: Berkely Rdg Ph 2
- Elementary School: Auburndale Central Elem
- Middle School: Berkley Accelerated
- High School: Auburndale
- Provided by: CHARLES RUTENBERG REALTY ORLANDO
- Contact: Chauncey Behrens, PA
- 407-622-2122

- DMCA Notice
-
DescriptionPRICE REDUCTION!!! Welcome Home! Upon entry, you step into the spacious foyer with ceramic tile flooring. Directly ahead, the hallway leads you pass the two secondary bedrooms and bathroom and the inside laundry room with access to the attached 2 car garage. The easily accessible and nicely appointed kitchen, which is in the center of the home, has ample cabinets for storage, plenty countertop space for prepping and features Frigidaire appliances. Closet pantry, and a large center island. This kitchen is the heart of the home. The dining and family room areas feature large windows which allow for lots of natural light; along with large sliding glass doors that leads out to the covered lanai with access to the spacious backyard. The primary bedroom is nestled to the rear of the home for added privacy and has a large walk in closet. The primary bathroom features dual vanity sinks and has a large shower, complete with an oversized linen closet for extra storage. Two spacious secondary bedrooms that are located towards the front of the home near the front entry; share the secondary bathroom; This split bedroom floor plan offers privacy for everyone. Carpets in the bedrooms, dining room and living room, and ceramic tiles throughout the kitchen, laundry room, foyer and bathrooms make for easy maintenance. Technology Assist features and MUCH MORE makes this home a MUST SEE! Call today to schedule your private showing.
Payment Calculator
- Principal & Interest -
- Property Tax $
- Home Insurance $
- HOA Fees $
- Monthly -
Features
Building and Construction
- Builder Model: Aria
- Builder Name: Dr Horton Homes
- Covered Spaces: 0.00
- Exterior Features: Irrigation System, Private Mailbox, Sidewalk, Sliding Doors
- Flooring: Carpet, Ceramic Tile
- Living Area: 1697.00
- Roof: Shingle
School Information
- High School: Auburndale High School
- Middle School: Berkley Accelerated Middle
- School Elementary: Auburndale Central Elem
Garage and Parking
- Garage Spaces: 2.00
- Parking Features: Garage Door Opener
Eco-Communities
- Water Source: Public
Utilities
- Carport Spaces: 0.00
- Cooling: Central Air
- Heating: Central, Electric
- Pets Allowed: Yes
- Sewer: Public Sewer
- Utilities: Cable Available, Electricity Available, Sewer Connected, Street Lights, Water Available
Finance and Tax Information
- Home Owners Association Fee: 120.00
- Net Operating Income: 0.00
- Tax Year: 2023
Other Features
- Appliances: Dishwasher, Disposal, Range, Range Hood, Refrigerator
- Association Name: Premier Association Management/Berkley Ridge HOA
- Association Phone: 407-333-7787
- Country: US
- Furnished: Unfurnished
- Interior Features: Kitchen/Family Room Combo, Open Floorplan, Split Bedroom, Thermostat, Walk-In Closet(s)
- Legal Description: BERKLEY RIDGE PHASE 2 PB 169 PG 35-37 LOT 107
- Levels: One
- Area Major: 33823 - Auburndale
- Occupant Type: Owner
- Parcel Number: 25-27-09-298384-001070
- Possession: Close of Escrow
- Style: Florida
Similar Properties
Nearby Subdivisions
Alberta Park Annex Rep
Alberta Park Sub
Amber Estates Phase Two
Arietta Palms
Atlantic Heights Rep Pt
Auburn Grove Ph I
Auburn Grove Phase I
Auburn Oaks Ph 02
Auburn Preserve
Auburndale Heights
Auburndale Lakeside Park
Auburndale Mancr
Azalea Park
Bennetts Resub
Bentley North
Bentley Oaks
Bergen Pointe Estates Ph 02
Berkely Rdg Ph 2
Berkley Rdg Ph 03
Berkley Rdg Ph 03 Berkley Rid
Berkley Rdg Ph 2
Berkley Reserve Rep
Brookland Park
Cadence Crossing
Cascara
Classic View Estates
Diamond Ridge
Diamond Ridge 02
Doves View
Edmiston Eslick Add
Enclave At Lake Myrtle
Enclave Lake Myrtle
Enclavelk Myrtle
Estates Auburndale
Estates Auburndale Ph 02
Estatesauburndale
Estatesauburndale Ph 02
Evyln Heights
Fair Haven Estates
First Add
Godfrey Manor
Grove Estates 1st Add
Grove Estates Second Add
Hattie Pointe
Helms John C Al
Hickory Ranch
Hillgrove Subdivision
Hills Arietta
Interlochen Sub
Johnson Heights
Keystone Hills
Kirkland Lake Estates
Lake Tennessee Country Estates
Lake Van Sub
Lake Whistler Estates
Magnolia Estates
Mattie Pointe
Midway Sub
Noxons Sub
Oak Crossing Ph 01
Palmdale Sub
Prestown Sub
Reserve At Van Oaks
Rexanne Sub
Shaddock Estates
Shadow Lawn
Smith J L Sub
St Neots Sub
Summerlake Estates
Sun Acres
Sun Acres Un 1
Sun Acres Un 3
Sunset Park Ext
Triple Lake Sub
Van Lakes
Water Ridge Sub
Water Ridge Subdivision
Watercrest Estates
Whispering Pines Sub
Whistler Woods

- Samantha Archer, Broker
- Tropic Shores Realty
- Mobile: 727.534.9276
- samanthaarcherbroker@gmail.com


