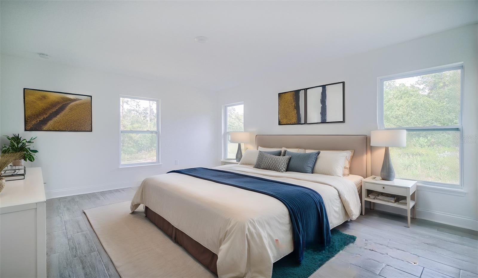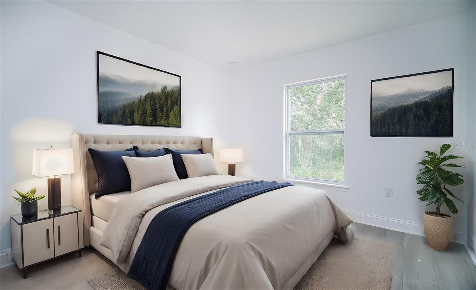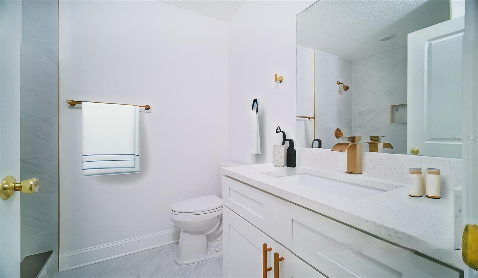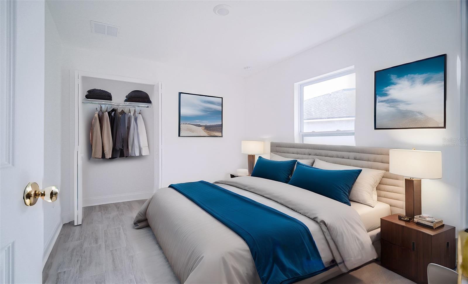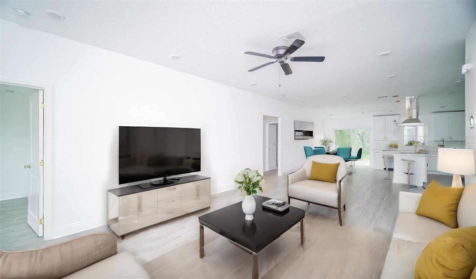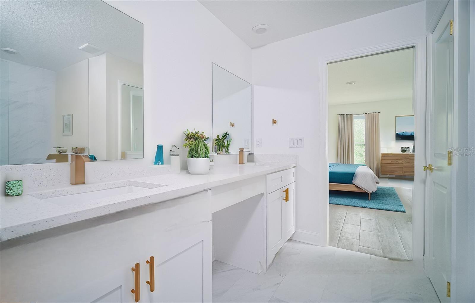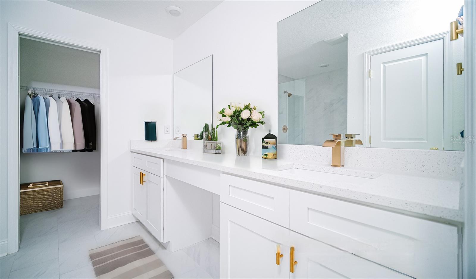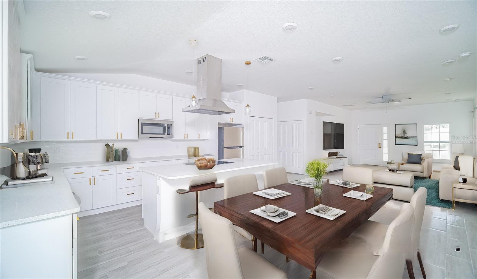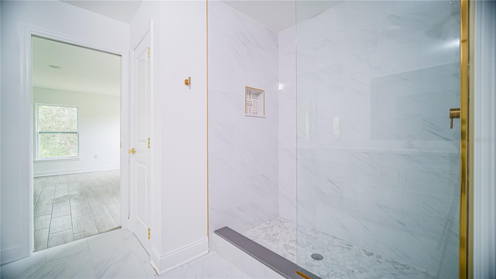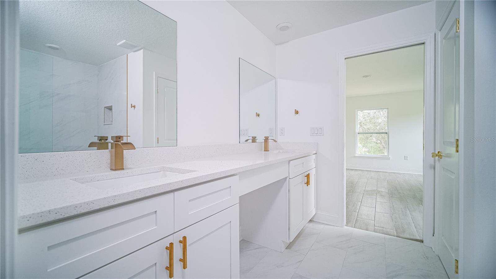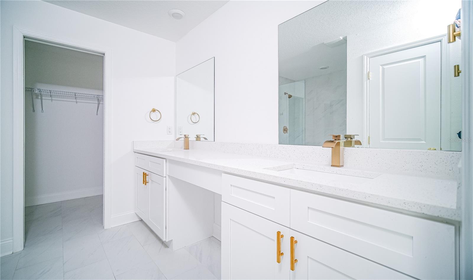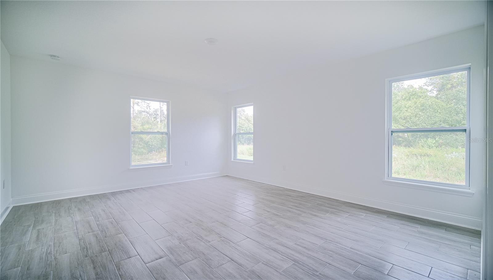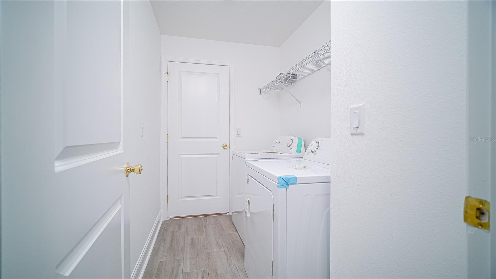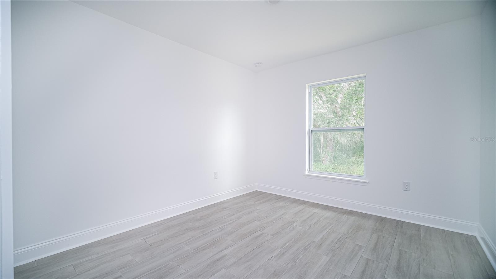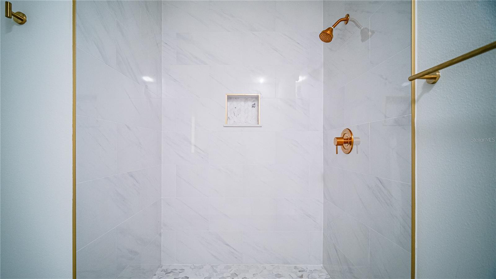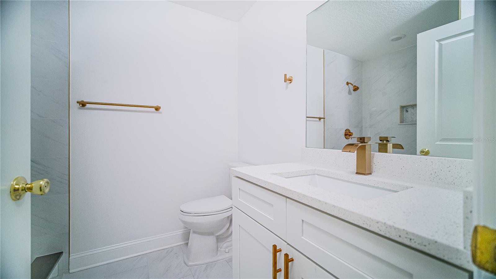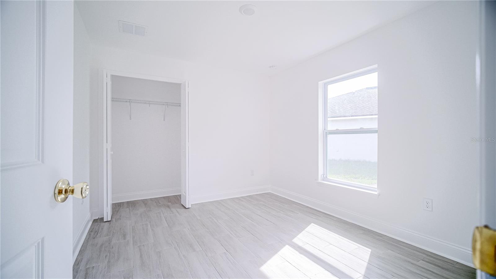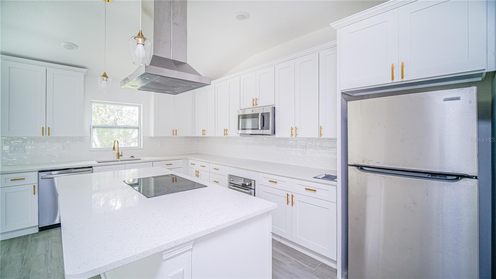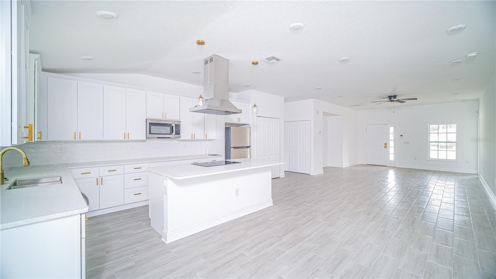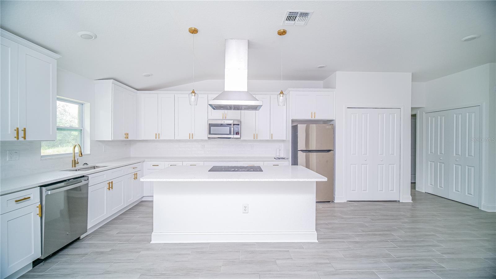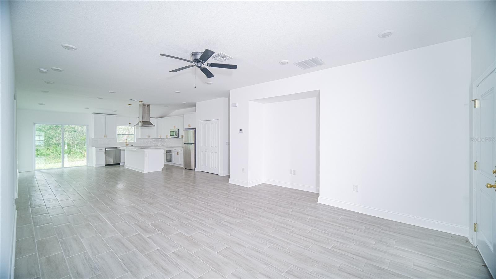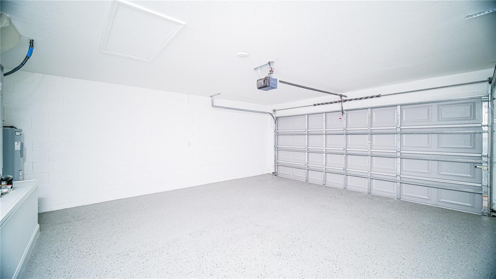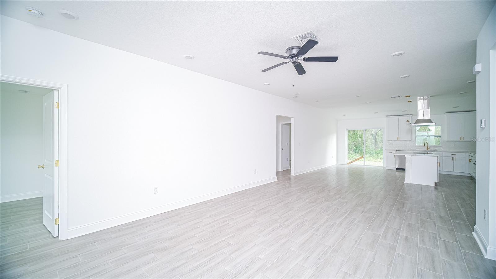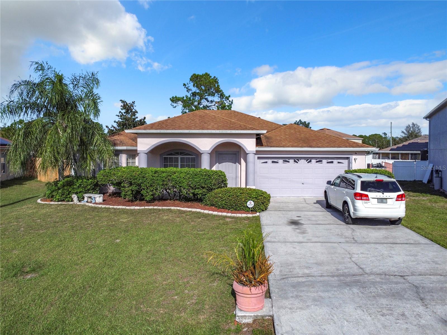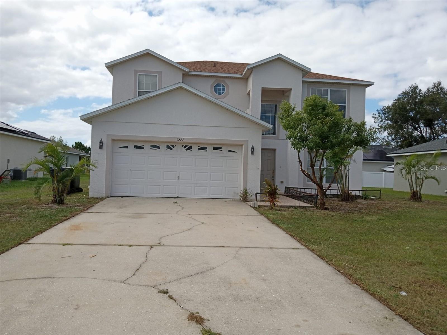1446 Sarasota Drive, KISSIMMEE, FL 34759
Property Photos
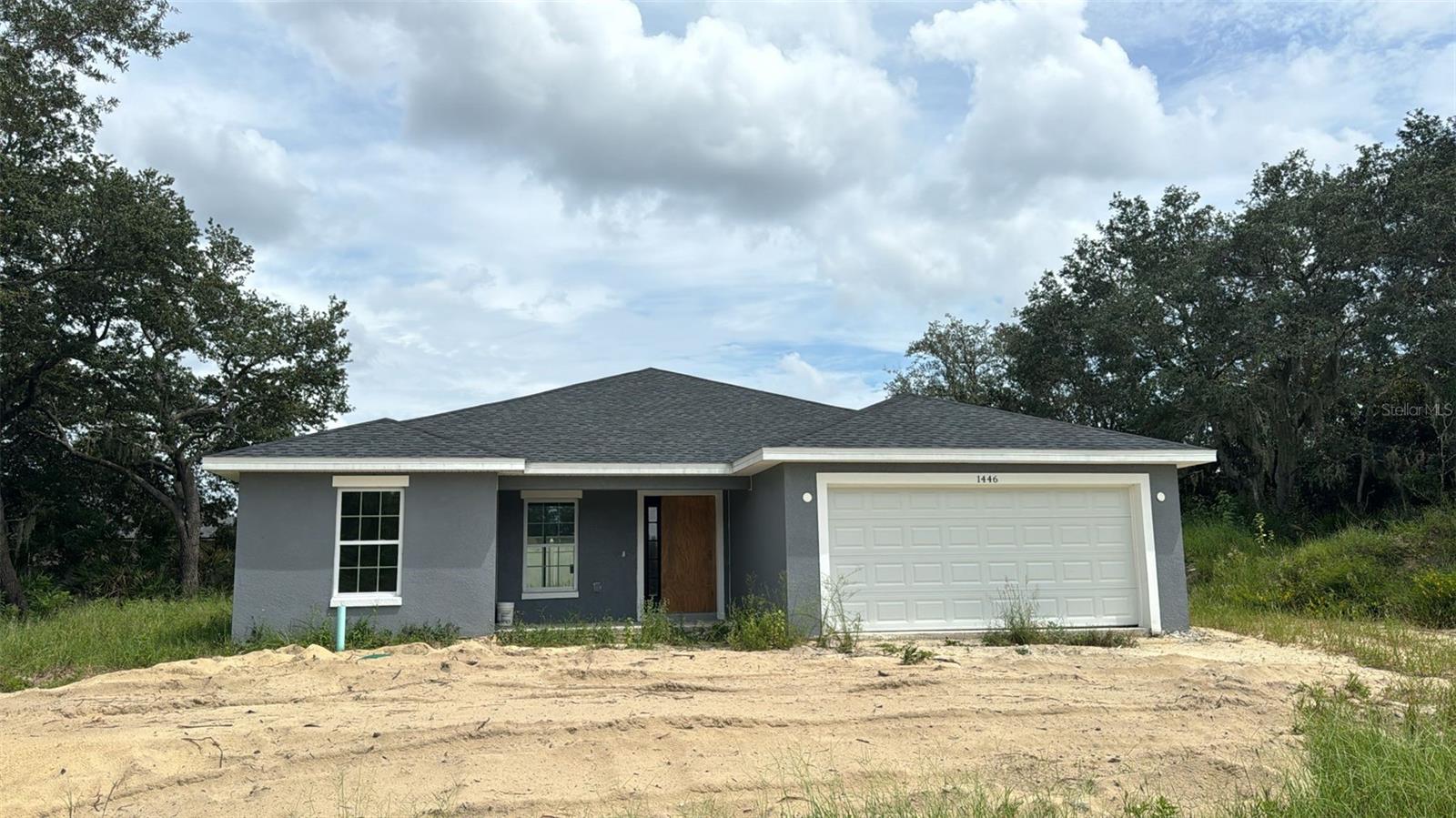
Would you like to sell your home before you purchase this one?
Priced at Only: $345,900
For more Information Call:
Address: 1446 Sarasota Drive, KISSIMMEE, FL 34759
Property Location and Similar Properties
- MLS#: S5111973 ( Residential )
- Street Address: 1446 Sarasota Drive
- Viewed: 1
- Price: $345,900
- Price sqft: $148
- Waterfront: No
- Year Built: 2024
- Bldg sqft: 2330
- Bedrooms: 4
- Total Baths: 2
- Full Baths: 2
- Garage / Parking Spaces: 2
- Days On Market: 108
- Additional Information
- Geolocation: 28.0827 / -81.5142
- County: POLK
- City: KISSIMMEE
- Zipcode: 34759
- Elementary School: Lake Marion Creek Elementary
- Middle School: Lake Marion Creek Middle
- High School: Haines City Senior High
- Provided by: JR WORLD REALTY
- Contact: Jennifer Ramirez
- 321-209-0978

- DMCA Notice
-
DescriptionOne or more photo(s) has been virtually staged. Under Construction. This beautiful under construction 4 bedroom, 2 bathroom home in Kissimmee, Florida, is a perfect opportunity for both investors and families. This house features a gourmet kitchen with quartz counter tops perfect for entertainment. This house is nestled in a rapidly developing area, this home offers a blend of modern convenience and quiet suburban living. With its spacious, open concept design with high ceilings in the kitchen, living room and dining room area and a bright layout ideal for both relaxation and entertaining. Each bedroom offers generous space and natural light, while the two bathrooms are equipped with contemporary finishes. The home is located near schools, making it a great choice for families, and its proximity to the newly Poinciana Lakes Plaza located on Cypress Pkwy and Marigold Ave which adds to the appeal. This growing neighborhood provides a peaceful, family friendly atmosphere while offering long term investment potential. Whether youre looking for a rental property or your first home, this house offers comfort, convenience, and a promising future.
Payment Calculator
- Principal & Interest -
- Property Tax $
- Home Insurance $
- HOA Fees $
- Monthly -
Features
Building and Construction
- Builder Model: Little mouse
- Builder Name: Four corners construction and remodeling inc
- Covered Spaces: 0.00
- Exterior Features: Sliding Doors
- Flooring: Ceramic Tile
- Living Area: 1733.00
- Roof: Shingle
Property Information
- Property Condition: Under Construction
School Information
- High School: Haines City Senior High
- Middle School: Lake Marion Creek Middle
- School Elementary: Lake Marion Creek Elementary
Garage and Parking
- Garage Spaces: 2.00
Eco-Communities
- Water Source: Public
Utilities
- Carport Spaces: 0.00
- Cooling: Central Air
- Heating: None
- Pets Allowed: Cats OK, Dogs OK
- Sewer: Septic Tank
- Utilities: Cable Available, Electricity Available
Finance and Tax Information
- Home Owners Association Fee: 25.00
- Net Operating Income: 0.00
- Tax Year: 2023
Other Features
- Appliances: Convection Oven, Cooktop, Dishwasher, Disposal, Dryer, Electric Water Heater, Microwave, Refrigerator, Washer
- Association Name: Association of poinciana villages
- Country: US
- Interior Features: Ceiling Fans(s), High Ceilings
- Legal Description: POINCIANA NEIGHBORHOOD 2 WEST VILLAGE 7 PB 55 PGS 5/18 BLK 381 LOT 8
- Levels: One
- Area Major: 34759 - Kissimmee / Poinciana
- Occupant Type: Vacant
- Parcel Number: 28-27-33-934460-381080
- Zoning Code: PUD
Similar Properties
Nearby Subdivisions
Lake Marion Golf Residence
Poinciana Subdivision Nbrhd 5
Poinciana Vlg 5 Nbhd 1
Solivita
Solivita Ph 5h
Solivita Ph 01
Solivita Ph 01d
Solivita Ph 02a
Solivita Ph 02c
Solivita Ph 02d
Solivita Ph 03a
Solivita Ph 03b
Solivita Ph 04a
Solivita Ph 04b
Solivita Ph 04c Sec 01
Solivita Ph 04c Sec 02
Solivita Ph 06a
Solivita Ph 06b
Solivita Ph 07b2
Solivita Ph 07c
Solivita Ph 1f Un 1
Solivita Ph 1f Un 2
Solivita Ph 1hun 2
Solivita Ph 5a
Solivita Ph 5c
Solivita Ph 5f Un 1
Solivita Ph 7b2
Solivita Ph 7d
Solivita Ph 7e
Solivita Ph 7e Un 1
Solivita Ph 7e Un 2
Solivita Ph 7eun 1
Solivita Ph 7f
Solivita Ph 7g
Solivita Ph 7g Un 2
Solivita Ph 7gun 1
Solivita Ph Iib
Solivita Phase 7a
Tuscany Preserve
Tuscany Preserve Ph 03
Villa 7

- Samantha Archer, Broker
- Tropic Shores Realty
- Mobile: 727.534.9276
- samanthaarcherbroker@gmail.com


