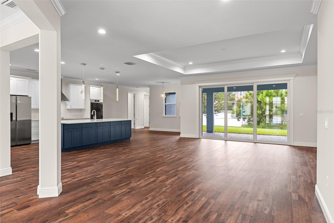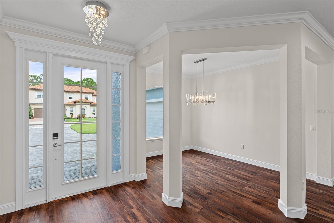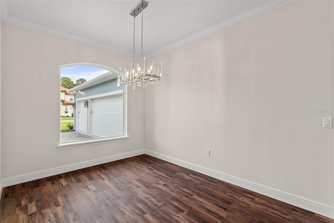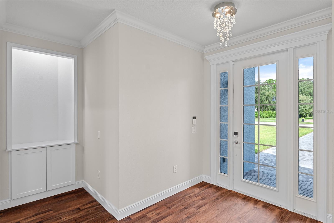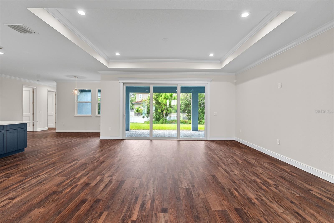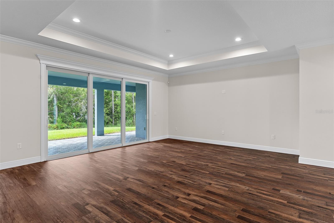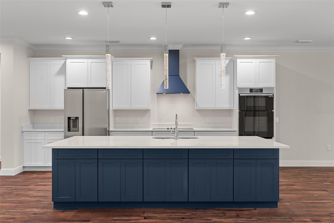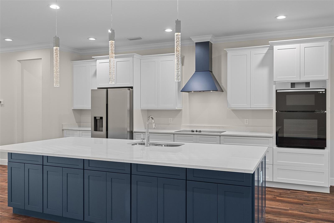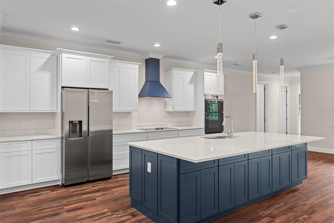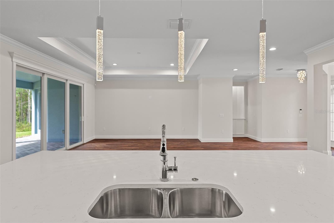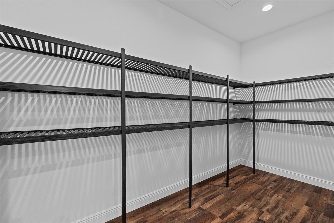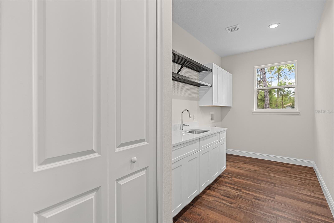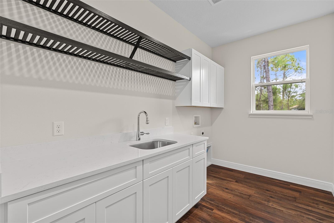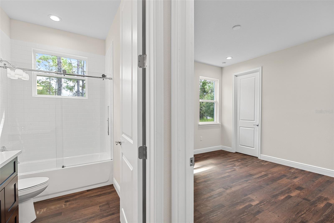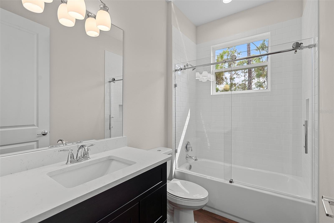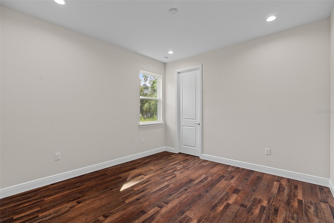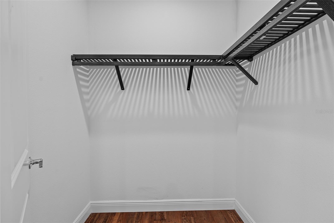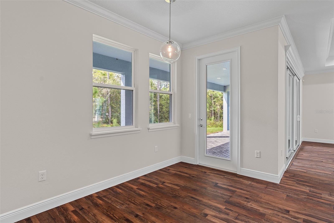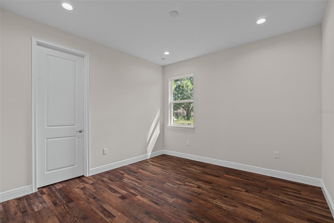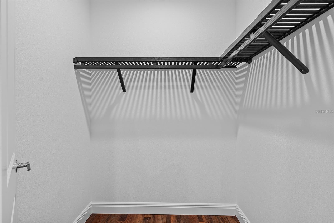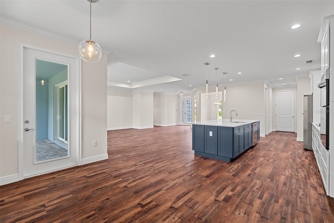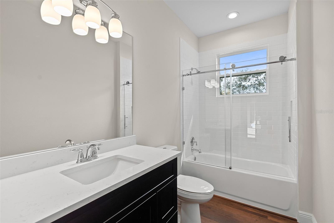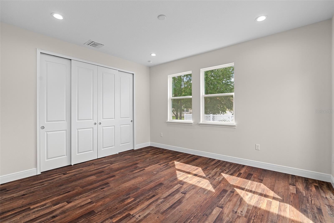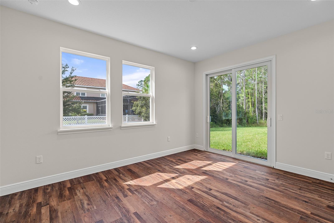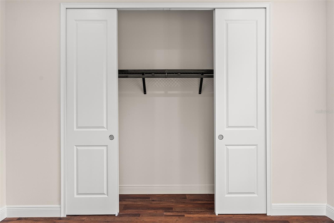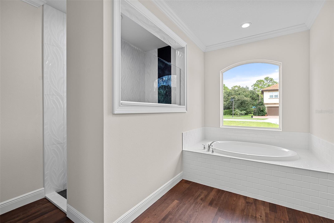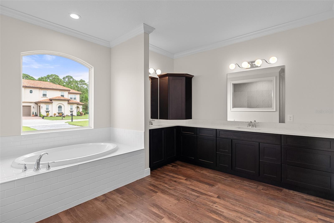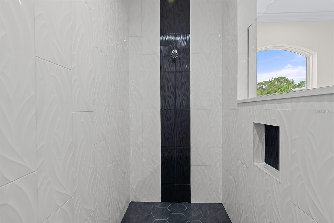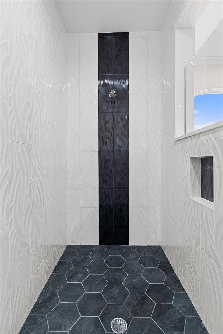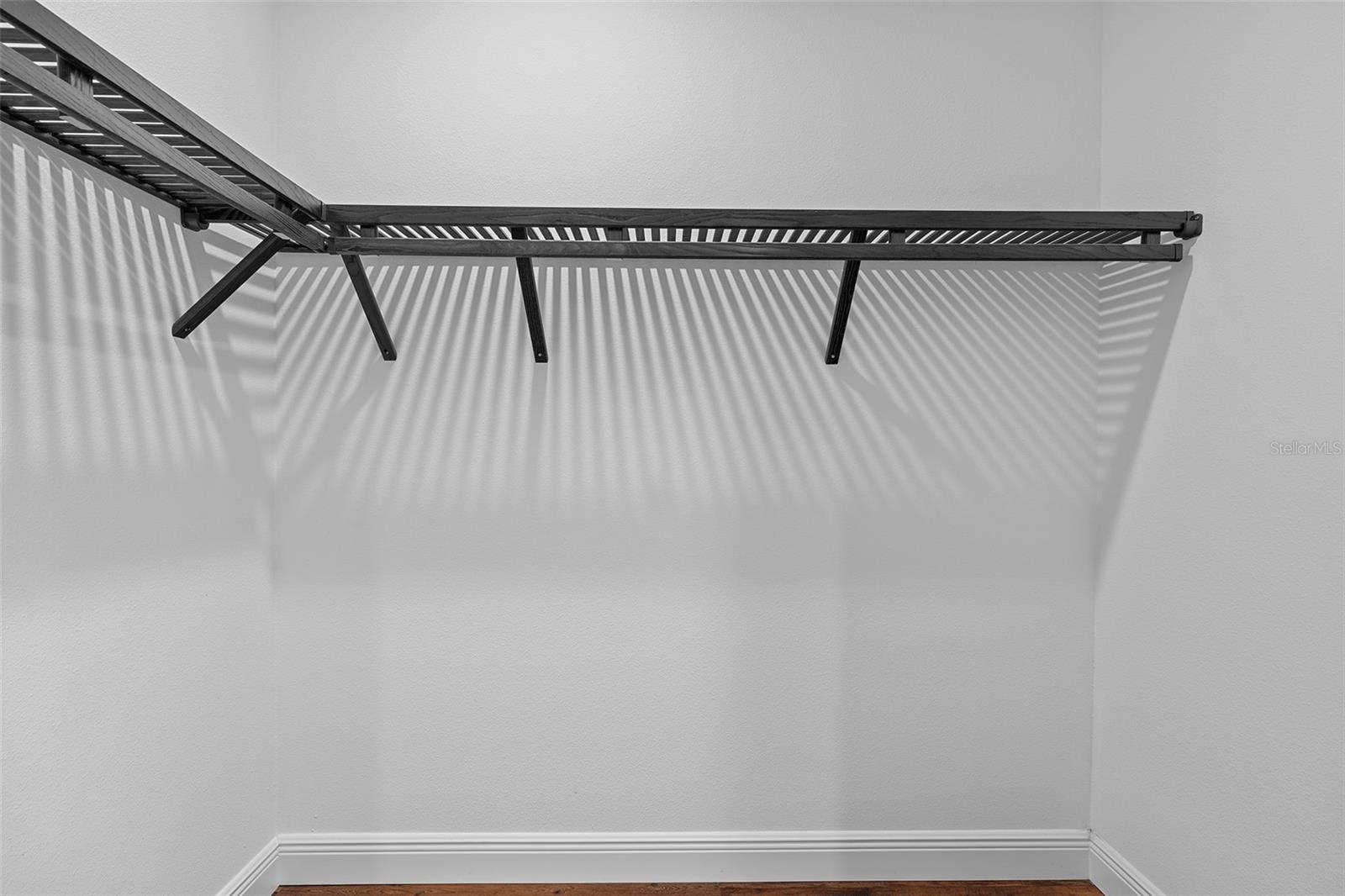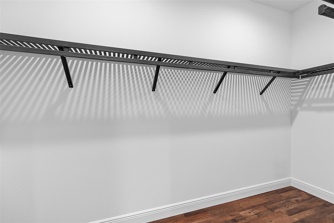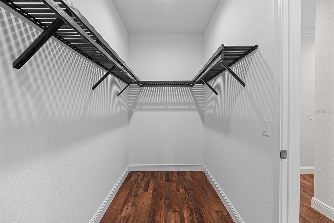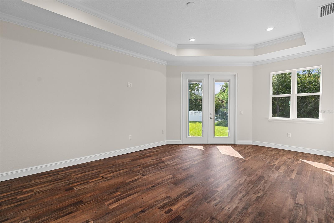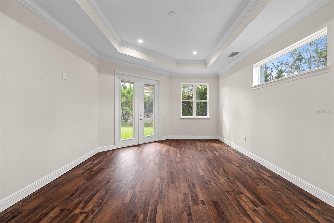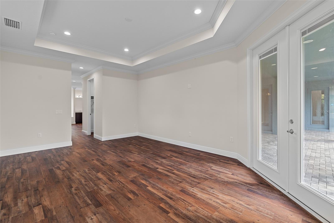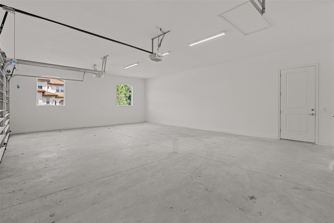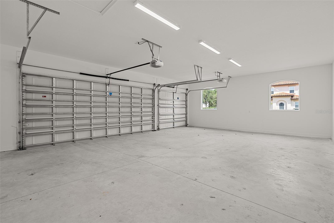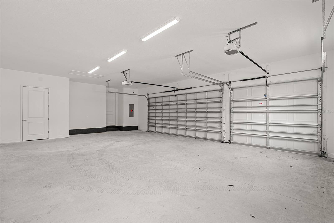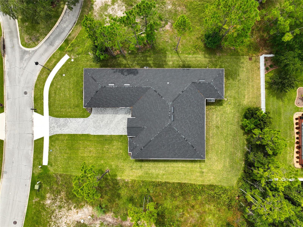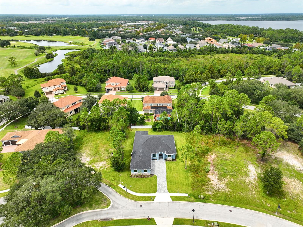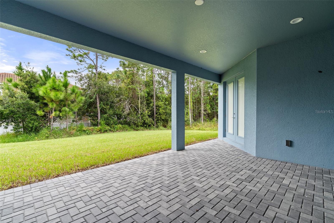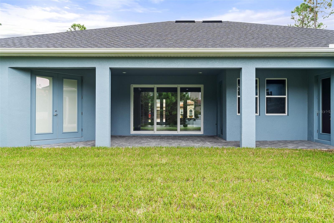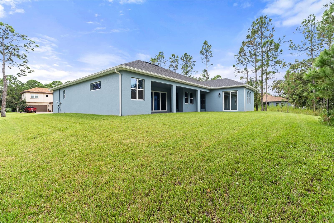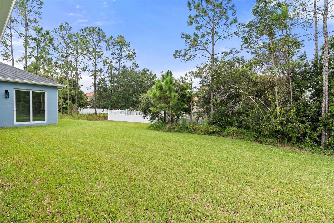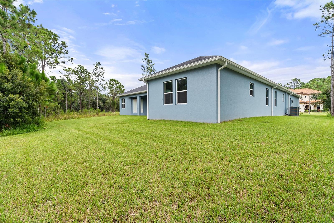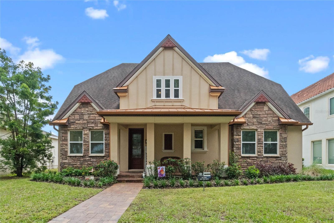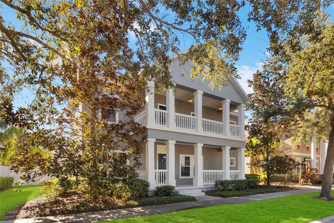7158 Oak Glen Trail, HARMONY, FL 34773
Property Photos
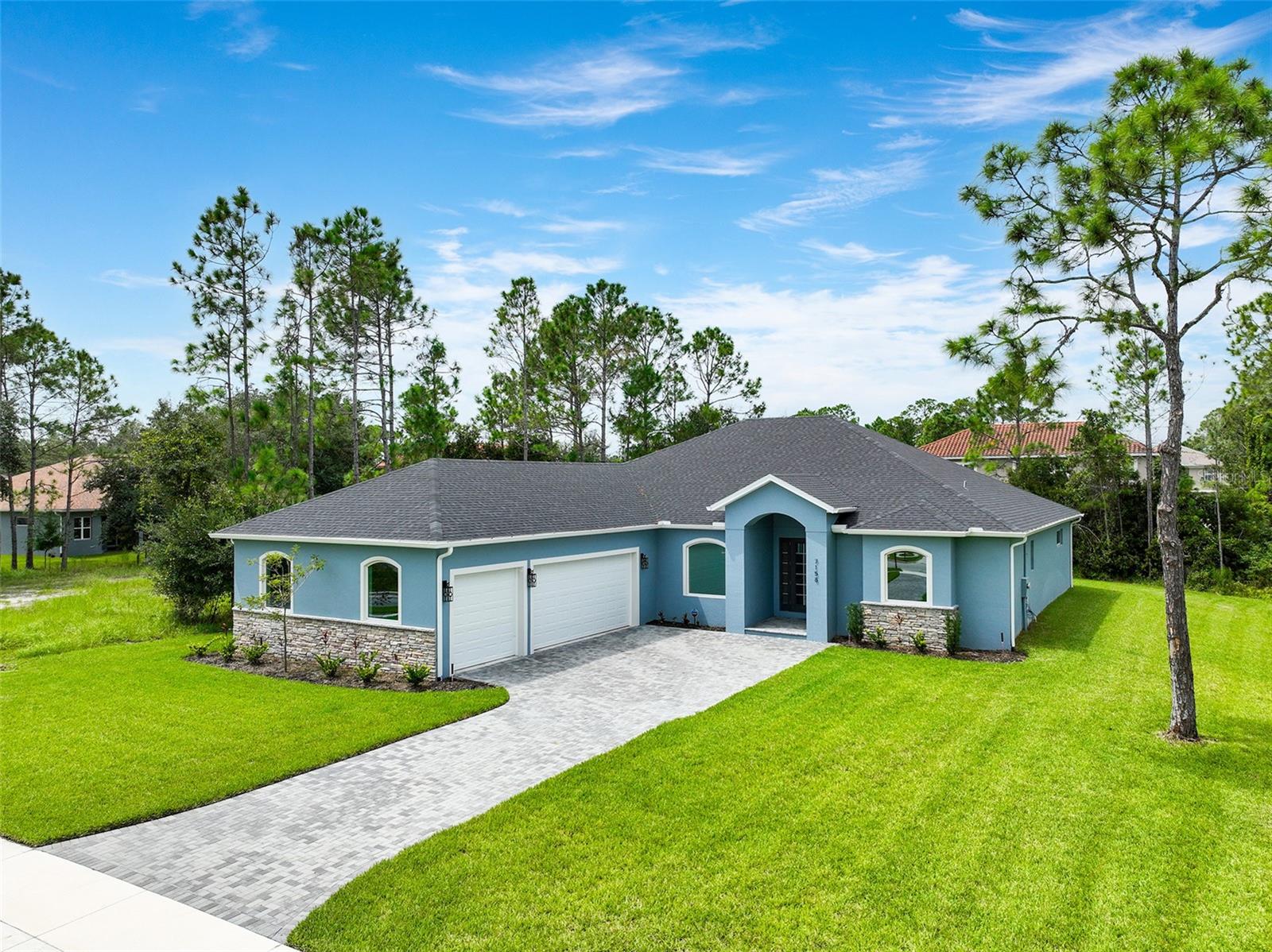
Would you like to sell your home before you purchase this one?
Priced at Only: $625,000
For more Information Call:
Address: 7158 Oak Glen Trail, HARMONY, FL 34773
Property Location and Similar Properties
- MLS#: S5112108 ( Residential )
- Street Address: 7158 Oak Glen Trail
- Viewed: 2
- Price: $625,000
- Price sqft: $155
- Waterfront: No
- Year Built: 2024
- Bldg sqft: 4025
- Bedrooms: 4
- Total Baths: 3
- Full Baths: 3
- Garage / Parking Spaces: 3
- Days On Market: 96
- Additional Information
- Geolocation: 28.2002 / -81.1426
- County: OSCEOLA
- City: HARMONY
- Zipcode: 34773
- Subdivision: Harmony
- Elementary School: Harmony Community School (K 5)
- Middle School: Harmony Middle
- High School: Harmony High
- Provided by: CORCORAN CONNECT LLC
- Contact: Jeanine Corcoran
- 407-953-9118

- DMCA Notice
-
DescriptionOne or more photo(s) has been virtually staged. Seize the opportunity to own this exquisite, custom built home in the highly coveted Harmony community! Nestled within the exclusive Estates at Harmony on nearly half an acre, this 4 bedroom, 3 bath home is a true showstopper. Boasting an expansive, open concept design, the Great Room, Dining Room, and Kitchen flow seamlessly together, with views of the lanai and private backyard from the moment you step inside. The gourmet kitchen is a chefs dream, complete with a large island, custom cabinetry, granite countertops, stainless steel appliances, and a cozy breakfast nook. Large sliding glass doors lead from the Great Room to the covered lanai and spacious backyard, providing an ideal space for outdoor entertaining and family fun. The luxurious owners suite, located on the first floor, includes two generous walk in closets and a spa like bathroom with dual vanities, a glass enclosed shower, and a relaxing garden tub. The first floor also includes three additional bedrooms, with the option to convert one into an office. Additional highlights of this custom home include a 3 car garage, paver driveway, soaring ceilings, and top of the line finishes throughout. Dont miss out on this rare gem in the sought after Estates at Harmony! Living in Harmony provides access to a wide range of amenities, including Buck Lake, community owned boats, a fishing pier, walking trails, dog parks, playgrounds, sports courts, and more. Residents can also enjoy two community pools and the beautiful Harmony Preserve Golf Course. Families will love the top rated schools in the area, including Harmony Community K 5, Harmony Middle School, and Harmony High School. This property seamlessly blends modern upgrades with the natural beauty and abundant amenities of Harmony, making it the perfect place to call home. Dont miss this exceptional opportunityschedule a private showing!
Payment Calculator
- Principal & Interest -
- Property Tax $
- Home Insurance $
- HOA Fees $
- Monthly -
Features
Building and Construction
- Covered Spaces: 0.00
- Exterior Features: Irrigation System, Lighting, Sidewalk
- Flooring: Vinyl
- Living Area: 2748.00
- Roof: Shingle
Property Information
- Property Condition: Completed
Land Information
- Lot Features: Sidewalk, Paved, Unincorporated
School Information
- High School: Harmony High
- Middle School: Harmony Middle
- School Elementary: Harmony Community School (K-5)
Garage and Parking
- Garage Spaces: 3.00
- Parking Features: Garage Door Opener
Eco-Communities
- Water Source: Public
Utilities
- Carport Spaces: 0.00
- Cooling: Central Air
- Heating: Central
- Pets Allowed: Yes
- Sewer: Public Sewer
- Utilities: BB/HS Internet Available
Amenities
- Association Amenities: Basketball Court, Park, Playground, Pool
Finance and Tax Information
- Home Owners Association Fee: 173.85
- Net Operating Income: 0.00
- Tax Year: 2024
Other Features
- Appliances: Built-In Oven, Cooktop, Dishwasher, Disposal, Electric Water Heater, Microwave, Refrigerator
- Association Name: Mark Hills, Association Solutions of Central FL
- Association Phone: 407-847-2280
- Country: US
- Furnished: Unfurnished
- Interior Features: Ceiling Fans(s), High Ceilings, Kitchen/Family Room Combo, Primary Bedroom Main Floor, Solid Wood Cabinets, Split Bedroom, Stone Counters, Thermostat, Tray Ceiling(s), Vaulted Ceiling(s), Walk-In Closet(s)
- Legal Description: HARMONY NEIGHBORHOODS D-2 & E PB 21 PG 36-40 LOT 46E
- Levels: One
- Area Major: 34773 - St Cloud (Harmony)
- Occupant Type: Vacant
- Parcel Number: 30-26-32-3292-0001-046E
- Possession: Close of Escrow
- Style: Traditional
- Zoning Code: PD
Similar Properties
Nearby Subdivisions
Birchwood Nbhd C2
Birchwood Nbhd D1
Birchwood Nbhds B C
Harmony
Harmony Central Ph 1
Harmony Nbhd D2 E
Harmony Nbhd G H F
Harmony Nbhd H1
Harmony Nbhd I
Harmony Nbhd J
Harmony Nbrhd I
Harmony Neighborhoods Ghf
Harmony West Ph 1a
Villages At Harmony Ph 1b
Villages At Harmony Ph 1c1 1d
Villages At Harmony Ph 1c2
Villages At Harmony Ph 2a
Villagesharmony Ph 1c1 1d

- Samantha Archer, Broker
- Tropic Shores Realty
- Mobile: 727.534.9276
- samanthaarcherbroker@gmail.com


