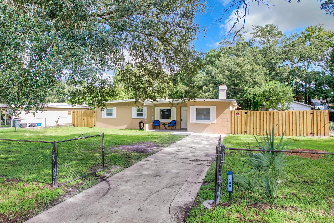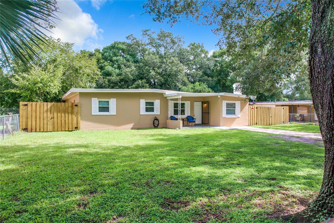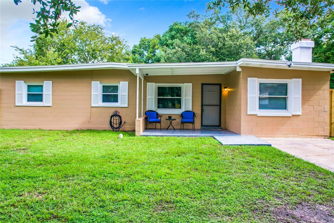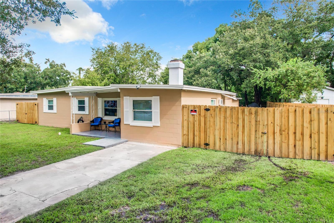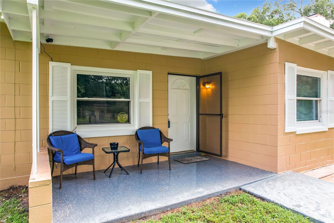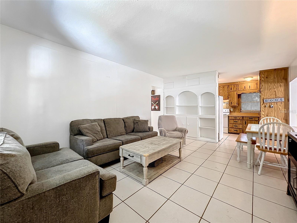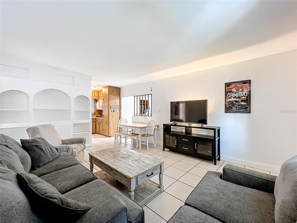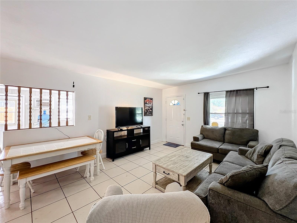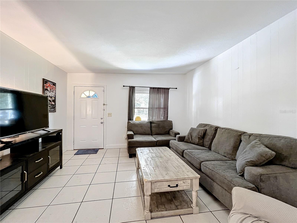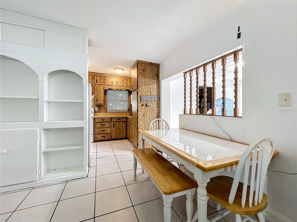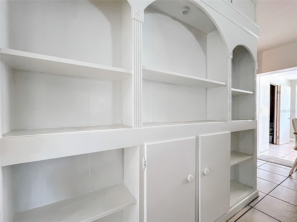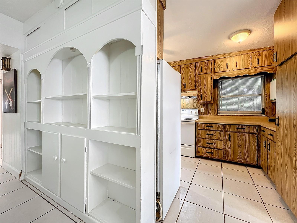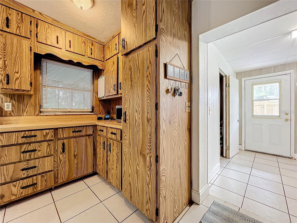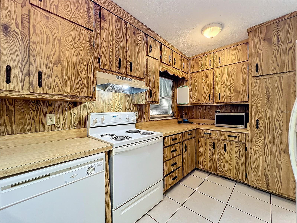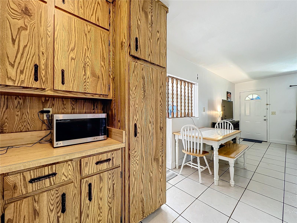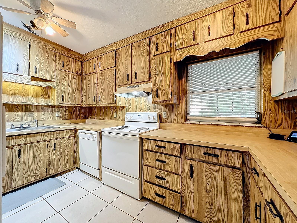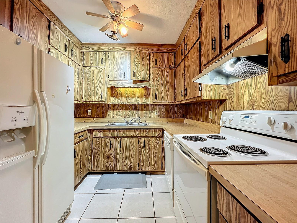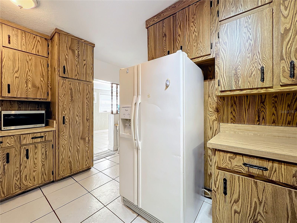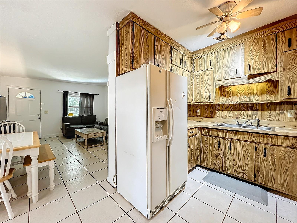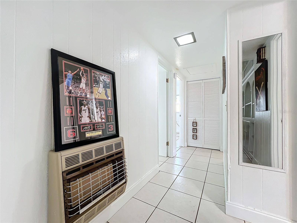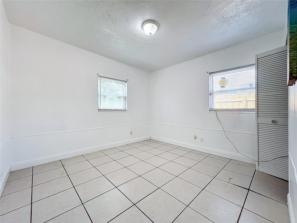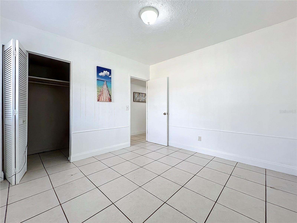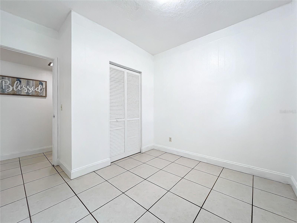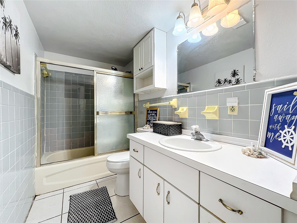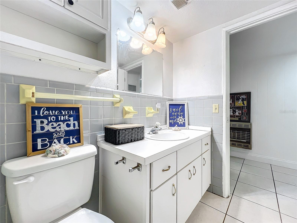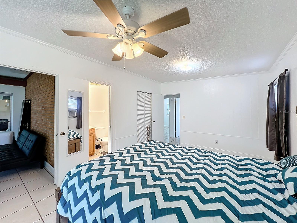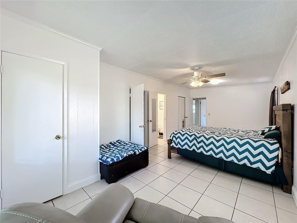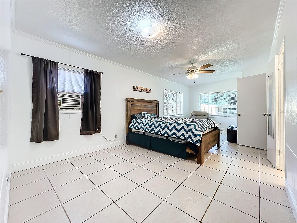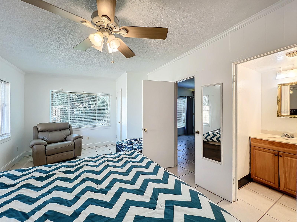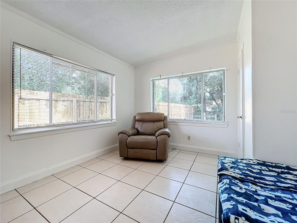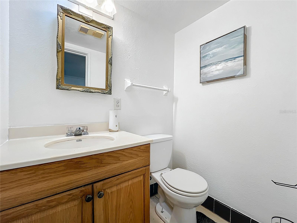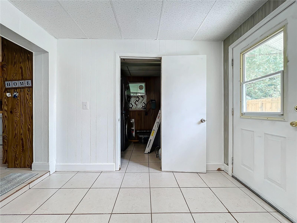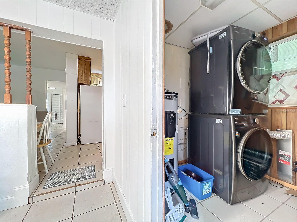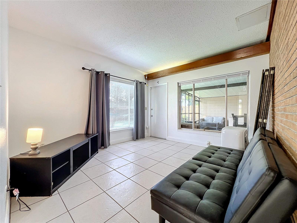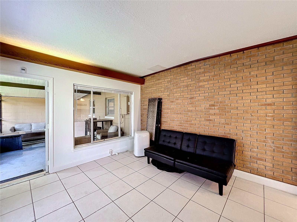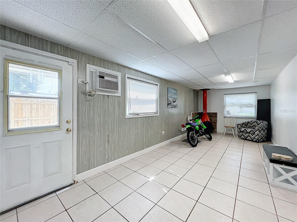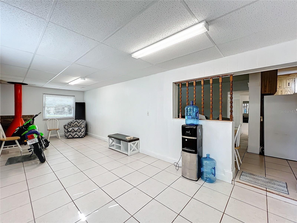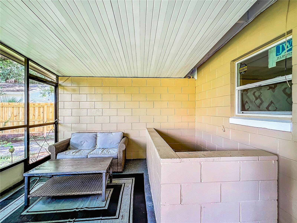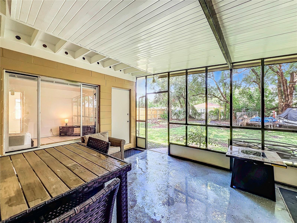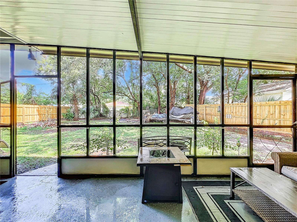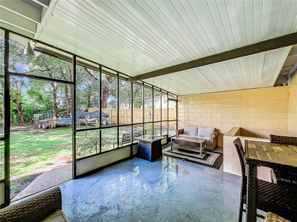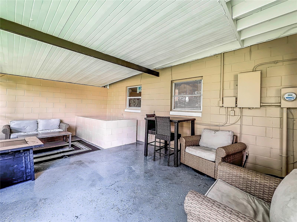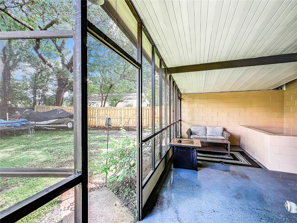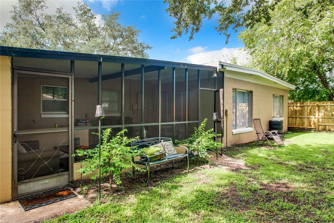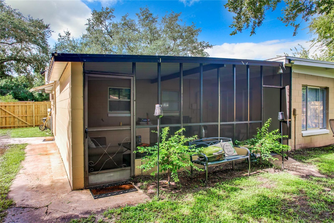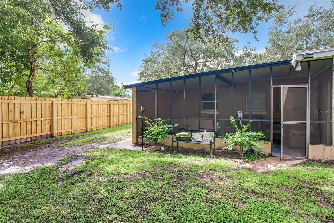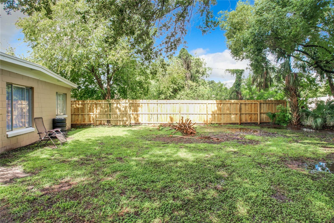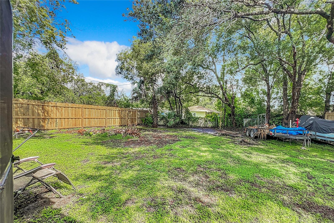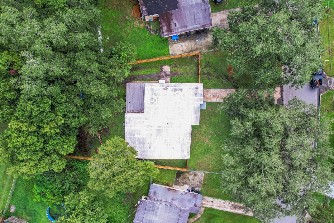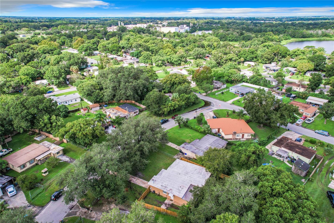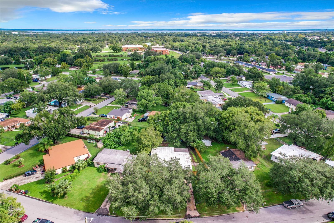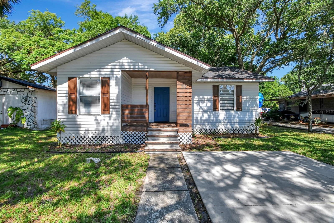104 Wilkins Circle, SANFORD, FL 32771
Property Photos
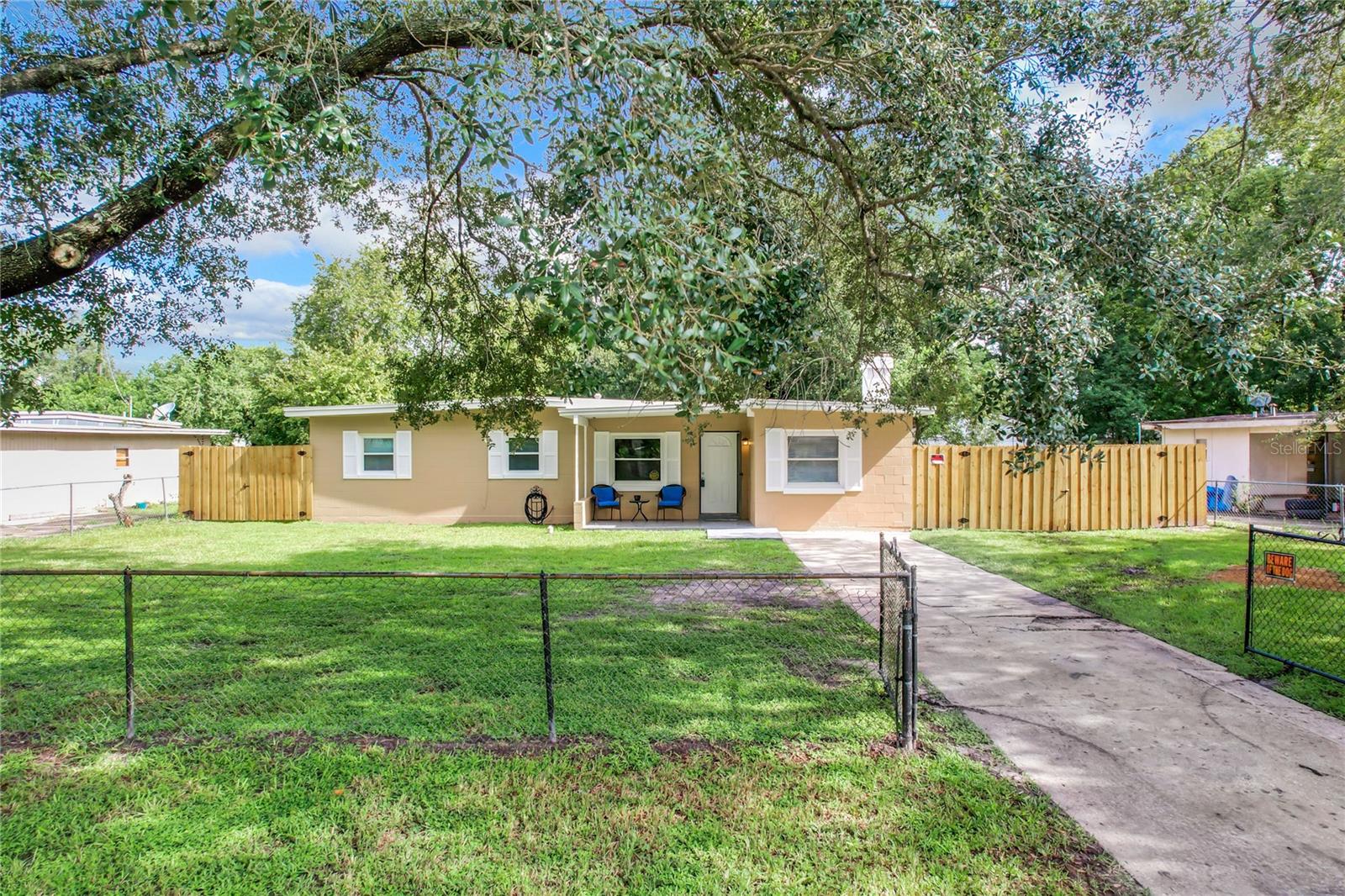
Would you like to sell your home before you purchase this one?
Priced at Only: $260,000
For more Information Call:
Address: 104 Wilkins Circle, SANFORD, FL 32771
Property Location and Similar Properties
- MLS#: S5112280 ( Residential )
- Street Address: 104 Wilkins Circle
- Viewed: 6
- Price: $260,000
- Price sqft: $150
- Waterfront: No
- Year Built: 1960
- Bldg sqft: 1735
- Bedrooms: 3
- Total Baths: 2
- Full Baths: 1
- 1/2 Baths: 1
- Days On Market: 99
- Additional Information
- Geolocation: 28.7914 / -81.2827
- County: SEMINOLE
- City: SANFORD
- Zipcode: 32771
- Subdivision: Country Club Manor
- Provided by: BERKSHIRE HATHAWAY HOMESERVICES RESULTS REALTY
- Contact: Heather Walker, PA
- 407-203-0007

- DMCA Notice
-
DescriptionSpacious, light and bright 3 bedroom, 1.5 bath home in Sanford, close to Seminole High School! This home has been freshly PAINTED inside and outside and has a BRAND NEW 8 foot fence for total privacy. There is NO HOA so bring your toys and commercial vehicles! There's plenty of parking for your vehicles, boat, jet ski and RV in the side yard and the backyard. Speaking of the backyard the backyard is big enough for a pool or a shed/workshop and is fully fenced. Need more space? There is a HUGE BONUS ROOM off of the living room that has a wood burning stove and that could be enclosed for another bedroom, home office or storage. Do you dislike having to vacuum all the time? This house has NO CARPET! Tile throughout the home for easy clean up. The kitchen has tons of cabinets and counter space and all the kitchen appliances stay with the home. Off of the OVERSIZED primary bedroom you'll find a cozy sitting room and an enclosed, screened in patio. This would the perfect spot for a BBQ and watching your favorite games on TV! The half bath is in the Primary bedroom and the Primary has TWO WALK IN CLOSETS! No more fighting for closet space! The laundry room has tons of storage space and is located inside the Bonus Room. Enjoy your morning coffee on the front patio which has been freshly painted. This neighborhood is close to Downtown Sanford, major roadways (I 4 and 417), shopping, supermarkets and Florida's beaches, lakes and springs. Take advantage of having no HOA and low property taxes and call this house your home today!
Payment Calculator
- Principal & Interest -
- Property Tax $
- Home Insurance $
- HOA Fees $
- Monthly -
Features
Building and Construction
- Covered Spaces: 0.00
- Exterior Features: Lighting, Private Mailbox
- Fencing: Chain Link, Wood
- Flooring: Ceramic Tile
- Living Area: 1577.00
- Roof: Other
Land Information
- Lot Features: Paved
Garage and Parking
- Garage Spaces: 0.00
Eco-Communities
- Water Source: Public
Utilities
- Carport Spaces: 0.00
- Cooling: Wall/Window Unit(s)
- Heating: Wall Units / Window Unit
- Pets Allowed: Yes
- Sewer: Public Sewer
- Utilities: Cable Available, Electricity Connected, Public, Street Lights, Water Connected
Finance and Tax Information
- Home Owners Association Fee: 0.00
- Net Operating Income: 0.00
- Tax Year: 2023
Other Features
- Appliances: Dishwasher, Electric Water Heater, Range, Refrigerator
- Country: US
- Furnished: Unfurnished
- Interior Features: Built-in Features, Ceiling Fans(s), Primary Bedroom Main Floor, Walk-In Closet(s)
- Legal Description: LOT 7 BLK B COUNTRY CLUB MANOR UNIT 3 PB 12 PG 75
- Levels: One
- Area Major: 32771 - Sanford/Lake Forest
- Occupant Type: Owner
- Parcel Number: 35-19-30-522-0B00-0070
- Possession: Close of Escrow
- Zoning Code: SR1
Similar Properties
Nearby Subdivisions
Academy Manor
Astor Grande At Lake Forest
Avacado Terrace
Belair Place
Belair Sanford
Bella Foresta
Berington Club Ph 2
Buckingham Estates
Buckingham Estates Ph 3 4
Calabria Cove
Cameron Preserve
Capri Cove
Cates Add
Celery Ave Add
Celery Estates North
Celery Key
Celery Lakes Ph 1
Celery Lakes Ph 2
Celery Oaks Sub
City Of Sanford
Conestoga Park A Rep
Country Club Manor
Country Club Park
Country Club Park Ph 2
Crown Colony Sub
Damerons Add
De Forests Add
Dixie
Dixie Terrace
Dreamwold 3rd Sec
Dreamwold 3rd Sec Rep
Eastgrove Ph 2
Estates At Rivercrest
Estates At Wekiva Park
Estuary At St Johns
Fla Land Colonization Company
Fla Land Colonization Cos Add
Franklin Terrace
Gardenia
Goldsboro Community
Highland Park
Highland Park Rep Of Lt A
Holden Real Estate Companys Ad
Idyllwilde Of Loch Arbor Secti
Kays Landing Ph 1
Keeleys Add To Sanford
Kerseys Add To Midway
Lake Forest
Lake Forest Sec 4a
Lake Forest Sec 7a
Lake Forest Sec Two A
Lake Markham Landings
Lake Markham Preserve
Lake Sylvan Cove
Lake Sylvan Estates
Lake Sylvan Oaks
Landings At Riverbend
Leavitts Sub W F
Loch Arbor Country Club Entran
Lockharts Sub
Lockharts Subd
Markham Estates Sub
Martins Add A C
Matera
Mayfair Meadows
Mayfair Meadows Ph 2
Mayfair Sec 1st Add
Midway
Monterey Oaks Ph 1 A Rep
Monterey Oaks Ph 2 Rep
None
Packards 1st Add To Midway
Partins Sub Of Lt 27
Paulucci Oaks Lts
Peterson Sub A J 1st Add
Pine Heights
Preserve At Astor Farms Ph 1
Preserve At Astor Farms Ph 2
Preserve At Lake Monroe
Retreat At Wekiva
River Crest Ph 1
River Crest Ph 2
Riverbend At Cameron Heights
Riverbend At Cameron Heights P
Riverside Oaks
Riverside Reserve
Robinsons Survey Of An Add To
Rose Court
Ross Lake Shores
San Lanta
San Lanta 2nd Sec
Sanford Farms
Sanford Terrace
Sanford Town Of
Seminole Park
Silverleaf
Sipes Fehr
Smiths M M 2nd Sub B1 P101
South Park Sanford
South Sanford
South Sylvan Lake Shores
St Johns River Estates
St Johns Village 2nd Revision
Sterling Meadows
Stevens Add To Midway
Sylvan Lake Reserve The Glade
Tee N Green Estates
The Glades On Sylvan Lake Ph 2
Thornbrooke Ph 1
Twenty West
Wayside Estates
Wilson Place
Wm Clarks Sub
Wolfers Lake View Terrace
Woodsong
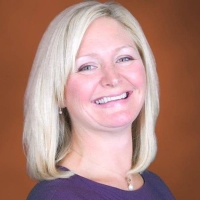
- Samantha Archer, Broker
- Tropic Shores Realty
- Mobile: 727.534.9276
- samanthaarcherbroker@gmail.com


