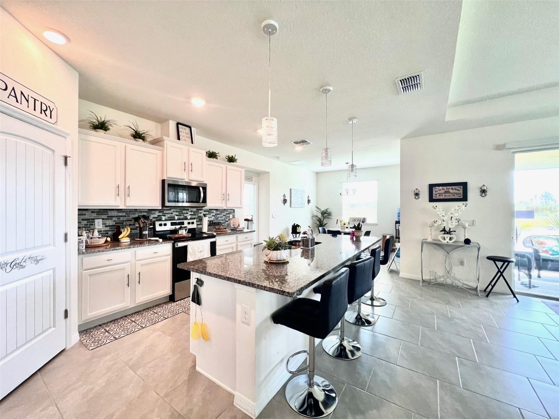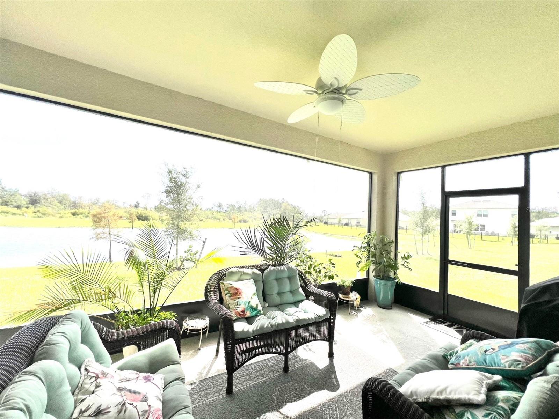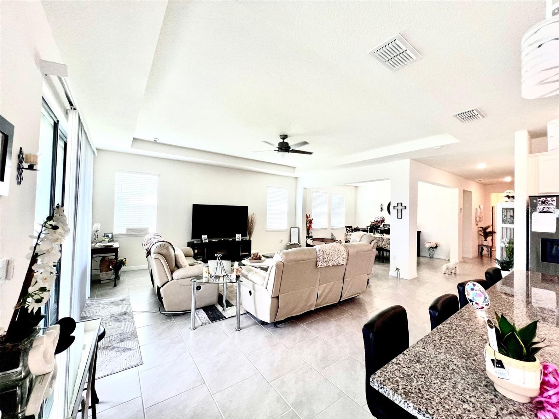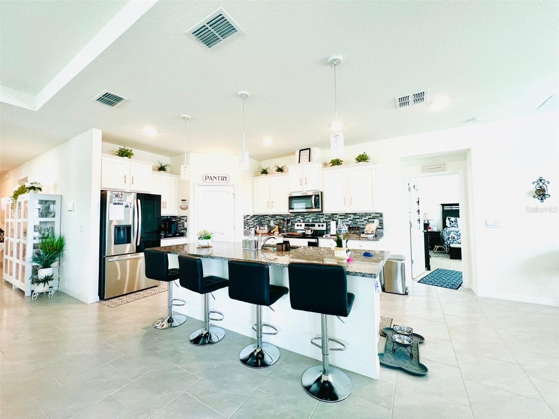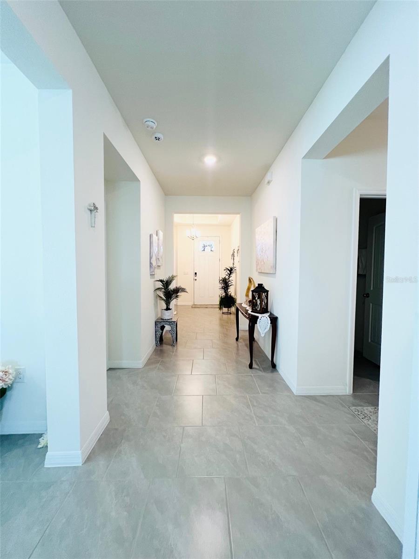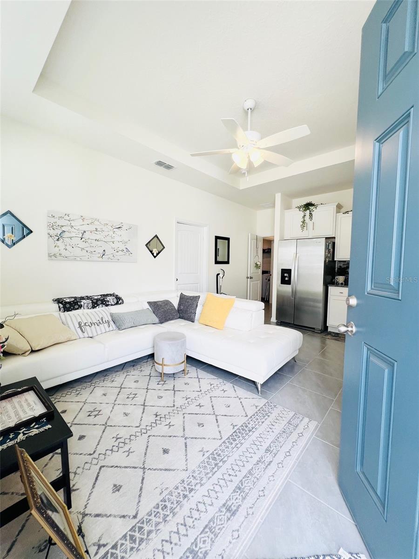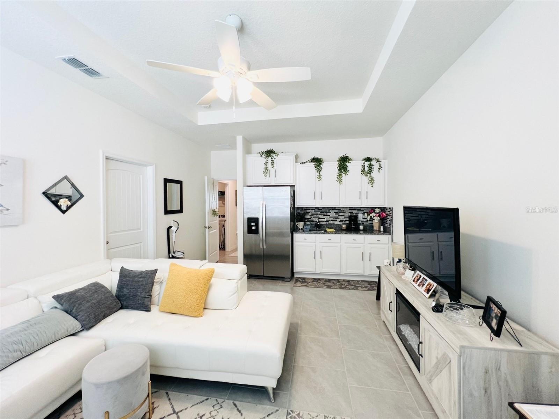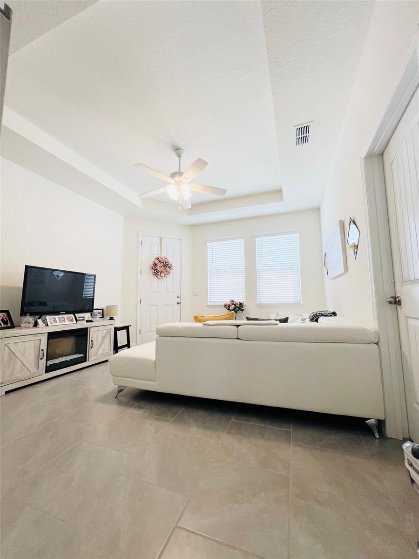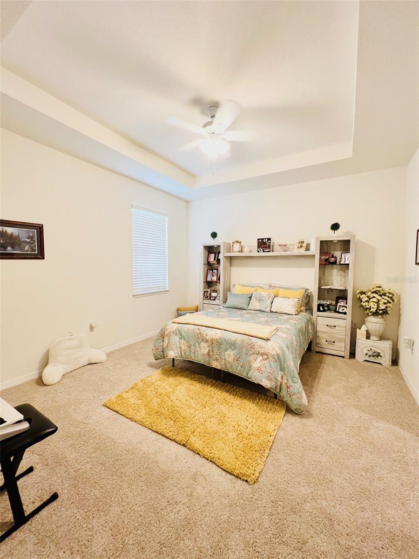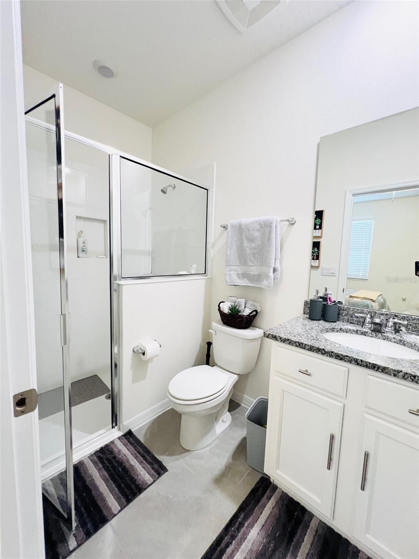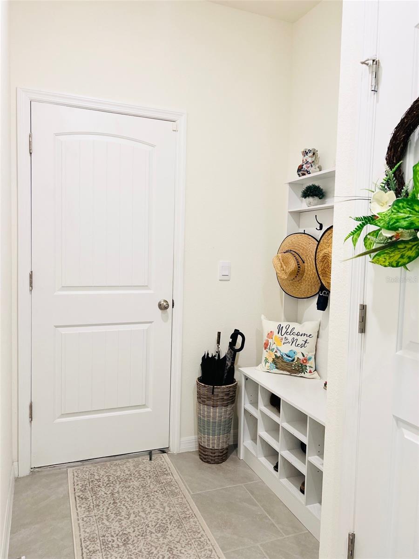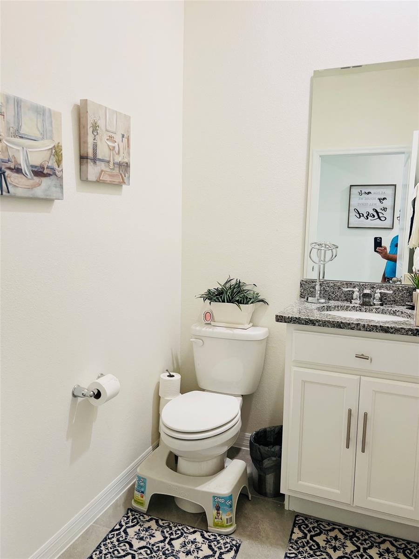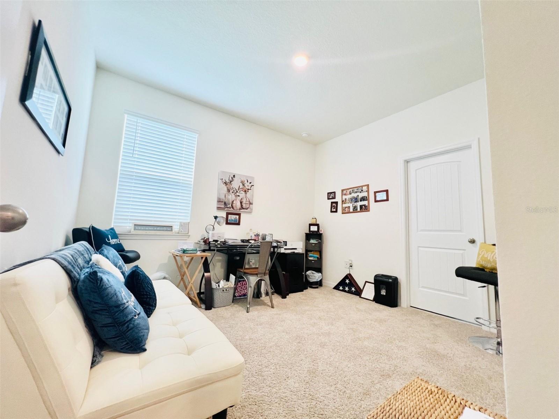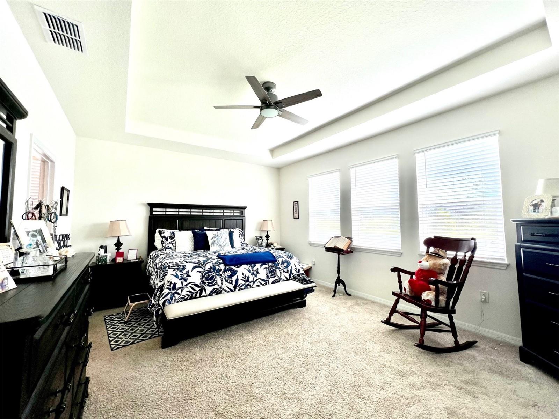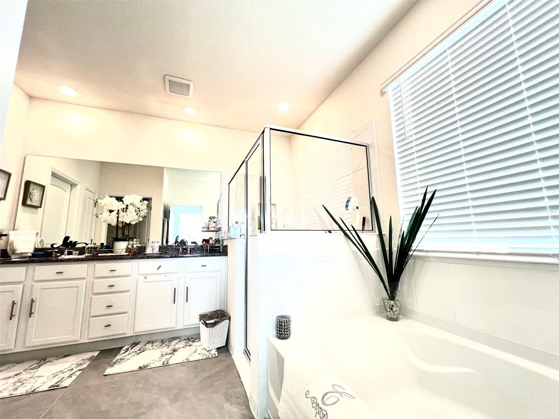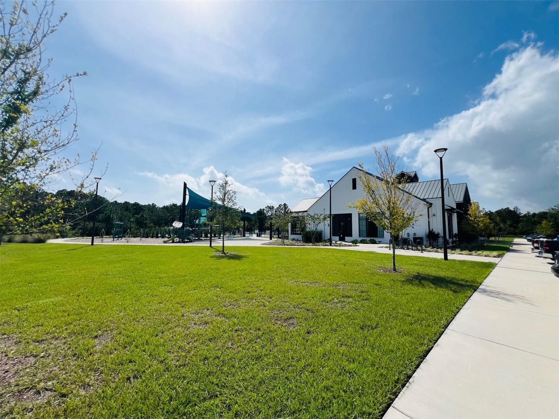6922 Audobon Osprey Cove, HARMONY, FL 34773
Property Photos
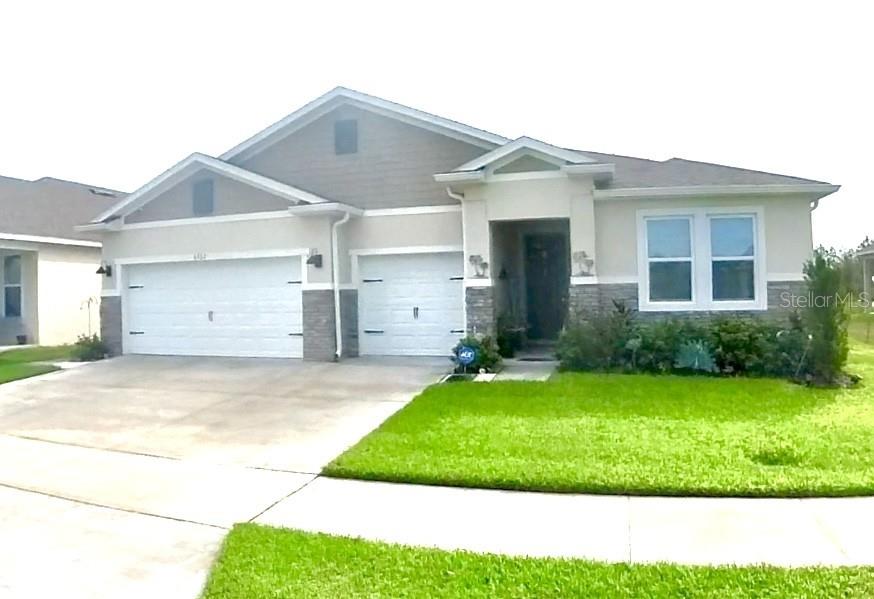
Would you like to sell your home before you purchase this one?
Priced at Only: $559,000
For more Information Call:
Address: 6922 Audobon Osprey Cove, HARMONY, FL 34773
Property Location and Similar Properties
- MLS#: S5112838 ( Residential )
- Street Address: 6922 Audobon Osprey Cove
- Viewed: 2
- Price: $559,000
- Price sqft: $151
- Waterfront: No
- Year Built: 2023
- Bldg sqft: 3707
- Bedrooms: 4
- Total Baths: 4
- Full Baths: 3
- 1/2 Baths: 1
- Garage / Parking Spaces: 3
- Days On Market: 85
- Additional Information
- Geolocation: 28.2255 / -81.1586
- County: OSCEOLA
- City: HARMONY
- Zipcode: 34773
- Subdivision: Villages At Harmony Ph 2a
- Elementary School: Harmony Community School (K 5)
- Middle School: Harmony Middle
- High School: Harmony High
- Provided by: VS INTERNATIONAL PROPERTIES
- Contact: Jose Serrano, PA
- 407-513-4722

- DMCA Notice
-
DescriptionA Must see, one of a kind single family home with a premium Lot with water view! This RARE MODEL comes with an attached SUITE with its own PRIVATE ENTRANCE. (Rental Capability!!!) 4 Bedroom 3 1/2 bath home is Located in the Harmony West community, this one story Open Concept Floor Plan layout optimizes living space overlooking the living area, dining room, and covered screened Laney Entertaining is a breeze and stoning view to the pond and conservation areas, as this rare single family home features a spacious kitchen island, dining area and a spacious pantry for extra storage. This home primary bedroom , located off the living space in the back of the home for privacy features an ensuite with a bathroom that impresses with double sink vanity, a spacious shower as well as a spacious walk in closet. This includes the smart technology package which allows you to control your home with your smart device while near or away. As if this wasn't enough... Current homeowners have added many ADDITIONAL UPGRADES to include Water softener system, water filtration system, rain gutters, upgraded light fixtures and fans throughout the home, upgraded cabinet handles, upgraded kitchen faucet, duo garage door openers, and video security system with sensors on every door and window and don't forget!! CENTERED LOT WITH Water View. The Community amenities include pond views, open green spaces, 5,000 sqf. Resort Style Pool, Clubhouse with a community room with Chef kitchen and with state of the art gym, splash zone and Cabana. Excellent location with convenient access to HWY 192 and the Narcoossee corridor leading to major roads and highways, as well as Lake Nona/Medical City, nearby golf, beaches and airport, Brightline train station.
Payment Calculator
- Principal & Interest -
- Property Tax $
- Home Insurance $
- HOA Fees $
- Monthly -
Features
Building and Construction
- Covered Spaces: 0.00
- Exterior Features: Irrigation System
- Flooring: Carpet, Ceramic Tile
- Living Area: 2841.00
- Roof: Shingle
Property Information
- Property Condition: Completed
School Information
- High School: Harmony High
- Middle School: Harmony Middle
- School Elementary: Harmony Community School (K-5)
Garage and Parking
- Garage Spaces: 3.00
Eco-Communities
- Water Source: Public
Utilities
- Carport Spaces: 0.00
- Cooling: Central Air
- Heating: Central, Electric
- Pets Allowed: Yes
- Sewer: Public Sewer
- Utilities: Cable Connected, Electricity Connected
Amenities
- Association Amenities: Clubhouse, Fitness Center, Playground, Pool, Recreation Facilities
Finance and Tax Information
- Home Owners Association Fee Includes: Pool
- Home Owners Association Fee: 110.00
- Net Operating Income: 0.00
- Tax Year: 2023
Other Features
- Appliances: Dishwasher, Microwave, Range, Water Filtration System, Water Softener
- Association Name: My HOA Solution
- Country: US
- Furnished: Unfurnished
- Interior Features: Ceiling Fans(s), Living Room/Dining Room Combo, Open Floorplan, Stone Counters, Tray Ceiling(s), Walk-In Closet(s), Window Treatments
- Legal Description: VILLAGES AT HARMONY PH 2A PB 32 PGS 148-153 LOT 94
- Levels: One
- Area Major: 34773 - St Cloud (Harmony)
- Occupant Type: Owner
- Parcel Number: 13-26-31-3497-0001-0940
- Zoning Code: RESI
Nearby Subdivisions
Birchwood Nbhd C2
Birchwood Nbhd D1
Birchwood Nbhds B C
Harmony
Harmony Central Ph 1
Harmony Nbhd D2 E
Harmony Nbhd G H F
Harmony Nbhd H1
Harmony Nbhd I
Harmony Nbhd J
Harmony Nbrhd I
Harmony Neighborhoods Ghf
Harmony West Ph 1a
Villages At Harmony Ph 1b
Villages At Harmony Ph 1c1 1d
Villages At Harmony Ph 1c2
Villages At Harmony Ph 2a
Villagesharmony Ph 1c1 1d

- Samantha Archer, Broker
- Tropic Shores Realty
- Mobile: 727.534.9276
- samanthaarcherbroker@gmail.com


