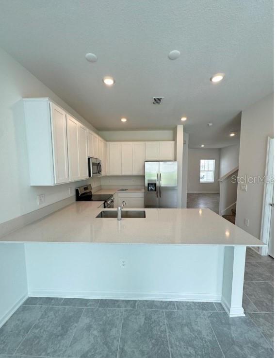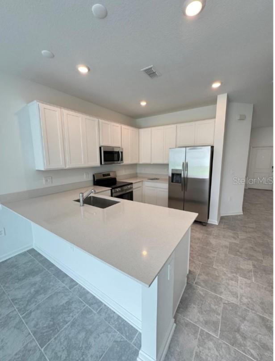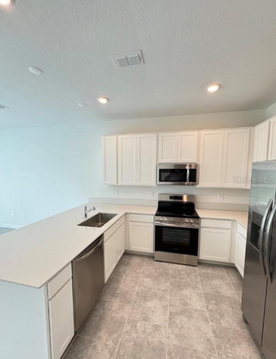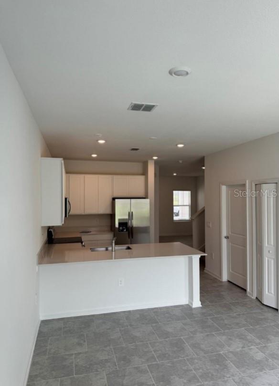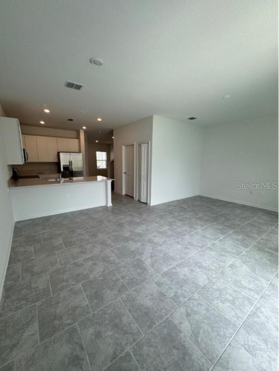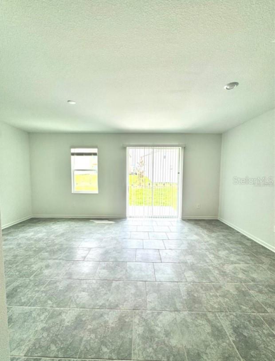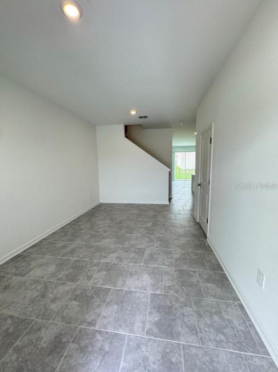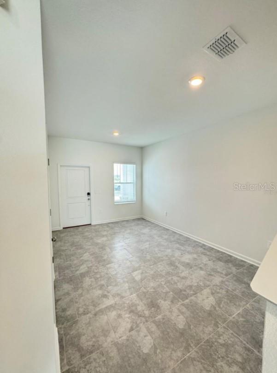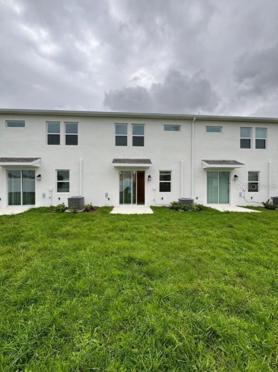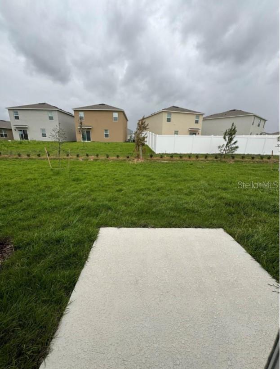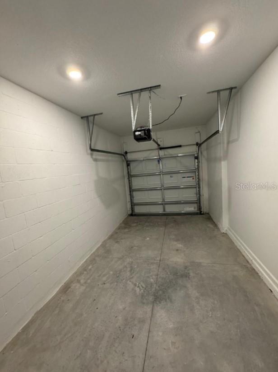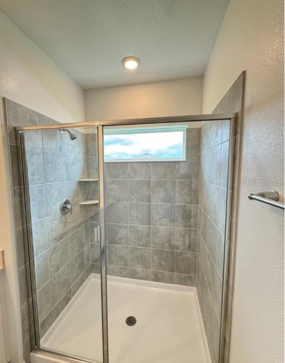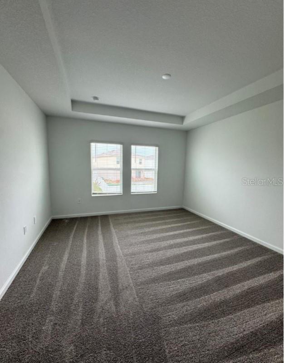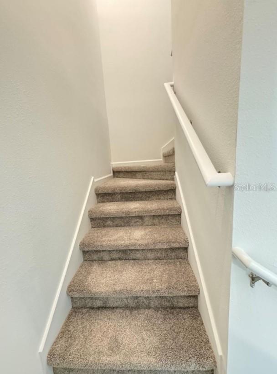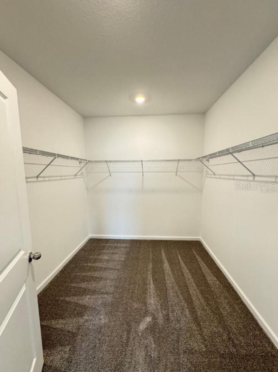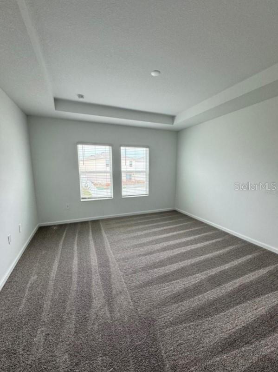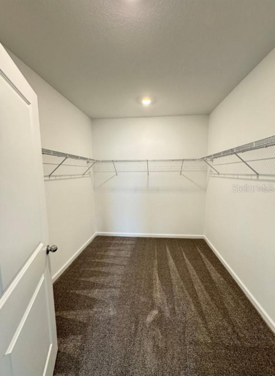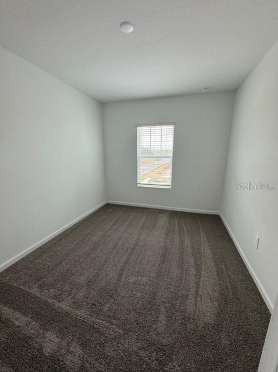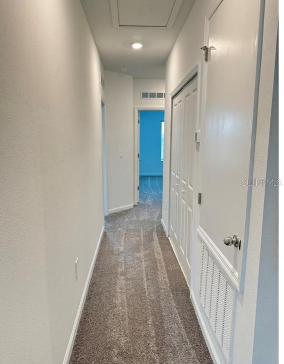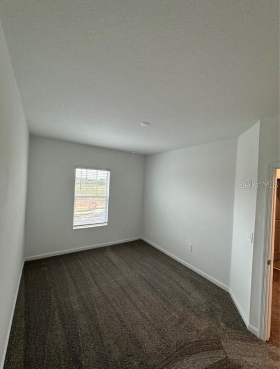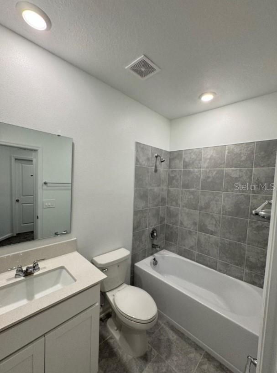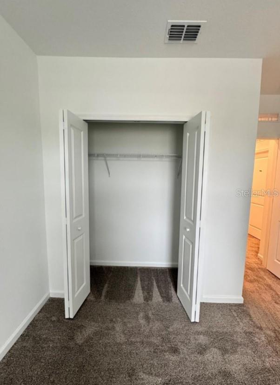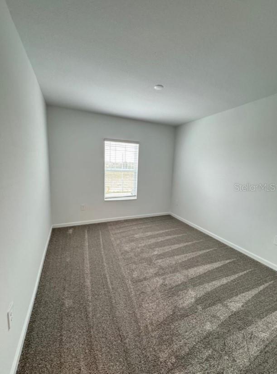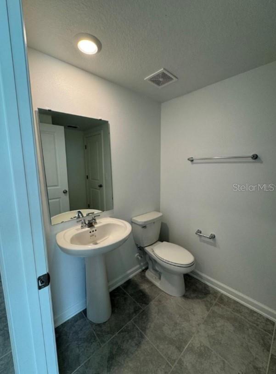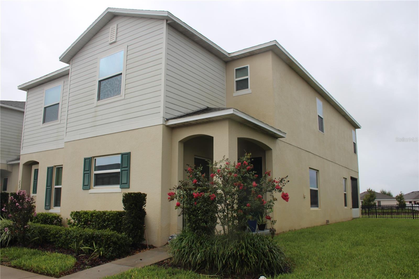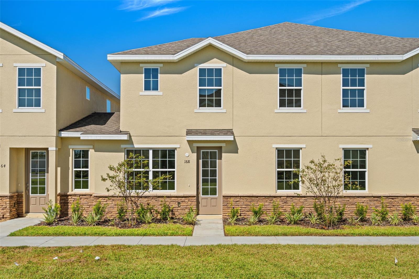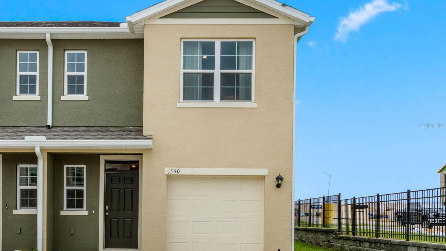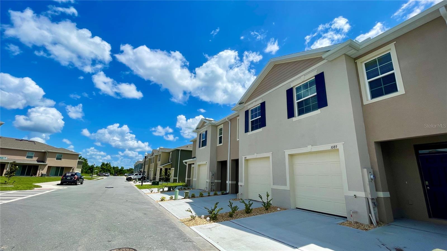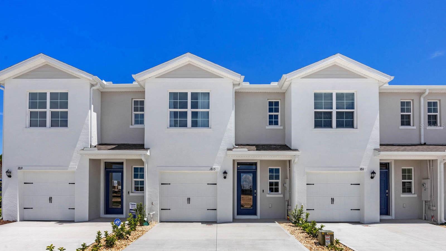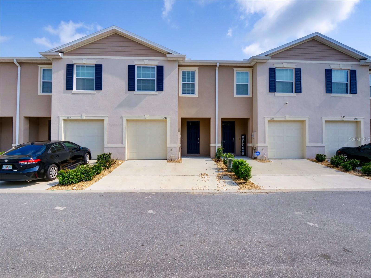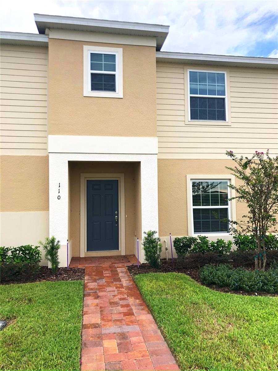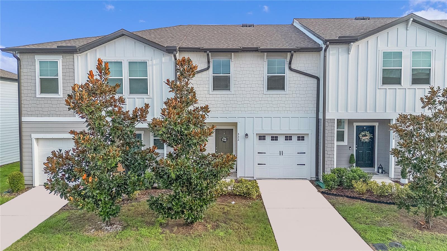2720 Pierr Street, DAVENPORT, FL 33837
Property Photos

Would you like to sell your home before you purchase this one?
Priced at Only: $320,000
For more Information Call:
Address: 2720 Pierr Street, DAVENPORT, FL 33837
Property Location and Similar Properties
- MLS#: S5115410 ( Residential )
- Street Address: 2720 Pierr Street
- Viewed: 14
- Price: $320,000
- Price sqft: $157
- Waterfront: No
- Year Built: 2024
- Bldg sqft: 2034
- Bedrooms: 3
- Total Baths: 3
- Full Baths: 2
- 1/2 Baths: 1
- Garage / Parking Spaces: 4
- Days On Market: 58
- Additional Information
- Geolocation: 28.208 / -81.6027
- County: POLK
- City: DAVENPORT
- Zipcode: 33837
- Subdivision: Chateauastonia
- Provided by: AGENT TRUST REALTY CORPORATION
- Contact: Ernesto Pineda
- 407-251-0669

- DMCA Notice
-
DescriptionThe seller is contributing $13,000 towards buyer's closing costs. Spectacular two story town home floor plan Minori opens to an inviting dining room with shared access to a well equipped kitchen and expansive great room ideal for modern entertaining. Through sliding glass doors is an airy terrace. On the second level are two secondary bedrooms arranged near a full size bathroom, while down the hall is the private owner's suite. The spacious owner's suite includes a spa inspired bathroom and a fabulous walk in closet. The Chateau at Astonia is a beautiful collection of new townhomes located in the master planned community of Astonia. Perfectly positioned near great shopping and dining in Posner Park. With close proximity to I 4, residents enjoy easy access to world class theme parks, golf courses, and tranquil adventures amidst Florida's great outdoors. Amenities include a resort style pool, playground, dog park, and more for recreational fun. The property is currently rented until May 31, 2025 for $2,100. The seller is contributing $10,000 towards buyer's closing costs.
Payment Calculator
- Principal & Interest -
- Property Tax $
- Home Insurance $
- HOA Fees $
- Monthly -
Features
Building and Construction
- Covered Spaces: 0.00
- Exterior Features: Sidewalk
- Flooring: Carpet, Ceramic Tile, Concrete
- Living Area: 1834.00
- Roof: Shingle
Property Information
- Property Condition: Completed
Garage and Parking
- Garage Spaces: 2.00
Eco-Communities
- Water Source: Public
Utilities
- Carport Spaces: 2.00
- Cooling: Central Air
- Heating: Central
- Pets Allowed: Breed Restrictions
- Sewer: Public Sewer
- Utilities: Cable Available, Electricity Available
Finance and Tax Information
- Home Owners Association Fee Includes: Maintenance Structure
- Home Owners Association Fee: 170.00
- Net Operating Income: 0.00
- Tax Year: 2024
Other Features
- Appliances: Convection Oven, Dishwasher, Disposal, Dryer, Microwave, Refrigerator, Trash Compactor, Washer
- Association Name: d.abercrombie@hcmanagement.com
- Country: US
- Furnished: Unfurnished
- Interior Features: Open Floorplan, PrimaryBedroom Upstairs, Thermostat
- Legal Description: CHATEAU AT ASTONIA PB 198 PGS 25-29 LOT 107
- Levels: Two
- Area Major: 33837 - Davenport
- Occupant Type: Tenant
- Parcel Number: 27-26-22-706098-001070
- Views: 14
Similar Properties
Nearby Subdivisions
Atria At Ridgewood Lakes
Atriaridgewood Lakes
Bella Vita
Brentwood
Brentwood Townhomes
Chateau At Asoria
Chateau At Astonia 22 Th
Chateauastonia
Danbury
Danbury At Ridgewood Lakes
Feltrim Reserve
Hollygrove Village
Horse Creek
Horse Creek At Crosswinds
Horsecreek At Crosswinds
Legacy Lndgs
Madison Place
Madison Place Ph 1
Madison Place Ph 2
Madison Place Ph 3
Madison Place Phase 2
Oakmont Twnhms Ph 1
Oakmont Twnhms Ph 2r
Providence Fairway Villas Ph
Providence Golf Club Villas
Providence Golf Community Fair
Sedgewick Trls
Solterra Oakmont Twnhms Ph 1
Solterra Oakmont Twnhms Ph 2r
Solterra Ph 2b
Solterra Ph 2b Rep
Temples Crossing
Villa At Regal Palms Condo
William Preserve Ph 1
Williams Preserve Ph 1
Williams Preserve Ph 2a
Williams Preserve Ph I
Williams Preserve Ph Iia
Williams Preserve Ph L

- Samantha Archer, Broker
- Tropic Shores Realty
- Mobile: 727.534.9276
- samanthaarcherbroker@gmail.com


