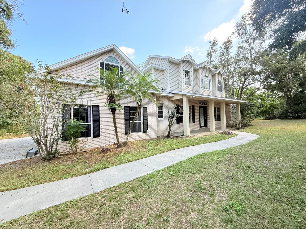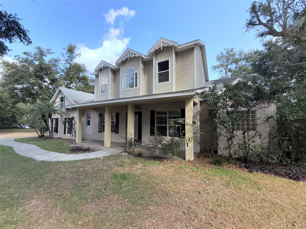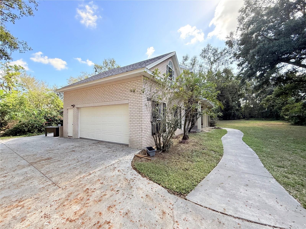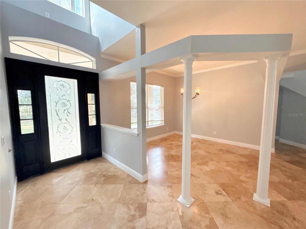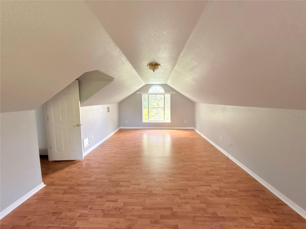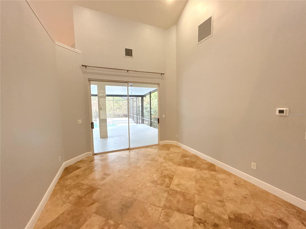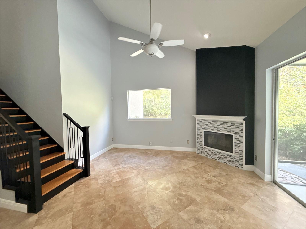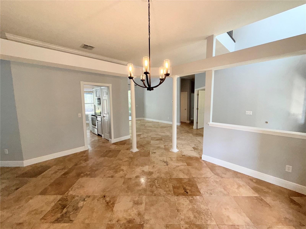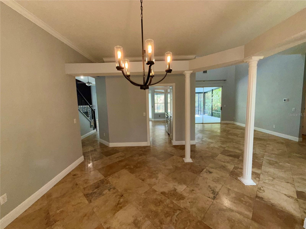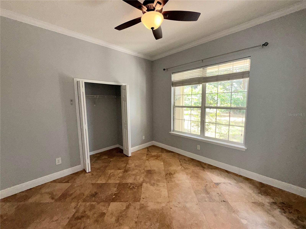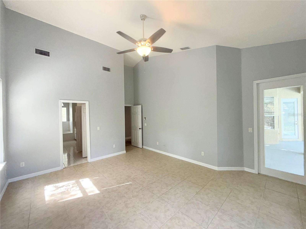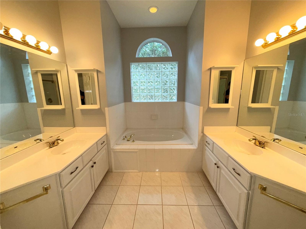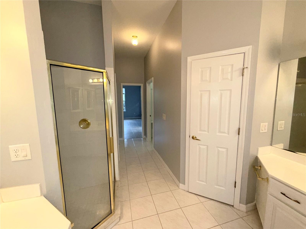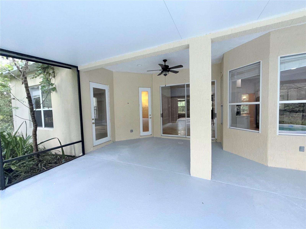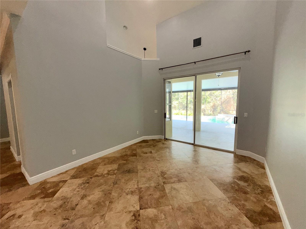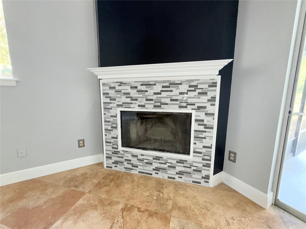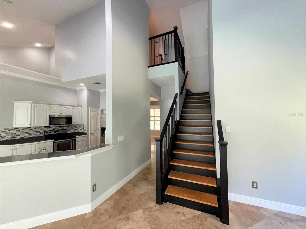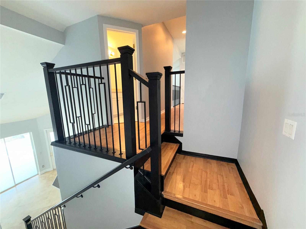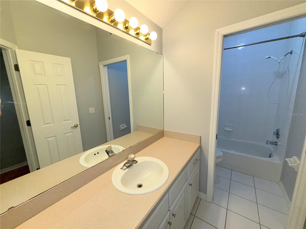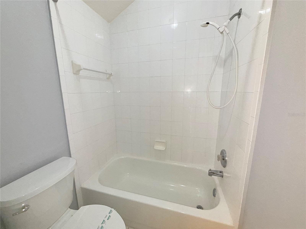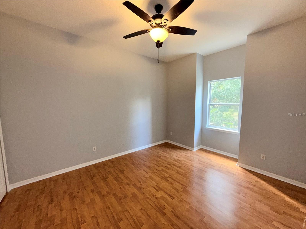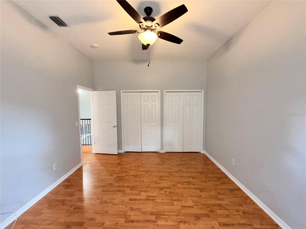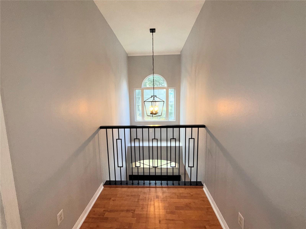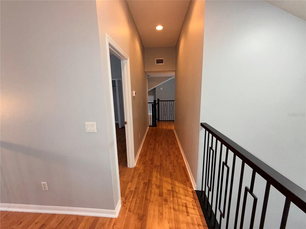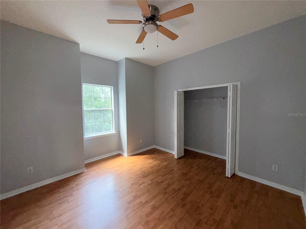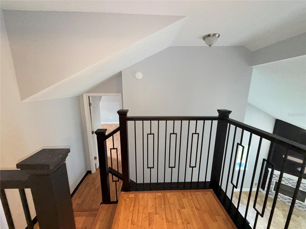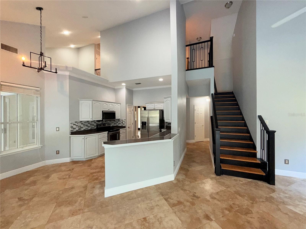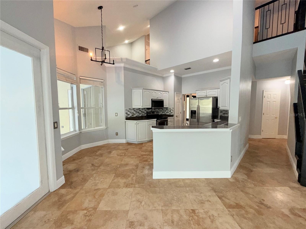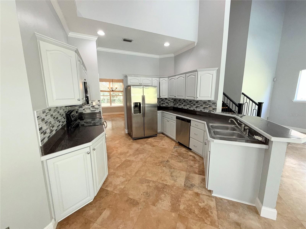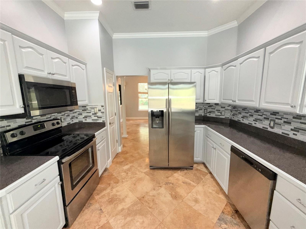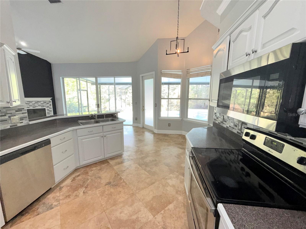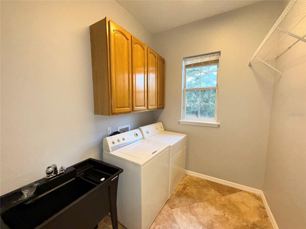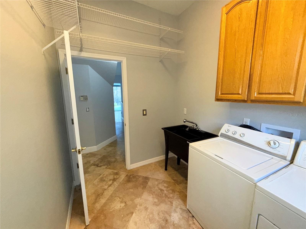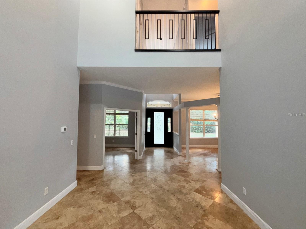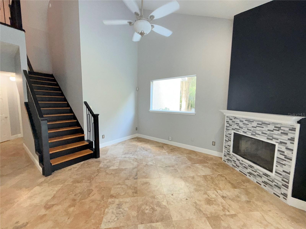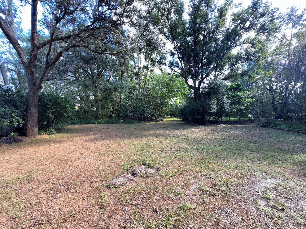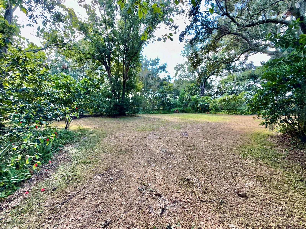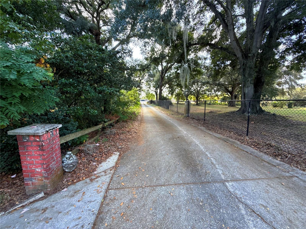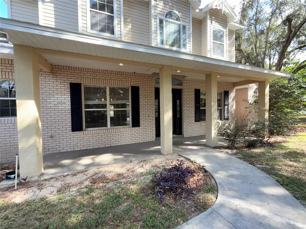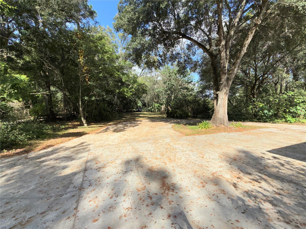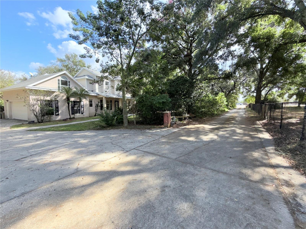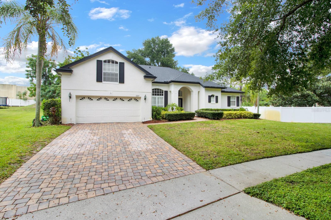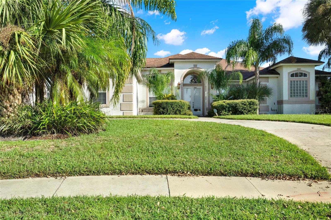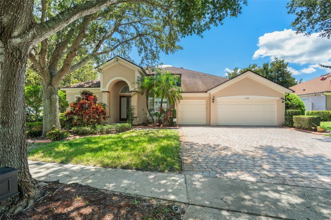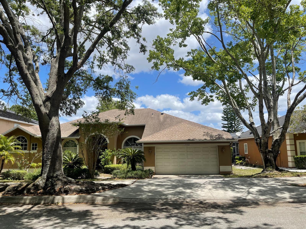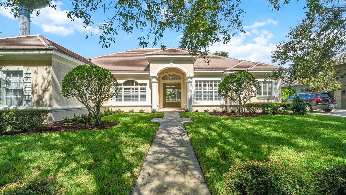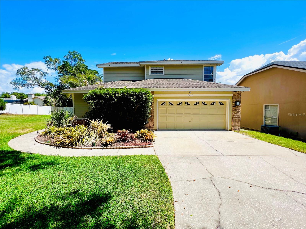101 Sherwood Farms Lane, ORLANDO, FL 32835
Property Photos
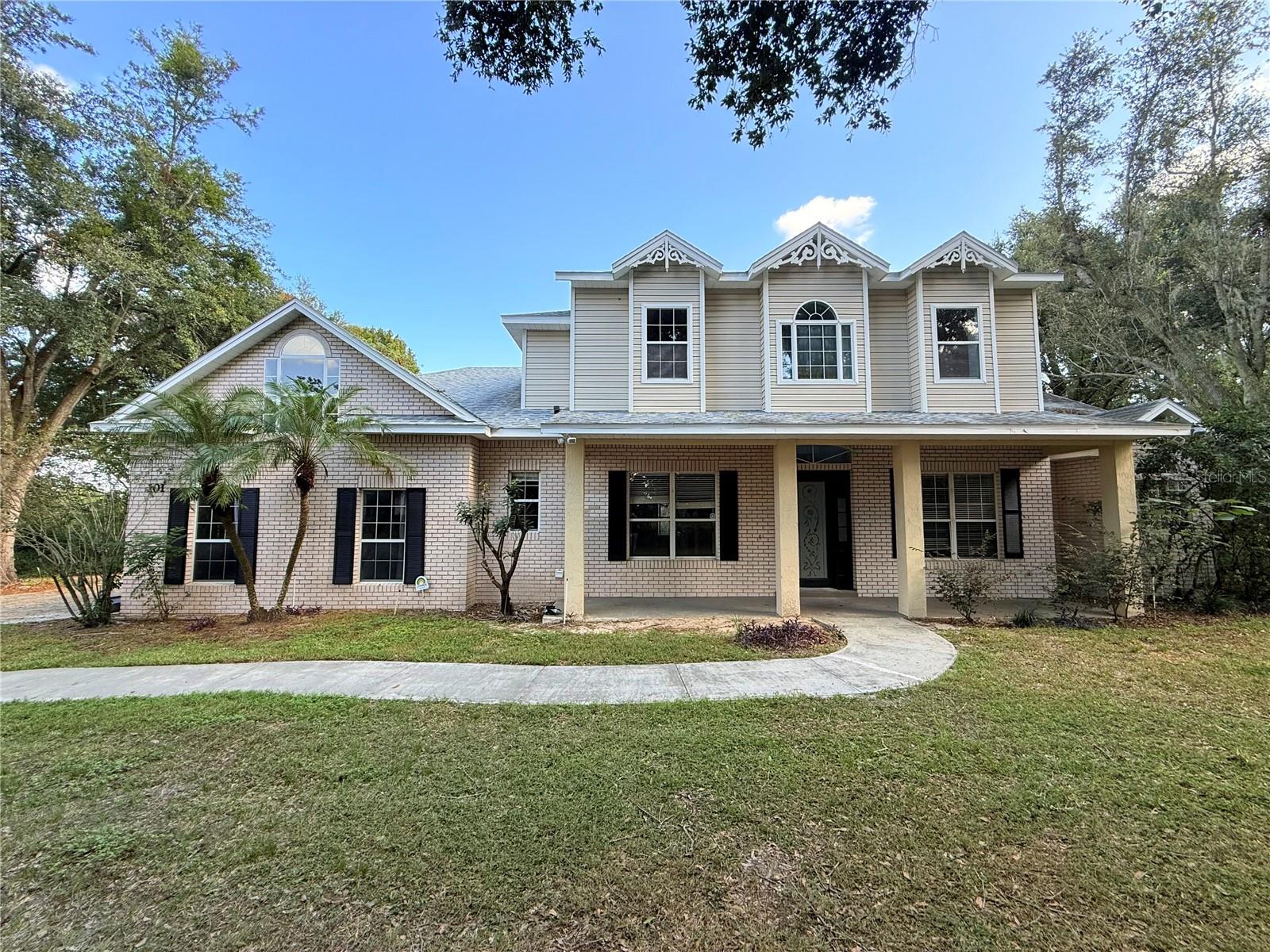
Would you like to sell your home before you purchase this one?
Priced at Only: $3,899
For more Information Call:
Address: 101 Sherwood Farms Lane, ORLANDO, FL 32835
Property Location and Similar Properties
- MLS#: S5115592 ( Residential Lease )
- Street Address: 101 Sherwood Farms Lane
- Viewed: 5
- Price: $3,899
- Price sqft: $1
- Waterfront: No
- Year Built: 1996
- Bldg sqft: 3874
- Bedrooms: 4
- Total Baths: 3
- Full Baths: 3
- Garage / Parking Spaces: 2
- Days On Market: 40
- Additional Information
- Geolocation: 28.5418 / -81.4989
- County: ORANGE
- City: ORLANDO
- Zipcode: 32835
- Provided by: ALLEGIANT MANAGEMENT GROUP, INC
- Contact: Alex Zweydoff
- 407-557-3164

- DMCA Notice
-
DescriptionEscape to this serene four bedroom, two bathroom home on two acres in Orlando, ideally situated on a private road just off Apopka Vineland Road. This spacious two story residence combines privacy with convenience, perfect for anyone seeking a quiet lifestyle close to city amenities. The property features a large driveway leading to a two car garage and is surrounded by lush greenery, creating a peaceful retreat. Inside, youll find a freshly painted interior with modern fixtures and beautiful finishes throughout. The first floor includes a cozy living room with a fireplace, formal and informal dining areas, and a recently renovated kitchen with updated fixtures, plenty of storage, and ample workspace. All kitchen appliances are included (Range, Refrigerator, Dishwasher, and Microwave). The primary bedroom suite is also located on the first floor, featuring an en suite bathroom with garden tub, walk in shower, and dual sink stations. Upstairs, three additional bedrooms offer plenty of private space, and the home is carpet free for a sleek, modern feel. Ceiling fans in many rooms. The outdoor area is designed for relaxation, with a large screened in pool and patio providing an ideal setting for year round enjoyment. The front porch adds extra charm, and the spacious yard offers plenty of room for outdoor activities. A convenient laundry room on the main floor makes daily routines easy. Washer and Dryer are convenience only. Lawn and pool care are included for a worry free lifestyle. Pets are accepted with required application, fees, rents. This property offers easy access to nearby shopping, dining, and entertainment options, and SR 408 is just minutes away, making commuting a breeze. Enjoy the perfect blend of a peaceful, private setting with the convenience of city living nearby. Finsihing touches are being done at the property New Blinds being installed. Schedule a showing today to experience the charm, comfort, and prime location of this unique property. All our residents are enrolled in our Resident Benefits Package for $55.00 per month, charged as additional rent. This package includes Pest Assurance powered by Pest Share, access to an online resident portal, and availability of a dedicated 24/7 maintenance portal. Additionally, it offers monthly reporting of rental payments to Experian RentBureau, bi monthly home delivery of replacement HVAC filters, and the use of resident completed inspection technology. Residents are entitled to one late fee waiver during their residency and have access to concierge utility services. They are also eligible for a $1500 credit towards closing costs if they employ an AMG Realty Services Sales Agent as their buyers agent.
Payment Calculator
- Principal & Interest -
- Property Tax $
- Home Insurance $
- HOA Fees $
- Monthly -
Features
Building and Construction
- Covered Spaces: 0.00
- Living Area: 3007.00
Garage and Parking
- Garage Spaces: 2.00
Eco-Communities
- Pool Features: In Ground
Utilities
- Carport Spaces: 0.00
- Cooling: Central Air
- Heating: Central
- Pets Allowed: Breed Restrictions, Cats OK, Dogs OK, Size Limit
Finance and Tax Information
- Home Owners Association Fee: 0.00
- Net Operating Income: 0.00
Rental Information
- Tenant Pays: Carpet Cleaning Fee, Cleaning Fee, Re-Key Fee
Other Features
- Appliances: Dishwasher, Microwave, Range, Refrigerator
- Country: US
- Furnished: Unfurnished
- Interior Features: Ceiling Fans(s), High Ceilings, Primary Bedroom Main Floor
- Levels: Two
- Area Major: 32835 - Orlando/Metrowest/Orlo Vista
- Occupant Type: Vacant
- Parcel Number: 27-22-28-0000-00-005
Owner Information
- Owner Pays: Grounds Care, Pool Maintenance
Similar Properties
Nearby Subdivisions
Azurmetrowest
Azurmetrowest Condo
Bermuda Dunes Private Residenc
Carriage Homesstonebridge Com
Central Park
Central Park Bldg 6160
Central Park Bldg 6166
Central Park Metrowest Condo
Country Grove
Courtleigh Park
Crescent Heights
Crestview
Crestview Condo Ph 01
Crestview Condo Phase 4
Fountains Metro West
Fountains At Metro West Condo
Fountainsmetro West
Golf Ridge Condo
Hamptons
Hamptons At Metrowest
Hamptons At Metrowest Bldg 2
Hamptons At Metrowest Condo
Hamptonsmetrowest
Harbor Point
Horizonsstonebridge Place 2
Horizonsstonebridgeplace Con
Horizonsstoneridge Place Ph 03
Madison At Metrowest Condo
Madisonmetrowest
Madisonmetrowest Bldg 4
Metrowest Rep
Metrowest Sec 01
Metrowest Sec 03
Pembrooke
Stonebridge Lakes Ph 19
Stonebridge Preserve Ph 3
Stonebridge Reserve Condo Ph 0
Stonebridge Reserve Ph 03
Summer Lakes
The Hamptons At Metro West
Tradewinds
Tradewinds At Metrowest
Tradewinds Condo
Venturastonebridge Commons Ph
Villa Capri At Metrowest
Villas Oak Meadows
Vista Royale
Vistas At Stonebridge Place Co
Vistasstonebridge Commons Ph
Vistasstonebridge Place Ph 08
Wellington Forest
Westminster Landing Ph 01
Westmont

- Samantha Archer, Broker
- Tropic Shores Realty
- Mobile: 727.534.9276
- samanthaarcherbroker@gmail.com


