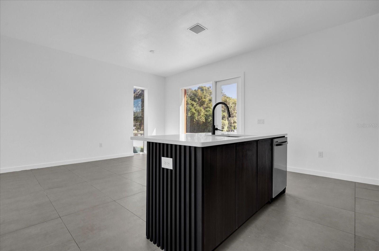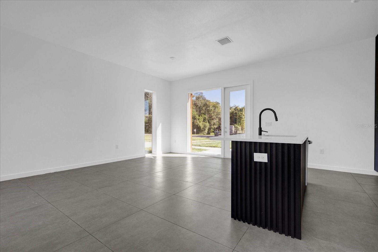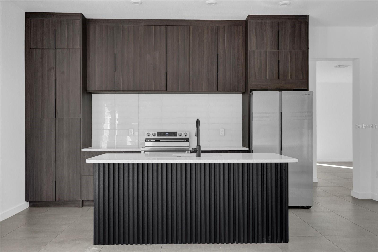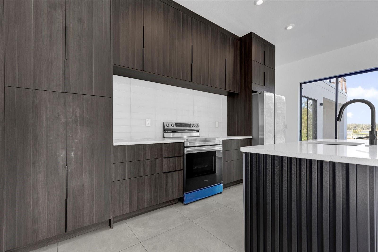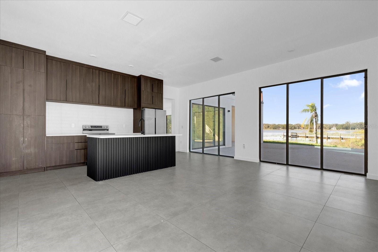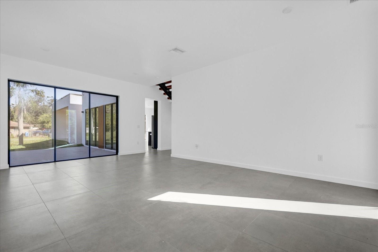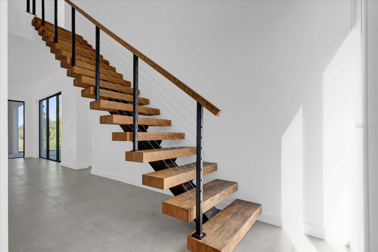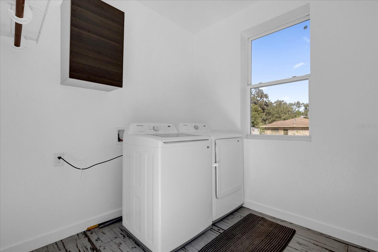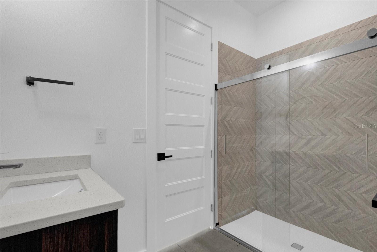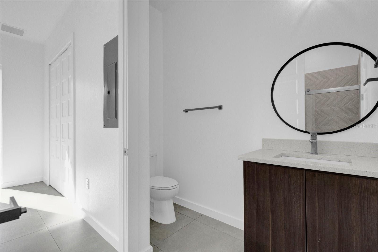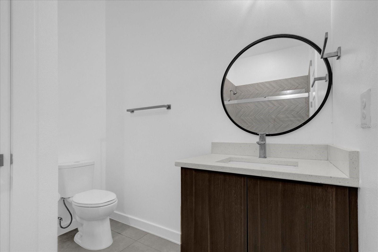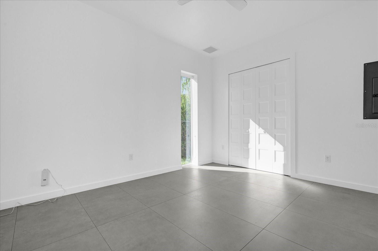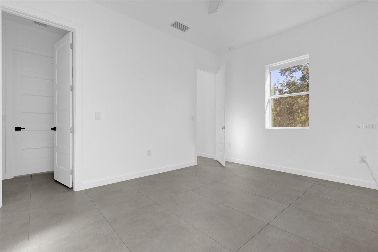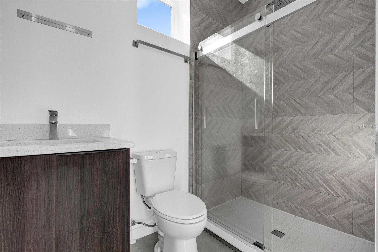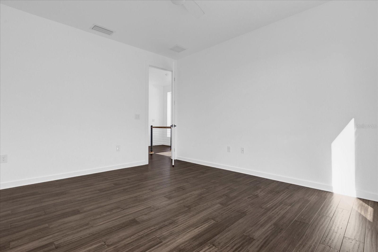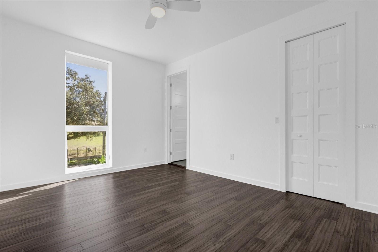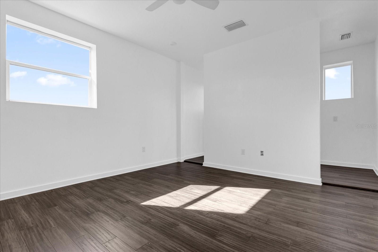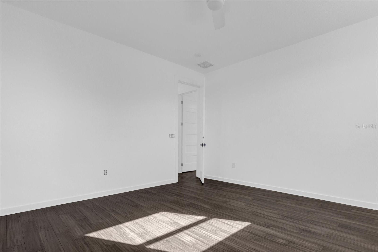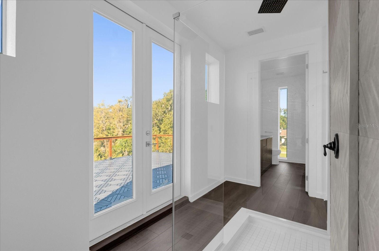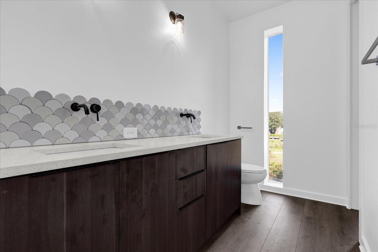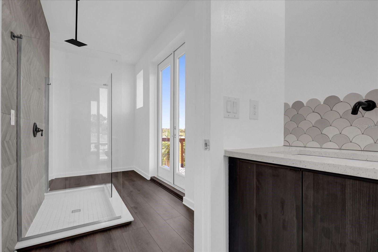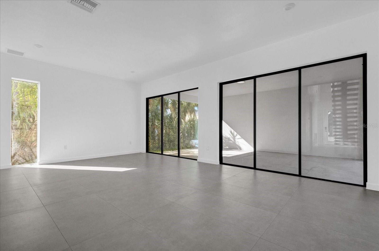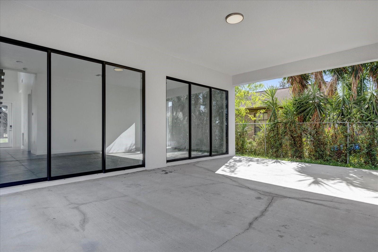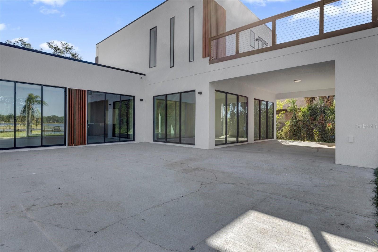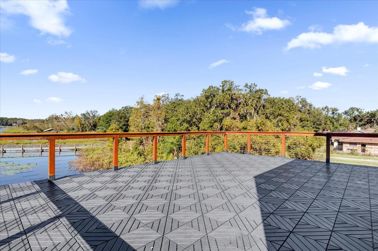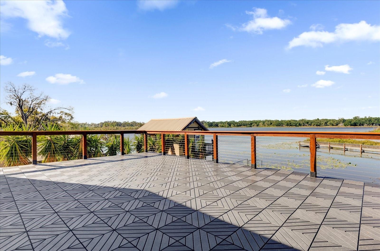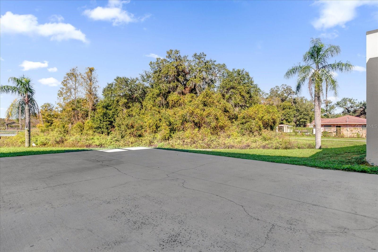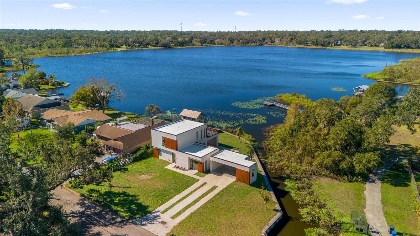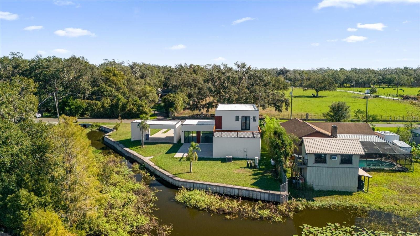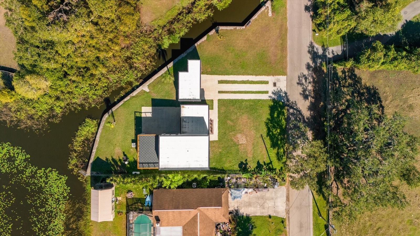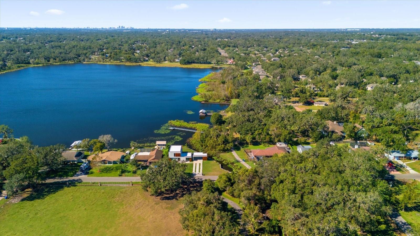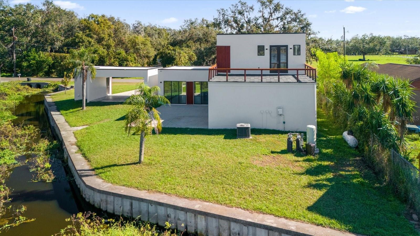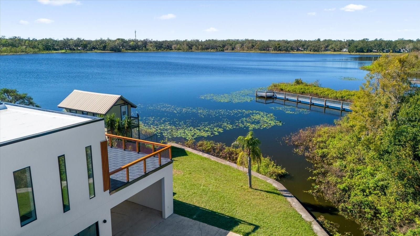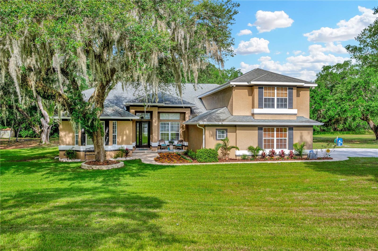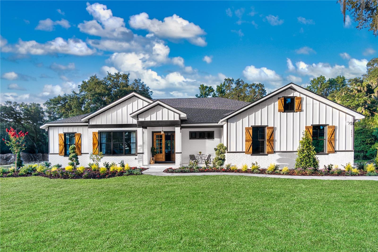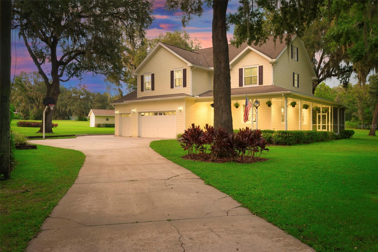501 Chastain Road, SEFFNER, FL 33584
Property Photos
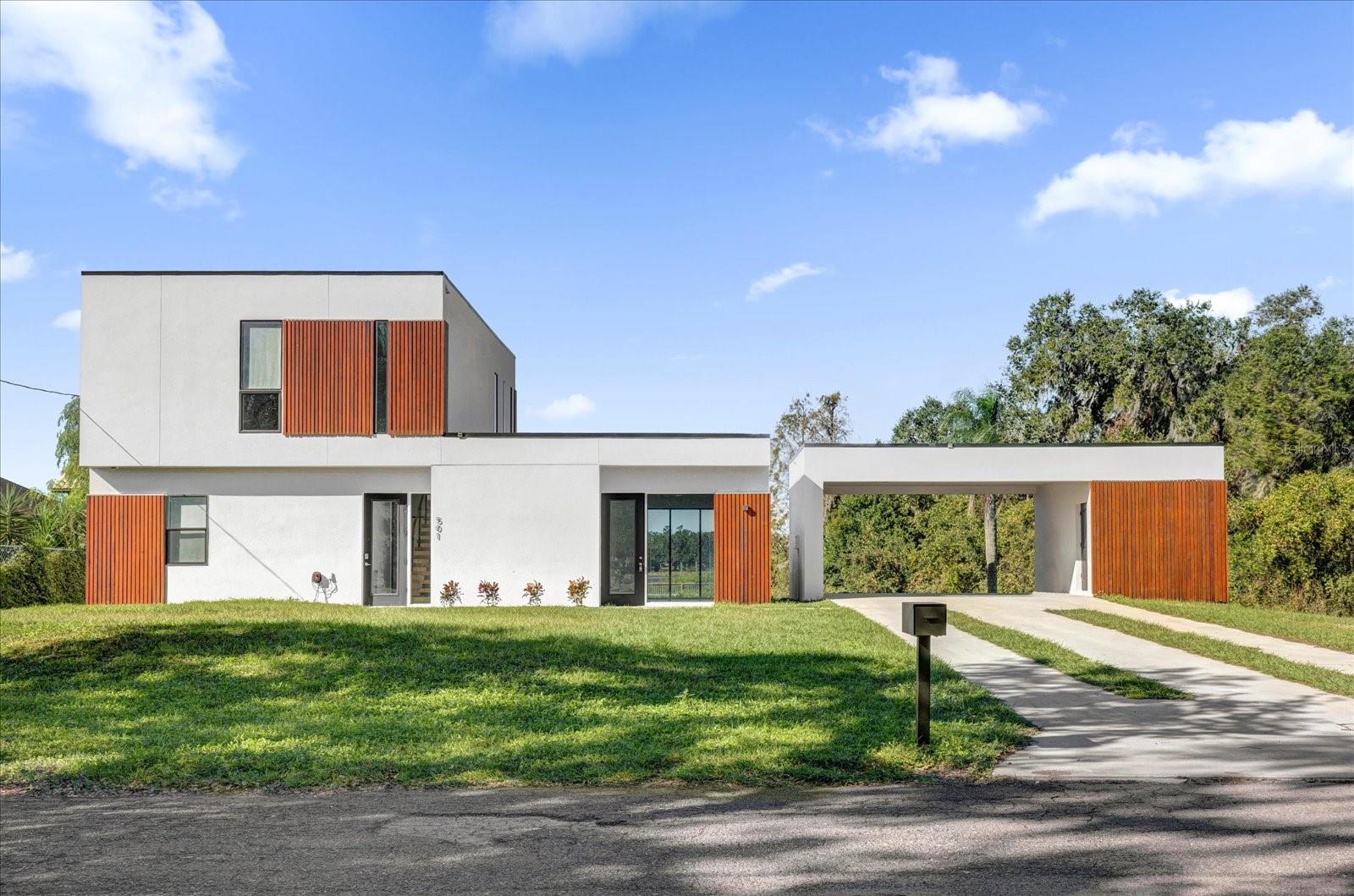
Would you like to sell your home before you purchase this one?
Priced at Only: $898,000
For more Information Call:
Address: 501 Chastain Road, SEFFNER, FL 33584
Property Location and Similar Properties
- MLS#: S5117272 ( Residential )
- Street Address: 501 Chastain Road
- Viewed: 9
- Price: $898,000
- Price sqft: $254
- Waterfront: Yes
- Wateraccess: Yes
- Waterfront Type: Canal Front,Lake
- Year Built: 2021
- Bldg sqft: 3536
- Bedrooms: 3
- Total Baths: 3
- Full Baths: 3
- Garage / Parking Spaces: 2
- Days On Market: 5
- Additional Information
- Geolocation: 27.991 / -82.2655
- County: HILLSBOROUGH
- City: SEFFNER
- Zipcode: 33584
- Subdivision: Unplatted
- Elementary School: Lopez HB
- Middle School: Burnett HB
- High School: Strawberry Crest High School
- Provided by: MBT REALTY LLC
- Contact: Maureen Santelises
- 407-283-3351

- DMCA Notice
-
DescriptionStep into this extraordinary two story residence, where German modern architecture meets contemporary elegance. The striking faade instantly captivates with its harmonious blend of glass and wood, creating a warm and inviting entry. As you enter, youre greeted by an expansive open floor plan that seamlessly merges indoor and outdoor living. Architectural sophistication flows throughout the home, highlighted by an abundance of glass and rich wooden accents. A spectacular floating staircase elegantly divides the foyer from the main entertainment spaces, adding a touch of artistry to the entrance. The heart of the home is a luxurious, sunlit kitchen, featuring a stylish island and an abundance of storage with sleek European style cabinets and a spacious pantry. It overlooks the dining area, offering breathtaking views of the serene lake, perfect for hosting gatherings or quiet family dinners. On the first floor, a comfortable bedroom with a full bathroom provides convenience for guests or family. Also, youll find a delightful living room awash in natural light, accentuated by three sets of sliding glass doors that open to a private outdoor oasisideal for leisurely afternoons or entertaining under the stars. Ascending the staircase, Retreat to the owner's suite situated at the back of the home, where sweeping water views greet you from your private balcony. The expansive owners bathroom is a spa like escape, boasting dual vanities, a glass enclosed shower, and a generous walk in closet. Nestled on a prime corner lot between a picturesque channel and the stunning lake, this home offers the ultimate resort style outdoor living experience. Additional highlights include a spacious covered porch and a two car garage, rounding out this remarkable property designed for both comfort and luxury. Experience the perfect blend of modern design and tranquil livingyour dream home awaits!
Payment Calculator
- Principal & Interest -
- Property Tax $
- Home Insurance $
- HOA Fees $
- Monthly -
Features
Building and Construction
- Covered Spaces: 0.00
- Exterior Features: Balcony, Private Mailbox, Sliding Doors
- Flooring: Ceramic Tile, Hardwood
- Living Area: 2212.00
- Roof: Membrane
Land Information
- Lot Features: Corner Lot, Oversized Lot, Paved
School Information
- High School: Strawberry Crest High School
- Middle School: Burnett-HB
- School Elementary: Lopez-HB
Garage and Parking
- Garage Spaces: 0.00
- Parking Features: Driveway
Eco-Communities
- Water Source: Well
Utilities
- Carport Spaces: 2.00
- Cooling: Central Air
- Heating: Central
- Pets Allowed: Yes
- Sewer: Septic Tank
- Utilities: Cable Connected, Electricity Connected, Fiber Optics, Propane, Public, Sewer Connected, Water Connected
Finance and Tax Information
- Home Owners Association Fee: 0.00
- Net Operating Income: 0.00
- Tax Year: 2024
Other Features
- Accessibility Features: Accessible Entrance, Accessible Kitchen
- Appliances: Dishwasher, Disposal, Dryer, Gas Water Heater, Microwave, Range, Refrigerator, Washer, Water Filtration System, Water Softener
- Country: US
- Interior Features: Ceiling Fans(s), High Ceilings, Open Floorplan, PrimaryBedroom Upstairs, Stone Counters, Thermostat, Walk-In Closet(s), Window Treatments
- Legal Description: LOT BEG 716.4 FT N OF SE COR OF W 1/2 OF NW 1/4 N 175.44 FT THEN S 51 DEG 59 MIN 5 SEC W 287.60 FT E 226.59 FT TO POB LESS E 25 FT FOR RD
- Levels: Two
- Area Major: 33584 - Seffner
- Occupant Type: Tenant
- Parcel Number: U-01-29-20-ZZZ-000002-30430.0
- Possession: Close of Escrow
- Style: Contemporary, Mid-Century Modern
- View: Water
- Zoning Code: RSC-4
Similar Properties
Nearby Subdivisions
Acreage
Brandon Forest Sub
Broadway Heights East
Chestnut Forest
Darby Lake
Diamond Ridge
Eastern Terrace Estates Un 1
Eastern Terrace Estates Un 2
Elender Jackson Johnson Estate
Fernwood Terrace
Florablu Estates
Freedom Ridge
Greenfield Terrace
Imperial Oaks Ph 1
Imperial Oaks Ph 2
Kingsway Downs
Kingsway Oaks
Kingsway Oaks Ph 1
Kingsway Oaks Phase 1
Kingsway Ph 2
Kingsway Road Subdivision Lot
Lake Weeks Ph 1
Mango Groves
Mango Hills
Nita Estates
Oak Valley Sub Un 1
Oakfield Estates
Old Hillsborough Estates
Parsons Pointe Ph 1unit B
Parsons Pointe Ph 2
Parsons Woods Ph 1
Pemberton Creek Sub Fourth Add
Phillips Estates Sub U
Presidential Manor
Reservehunters Lake
Roxy Bay
Sagewood
Seffner
Seffner Park
Shangri La Ii Sub Phas
The Groves North
Unplatted
Wheeler Ridge

- Samantha Archer, Broker
- Tropic Shores Realty
- Mobile: 727.534.9276
- samanthaarcherbroker@gmail.com


