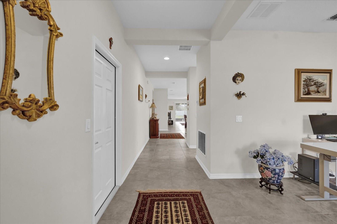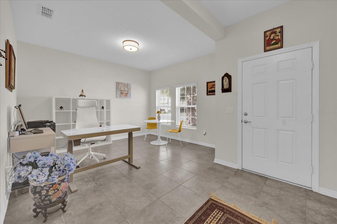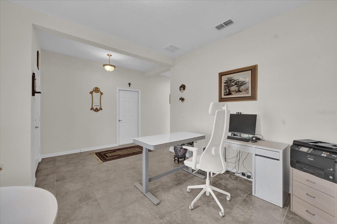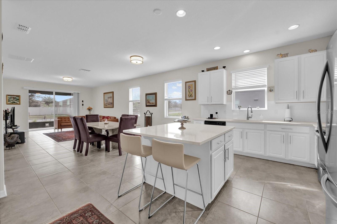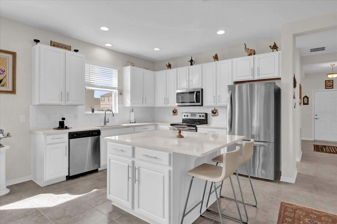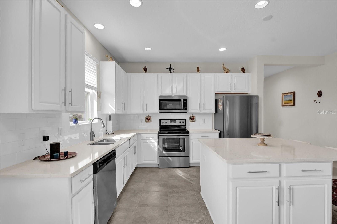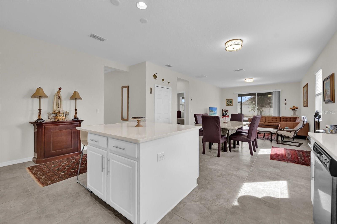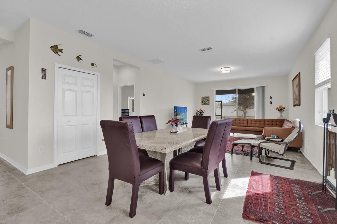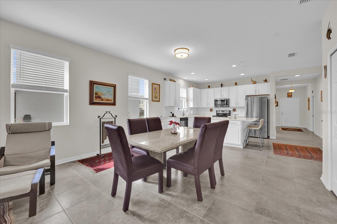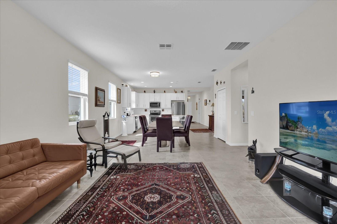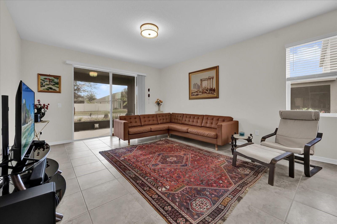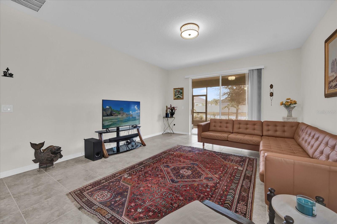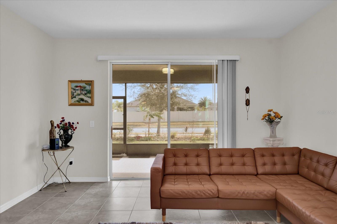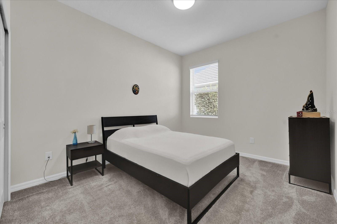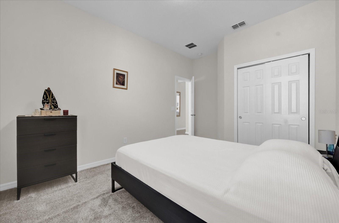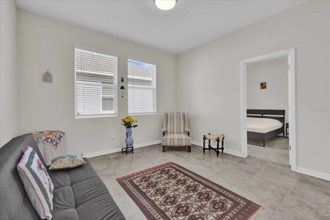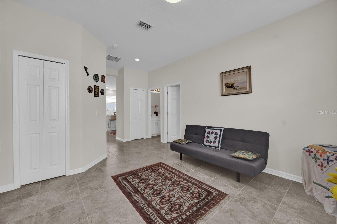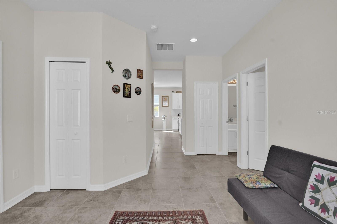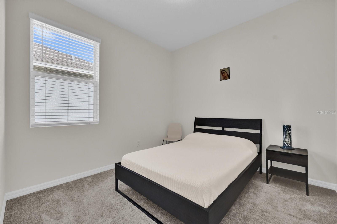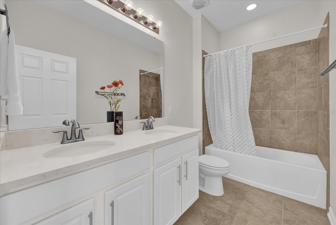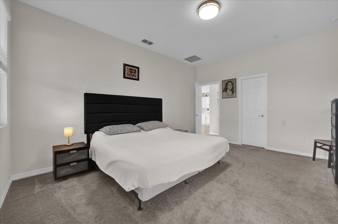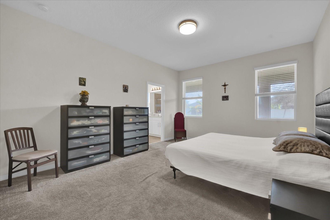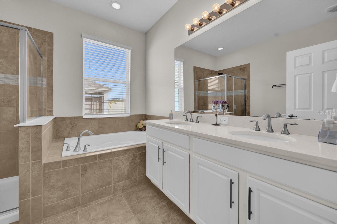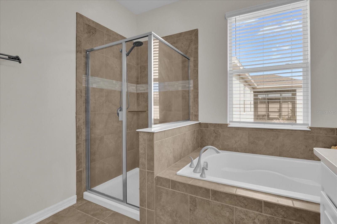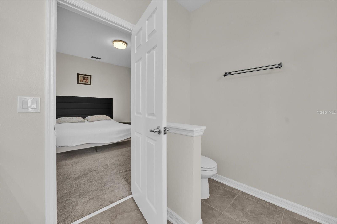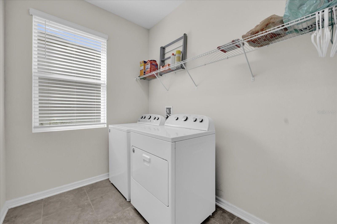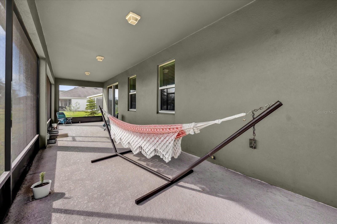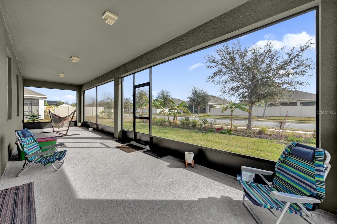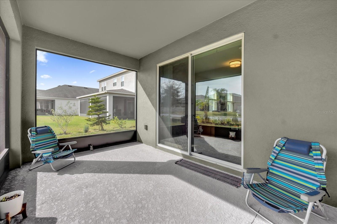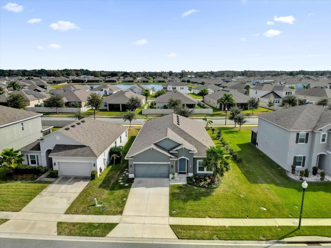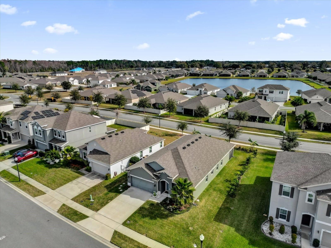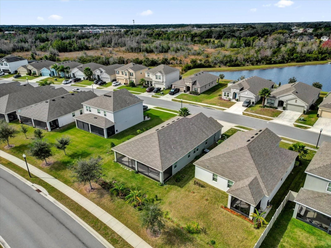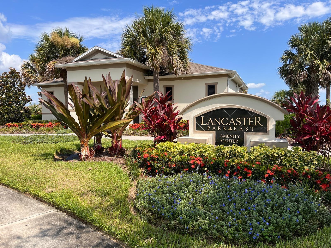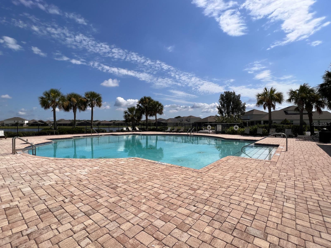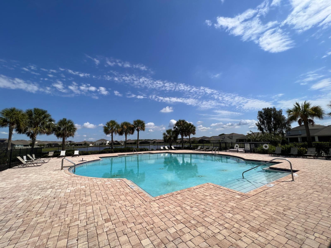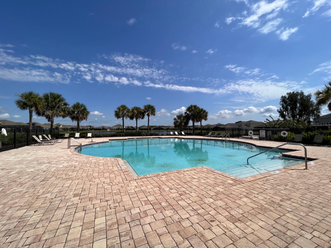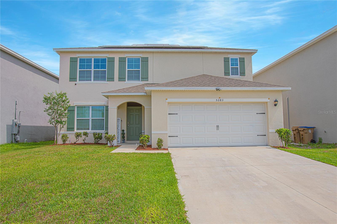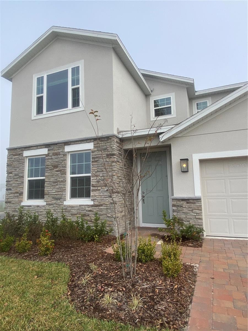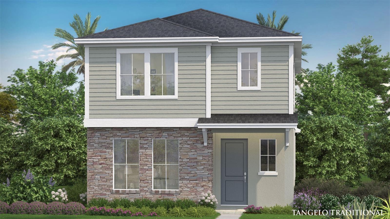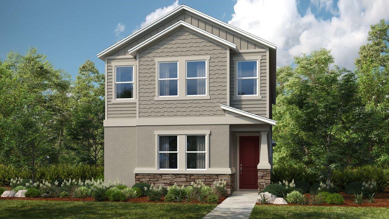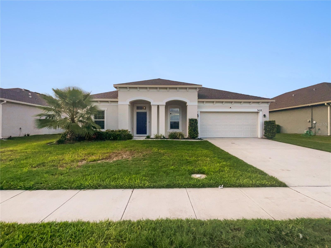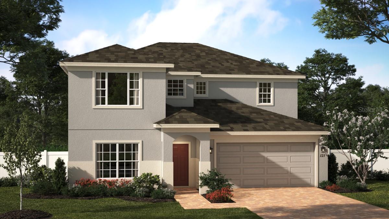1813 Castleton Drive, ST CLOUD, FL 34771
Property Photos
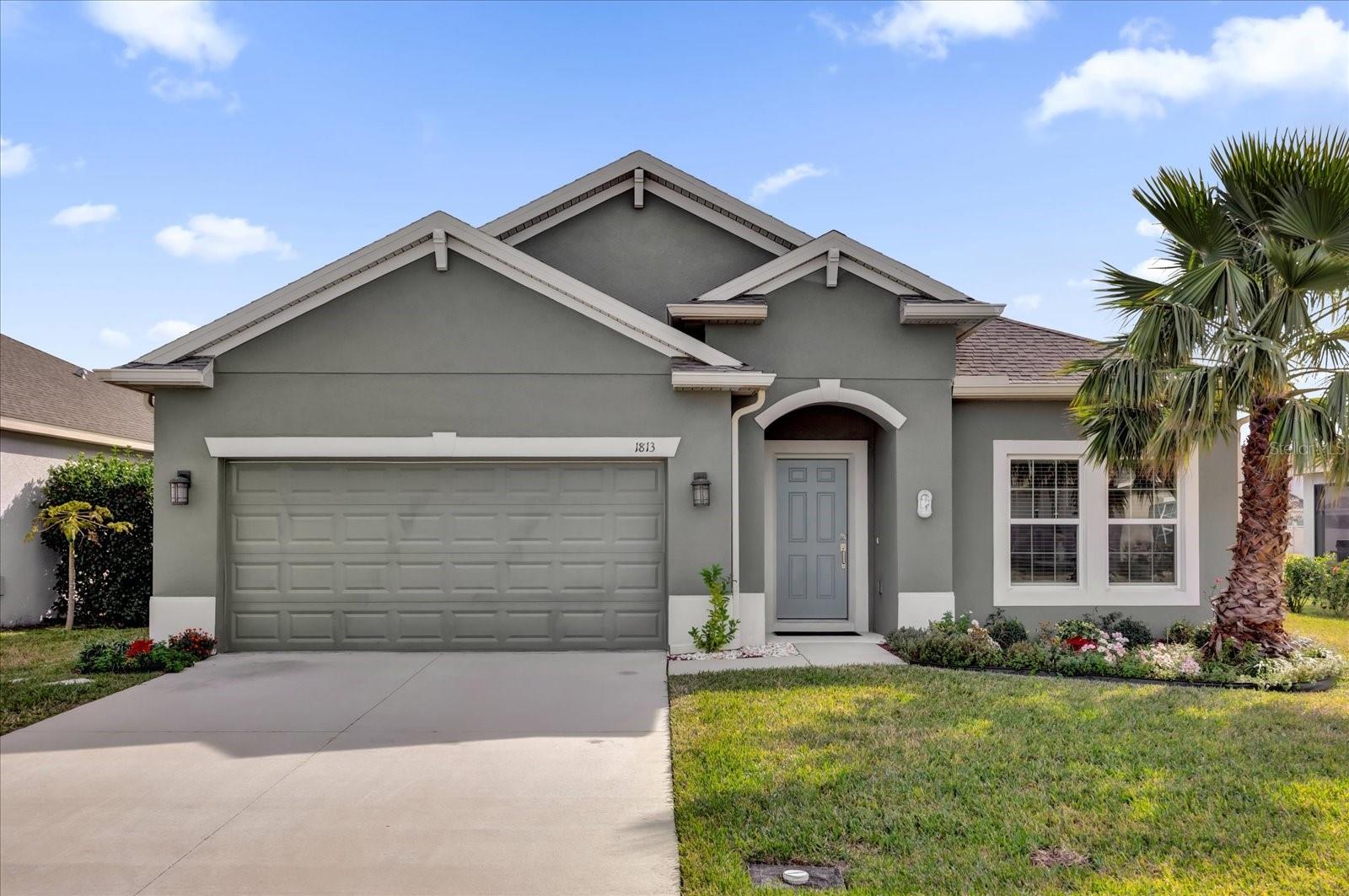
Would you like to sell your home before you purchase this one?
Priced at Only: $429,900
For more Information Call:
Address: 1813 Castleton Drive, ST CLOUD, FL 34771
Property Location and Similar Properties






- MLS#: S5119640 ( Residential )
- Street Address: 1813 Castleton Drive
- Viewed: 14
- Price: $429,900
- Price sqft: $146
- Waterfront: No
- Year Built: 2019
- Bldg sqft: 2947
- Bedrooms: 4
- Total Baths: 2
- Full Baths: 2
- Garage / Parking Spaces: 2
- Days On Market: 63
- Additional Information
- Geolocation: 28.2538 / -81.2253
- County: OSCEOLA
- City: ST CLOUD
- Zipcode: 34771
- Subdivision: Lancaster Park East Ph 2
- Provided by: CHARLES RUTENBERG REALTY ORLANDO
- Contact: Marcela Alzate
- 407-622-2122

- DMCA Notice
Description
Welcome to this beautifully designed 4 bedroom, 2 bathroom home, offering the perfect blend of comfort, style, and functionality. Nestled in a vibrant community, this home boasts an open floor plan that seamlessly connects the living, dining, and kitchen areasideal for both everyday living and entertaining.
The spacious primary suite is a private retreat, featuring a ensuite bathroom with a walk in shower and a bath tub, perfect for unwinding after a long day. The additional bedrooms offer versatility, whether you need extra space for family, guests, or a home office.
Step outside and enjoy the spacious screened lanai and a beautiful garden. Besides, you can enjoy the fantastic community amenities, including a pool, a playground, and a dog park, ensuring theres something for everyone to enjoy, and no CDD.
Situated in a great location, this home is just minutes from top rated schools, shopping, dining, and major highways, providing easy access to everything you need. Whether you're commuting for work or exploring all that the area has to offer, you'll love the convenience of this prime location. Schedule your showing today!
Description
Welcome to this beautifully designed 4 bedroom, 2 bathroom home, offering the perfect blend of comfort, style, and functionality. Nestled in a vibrant community, this home boasts an open floor plan that seamlessly connects the living, dining, and kitchen areasideal for both everyday living and entertaining.
The spacious primary suite is a private retreat, featuring a ensuite bathroom with a walk in shower and a bath tub, perfect for unwinding after a long day. The additional bedrooms offer versatility, whether you need extra space for family, guests, or a home office.
Step outside and enjoy the spacious screened lanai and a beautiful garden. Besides, you can enjoy the fantastic community amenities, including a pool, a playground, and a dog park, ensuring theres something for everyone to enjoy, and no CDD.
Situated in a great location, this home is just minutes from top rated schools, shopping, dining, and major highways, providing easy access to everything you need. Whether you're commuting for work or exploring all that the area has to offer, you'll love the convenience of this prime location. Schedule your showing today!
Payment Calculator
- Principal & Interest -
- Property Tax $
- Home Insurance $
- HOA Fees $
- Monthly -
For a Fast & FREE Mortgage Pre-Approval Apply Now
Apply Now
 Apply Now
Apply NowFeatures
Building and Construction
- Covered Spaces: 0.00
- Exterior Features: Garden, Irrigation System, Rain Gutters, Sliding Doors
- Flooring: Ceramic Tile
- Living Area: 2064.00
- Roof: Shingle
Garage and Parking
- Garage Spaces: 2.00
- Open Parking Spaces: 0.00
Eco-Communities
- Water Source: Public
Utilities
- Carport Spaces: 0.00
- Cooling: Central Air
- Heating: Central, Electric
- Pets Allowed: Yes
- Sewer: Public Sewer
- Utilities: Cable Available, Electricity Connected, Phone Available, Sewer Connected, Street Lights, Water Connected
Amenities
- Association Amenities: Playground, Pool
Finance and Tax Information
- Home Owners Association Fee Includes: Pool
- Home Owners Association Fee: 260.00
- Insurance Expense: 0.00
- Net Operating Income: 0.00
- Other Expense: 0.00
- Tax Year: 2023
Other Features
- Appliances: Dishwasher, Electric Water Heater, Microwave, Range, Refrigerator
- Association Name: Leland Management- Anais Serrano
- Association Phone: 407-781-5763
- Country: US
- Interior Features: Kitchen/Family Room Combo, Living Room/Dining Room Combo, Open Floorplan, Thermostat, Walk-In Closet(s)
- Legal Description: LANCASTER PARK EAST PH 2 PB 27 PGS 87-92 LOT 215
- Levels: One
- Area Major: 34771 - St Cloud (Magnolia Square)
- Occupant Type: Owner
- Parcel Number: 04-26-31-0173-0001-2150
- Views: 14
- Zoning Code: PUD
Similar Properties
Nearby Subdivisions
Amelia Groves
Amelia Groves Ph 1
Ashley Oaks
Ashley Oaks 2
Ashton Park Pb 13 Pg 157158 Lo
Avellino
Barrington
Bay Lake Ranch
Blackstone
Blackstone Pb 19 Pg 4851 Lot 7
Brack Ranch
Bridgewalk
Bridgewalk 40s
Bridgewalk Ph 1a
Center Lake On The Park
Country Meadow North
Crossings Ph 1
Del Webb Sunbridge
Del Webb Sunbridge Ph 1
Del Webb Sunbridge Ph 1c
Del Webb Sunbridge Ph 1d
Del Webb Sunbridge Ph 1e
Del Webb Sunbridge Ph 2a
East Lake Cove Ph 1
East Lake Cove Ph 2
East Lake Park Ph 35
Ellington Place
Estates Of Westerly
Gardens At Lancaster Park
Glenwood Ph 1
Glenwood Ph 2
Hanover Reserve Rep
Lake Hinden Cove
Lake Pointe
Lancaster Park East 70
Lancaster Park East Ph 2
Lancaster Park East Ph 3 4
Live Oak Lake Ph 2
Live Oak Lake Ph 3
Majestic Oaks
Majestic Oaks Sub
Mill Stream Estates
Millers Grove 1
New Eden On Lakes
New Eden On The Lakes
Nova Bay 2
Nova Bay Iv
Nova Grove
Pine Glen
Pine Glen 50s
Pine Glen Ph 4
Pine Grove Park Rep
Prairie Oaks
Preserve At Turtle Creek Ph 1
Preserve At Turtle Creek Ph 3
Preserve At Turtle Creek Ph 5
Preserveturtle Crk
Preserveturtle Crk Ph 1
Preston Cove Ph 1 2
Rummell Downs Rep 1
Runneymede Ranchlands
Runnymede North Half Town Of
Runnymede Oaks
Runnymede Ranchlands
Serenity Reserve
Silver Spgs
Silver Springs
Sola Vista
Split Oak Estates
Split Oak Estates Ph 2
Split Oak Reserve
St Cloud 2nd Town Of
Starline Estates
Summerly
Summerly Ph 2
Summerly Ph 3
Sunbrooke
Sunbrooke Ph 1
Sunbrooke Ph 2
Sunbrooke Ph 5
Suncrest
Sunset Groves Ph 2
Terra Vista
The Landings At Live Oak
The Waters At Center Lake Ranc
Thompson Grove
Trinity Place Ph 1
Twin Lakes Terrace
Underwood Estates
Weslyn Park
Weslyn Park In Sunbridge
Weslyn Park Ph 2
Wiregrass Ph 2
Contact Info

- Samantha Archer, Broker
- Tropic Shores Realty
- Mobile: 727.534.9276
- samanthaarcherbroker@gmail.com



