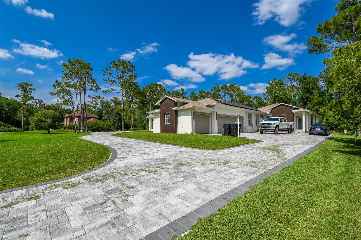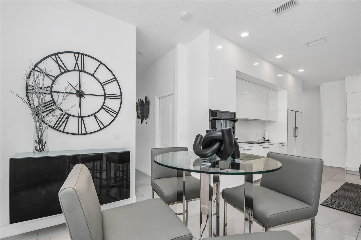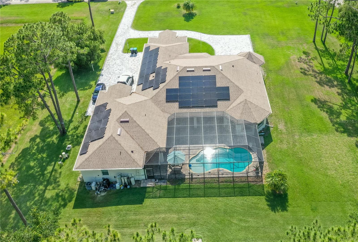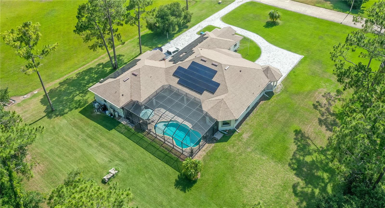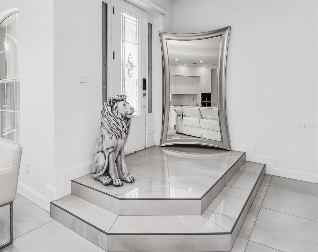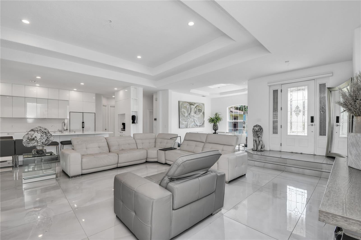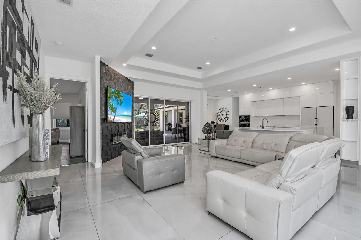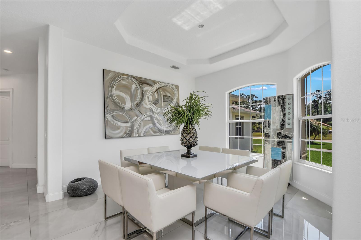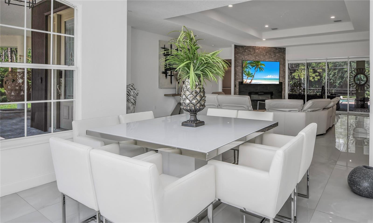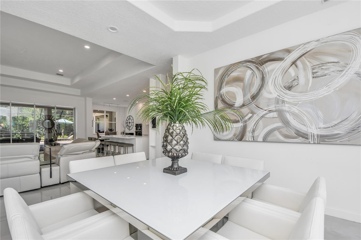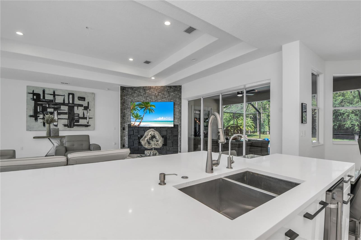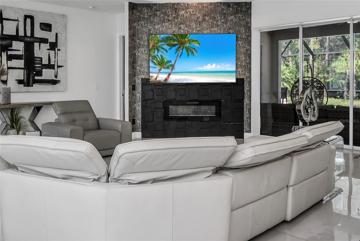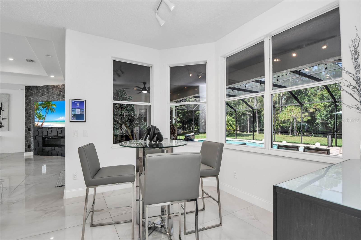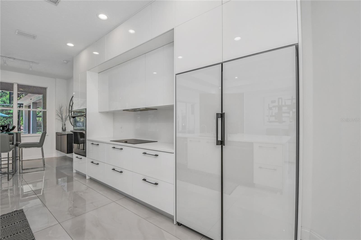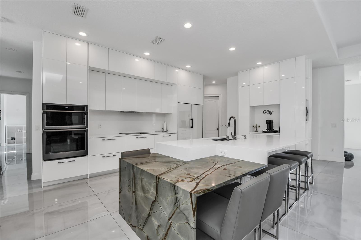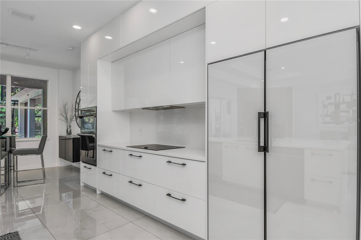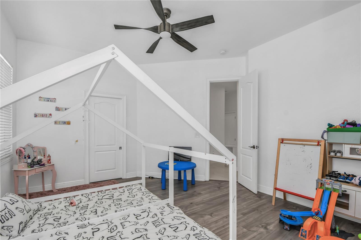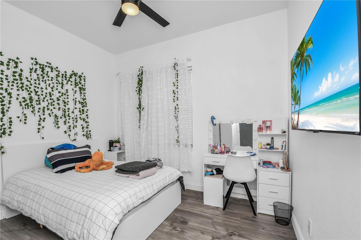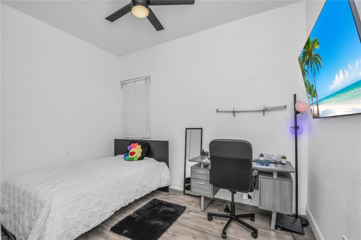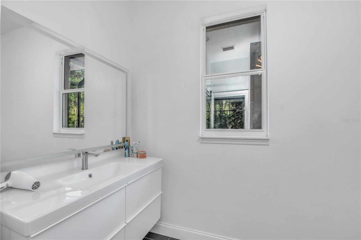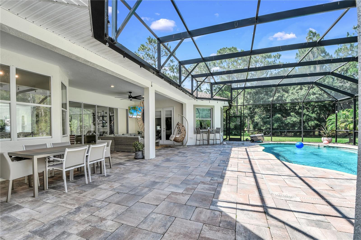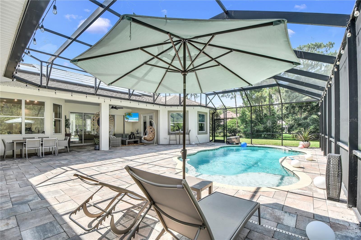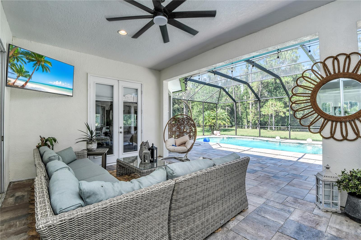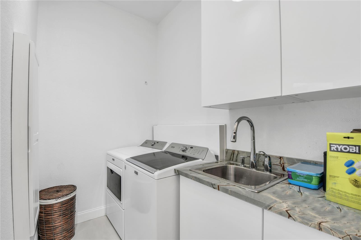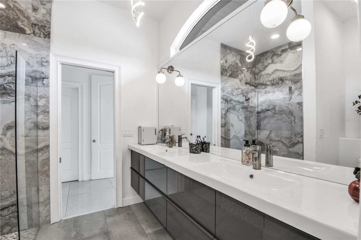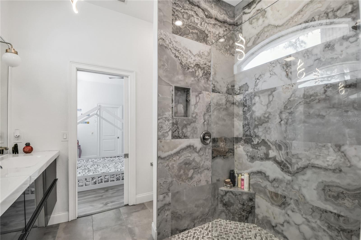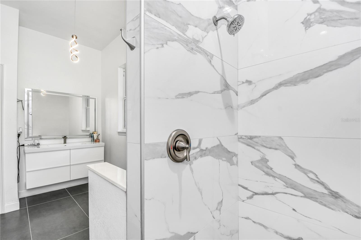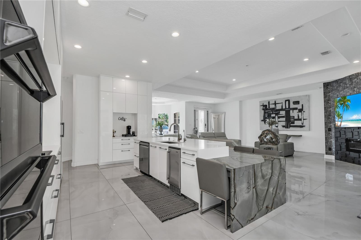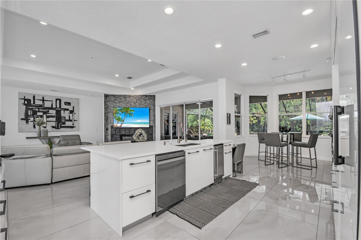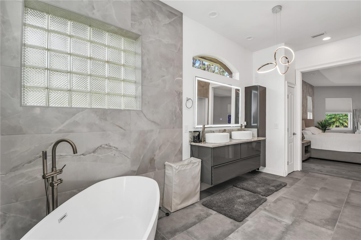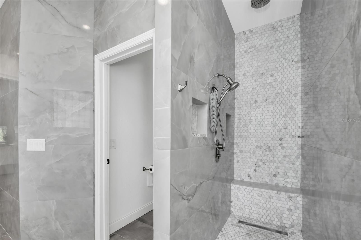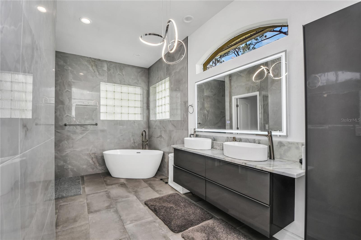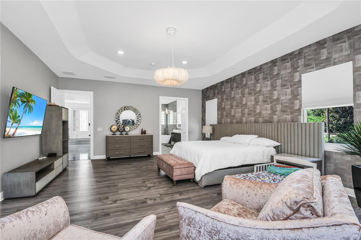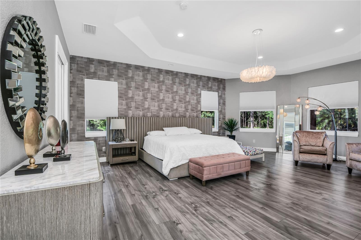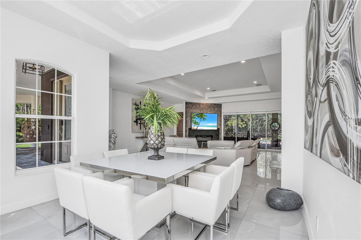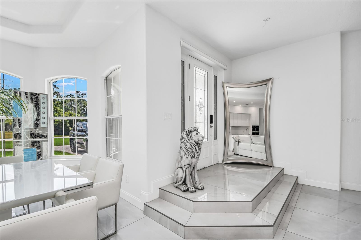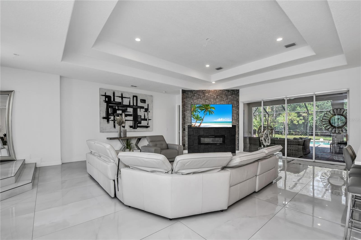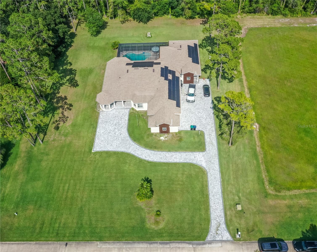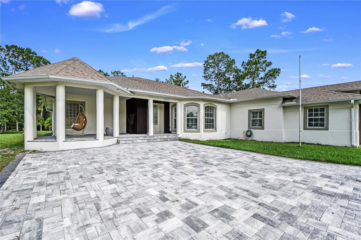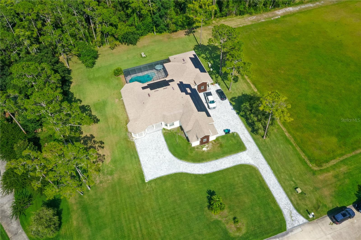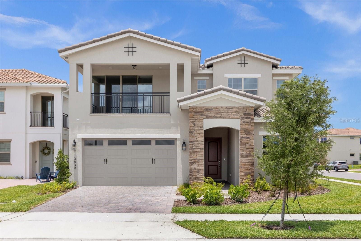12177 Gray Birch Circle, ORLANDO, FL 32832
Property Photos
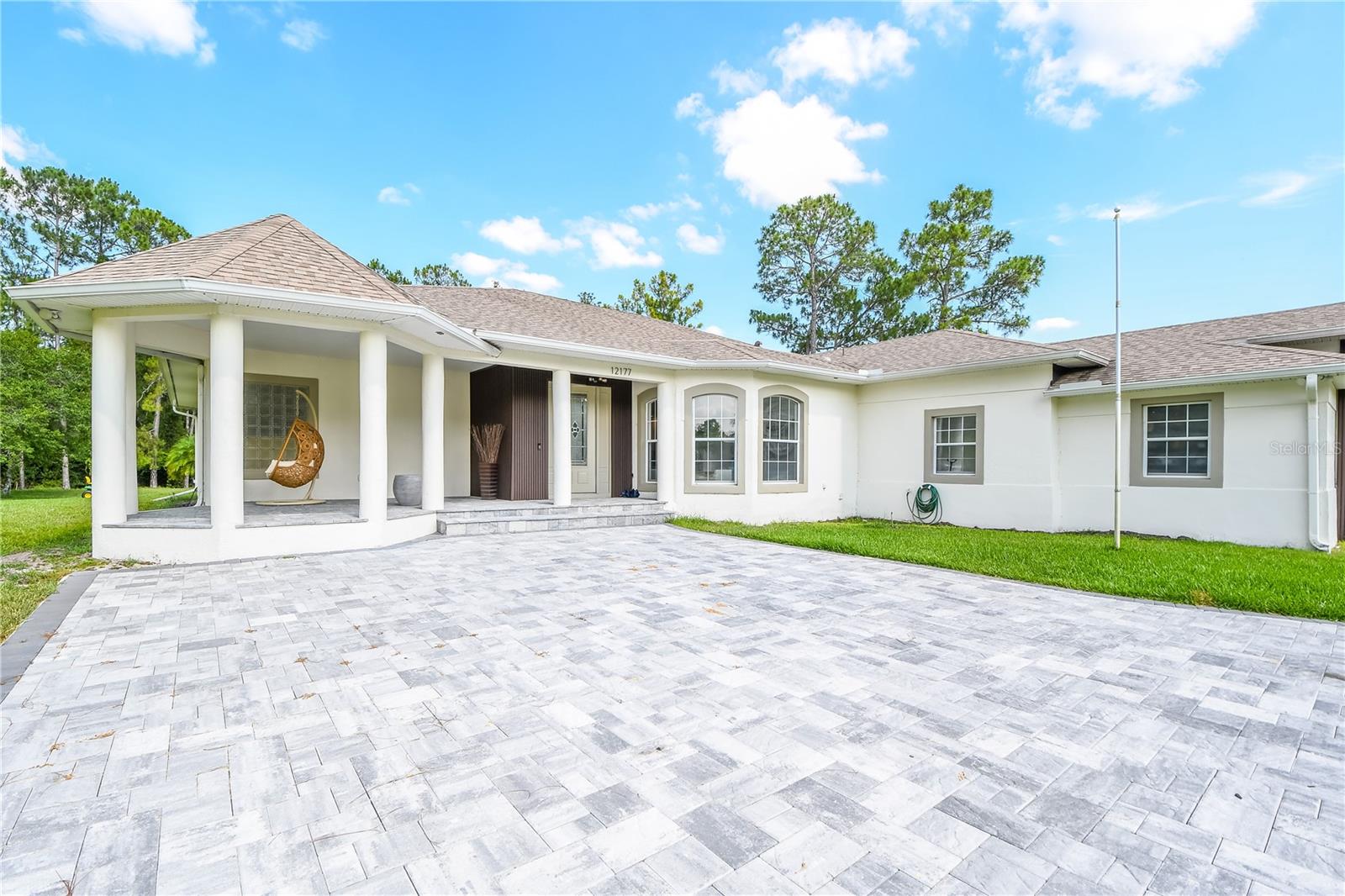
Would you like to sell your home before you purchase this one?
Priced at Only: $1,400,000
For more Information Call:
Address: 12177 Gray Birch Circle, ORLANDO, FL 32832
Property Location and Similar Properties






- MLS#: S5120514 ( Residential )
- Street Address: 12177 Gray Birch Circle
- Viewed: 120
- Price: $1,400,000
- Price sqft: $251
- Waterfront: No
- Year Built: 2004
- Bldg sqft: 5571
- Bedrooms: 6
- Total Baths: 4
- Full Baths: 3
- 1/2 Baths: 1
- Garage / Parking Spaces: 4
- Days On Market: 47
- Additional Information
- Geolocation: 28.3948 / -81.1742
- County: ORANGE
- City: ORLANDO
- Zipcode: 32832
- Subdivision: Live Oak Estates
- Elementary School: Moss Park Elementary
- Provided by: EXP REALTY LLC
- Contact: Isabel Melin Goitia
- 888-883-8509

- DMCA Notice
Description
Welcome to 12177 Gray Birch Circle. If you have a large family and are looking to live in one of the best areas of Orlando, with A rated schools, close to everything but located in a quiet environment close to nature and without a HOA, this property is perfect for you. With 6 bedrooms and 3.5 bathrooms on over 3,848 square feet, this home has everything you are looking for. It has a large garage with four parking spaces and a wide driveway. In addition, there is a separate area with 2 bedrooms and separate entrance, which can be integrated into the main house or used as a mother in law suite, on the right side of the house there are no neighbors. This custom home has been completely renovated in a modern yet style. Includes porcelain floors, a gourmet Italian kitchen, state of the art appliances and granite countertops. The large covered back porch with pool is perfect for relaxing and entertaining. The property also features rented solar panels, which are easily transferable, and a Puronic whole house water filtration and purification system, providing the best quality water for all your needs. Furniture and lawnmower can be negotiated as part of the sale. Location wise, 12177 Gray Birch Circle is located in the heart of one of Central Florida's most sought after neighborhoods in Lake Nona. Offers a picturesque setting just 15 minutes from Lake Nona and Medical City. Close to major roads, highways, Orlando's internal airport and just ten minutes from Moss Park for fishing, trail walking, canoeing, camping and much more. Enjoy proximity to renowned attractions and amenities while savoring the tranquility of suburban living.
Description
Welcome to 12177 Gray Birch Circle. If you have a large family and are looking to live in one of the best areas of Orlando, with A rated schools, close to everything but located in a quiet environment close to nature and without a HOA, this property is perfect for you. With 6 bedrooms and 3.5 bathrooms on over 3,848 square feet, this home has everything you are looking for. It has a large garage with four parking spaces and a wide driveway. In addition, there is a separate area with 2 bedrooms and separate entrance, which can be integrated into the main house or used as a mother in law suite, on the right side of the house there are no neighbors. This custom home has been completely renovated in a modern yet style. Includes porcelain floors, a gourmet Italian kitchen, state of the art appliances and granite countertops. The large covered back porch with pool is perfect for relaxing and entertaining. The property also features rented solar panels, which are easily transferable, and a Puronic whole house water filtration and purification system, providing the best quality water for all your needs. Furniture and lawnmower can be negotiated as part of the sale. Location wise, 12177 Gray Birch Circle is located in the heart of one of Central Florida's most sought after neighborhoods in Lake Nona. Offers a picturesque setting just 15 minutes from Lake Nona and Medical City. Close to major roads, highways, Orlando's internal airport and just ten minutes from Moss Park for fishing, trail walking, canoeing, camping and much more. Enjoy proximity to renowned attractions and amenities while savoring the tranquility of suburban living.
Payment Calculator
- Principal & Interest -
- Property Tax $
- Home Insurance $
- HOA Fees $
- Monthly -
For a Fast & FREE Mortgage Pre-Approval Apply Now
Apply Now
 Apply Now
Apply NowFeatures
Building and Construction
- Covered Spaces: 0.00
- Exterior Features: Irrigation System, Lighting, Outdoor Grill, Rain Gutters, Sliding Doors
- Flooring: Tile
- Living Area: 3848.00
- Roof: Shingle
School Information
- School Elementary: Moss Park Elementary
Garage and Parking
- Garage Spaces: 4.00
- Open Parking Spaces: 0.00
Eco-Communities
- Pool Features: Heated, In Ground, Lighting, Outside Bath Access, Salt Water, Screen Enclosure, Tile
- Water Source: Well
Utilities
- Carport Spaces: 0.00
- Cooling: Central Air
- Heating: Central, Electric, Heat Pump, Propane
- Pets Allowed: Yes
- Sewer: Septic Tank
- Utilities: BB/HS Internet Available, Cable Available, Cable Connected, Electricity Available, Fiber Optics, Fire Hydrant, Phone Available, Propane, Sprinkler Well, Street Lights, Underground Utilities, Water Available, Water Connected
Finance and Tax Information
- Home Owners Association Fee: 100.00
- Insurance Expense: 0.00
- Net Operating Income: 0.00
- Other Expense: 0.00
- Tax Year: 2024
Other Features
- Appliances: Convection Oven, Dishwasher, Disposal, Dryer, Gas Water Heater, Ice Maker, Kitchen Reverse Osmosis System, Microwave, Range, Range Hood, Refrigerator, Tankless Water Heater, Washer, Water Purifier, Water Softener
- Association Name: Live Oak Estates HOA/J.R. Krisanda, LCAM
- Association Phone: (407)647-2622
- Country: US
- Interior Features: Crown Molding, Eat-in Kitchen, High Ceilings, Open Floorplan, Primary Bedroom Main Floor, Skylight(s), Solid Surface Counters, Split Bedroom, Walk-In Closet(s), Window Treatments
- Legal Description: LIVE OAK ESTATES PHASE 1 19/62 LOT 7
- Levels: One
- Area Major: 32832 - Orlando/Moss Park/Lake Mary Jane
- Occupant Type: Owner
- Parcel Number: 13-24-31-5107-00-070
- Views: 120
- Zoning Code: P-D
Similar Properties
Nearby Subdivisions
Belle Vie
Eagle Creek
Eagle Creek Village
Eagle Crk Ph 01 Village G
Eagle Crk Ph 01a
Eagle Crk Ph 01cvlg D
Eagle Crk Ph 1c2 Pt E Village
Eagle Crk Village 1 Ph 2
Eagle Crk Village G Ph 1
Eagle Crk Village G Ph 2
Eagle Crk Village I
Eagle Crk Village K Ph 1a
Eagle Crk Village K Ph 2a
East Parkneighborhood 5
Enclavemoss Park Ph 02b
Isle Of Pines Fifth Add
Isle Of Pines Third Addition
Isle Pines
Lakeeast Park A B C D E F I K
Live Oak Estates
Meridian Parks Phase 6
Moss Park Lndgs A C E F G H I
Moss Park Parcel E Phase 3
Moss Park Ph N2 O
Moss Park Rdg
North Shore At Lake Hart Prcl
North Shorelk Hart Ph 2 Pcl 7
North Shorelk Hart Prcl 01 Ph
North Shorelk Hart Prcl 03 Ph
Northshorelk Hart
Northshorelk Hart Prcl 07ph 02
Oaksmoss Park Ph 2
Oaksmoss Park Ph N2 O
Park Nbrhd 05
Randal Park
Randal Park Phase 4
Randal Park Ph 1a
Randal Park Ph 4
Randal Park Ph 5
Starwood Ph N1a Rep
Starwood Ph N1b North
Starwood Ph N1b South
Starwood Ph N1c
Storey Park
Storey Park Parcel K Phase 1
Storey Park Ph 2 Prcl K
Storey Park Ph 3 Prcl K
Storey Park Prcl L
Storey Pkpcl L
Storey Pkpcl L Ph 2
Storey Pkph 4
Storey Pkph 5
Contact Info
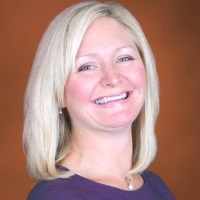
- Samantha Archer, Broker
- Tropic Shores Realty
- Mobile: 727.534.9276
- samanthaarcherbroker@gmail.com



