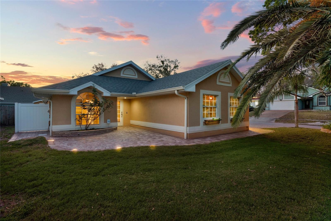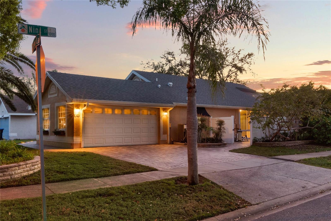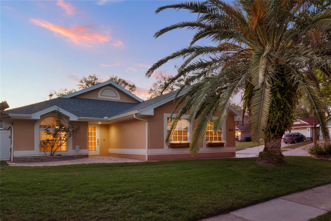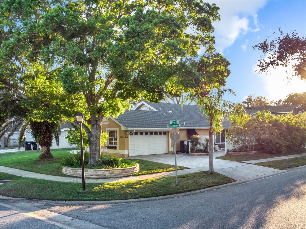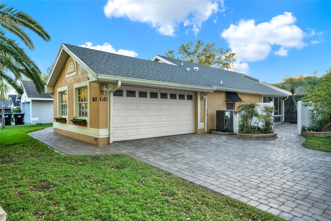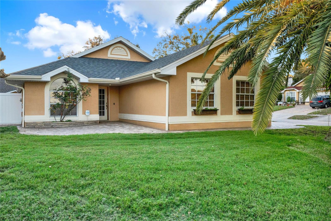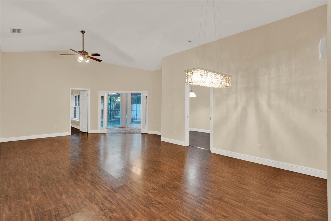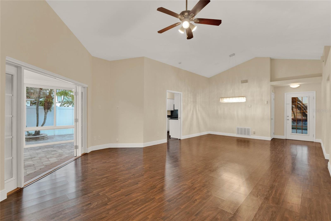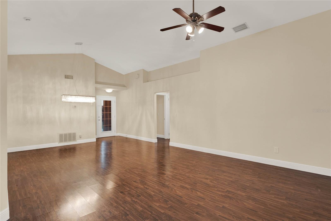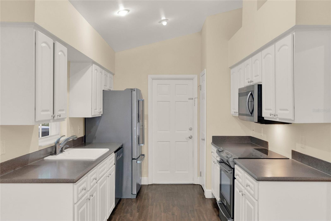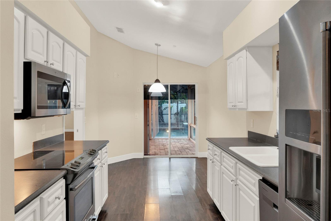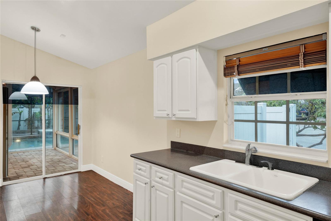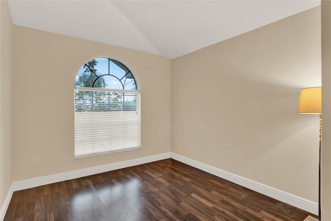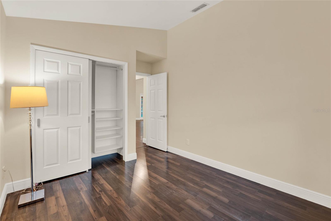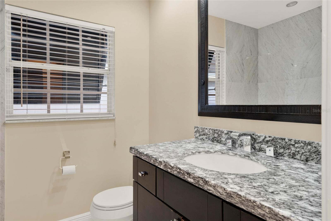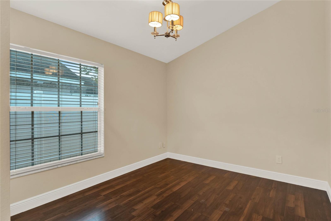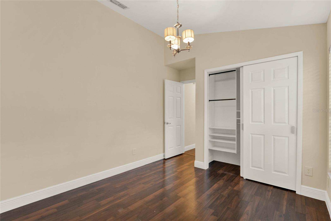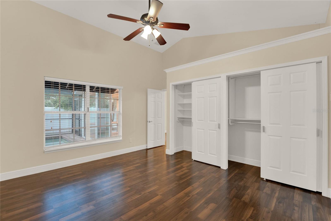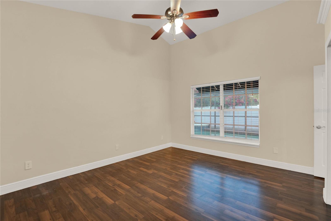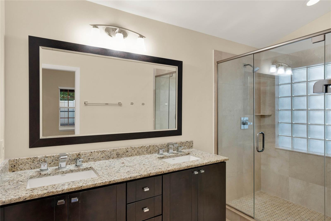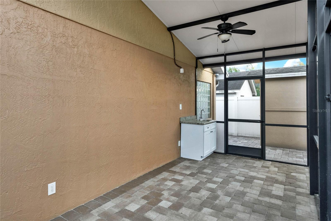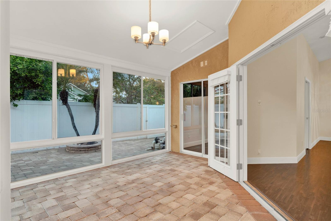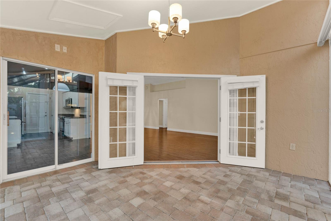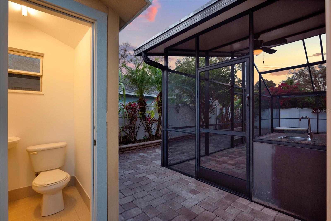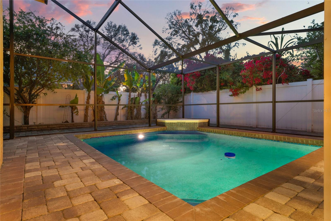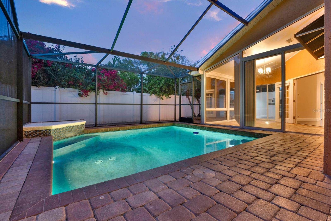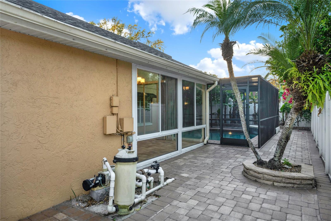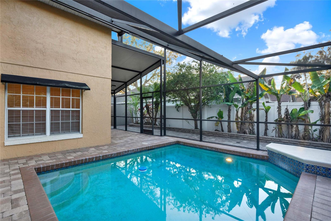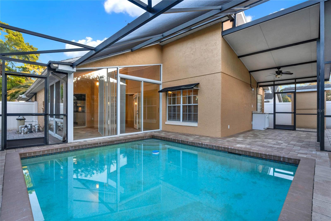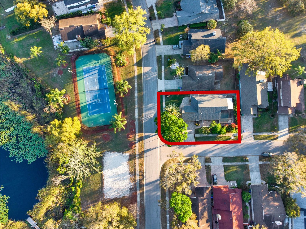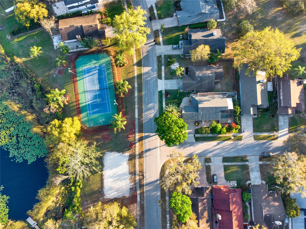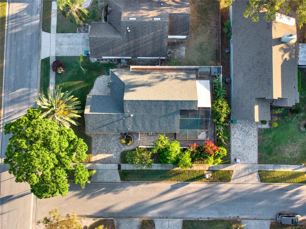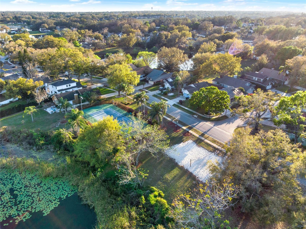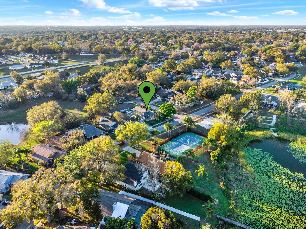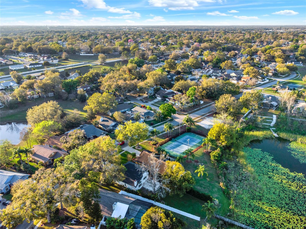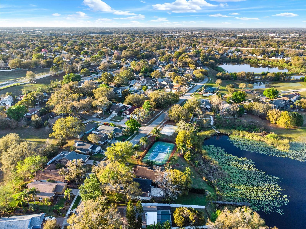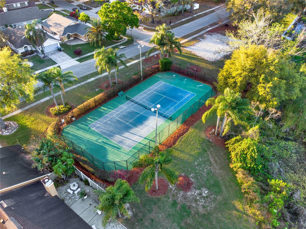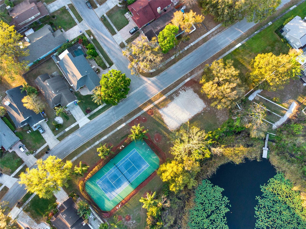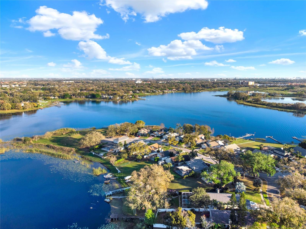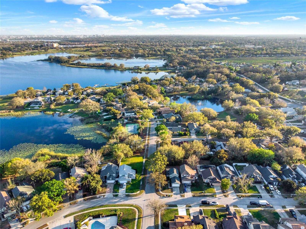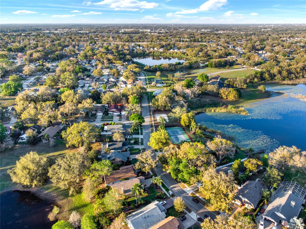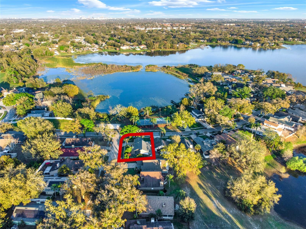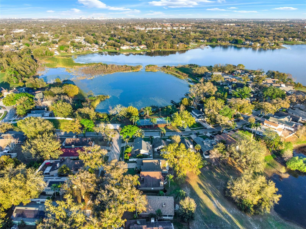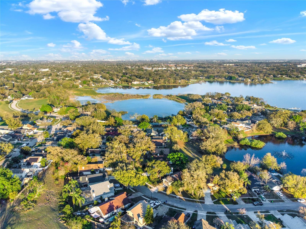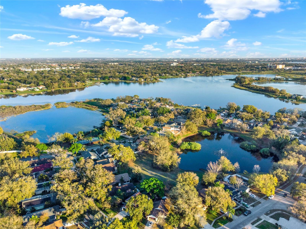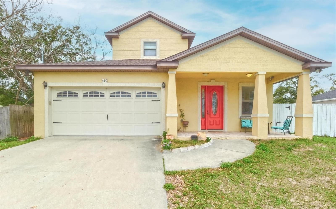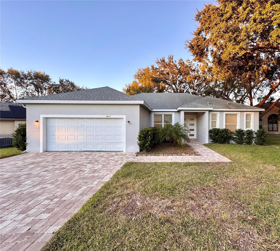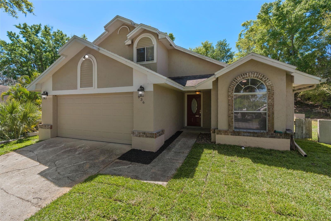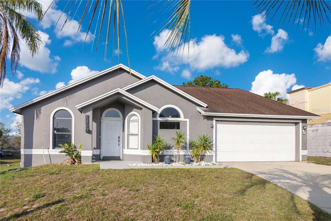1049 Summer Lakes Drive, ORLANDO, FL 32835
Property Photos
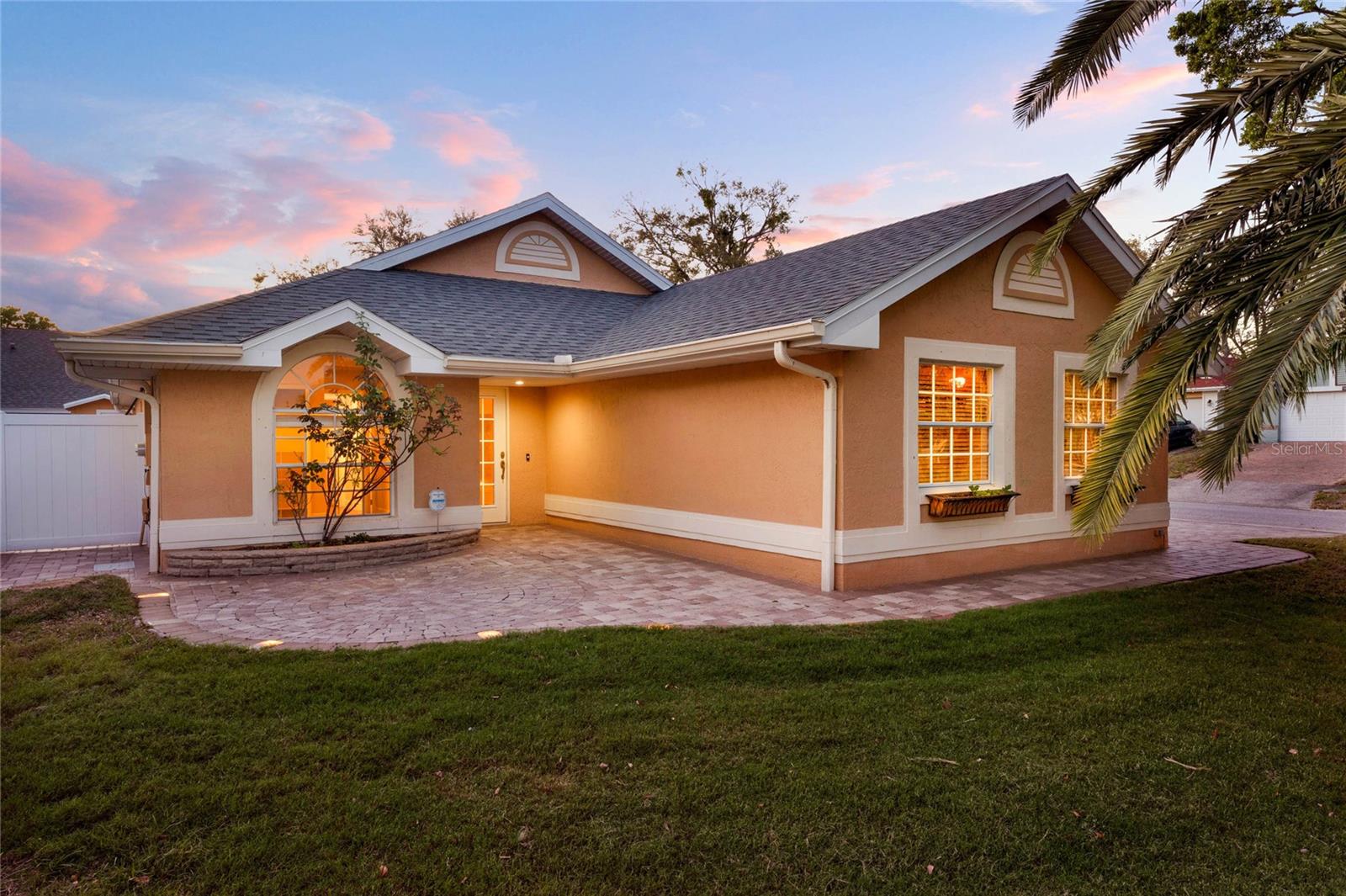
Would you like to sell your home before you purchase this one?
Priced at Only: $469,999
For more Information Call:
Address: 1049 Summer Lakes Drive, ORLANDO, FL 32835
Property Location and Similar Properties





- MLS#: S5122093 ( Residential )
- Street Address: 1049 Summer Lakes Drive
- Viewed: 53
- Price: $469,999
- Price sqft: $238
- Waterfront: No
- Year Built: 1989
- Bldg sqft: 1978
- Bedrooms: 3
- Total Baths: 3
- Full Baths: 2
- 1/2 Baths: 1
- Garage / Parking Spaces: 4
- Days On Market: 22
- Additional Information
- Geolocation: 28.5332 / -81.4861
- County: ORANGE
- City: ORLANDO
- Zipcode: 32835
- Subdivision: Summer Lakes
- Elementary School: Oak Hill Elem
- Middle School: Gotha Middle
- High School: Olympia High
- Provided by: LA ROSA REALTY LLC
- Contact: Clayton Chaves
- 321-939-3748

- DMCA Notice
Description
Welcome to your dream home in the Summer Lakes community! This beautifully maintained 3 bedroom, 2 bathroom home has been thoughtfully upgraded, making it truly move in ready. Enjoy peace of mind with a brand new roof (Oct 2023), a brand new A/C (2024), and a newly installed septic tank (2021). The attic has also been upgraded with spray foam insulation (2024), enhancing energy efficiency and keeping your home cool year round.
Located in a prime area, this home offers easy access to the Florida Turnpike and SR 408, making commutes to downtown Orlando, theme parks, and surrounding areas effortless. As a bonus, Summer Lakes residents enjoy exclusive lake access to Lake Hiawasseeperfect for fishing, kayaking, or simply unwinding by the water: Beach Volleyball and Tennis Court across the street.
Great schools, shopping, dining, and entertainment are just minutes away, and this home offers the perfect blend of comfort, convenience, and outdoor living.
Dont miss outschedule your private showing today!
Description
Welcome to your dream home in the Summer Lakes community! This beautifully maintained 3 bedroom, 2 bathroom home has been thoughtfully upgraded, making it truly move in ready. Enjoy peace of mind with a brand new roof (Oct 2023), a brand new A/C (2024), and a newly installed septic tank (2021). The attic has also been upgraded with spray foam insulation (2024), enhancing energy efficiency and keeping your home cool year round.
Located in a prime area, this home offers easy access to the Florida Turnpike and SR 408, making commutes to downtown Orlando, theme parks, and surrounding areas effortless. As a bonus, Summer Lakes residents enjoy exclusive lake access to Lake Hiawasseeperfect for fishing, kayaking, or simply unwinding by the water: Beach Volleyball and Tennis Court across the street.
Great schools, shopping, dining, and entertainment are just minutes away, and this home offers the perfect blend of comfort, convenience, and outdoor living.
Dont miss outschedule your private showing today!
Payment Calculator
- Principal & Interest -
- Property Tax $
- Home Insurance $
- HOA Fees $
- Monthly -
For a Fast & FREE Mortgage Pre-Approval Apply Now
Apply Now
 Apply Now
Apply NowFeatures
Building and Construction
- Covered Spaces: 0.00
- Exterior Features: Awning(s), Courtyard, Lighting, Rain Gutters, Sidewalk, Sliding Doors, Storage
- Fencing: Vinyl
- Flooring: Ceramic Tile, Laminate
- Living Area: 1390.00
- Other Structures: Shed(s)
- Roof: Shingle
Land Information
- Lot Features: Corner Lot, Landscaped, Sidewalk, Paved
School Information
- High School: Olympia High
- Middle School: Gotha Middle
- School Elementary: Oak Hill Elem
Garage and Parking
- Garage Spaces: 2.00
- Open Parking Spaces: 0.00
- Parking Features: Driveway, Garage Door Opener, Garage Faces Side
Eco-Communities
- Pool Features: Child Safety Fence, Gunite, In Ground, Lighting, Outside Bath Access, Screen Enclosure
- Water Source: Public
Utilities
- Carport Spaces: 2.00
- Cooling: Central Air
- Heating: Central, Electric, Heat Pump
- Pets Allowed: No
- Sewer: Septic Tank
- Utilities: Cable Connected, Electricity Connected, Underground Utilities, Water Connected
Finance and Tax Information
- Home Owners Association Fee: 420.00
- Insurance Expense: 0.00
- Net Operating Income: 0.00
- Other Expense: 0.00
- Tax Year: 2024
Other Features
- Appliances: Dishwasher, Disposal, Electric Water Heater, Microwave, Range, Refrigerator
- Association Name: April Self
- Association Phone: 407-788-6700 x 5
- Country: US
- Furnished: Unfurnished
- Interior Features: Living Room/Dining Room Combo, Open Floorplan, Primary Bedroom Main Floor, Solid Surface Counters, Stone Counters, Thermostat, Window Treatments
- Legal Description: SUMMER LAKES 17/2 LOT 14 A
- Levels: One
- Area Major: 32835 - Orlando/Metrowest/Orlo Vista
- Occupant Type: Vacant
- Parcel Number: 35-22-28-8383-00-140
- View: Water
- Views: 53
- Zoning Code: R-1AA-C
Similar Properties
Nearby Subdivisions
Almond Tree Estates
Avondale
Crescent Heights
Joslin Grove Park
Lake Hiawassa Terrace Rep
Lake Hill
Lake Rose Pointe
Lake Rose Pointe Ph 02
Marble Head
Metrowest Sec 07
Oak Meadows Pd Ph 03
Palm Cove Estates
Palma Vista
Palma Vista Rep
Southridge
Summer Lakes
Tradewinds
Valencia Hills
Villas Of Oak Meadows
Vineland Oaks
Vista Royale Ph 02a
Westminster Landing Ph 02
Westmont
Winderlakes
Winderlakes 02
Winter Hill North Add
Woodlands Windermere
Contact Info

- Samantha Archer, Broker
- Tropic Shores Realty
- Mobile: 727.534.9276
- samanthaarcherbroker@gmail.com



