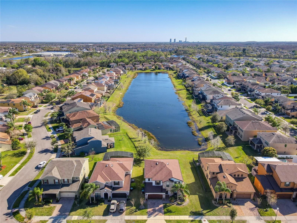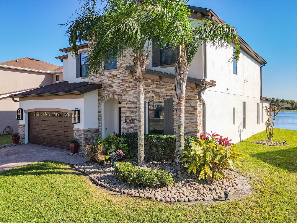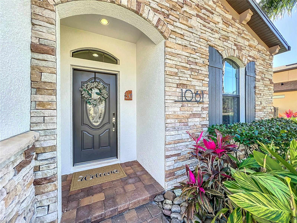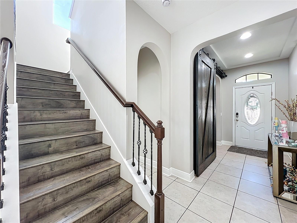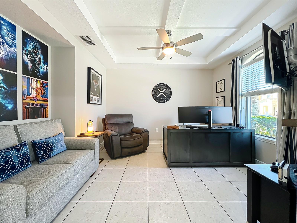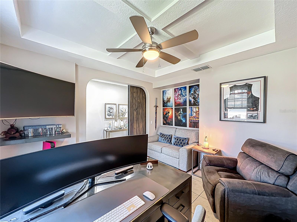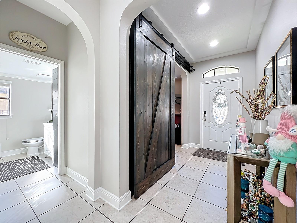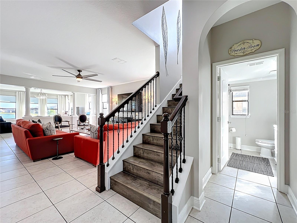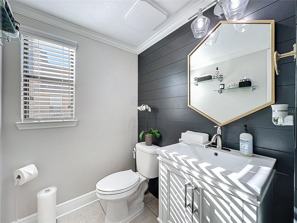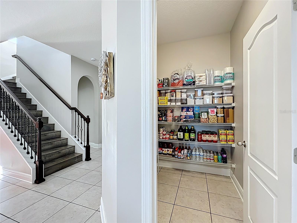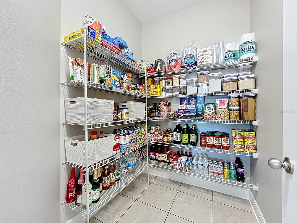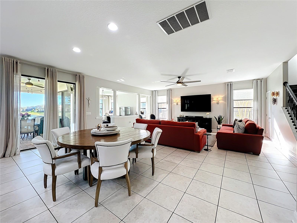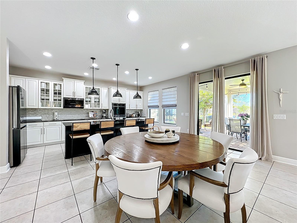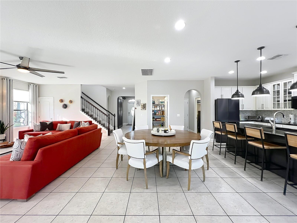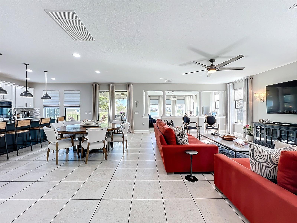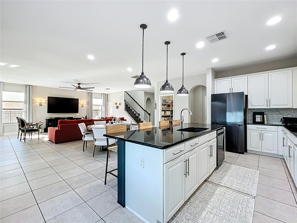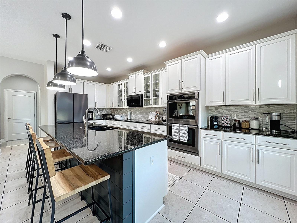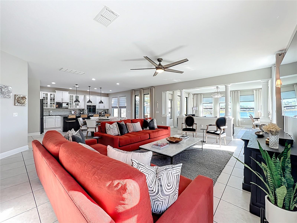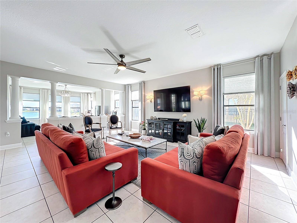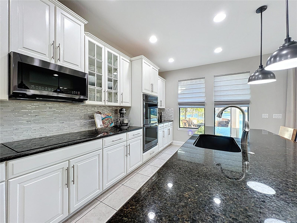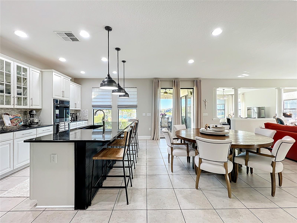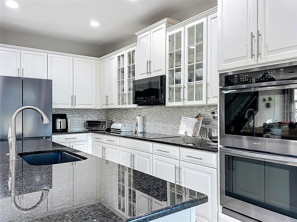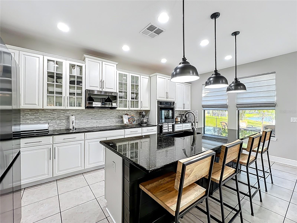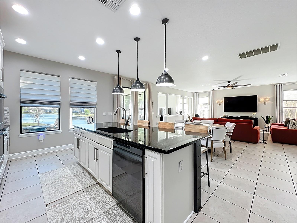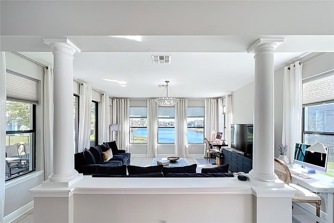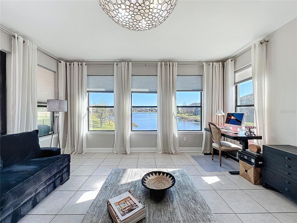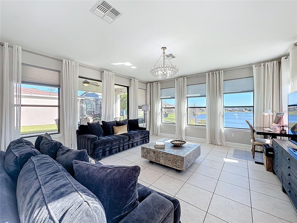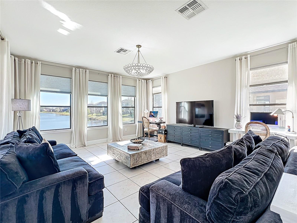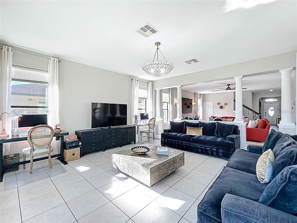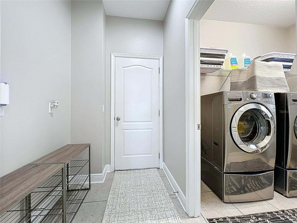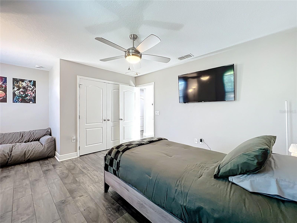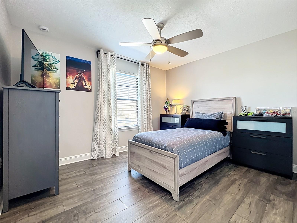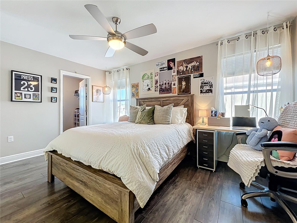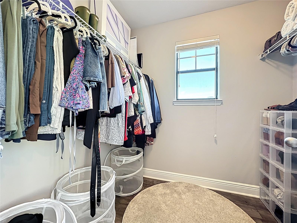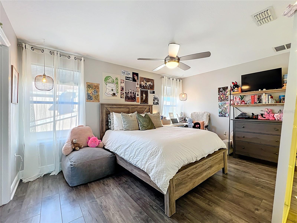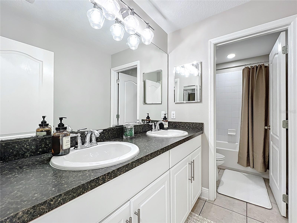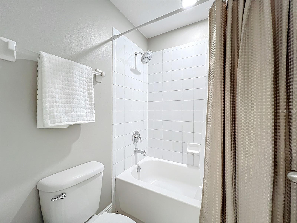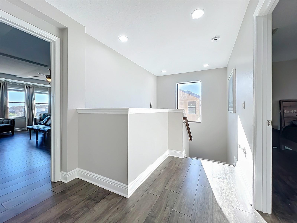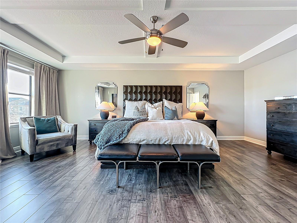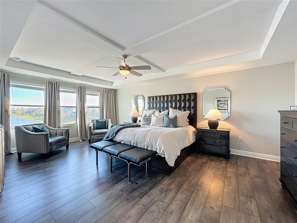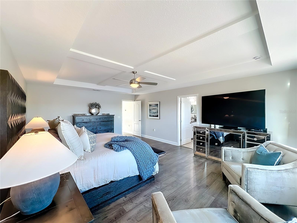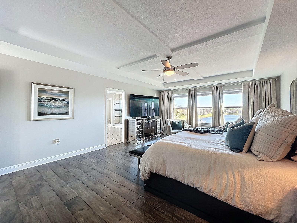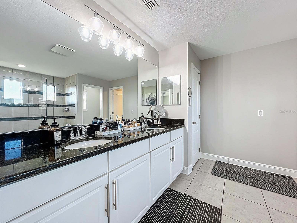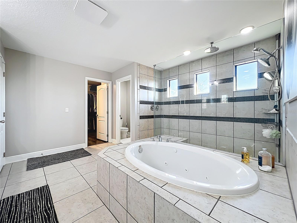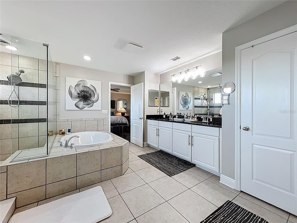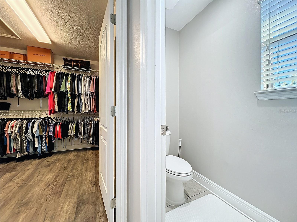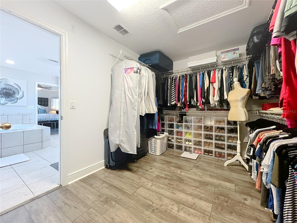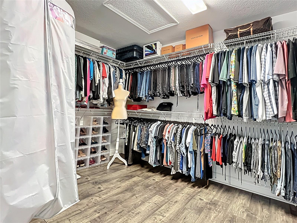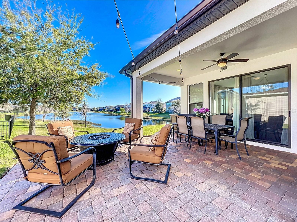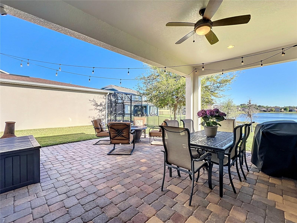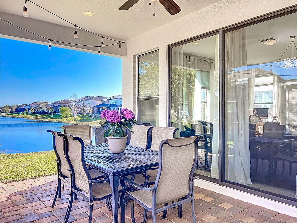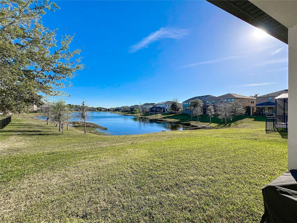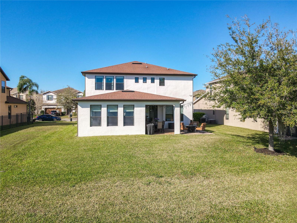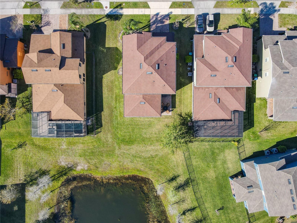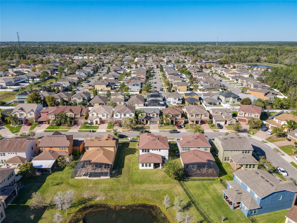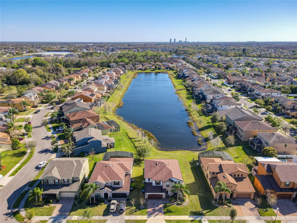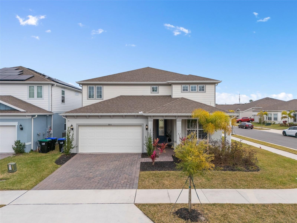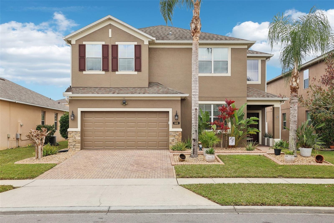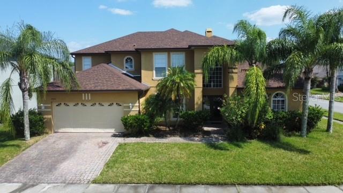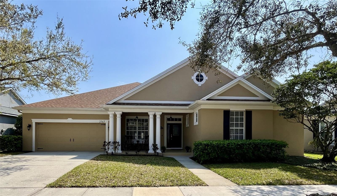Address Not Provided
Property Photos
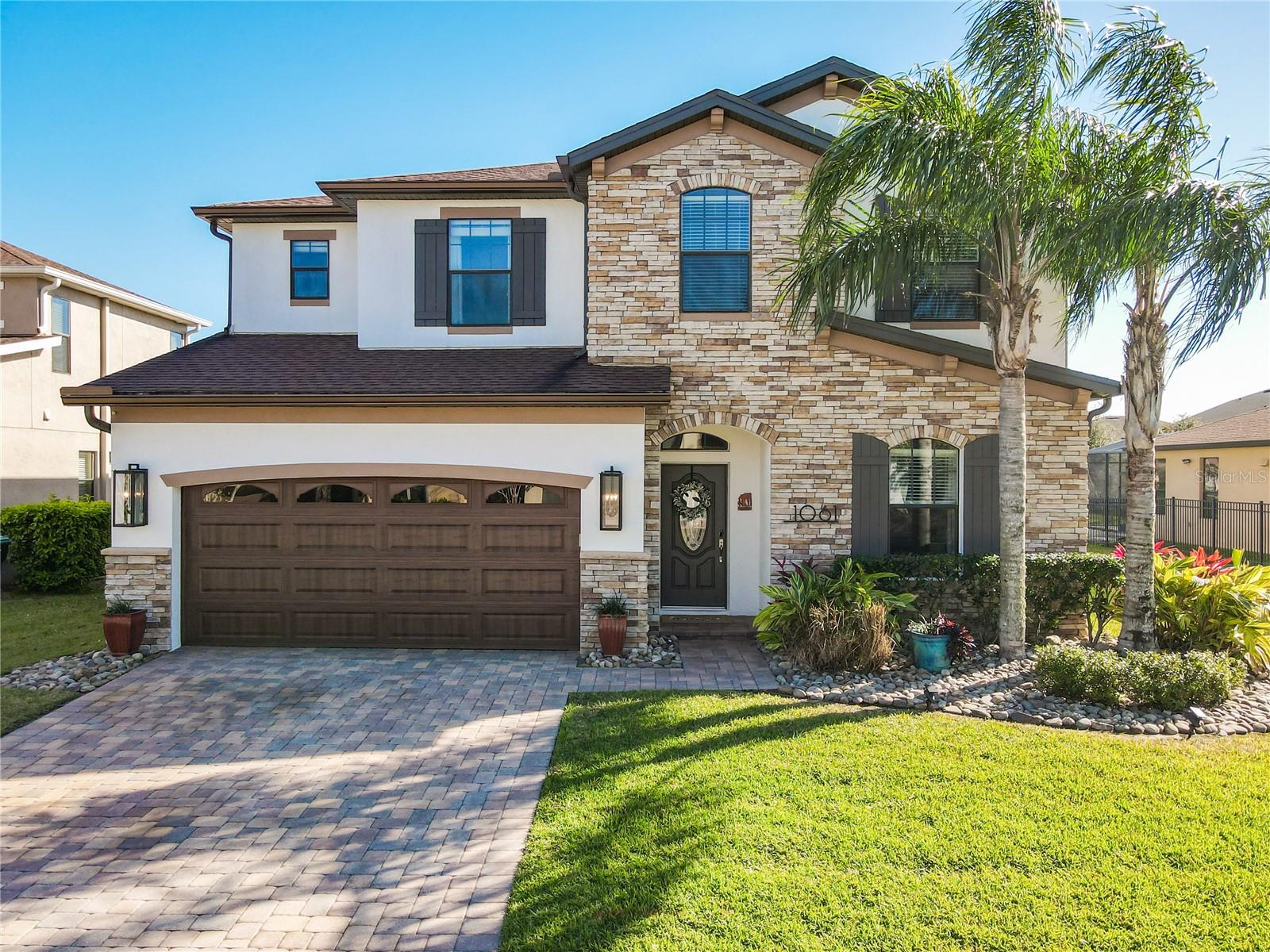
Would you like to sell your home before you purchase this one?
Priced at Only: $759,000
For more Information Call:
Address: Address Not Provided
Property Location and Similar Properties





- MLS#: S5122163 ( Residential )
- Street Address: Address Not Provided
- Viewed: 93
- Price: $759,000
- Price sqft: $195
- Waterfront: Yes
- Wateraccess: Yes
- Waterfront Type: Pond
- Year Built: 2013
- Bldg sqft: 3901
- Bedrooms: 4
- Total Baths: 3
- Full Baths: 2
- 1/2 Baths: 1
- Garage / Parking Spaces: 2
- Days On Market: 22
- Additional Information
- Geolocation: 28.5512 / -81.156
- County: ORANGE
- City: ORLANDO
- Zipcode: 32828
- Subdivision: Reservegolden Isle
- Elementary School: Camelot Elem
- Middle School: Timber Springs Middle
- High School: East River High
- Provided by: HOME BANKERS REALTY, LLC
- Contact: Louie Lopez
- 407-486-6169

- DMCA Notice
Description
Welcome to 1061 Fountain Coin Loop in the Reserve at Golden Isle! This beautifully maintained 4 bedroom, 2.5 bath home offers 3,260 sq ft of spacious living on a 6,051 sq ft lot. Built in 2013, it features an open concept floor plan that creates a seamless flow between the living, dining, and kitchen areasperfect for modern living, entertaining, and family gatherings.
The kitchen boasts granite countertops, stainless steel appliances, abundant cabinetry, and a central island, ideal for culinary enthusiasts. The expansive family room and connected spaces are filled with natural light and designed for comfort and versatility. The living room is pre wired for 7.1 surround sound, making it a perfect setup for immersive movie nights or entertaining.
The spacious primary suite includes a walk in closet and a luxurious en suite bath with dual vanities, a soaking tub, and a separate shower. Enjoy peaceful pond views from both the primary bedroom and the upstairs bonus room. Three additional bedrooms allow flexibility for guests, family, or a home office.
Step outside to a covered lanai and a generous backyardperfect for relaxing, entertaining, or adding a future pool. A 2 car garage and extended driveway provide ample parking.
Refrigerator, washer & dryer, deep freezer, and window treatments convey with the home.
Prime location near Waterford Lakes, UCF, Orlando International Airport, and major employers like Siemens, SpaceX, Lockheed Martin, and Blue Origin. Close to top rated schools, shopping, dining, and convenient access to the Space Coast and Central Floridas best attractions.
Dont miss your chance to own this beautiful homeschedule your private showing today! This property is available for both sale and rent. Flexible options available for prospective buyers and renters. Contact for more details on pricing and terms.
Description
Welcome to 1061 Fountain Coin Loop in the Reserve at Golden Isle! This beautifully maintained 4 bedroom, 2.5 bath home offers 3,260 sq ft of spacious living on a 6,051 sq ft lot. Built in 2013, it features an open concept floor plan that creates a seamless flow between the living, dining, and kitchen areasperfect for modern living, entertaining, and family gatherings.
The kitchen boasts granite countertops, stainless steel appliances, abundant cabinetry, and a central island, ideal for culinary enthusiasts. The expansive family room and connected spaces are filled with natural light and designed for comfort and versatility. The living room is pre wired for 7.1 surround sound, making it a perfect setup for immersive movie nights or entertaining.
The spacious primary suite includes a walk in closet and a luxurious en suite bath with dual vanities, a soaking tub, and a separate shower. Enjoy peaceful pond views from both the primary bedroom and the upstairs bonus room. Three additional bedrooms allow flexibility for guests, family, or a home office.
Step outside to a covered lanai and a generous backyardperfect for relaxing, entertaining, or adding a future pool. A 2 car garage and extended driveway provide ample parking.
Refrigerator, washer & dryer, deep freezer, and window treatments convey with the home.
Prime location near Waterford Lakes, UCF, Orlando International Airport, and major employers like Siemens, SpaceX, Lockheed Martin, and Blue Origin. Close to top rated schools, shopping, dining, and convenient access to the Space Coast and Central Floridas best attractions.
Dont miss your chance to own this beautiful homeschedule your private showing today! This property is available for both sale and rent. Flexible options available for prospective buyers and renters. Contact for more details on pricing and terms.
Payment Calculator
- Principal & Interest -
- Property Tax $
- Home Insurance $
- HOA Fees $
- Monthly -
For a Fast & FREE Mortgage Pre-Approval Apply Now
Apply Now
 Apply Now
Apply NowFeatures
Building and Construction
- Covered Spaces: 0.00
- Exterior Features: Irrigation System, Lighting, Rain Gutters, Sidewalk, Sliding Doors, Sprinkler Metered, Storage
- Flooring: Ceramic Tile, Laminate
- Living Area: 3260.00
- Roof: Shingle
Property Information
- Property Condition: Completed
Land Information
- Lot Features: Sidewalk
School Information
- High School: East River High
- Middle School: Timber Springs Middle
- School Elementary: Camelot Elem
Garage and Parking
- Garage Spaces: 2.00
- Open Parking Spaces: 0.00
- Parking Features: Driveway, Garage Door Opener
Eco-Communities
- Water Source: Public
Utilities
- Carport Spaces: 0.00
- Cooling: Central Air
- Heating: Central, Electric
- Pets Allowed: Yes
- Sewer: Public Sewer
- Utilities: BB/HS Internet Available, Cable Available, Cable Connected, Electricity Connected, Fiber Optics, Phone Available, Public, Sewer Connected, Sprinkler Meter, Street Lights, Water Connected
Amenities
- Association Amenities: Park, Playground
Finance and Tax Information
- Home Owners Association Fee Includes: Maintenance Grounds
- Home Owners Association Fee: 190.78
- Insurance Expense: 0.00
- Net Operating Income: 0.00
- Other Expense: 0.00
- Tax Year: 2024
Other Features
- Appliances: Cooktop, Dishwasher, Disposal, Dryer, Electric Water Heater, Freezer, Microwave, Refrigerator, Touchless Faucet, Trash Compactor, Washer
- Association Name: DAVID PUGH
- Association Phone: (407)788-6700
- Country: US
- Furnished: Partially
- Interior Features: Ceiling Fans(s), Coffered Ceiling(s), Open Floorplan, PrimaryBedroom Upstairs, Solid Wood Cabinets, Thermostat, Walk-In Closet(s), Window Treatments
- Legal Description: RESERVE AT GOLDEN ISLE 79/16 LOT 152
- Levels: Two
- Area Major: 32828 - Orlando/Alafaya/Waterford Lakes
- Occupant Type: Owner
- Parcel Number: 32-22-30-7000-01-520
- Possession: Close Of Escrow
- View: Water
- Views: 93
- Zoning Code: P-D
Similar Properties
Nearby Subdivisions
Augusta
Avalon Lakes Ph 01 Village I
Avalon Lakes Ph 02 Village F
Avalon Park South Ph 01
Avalon Park Village 02 4468
Avalon Park Village 03 4796
Avalon Park Village 05
Avalon Park Village 06
Avalon Park Vlg 3
Bella Vida
Bridge Water
Bridge Water Ph 02 43145
Deer Run South Pud Ph 01 Prcl
East Pine Acres
Eastwood
Eastwood Villages 02 At Ph 03
Huckleberry Fields Tr N2b
Huckleberry Fields Tr N5
Huckleberry Fields Tracts N9
Kensington At Eastwood
Live Oak Village Ph 02
Not In Subdivision
Seaward Plantation Estates
Seaward Plantation Estates Fou
Stone Forest
Stoneybrook
Stoneybrook 44122
Timber Isle
Villages 02 At Eastwood Ph 01
Villages At Eastwood
Waterford Chase East Ph 02 Vil
Waterford Lakes Ph 02 Tr N19
Waterford Lakes Tr N08
Waterford Lakes Tr N11 Ph 01
Waterford Lakes Tr N19 Ph 01
Waterford Lakes Tr N23a
Waterford Lakes Tr N24
Waterford Lakes Tr N25b
Waterford Lakes Tr N33
Waterford Trls Ph 02
Woodbury Pines
Woodlands Pointe
Contact Info

- Samantha Archer, Broker
- Tropic Shores Realty
- Mobile: 727.534.9276
- samanthaarcherbroker@gmail.com



