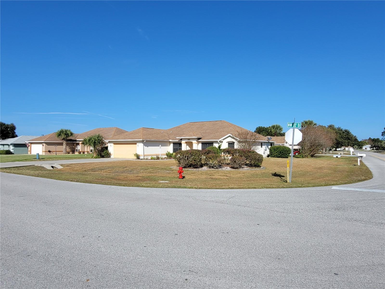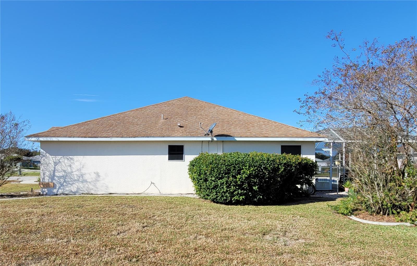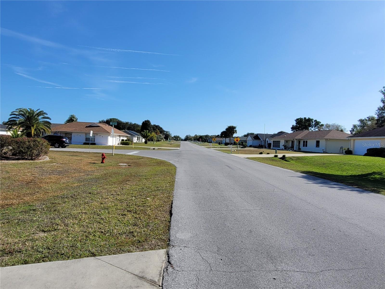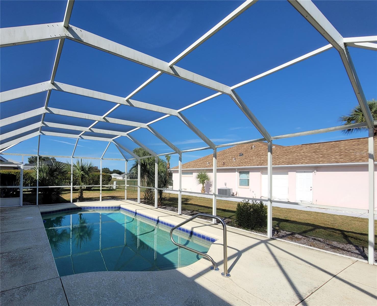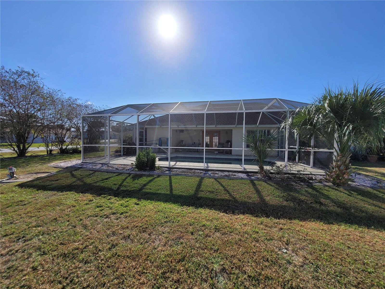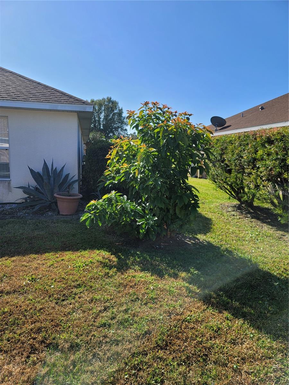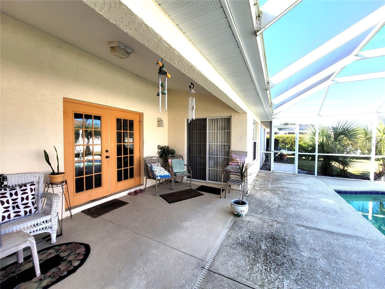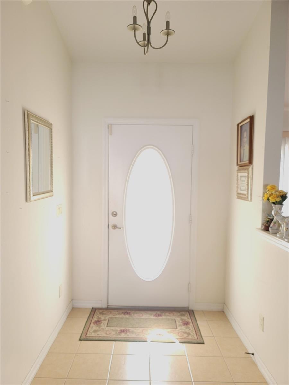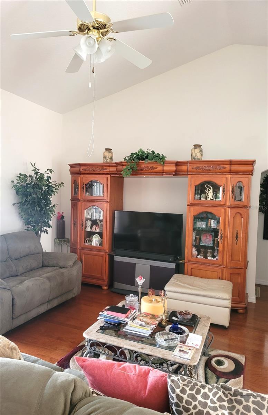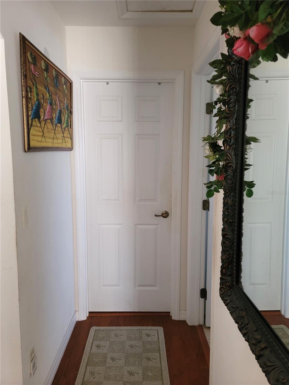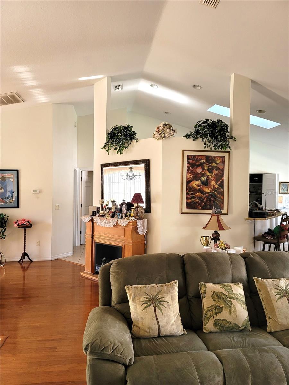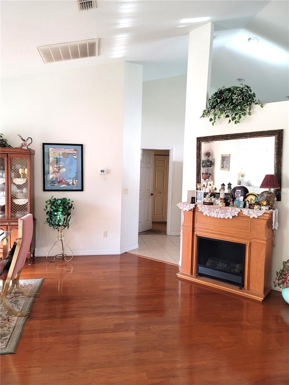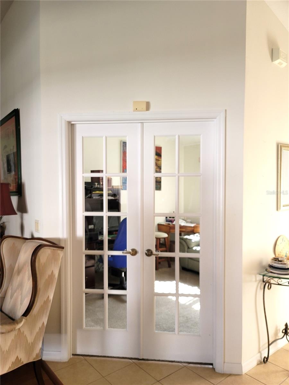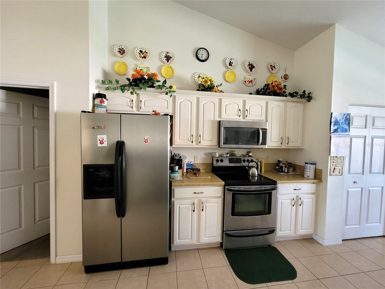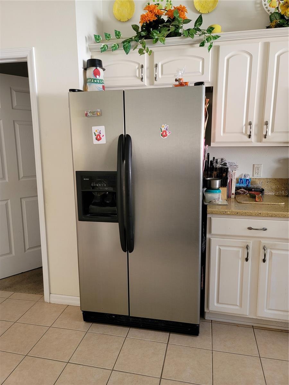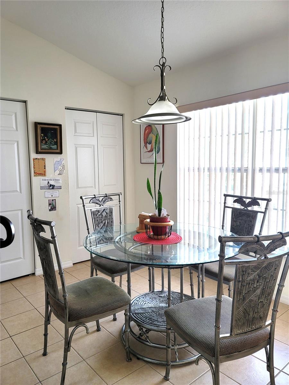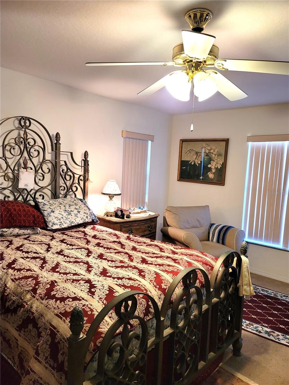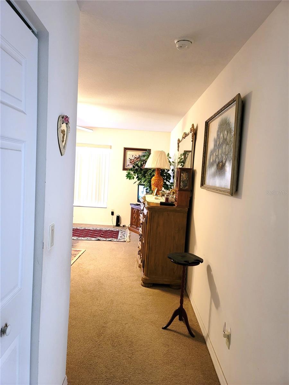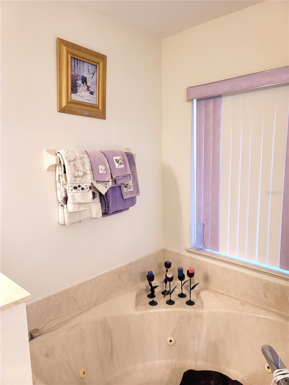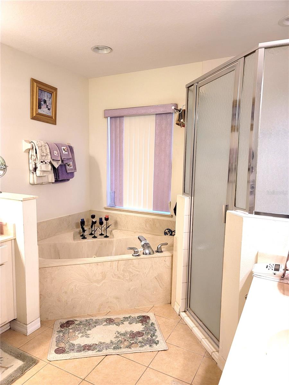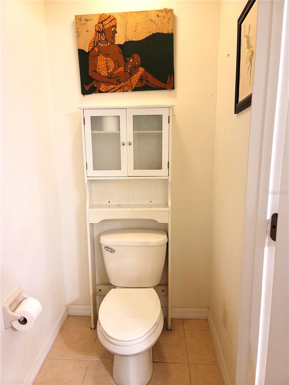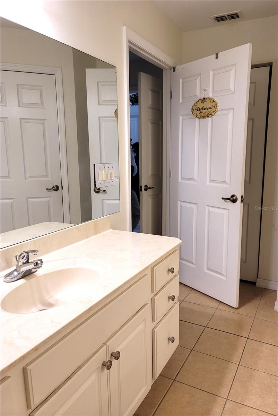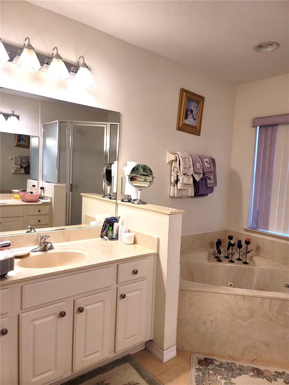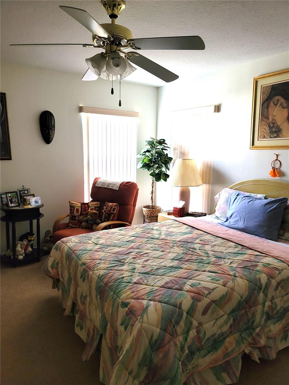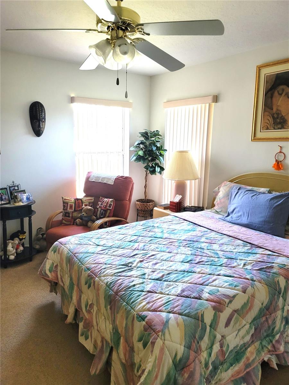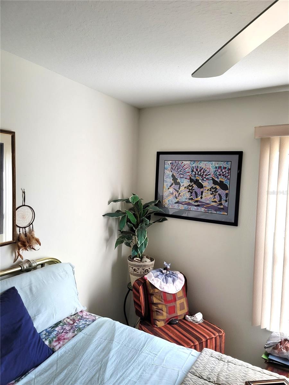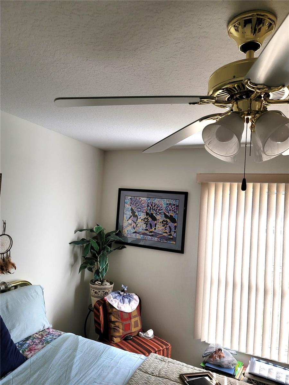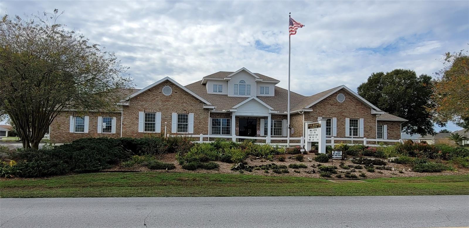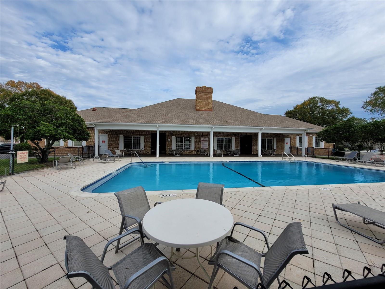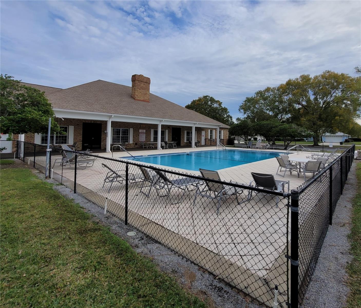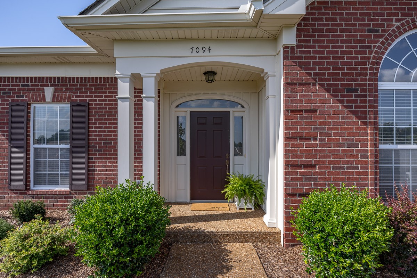4773 32nd Street, OCALA, FL 34482
Property Photos
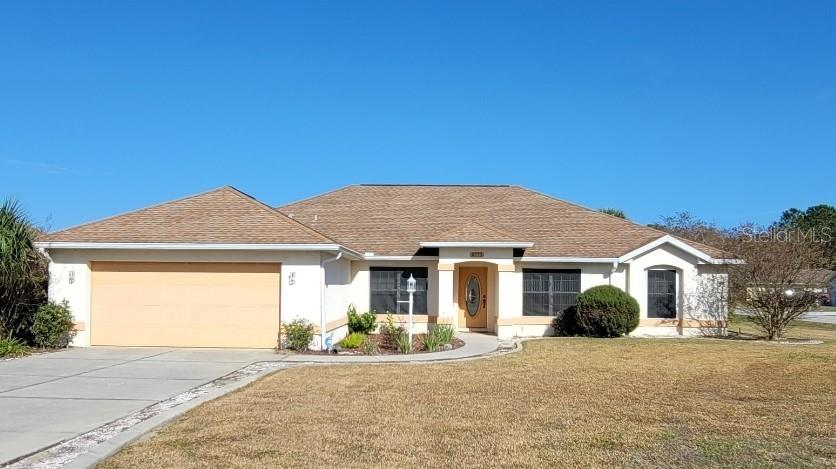
Would you like to sell your home before you purchase this one?
Priced at Only: $379,990
For more Information Call:
Address: 4773 32nd Street, OCALA, FL 34482
Property Location and Similar Properties






- MLS#: L4941317 ( Single Family )
- Street Address: 4773 32nd Street
- Viewed: 170
- Price: $379,990
- Price sqft: $102
- Waterfront: No
- Year Built: 2006
- Bldg sqft: 3731
- Bedrooms: 3
- Total Baths: 2
- Full Baths: 2
- Garage / Parking Spaces: 2
- Days On Market: 467
- Additional Information
- Geolocation: 29.22 / -82.1997
- County: MARION
- City: OCALA
- Zipcode: 34482
- Subdivision: Quail Meadow
- Elementary School: Evergreen Elementary School
- Middle School: Howard Middle School
- High School: West Port High School
- Provided by: LA ROSA REALTY PRESTIGE
- Contact: Monica Harris PA

- DMCA Notice
Description
Beautiful PRIVATE POOL HOME in the quiet 55+ deed restricted community of Quail Meadow. This home is located on a corner lot, it is a split floor plan with 3 bedrooms 2 bathrooms plus a bonus room that can be used as a 4th bedroom/ den/ office. Enter into the kitchen and you will find all stainless steel appliances and beautiful Corian countertops, in the spacious living room you will find all wood floors. There is a separate dining room, the laundry room is conveniently located right off the kitchen. The Master Bath comes with a jacuzzi and separate vanities. The Quarterly HOA fees are only $110, including a large clubhouse with weekly activities and a community pool. The home location offers easy access to Publix, Walgreens, I 75 and The World Equestrian Center, hosting horse shows, entertainment and many restaurants! You are allowed to have 2 pets, there is no weight limit. Buyer to verify all sizes measurements and the most updated dues and fees required by the HOA.
Description
Beautiful PRIVATE POOL HOME in the quiet 55+ deed restricted community of Quail Meadow. This home is located on a corner lot, it is a split floor plan with 3 bedrooms 2 bathrooms plus a bonus room that can be used as a 4th bedroom/ den/ office. Enter into the kitchen and you will find all stainless steel appliances and beautiful Corian countertops, in the spacious living room you will find all wood floors. There is a separate dining room, the laundry room is conveniently located right off the kitchen. The Master Bath comes with a jacuzzi and separate vanities. The Quarterly HOA fees are only $110, including a large clubhouse with weekly activities and a community pool. The home location offers easy access to Publix, Walgreens, I 75 and The World Equestrian Center, hosting horse shows, entertainment and many restaurants! You are allowed to have 2 pets, there is no weight limit. Buyer to verify all sizes measurements and the most updated dues and fees required by the HOA.
Payment Calculator
- Principal & Interest -
- Property Tax $
- Home Insurance $
- HOA Fees $
- Monthly -
For a Fast & FREE Mortgage Pre-Approval Apply Now
Apply Now
 Apply Now
Apply NowFeatures
Other Features
- Views: 170
Similar Properties
Nearby Subdivisions
00
Agriculture Non Sub
Bryan Woods
Cotton Wood
Derby Farms
Dorchester Estate
Equestrian Oaks
Equestrian Springs
Fantasy Farm Estate
Finish Line
Frst Villas 02
Golden Hills
Golden Hills Turf Country Clu
Golden Meadow Estate
Golden Ocal Un 1
Golden Ocala
Golden Ocala 01
Golden Ocala Golf Equestrian
Golden Ocala Golf And Equestri
Golden Ocala Un 01
Golden Ocala Un 1
Heath Preserve
Hunter Farm
Hunterdon Hamlet Un 02
Marion Oaks
Masters Village
Meadow Wood Acres
Meadow Wood Farms 02
Meadow Wood Farms Un 01
Meadow Wood Farms Un 02
Mossbrook Farms
Non Sub
None
Not On List
Not On The List
Ocala Estate
Ocala Oaks
Ocala Palms
Ocala Palms 06
Ocala Palms Un 01
Ocala Palms Un 02
Ocala Palms Un 03
Ocala Palms Un 04
Ocala Palms Un 06
Ocala Palms Un 07
Ocala Palms Un 08
Ocala Palms Un 09
Ocala Palms Un I
Ocala Palms Un Ix
Ocala Palms Un V
Ocala Palms Un Vii
Ocala Palms Un X
Ocala Palms V
Ocala Palms X
Ocala Park Estate
Ocala Park Estates
Ocala Preserve
Ocala Preserve Ph 1
Ocala Preserve Ph 11
Ocala Preserve Ph 13
Ocala Preserve Ph 18a
Ocala Preserve Ph 1b 1c
Ocala Preserve Ph 2
Ocala Preserve Ph 5
Ocala Preserve Ph 6
Ocala Preserve Ph 9
Ocala Preserve Ph Ii
Ocala Preserve Phase 13
Ocala Preserve Phase 2
Ocala Rdg 13
Ocala Rdg Estates Un 01
Ocala Rdg Un 01
Ocala Rdg Un 07
Ocala Rdg Un 09
Ocala Rdg Un 5
Ocala Rdg Un 6
Ocala Rdg Un 7
Ocala Rdg Un 8
Ocala Ridge
Ocala Ridge Un 08
Other
Quail Mdw
Quail Meadow
Rainbow Acres Sub
Rainbow Park Un 4
Rlr Golden Ocala
Rolling Hills Un 05
Route 40 Ranchettes
Sand Hill Crk Rep
Villageascot Heath
Contact Info

- Samantha Archer, Broker
- Tropic Shores Realty
- Mobile: 727.534.9276
- samanthaarcherbroker@gmail.com



