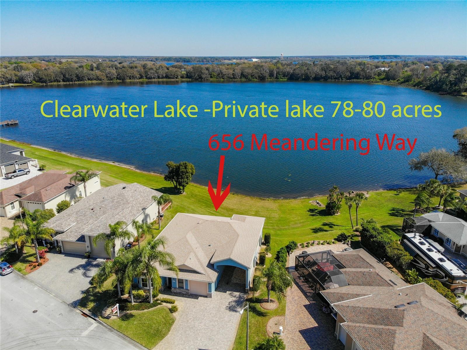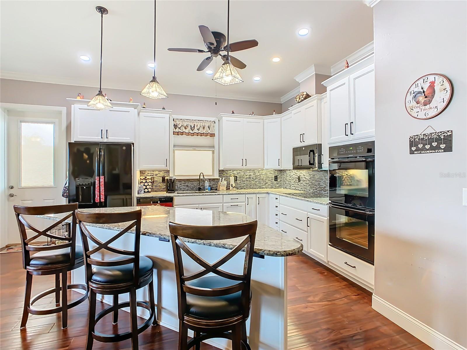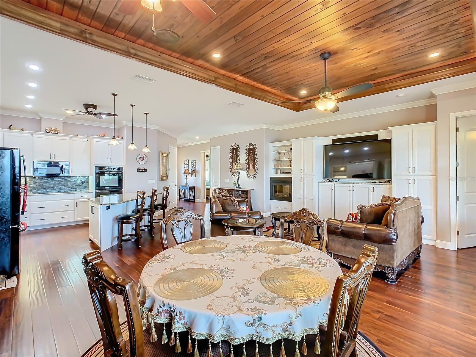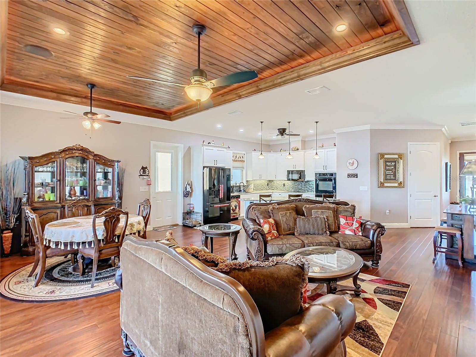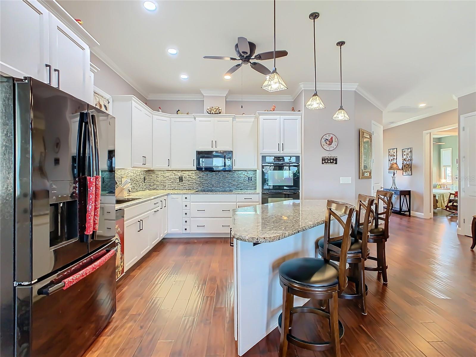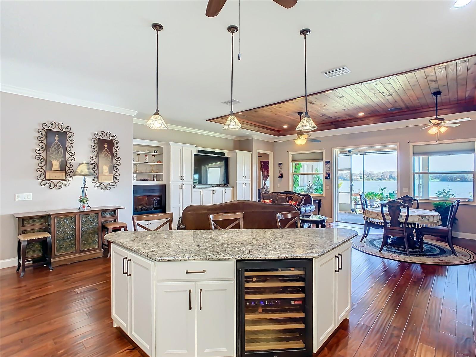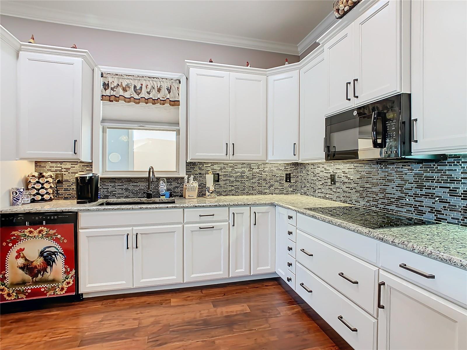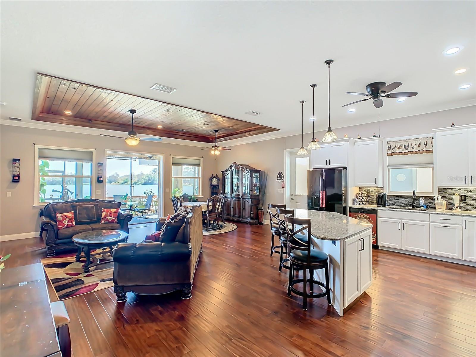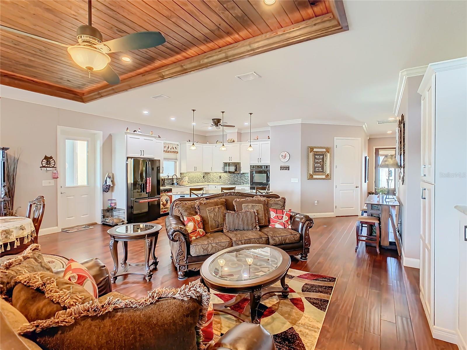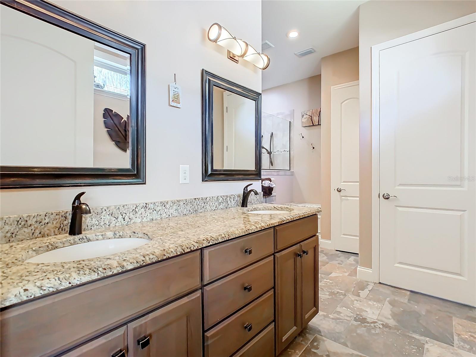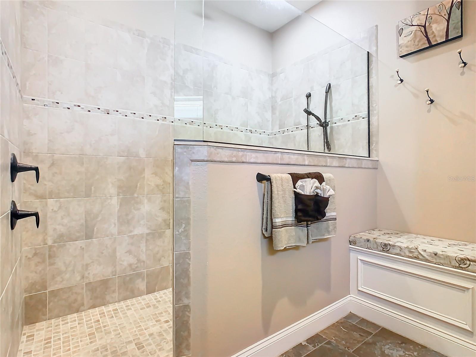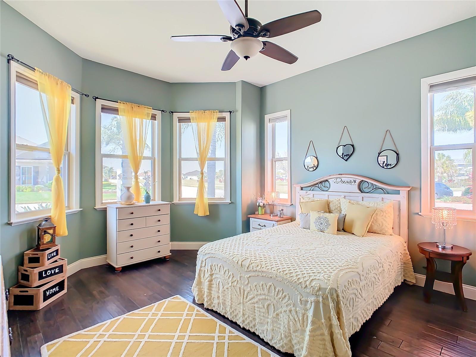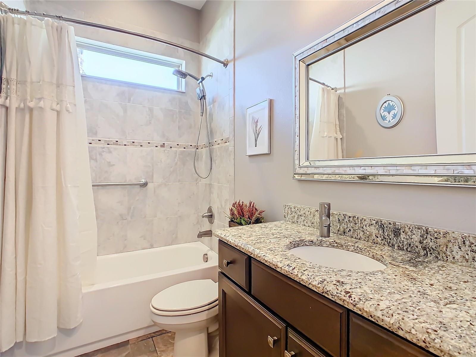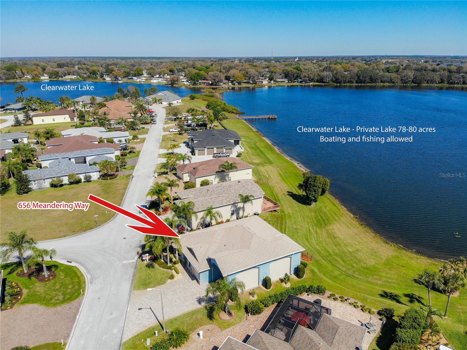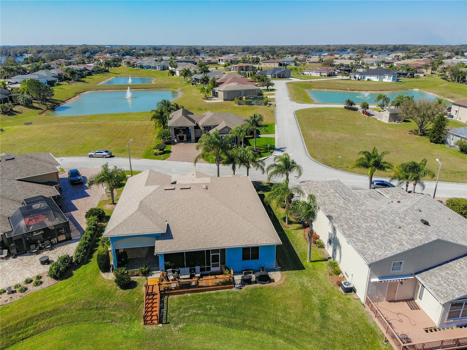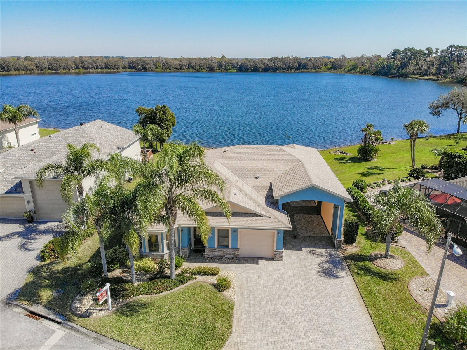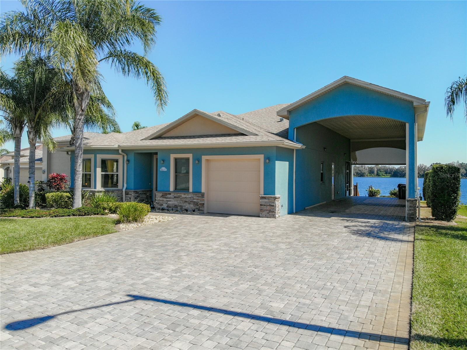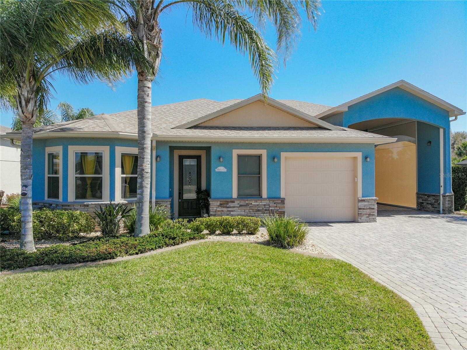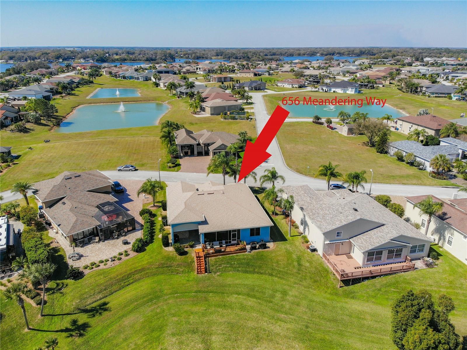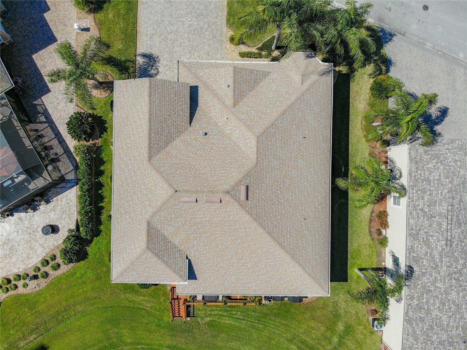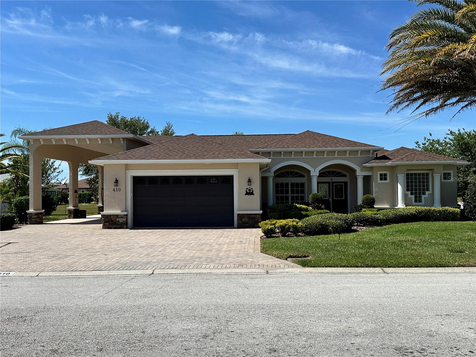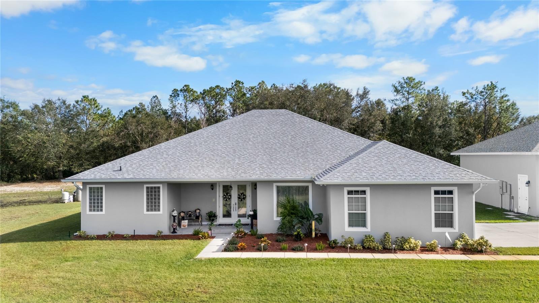656 Meandering Way, POLK CITY, FL 33868
Property Photos
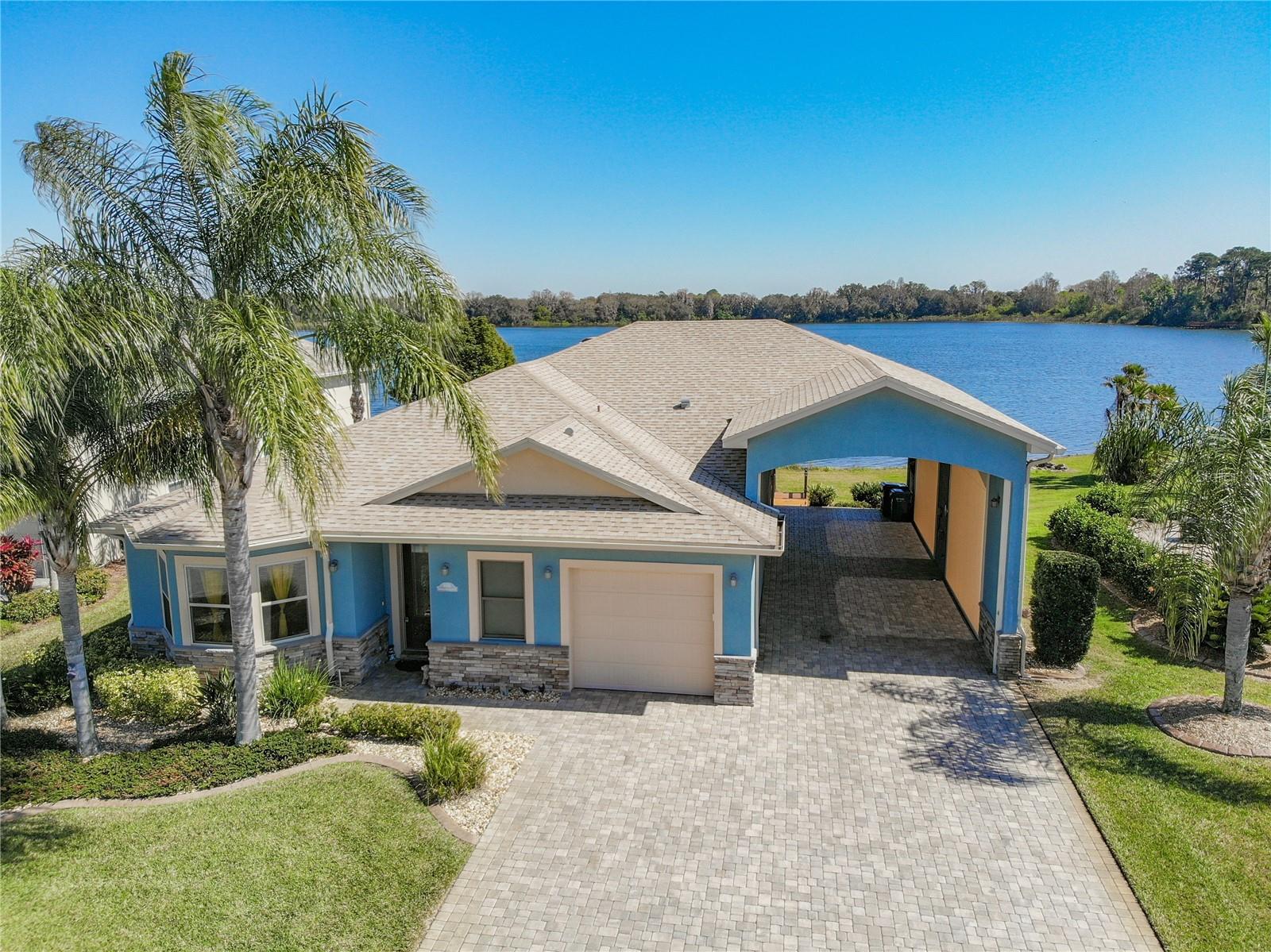
Would you like to sell your home before you purchase this one?
Priced at Only: $699,999
For more Information Call:
Address: 656 Meandering Way, POLK CITY, FL 33868
Property Location and Similar Properties
- MLS#: L4944837 ( Residential )
- Street Address: 656 Meandering Way
- Viewed: 24
- Price: $699,999
- Price sqft: $225
- Waterfront: Yes
- Wateraccess: Yes
- Waterfront Type: Lake
- Year Built: 2016
- Bldg sqft: 3108
- Bedrooms: 3
- Total Baths: 2
- Full Baths: 2
- Garage / Parking Spaces: 2
- Days On Market: 234
- Additional Information
- Geolocation: 28.1661 / -81.8343
- County: POLK
- City: POLK CITY
- Zipcode: 33868
- Subdivision: Mt Olive Shores North Add 04
- Provided by: LPT REALTY
- Contact: Stephanie Meyer PA
- 877-366-2213

- DMCA Notice
-
DescriptionOne or more photo(s) has been virtually staged. No flood or storm damage. Goldsmith built lakefront home in mt olive shores n class a motorcoach community. 85 feet of waterfront and enough land to add a pool. 3/2 home, single story, w/1 car garage & rv port 16" x 50' w/motorized sunscreens on 3 sides of rvport. Roof is only 8yrs old and can get insurance easily. Gourmet kitchen, double oven, induction stove, wine cooler, granite counters w/island bar & open layout to dining & living rm. Engineered hardwood floors throughout. 2 electric fireplaces & french doors to screened in patio w/lakefront view & steps to clearwater lake a 78 80 acre private lake allows boating and fishing. Master & living rooms have tray ceilings & speakers for surround sound. Mstr bath has double sinks w/granite counters walkin travertine shower and floors & walk in closet. Additional outside deck and cooking area for grilling lakeside. Pavers line driveway & parking area in rvport. Electric & waste hookups. Community has 2 amazing clubhouse areas with the 3 ps pools, pickleball, and free pontoon boat usage. Also includes shuffleboard, tennis courts, gym, ballroom, craftroom w/classes, internet business office, fishing, and water sports allowed on lakes. Golf carts ok. Minutes away from i 4 to orlando or tampa shopping, theme parks and airports. 3d zillow walk through tour of house for out of state viewing. Dont click on ask agent on zillow or you will be bombarded by agents that pay for ads. Do not drive to the gate first you will not get in. There is a live guard. You will need permission. Live video tours available for out of state viewing. Call now before the neighbors hear a coveted spot on 78 acre lake clearwater has opened up!!! As is far bar contracts only with proof of funds included. Seller request min. Of 24 hours to respond for offers presented on a business day. Offers presented on weekends will be answered 1st business day of that upcoming week. No blind offers will be considered. Investors don't bother sending low offers, this seller is not your target! Most funiture, golf cart and motorcoach on property are up for negotiation.
Payment Calculator
- Principal & Interest -
- Property Tax $
- Home Insurance $
- HOA Fees $
- Monthly -
Features
Building and Construction
- Covered Spaces: 0.00
- Exterior Features: French Doors
- Flooring: Hardwood, Luxury Vinyl, Travertine, Wood
- Living Area: 1861.00
- Other Structures: Finished RV Port
- Roof: Shingle
Property Information
- Property Condition: Completed
Land Information
- Lot Features: Cleared, Private
Garage and Parking
- Garage Spaces: 1.00
- Parking Features: Covered, Driveway, Garage Door Opener, Ground Level, Off Street, Oversized, Parking Pad, RV Carport, RV Garage, RV Parking
Eco-Communities
- Green Energy Efficient: Appliances
- Water Source: Canal/Lake For Irrigation, Public
Utilities
- Carport Spaces: 1.00
- Cooling: Central Air
- Heating: Central, Electric
- Pets Allowed: Cats OK, Dogs OK, Yes
- Sewer: Public Sewer
- Utilities: BB/HS Internet Available, Cable Connected, Electricity Connected, Fire Hydrant, Sewer Connected, Sprinkler Recycled, Underground Utilities, Water Connected
Amenities
- Association Amenities: Clubhouse, Fitness Center, Gated, Pickleball Court(s), Pool, Recreation Facilities, Security, Spa/Hot Tub, Storage, Tennis Court(s)
Finance and Tax Information
- Home Owners Association Fee Includes: Guard - 24 Hour, Common Area Taxes, Pool, Maintenance Grounds, Private Road, Recreational Facilities, Security
- Home Owners Association Fee: 2020.00
- Net Operating Income: 0.00
- Tax Year: 2023
Other Features
- Accessibility Features: Accessible Bedroom, Accessible Doors, Accessible Kitchen, Accessible Central Living Area, Grip-Accessible Features
- Appliances: Built-In Oven, Cooktop, Dishwasher, Dryer, Electric Water Heater, Microwave, Refrigerator, Washer, Wine Refrigerator
- Association Name: Crystal Tomlin
- Association Phone: 863-874-4060
- Country: US
- Furnished: Unfurnished
- Interior Features: Built-in Features, Ceiling Fans(s), High Ceilings, Kitchen/Family Room Combo, Living Room/Dining Room Combo, Open Floorplan, Primary Bedroom Main Floor, Stone Counters, Thermostat, Tray Ceiling(s), Walk-In Closet(s), Window Treatments
- Legal Description: MT OLIVE SHORES NORTH FOURTH ADDITION PB 140 PGS 12-16 LOT 103
- Levels: One
- Area Major: 33868 - Polk City
- Occupant Type: Owner
- Parcel Number: 25-27-05-298332-001030
- View: Water
- Views: 24
Similar Properties
Nearby Subdivisions
Auburn Cove
Auburn Cove Ph 2 3
Bay Lake Motorcoach Resort
Bay Lake Residence
Clearwater Lk Estate
Country Trails Ph 04
Fountain Park
Fountain Park Ph 01
Fountain Park Ph 3
Fountain Pkph 2
Mount Olive Heights
Mount Olive Shores North
Mount Olive Shores Ph 01
Mt Olive Shores North
Mt Olive Shores North 4th Add
Mt Olive Shores North Add 01
Mt Olive Shores North Add 02
Mt Olive Shores North Add 04
None
Orlando Pines A49 Un Iii
Paradise Country Estates
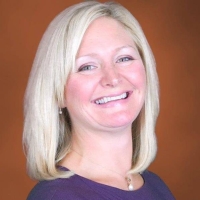
- Samantha Archer, Broker
- Tropic Shores Realty
- Mobile: 727.534.9276
- samanthaarcherbroker@gmail.com


