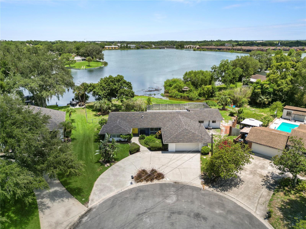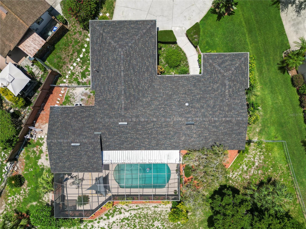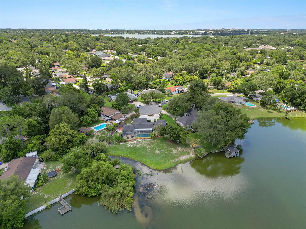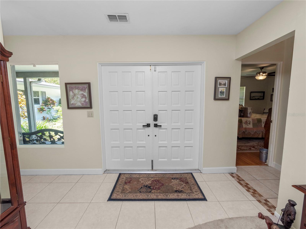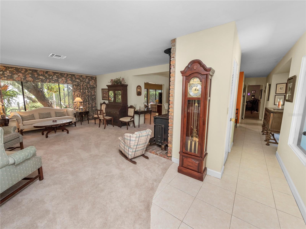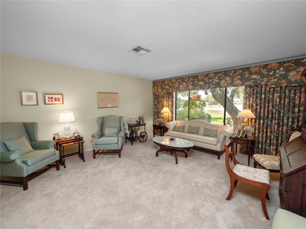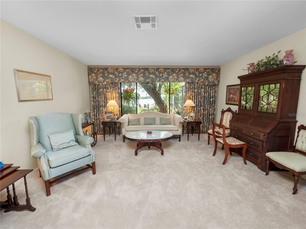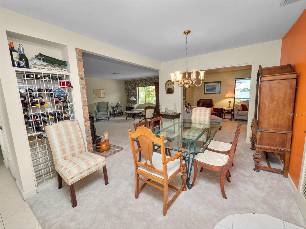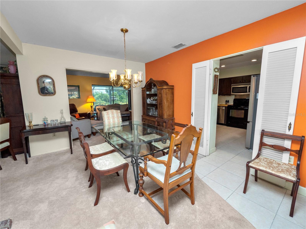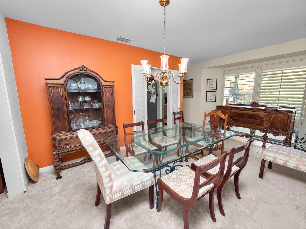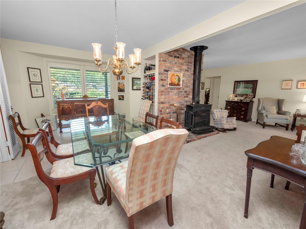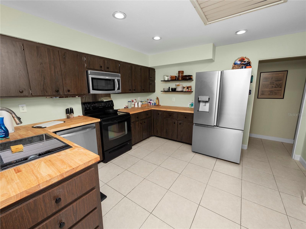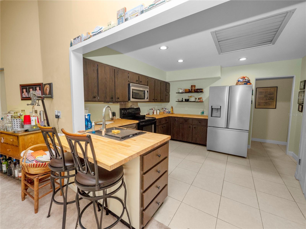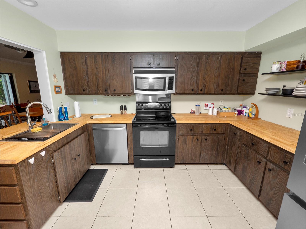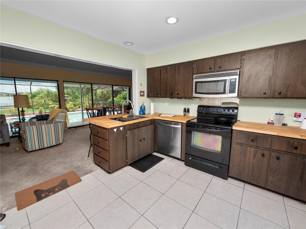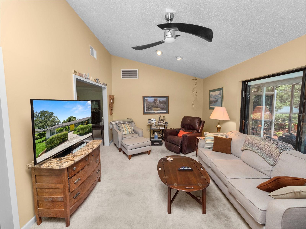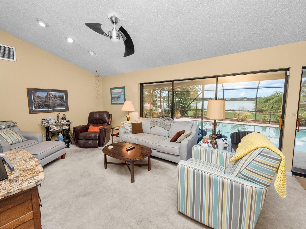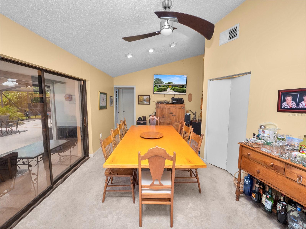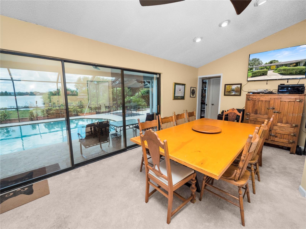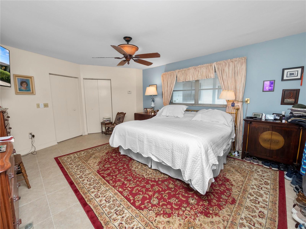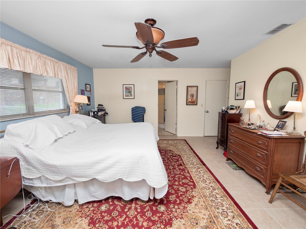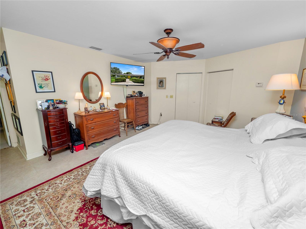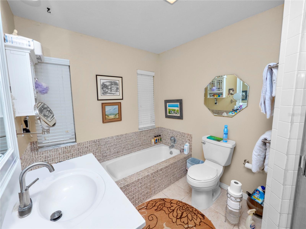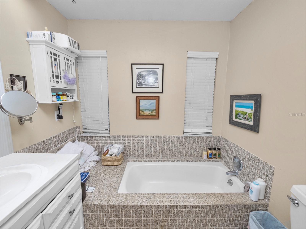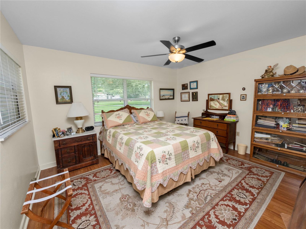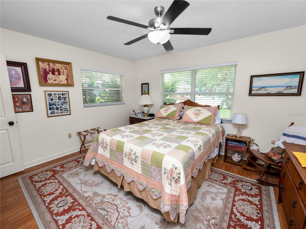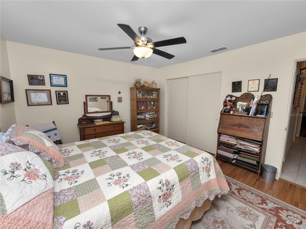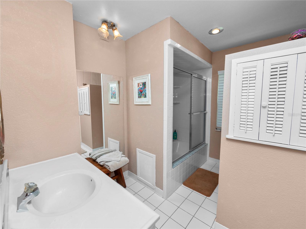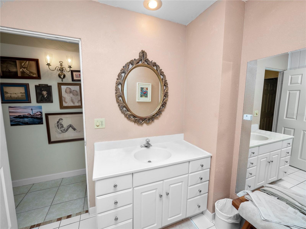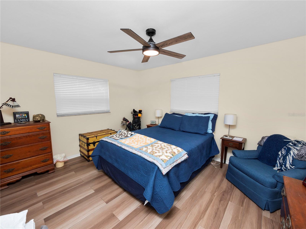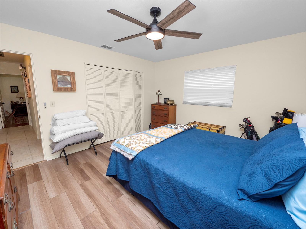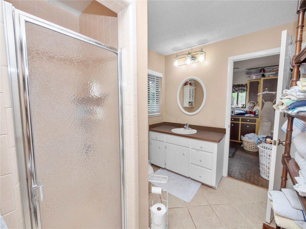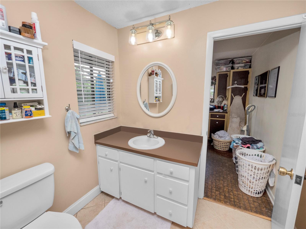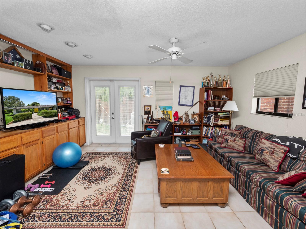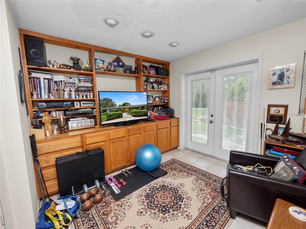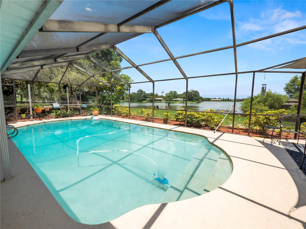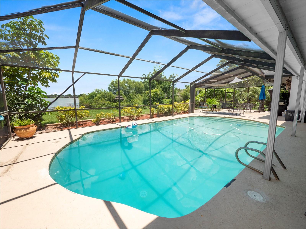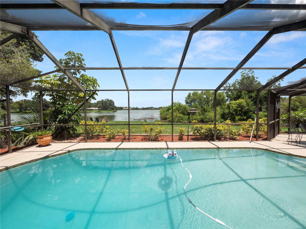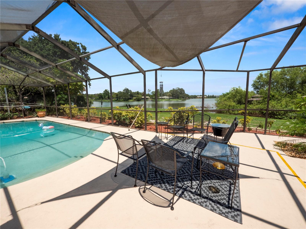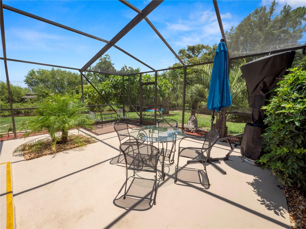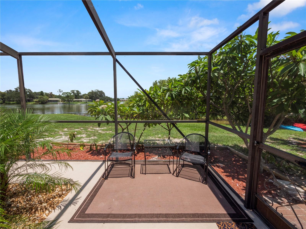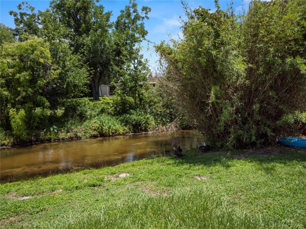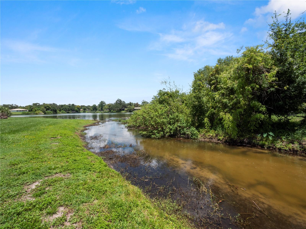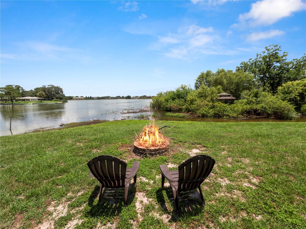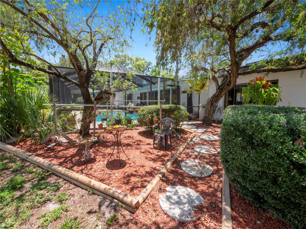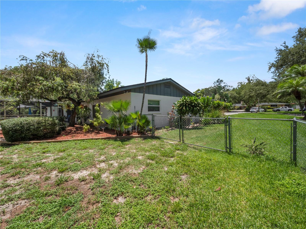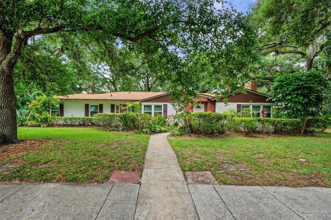2118 Lake Bentley Court, LAKELAND, FL 33803
Property Photos
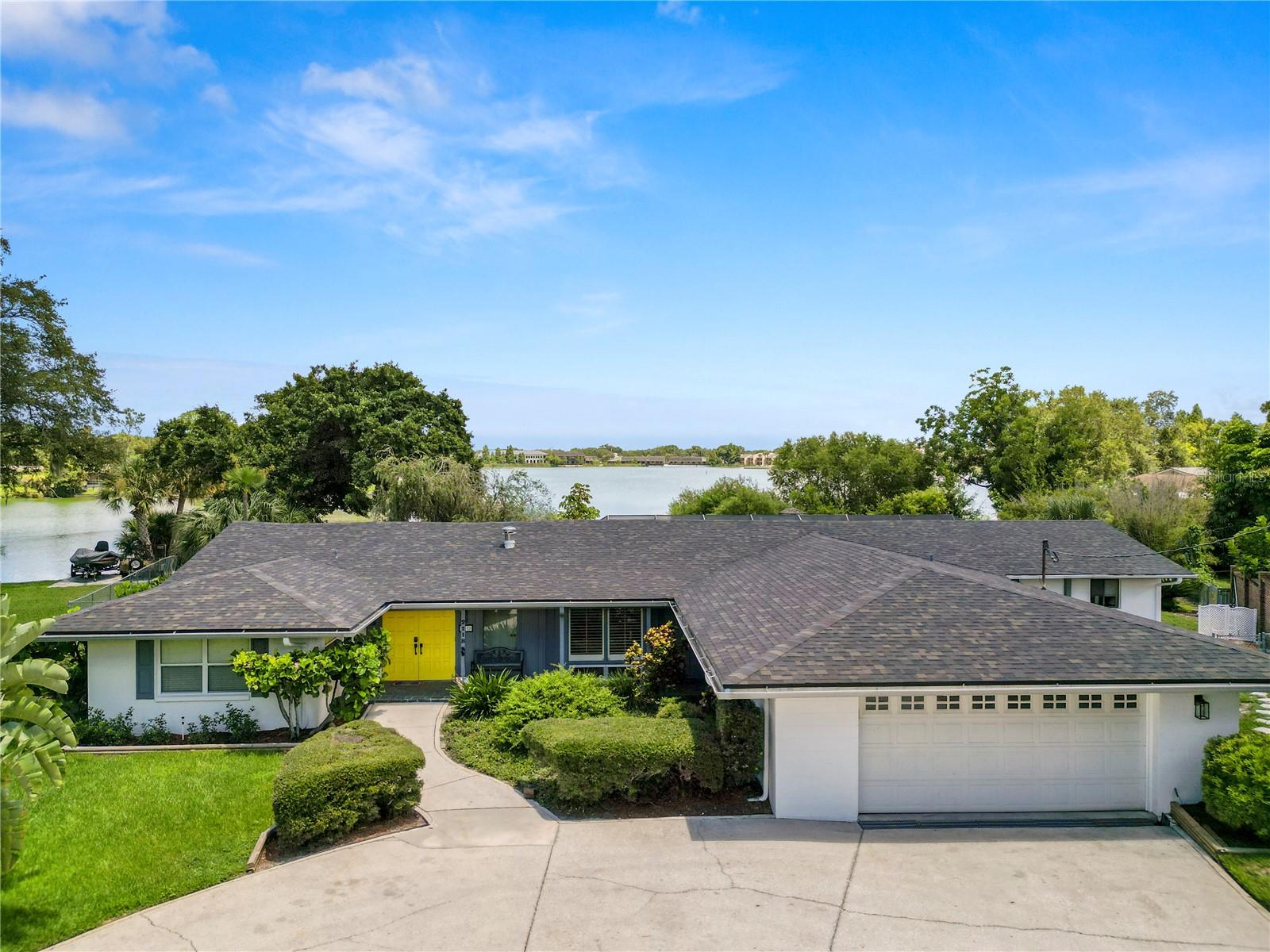
Would you like to sell your home before you purchase this one?
Priced at Only: $650,000
For more Information Call:
Address: 2118 Lake Bentley Court, LAKELAND, FL 33803
Property Location and Similar Properties
- MLS#: L4945751 ( Residential )
- Street Address: 2118 Lake Bentley Court
- Viewed: 6
- Price: $650,000
- Price sqft: $184
- Waterfront: Yes
- Wateraccess: Yes
- Waterfront Type: Lake
- Year Built: 1967
- Bldg sqft: 3529
- Bedrooms: 4
- Total Baths: 3
- Full Baths: 3
- Garage / Parking Spaces: 2
- Days On Market: 176
- Additional Information
- Geolocation: 28.0161 / -81.9294
- County: POLK
- City: LAKELAND
- Zipcode: 33803
- Subdivision: Lake Bentley
- Elementary School: Cleveland Court Elem
- Middle School: Southwest Middle School
- High School: Lakeland Senior High
- Provided by: KELLER WILLIAMS REALTY SMART
- Contact: Jay Reardon
- 863-577-1234

- DMCA Notice
-
DescriptionIt is not often that an " In City" Lakefront Pool Home with 4 Bedrooms / 3 Bathrooms becomes available. This home is just 10 minutes from downtown; 20 minutes from Lakeland Regional and Watson Clinic main facilities; 5 minutes from Polk Parkway and access to Tampa & Orlando International airports. Just minutes from Lk. Hollingsworth's Florida Southern College, Southeastern University, Polk State, Kaiser College amd the same short trip for shopping, movies, plays, golfing, fishing, library & museum. You can ride your Boat for fishing or just the enjoyment of being on quiet city lake. Your view of the lake is provided by over 100 feet of lakefront. The lanai is a massive Screened area that is 61 x 25 feet. The Pool is 32 x 16 feet. There are 4 separate sitting areas on the lanai.The home offers a split bedroom plan. It also boasts two Dining Areas. The roof was replaced in 2022. Both air conditioners were replaced in 2019. The Dishwasher & Refrigerator are less than a year old. This is a GREAT HOME for Family and Entertaining.
Payment Calculator
- Principal & Interest -
- Property Tax $
- Home Insurance $
- HOA Fees $
- Monthly -
Features
Building and Construction
- Covered Spaces: 0.00
- Exterior Features: Irrigation System
- Flooring: Carpet, Ceramic Tile, Laminate
- Living Area: 2859.00
- Roof: Shingle
School Information
- High School: Lakeland Senior High
- Middle School: Southwest Middle School
- School Elementary: Cleveland Court Elem
Garage and Parking
- Garage Spaces: 2.00
- Open Parking Spaces: 0.00
Eco-Communities
- Pool Features: Deck, Gunite, In Ground, Pool Sweep, Screen Enclosure
- Water Source: Public
Utilities
- Carport Spaces: 0.00
- Cooling: Central Air
- Heating: Central
- Sewer: Public Sewer
- Utilities: Cable Available, Electricity Connected, Public, Sewer Connected, Street Lights, Underground Utilities
Finance and Tax Information
- Home Owners Association Fee: 0.00
- Insurance Expense: 0.00
- Net Operating Income: 0.00
- Other Expense: 0.00
- Tax Year: 2023
Other Features
- Appliances: Dishwasher, Microwave, Refrigerator
- Country: US
- Interior Features: Ceiling Fans(s), Living Room/Dining Room Combo, Primary Bedroom Main Floor, Split Bedroom, Walk-In Closet(s)
- Legal Description: BEG 665.25 FT E & S 425 FT OF NW COR OF SE1/4 RUN E 270 FT SWLY ALONG CURVE 137.11 FT SELY ALONG CURVE 106.64 FT S 106.64 FT SELY ALONG CURVE 52.36 FT SLY ALONG CURVE 43 FT FOR POB CONT SLY ALONG CURVE 61.52 FT S 30 DEG 13 MIN 16 SEC E 196.86 FT TO W INDING CREEK CONT NELY ALONG CREEK 125.19 FT TO LK BENTLEY NLY ALONG LK 90 FT M/L N 76 DEG 30 MIN W 176 FT M/L TO POB KNOWN AS LOT 46 OF UNREC SUB
- Levels: One
- Area Major: 33803 - Lakeland
- Occupant Type: Owner
- Parcel Number: 24-28-29-000000-023210
- Style: Ranch
- Zoning Code: RA-1
Similar Properties
Nearby Subdivisions
Alta Vista
Arch Terrace Sub
Batman Sub
Beacon Hill
Bellerive
Boger Terrace
Camphor Heights
Carterdeen Realty Cos Revise
Cherokee Place Sub
Cleveland Heights
Cleveland Heights Manor
Cleveland Heights Manor First
Cleveland Hghts
College Heights
College Heights Pb 38 Pg 37
Crystal Hills Sub
Dixieland Rev
Eaton Park
Edenholme Sub
Edenholme Sub Pb 13 Pg 24 Blk
Edenholme Subdivision
Edgewood Park
Forest Gardens
George Sub Pb 7 Pg 1 Blk W Lot
Glendale Manor
Glendale Manor Second Add
Golden Rule Court
Grovemont Sub
H A Stahl Flr Props Cos Clevel
Hallam Co Sub
Hardins Second Add
Heritage Lakes Ph 02
Highland Groves
Highland Grvs
Horneys J T Add 01
Imperial Southgate Sub
Imperial Southgate Villas Sec
Jefferson Grove
Johnsons Geo W Sub
Kimberlea Condo 03
Lake Bentley
Lynncrest Sub
Meadowbrook Park Sub
Not In Subdivision
Oakdale Sub
Palmola Park
Potts Martha Sub
Raintree Village
Rugby Estates
Sanctuary At Grasslands
South Flamingo Heights Pb 40 P
South Florida Heights Sub
South Lakeland Add
South Side Park
Sunshine Acres
Sylvester Shores
The George Sub
Turtle Rock
Twin Gardens
Villas By Lake
Villas By Lake Rep A Por
Volunteer Heights
Woodlake Area 10

- Samantha Archer, Broker
- Tropic Shores Realty
- Mobile: 727.534.9276
- samanthaarcherbroker@gmail.com


