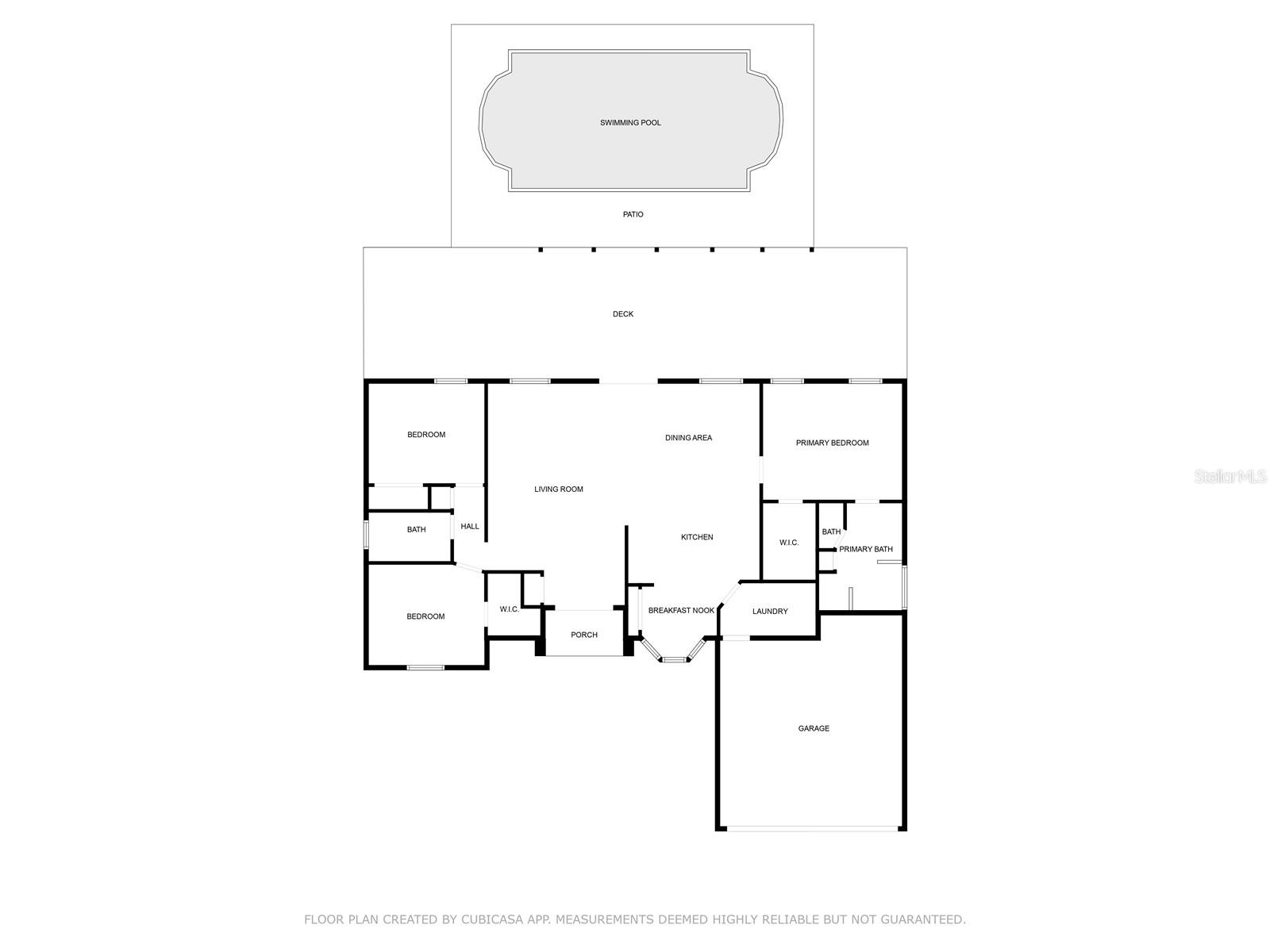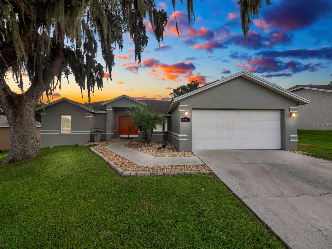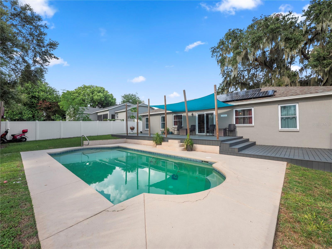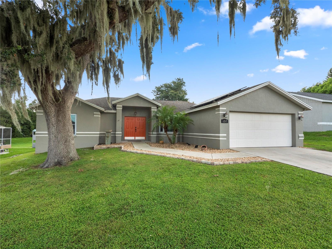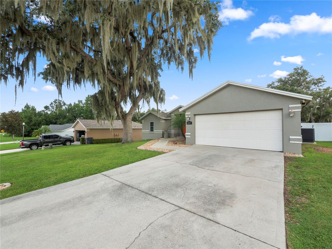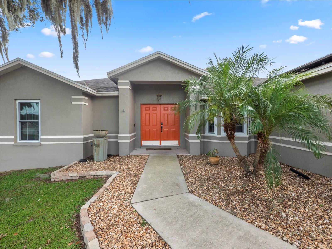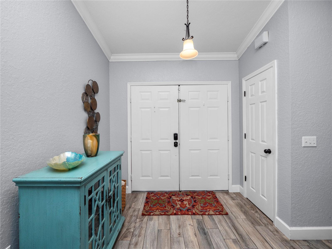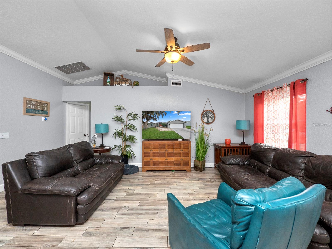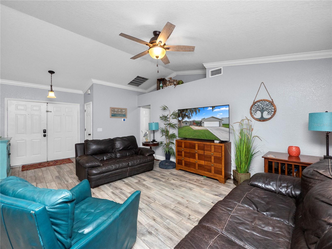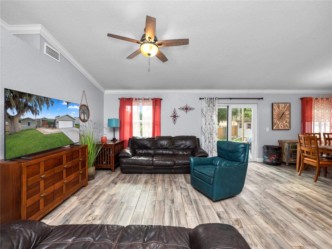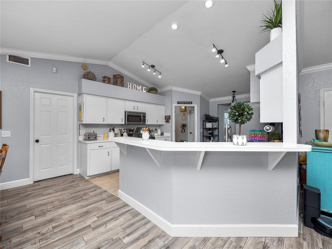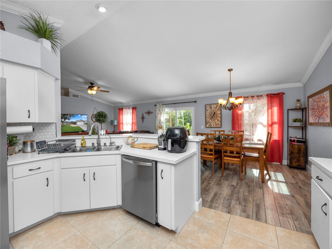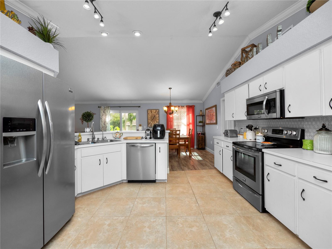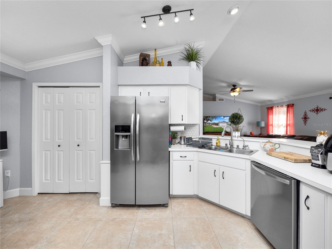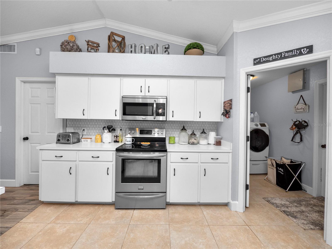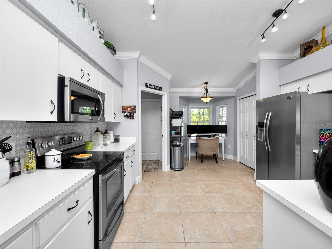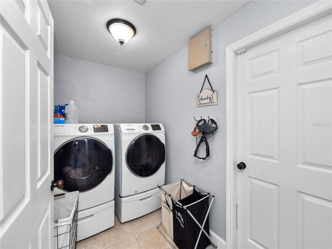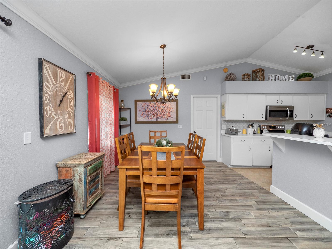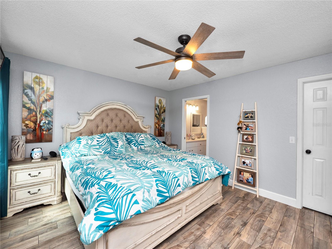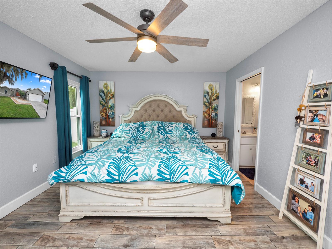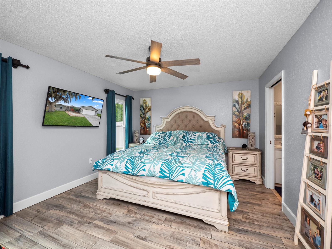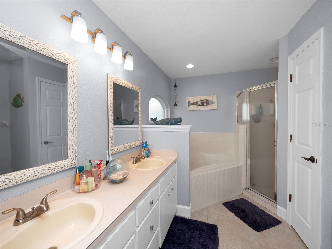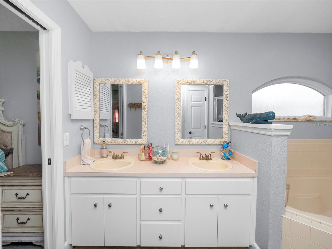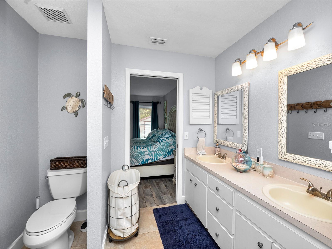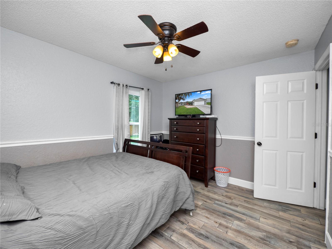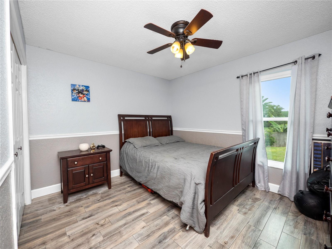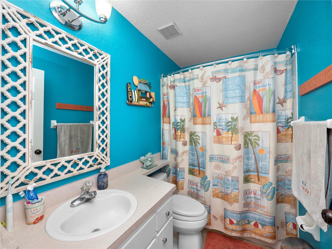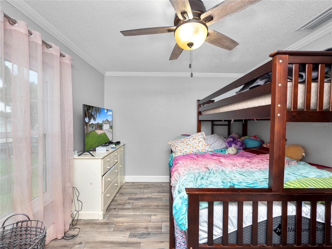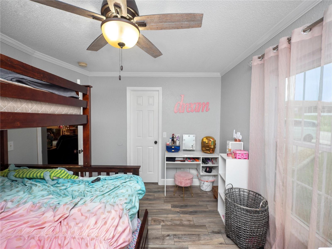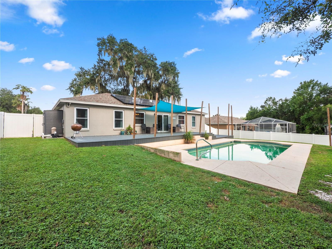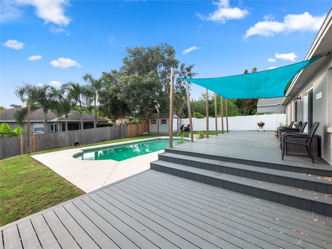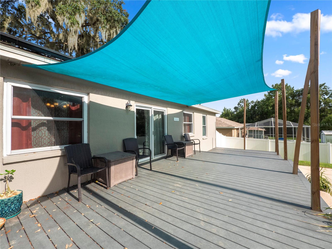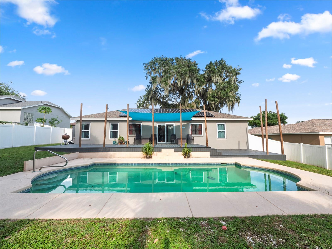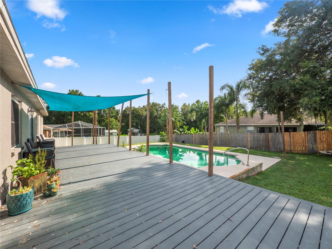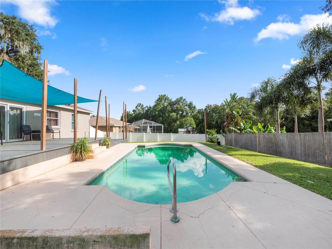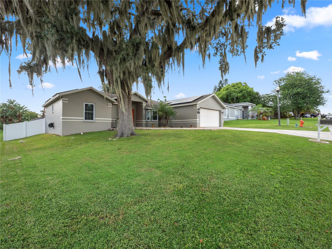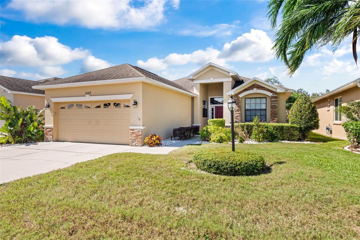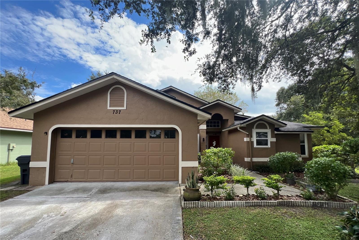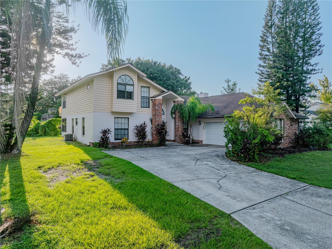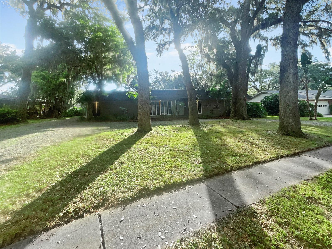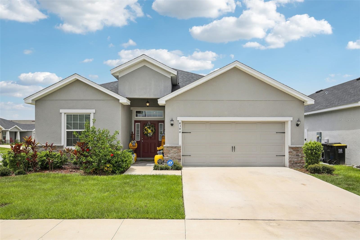6267 Cross Creek Boulevard, LAKELAND, FL 33813
Property Photos
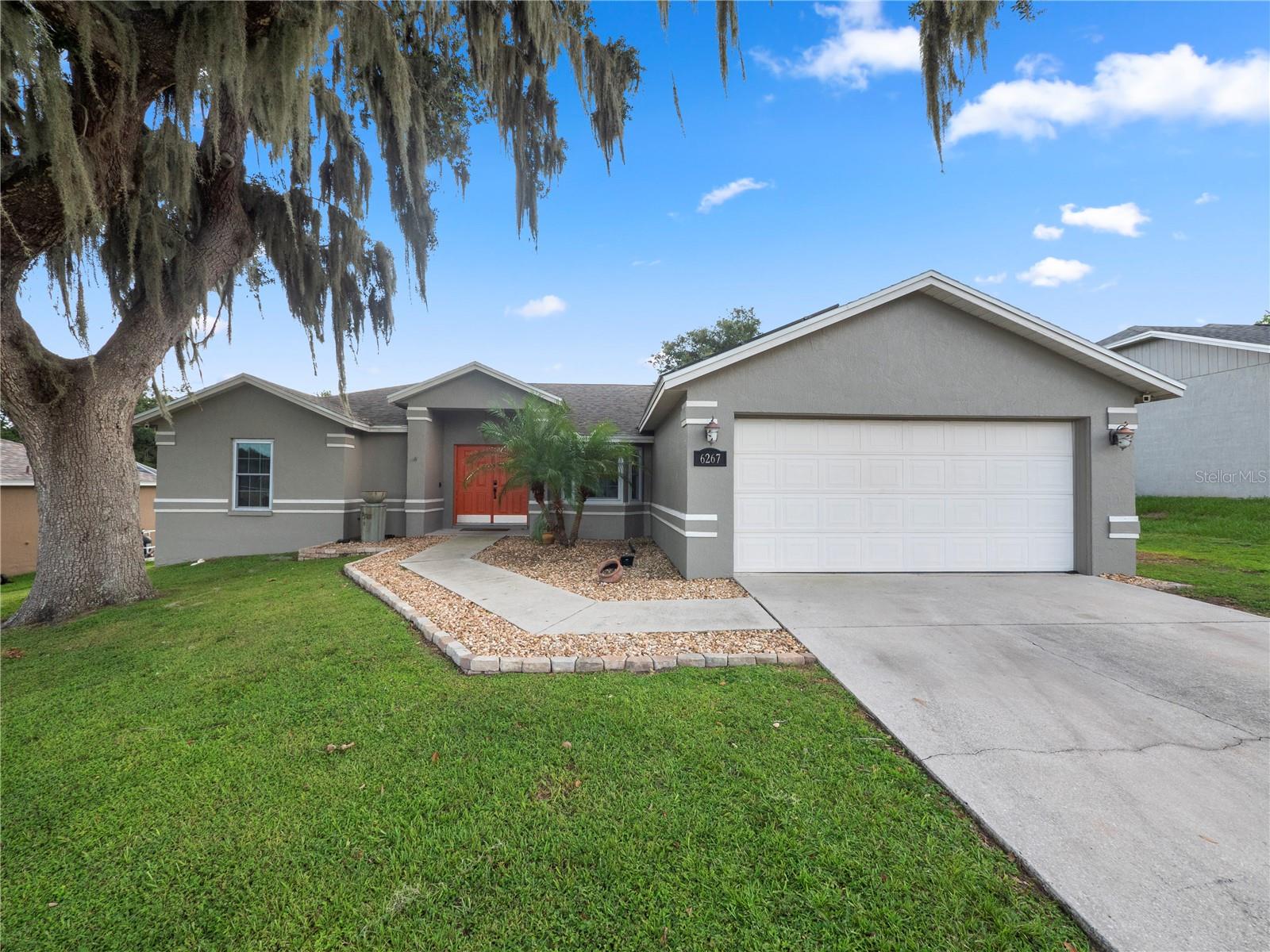
Would you like to sell your home before you purchase this one?
Priced at Only: $365,000
For more Information Call:
Address: 6267 Cross Creek Boulevard, LAKELAND, FL 33813
Property Location and Similar Properties
- MLS#: L4946537 ( Residential )
- Street Address: 6267 Cross Creek Boulevard
- Viewed: 2
- Price: $365,000
- Price sqft: $185
- Waterfront: No
- Year Built: 1999
- Bldg sqft: 1972
- Bedrooms: 3
- Total Baths: 2
- Full Baths: 2
- Garage / Parking Spaces: 2
- Days On Market: 142
- Additional Information
- Geolocation: 27.951 / -81.9141
- County: POLK
- City: LAKELAND
- Zipcode: 33813
- Subdivision: Hickory Ridge
- Elementary School: Valleyview Elem
- Middle School: Lakeland Highlands Middl
- High School: George Jenkins High
- Provided by: KELLER WILLIAMS REALTY SMART
- Contact: Casandra Vann
- 863-577-1234

- DMCA Notice
-
DescriptionWelcome to your 3 bedroom, 2 bathroom split plan pool home located in the heart of south Lakeland! The interior of the home has been freshly painted in 2024, while the exterior was painted in 2023. In 2022 a UV system was installed in the AC and in 2019 the whole home had all new energy efficient windows installed. Upon arrival, you'll notice the meticulously manicured lawn and shady oak tree. Once inside, you'll appreciate the wood look tile that has been installed through out the living areas of the home, as well as the large open floor plan living area. The kitchen is spacious with plenty of cabinet and countertop space and has been updated with all stainless steel appliances and new lighting! There is a large pantry and breakfast nook that is currently being used as a workspace, as well as a breakfast bar, the perfect spot for those quick breakfasts! You'll also find your indoor laundry room just off the kitchen. There is a separate dining area, the perfect spot for entertaining friends and family. The primary bedroom is large and filled with natural light. Offering a large walk in closet, and en suite featuring a dual sink vanity with plenty of storage space, a stand up shower and large soaking tub, updated lighting and faucets, as well as a linen closet. The remaining two bedrooms, located on the opposite side of the home have plenty of space, with one bedroom offering a walk in closet. The bedrooms share the main bathroom, that provides a single sink vanity and shower/tub combo. You'll also find an additional linen closet across from the main bathroom. Stepping through your sliding doors in your living room, you will find your outdoor paradise! A huge 16 X 48 deck that leads to your large in ground swimming pool and fully fenced in yard! Imagine all the fun you'll have in this paradise! You will also find an outdoor shed for all of your storage needs. This home also offers solar panels that offer the utmost in energy efficiency! (Buyer to assume loan) Located in a quiet community with easy access to dining, shopping, and schools. Don't miss your opportunity to make this your forever home schedule your private showing today!
Payment Calculator
- Principal & Interest -
- Property Tax $
- Home Insurance $
- HOA Fees $
- Monthly -
Features
Building and Construction
- Covered Spaces: 0.00
- Exterior Features: Lighting, Sliding Doors
- Fencing: Fenced, Vinyl
- Flooring: Tile
- Living Area: 1465.00
- Other Structures: Shed(s)
- Roof: Shingle
Land Information
- Lot Features: In County, Paved
School Information
- High School: George Jenkins High
- Middle School: Lakeland Highlands Middl
- School Elementary: Valleyview Elem
Garage and Parking
- Garage Spaces: 2.00
Eco-Communities
- Pool Features: In Ground
- Water Source: Public
Utilities
- Carport Spaces: 0.00
- Cooling: Central Air
- Heating: Central
- Pets Allowed: Yes
- Sewer: Public Sewer
- Utilities: BB/HS Internet Available, Cable Available, Electricity Connected, Phone Available, Public, Street Lights
Finance and Tax Information
- Home Owners Association Fee: 300.00
- Net Operating Income: 0.00
- Tax Year: 2023
Other Features
- Appliances: Dishwasher, Microwave, Range, Refrigerator, Water Softener
- Association Name: PMI ARRICO REALTY & MANAGEMENT
- Association Phone: (813) 662-9363
- Country: US
- Interior Features: Ceiling Fans(s), Crown Molding, Eat-in Kitchen, Open Floorplan, Primary Bedroom Main Floor, Split Bedroom, Walk-In Closet(s)
- Legal Description: HICKORY RIDGE PB 107 PGS 32 & 33 LOT 23
- Levels: One
- Area Major: 33813 - Lakeland
- Occupant Type: Owner
- Parcel Number: 24-29-21-287007-000230
- Style: Contemporary
Similar Properties
Nearby Subdivisions
Alamanda
Alamanda Add
Andrews Place
Aniston
Arrowhead
Ashley Add
Ashton Woods
Avon Villa
Avon Villa Sub
Canyon Lake Villas
Cimarron South
Cresthaven
Crews Lake Hills Estates
Crews Lake Hills Ph Iii Add
Eaglebrooke North
Eaglebrooke Ph 01
Eaglebrooke Ph 02
Eaglebrooke Ph 02a
Eaglebrooke Ph 03
Englelake
Englelake Sub
Fox Run
Fox Tree East
Groveglen Sub
Hallam Co Sub
Hallam Court Sub
Hallam Preserve East
Hallam Preserve West I Ph 1
Hallam Preserve West J
Hallam Preserve West K
Hamilton South
Hartford Estates
Heritage Woods
Hickory Ridge
Hickory Ridge Add
High Glen Add
High Vista
Highland Gardens
Highlands At Crews Lake Add
Highlands Creek
Highlandsinthewoods
Indian Hills Sub 6
Kellsmont Sub
Kings Point Sub
Lake Point
Lake Point South
Magnolia Chase
Meadow View Estates
Meadows The
Meadowsscott Lake Crk
Millbrook Oaks
Montclair
Orange Vly
Orange Vly Sub
Orangewood Terrace
Palmore Court
Previously Known As Fleming Es
Reva Heights
Reva Heights 4th Add
Reva Heights Add
Sandy Knoll
Scott Lake Hills
Scott Lake West
Scottsland Cove
Scottswood East
Shady Lk Ests
South Florida Terrace
Southchase
Southside Terrace
Stonegate
Stoney Pointe Ph 01
Stoney Pointe Ph 04
Summit Chase
Treymont Ph 2
Valley Hill
Villagethe At Scott Lake
Villas Ii
Villas Iii
Villasthe 02
Vista Hills
Walkers Glen
Whisper Woods At Eaglebrooke
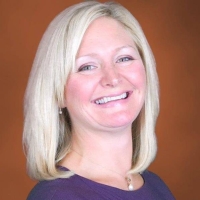
- Samantha Archer, Broker
- Tropic Shores Realty
- Mobile: 727.534.9276
- samanthaarcherbroker@gmail.com


