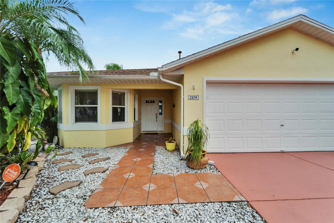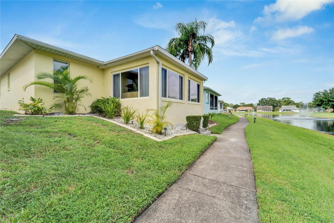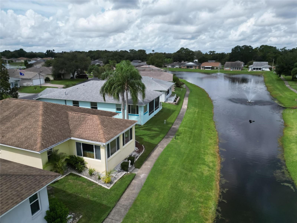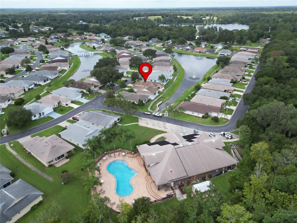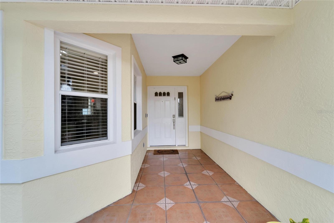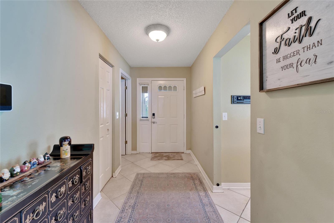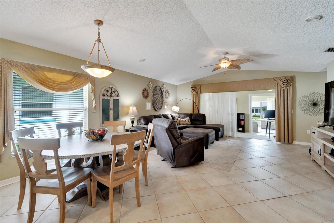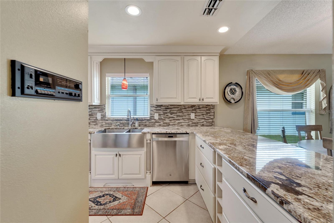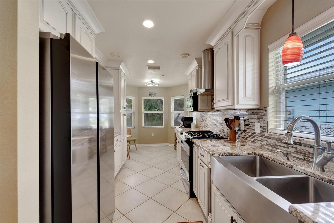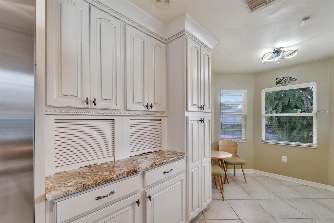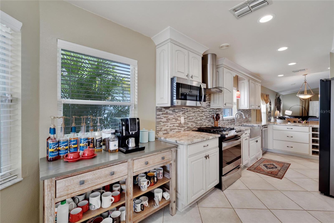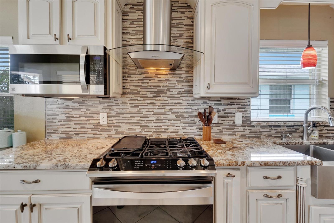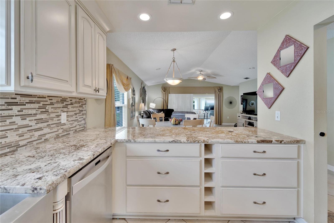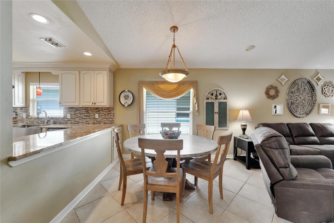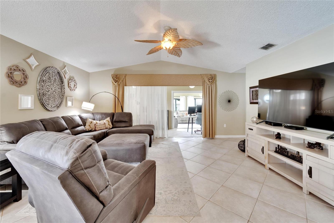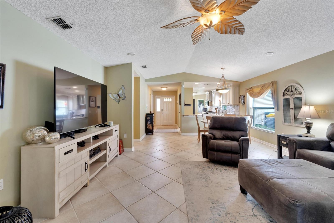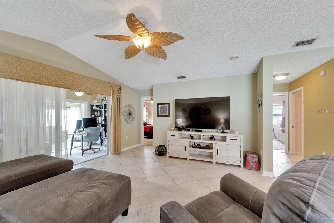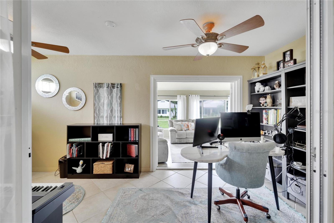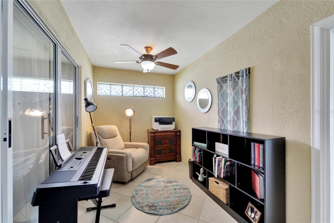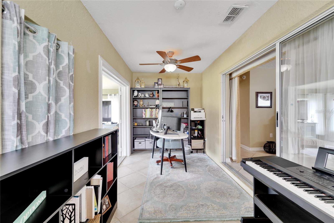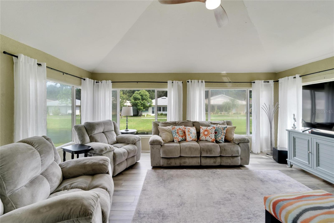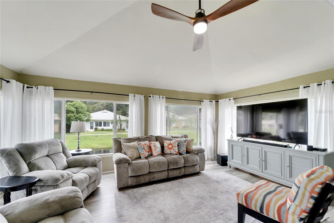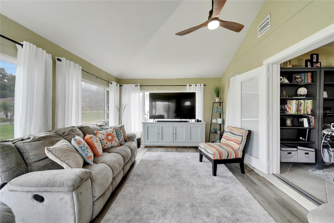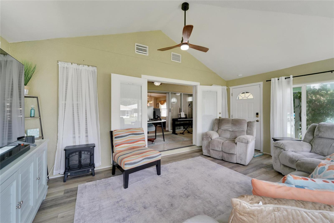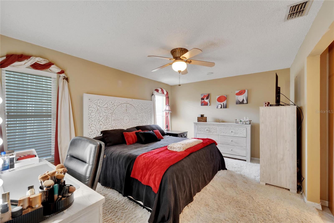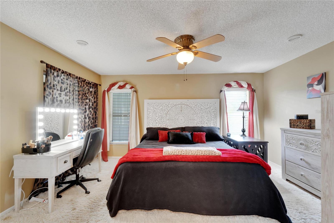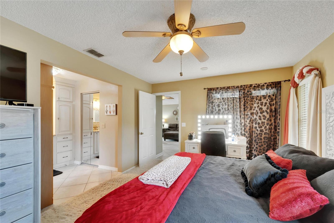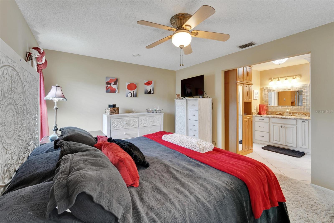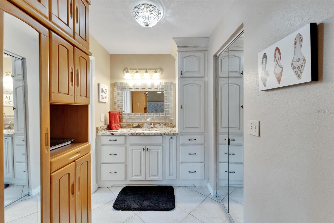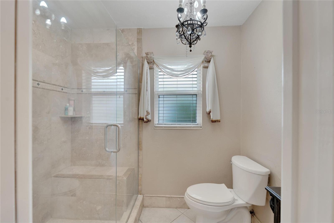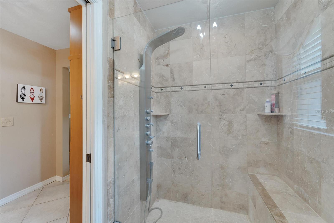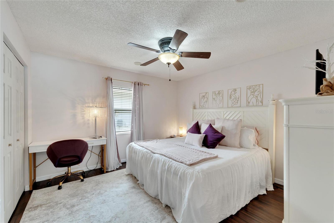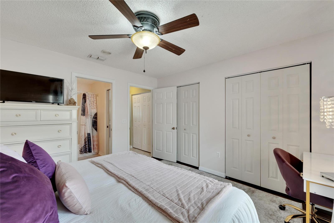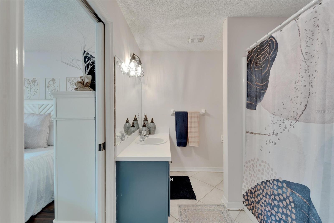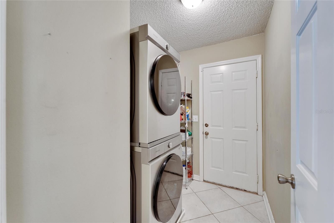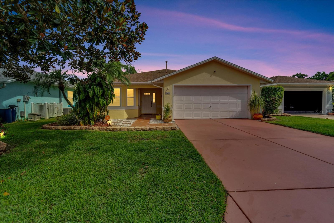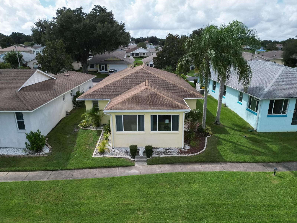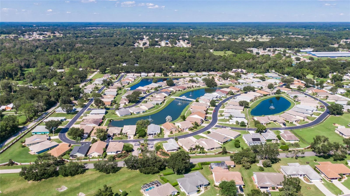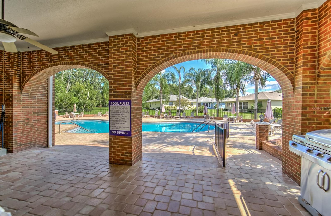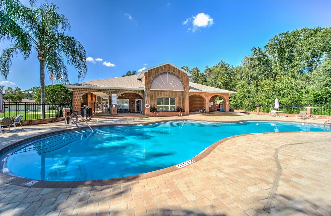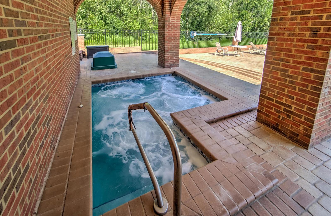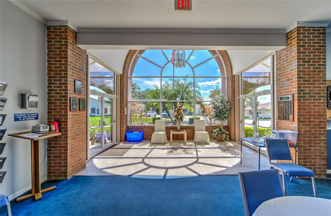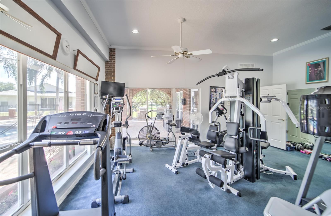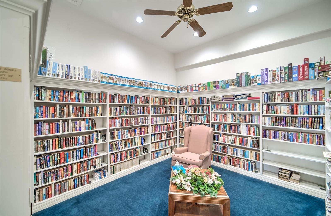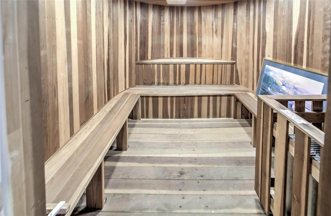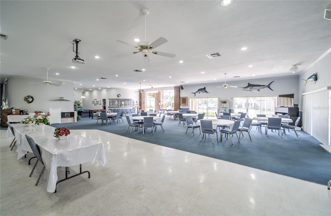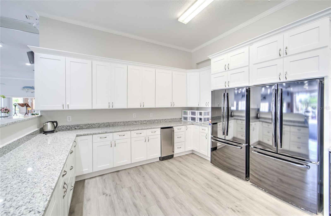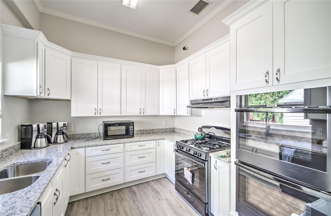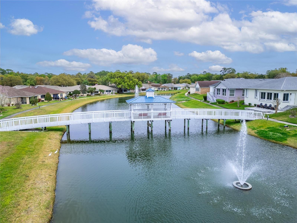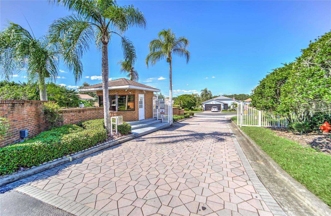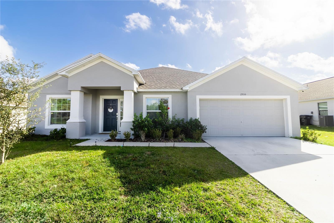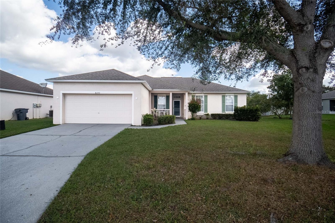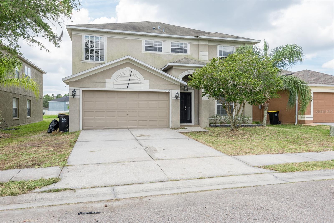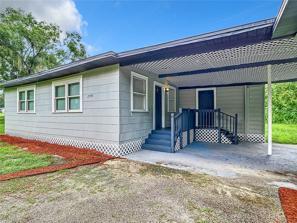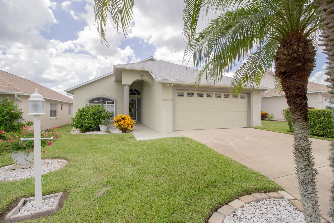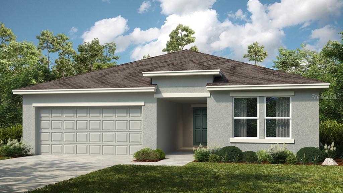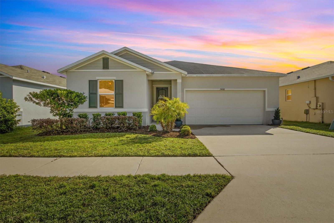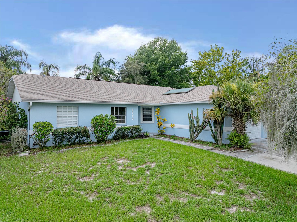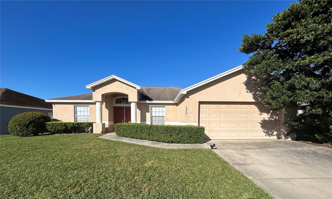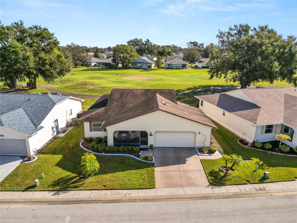2159 Silver Re Drive, LAKELAND, FL 33810
Property Photos
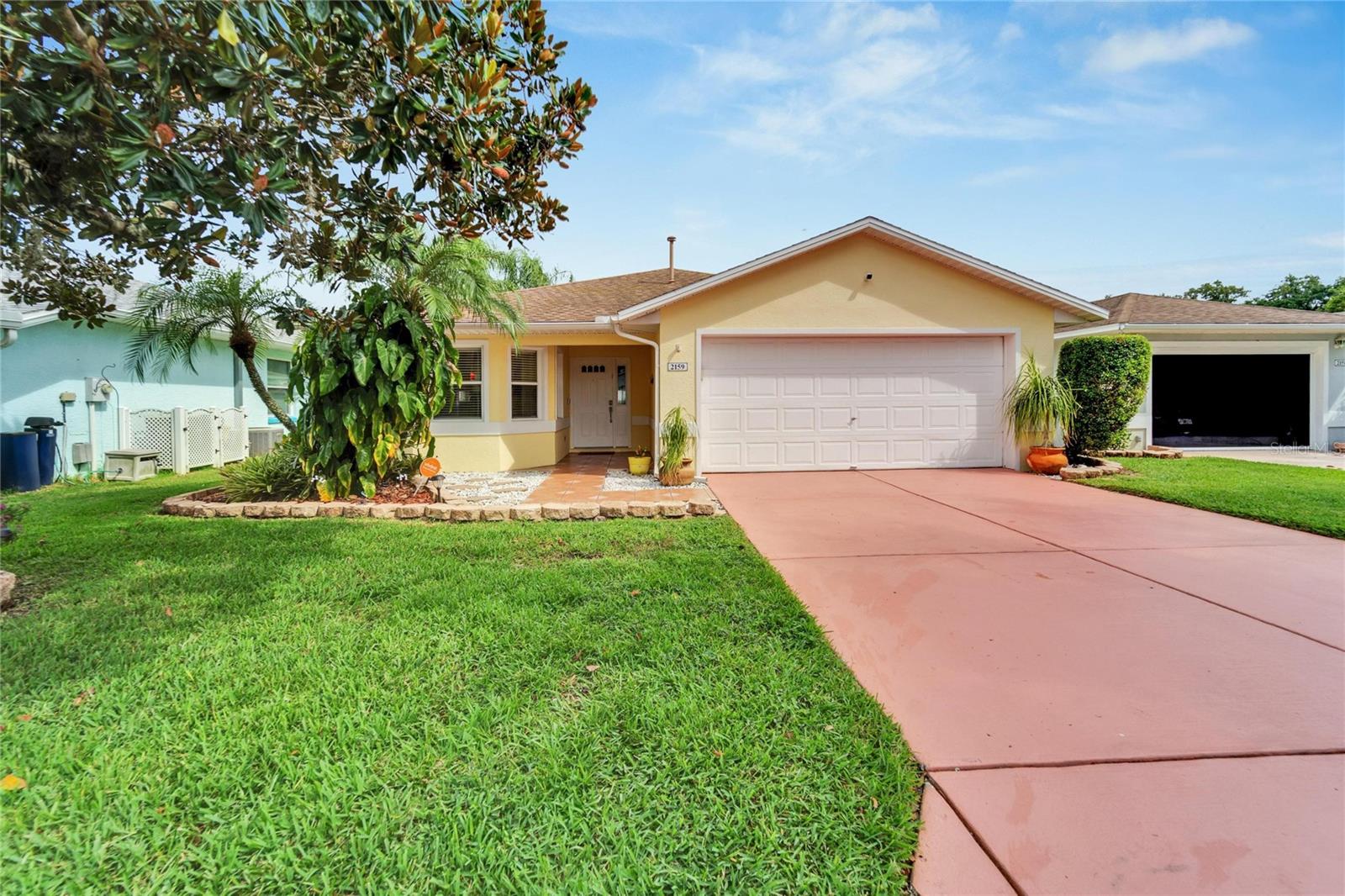
Would you like to sell your home before you purchase this one?
Priced at Only: $309,900
For more Information Call:
Address: 2159 Silver Re Drive, LAKELAND, FL 33810
Property Location and Similar Properties
- MLS#: L4947381 ( Residential )
- Street Address: 2159 Silver Re Drive
- Viewed: 5
- Price: $309,900
- Price sqft: $138
- Waterfront: No
- Year Built: 1995
- Bldg sqft: 2243
- Bedrooms: 2
- Total Baths: 2
- Full Baths: 2
- Garage / Parking Spaces: 2
- Days On Market: 126
- Additional Information
- Geolocation: 28.1238 / -81.9918
- County: POLK
- City: LAKELAND
- Zipcode: 33810
- Subdivision: Silver Lakes Rep
- Provided by: XCELLENCE REALTY, INC
- Contact: Bill Madlin
- 866-595-6025

- DMCA Notice
-
DescriptionBack on the Market...buyer's loss is your gain!! This turn key, beautifully updated 2 bedroom, 2 bathroom home with a 2 car garage offers 1,734 sq ft of low maintenance living in the highly sought after 55+ gated community of Silver Lakes. Designed with both style and comfort in mind, this home features water views, making it the perfect retreat for relaxation and entertainment. Step inside to an open and airy floor plan, where high ceilings and ceramic tile floors lead you through a spacious living area. The versatile layout extends to a bright Office/Media Room and the Florida Room, which is surrounded by windows and bathed in natural light, with luxury vinyl flooring that enhances the sense of warmth and elegance. The meticulously upgraded kitchen is a chef's dream, featuring custom wood cabinets, a built in pantry, an appliance garage, and a stainless steel apron sink, all accented by beautiful granite countertops and a glass tile backsplash. Wake up to a cup a coffee in the breakfast nook or enjoy the spacious breakfast bar which is perfect for casual dining or entertaining guests. You'll enjoy preparing meals on the gas range, complemented by the suite of high end GE Profile stainless steel appliances. All appliances along with the new Samsung Bespoke refrigerator, washer & dryer and a Vivint Security System, which elevates the homes convenience, stay with the home. The Master Bedroom is a luxurious retreat, complete with a large walk in closet and a lavish ensuite bathroom. The travertine tiled shower offers bench seating, while the solid wood vanity with granite countertops and upgraded fixtures creates a spa like atmosphere. The built in linen closet adds practicality to the space. Your guests will enjoy their own private suite with new laminate flooring in a separate wing offering a private entrance to the guest bathroom for additional privacy. Outside, the garage provides room for your vehicles and additional space for a workshop or storage. The roof was installed in 2016, Gas Water Heater in 2016 and the HVAC in 2013. Designed for retirement friendly living, this home combines elegance, comfort, and low maintenance luxury in a vibrant community. The low HOA dues of 225.00 per month include: basic cable & internet, lawn maintenance, reclaimed water for irrigation and all the clubhouse amenities. The Clubhouse, pool and mailboxes are just a short walk or golfcart ride away. There are 3 beautiful lakes and surrounding sidewalks to walk your pets, walk, jog, bike riding or fishing. The clubhouse serves as the hub for activities with a junior olympic size heated swimming pool and hot tub surrounded by a beautiful paver patio with tables and lounge chairs for relaxing. Inside there's a fitness room, sauna, craft room, library and a remodeled kitchen for events, so take part in the many social activities and meet your neighbors. Silver Lakes is one of Lakeland's best kept secrets being tucked away from the usual frenzy of the tourist destinations yet located close to I 4 for easy commutes to Disney/Orlando and Greater Tampa Bay attractions and the beaches on either coast but still very close to restaurants, shopping and medical facilities. Come see and feel the warmth & charm this home and community!
Payment Calculator
- Principal & Interest -
- Property Tax $
- Home Insurance $
- HOA Fees $
- Monthly -
Features
Building and Construction
- Covered Spaces: 0.00
- Exterior Features: Irrigation System, Sidewalk
- Flooring: Carpet, Laminate, Luxury Vinyl, Tile
- Living Area: 1734.00
- Roof: Shingle
Land Information
- Lot Features: In County, Landscaped, Sidewalk, Paved
Garage and Parking
- Garage Spaces: 2.00
- Parking Features: Driveway, Garage Door Opener
Eco-Communities
- Water Source: Canal/Lake For Irrigation, Public
Utilities
- Carport Spaces: 0.00
- Cooling: Central Air
- Heating: Central
- Pets Allowed: Yes
- Sewer: Public Sewer
- Utilities: BB/HS Internet Available, Cable Connected, Electricity Connected, Natural Gas Connected, Sewer Connected, Sprinkler Recycled, Street Lights, Underground Utilities, Water Connected
Amenities
- Association Amenities: Clubhouse, Fitness Center, Gated, Pool, Recreation Facilities, Sauna, Spa/Hot Tub, Wheelchair Access
Finance and Tax Information
- Home Owners Association Fee Includes: Cable TV, Pool, Escrow Reserves Fund, Internet, Maintenance Grounds, Recreational Facilities
- Home Owners Association Fee: 225.00
- Net Operating Income: 0.00
- Tax Year: 2024
Other Features
- Appliances: Dishwasher, Disposal, Dryer, Gas Water Heater, Microwave, Range, Range Hood, Refrigerator, Washer
- Association Name: Don Asher & Associates - Isacc Berman
- Association Phone: (407) 425-4561
- Country: US
- Interior Features: Built-in Features, Ceiling Fans(s), Eat-in Kitchen, Living Room/Dining Room Combo, Open Floorplan, Solid Wood Cabinets, Split Bedroom, Stone Counters, Vaulted Ceiling(s), Walk-In Closet(s), Window Treatments
- Legal Description: SILVER LAKES REPLAT PB 97 PGS 19 & 20 LOT 55
- Levels: One
- Area Major: 33810 - Lakeland
- Occupant Type: Owner
- Parcel Number: 23-27-22-007508-000550
- Style: Contemporary, Florida
- View: Water
Similar Properties
Nearby Subdivisions
Ashley Estates
Bloomfield Hills Ph 01
Bloomfield Hills Ph 02
Bloomfield Hills Ph 03
Bloomfield Hills Ph 04
Campbell Xing
Canterbury Ph 02
Cataloma Acres
Cayden Reserve Ph 2
Cedarcrest
Colonial Terrace
Copper Ridge Terrace
Country Chase
Country Class Estates
Country Square
Country View Estates
Creeks Xing
Donovan Trace
Fort Socrum Village
Fox Chase Sub
Garden Hills Ph 02
Gardner Oaks
Glennwood Terrace
Grand Pines East Ph 01
Hampton Hills South Ph 01
Hampton Hills South Ph 02
Hampton Hills South Ph 2
Harrison Place
Harvest Landing
Harvest Lndg
Hawks Ridge
High Pointe North
Highland Fairways Ph 01
Highland Fairways Ph 02
Highland Fairways Ph 02a
Highland Fairways Ph 03b
Highland Grove East
Highland Heights
Hunters Green Ph 01
Huntington Hills Ph 03
Huntington Hills Ph 04a
Huntington Hills Ph 05
Huntington Hills Ph 06
Huntington Hills Ph Ii
Huntington Hills Ph Iii
Indian Heights
Ironwood
Itchepackesassa Creek
J J Manor
Jordan Heights Add
Kathleen
Kathleen Heights
Kathleen Terrace Pb 73pg 13
Kincaid Estates
Knights Landing
Knights Lndg
Lake Gibson Poultry Farms Inc
Lake James
Lake James Ph 01
Lake James Ph 3
Lake James Ph 4
Lake James Ph Four
Linden Trace
Magnolia Manor
Magnolia Ridge Ph 02
Mount Tabor Estates
Mt Tabor Estates
Mt. Tabor Estates
Myrtlewood Sub
Mytrice Estates
None
Not On List
Palmore Estates
Palmore Ests Un 2
Pinesthe
Remington Oaks Ph 01
Ridge View Estates
Rolling Oak Estates
Rolling Oak Estates Add
Ross Creek
Shady Oak Estates
Shady Oak Glenn
Silver Lakes Ph 01a
Silver Lakes Rep
Sleepy Hill Oaks
Starling Place
Stones Throw
Summer Oaks Ph 01
Summer Oaks Ph 02
Tangerine Trails
Terralargo
Terralargo Ph 3b
Terralargo Ph 3c
Terralargo Ph 3e
Terralargo Ph Ii
Tropical Manor
Webster Omohundro Sub
Wheeler Road Estates
Willow Rdg
Willow Ridge
Willow Wisp Ph 02
Winchester Estates
Winston Heights
Woodbury Ph Two Add
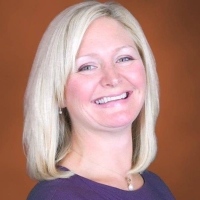
- Samantha Archer, Broker
- Tropic Shores Realty
- Mobile: 727.534.9276
- samanthaarcherbroker@gmail.com


