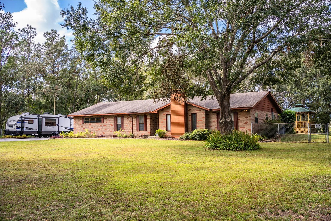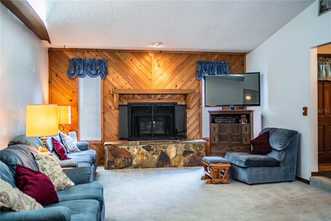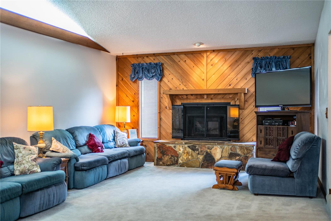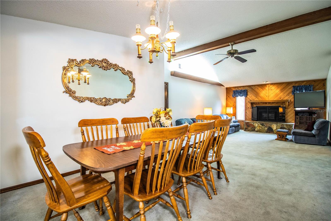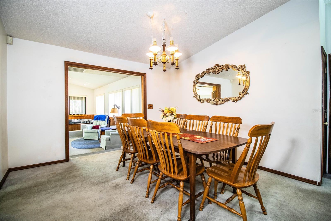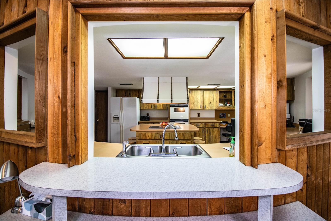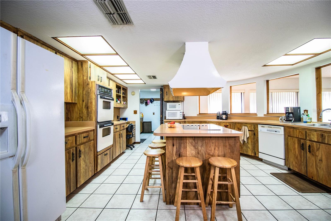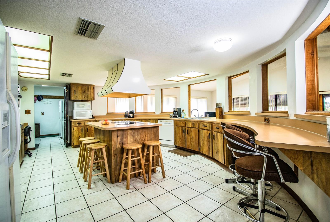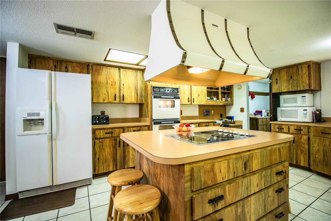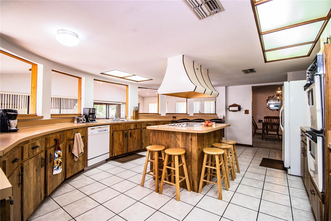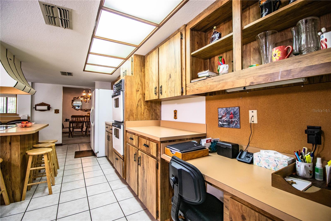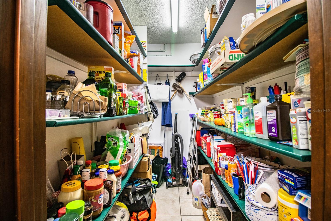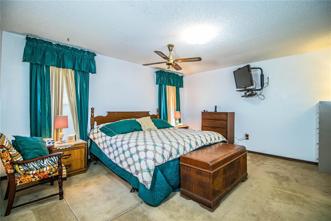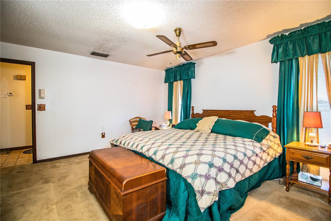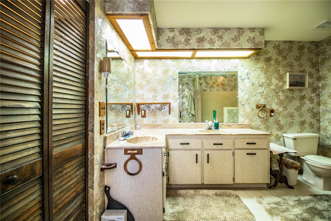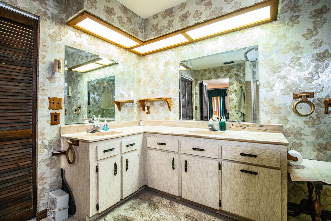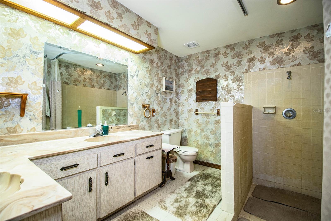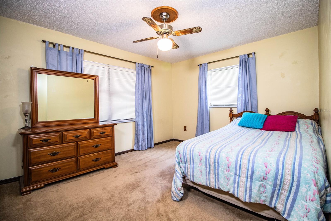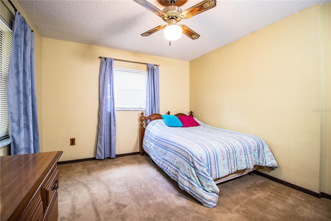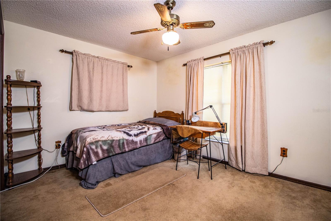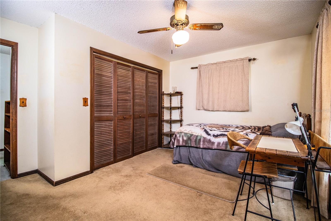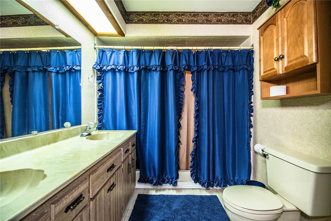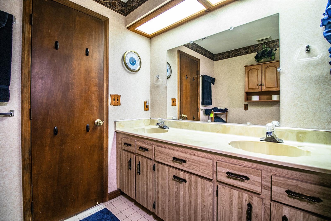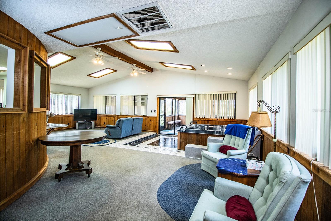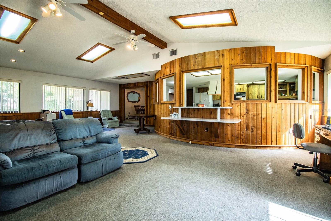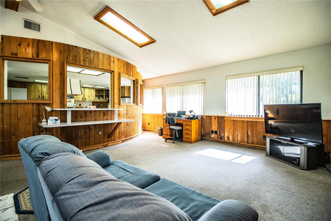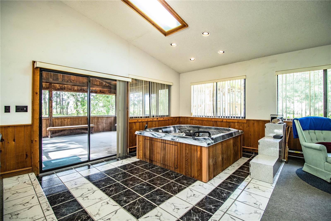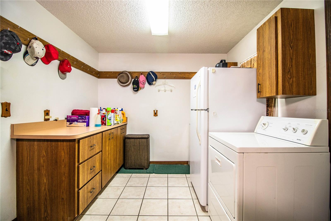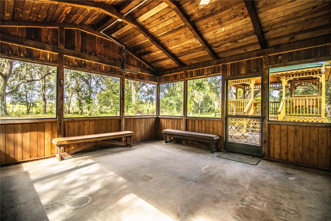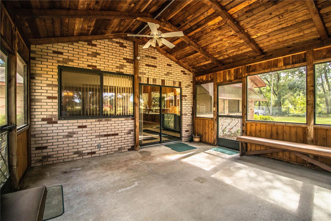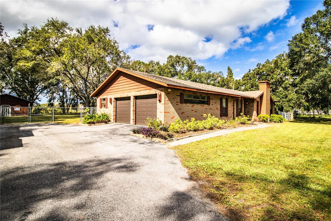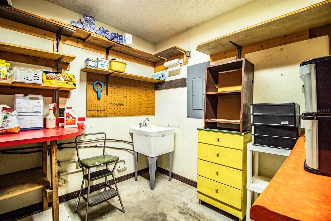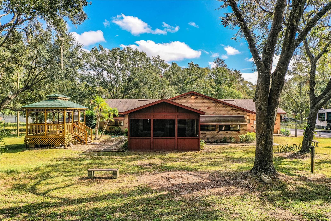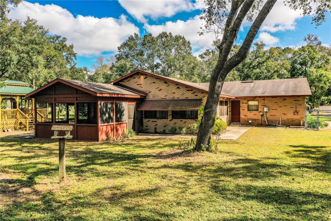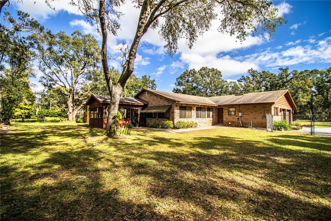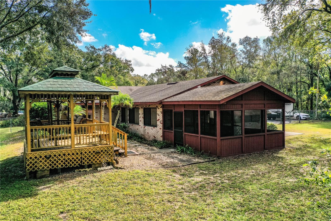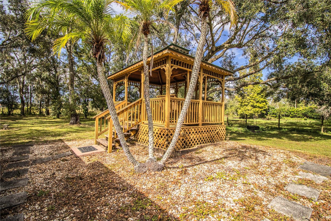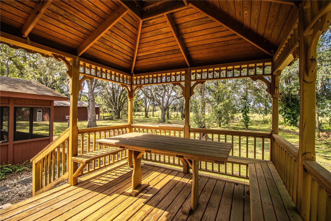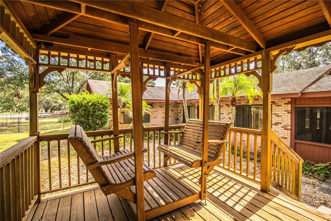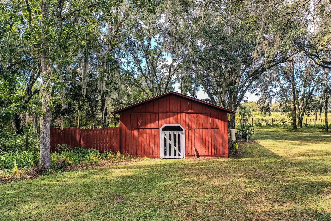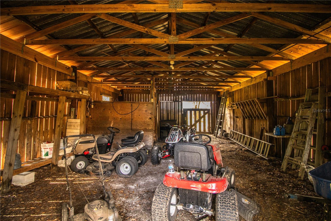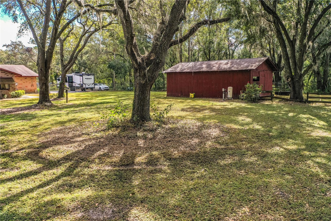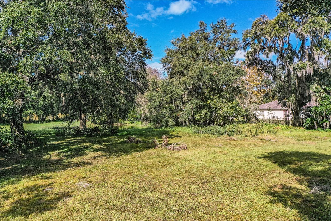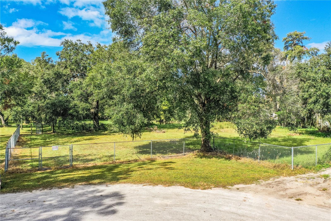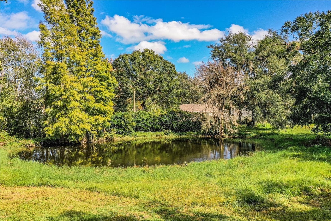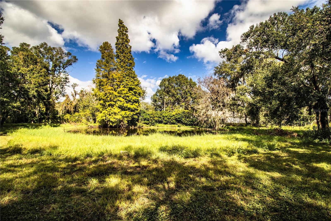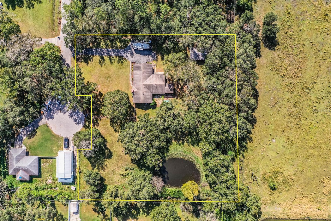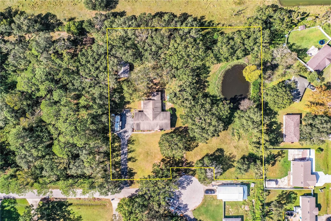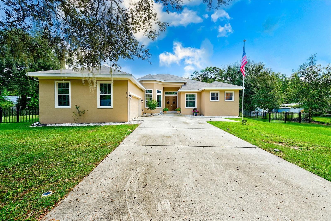7206 Ranch Road, LAKELAND, FL 33809
Property Photos
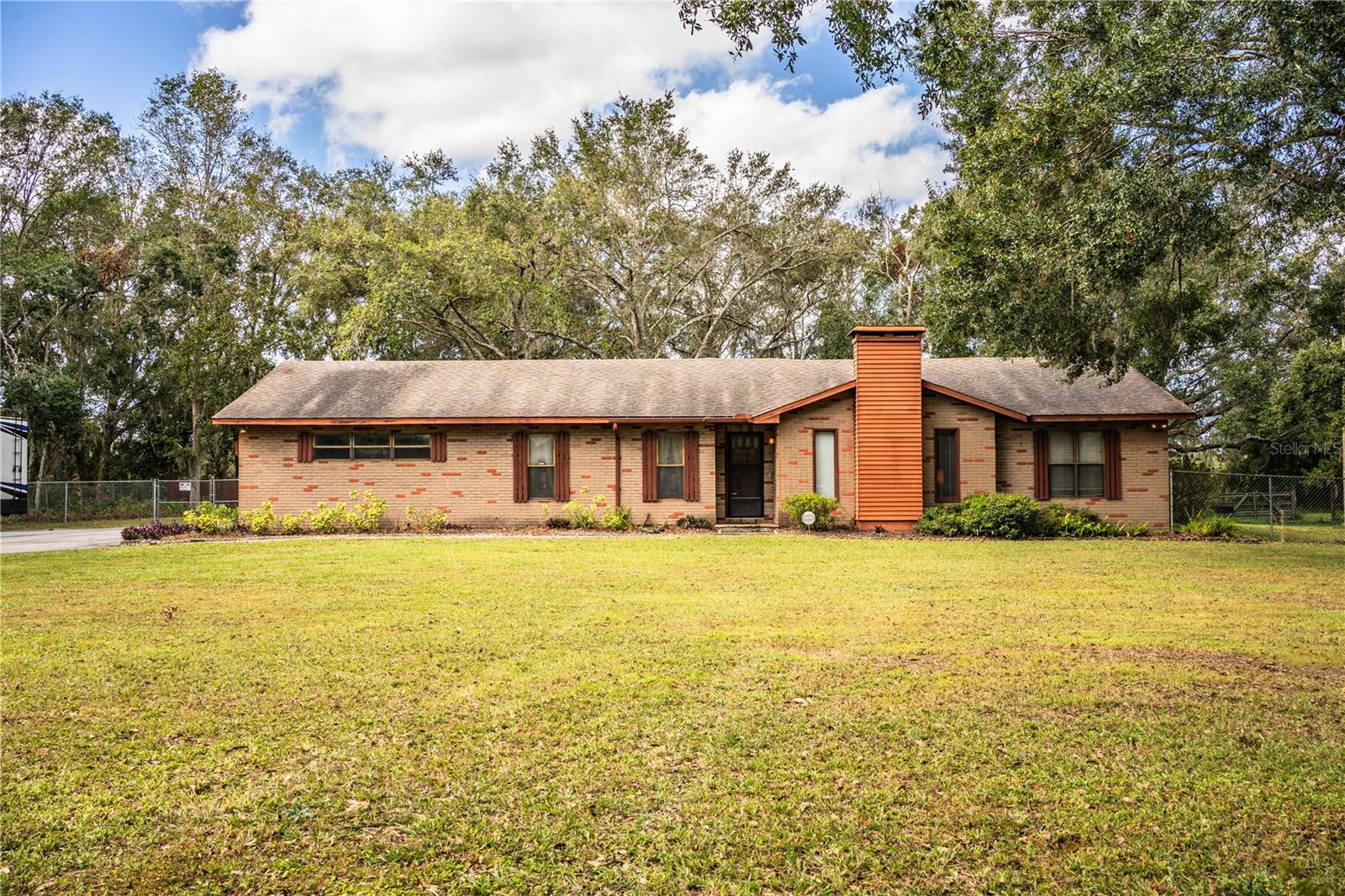
Would you like to sell your home before you purchase this one?
Priced at Only: $574,900
For more Information Call:
Address: 7206 Ranch Road, LAKELAND, FL 33809
Property Location and Similar Properties
- MLS#: L4948589 ( Residential )
- Street Address: 7206 Ranch Road
- Viewed: 2
- Price: $574,900
- Price sqft: $188
- Waterfront: No
- Year Built: 1981
- Bldg sqft: 3050
- Bedrooms: 3
- Total Baths: 2
- Full Baths: 2
- Garage / Parking Spaces: 2
- Days On Market: 46
- Additional Information
- Geolocation: 28.1348 / -81.9691
- County: POLK
- City: LAKELAND
- Zipcode: 33809
- Subdivision: Marcum Acres
- Elementary School: Padgett Elem
- Middle School: Lake Gibson Middle/Junio
- High School: Lake Gibson High
- Provided by: REMAX EXPERTS
- Contact: Jay Hickman, Jr
- 863-802-5262

- DMCA Notice
-
DescriptionLake Gibson Area Home on 2.08 Acres! This beautiful 3 BR/2 Bath split plan home has almost 2,600 sq ft of living. This home is perfect for large family gatherings. Which includes a formal living room with cozy fireplace, volume ceilings, and large family room. The open kitchen with an island cooktop, 2 ovens, a large walk in pantry, all appliances and extra storage, allows you to entertain with ease. The breakfast bar gives a panoramic view of the home, screen porch and amazing back yard. Extras included are a double garage with new doors, a long driveway for plenty of parking, a 20x20 barn with a single horse stall and most important a relaxing gazebo to watch the beautiful sunsets. This high & dry manicured acreage includes a pond and is fenced with chain & wired fencing, all located on a private cul de sac. NO HOA, so you can bring your boats, RVs and recreational vehicles! Roof (2011), 2 A/C units (10 yrs +/ ), septic pumped in last 5 years, and water heater (3 yrs +/ ). This is the Perfect Northside location, being close to Publix, Lake Gibson schools, shopping and easy access to I 4 for commuting to Tampa or Orlando. Dont miss this outstanding value! See It TODAY!!
Payment Calculator
- Principal & Interest -
- Property Tax $
- Home Insurance $
- HOA Fees $
- Monthly -
Features
Building and Construction
- Builder Name: Duane McQuillen
- Covered Spaces: 0.00
- Exterior Features: Lighting, Sliding Doors
- Fencing: Chain Link, Wire
- Flooring: Carpet, Tile
- Living Area: 2580.00
- Other Structures: Barn(s), Gazebo
- Roof: Shingle
Property Information
- Property Condition: Completed
Land Information
- Lot Features: Cul-De-Sac, In County, Landscaped, Level, Oversized Lot, Street Dead-End, Paved, Zoned for Horses
School Information
- High School: Lake Gibson High
- Middle School: Lake Gibson Middle/Junio
- School Elementary: Padgett Elem
Garage and Parking
- Garage Spaces: 2.00
- Parking Features: Garage Door Opener, Oversized, Workshop in Garage
Eco-Communities
- Water Source: Well
Utilities
- Carport Spaces: 0.00
- Cooling: Central Air
- Heating: Central
- Pets Allowed: Yes
- Sewer: Septic Tank
- Utilities: Cable Connected, Street Lights, Underground Utilities
Finance and Tax Information
- Home Owners Association Fee: 0.00
- Net Operating Income: 0.00
- Tax Year: 2024
Other Features
- Appliances: Cooktop, Dishwasher, Dryer, Electric Water Heater, Microwave
- Country: US
- Furnished: Unfurnished
- Interior Features: Ceiling Fans(s), Eat-in Kitchen, Kitchen/Family Room Combo, Living Room/Dining Room Combo, Open Floorplan, Vaulted Ceiling(s), Walk-In Closet(s), Window Treatments
- Legal Description: S 150 FT OF N 300 FT OF E1/2 OF SW1/4 LESS E 1003.5 FT & LESS RD R/W BEING PART TRACT 34 OF UNRE MARCUM ACRES (2 parcels)
- Levels: One
- Area Major: 33809 - Lakeland / Polk City
- Occupant Type: Owner
- Parcel Number: 23-27-13-000000-041220
- Possession: Close of Escrow
- Style: Ranch
- View: Trees/Woods
- Zoning Code: RE-1
Similar Properties
Nearby Subdivisions
Beverly Hills
Breakwater Cove
Bridgeford Xing
Country Oaks Lakeland
Country Oakslakeland
Deerfield
Deerfield East
Derbyshire
Emerald Pointe
Gibson Hghts
Gibson Park
Glenridge Ph 01
Hampton Chase
Hampton Chase Ph 02
Hilltop Heights
Hunters Run Ph 03
Hunters Xing Ph 3
Lake Gibson Hills Ph 02
Lake Gibson Hills Ph 03
Lake Gibson Shores
Lost Lake Park Ph 03
Marcum Acres
Nottingham
Oaks Lakeland
Padgett Estates
Pineglen 1
Pineglen Ph Ii
Pineglen Tract 3
Princeton Manor
Sandpiper Golf Cc Ph 1
Sandpiper Golf Cc Ph 10
Sandpiper Golf Cc Ph 11
Sandpiper Golf Cc Ph 16
Sandpiper Golf Country Club P
Sandpiper Golf And Country Clu
Sandwedge Villas
Sherwood Forest
Smoke Rise Sub
Timberidge Ph 02
Timberidge Ph 05
Trails 03 Rev
Turkey Creek
Wedgewood Golf Country Club P
Welcome To The Ranch
Wilder Oaks
Wilder Pines

- Samantha Archer, Broker
- Tropic Shores Realty
- Mobile: 727.534.9276
- samanthaarcherbroker@gmail.com


