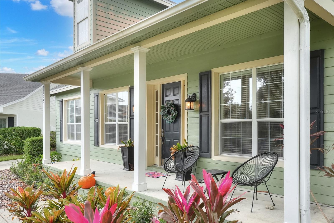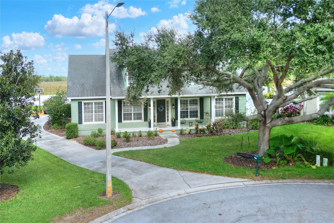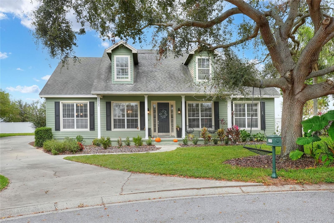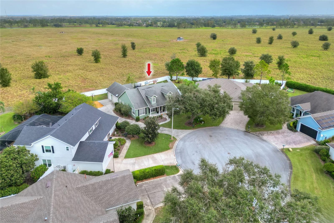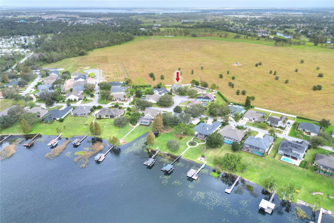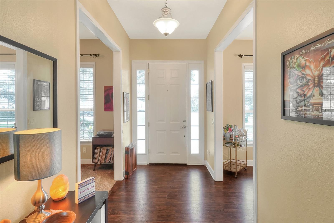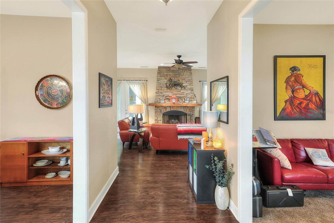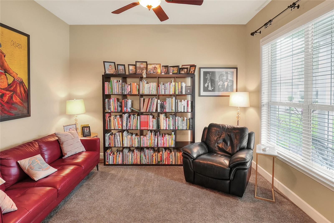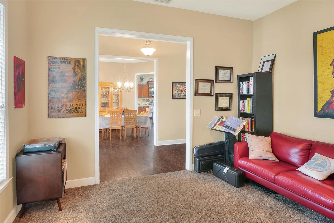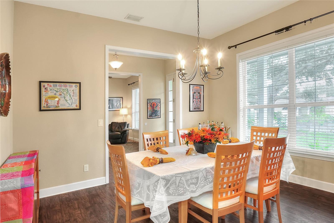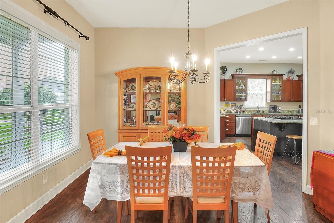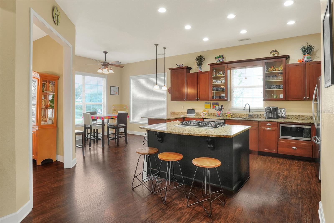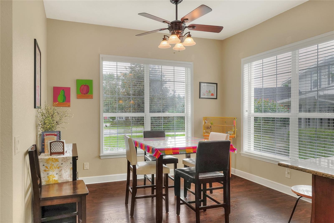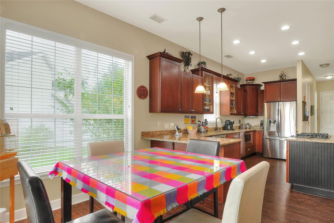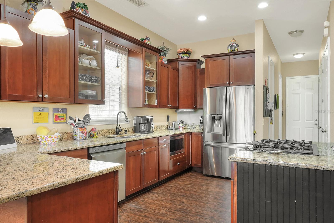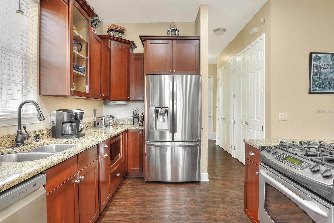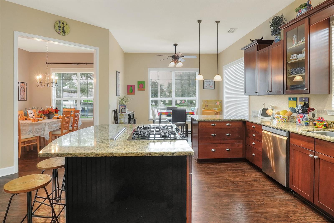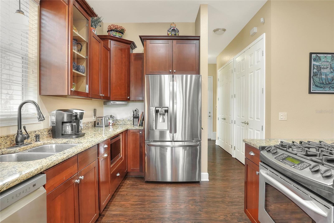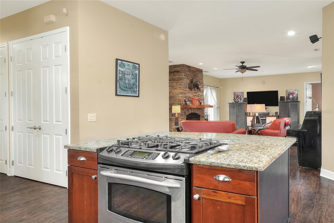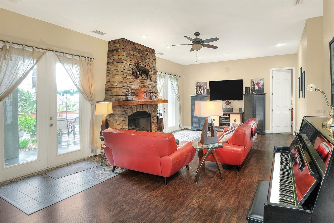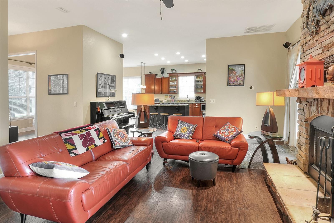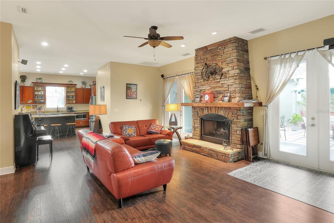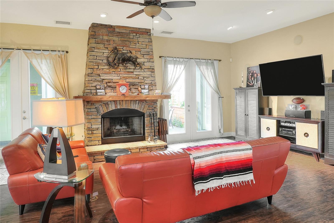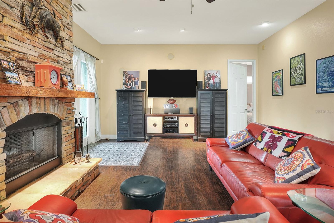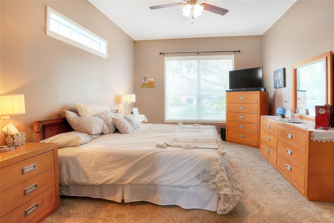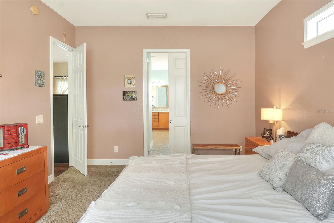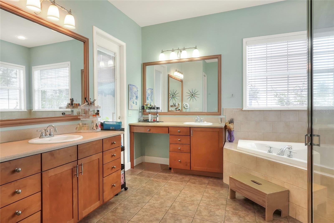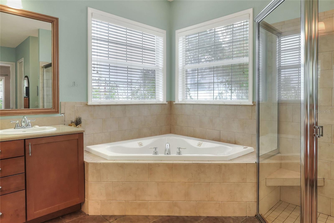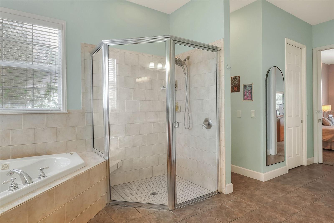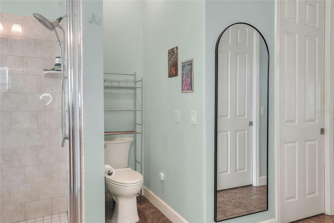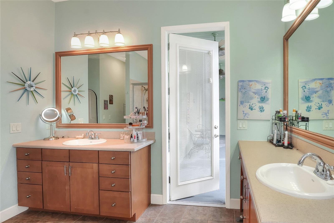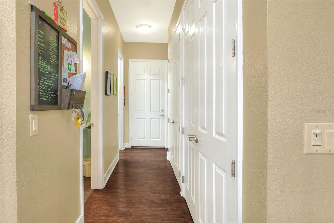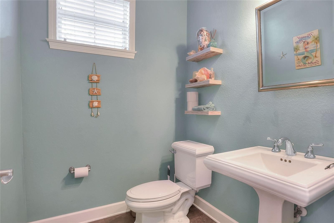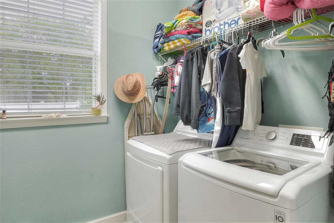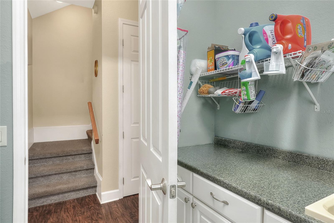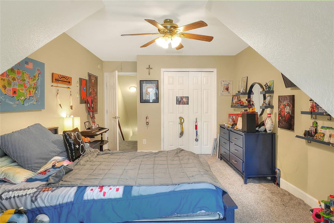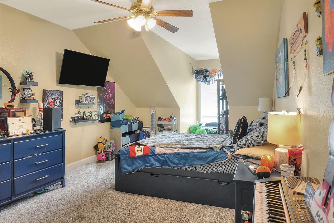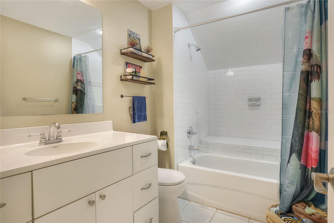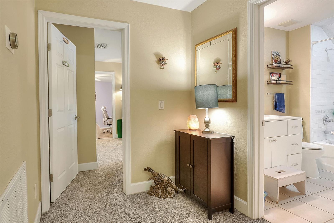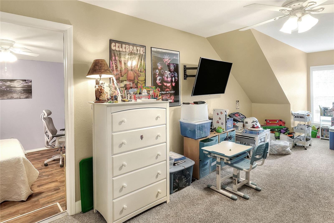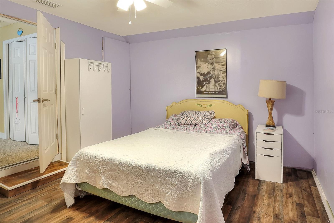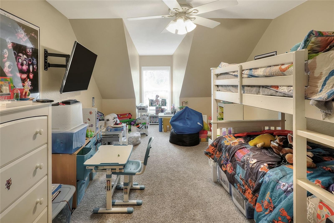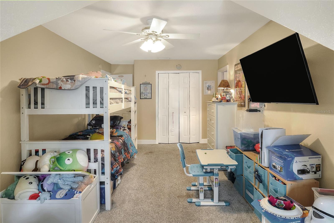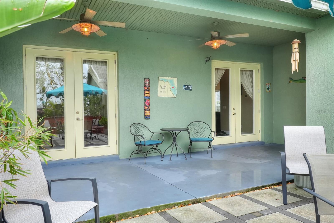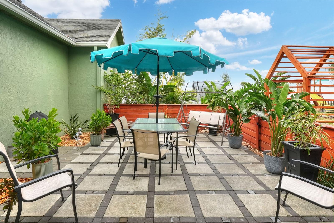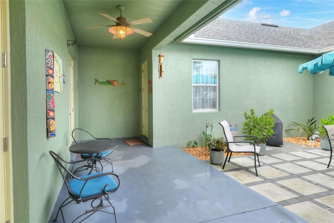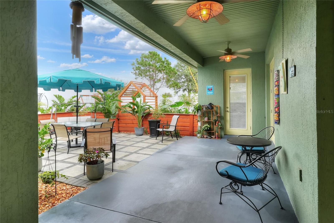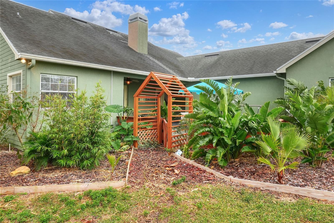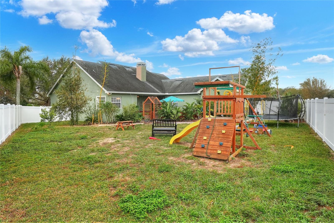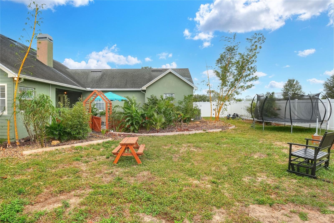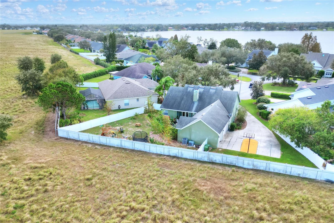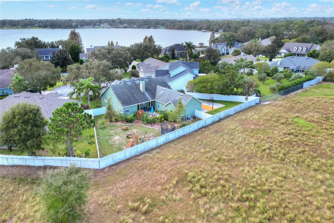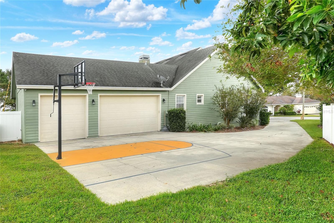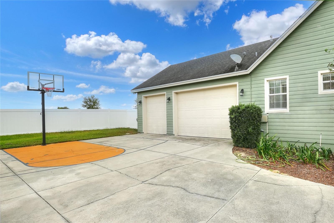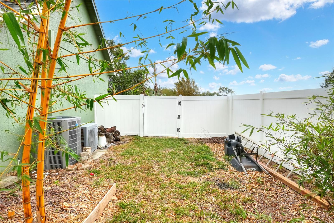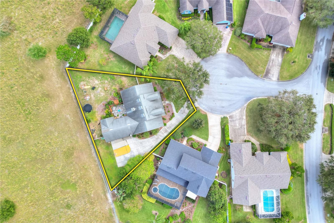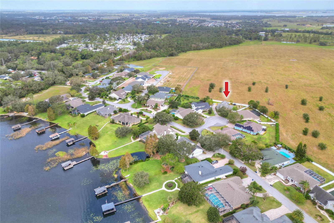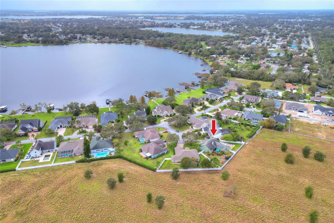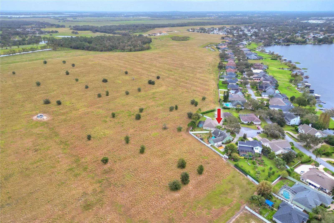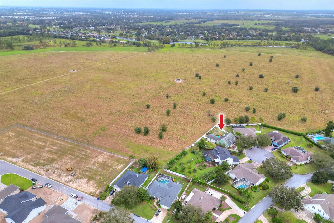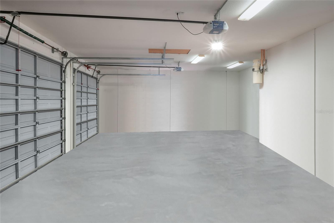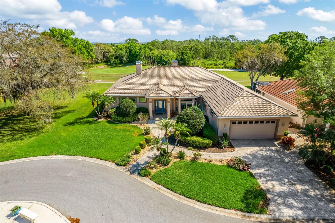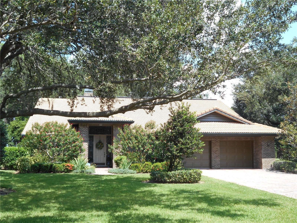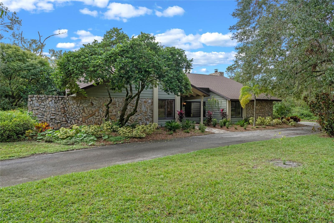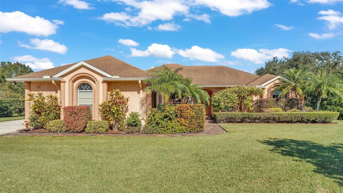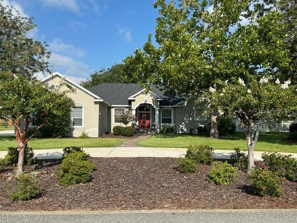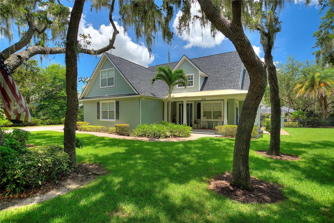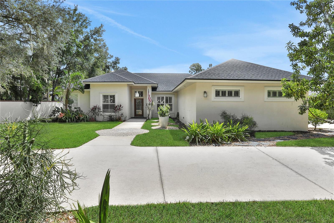1935 Austin Terrace, WINTER HAVEN, FL 33884
Property Photos
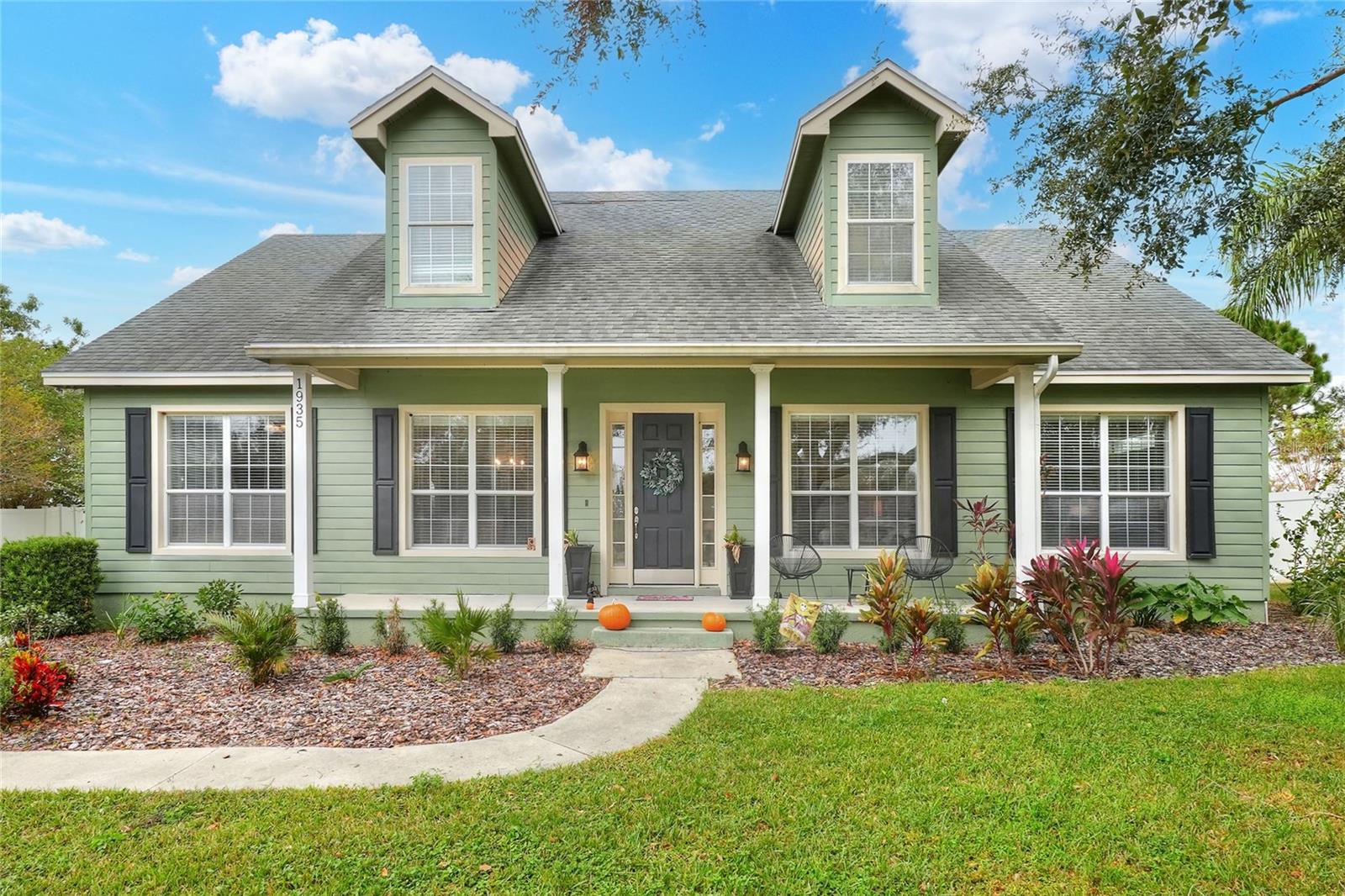
Would you like to sell your home before you purchase this one?
Priced at Only: $650,000
For more Information Call:
Address: 1935 Austin Terrace, WINTER HAVEN, FL 33884
Property Location and Similar Properties
- MLS#: L4948611 ( Residential )
- Street Address: 1935 Austin Terrace
- Viewed: 12
- Price: $650,000
- Price sqft: $175
- Waterfront: No
- Year Built: 2004
- Bldg sqft: 3718
- Bedrooms: 3
- Total Baths: 3
- Full Baths: 2
- 1/2 Baths: 1
- Garage / Parking Spaces: 3
- Days On Market: 60
- Additional Information
- Geolocation: 28.0014 / -81.658
- County: POLK
- City: WINTER HAVEN
- Zipcode: 33884
- Subdivision: Woodpointe Ph 1
- Elementary School: Frank E. Brigham Academy
- Middle School: Denison Middle
- High School: Winter Haven Senior
- Provided by: LA ROSA REALTY PRESTIGE
- Contact: Yevette Eden
- 863-940-4850

- DMCA Notice
-
DescriptionNestled in the heart of Winter Haven, this exquisite residence beckons those with a penchant for refined living. This architectural gem, a custom built haven, stands proudly in a gated community, offering an unparalleled blend of luxury and tranquility. As you approach the property, you'll be captivated by the mature landscaping that frames this magnificent home. The front porch, a charming Southern tradition, invites you to pause and savor the serenity of your surroundings. Step inside, and you'll discover a great room that serves as the home's centerpiece, complete with a gas fireplace that promises cozy evenings and lively gatherings. The gourmet kitchen is a culinary artist's dream, boasting a cooking island with a pop up vent, granite counters, and a walk in pantry that would make even the most seasoned chef swoon. For those who appreciate the art of entertaining, the separate formal dining room provides the perfect stage for memorable soires. Ascend to the private quarters, where three thoughtfully designed bedrooms await, including a primary bedroom that redefines luxury with its whirlpool tuba private oasis for rejuvenation. The 2.5 bathrooms ensure comfort and convenience for all. A downstairs bonus room that could be used as an office. Upstairs holds 2 bedrooms with an additional room add on. Attic space for tons of storage. Practical elegance abounds with tile floors in the main living areas, a central vacuum system, and a laundry room complete with a sink. Storage concerns? Banish the thought! This home boasts ample space to house your treasures. Car enthusiasts will revel in the three car garage, while the cul de sac location ensures peace and privacy. A vinyl fence encapsulates your personal paradise, offering glimpses of the nearby lakenature's own masterpiece. Located mere minutes from the whimsical world of Legoland, this home strikes the perfect balance between serene seclusion and accessibility to local attractions. It's not just a house; it's a lifestyle, waiting for you to make it your own.
Payment Calculator
- Principal & Interest -
- Property Tax $
- Home Insurance $
- HOA Fees $
- Monthly -
Features
Building and Construction
- Covered Spaces: 0.00
- Exterior Features: Irrigation System, Lighting
- Fencing: Vinyl
- Flooring: Carpet, Ceramic Tile
- Living Area: 2494.00
- Roof: Shingle
Land Information
- Lot Features: Cul-De-Sac
School Information
- High School: Winter Haven Senior
- Middle School: Denison Middle
- School Elementary: Frank E. Brigham Academy
Garage and Parking
- Garage Spaces: 3.00
- Open Parking Spaces: 0.00
- Parking Features: Driveway, Split Garage
Eco-Communities
- Water Source: Public
Utilities
- Carport Spaces: 0.00
- Cooling: Central Air
- Heating: Natural Gas
- Pets Allowed: Yes
- Sewer: Public Sewer
- Utilities: Cable Connected, Electricity Connected, Public, Sewer Connected
Finance and Tax Information
- Home Owners Association Fee: 850.00
- Insurance Expense: 0.00
- Net Operating Income: 0.00
- Other Expense: 0.00
- Tax Year: 2023
Other Features
- Appliances: Built-In Oven, Dishwasher, Disposal, Dryer, Refrigerator, Washer
- Association Name: John Wood Management/ Anne Wood
- Association Phone: 863-324-9663
- Country: US
- Interior Features: Central Vaccum, Eat-in Kitchen, High Ceilings, Primary Bedroom Main Floor, Vaulted Ceiling(s), Walk-In Closet(s)
- Legal Description: WOODPOINTE PHASE ONE PB 108 PG 26 LOT 13
- Levels: Two
- Area Major: 33884 - Winter Haven / Cypress Gardens
- Occupant Type: Owner
- Parcel Number: 27-28-31-850504-000130
- Style: Craftsman, Custom
- Views: 12
Similar Properties
Nearby Subdivisions
Anderson Estates 6
Ashton Covey
Audubon Place
Beach Haven
Bentley Place
Berryhill
Bretton Ridge
Cedar Cove Ph 02
Cypress Grove
Cypress Landing Ph 01
Cypress Landing Ph 02
Cypress Landing Ph 03
Cypress Point
Cypress Wood Patio Homes Furth
Cypresswood
Cypresswood Enclave Ph 01
Cypresswood Enclave Ph 02
Cypresswood Golf Country Club
Cypresswood Golf Villas
Cypresswood Meadows
Cypresswood Palma Ceia
Cypresswood Patio Homes
Cypresswood Plantations
Eloise Cove
Eloise Oaks
Eloise Pointe Estates
Eloise Woods
Eloise Woods East Lake Mariam
Eloise Woods Lake Mariam
Eloise Woods Lake Roy
Emily Estates
Estateslk Florence
Fla Highlands Co Sub
Florida Highland Co
Florida Highlands Co Sub
Fox Ridge Ph 01
Gaines Cove
Garden Grove
Garden Grove South
Garden Grove South Ph 01 02
Garden View Sub
Gardens Interlochen
Harmony At Lake Eloise
Harmony On Lake Eloise
Hart Lake Cove Ph 02
Haven Grove Manor
Heather Glen Ph 01
Heron Cay
Highland Harbor
Jackson Lndg
Lake Ashton West Ph 01
Lake Ashton West Ph 2 South
Lake Ashton West Ph I
Lake Ashton West Ph Ii North
Lake Ashton West Ph Ii South
Lake Bess Country Club
Lake Daisy Estates
Lake Dexter Moorings
Lake Dexter Woods Ph 02
Lake Eloise
Lake Eloise Place
Lake Link Estates
Lake Mariam Hills
Lake Rubywood
Lake Winterset Acres
Lakewood
Mandolin I
Mc Cawley Prop
Millers Lndg
Morningside
Oakgrove Sub
Orchid Spgs Patio Homes
Orleans
Overlook Estates
Peace Creek Reserve 40s
Peace Creek Reserve 50s
Peace Crk Reserve
Planters Walk Ph 02
Planters Walk Ph 03
Reddicks Corner
Reflections East Ph 01
Reflections East Ph 02
Richmond Square Sub
Ruby Lake Ph 01
Ruby Lake Ph 02
Ruby Lake Ph 06
South Roy Shores
Summer Haven Shores
Summerhaven Shores
Tennis Villascypresswood Bldg
Terranova Ph 02
Terranova Ph 05
Terranova Ph I
Terranova Ph Iv
Traditiions Ph 1
Traditions Ph 01
Traditions Ph 02
Traditions Ph 2a
Traditions Phase 2
Traditions Villas
Trails Tr 23
Valencia Wood Hills
Valencia Wood Ph 02
Valhalla
Villamar
Villamar Ph 1
Villamar Ph 2
Villamar Ph 3
Villamar Ph 4
Villamar Ph 5
Villamar Phase 2
Villamar Phase 3
Villamar Phase 5
Villamar Phase 6
Villamar Phase 6 And Phase 6d
Whispering Trails Ph 01
Whispering Trails Ph 02
Winterset Gardens
Winterset North Ph 05
Woodpointe Ph 1
Woodpointe Phase Three
Wyndsor At Lake Winterset

- Samantha Archer, Broker
- Tropic Shores Realty
- Mobile: 727.534.9276
- samanthaarcherbroker@gmail.com


