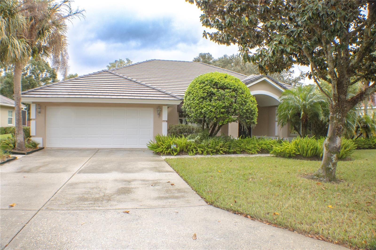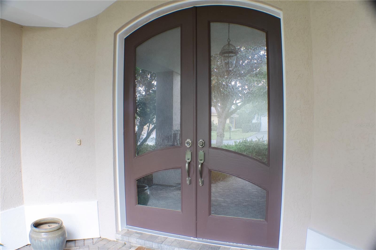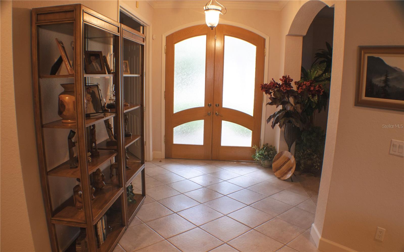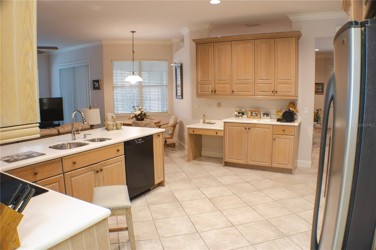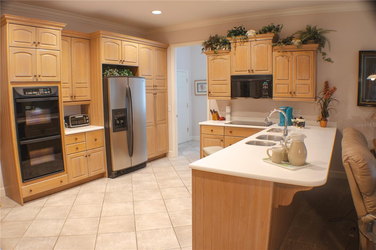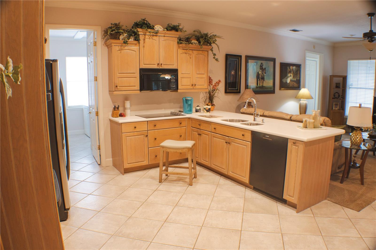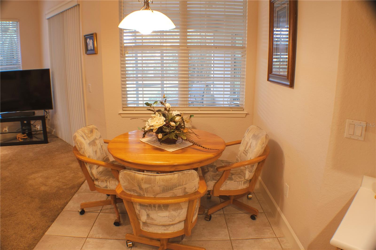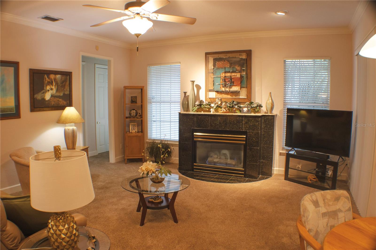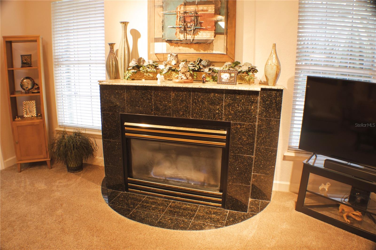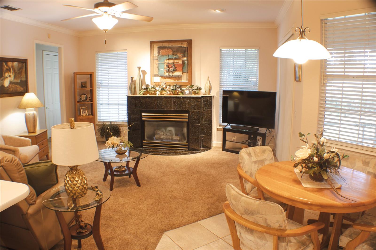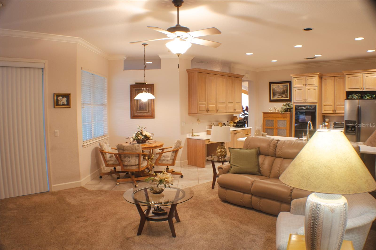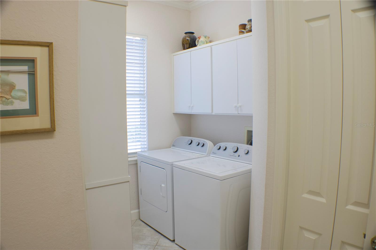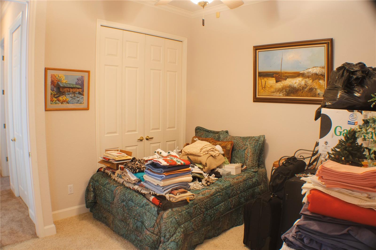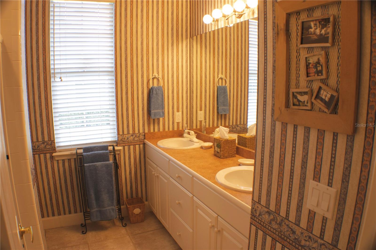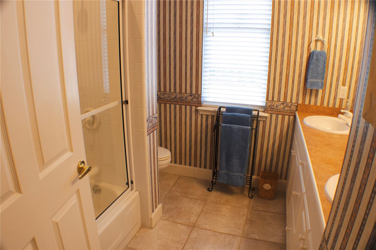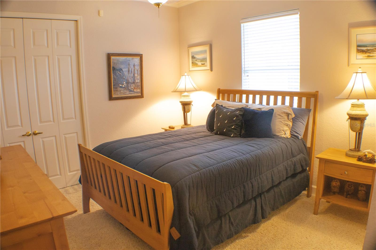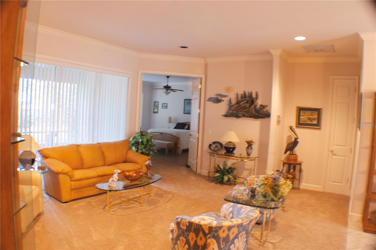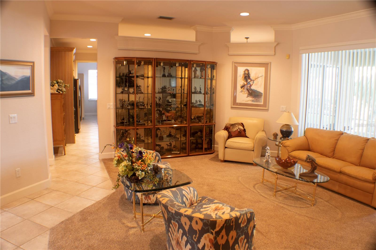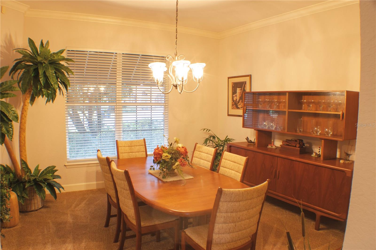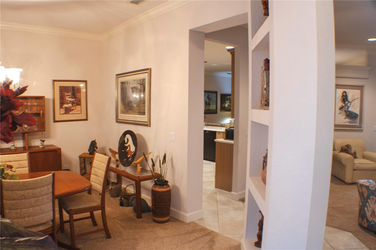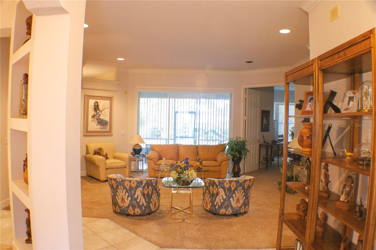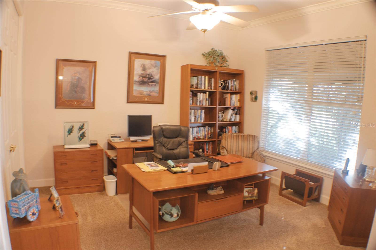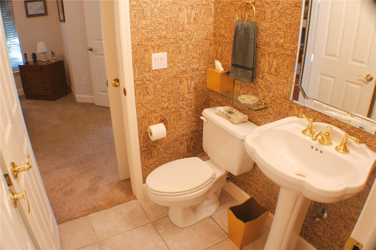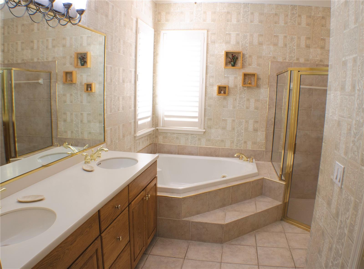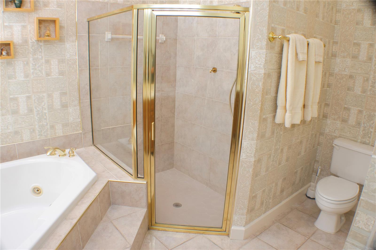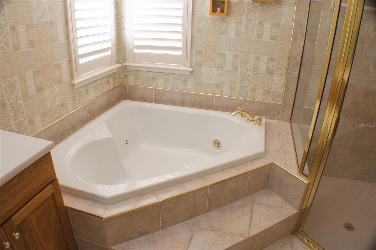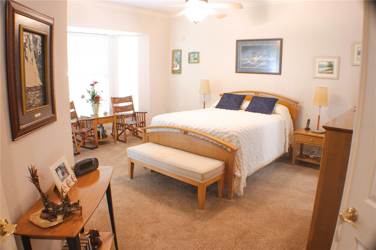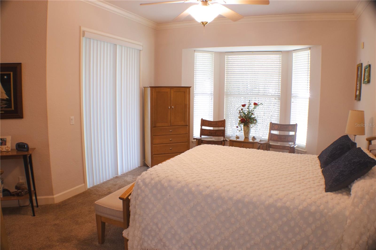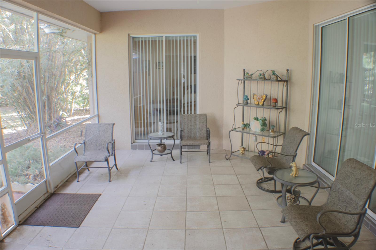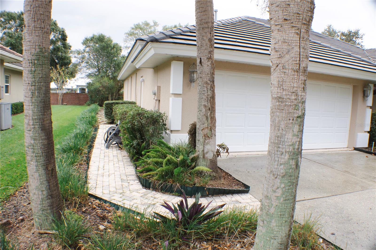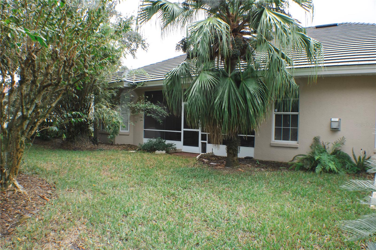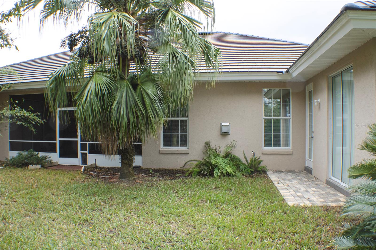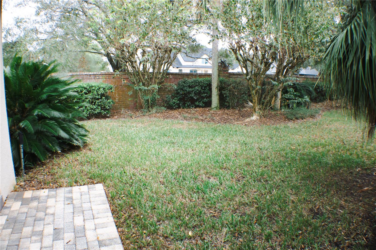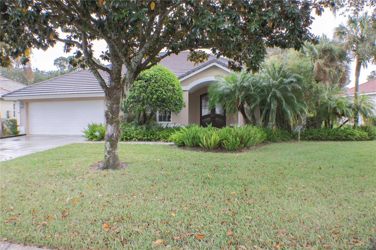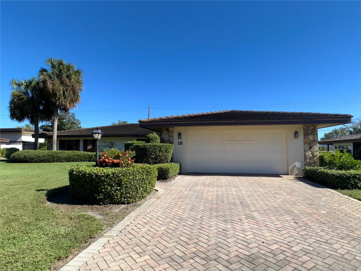108 Lake Region Boulevard N, WINTER HAVEN, FL 33881
Property Photos
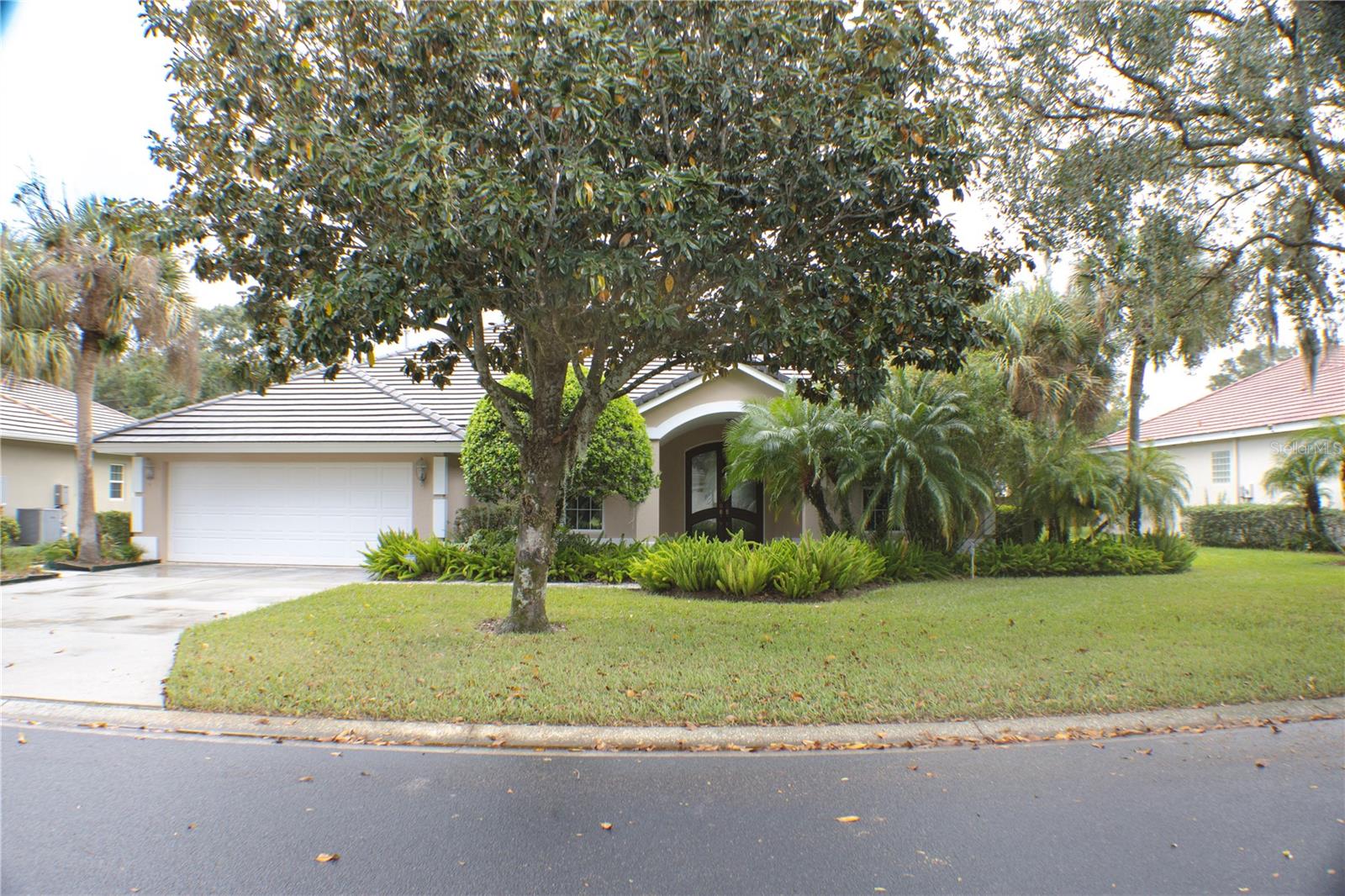
Would you like to sell your home before you purchase this one?
Priced at Only: $469,900
For more Information Call:
Address: 108 Lake Region Boulevard N, WINTER HAVEN, FL 33881
Property Location and Similar Properties
- MLS#: L4948706 ( Residential )
- Street Address: 108 Lake Region Boulevard N
- Viewed: 12
- Price: $469,900
- Price sqft: $140
- Waterfront: No
- Year Built: 1996
- Bldg sqft: 3346
- Bedrooms: 4
- Total Baths: 3
- Full Baths: 2
- 1/2 Baths: 1
- Garage / Parking Spaces: 2
- Days On Market: 61
- Additional Information
- Geolocation: 28.0329 / -81.6634
- County: POLK
- City: WINTER HAVEN
- Zipcode: 33881
- Subdivision: Gates Lake Region
- Provided by: EXP REALTY LLC
- Contact: Matthew Hazlett
- 888-883-8509

- DMCA Notice
-
DescriptionWow, get ready to fall in love with this beautiful custom built home near Winter Haven Country Club! This stunning home built by Alan Ulch Construction is the first home built in Winter Haven using Ytong concrete block which increase the energy efficiency of the home. Energy bills are about half of homes built with regular concrete block. This elegant home boasts 4 spacious bedrooms, 2 luxurious bathrooms and a convenient half bathroom. Perfectly nestled in the heart of Polk County and the Chain of Lakes area , this impressive home is located in a gated community and has a very affordable HOA. Just minutes from downtown Winter Haven, Legoland Florida Resort, shops, restaurants, the Chain of Lakes, parks, nature attractions and major highways, you'll have it all right at your doorstep! But the location is just the beginning. Step inside and be amazed by the split floor plan, beautifully complemented by sleek tile in the kitchen, foyer and bathrooms. The living room and bedrooms have the comfort of plush carpet. The spacious open kitchen steals the show with gorgeous countertops, custom storage cabinets and wonderful appliances it's a chef's delight! The entire home boasts many elegant features including crown molding, custom oversized doors, hand crafted front entry doors, custom cabinetry, large laundry room, dual sinks in each bathroom, jacuzzi tub in primary bathroom, ceiling fans and a gas fireplace in family room. The outside of the home has lush landscaping, large screened in lanai and a walkway to garage side door. Get ready to make magical memories in this elegant custom built one of a kind home that you can call your very own. It's time to get excited welcome home!
Payment Calculator
- Principal & Interest -
- Property Tax $
- Home Insurance $
- HOA Fees $
- Monthly -
Features
Building and Construction
- Covered Spaces: 0.00
- Exterior Features: French Doors, Irrigation System
- Flooring: Carpet, Ceramic Tile
- Living Area: 2495.00
- Roof: Tile
Garage and Parking
- Garage Spaces: 2.00
Eco-Communities
- Water Source: Public
Utilities
- Carport Spaces: 0.00
- Cooling: Central Air
- Heating: Central, Electric
- Pets Allowed: Yes
- Sewer: Public Sewer
- Utilities: Electricity Connected, Natural Gas Connected, Sewer Connected, Water Connected
Finance and Tax Information
- Home Owners Association Fee Includes: Maintenance Grounds
- Home Owners Association Fee: 85.00
- Net Operating Income: 0.00
- Tax Year: 2023
Other Features
- Appliances: Built-In Oven, Dishwasher, Disposal, Dryer, Gas Water Heater, Microwave, Range, Refrigerator, Washer
- Association Name: Gates of Lake Region HOA
- Country: US
- Furnished: Negotiable
- Interior Features: Ceiling Fans(s), Crown Molding, Eat-in Kitchen, High Ceilings, Walk-In Closet(s)
- Legal Description: THE GATES OF LAKE REGION PB 100 PGS 25 & 26 LOT 5
- Levels: One
- Area Major: 33881 - Winter Haven / Florence Villa
- Occupant Type: Owner
- Parcel Number: 26-28-24-588502-000050
- Possession: Close of Escrow
- Views: 12
- Zoning Code: PD-H
Similar Properties
Nearby Subdivisions
100 Lakes Corporations Sub Inw
Aldoro Park
Aldoro Park 2
Annie O Maddox Sub
Biltmore Shores
Brenton Manor
Buckeye Heights
Buckeye Hills
Buckeye Pointe
Buckeye Rdg
Buckeye Ridge
Buckeye Trace
Canton Park
Canton Pk
Clearview Estates
College Grove Rep
Country Club Trails
Country Estates
Country Walkwinter Haven
Deer Lake Terrace Sub
Deerwood Or Harriben Investmen
Dundee Station
Eagle Crest
Eagles Landing
East View Pkwy
Eula Vista Sub
Fairview Sub
Florence Citrus Growers Assn S
Florence Village
Forest Ridge
Gates Lake Region
Gateslk Region
Hamilton Meadows
Hamilton Pointe Pb 90 Pg 2021
Hamilton Ridge
Hamilton West Ph 01
Harbor At Lake Henry
Harrington A B Sub
Hartridge Harbor
Hartridge Harbor Addition
Hartridge Landing
Hartridge Landings
Hartridge Manor
Haven Shores
Hills Lake Elbert
Ida Lake Sub
Inman Grvs Ph 2
Interlaken Add
Inwood
Island Lakes
Jarvis Heights
Jewett Mary B
Kenilworth Park
Koplin Sub
Krenson Bay
Lake Elbert Estates
Lake Elbert Heights
Lake Idyll Estates
Lake Lucerne
Lake Lucerne Ii
Lake Lucerne Ph 1
Lake Lucerne Ph 2 3
Lake Lucerne Ph 4
Lake Lucerne Ph 5
Lake Point Landing
Lake Rochelle Estates
Lake Smart Estates
Lake Smart Pointe
Lakes At Lucerne Park Ph 01
Lakes At Lucerne Park Ph 02
Lakeside Landings
Lakeside Landings Ph 01
Lakeside Lndgs Ph 3
Lakeslucerne Park Ph 4
Lakeslucerne Park Ph 5
Lakeslucerne Park Ph 6
Leisure Shores
Lucerne Park Reserve
Lucerne Ph 4
Lucerne Pk Reserve
Lucerne Shores
Magnolia Shores
Mirro Mac
Not Applicable
Oakwood
Orange Shores
Poinsettia Park
Pollard Shores
Revised Map Of Fernwood Add
Rosewood Manor
Sanctuary By The Lake
Sanctuary By The Lake Ph 1
Sanctuary By The Lake Phase On
Saxonmyers Rep Ph 02
Shepard Acree Add
Smith Ida M 02 Rep
St James Xing
Stately Oaks
Sunset Hills
Swan Lake Estates
Van Duyne Shores
Villa Heights Rev
Westwood Sub
Winter Haven East
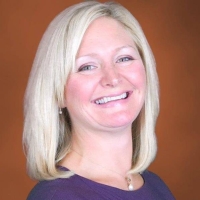
- Samantha Archer, Broker
- Tropic Shores Realty
- Mobile: 727.534.9276
- samanthaarcherbroker@gmail.com


