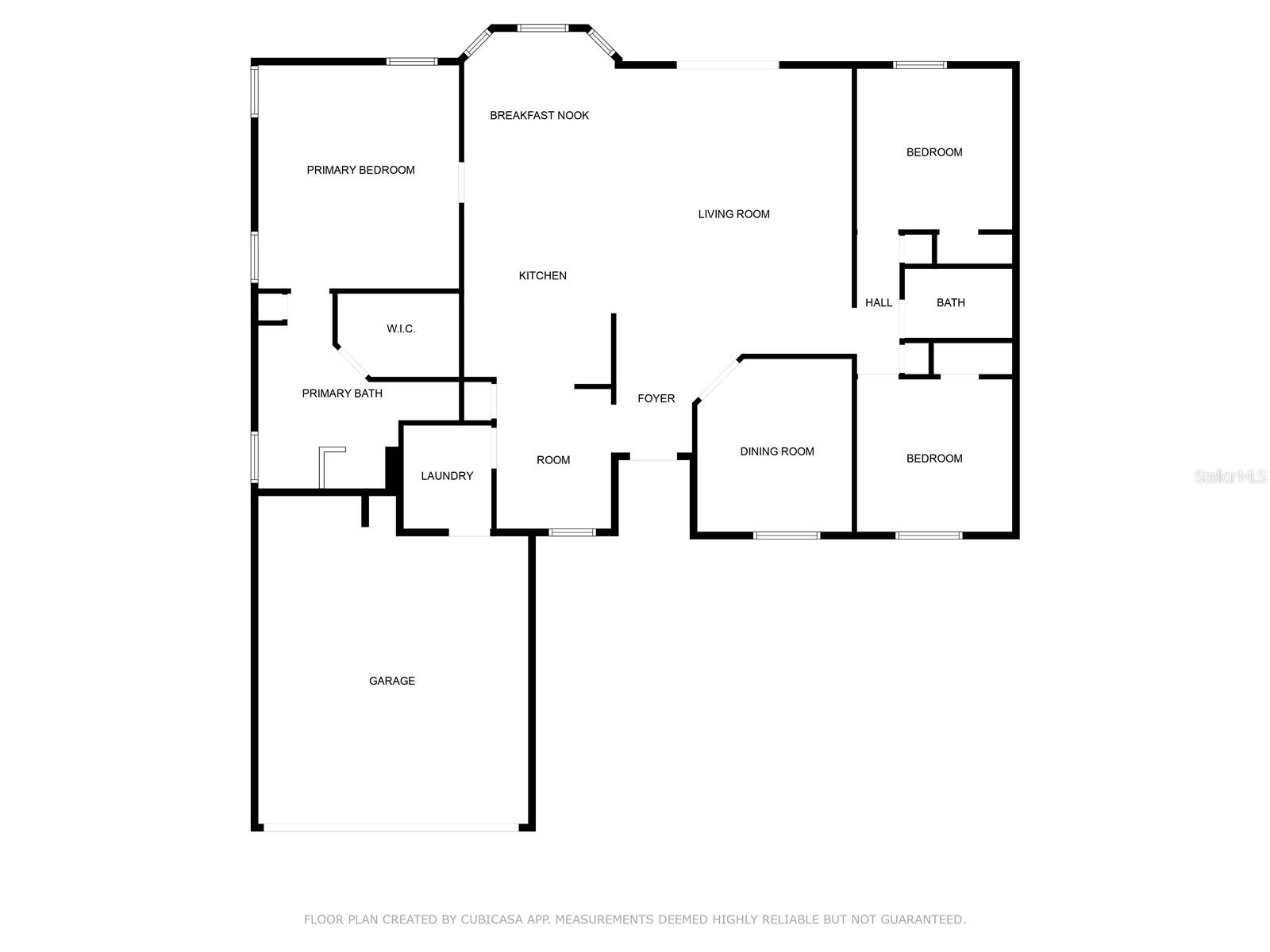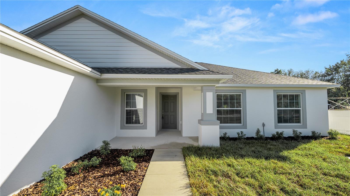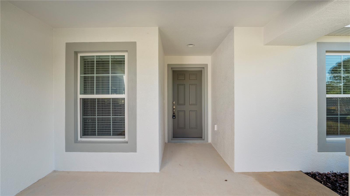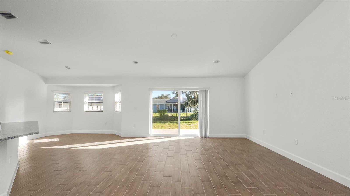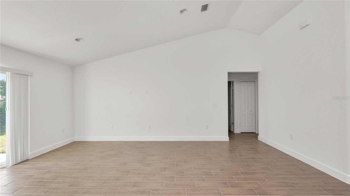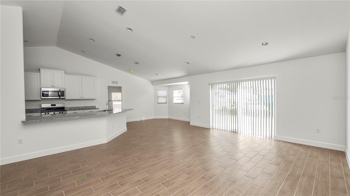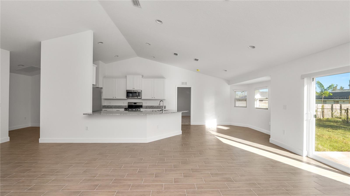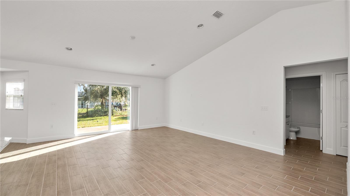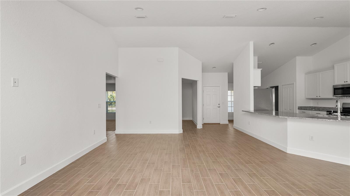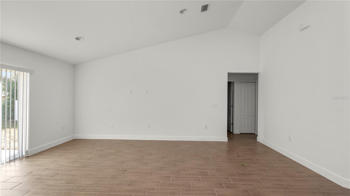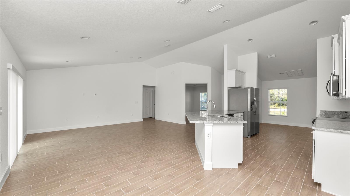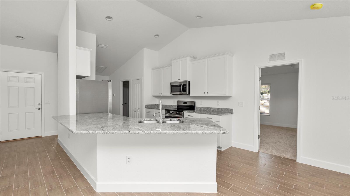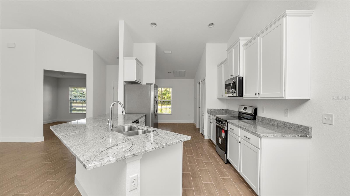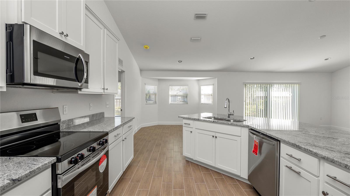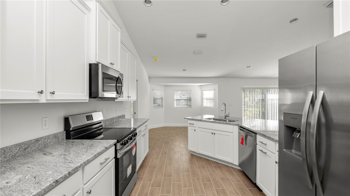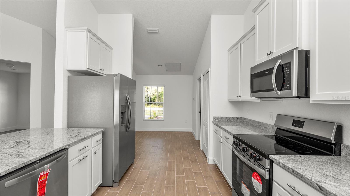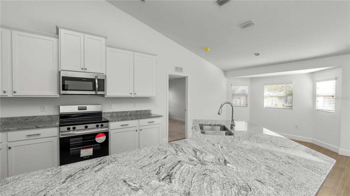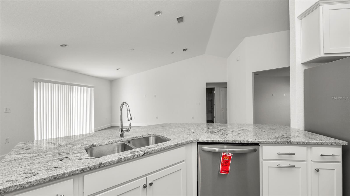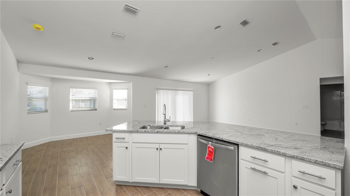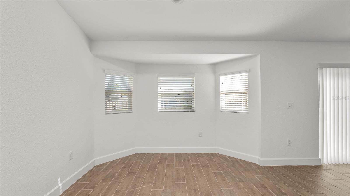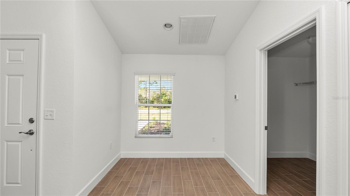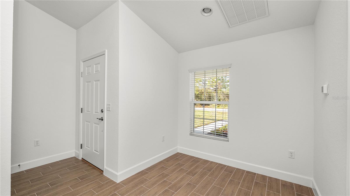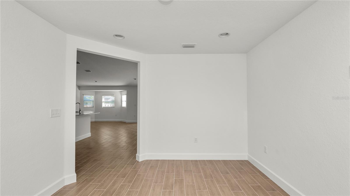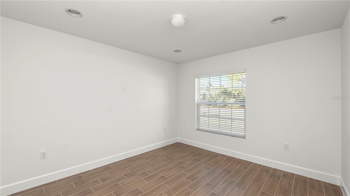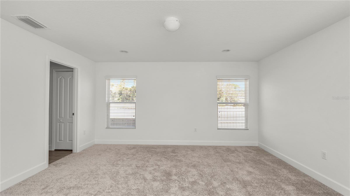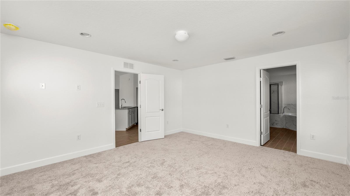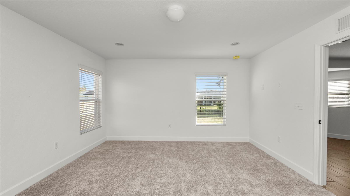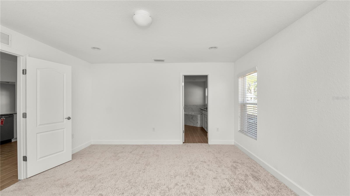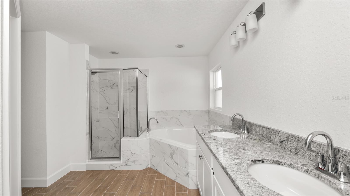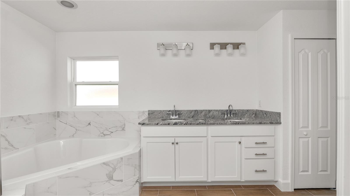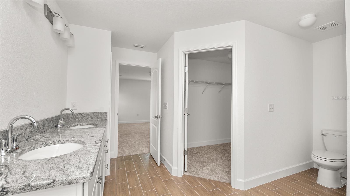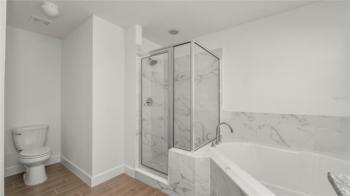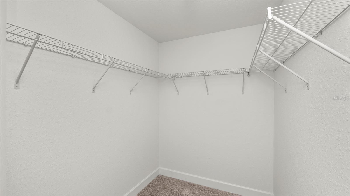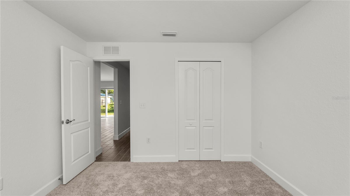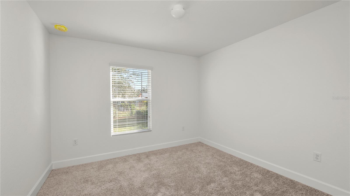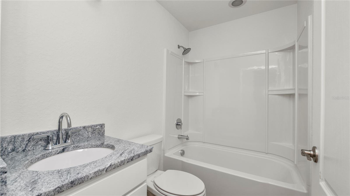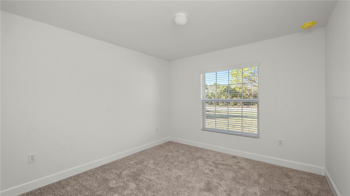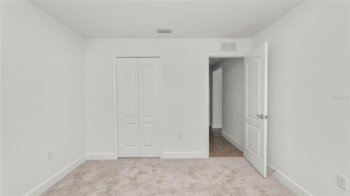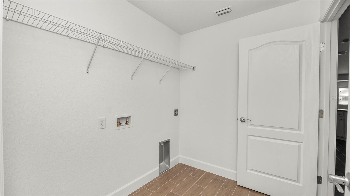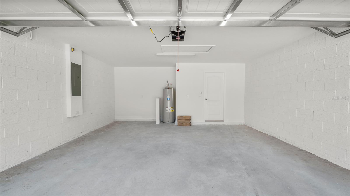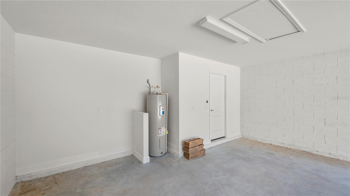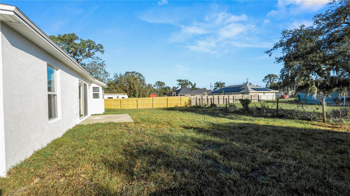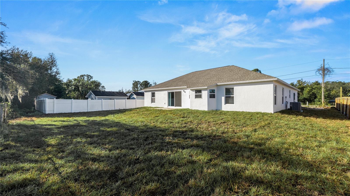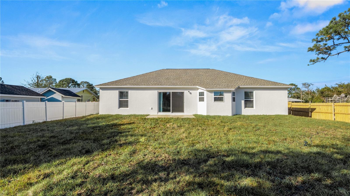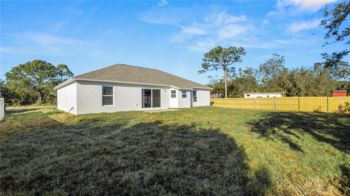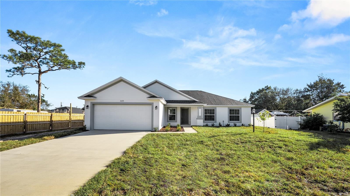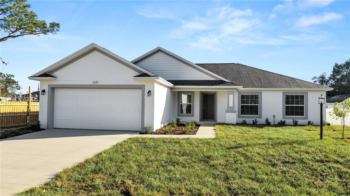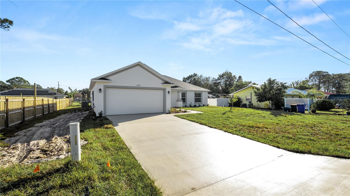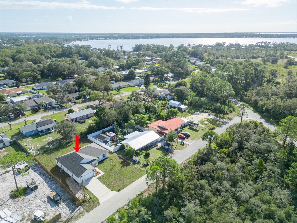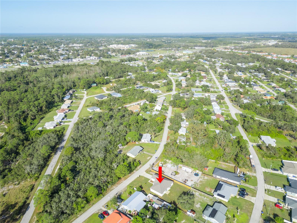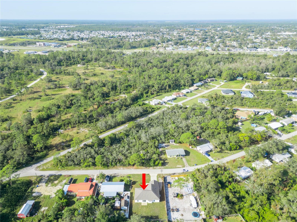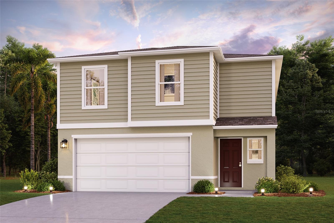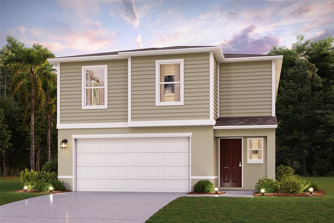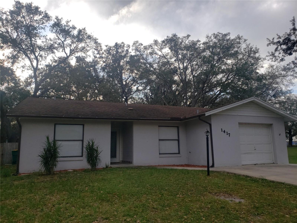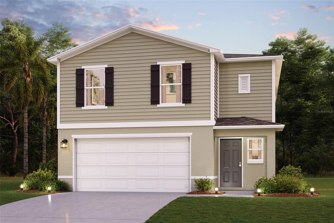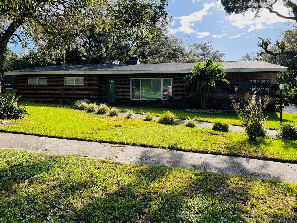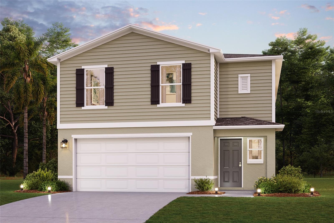3026 Marlin Drive, SEBRING, FL 33870
Property Photos
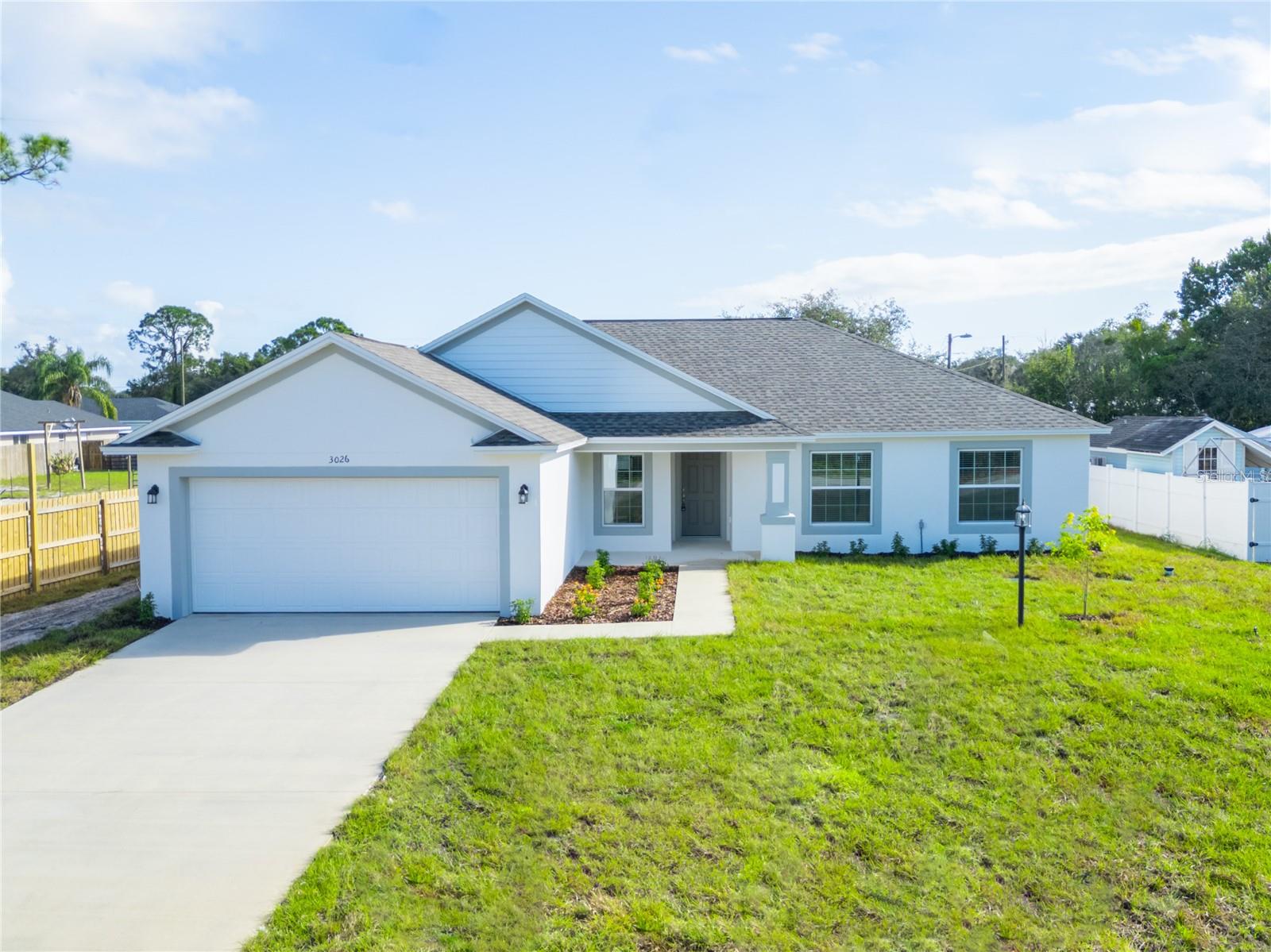
Would you like to sell your home before you purchase this one?
Priced at Only: $315,000
For more Information Call:
Address: 3026 Marlin Drive, SEBRING, FL 33870
Property Location and Similar Properties
- MLS#: L4948784 ( Residential )
- Street Address: 3026 Marlin Drive
- Viewed: 4
- Price: $315,000
- Price sqft: $176
- Waterfront: No
- Year Built: 2024
- Bldg sqft: 1794
- Bedrooms: 3
- Total Baths: 2
- Full Baths: 2
- Garage / Parking Spaces: 2
- Days On Market: 51
- Additional Information
- Geolocation: 27.5352 / -81.4953
- County: HIGHLANDS
- City: SEBRING
- Zipcode: 33870
- Subdivision: Sebring Ridge Sec E
- Provided by: KELLER WILLIAMS REALTY SMART
- Contact: Casandra Vann
- 863-577-1234

- DMCA Notice
-
DescriptionOne or more photo(s) has been virtually staged. Take a look at this Southern Homes Savannah Model BRAND NEW construction with NO HOA 3 bedroom plus bonus room/office, 2 bathroom split plan home located conveniently in Sebring with easy access to dining, shopping, and major roadways. Upon arrival, you'll appreciate the freshly landscaped yard and updated exterior garage coach lights including a yard post light. Once inside, you'll find a large great room featuring vaulted ceilings, wood look tile, 5 1/4 inch baseboards throughout and an 8 ft sliding door providing access to your backyard. Walking into your stunning kitchen you'll find "white wave" granite countertops, Frigidaire Appliance Package to include brand new refrigerator, microwave, dishwasher and stove. You'll also find a kitchen nook with a bay window. There is a room off the kitchen that would make the perfect home office or library. There is a separate dining room at the front of the home with plenty of space to entertain family and friends. The primary bedroom is spacious and filled with natural light. The en suite is a real show stopper, featuring wood look tile flooring, a large dual sink vanity with granite countertops, a soaking tub and stand up shower, as well as a linen closet and large walk in closet. The remaining two bedrooms, located on the opposite side of the home, feature spacious closets, upgraded carpet and plenty of natural light. The hall bathroom offers a single sink granite top vanity, wood look tile flooring, and a tub/shower combo. This home also features an indoor laundry room and wood blinds throughout the home. This home has so much to offer! Schedule your private showing today!
Payment Calculator
- Principal & Interest -
- Property Tax $
- Home Insurance $
- HOA Fees $
- Monthly -
Features
Building and Construction
- Covered Spaces: 0.00
- Exterior Features: Lighting
- Flooring: Carpet, Tile
- Living Area: 1794.00
- Roof: Shingle
Property Information
- Property Condition: Completed
Land Information
- Lot Features: Level, Paved
Garage and Parking
- Garage Spaces: 2.00
Eco-Communities
- Water Source: Public
Utilities
- Carport Spaces: 0.00
- Cooling: Central Air
- Heating: Central
- Sewer: Septic Tank
- Utilities: BB/HS Internet Available, Cable Available, Electricity Available
Finance and Tax Information
- Home Owners Association Fee: 0.00
- Net Operating Income: 0.00
- Tax Year: 2023
Other Features
- Appliances: Dishwasher, Microwave, Range, Refrigerator
- Country: US
- Interior Features: High Ceilings, Kitchen/Family Room Combo, Open Floorplan, Solid Surface Counters, Split Bedroom, Thermostat
- Legal Description: SEBRING RIDGE SEC E PB 8-PG 53 LOT 500
- Levels: One
- Area Major: 33870 - Sebring
- Occupant Type: Vacant
- Parcel Number: C-10-34-28-050-0000-5000
- Zoning Code: R1
Similar Properties
Nearby Subdivisions
560.00 Rural Tracts In Lorida
Denise Court Sub
Dinner Lake Sub
Golfview Estates
Highland Estates Unrecorded Su
Highland View Add
Lakeview Place Add
Las Villas At Kenilworth
Ridgewood Estates
Sebring Heights Sub
Sebring Highlands Sub
Sebring Hills
Sebring Hills So
Sebring Hills South
Sebring Hills Sub
Sebring Ridge Sec E
Sebring Summit Unit 1
Sebring Villas 1st Add
Sparta Heights
Stone Ridge
Stone Ridge 45
Stoneridge Sub
The Grove 1st Add
Town Of Seb Add

- Samantha Archer, Broker
- Tropic Shores Realty
- Mobile: 727.534.9276
- samanthaarcherbroker@gmail.com


