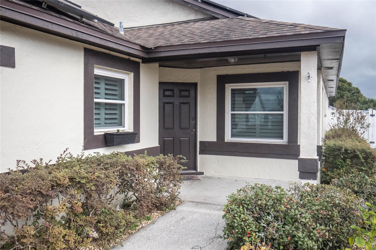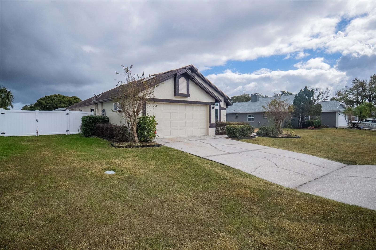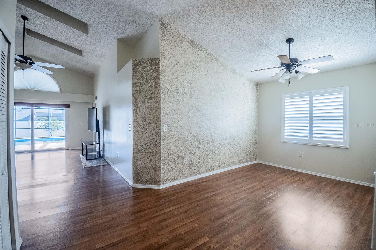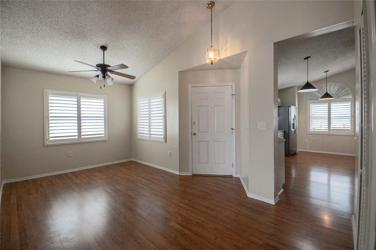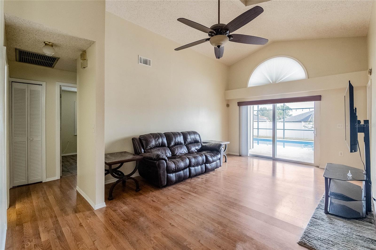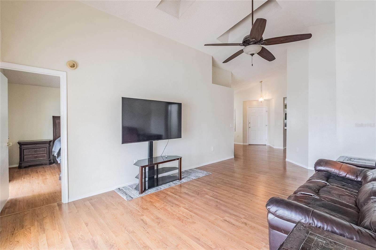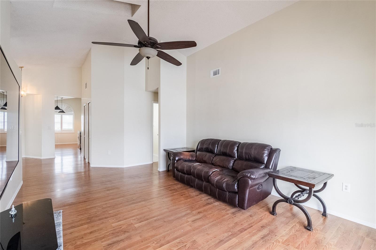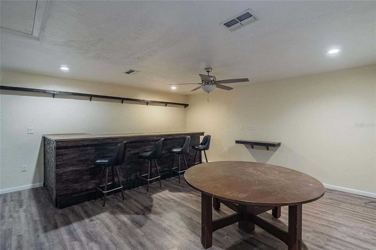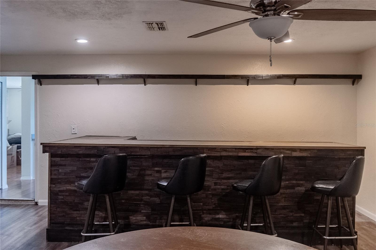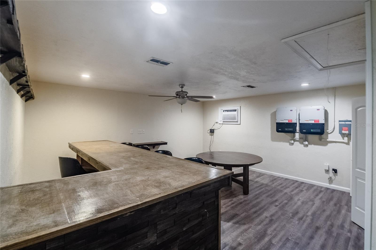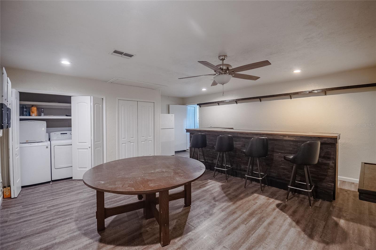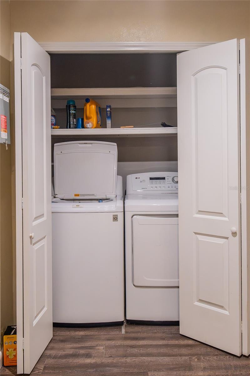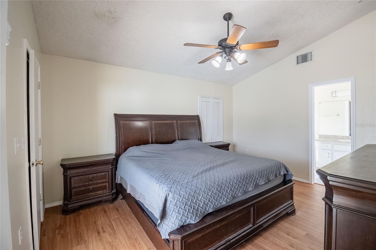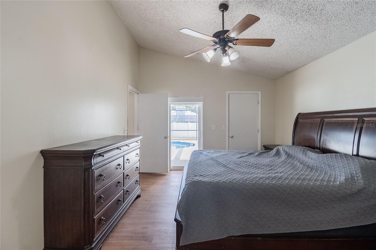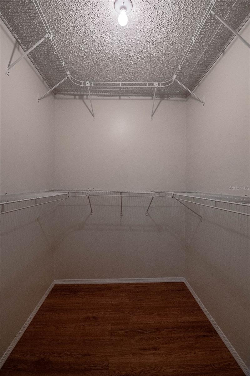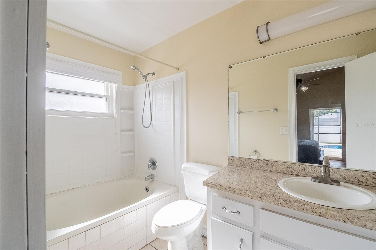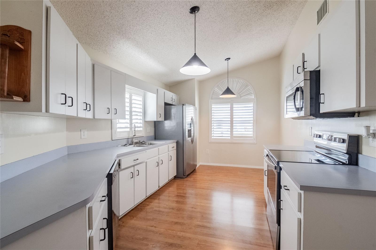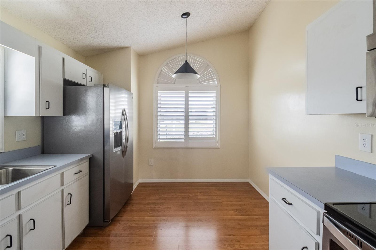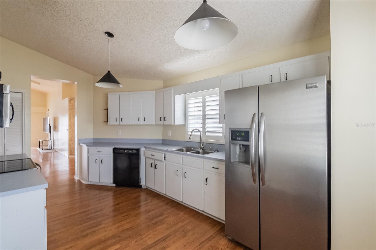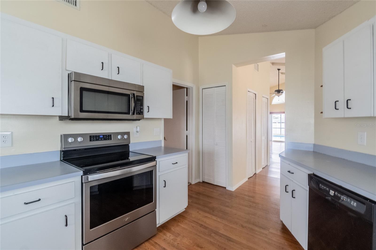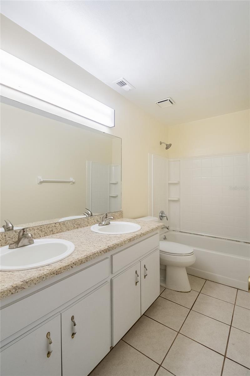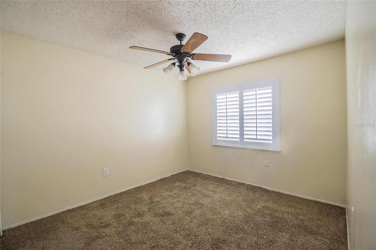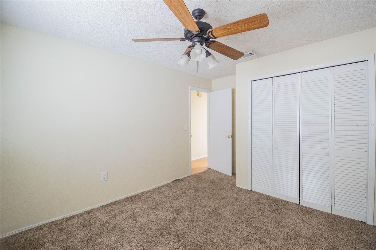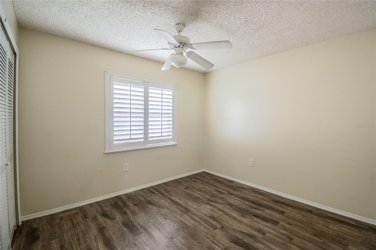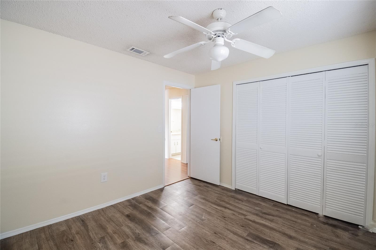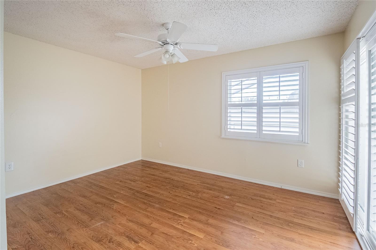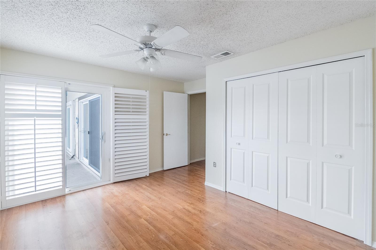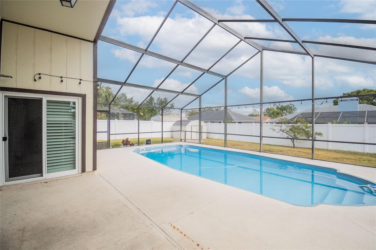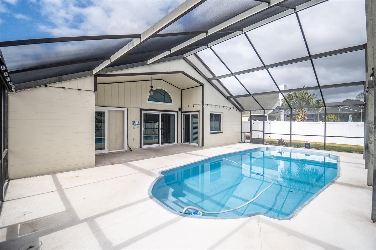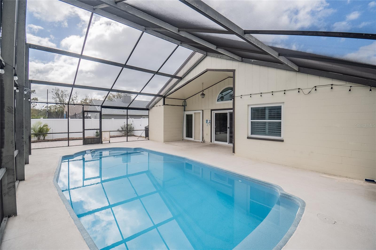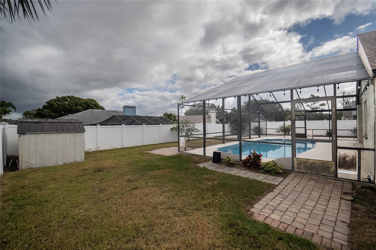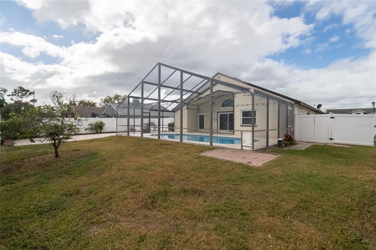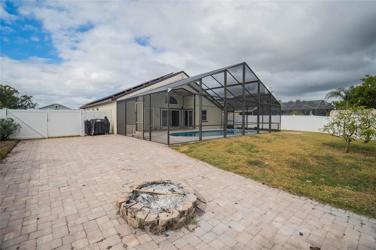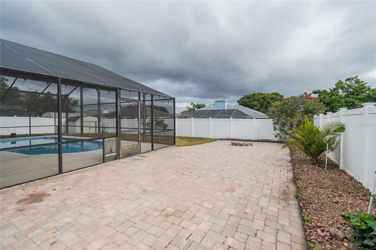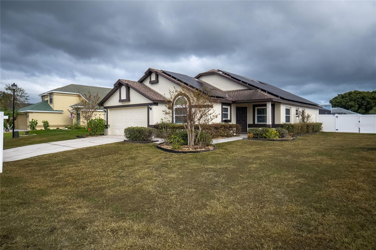5324 St Lucia Dr, LAKELAND, FL 33812
Property Photos
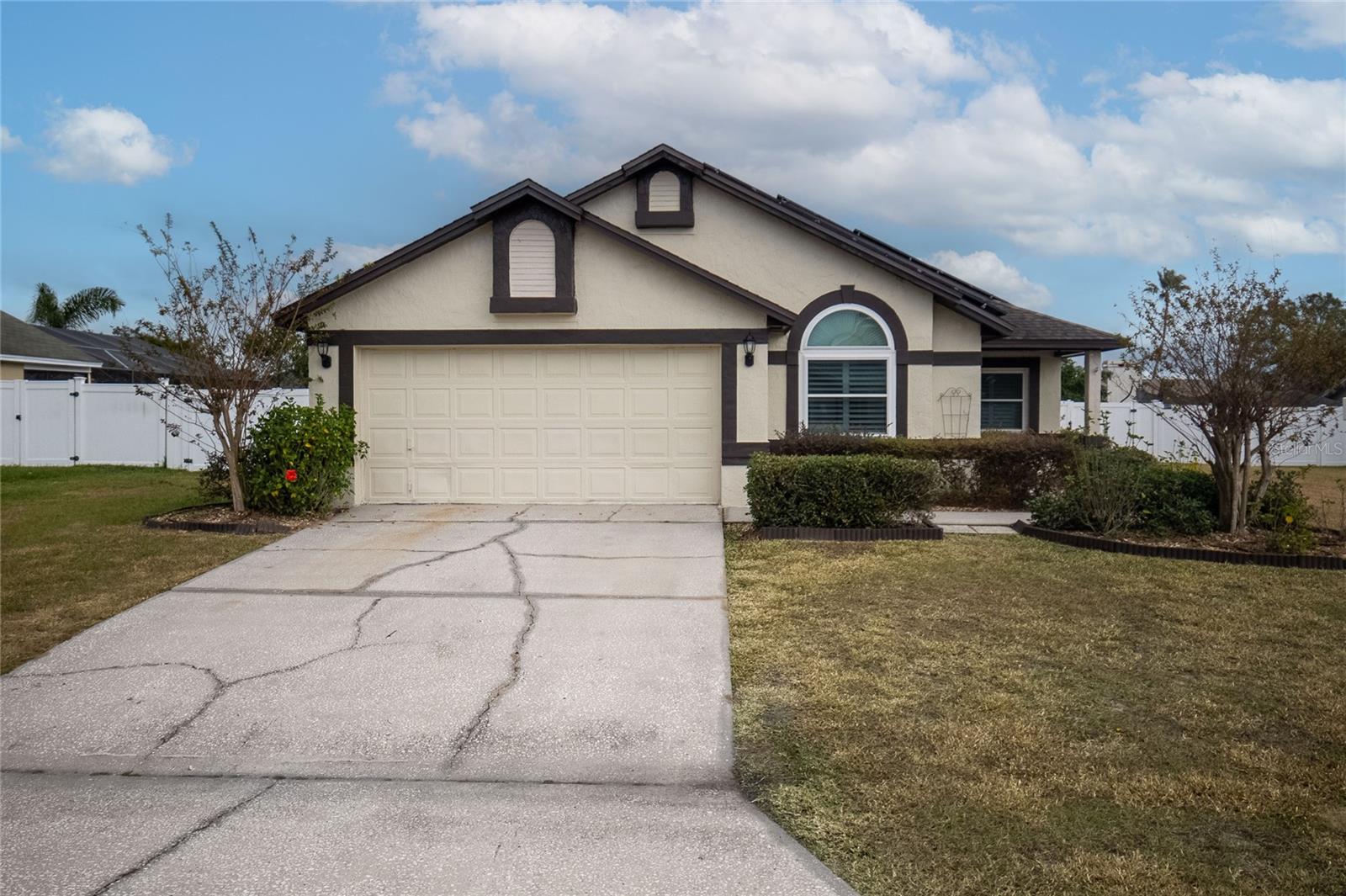
Would you like to sell your home before you purchase this one?
Priced at Only: $349,500
For more Information Call:
Address: 5324 St Lucia Dr, LAKELAND, FL 33812
Property Location and Similar Properties
- MLS#: L4949474 ( Residential )
- Street Address: 5324 St Lucia Dr
- Viewed: 4
- Price: $349,500
- Price sqft: $161
- Waterfront: No
- Year Built: 1988
- Bldg sqft: 2167
- Bedrooms: 4
- Total Baths: 2
- Full Baths: 2
- Days On Market: 4
- Additional Information
- Geolocation: 27.9688 / -81.9023
- County: POLK
- City: LAKELAND
- Zipcode: 33812
- Subdivision: Island Walk
- Elementary School: Highland Grove Elem
- Middle School: Lakeland Highlands Middl
- High School: George Jenkins High
- Provided by: SILCO REAL ESTATE EXCHANGE, IN
- Contact: Jeff Hopkins
- 863-644-7583

- DMCA Notice
-
DescriptionWelcome to 5324 St Lucia located in Island Walk, a subdivision in South Lakeland. This is a well maintained 4 Bed/2 Bath with a MUST SEE Man Cave. Owner has converted the garage space into a Man Cave with a bar area and space for poker table, darts and other games. The open floor plan welcomes you to the living room where you can enter the back porch with a screened in pool to relax. The master bedroom has new vinyl flooring and a walk in closet. Master bath has a single sink with a tub/shower. The 3 guest bedrooms are on a split floor plan opposite from master. The 4th bedroom has door access to the screened pool. The backyard has a shed for storage and stone paved area with a firepit. The roof is five years old with solar panels that are owned that provide savings on electric bill. Windows are three years old with transferable warranty. Come see this beautiful home to make it yours!
Payment Calculator
- Principal & Interest -
- Property Tax $
- Home Insurance $
- HOA Fees $
- Monthly -
Features
Building and Construction
- Covered Spaces: 0.00
- Exterior Features: Private Mailbox, Sliding Doors
- Fencing: Vinyl, Wire
- Flooring: Carpet, Vinyl
- Living Area: 1527.00
- Other Structures: Shed(s)
- Roof: Shingle
Land Information
- Lot Features: Paved
School Information
- High School: George Jenkins High
- Middle School: Lakeland Highlands Middl
- School Elementary: Highland Grove Elem
Garage and Parking
- Garage Spaces: 0.00
- Parking Features: Driveway
Eco-Communities
- Pool Features: In Ground, Lap, Screen Enclosure
- Water Source: Public
Utilities
- Carport Spaces: 0.00
- Cooling: Central Air
- Heating: Central
- Pets Allowed: Yes
- Sewer: Public Sewer
- Utilities: Cable Connected, Electricity Connected, Water Connected
Finance and Tax Information
- Home Owners Association Fee: 217.00
- Net Operating Income: 0.00
- Tax Year: 2024
Other Features
- Appliances: Bar Fridge, Dishwasher, Dryer, Electric Water Heater, Microwave, Range, Refrigerator, Washer
- Association Name: Shelby McSwain
- Association Phone: 8636863700 ex207
- Country: US
- Furnished: Unfurnished
- Interior Features: Dry Bar, Open Floorplan
- Legal Description: ISLAND WALK PB 87 PG 1 BLK A LOT 51
- Levels: One
- Area Major: 33812 - Lakeland
- Occupant Type: Vacant
- Parcel Number: 24-29-10-280551-010510
- Style: Traditional
- Zoning Code: SFR
Nearby Subdivisions
Beverly Rise Ph 1
Charloma
Clubhill Estates
Clubhouse Ests
Clubhouse Heritage
Clubhouse Heritage Ph 02
Clubhouse Lake Estates
Dove Hollow
Eagle Pointelakeland
Groveglen East
Hall Harvey Subdivision
Heron Place
Highlands Grace
Highlands South
Highlands Vista
Hillndale
Hillside Heights
Island Walk
Island Walk Ph 03
Lakeside Heritage Ph 2
Lakeside Heritage Phase 2
Mission Hills
Oakford Estates
Royal Oak Estates
Strickland Court
Summerglen
Summit Ridge
Sunrise Landing
Valley High
Vintage View
Waters Edge
Wf Hallam Cos Lakeland Hlnd

- Samantha Archer, Broker
- Tropic Shores Realty
- Mobile: 727.534.9276
- samanthaarcherbroker@gmail.com


