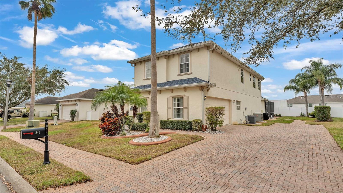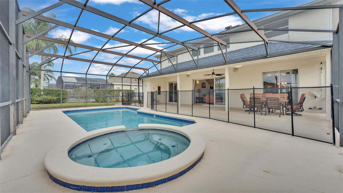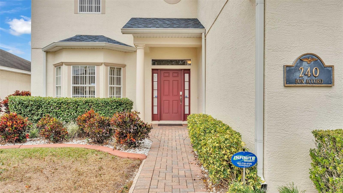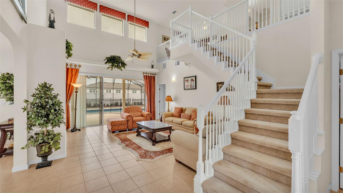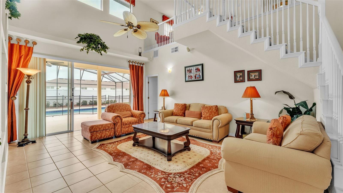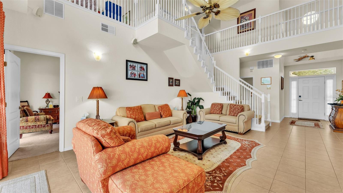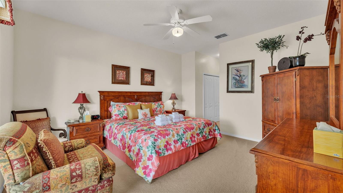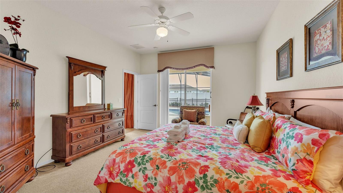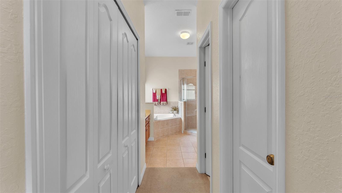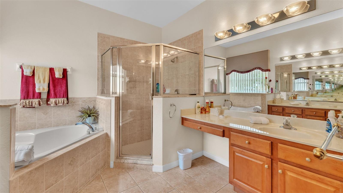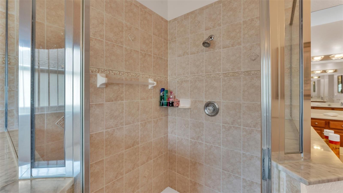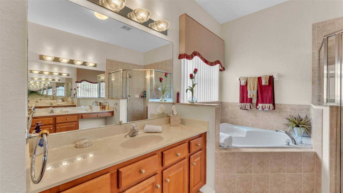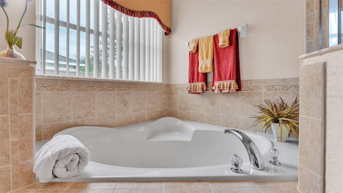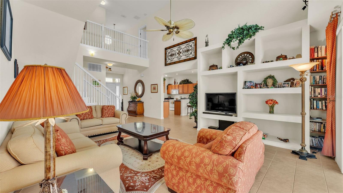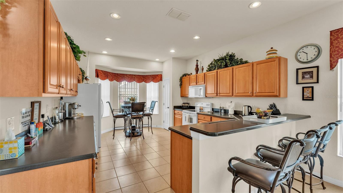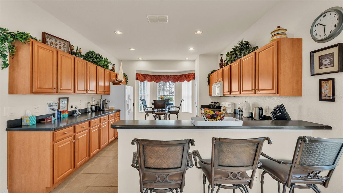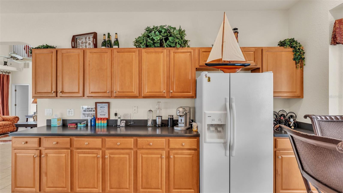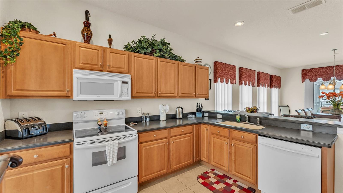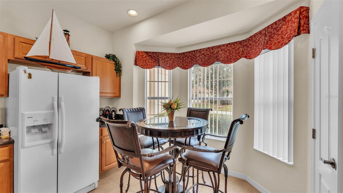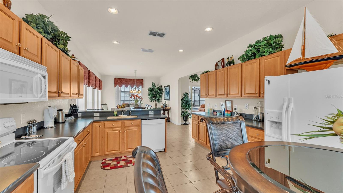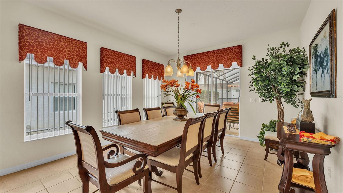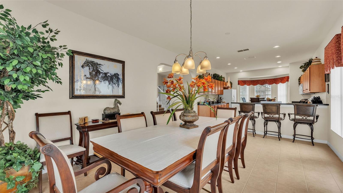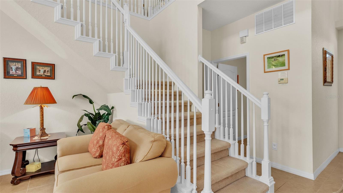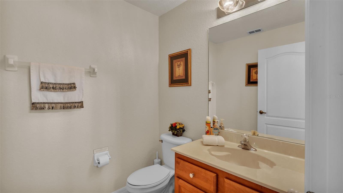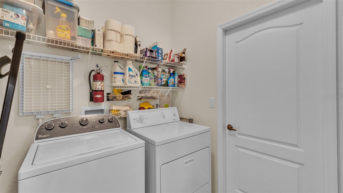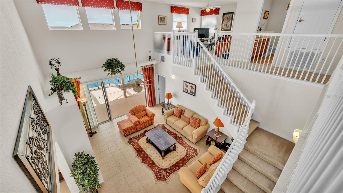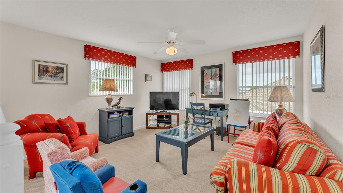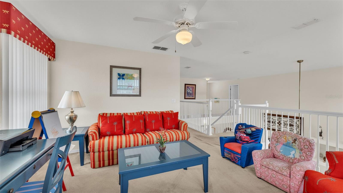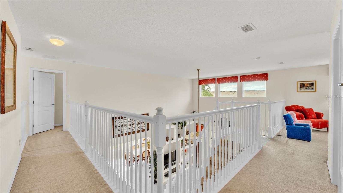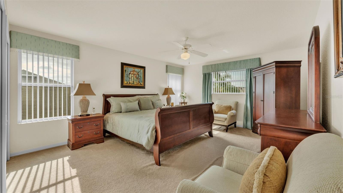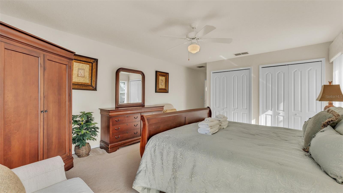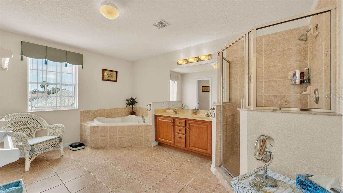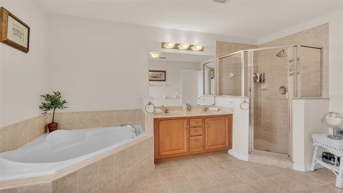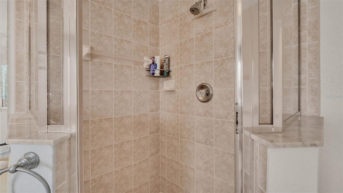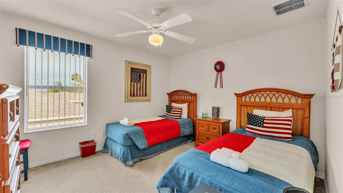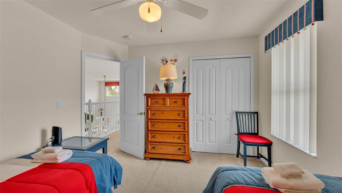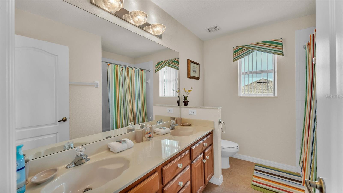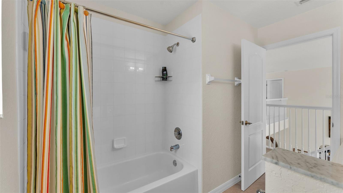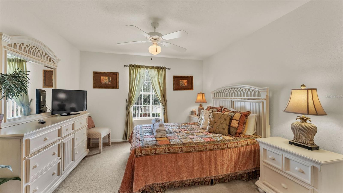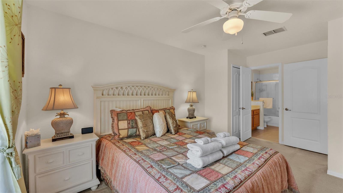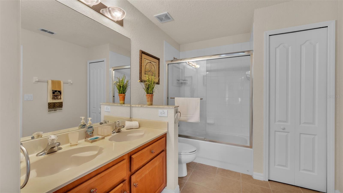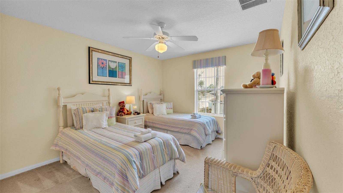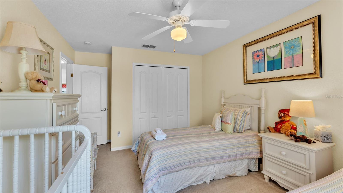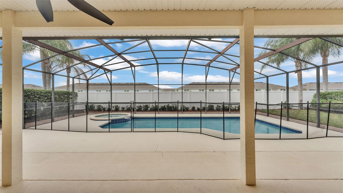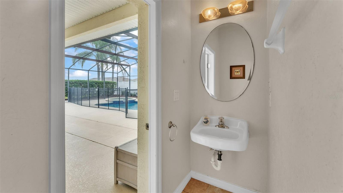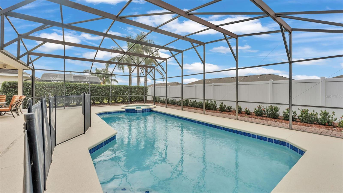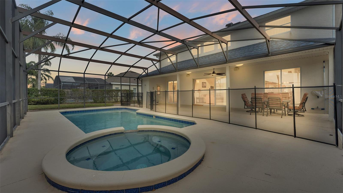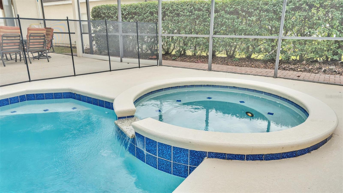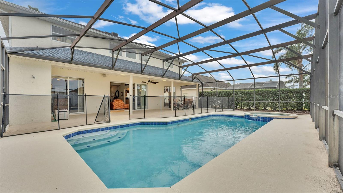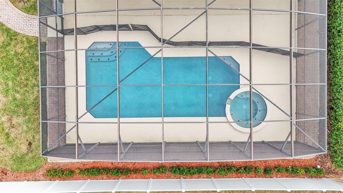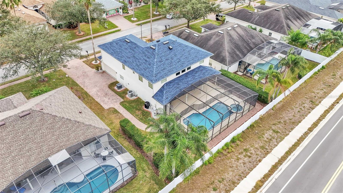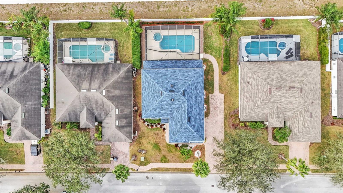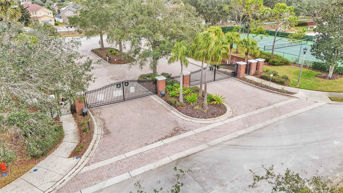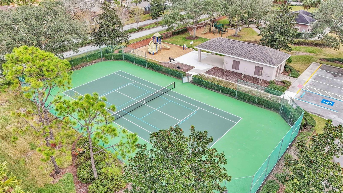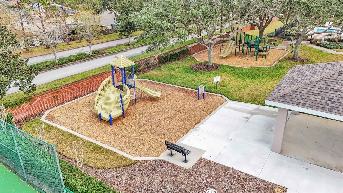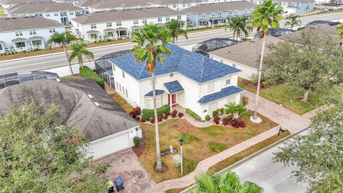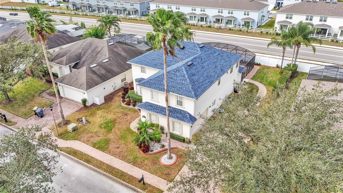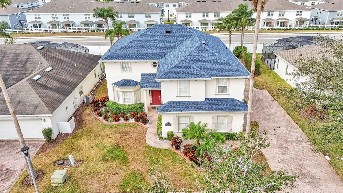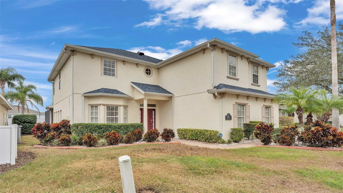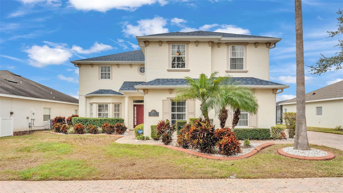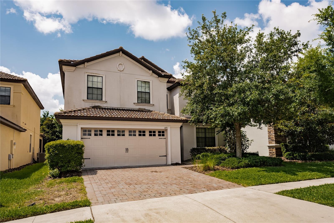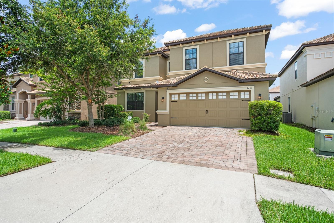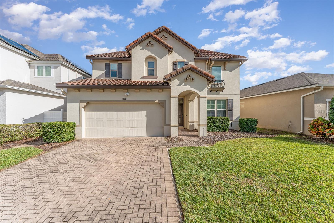240 Burford Circle, DAVENPORT, FL 33896
Property Photos
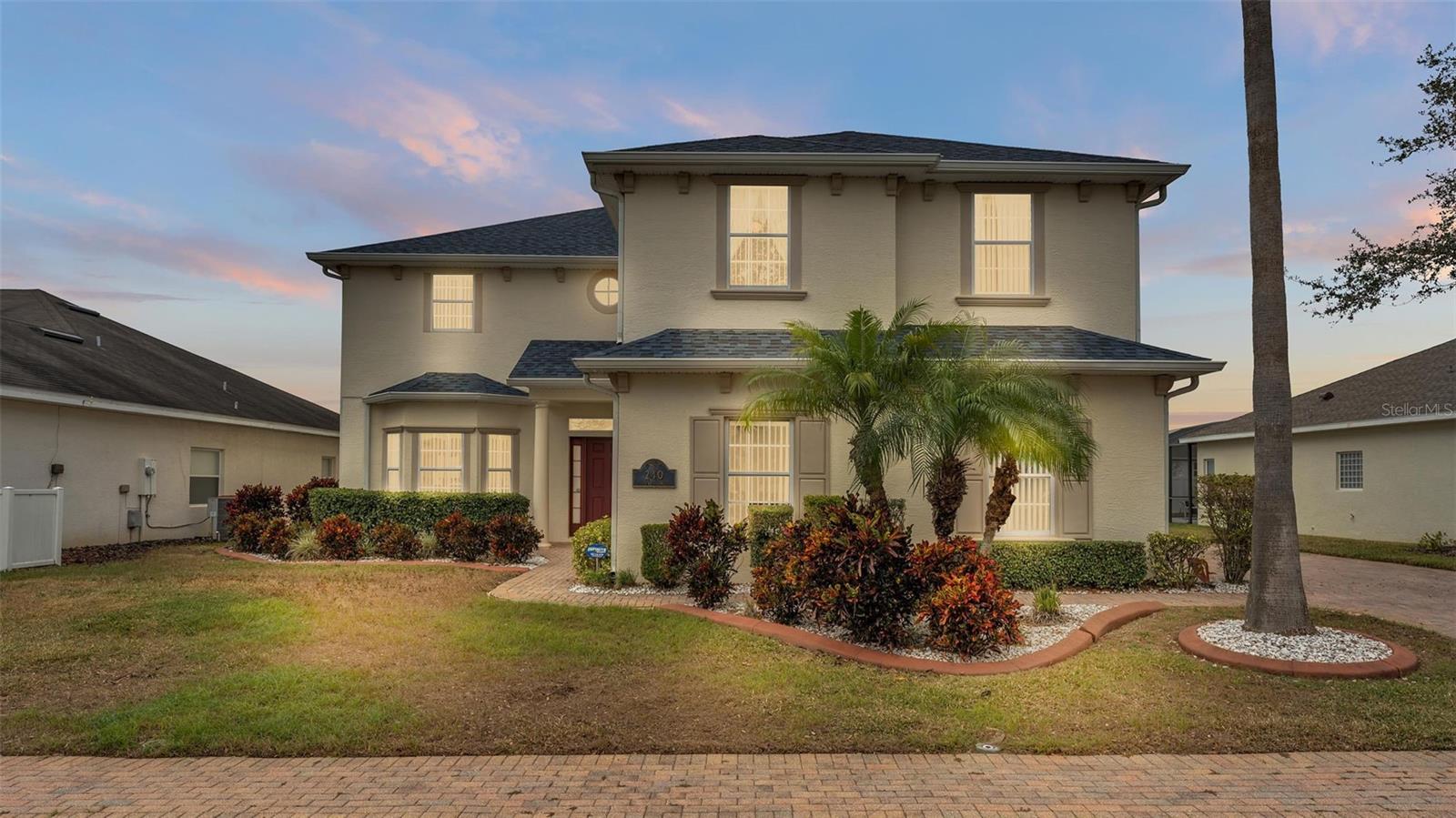
Would you like to sell your home before you purchase this one?
Priced at Only: $524,900
For more Information Call:
Address: 240 Burford Circle, DAVENPORT, FL 33896
Property Location and Similar Properties
- MLS#: L4949598 ( Residential )
- Street Address: 240 Burford Circle
- Viewed: 7
- Price: $524,900
- Price sqft: $132
- Waterfront: No
- Year Built: 2005
- Bldg sqft: 3990
- Bedrooms: 5
- Total Baths: 6
- Full Baths: 4
- 1/2 Baths: 2
- Garage / Parking Spaces: 2
- Days On Market: 8
- Additional Information
- Geolocation: 28.2504 / -81.6523
- County: POLK
- City: DAVENPORT
- Zipcode: 33896
- Subdivision: Manor At West Haven
- Provided by: BHHS FLORIDA PROPERTIES GROUP
- Contact: John Hubbert, Jr
- 863-701-2350

- DMCA Notice
-
DescriptionWelcome home, to this luxurious property within the gated community of the Manor. The 5 bedroom, 4 full bath, and 2 half bath home boasts 2,978 square feet of living space. Its HVAC system was replaced in 2018, and roof and water heater replaced as recently as 2023 to instill ease of mind. A brick paver driveway leads to the homes two car garage before splitting with walkways to both the rear patio and front door. Within, breathtakingly high ceilings and sandstone tiling present an air of extravagant comfort, first via the foyer and adjacent living room. A triple pane sliding glass door provides both natural light and egress to the pool deck beyond the living room, while an arched doorway leads to the kitchen and attached dining room. Light cherry cabinetry adorns the walls of the kitchen, and long stretches of dark countertop ensure plenty of preparation area no matter your number of guests. Also accessible from the living room are the laundry room, guest bathroom, and primary bedroom. This downstairs bedroom comes complete with its own patio door for easy pool access. Its accompanying bathroom is spacious, allowing for both a garden tub and glass enclosed standing shower. Carpeted stairs lead up from the living room as well, first bringing you to an open loft which overlooks the first floor. The second floor walkway is hemmed in by wooden railings, and leads to the upstairs full bath and additional 4 bedrooms. Each of these bedrooms are spacious and equipped with built in closets, while one enjoys the privacy of its own ensuite full bath. This homes impressive qualities continue as you proceed through the rear patio doors, and onto the encaged pool deck. The large chlorine pool is joined by an attached heated spa, and another half bath to the side of the patio ensures the utmost convenience. Not only does this beautiful home enjoy community benefits such as a playground area and tennis court, but also comes fully furnished, and will be perfect for a large family, or as a second home or vacation rental. Its location just North of I 4 and South of Ronald Reagan Parkway means this property is always a short trip from the many conveniences of Davenport. Call today to schedule your private tour!
Payment Calculator
- Principal & Interest -
- Property Tax $
- Home Insurance $
- HOA Fees $
- Monthly -
Features
Building and Construction
- Covered Spaces: 0.00
- Exterior Features: Irrigation System, Sidewalk, Sliding Doors
- Flooring: Carpet, Tile
- Living Area: 2978.00
- Roof: Shingle
Garage and Parking
- Garage Spaces: 2.00
Eco-Communities
- Pool Features: Heated, In Ground
- Water Source: Public
Utilities
- Carport Spaces: 0.00
- Cooling: Central Air
- Heating: Central
- Pets Allowed: Yes
- Sewer: Public Sewer
- Utilities: BB/HS Internet Available
Amenities
- Association Amenities: Gated, Playground, Recreation Facilities, Tennis Court(s)
Finance and Tax Information
- Home Owners Association Fee Includes: Cable TV, Maintenance Grounds, Private Road, Recreational Facilities, Security
- Home Owners Association Fee: 1005.00
- Net Operating Income: 0.00
- Tax Year: 2023
Other Features
- Appliances: Dishwasher, Dryer, Microwave, Range, Refrigerator, Washer
- Association Name: Crystal Camacho
- Association Phone: 727-258-0092
- Country: US
- Interior Features: Built-in Features, Ceiling Fans(s), Eat-in Kitchen, High Ceilings, Primary Bedroom Main Floor, Split Bedroom, Walk-In Closet(s)
- Legal Description: MANOR AT WEST HAVEN PB 126 PGS 47-49 LOT 27
- Levels: Two
- Area Major: 33896 - Davenport / Champions Gate
- Occupant Type: Vacant
- Parcel Number: 27-26-06-701213-000270
- View: Pool
Similar Properties
Nearby Subdivisions
Abbey At West Haven
Ashley Manor
Bellaviva Ph 1
Bellaviva Ph 2
Bellaviva Ph 3
Belle Haven Ph 1
Bridgewater Crossing Ph 01
Champions Gate
Champions Gatestoneybrook Sout
Championsgate
Championsgate 40 Primary
Championsgate Stoneybrook
Chelsea Park
Chelsea Pkwest Haven
Crosbys Add
Dales At West Haven
Fantasy Island Res Orlando
Fox North
Fox North 40s Resort
Glenwest Haven
Green At West Haven Ph 01
Green At West Haven Ph 02
Hamlet At West Haven
Lake Wilson Preserve
Loma Del Sol
Loma Del Sol Ph 02 A
Loma Del Sol Ph 02 D
Loma Del Sol Ph 02 E
Loma Vista Sec 02
Manor At West Haven
None
Not On The List
Orange Villas
Paradise Woods Ph 02
Paradise Woods Phase 2
Pinewood Country Estates
Reserve At Town Center
Retreat At Championsgate
Robbins Rest
Sanctuary At West Haven
Sandy Rdg Ph I
Sandy Ridge
Sandy Ridge Ph 01
Sandy Ridge Ph 02
Sandy Ridge Ph 1
Sereno Ph 01
Sereno Ph 2
Shire At West Haven Ph 01
Shire At West Haven Ph 1
Shirewest Haven Ph 2
Stoneybrook
Stoneybrook South
Stoneybrook South Champions G
Stoneybrook South J2 J3
Stoneybrook South K
Stoneybrook South North Parcel
Stoneybrook South North Pcl Ph
Stoneybrook South North Pclph
Stoneybrook South North Ph 2
Stoneybrook South North Prcl P
Stoneybrook South Ph 1
Stoneybrook South Ph 1 1 J 1
Stoneybrook South Ph 1 Rep
Stoneybrook South Ph 1 Rep Of
Stoneybrook South Ph 1 Replat
Stoneybrook South Ph F 1
Stoneybrook South Ph F1
Stoneybrook South Ph G-1
Stoneybrook South Ph G1
Stoneybrook South Ph I 1 J 1
Stoneybrook South Ph I1 J1
Stoneybrook South Ph J 2 J 3
Stoneybrook South Ph J2 J3
Stoneybrook South Phi1j1 Pb23
Stoneybrook South Tr K
Stoneybrook South Tract K
Summers Corner
Tanglewood Preserve
Thousand Oaks Ph 02
Tivoli Reserve
Tivoli Reserve Ph 1
Tivoli Reserve Ph 2
Villa Domani
Vistamar Villages
Vistamar Vlgs
Vistamar Vlgs Ph 2
Windwood Bay Ph 01
Windwood Bay Ph 02
Windwood Bay Phase Two

- Samantha Archer, Broker
- Tropic Shores Realty
- Mobile: 727.534.9276
- samanthaarcherbroker@gmail.com


