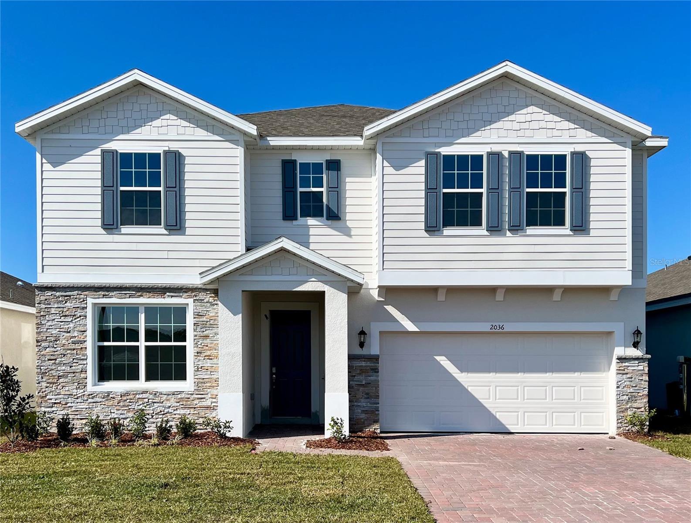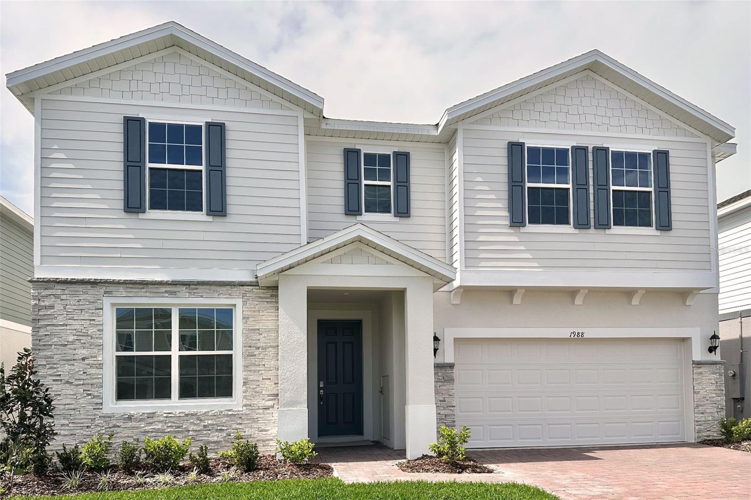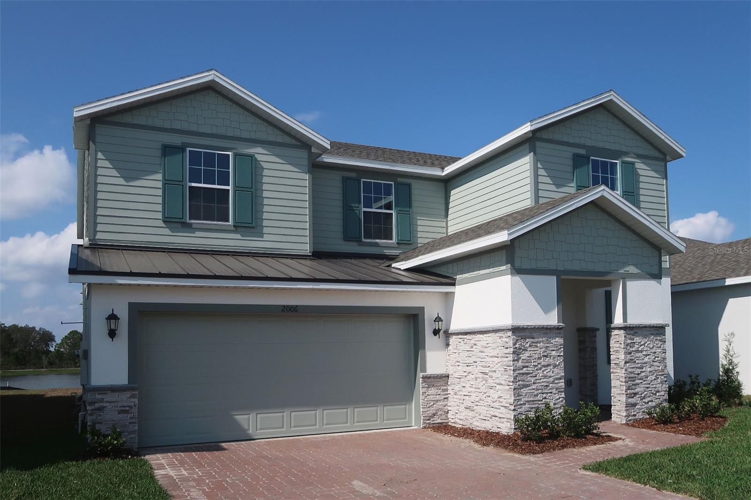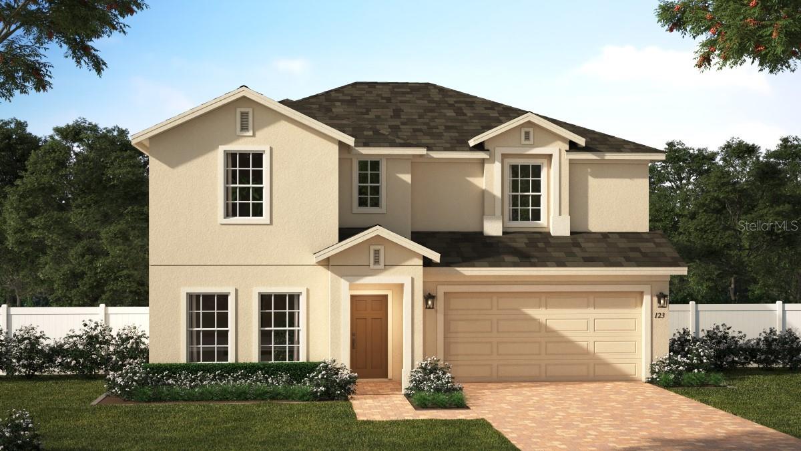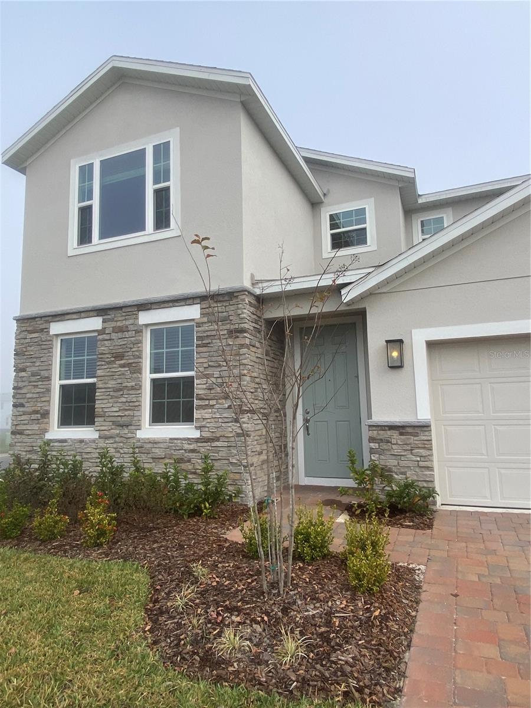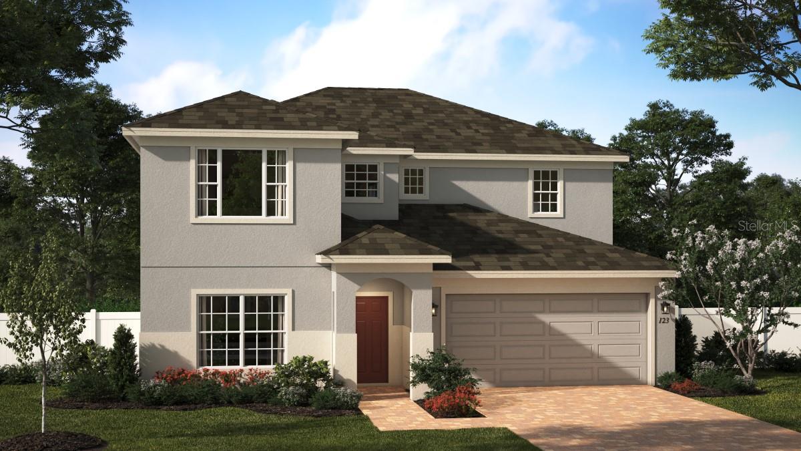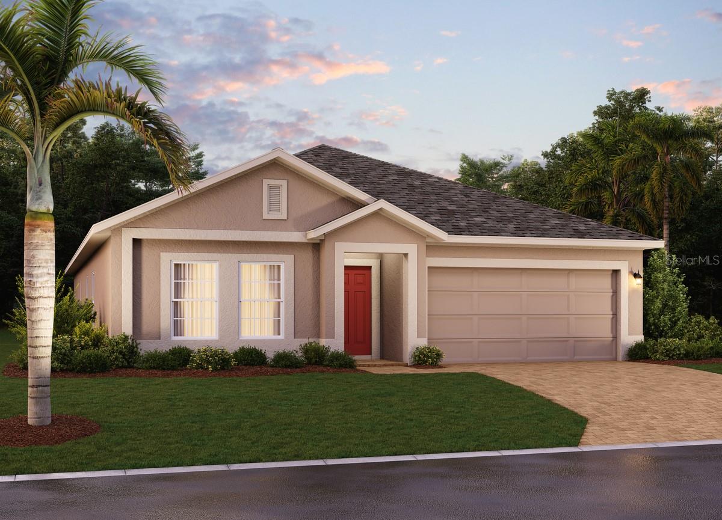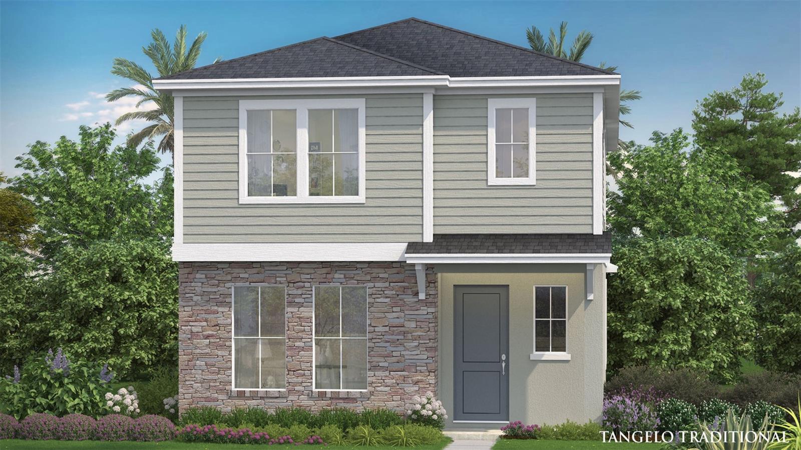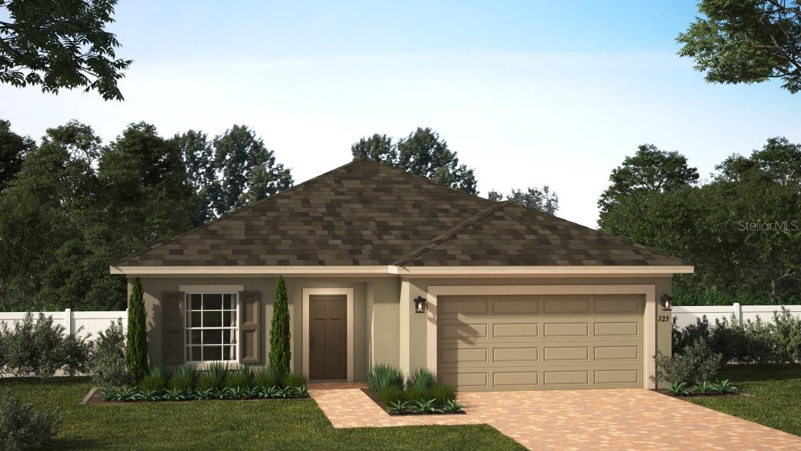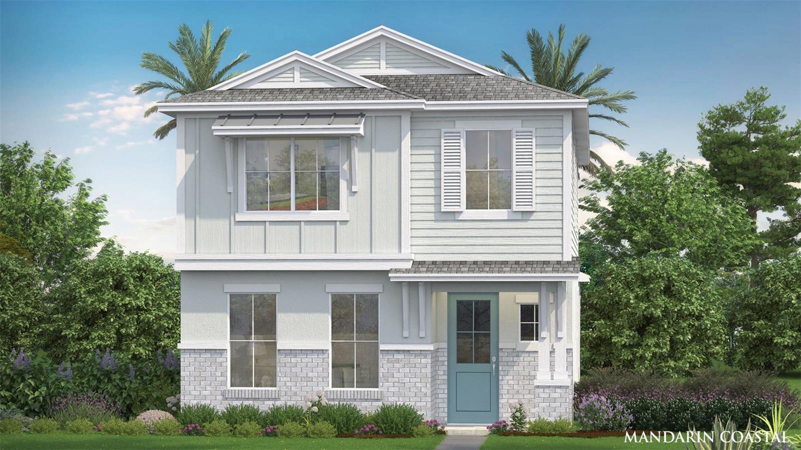Searching on:
- Subdivision Like Trinity Place
Single Family
- Price: $569,364.00
- Price sqft: $148.66 / sqft
- Days On Market: 26
- Bedrooms: 6
- Baths: 4
- Garage / Parking Spaces: 2
- Bldg sqft: 3830
- Acreage: 0.13 acres
- Pool: No
- Waterfront: No
- Year Built: 2025
MLS#: O6286708
- County: OSCEOLA
- City: ST CLOUD
- Zipcode: 34771
- Subdivision: Trinity Place Ph 1
- Elementary School: Hickory Tree Elem
- Middle School: Harmony Middle
- High School: Harmony High
- Provided by: TRINITY FAMILY BUILDERS LLC

- DMCA Notice
Single Family
- Price: $569,364.00
- Price sqft: $148.66 / sqft
- Days On Market: 26
- Bedrooms: 6
- Baths: 4
- Garage / Parking Spaces: 2
- Bldg sqft: 3830
- Acreage: 0.13 acres
- Pool: No
- Waterfront: No
- Year Built: 2025
MLS#: O6286712
- County: OSCEOLA
- City: ST CLOUD
- Zipcode: 34771
- Subdivision: Trinity Place Ph 1
- Elementary School: Hickory Tree Elem
- Middle School: Harmony Middle
- High School: Harmony High
- Provided by: TRINITY FAMILY BUILDERS LLC

- DMCA Notice
Single Family
- Price: $515,014.00
- Price sqft: $151.25 / sqft
- Days On Market: 26
- Bedrooms: 5
- Baths: 3
- Garage / Parking Spaces: 2
- Bldg sqft: 3405
- Acreage: 0.13 acres
- Pool: No
- Waterfront: No
- Year Built: 2025
MLS#: O6286706
- County: OSCEOLA
- City: ST CLOUD
- Zipcode: 34771
- Subdivision: Trinity Place Ph 1
- Elementary School: Hickory Tree Elem
- Middle School: Harmony Middle
- High School: Harmony High
- Provided by: TRINITY FAMILY BUILDERS LLC

- DMCA Notice
Single Family
- Price: $499,990.00
- Price sqft: $159.13 / sqft
- Days On Market: 59
- Bedrooms: 4
- Baths: 3
- Garage / Parking Spaces: 2
- Bldg sqft: 3142
- Acreage: 0.13 acres
- Pool: No
- Waterfront: No
- Year Built: 2025
MLS#: O6276165
- County: OSCEOLA
- City: ST CLOUD
- Zipcode: 34771
- Subdivision: Trinity Place Ph 1
- Elementary School: Hickory Tree Elem
- Middle School: Harmony Middle
- High School: Harmony High
- Provided by: LANDSEA HOMES OF FL, LLC

- DMCA Notice
Single Family
- Price: $499,990.00
- Price sqft: $150.15 / sqft
- Previous Price: $524,990
- Last Price Change: 03/21/25
- Days On Market: 47
- Bedrooms: 5
- Baths: 4
- Garage / Parking Spaces: 2
- Bldg sqft: 3330
- Acreage: 0.19 acres
- Pool: No
- Waterfront: No
- Year Built: 2024
MLS#: O6279581
- County: OSCEOLA
- City: ST CLOUD
- Zipcode: 34771
- Subdivision: Trinity Place Ph 1
- Elementary School: Hickory Tree Elem
- Middle School: Harmony Middle
- High School: Harmony High
- Provided by: LANDSEA HOMES OF FL, LLC

- DMCA Notice
Single Family
- Price: $494,990.00
- Price sqft: $148.65 / sqft
- Previous Price: $517,990
- Last Price Change: 03/21/25
- Days On Market: 135
- Bedrooms: 5
- Baths: 4
- Garage / Parking Spaces: 2
- Bldg sqft: 3330
- Acreage: 0.13 acres
- Pool: No
- Waterfront: No
- Year Built: 2024
MLS#: O6253471
- County: OSCEOLA
- City: SAINT CLOUD
- Zipcode: 34771
- Subdivision: Trinity Place Ph 1
- Elementary School: Hickory Tree Elem
- Middle School: Harmony Middle
- High School: Harmony High
- Provided by: LANDSEA HOMES OF FL, LLC

- DMCA Notice
Single Family
- Price: $464,990.00
- Price sqft: $174.55 / sqft
- Days On Market: 47
- Bedrooms: 4
- Baths: 2
- Garage / Parking Spaces: 2
- Bldg sqft: 2664
- Acreage: 0.17 acres
- Pool: No
- Waterfront: No
- Year Built: 2025
MLS#: O6279876
- County: OSCEOLA
- City: ST CLOUD
- Zipcode: 34771
- Subdivision: Trinity Place Ph 1
- Elementary School: Hickory Tree Elem
- Middle School: Harmony Middle
- High School: Harmony High
- Provided by: LANDSEA HOMES OF FL, LLC

- DMCA Notice
Single Family
- Price: $464,990.00
- Price sqft: $151.81 / sqft
- Previous Price: $491,940
- Last Price Change: 03/25/25
- Days On Market: 33
- Bedrooms: 4
- Baths: 4
- Garage / Parking Spaces: 2
- Bldg sqft: 3063
- Acreage: 0.10 acres
- Pool: No
- Waterfront: No
- Year Built: 2025
MLS#: O6283766
- County: OSCEOLA
- City: ST CLOUD
- Zipcode: 34771
- Subdivision: Trinity Place Ph 1
- Elementary School: Hickory Tree Elem
- Middle School: Harmony Middle
- High School: Harmony High
- Provided by: DRB GROUP REALTY, LLC

- DMCA Notice
Single Family
- Price: $457,990.00
- Price sqft: $179.11 / sqft
- Days On Market: 33
- Bedrooms: 4
- Baths: 3
- Garage / Parking Spaces: 2
- Bldg sqft: 2557
- Acreage: 0.13 acres
- Pool: No
- Waterfront: No
- Year Built: 2025
MLS#: O6284390
- County: OSCEOLA
- City: ST CLOUD
- Zipcode: 34771
- Subdivision: Trinity Place Ph 1
- Elementary School: Hickory Tree Elem
- Middle School: Harmony Middle
- High School: Harmony High
- Provided by: LANDSEA HOMES OF FL, LLC

- DMCA Notice
Single Family
- Price: $449,990.00
- Price sqft: $158.34 / sqft
- Previous Price: $470,240
- Last Price Change: 03/26/25
- Days On Market: 33
- Bedrooms: 4
- Baths: 3
- Garage / Parking Spaces: 2
- Bldg sqft: 2842
- Acreage: 0.09 acres
- Pool: No
- Waterfront: No
- Year Built: 2025
MLS#: O6283787
- County: OSCEOLA
- City: ST CLOUD
- Zipcode: 34771
- Subdivision: Trinity Place Ph 1
- Elementary School: Hickory Tree Elem
- Middle School: Harmony Middle
- High School: Harmony High
- Provided by: DRB GROUP REALTY, LLC

- DMCA Notice

