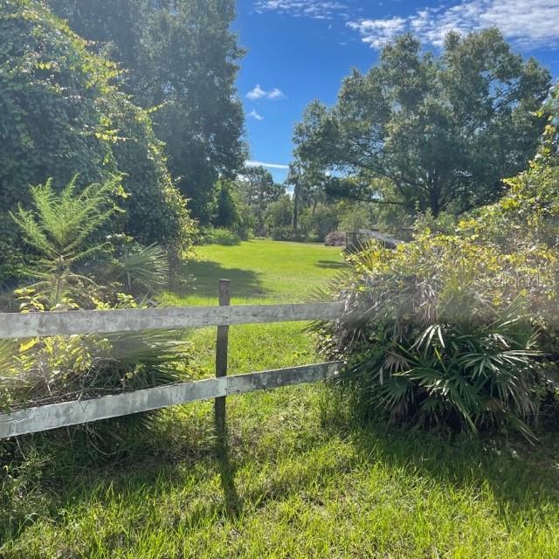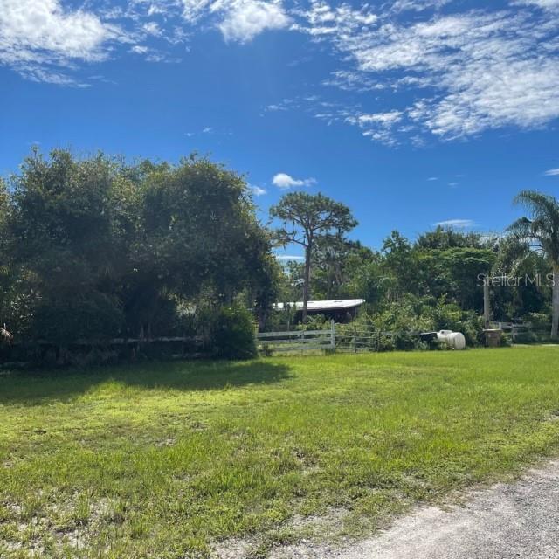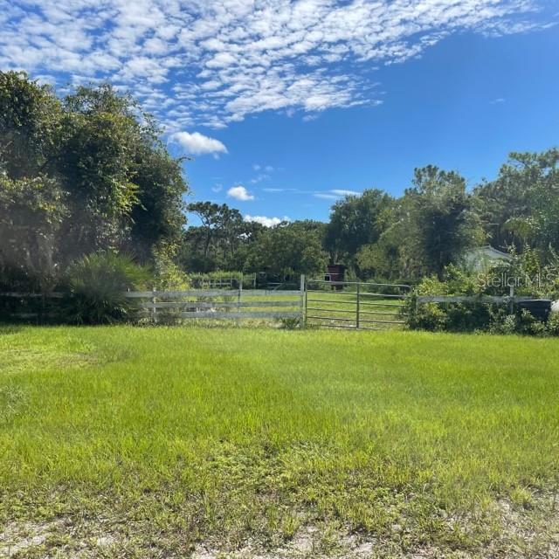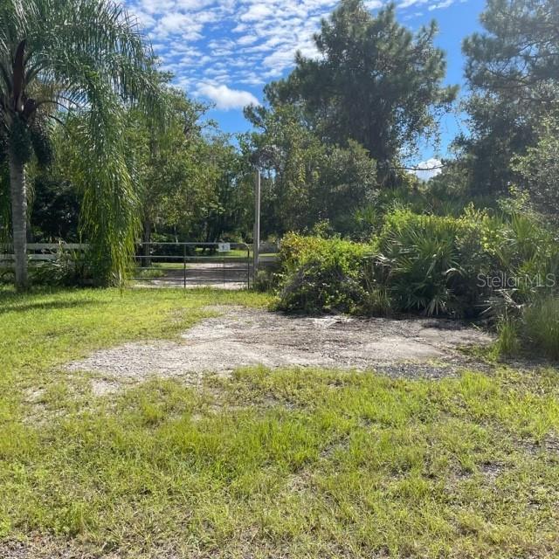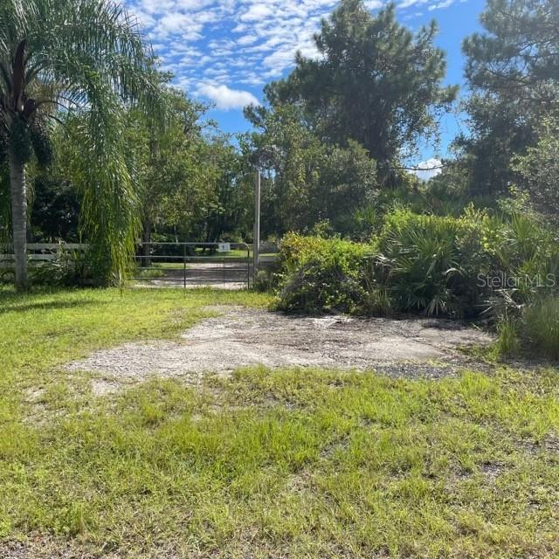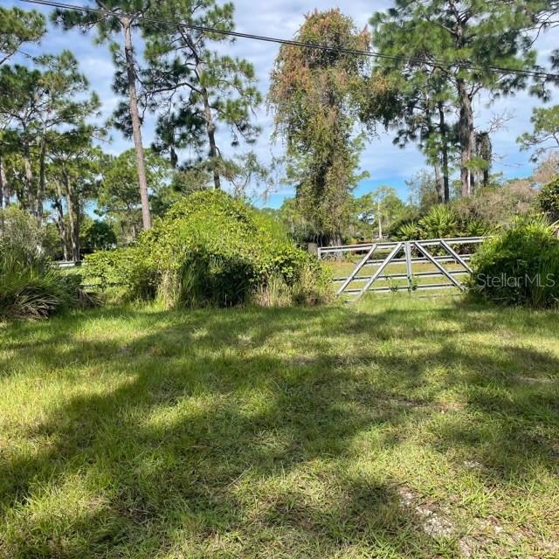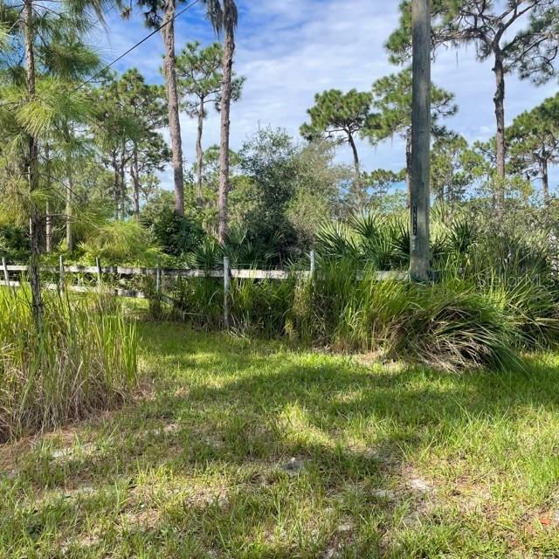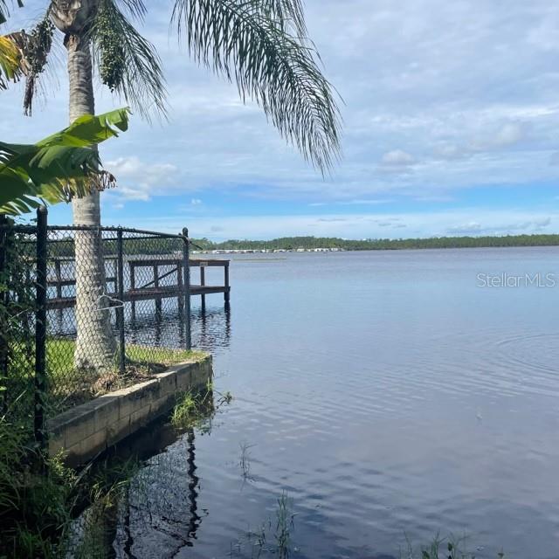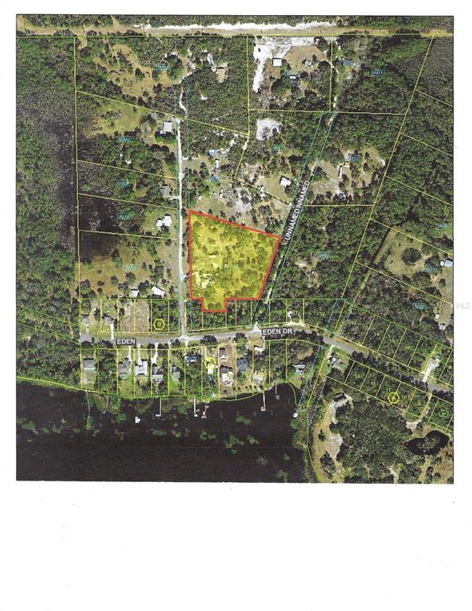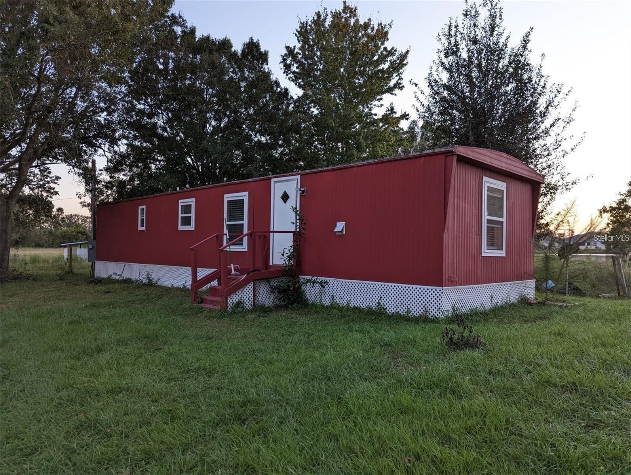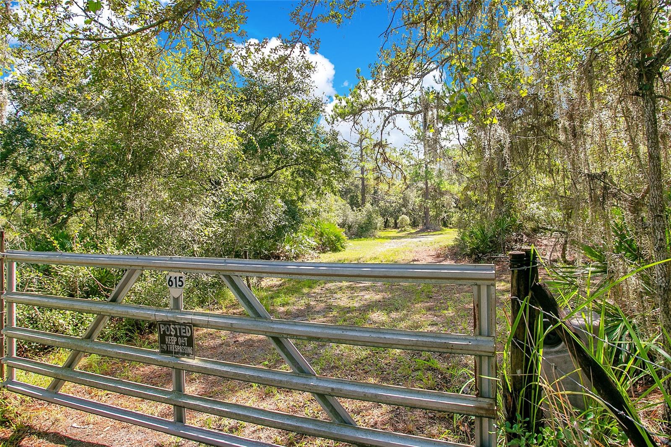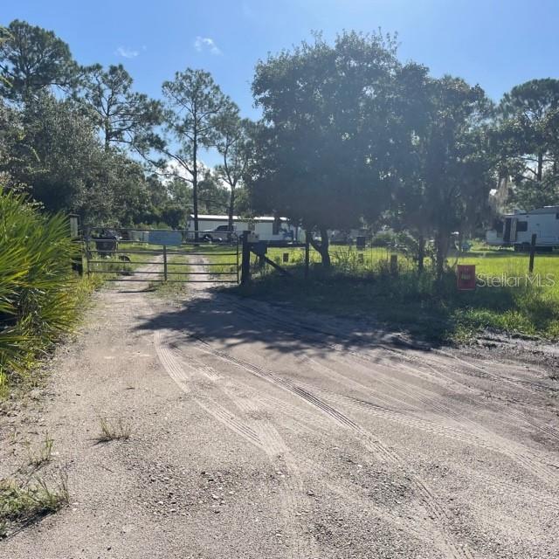601 Eden Drive, SAINT CLOUD, FL 34771
Property Photos
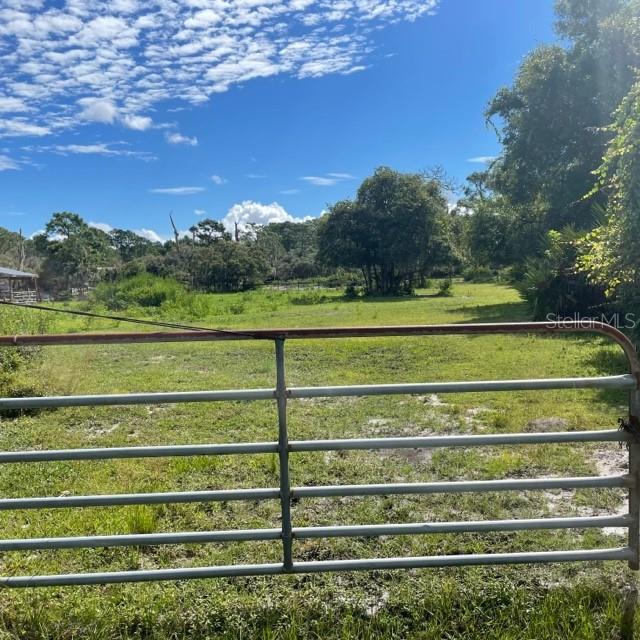
Would you like to sell your home before you purchase this one?
Priced at Only: $1,450,000
For more Information Call:
Address: 601 Eden Drive, SAINT CLOUD, FL 34771
Property Location and Similar Properties
- MLS#: O6060301 ( Residential )
- Street Address: 601 Eden Drive
- Viewed: 4
- Price: $1,450,000
- Price sqft: $767
- Waterfront: No
- Year Built: 1984
- Bldg sqft: 1890
- Bedrooms: 3
- Total Baths: 2
- Full Baths: 2
- Days On Market: 830
- Additional Information
- Geolocation: 28.2863 / -81.1877
- County: OSCEOLA
- City: SAINT CLOUD
- Zipcode: 34771
- Provided by: RE/MAX DOWNTOWN
- Contact: Al Mackey
- 407-770-2050

- DMCA Notice
-
DescriptionWOW !!! REDUCED!!!Wonderful opportunity to get away from all the city living. Private and secluded but still close to restaurants and shopping. Bring your horses and livestock and enjoy rural living. The possibilities are endless. The zoning for this property will allow up to 8 homes to be built on every acre so this could be very attractive to builders and developers. This sale of this will come with an additional deeded vacant lot that fronts beautiful Center Lake.
Payment Calculator
- Principal & Interest -
- Property Tax $
- Home Insurance $
- HOA Fees $
- Monthly -
Features
Building and Construction
- Covered Spaces: 0.00
- Fencing: Chain Link, Fenced, Wood
- Flooring: Carpet, Ceramic Tile, Wood
- Living Area: 1344.00
- Other Structures: Gazebo
- Roof: Shingle
Land Information
- Lot Features: Corner Lot, In County, Irregular Lot, Unpaved, Zoned for Horses
Garage and Parking
- Garage Spaces: 0.00
Eco-Communities
- Water Source: Well
Utilities
- Carport Spaces: 0.00
- Cooling: Central Air
- Heating: Heat Pump
- Sewer: Septic Tank
- Utilities: Cable Connected, Electricity Connected, Water Connected
Finance and Tax Information
- Home Owners Association Fee: 0.00
- Net Operating Income: 0.00
- Tax Year: 2021
Other Features
- Appliances: Cooktop, Dishwasher, Dryer, Microwave, Range, Refrigerator
- Country: US
- Interior Features: Kitchen/Family Room Combo, Primary Bedroom Main Floor, Split Bedroom
- Legal Description: BEG S 01 DEG E 319 FT, S 76 DEG E 681.14 FT, S 01 DEG E 550.9 FT FROM NE COR OF NW 1/4 OF NW 1/4 TO POB; S 525 FT, E 65.82 FT, S 70.95 FT, E 138.92 FT, N 70.95 FT, E 195.26 FT, N 18 DEG E 385 FT, N 74 DEG W 558.68 FT TO POB
- Levels: One
- Area Major: 34771 - St Cloud (Magnolia Square)
- Occupant Type: Owner
- Parcel Number: 26-25-31-0000-0015-0000
- Zoning Code: R-1M
Similar Properties

- Samantha Archer, Broker
- Tropic Shores Realty
- Mobile: 727.534.9276
- samanthaarcherbroker@gmail.com


