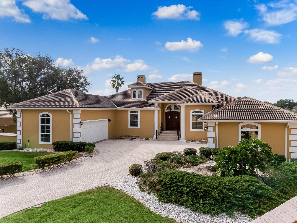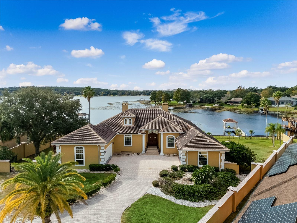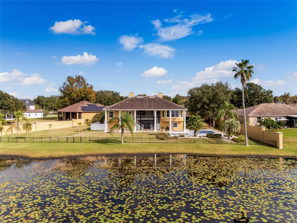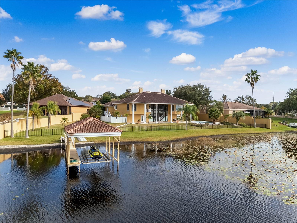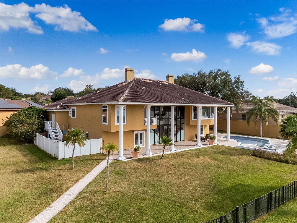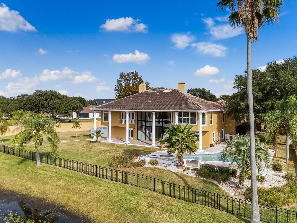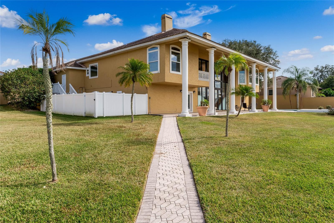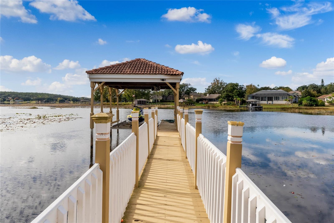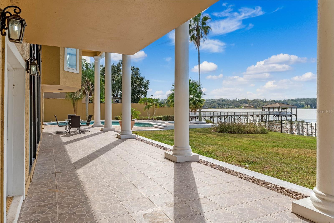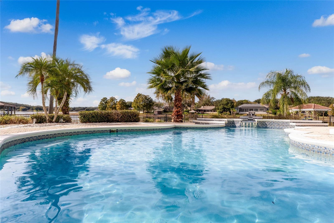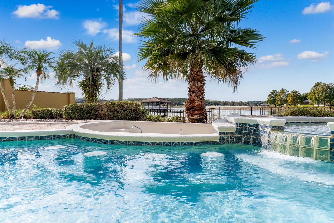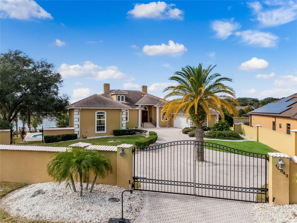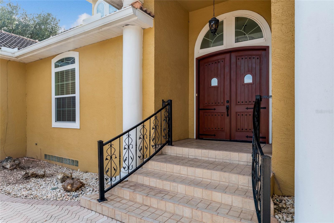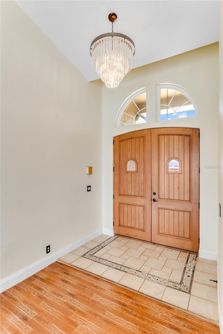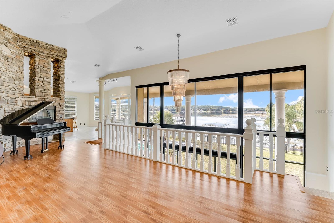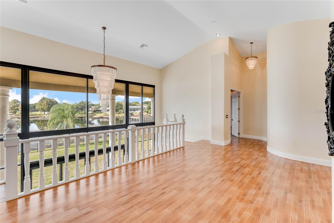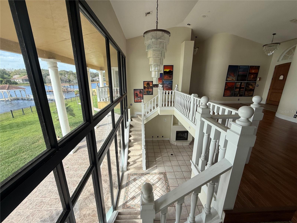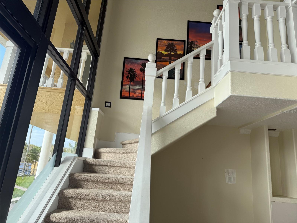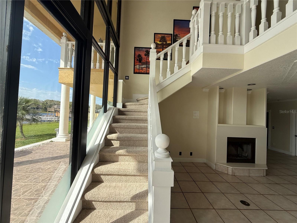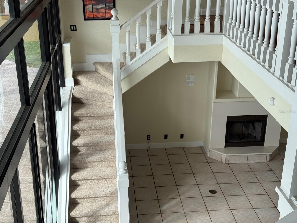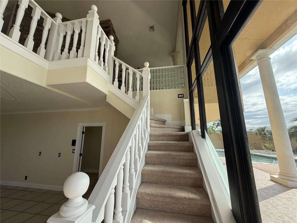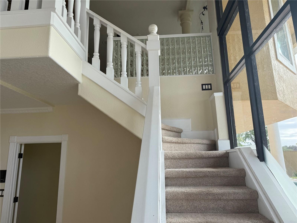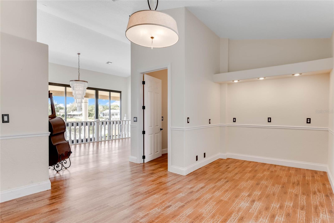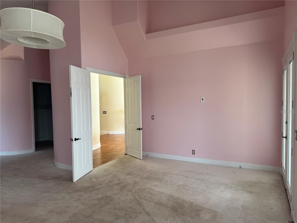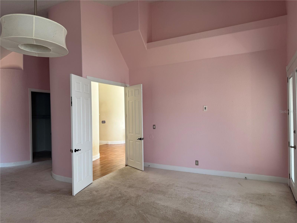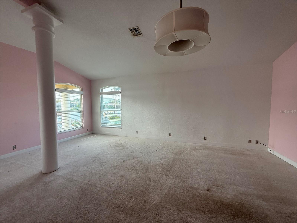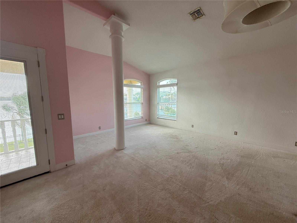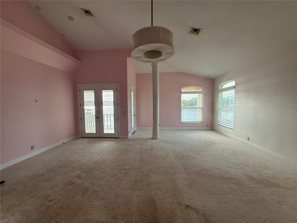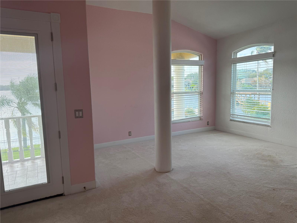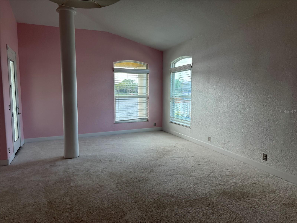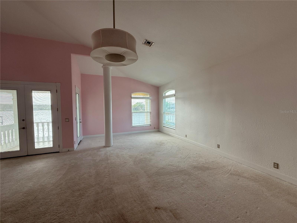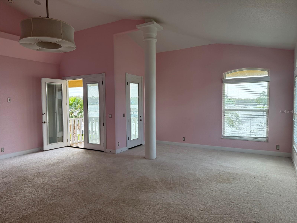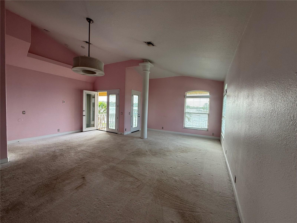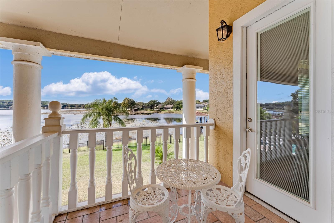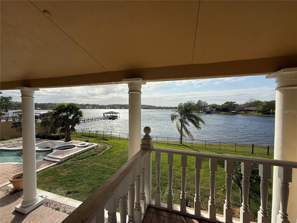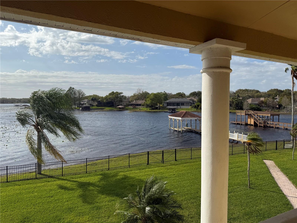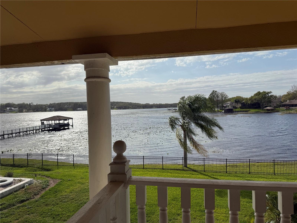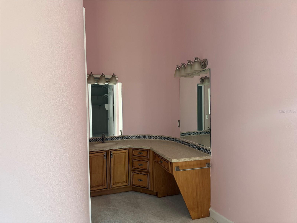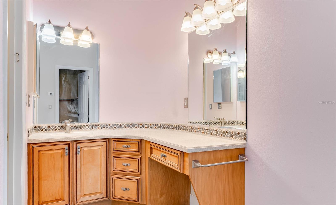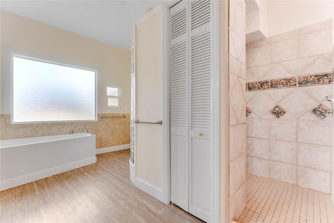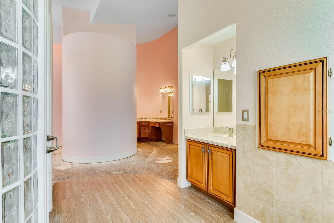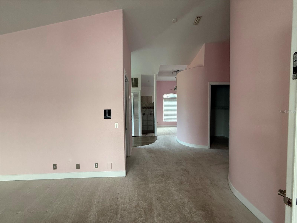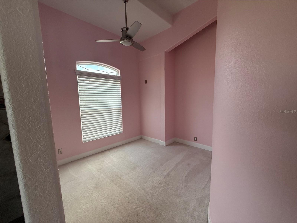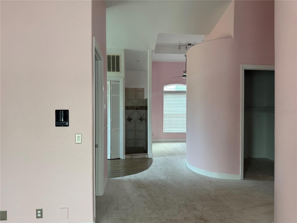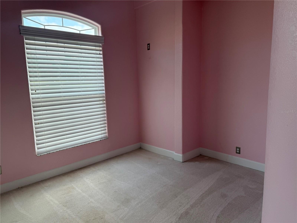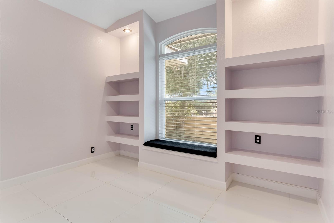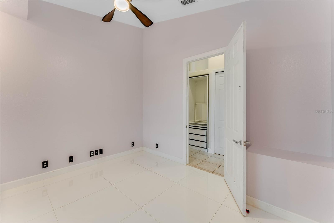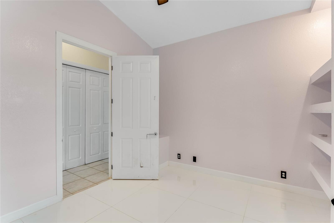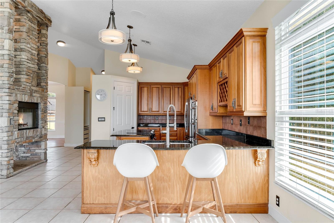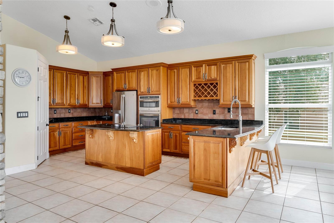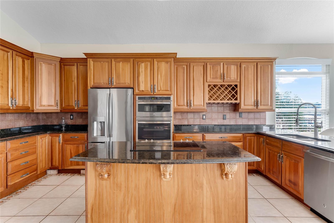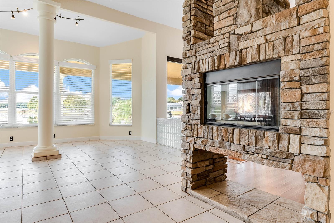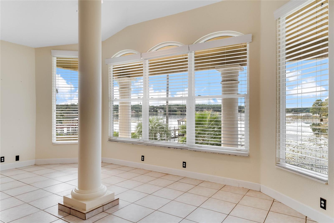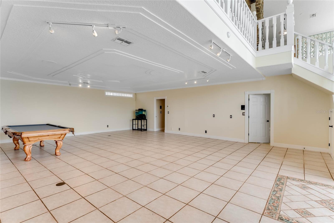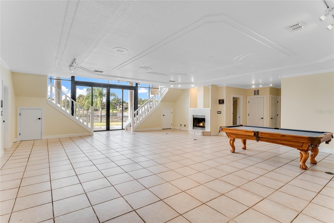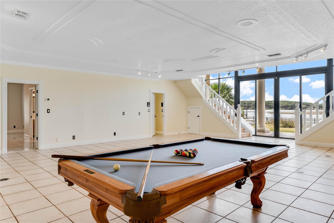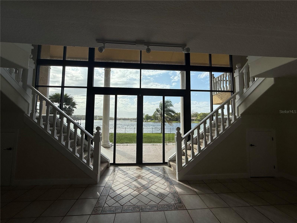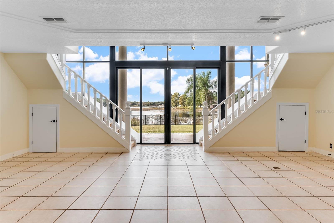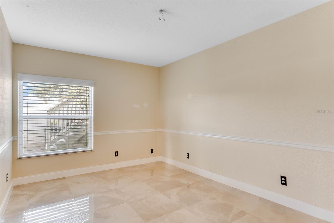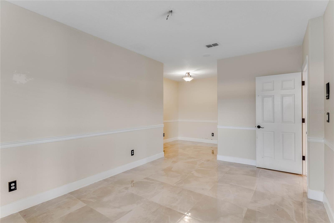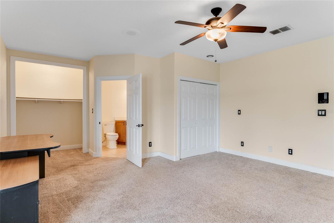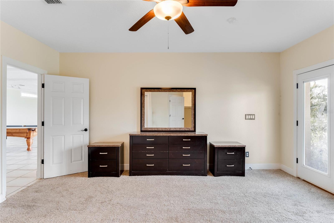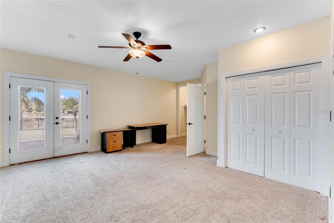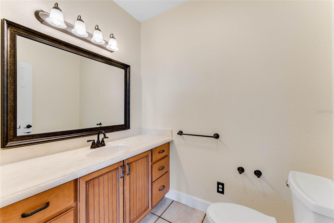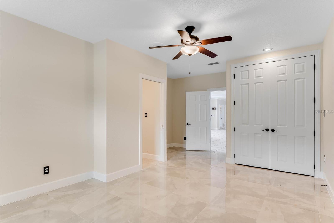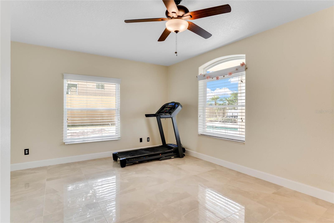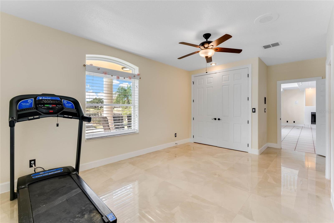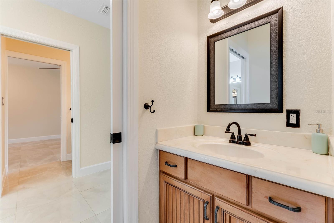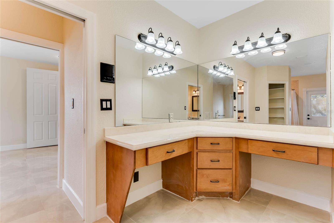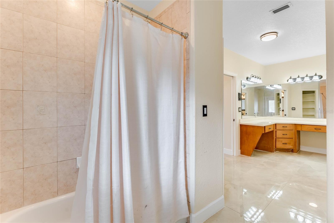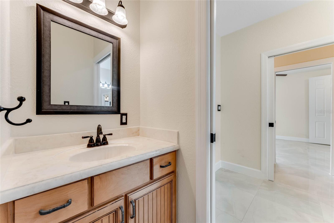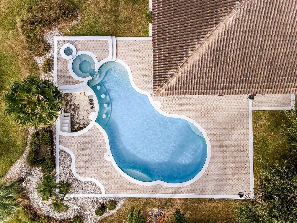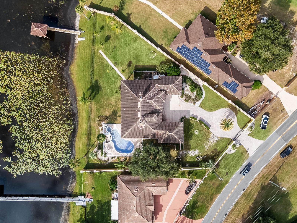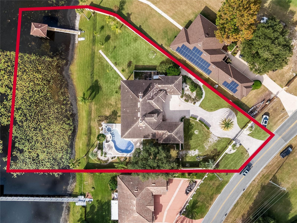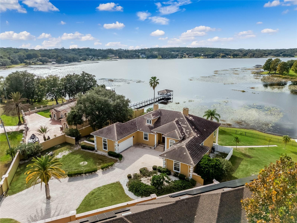10843 Lakeshore Drive, CLERMONT, FL 34711
Property Photos
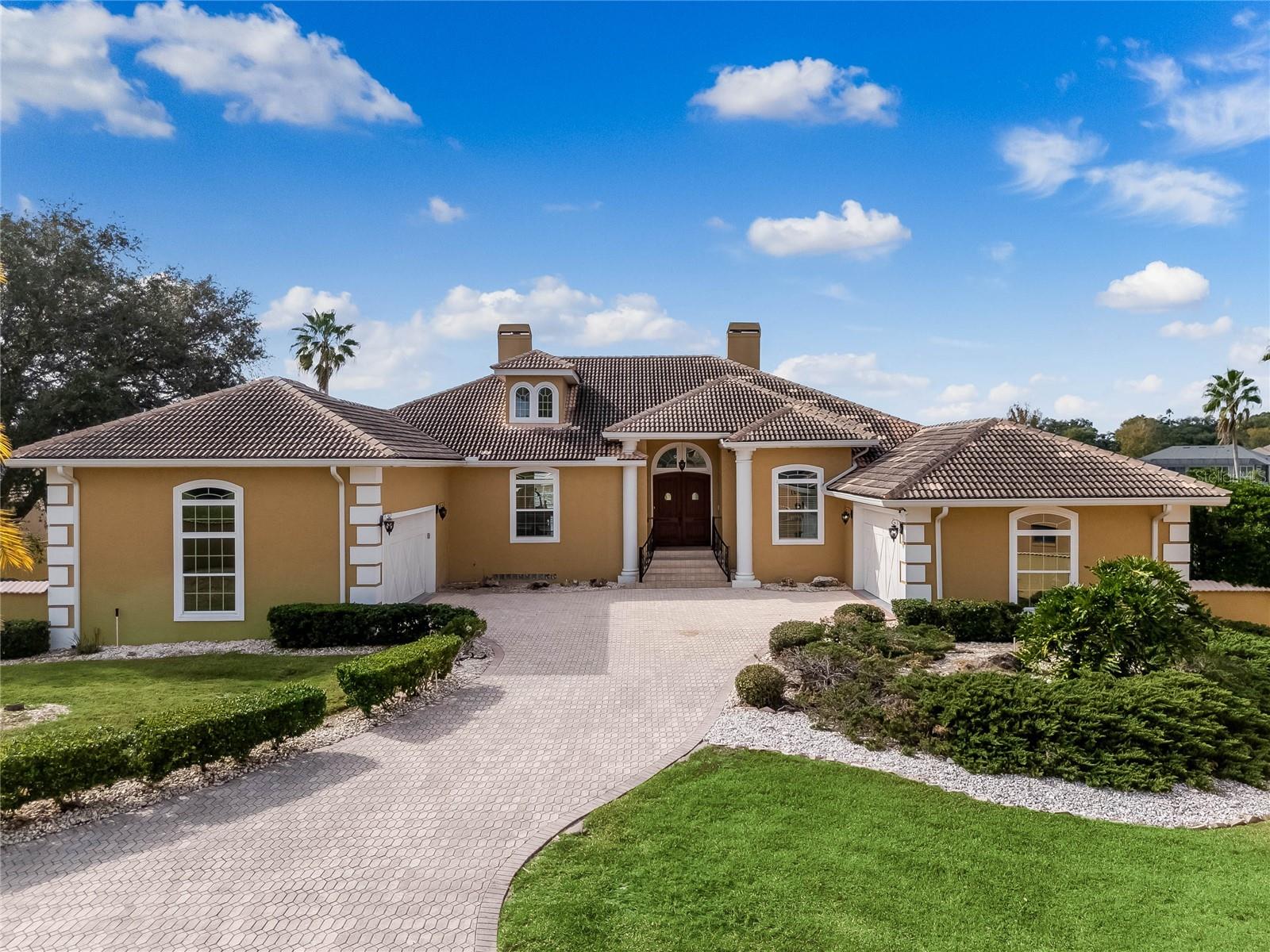
Would you like to sell your home before you purchase this one?
Priced at Only: $1,650,000
For more Information Call:
Address: 10843 Lakeshore Drive, CLERMONT, FL 34711
Property Location and Similar Properties






- MLS#: O6156801 ( Residential )
- Street Address: 10843 Lakeshore Drive
- Viewed: 43
- Price: $1,650,000
- Price sqft: $205
- Waterfront: Yes
- Wateraccess: Yes
- Waterfront Type: Lake Front,Lake
- Year Built: 1996
- Bldg sqft: 8037
- Bedrooms: 5
- Total Baths: 5
- Full Baths: 3
- 1/2 Baths: 2
- Garage / Parking Spaces: 4
- Days On Market: 505
- Additional Information
- Geolocation: 28.5051 / -81.7676
- County: LAKE
- City: CLERMONT
- Zipcode: 34711
- Subdivision: Clermont Farms 122325
- Provided by: SPANN & ASSOCIATES REAL ESTATE
- Contact: Larry Spann
- 407-468-7512

- DMCA Notice
Description
DEAL FELL THROUGH BACK ON THE MARKET. Luxury Living on the Clermont Chain of Lakes. This large 5,485 sq ft Mediterranean home was cleverly designed to maximize the water views of Crescent lake. This home includes a 2 story glass wall that offers Spectacular Panoramic Views of the Sunset from nearly anywhere on the estate including the master bedroom balcony. The gated estate is surrounded on 3 sides by a block wall for complete privacy with no HOA. There is 200 Ft of direct lake frontage with an extended boat dock/house with power lift. There are two Garages which both has 2 car spaces. The Resort size pool/spa/fountain has an adjoining pool bar. As you enter the foyer you will be amazed by the breath taking view of Crescent Lake. The Double Sided Fireplace between the living room and kitchen allows for enjoyment in either room. The Large Master Bedroom/Suite with private balcony is perfect place to enjoy your morning coffee or afternoon/evening drink while taking in the spectacular views. The Master Bath has a jetted tub to relax in and a separate sitting area. The main level (second) has a living room, dining room, kitchen, nook, study which could be converted into a bedroom, master bedroom as well a 1 full bath and 1 half bath. The lower level has a Hugh Family Room with fireplace as well as a Great View of the Lake. There are 3 more bedrooms and a bonus room which could be converted into another bedroom as well as 2 full baths and 1 half bath. Home is Centrally located less than 45 minutes from Orlando International Airport, Disney World, Universal, Sea World, Legoland, and other attractions. Approximately 1 1/2 hours to either Gulf and Atlantic Beaches. You will be less than 10 minutes from shopping, restaurants, grocery stores, movie theater, and services.
Description
DEAL FELL THROUGH BACK ON THE MARKET. Luxury Living on the Clermont Chain of Lakes. This large 5,485 sq ft Mediterranean home was cleverly designed to maximize the water views of Crescent lake. This home includes a 2 story glass wall that offers Spectacular Panoramic Views of the Sunset from nearly anywhere on the estate including the master bedroom balcony. The gated estate is surrounded on 3 sides by a block wall for complete privacy with no HOA. There is 200 Ft of direct lake frontage with an extended boat dock/house with power lift. There are two Garages which both has 2 car spaces. The Resort size pool/spa/fountain has an adjoining pool bar. As you enter the foyer you will be amazed by the breath taking view of Crescent Lake. The Double Sided Fireplace between the living room and kitchen allows for enjoyment in either room. The Large Master Bedroom/Suite with private balcony is perfect place to enjoy your morning coffee or afternoon/evening drink while taking in the spectacular views. The Master Bath has a jetted tub to relax in and a separate sitting area. The main level (second) has a living room, dining room, kitchen, nook, study which could be converted into a bedroom, master bedroom as well a 1 full bath and 1 half bath. The lower level has a Hugh Family Room with fireplace as well as a Great View of the Lake. There are 3 more bedrooms and a bonus room which could be converted into another bedroom as well as 2 full baths and 1 half bath. Home is Centrally located less than 45 minutes from Orlando International Airport, Disney World, Universal, Sea World, Legoland, and other attractions. Approximately 1 1/2 hours to either Gulf and Atlantic Beaches. You will be less than 10 minutes from shopping, restaurants, grocery stores, movie theater, and services.
Payment Calculator
- Principal & Interest -
- Property Tax $
- Home Insurance $
- HOA Fees $
- Monthly -
For a Fast & FREE Mortgage Pre-Approval Apply Now
Apply Now
 Apply Now
Apply NowFeatures
Building and Construction
- Covered Spaces: 0.00
- Exterior Features: Balcony, Irrigation System, Sliding Doors
- Fencing: Fenced, Masonry
- Flooring: Carpet, Ceramic Tile, Luxury Vinyl
- Living Area: 5485.00
- Other Structures: Boat House
- Roof: Tile
Land Information
- Lot Features: In County, Landscaped, Oversized Lot, Paved
Garage and Parking
- Garage Spaces: 4.00
- Open Parking Spaces: 0.00
- Parking Features: Garage Door Opener, Oversized, Split Garage
Eco-Communities
- Pool Features: Gunite
- Water Source: Public
Utilities
- Carport Spaces: 0.00
- Cooling: Central Air
- Heating: Central, Electric
- Sewer: Septic Tank
- Utilities: Cable Available, Cable Connected, Electricity Connected, Water Connected
Finance and Tax Information
- Home Owners Association Fee: 0.00
- Insurance Expense: 0.00
- Net Operating Income: 0.00
- Other Expense: 0.00
- Tax Year: 2022
Other Features
- Appliances: Built-In Oven, Cooktop, Disposal, Electric Water Heater, Refrigerator
- Country: US
- Interior Features: Ceiling Fans(s), Central Vaccum, High Ceilings, Primary Bedroom Main Floor, Open Floorplan, Walk-In Closet(s)
- Legal Description: CLERMONT FARMS 12-23-25 THAT PART OF TRACT 1E DESC AS: FROM A PT ON A CURVE CONCAVE NW'LY HAVING A RADIUS OF 560 FT & A CENTRAL ANGLE OF 13DEG 38MIN 12SEC E WHICH IS ALSO INTERSEC- TION OF N LINE OF SEC & W'LY R/W OF LAKE SHORE DR RUN SW'LY ALONG ARC OF SAID CURVE 133.28 FT, S 47DEG 00MIN 43SEC W 714.68 FT TO THE BEGINNING OF A TANGENT CURVE CONCAVE TO THE SE & HAVING A RADIUS OF 640 FT, THENCE SW'LY ALONG THE ARC OF SAID CURVE THROUGH A CENTRAL ANGLE OF 2DEG 25MIN 38SEC FOR A DIST OF 27.11 FT F OR POB, RUN N 46DEG 26MIN 51SEC W 239.17 FT, N 72DEG 33MIN 41SEC W 93 FT TO SHORELINE OF CRESCENT LAKE & PT E, RETURN TO POB, RUN SW'LY ALONG SAID W'LY R/W 70.70 FT TO S LINE OF TRACT 1E, S 89DEG 42MI
- Levels: Two
- Area Major: 34711 - Clermont
- Occupant Type: Owner
- Parcel Number: 01-23-25-0125-01E-00001
- Style: Mediterranean
- View: Water
- Views: 43
- Zoning Code: R-6
Nearby Subdivisions
Anderson Hills
Anderson Hills Pt Rep
Aurora Homes Sub
Barrington Estates
Bella Terra
Bent Tree Ph Ii Sub
Brighton At Kings Ridge Ph 02
Brighton At Kings Ridge Ph 03
Brighton At Kings Ridge Phase
Clermont
Clermont Aberdeen At Kings Rid
Clermont Bridgestone At Legend
Clermont College Park Ph 01 Lt
Clermont Emerald Lakes Coop Lt
Clermont Farms 122325
Clermont Heights
Clermont Highgate At Kings Rid
Clermont Lakeview Hills Ph 01
Clermont Lakeview Hills Ph 03
Clermont Lost Lake Tr B
Clermont Magnolia Park Ph I Lt
Clermont Nottingham At Legends
Clermont Oak View
Clermont Regency Hills Ph 03 L
Clermont Shady Nook
Clermont Skyridge Valley Ph 02
Clermont Skyview Sub
Clermont Sunnyside
College Park Ph I
College Park Phase I
Crescent Bay
Crescent Bay Sub
Crescent Cove Heights
Crescent West Sub
Crestview Ph Ii A Re
Crestview Ph Ii A Rep
Foxchase
Greater Hills Ph 04
Greater Hills Ph 05
Groveland Farms 272225
Hammock Pointe Sub
Hartwood Landing
Hartwood Lndg
Hartwood Lndg Ph 2
Hartwood Reserve Ph 01
Harvest Lndg
Heritage Hills Ph 2a
Heritage Hills Ph 4a East
Heritage Hills Ph 4b
Heritage Hills Ph 6b
Highland Groves Ph Ii Sub
Highland Point Sub
Hills Clermont Ph 01
Hills Lake Louisa Ph 03
Johns Lake Estates
Johns Lake Estates Phase 2
Johns Lake Lndg Ph 2
Johns Lake Lndg Ph 6
Johns Lake North
Kings Ridclermont Highgate At
Kings Ridge
Kings Ridge Brighton At Kings
Kings Ridge Highgate At Kings
Kings Ridge Stratford
Lake Crescent Hills Sub
Lake Louisa Estates
Lake Minnehaha Shores
Lake Nellie Crossing
Lake Ridge Club Sub
Lake Susan Homesites
Lakeview Pointe
Lost Lake
Madison Park Sub
Magnolia Pointe Sub
Manchester At Kings Ridge
Manchester At Kings Ridge Ph 0
Manchester At Kings Ridge Phas
Marsh Hammock Ph 01 Lt 01 Orb
Marsh Hammock Ph 02 Lt 73 Orb
Montclair Ph I
Montclair Phase Ii
Not In Subdivision
Oranges Ph 02 The
Osprey Pointe Sub
Overlook At Lake Louisa
Overlook At Lake Louisa Ph 01
Overlook At Lake Louisa Ph 02
Palisades
Palisades Country Club
Palisades Ph 01
Palisades Ph 02c Lt 306 Pb 52
Palisades Ph 3c
Palisades Ph 3d
Palisades Phase 3b
Pillars Ridge
Pineloch Ph Ii Sub
Remington At Kings Ridge
Royal View Estates
Shady Nook
Shores Of Lake Clair Sub
Skiing Paradise Ph 2
Southern Fields Ph 03
Spring Valley Ph Vi Sub
Summit Greens
Summit Greens Ph 02d Lt 01 Bei
Summit Lakes
Sunshine Hills Sub
Swiss Fairways Ph One Sub
Third Add To Vistas Sub
Timberlane Ph I Sub
Timberlane Phase Ii
Vacation Village Condo
Village Green
Village Green Pt Rep Sub
Village Green Sub
Vista Grande Ph I Sub
Vista Grande Ph Iii Sub
Vistas Add 02
Vistas Sub
Waterbrooke
Waterbrooke Ph 1
Waterbrooke Ph 2
Waterbrooke Ph 4
Waterbrooke Phase 3
Whitehall At Kings Ridge
Contact Info

- Samantha Archer, Broker
- Tropic Shores Realty
- Mobile: 727.534.9276
- samanthaarcherbroker@gmail.com



