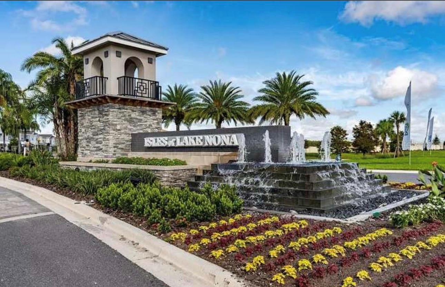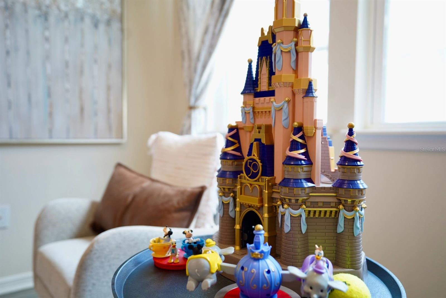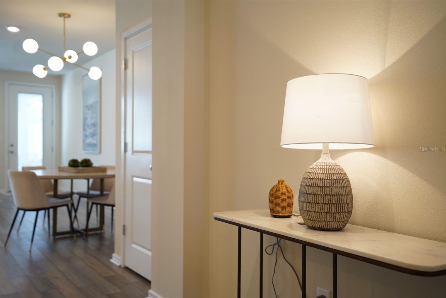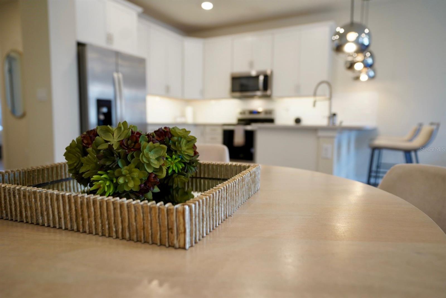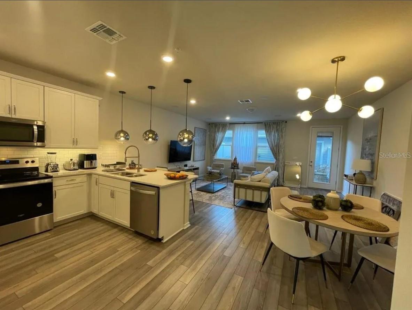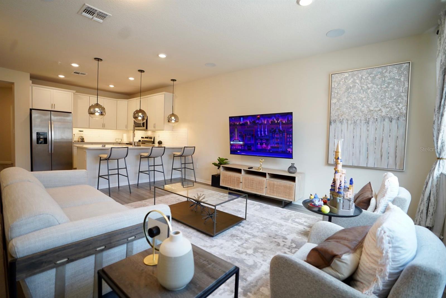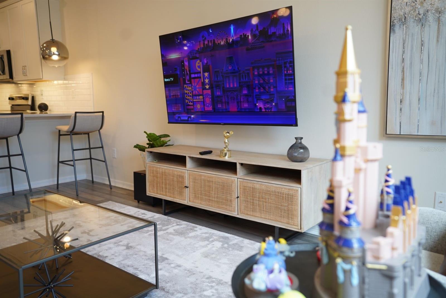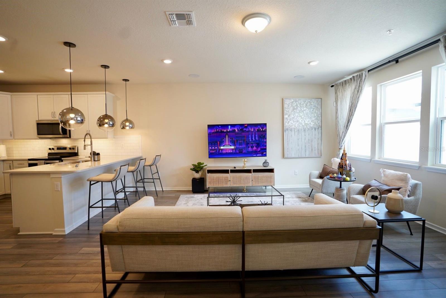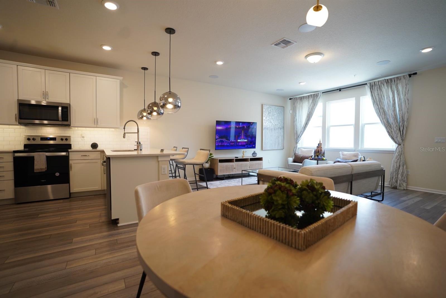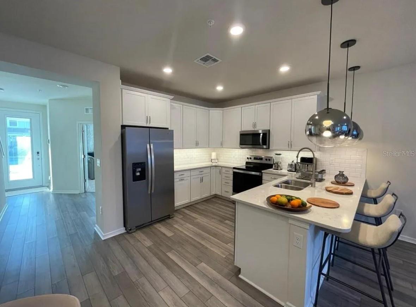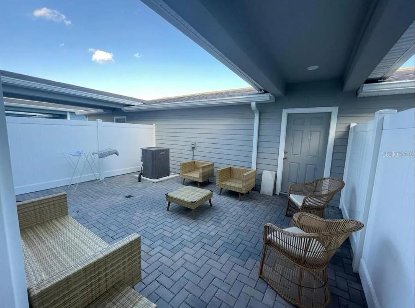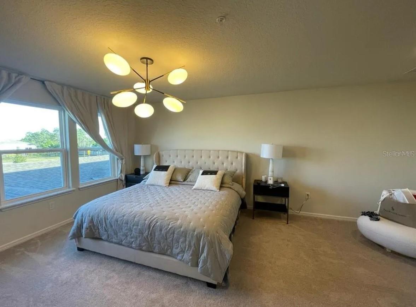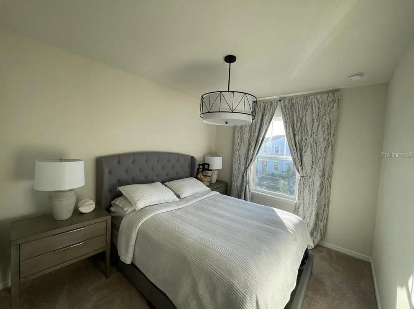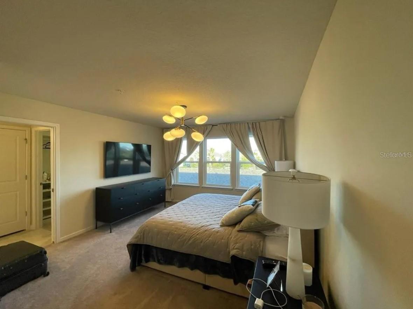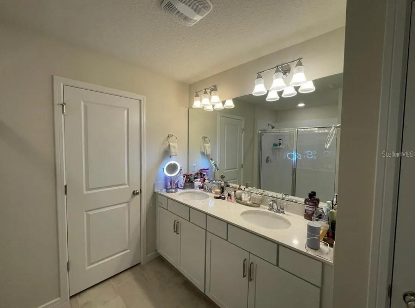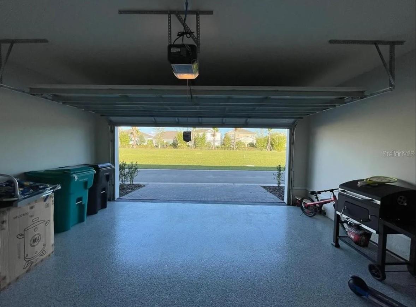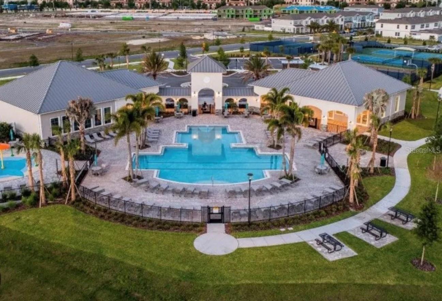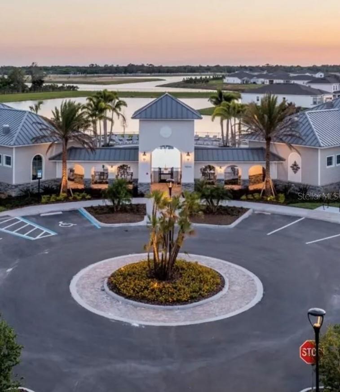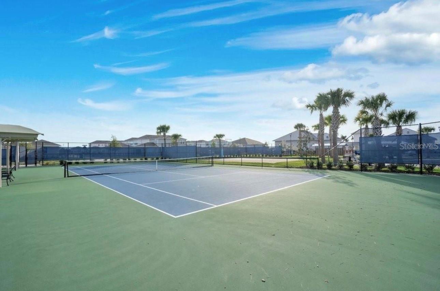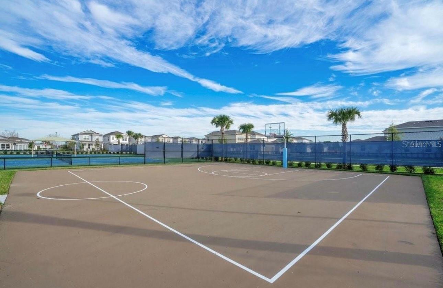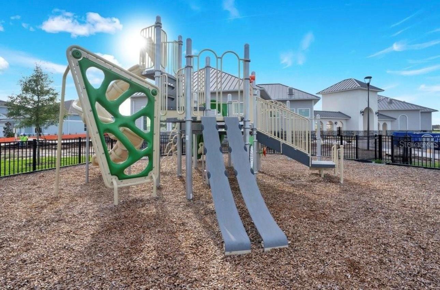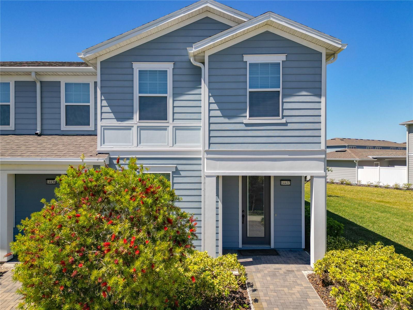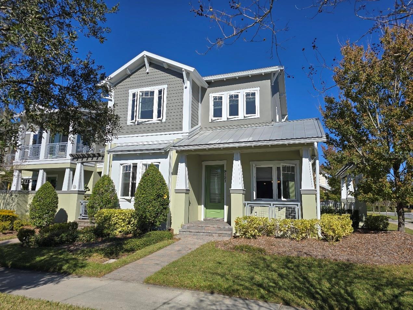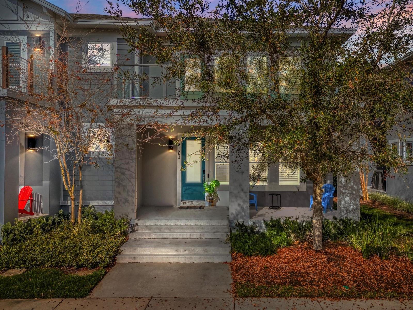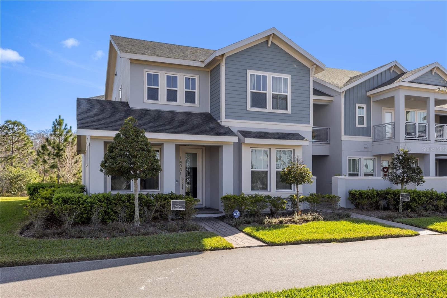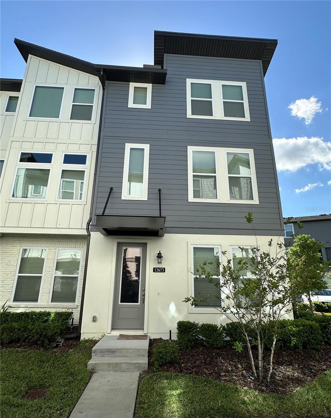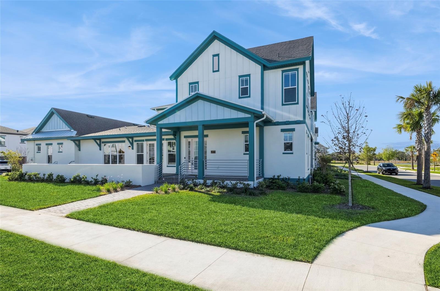14563 Orchid Island Drive, ORLANDO, FL 32827
Property Photos
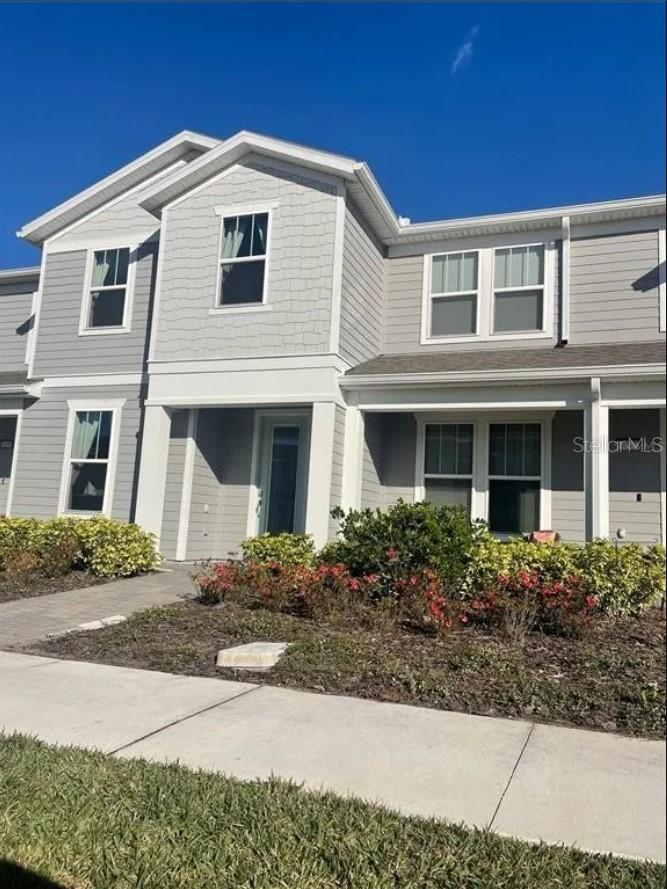
Would you like to sell your home before you purchase this one?
Priced at Only: $580,000
For more Information Call:
Address: 14563 Orchid Island Drive, ORLANDO, FL 32827
Property Location and Similar Properties






- MLS#: O6180400 ( Residential )
- Street Address: 14563 Orchid Island Drive
- Viewed: 45
- Price: $580,000
- Price sqft: $220
- Waterfront: No
- Year Built: 2021
- Bldg sqft: 2641
- Bedrooms: 4
- Total Baths: 3
- Full Baths: 3
- Garage / Parking Spaces: 2
- Days On Market: 398
- Additional Information
- Geolocation: 28.3542 / -81.2404
- County: ORANGE
- City: ORLANDO
- Zipcode: 32827
- Elementary School: Laureate Park Elementary
- Middle School: Lake Nona Middle School
- High School: Lake Nona High
- Provided by: AGENT TRUST REALTY CORPORATION
- Contact: Paola Velez Gonzalez
- 407-251-0669

- DMCA Notice
Description
BEAUTIFULL TOWNHOUSE in Isles of Lake Nona community, just minutes away from the Lake Nona Town Center and Medical City. This two story townhome features 4 bedrooms, 3 full bathrooms, a powder room, an open concept kitchen, dining and gathering room, a private fenced rear courtyard, a 2 car rear facing garage with upgraded floor, and all appliances. The kitchen has upgraded with quartz countertops and designer tile backsplash. All hardware and faucet in kitchen with top of the line upgraded stainless steel refrigerator. Large pantry and storage closet. The Owner's Suite features a spacious walk in closet with UPGRADE WOOD STORAGE SISTEM and end suite bathroom with a double sink with quartz countertop, upgraded cabinets and tile backsplash. Oversized shower. Three additional bedrooms, the secondary bathroom and extra storage offered by a linen closet are on the the second floor. The Isles of Lake Nona is a gated, resort style community. Enjoy easy access to the 417, offering a quick commute to downtown, Disney, or beaches. Amenity center is complete with a Resort style pool with splash pad and clubhouse, a full service fitness center, two playgrounds, and sports courts consisting of basketball, tennis, and pickleball. HOA includes landscaping , internet, gated entry, and access to all amenities.
Description
BEAUTIFULL TOWNHOUSE in Isles of Lake Nona community, just minutes away from the Lake Nona Town Center and Medical City. This two story townhome features 4 bedrooms, 3 full bathrooms, a powder room, an open concept kitchen, dining and gathering room, a private fenced rear courtyard, a 2 car rear facing garage with upgraded floor, and all appliances. The kitchen has upgraded with quartz countertops and designer tile backsplash. All hardware and faucet in kitchen with top of the line upgraded stainless steel refrigerator. Large pantry and storage closet. The Owner's Suite features a spacious walk in closet with UPGRADE WOOD STORAGE SISTEM and end suite bathroom with a double sink with quartz countertop, upgraded cabinets and tile backsplash. Oversized shower. Three additional bedrooms, the secondary bathroom and extra storage offered by a linen closet are on the the second floor. The Isles of Lake Nona is a gated, resort style community. Enjoy easy access to the 417, offering a quick commute to downtown, Disney, or beaches. Amenity center is complete with a Resort style pool with splash pad and clubhouse, a full service fitness center, two playgrounds, and sports courts consisting of basketball, tennis, and pickleball. HOA includes landscaping , internet, gated entry, and access to all amenities.
Payment Calculator
- Principal & Interest -
- Property Tax $
- Home Insurance $
- HOA Fees $
- Monthly -
For a Fast & FREE Mortgage Pre-Approval Apply Now
Apply Now
 Apply Now
Apply NowFeatures
Building and Construction
- Covered Spaces: 0.00
- Exterior Features: Sidewalk
- Flooring: Carpet, Tile
- Living Area: 1809.00
- Roof: Shingle
Property Information
- Property Condition: Completed
School Information
- High School: Lake Nona High
- Middle School: Lake Nona Middle School
- School Elementary: Laureate Park Elementary
Garage and Parking
- Garage Spaces: 2.00
- Open Parking Spaces: 0.00
Eco-Communities
- Water Source: Public
Utilities
- Carport Spaces: 0.00
- Cooling: Central Air
- Heating: Central
- Pets Allowed: No
- Sewer: Public Sewer
- Utilities: Cable Connected, Electricity Available, Sewer Available
Amenities
- Association Amenities: Basketball Court, Clubhouse, Fitness Center, Playground, Pool, Tennis Court(s)
Finance and Tax Information
- Home Owners Association Fee Includes: Cable TV, Pool, Internet
- Home Owners Association Fee: 418.00
- Insurance Expense: 0.00
- Net Operating Income: 0.00
- Other Expense: 0.00
- Tax Year: 2023
Other Features
- Appliances: Convection Oven, Cooktop, Dishwasher, Disposal, Dryer, Electric Water Heater, Freezer, Ice Maker
- Association Name: ISLES OF LAKE NONA HOME OWNER'S ASSOCIATION
- Association Phone: 407-66140778
- Country: US
- Furnished: Unfurnished
- Interior Features: Ceiling Fans(s), Kitchen/Family Room Combo, Living Room/Dining Room Combo, Thermostat, Walk-In Closet(s), Window Treatments
- Legal Description: ISLES OF LAKE NONA PHASE 1A 101/135 LOT25
- Levels: Two
- Area Major: 32827 - Orlando/Airport/Alafaya/Lake Nona
- Occupant Type: Tenant
- Parcel Number: 32-24-31-3890-00-250
- Views: 45
- Zoning Code: PD/AN
Similar Properties
Contact Info

- Samantha Archer, Broker
- Tropic Shores Realty
- Mobile: 727.534.9276
- samanthaarcherbroker@gmail.com



