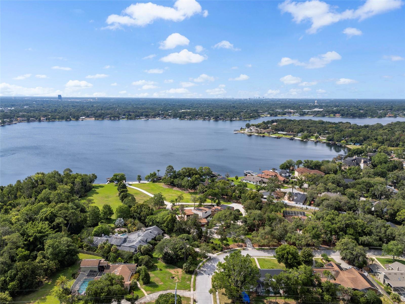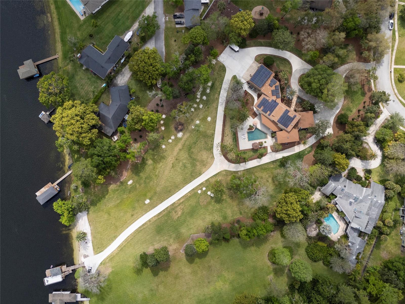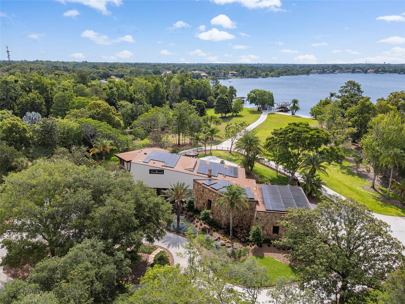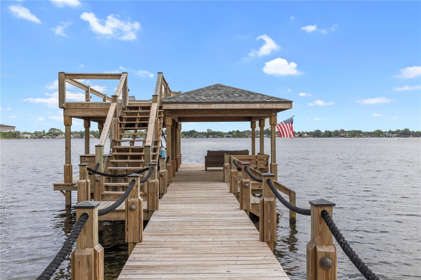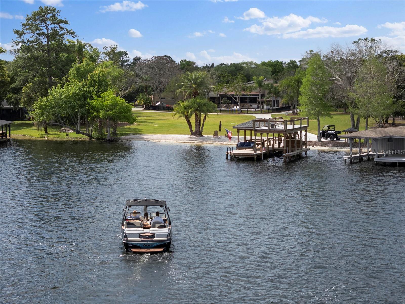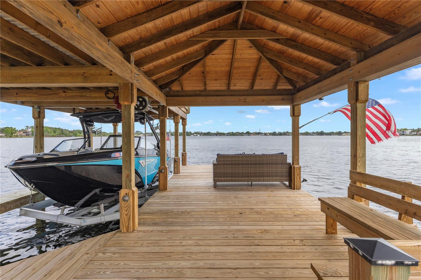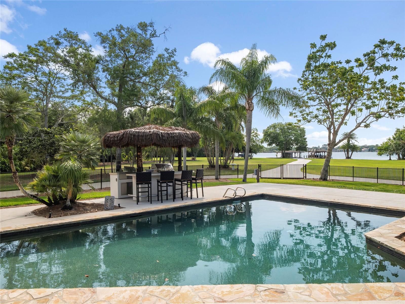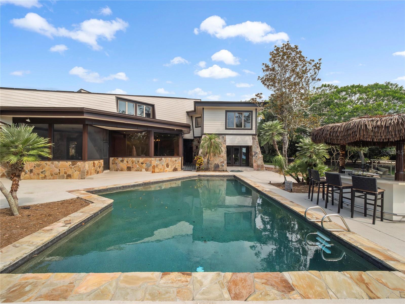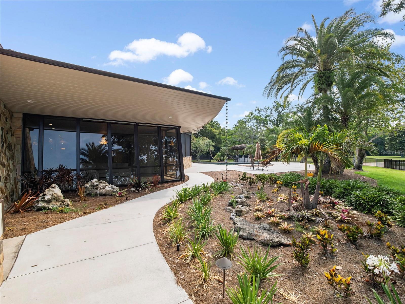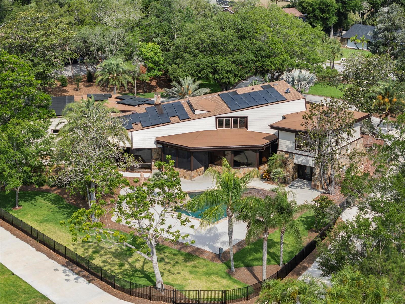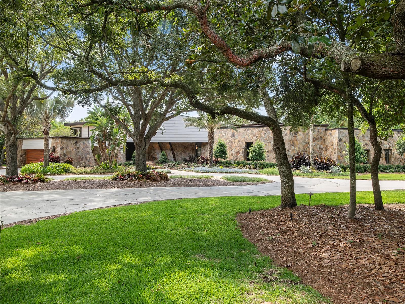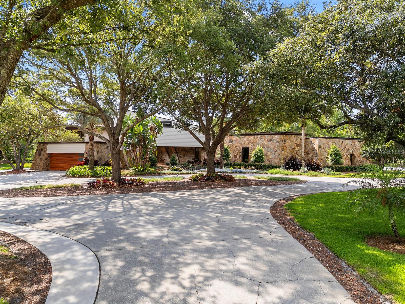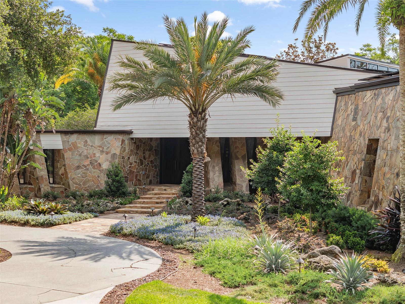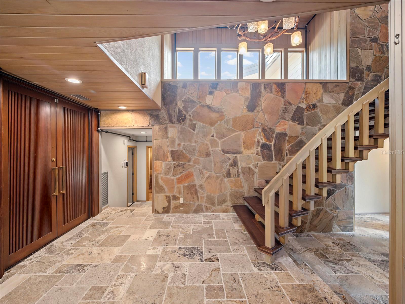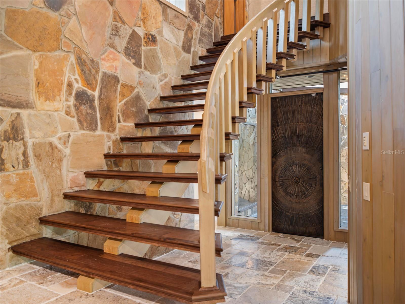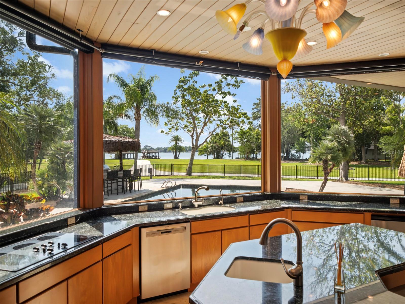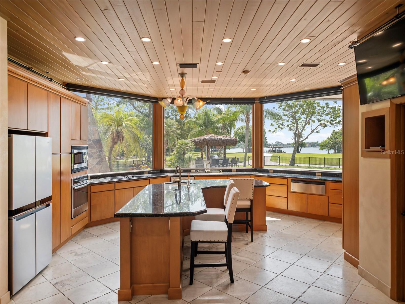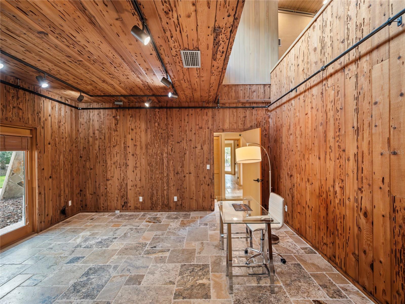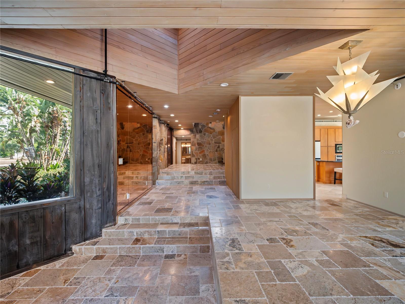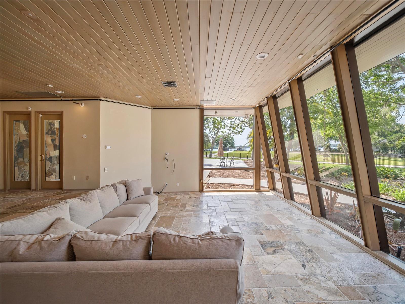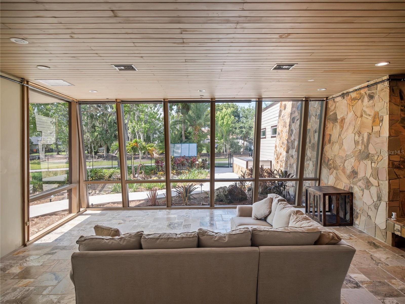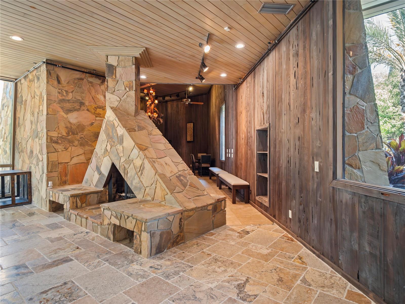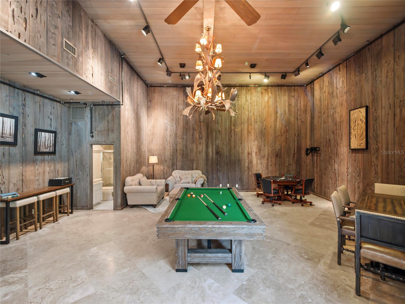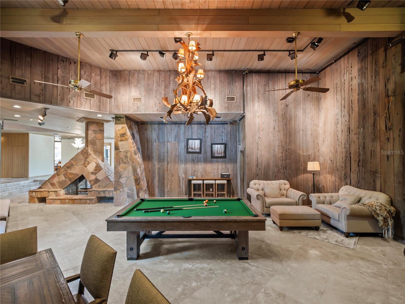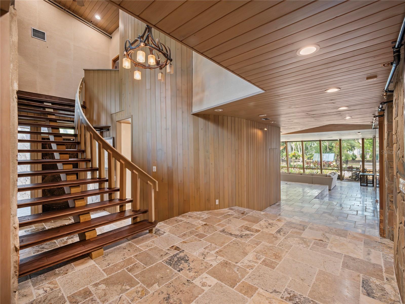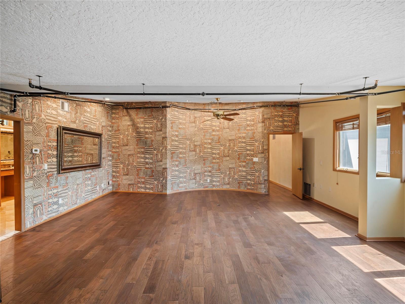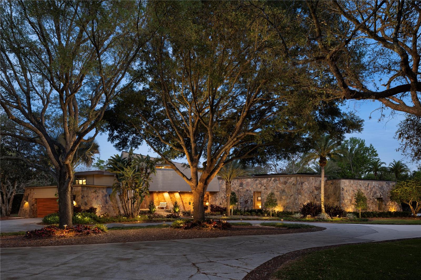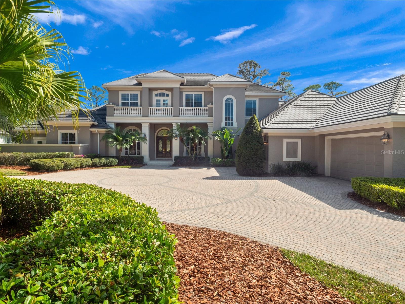208 Green Lake Circle, LONGWOOD, FL 32779
Property Photos
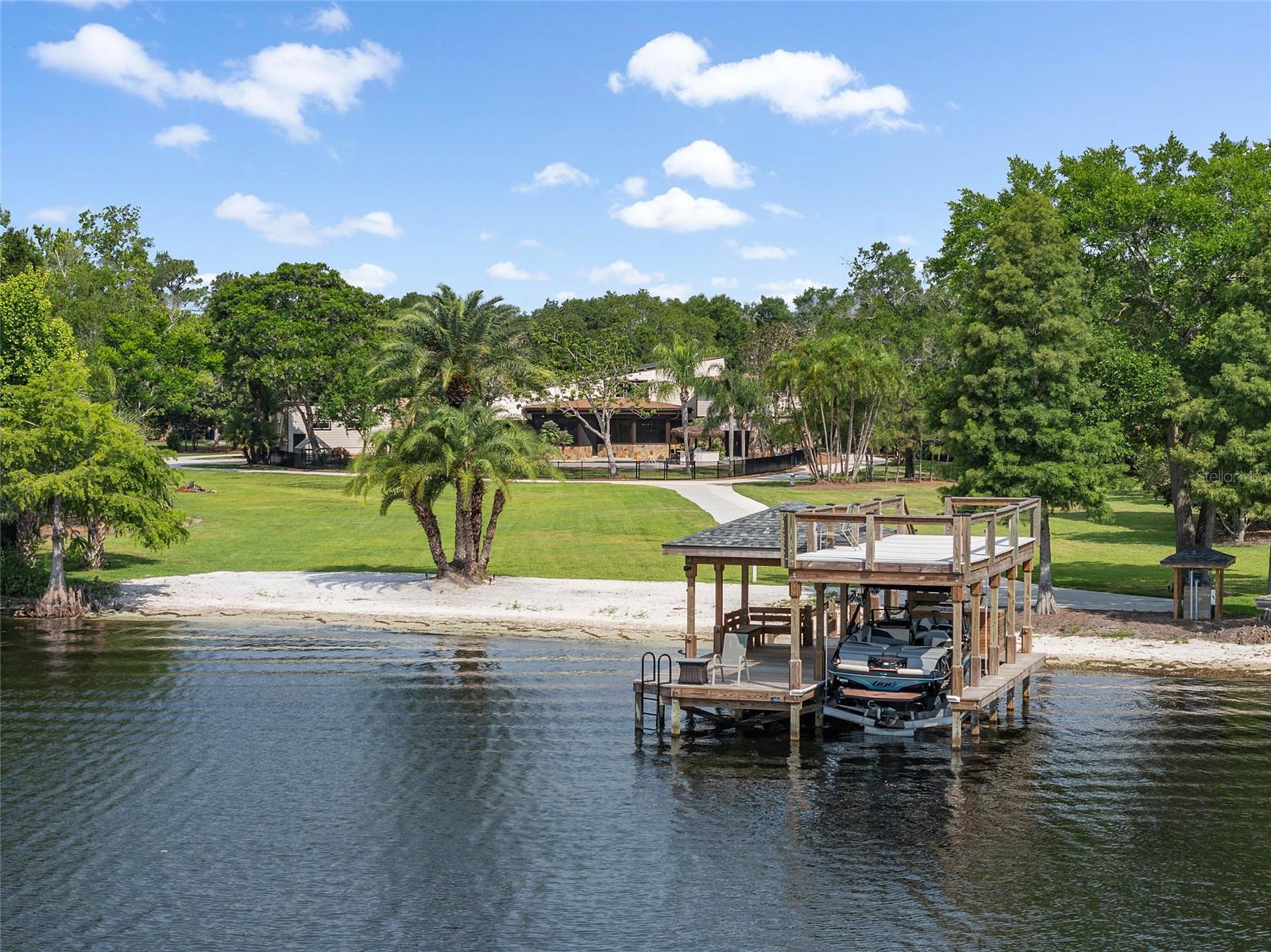
Would you like to sell your home before you purchase this one?
Priced at Only: $3,069,000
For more Information Call:
Address: 208 Green Lake Circle, LONGWOOD, FL 32779
Property Location and Similar Properties






- MLS#: O6190091 ( Residential )
- Street Address: 208 Green Lake Circle
- Viewed: 260
- Price: $3,069,000
- Price sqft: $372
- Waterfront: Yes
- Wateraccess: Yes
- Waterfront Type: Lake
- Year Built: 1978
- Bldg sqft: 8260
- Bedrooms: 4
- Total Baths: 6
- Full Baths: 6
- Garage / Parking Spaces: 5
- Days On Market: 351
- Additional Information
- Geolocation: 28.6978 / -81.4245
- County: SEMINOLE
- City: LONGWOOD
- Zipcode: 32779
- Subdivision: Sweetwater Oaks Sweetwater Sho
- Elementary School: Sabal Point Elementary
- Middle School: Rock Lake Middle
- High School: Lake Brantley High
- Provided by: PREMIER SOTHEBYS INT'L REALTY
- Contact: Mel Bernstein
- 407-333-1900

- DMCA Notice
Description
Experience the ultimate in luxury living with this stunning Mid Century Modern masterpiece now available on the pristine shores of Lake Brantley! Fresh from nearly one million dollars in jaw dropping enhancements, this showstopper sits on 3.77 acres of meticulously curated beauty. Step inside to discover captivating architectural angles, exquisite pecky cypress and wormwood finishes, natural stone accents, and breathtakingly expansive spaces brought to life by soaring windows that bathe the home in light.
Boasting over 6,100 square feet, this four bedroom, six bath home harmonizes timeless design with cutting edge updates. State of the art TESLA solar panels and two TESLA power walls keep this residence energy independent and eco friendly. Picture yourself in the kitchen, surrounded by massive windows with an unmatched view of the sparkling pool and serene lake beyond.
The main floor offers two guest suites, a stunning office, and a spacious game room, while the open staircase leads you to not one, but two luxurious primary suites. Safety and security are paramount with a comprehensive fire suppression system and a top tier Vivint security system featuring visual surveillance and monitoring.
Car enthusiasts will be thrilled by the five car garages equipped with tall ceilings and electric vehicle charging stations. Outside, the newly built boathouse awaits with an automatic lift, water and electric hookups, and a second story sun deck perfect for soaking in panoramic views of Lake Brantleya private 300 acre haven ideal for water sports, fishing, and ultimate lakefront relaxation.
Completing this remarkable property are a host of modern amenities available for purchase, including a 2023 Ford F 150 Lightning, a 2022 Tige wake surf boat, and a 2022 Ex Mark zero turn mower. Truly turnkey and energy independent, this home is a gateway to an exceptional lifestyle. With golf courses, country clubs, hiking trails, and easy access to top rated schools, boutique dining, shopping, and major highways, this is luxury living redefined. Don't miss the chance to claim your slice of paradise!
Seminole County enjoys top rated schools, and boutique dining and shopping are just moments away as well as Interstate 4 and the 429/417 beltways.
Description
Experience the ultimate in luxury living with this stunning Mid Century Modern masterpiece now available on the pristine shores of Lake Brantley! Fresh from nearly one million dollars in jaw dropping enhancements, this showstopper sits on 3.77 acres of meticulously curated beauty. Step inside to discover captivating architectural angles, exquisite pecky cypress and wormwood finishes, natural stone accents, and breathtakingly expansive spaces brought to life by soaring windows that bathe the home in light.
Boasting over 6,100 square feet, this four bedroom, six bath home harmonizes timeless design with cutting edge updates. State of the art TESLA solar panels and two TESLA power walls keep this residence energy independent and eco friendly. Picture yourself in the kitchen, surrounded by massive windows with an unmatched view of the sparkling pool and serene lake beyond.
The main floor offers two guest suites, a stunning office, and a spacious game room, while the open staircase leads you to not one, but two luxurious primary suites. Safety and security are paramount with a comprehensive fire suppression system and a top tier Vivint security system featuring visual surveillance and monitoring.
Car enthusiasts will be thrilled by the five car garages equipped with tall ceilings and electric vehicle charging stations. Outside, the newly built boathouse awaits with an automatic lift, water and electric hookups, and a second story sun deck perfect for soaking in panoramic views of Lake Brantleya private 300 acre haven ideal for water sports, fishing, and ultimate lakefront relaxation.
Completing this remarkable property are a host of modern amenities available for purchase, including a 2023 Ford F 150 Lightning, a 2022 Tige wake surf boat, and a 2022 Ex Mark zero turn mower. Truly turnkey and energy independent, this home is a gateway to an exceptional lifestyle. With golf courses, country clubs, hiking trails, and easy access to top rated schools, boutique dining, shopping, and major highways, this is luxury living redefined. Don't miss the chance to claim your slice of paradise!
Seminole County enjoys top rated schools, and boutique dining and shopping are just moments away as well as Interstate 4 and the 429/417 beltways.
Payment Calculator
- Principal & Interest -
- Property Tax $
- Home Insurance $
- HOA Fees $
- Monthly -
For a Fast & FREE Mortgage Pre-Approval Apply Now
Apply Now
 Apply Now
Apply NowFeatures
Building and Construction
- Covered Spaces: 0.00
- Exterior Features: Awning(s), Garden, Irrigation System, Lighting, Outdoor Kitchen, Private Mailbox
- Fencing: Fenced, Other
- Flooring: Hardwood, Tile, Travertine
- Living Area: 6156.00
- Roof: Other, Shingle
Land Information
- Lot Features: Cleared, Irregular Lot, Landscaped, Level, Oversized Lot, Paved
School Information
- High School: Lake Brantley High
- Middle School: Rock Lake Middle
- School Elementary: Sabal Point Elementary
Garage and Parking
- Garage Spaces: 5.00
- Parking Features: Bath In Garage, Boat, Circular Driveway, Driveway, Electric Vehicle Charging Station(s), Garage Door Opener, Garage Faces Side, Golf Cart Garage, Golf Cart Parking, Ground Level, Guest, Oversized, Workshop in Garage
Eco-Communities
- Pool Features: Gunite, Heated, In Ground, Salt Water
- Water Source: Public
Utilities
- Carport Spaces: 0.00
- Cooling: Central Air, Humidity Control, Zoned
- Heating: Central, Electric, Heat Pump, Zoned
- Pets Allowed: Yes
- Sewer: Public Sewer
- Utilities: BB/HS Internet Available, Cable Available, Electricity Connected, Public, Sewer Connected, Street Lights, Underground Utilities, Water Connected
Finance and Tax Information
- Home Owners Association Fee Includes: Common Area Taxes, Recreational Facilities
- Home Owners Association Fee: 325.00
- Net Operating Income: 0.00
- Tax Year: 2023
Other Features
- Appliances: Built-In Oven, Cooktop, Dishwasher, Disposal, Exhaust Fan, Microwave, Refrigerator
- Association Name: Michelle Tobyansen
- Association Phone: 407-862-5606
- Country: US
- Interior Features: Built-in Features, Ceiling Fans(s), Eat-in Kitchen, PrimaryBedroom Upstairs, Solid Wood Cabinets, Split Bedroom, Stone Counters, Thermostat, Walk-In Closet(s)
- Legal Description: LOT 3 (LESS BEG 198.938 FT S 27 DEG 5 MIN 15 SEC E OF NE COR RUN N 27 DEG 5 MIN 15 SEC W 198.938 FT N 84 DEG 41 MIN 12 SEC W 301.74 FT S 46 DEG 33 MIN 56 SEC E 516.867 FT NELY ALONG SHORE LI TO A PT S OF BEG N TO BEG) BLK B SWEETWATER SHORES TWO PB 2 0 PG 53
- Levels: Two
- Area Major: 32779 - Longwood/Wekiva Springs
- Occupant Type: Vacant
- Parcel Number: 33-20-29-5EA-0B00-0030
- Style: Mid-Century Modern
- View: Water
- Views: 260
- Zoning Code: R-1AAA
Similar Properties
Nearby Subdivisions
Alaqua
Alaqua Lakes Ph 1
Alaqua Lakes Ph 2
Alaqua Ph 1
Brantley Shores 1st Add
Cypress Landing At Sabal Point
Grove Estates
Hunters Glen
Jennifer Estates
Lake Brantley Isles 2nd Add
Lake Vista At Shadowbay
Meredith Manor Golf View Estat
Meredith Manor Nob Hill Sec
Other
Ravensbrook 1st Add
Sabal Point
Sabal Point At Sabal Green
Sabal Point Sabal View At
Sabal Point Timber Ridge At
Sandy Lane Reserve Ph 2
Spring Run Patio Homes
Springs Landing The Estates At
Springs The
Springs The Deerwood Estates
Springs Willow Run Sec The
Sweetwater Club
Sweetwater Oaks
Sweetwater Oaks Sec 04
Sweetwater Oaks Sec 04b
Sweetwater Oaks Sec 15
Sweetwater Oaks Sec 18
Sweetwater Oaks Sweetwater Sho
Sweetwater Shores 01
Wekiva Country Club Villas
Wekiva Cove Ph 4
Wekiva Hills Sec 01
Wekiva Hills Sec 06
Wekiva Hills Sec 09
Wekiva Hunt Club 1 Fox Hunt Se
Wekiva Hunt Club 2 Fox Hunt Se
Wekiva Hunt Club 3 Fox Hunt Se
Wingfield North 2
Wingfield Reserve Ph 3
Woodbridge At The Spgs
Contact Info

- Samantha Archer, Broker
- Tropic Shores Realty
- Mobile: 727.534.9276
- samanthaarcherbroker@gmail.com



